Jakarta, the capital city of Indonesia, has long been notorious for its severely congested environment and has limited space to build on. However, the EV House by HMP Architects is a beautiful modern creation built on a piece of land that is shaped rather uniquely. It’s long and situated on a hook of the road junction which could have been awkward but the skilled architects managed to pull it off and included the owner’s needs into the limited space.
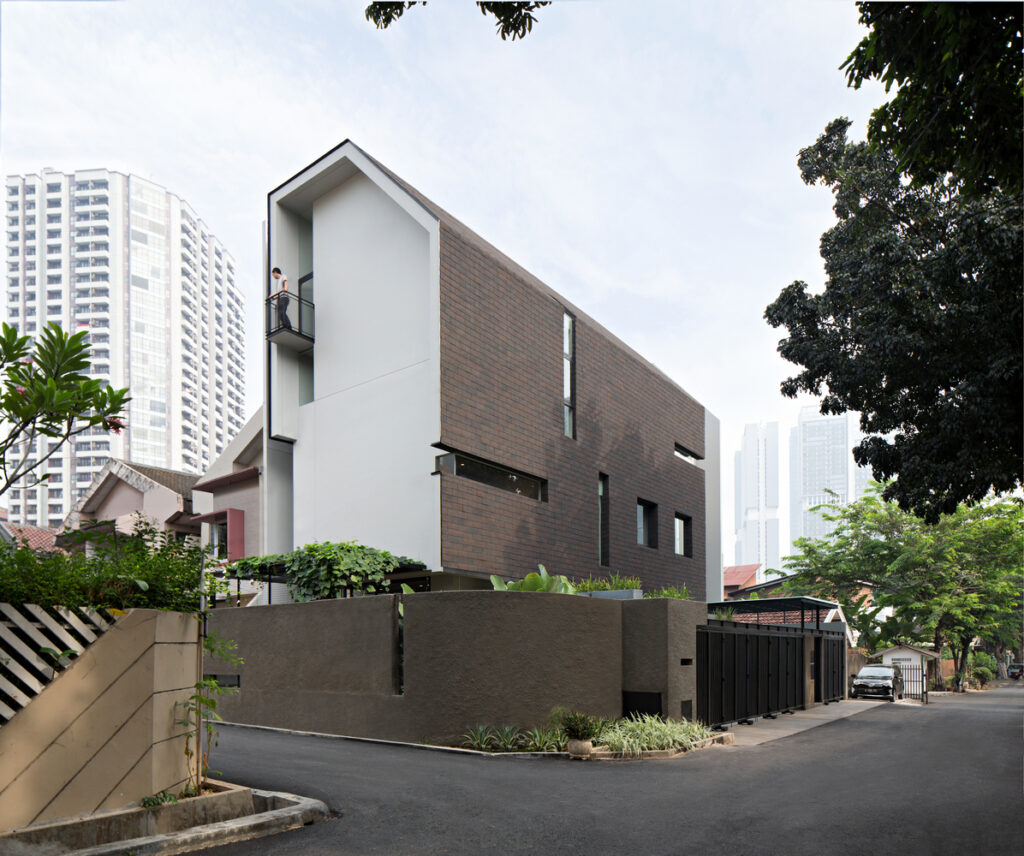
Exterior Area: (EV House by HMP Architects)
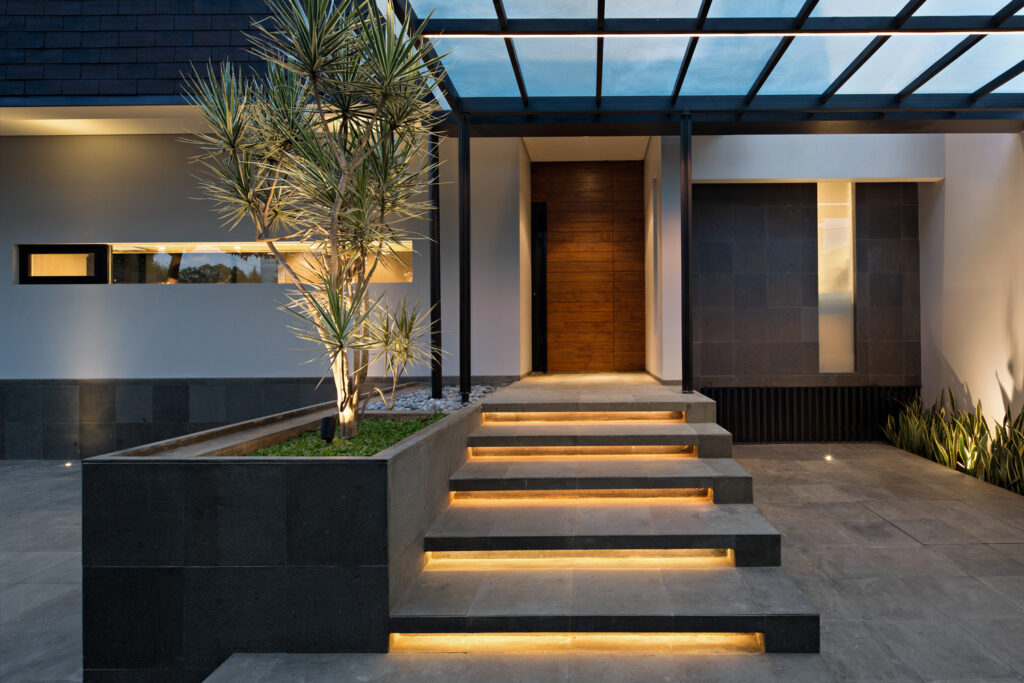
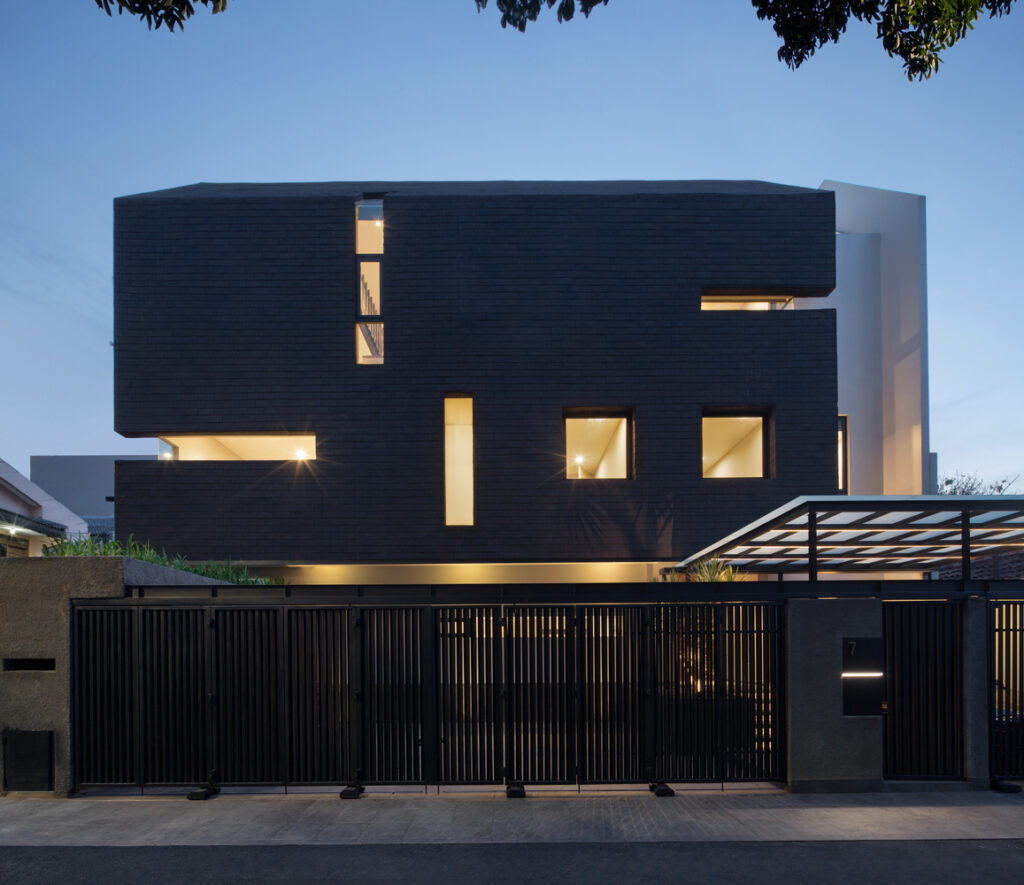
After studying all the data and build of the land, the architects decided to create a design with an elevated structure that follows the shape of the land. This was the design that fit the narrow and long site. They added a tip at the top section of the facade to balance out the tall structure that featured an immensely huge front.
Interior Area:
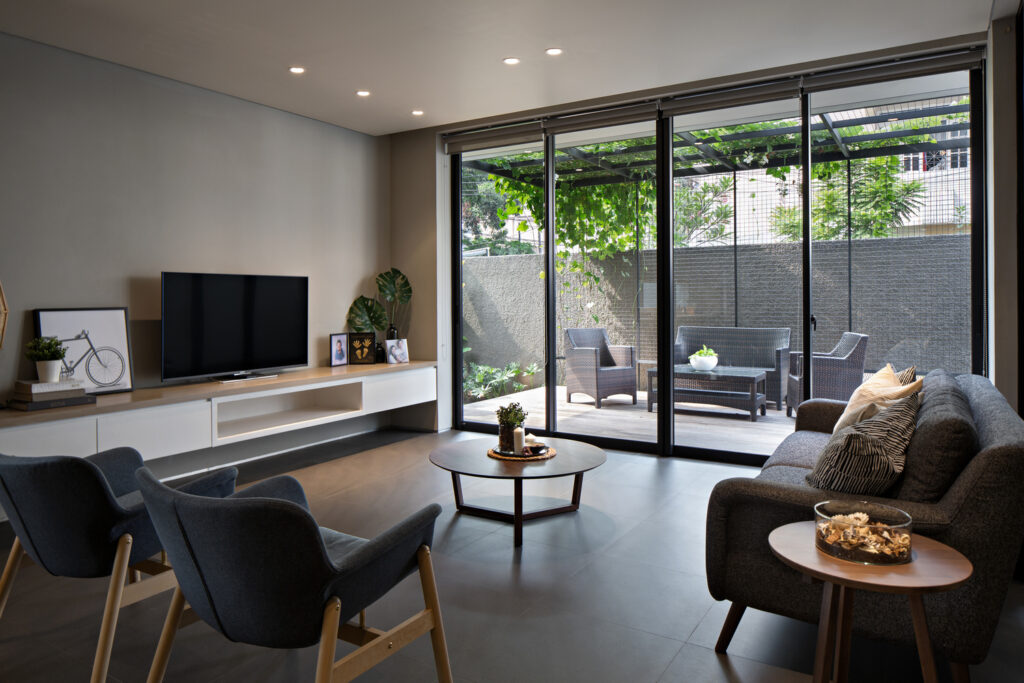
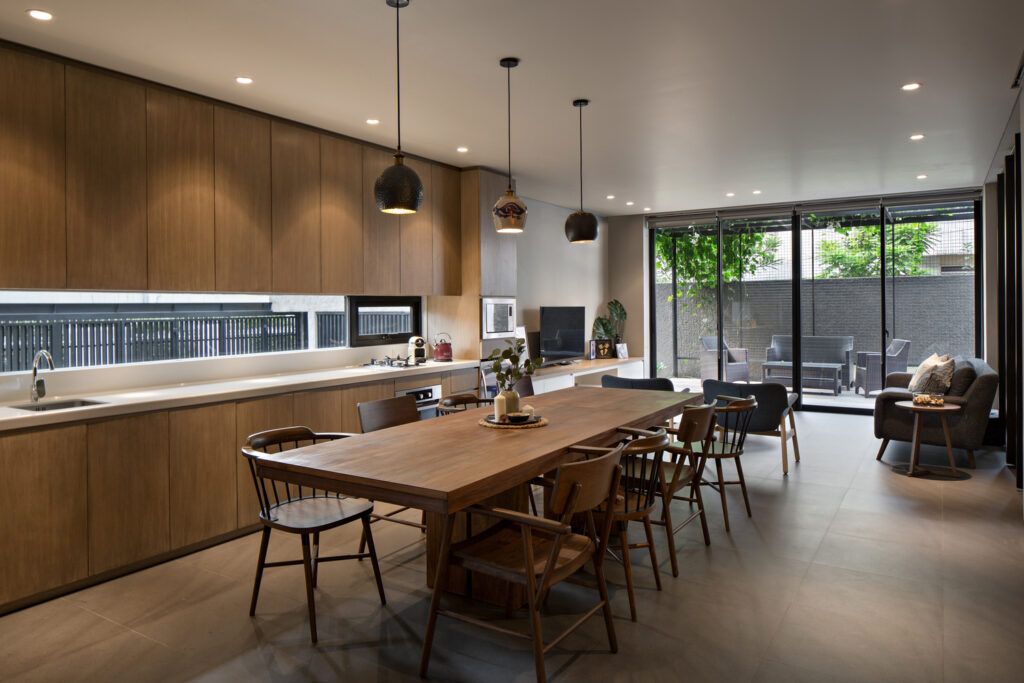
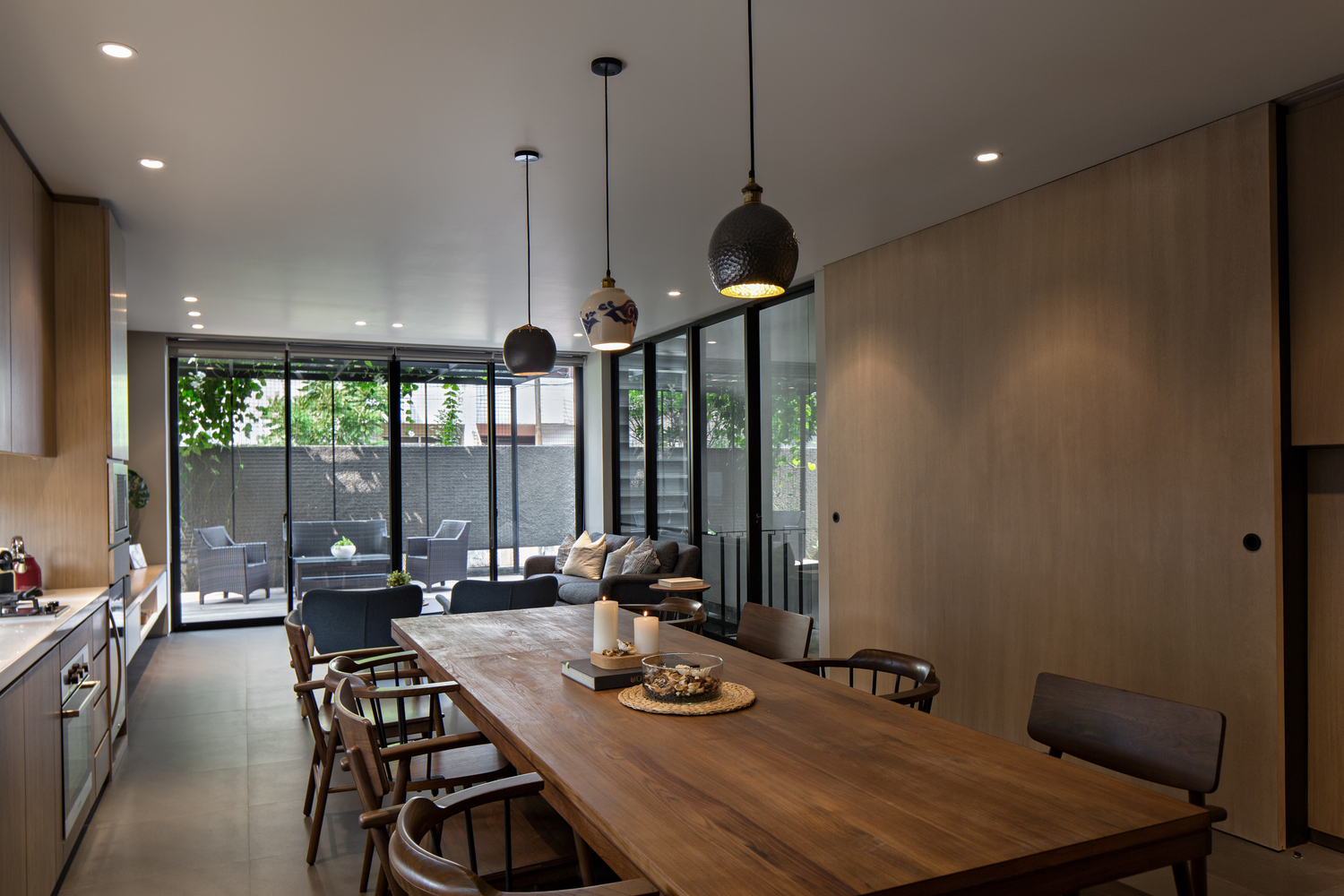
Since the house is facing the east, they wanted to take advantage of this to allow more light and air into the home by including a window opening in this direction. The facade is built using bitumen, a material that helps to reduce the heat from sunlight effectively. Bitumen is also a great choice because it’s low maintenance and doesn’t require much care, so that the facade will continue looking stylish throughout the years.
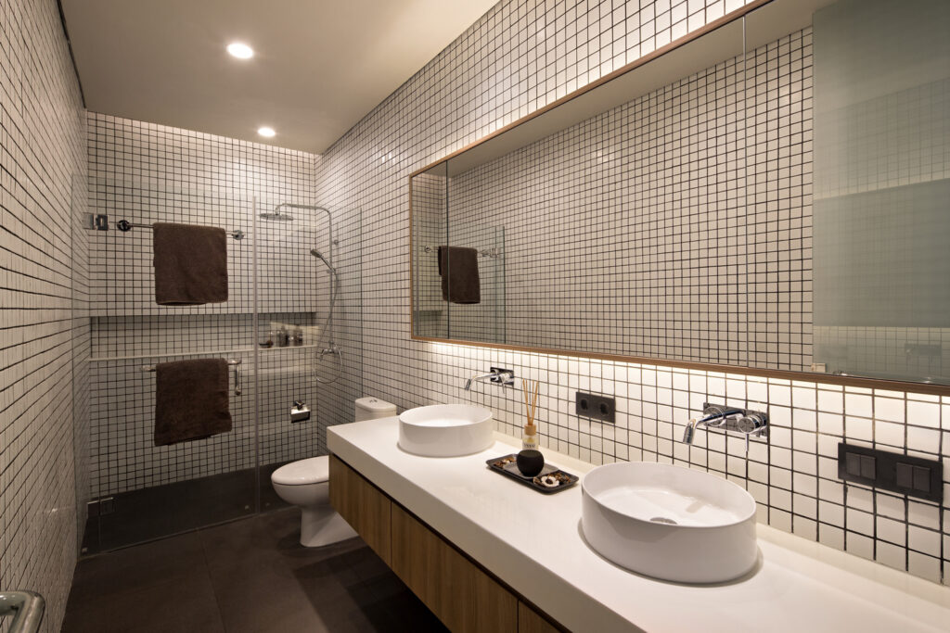
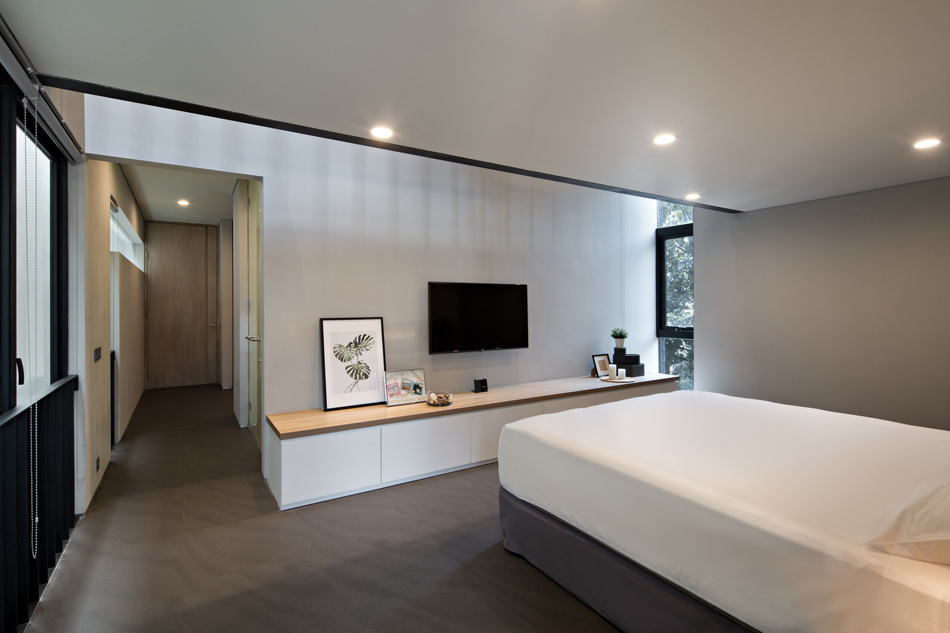
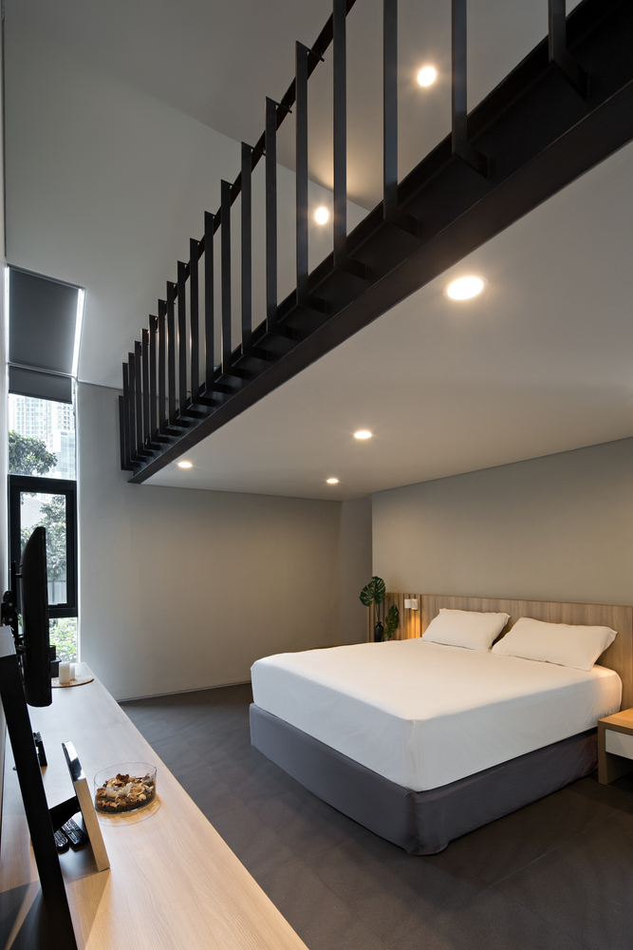
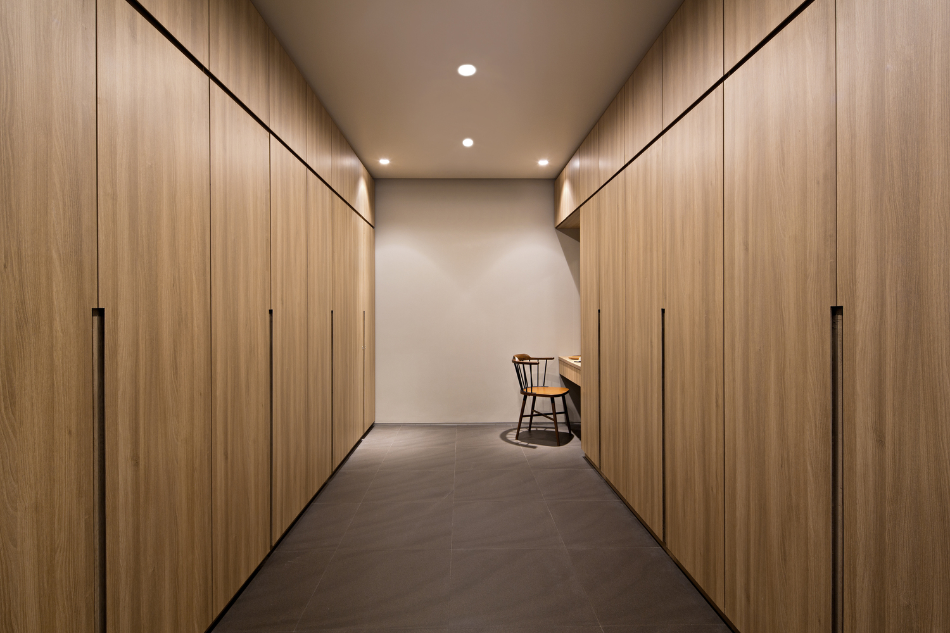
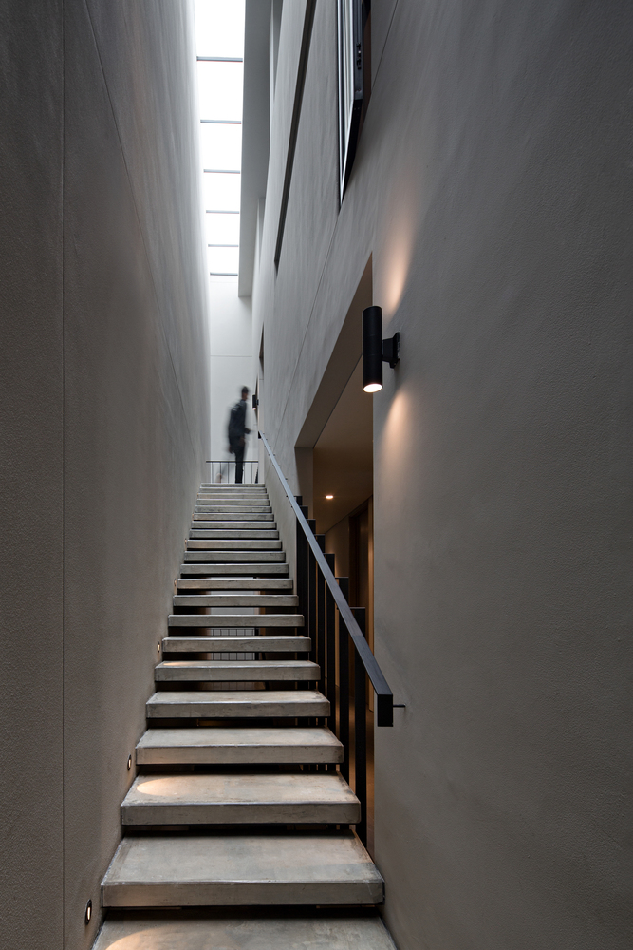
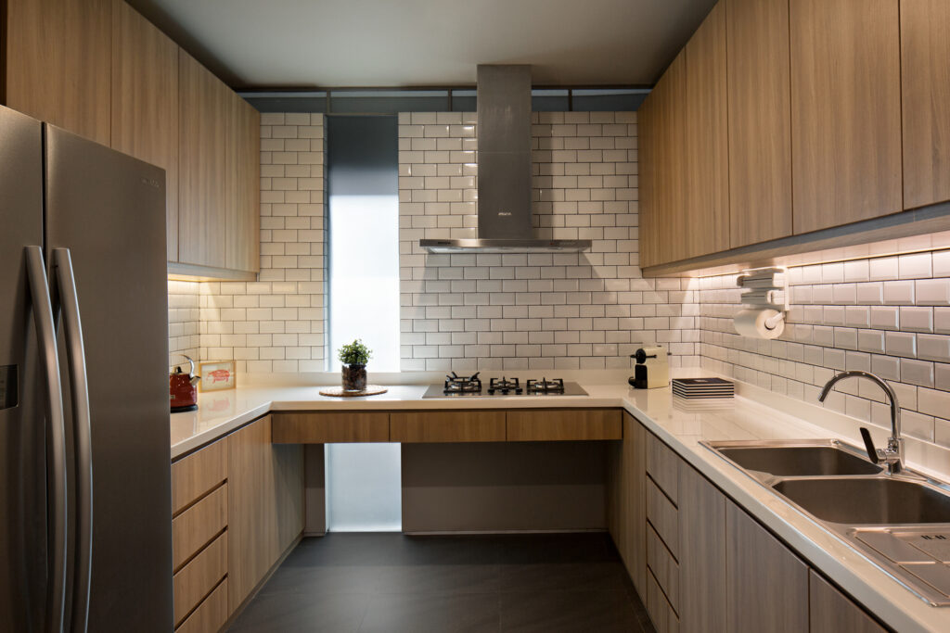
The staircase inside the house also functions as a vertical circulation and is used to allow fresh air and natural light flow freely through the home as it leads directly to the outdoors. On the ground floor, there are several oversized sliding panels that can be opened and closed to keep the air-conditioner air in or to let the fresh air flow into the house. The designers used industrial chic for the interior decor with sleek lines to balance out the rugged edges.
All images taken from HMP Architects website unless otherwise stated.
Interested for more amazing house designs? Check out our collection of house design articles now.



