Situated in the rural area of Yogyakarta, Indonesia, Bias House is built specially to house a young family with their children. For their brief, the owners wanted a house with lots of space while maintaining their privacy.
Hence, the house stood out in a nice plot of land surrounded by nature elements while keeping privacy with white, tall walls and interesting facade.
Project: Rumah Bias
Architect: Adria Yurike Architects
Location: Indonesia
Exterior Area:
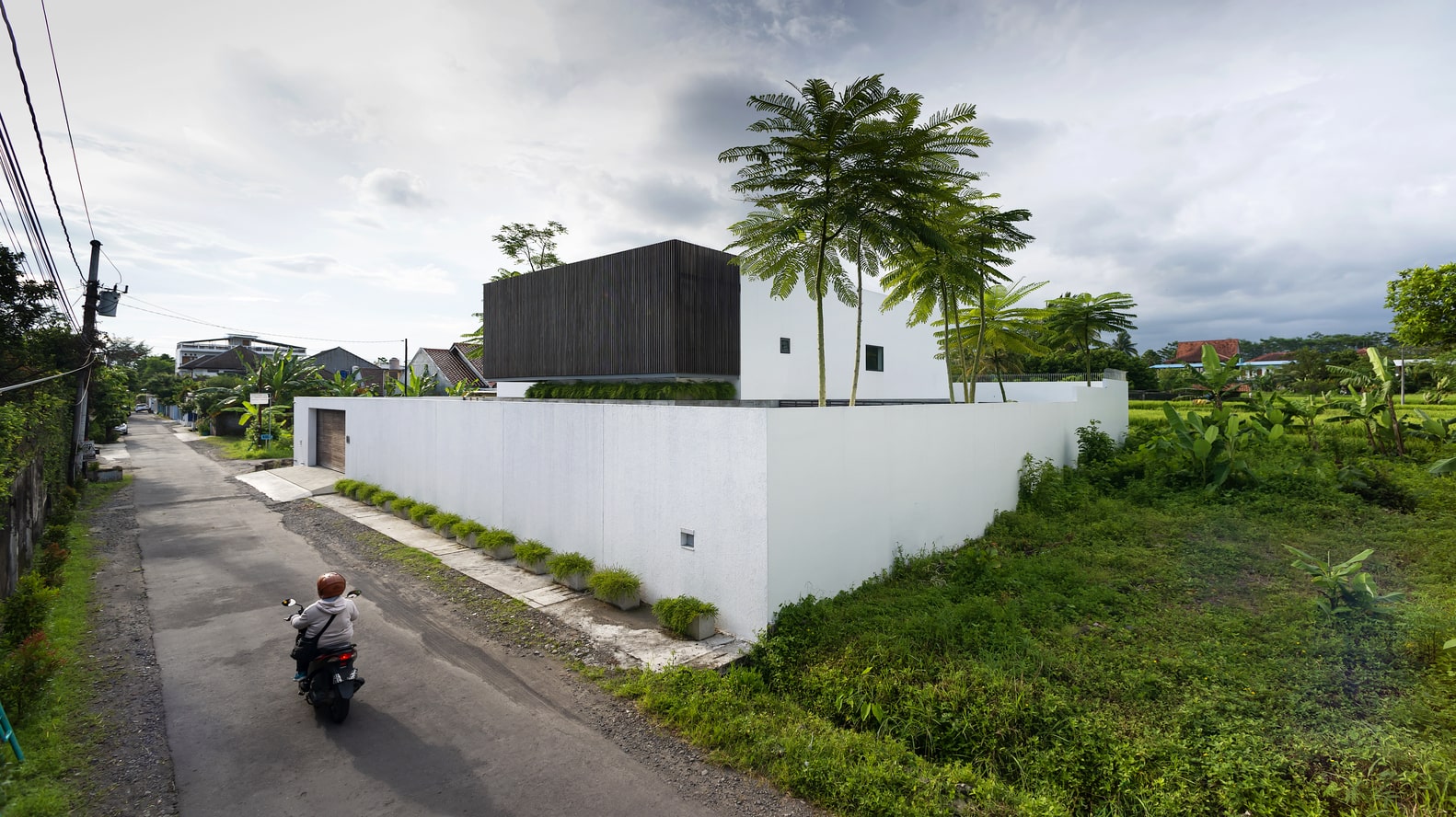
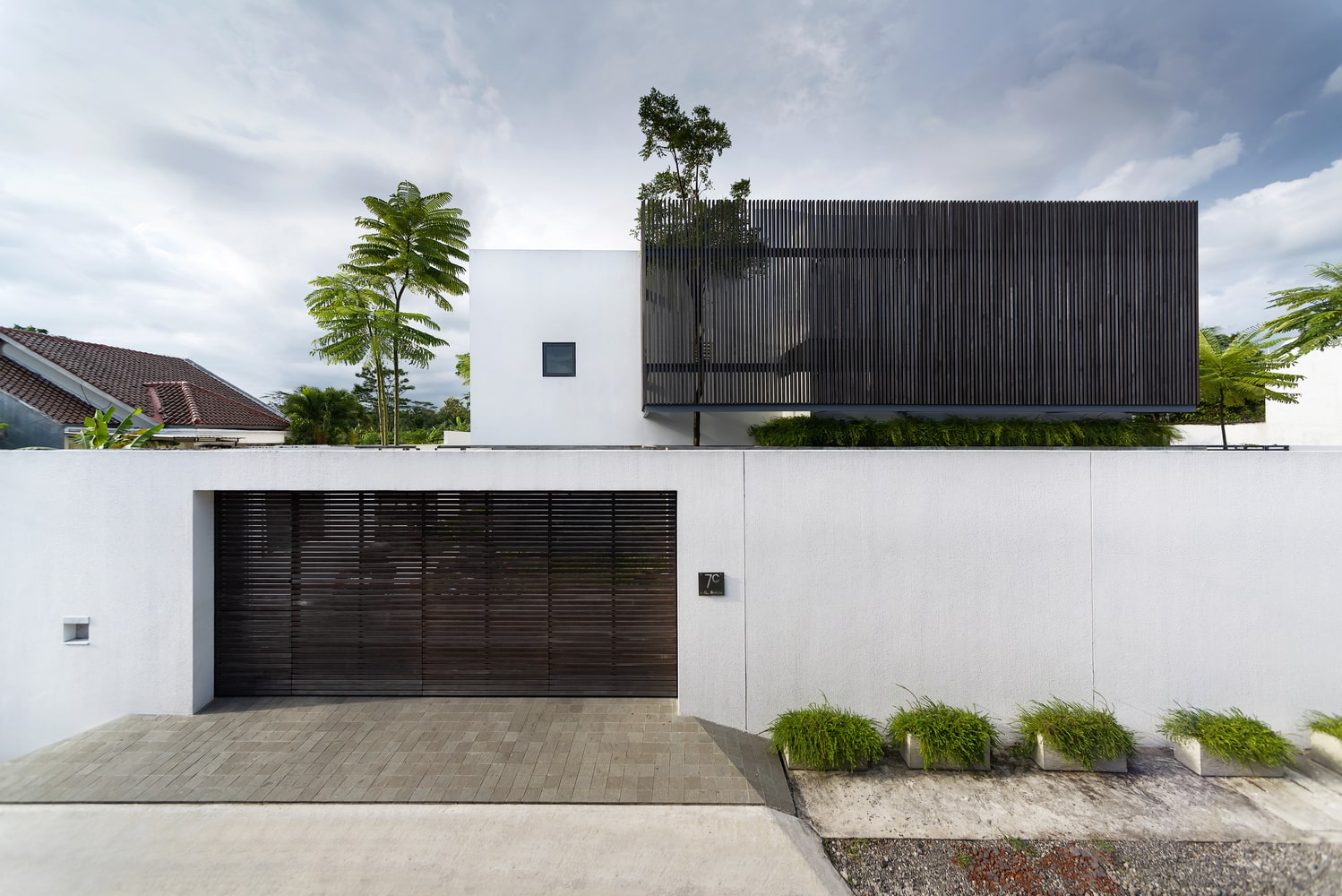
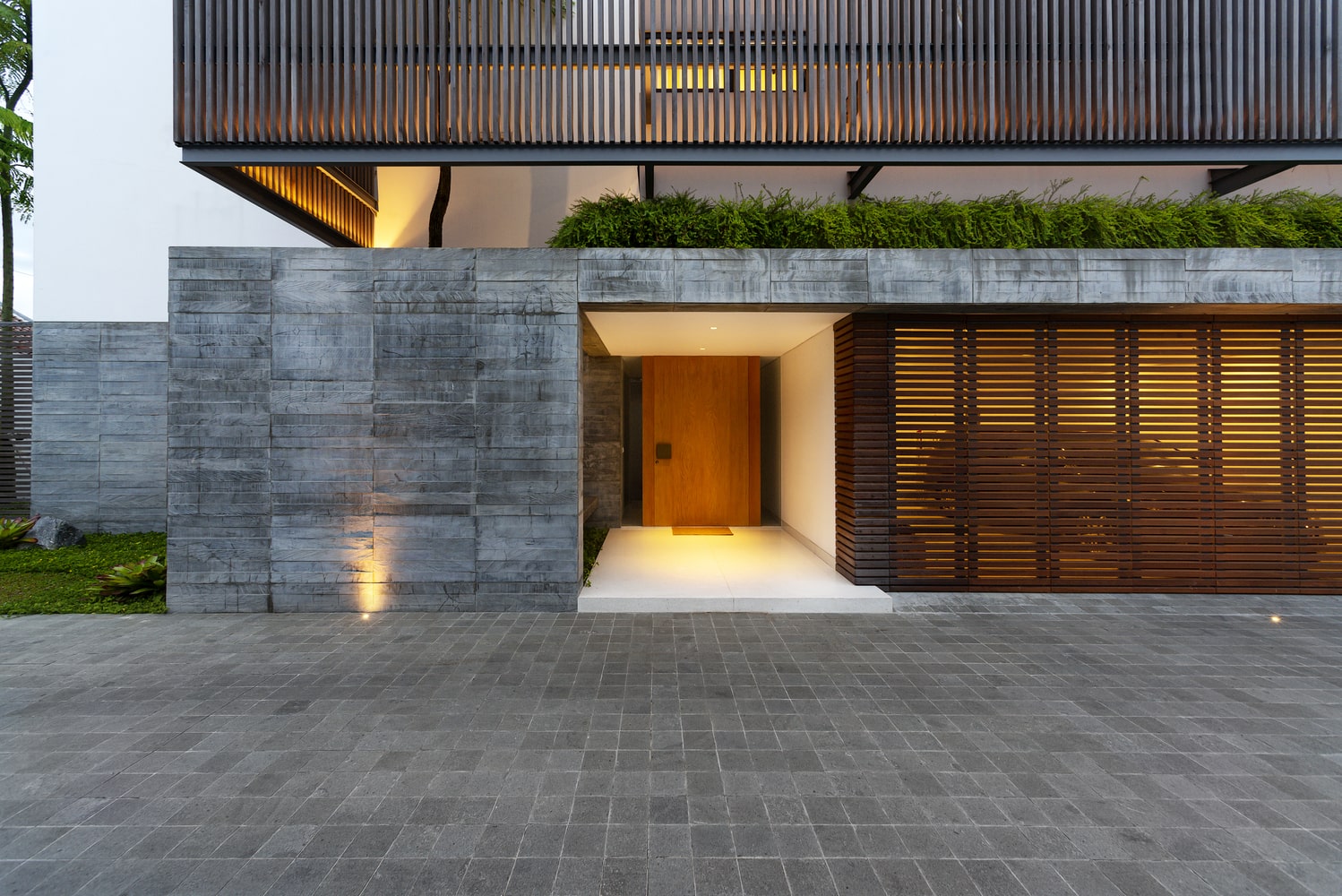
The facade of the house is similar to a box design with clean lines along the edges. White colour is widely painted on the main exterior and surrounding walls to keep it simple and minimalistic.
To create a balanced contrast, ironwood grills stacked vertically on various exterior area to create a protective screen to ensure privacy. Nature elements such as plants and trees are also added to create a serene and relax environment
Interior Area:
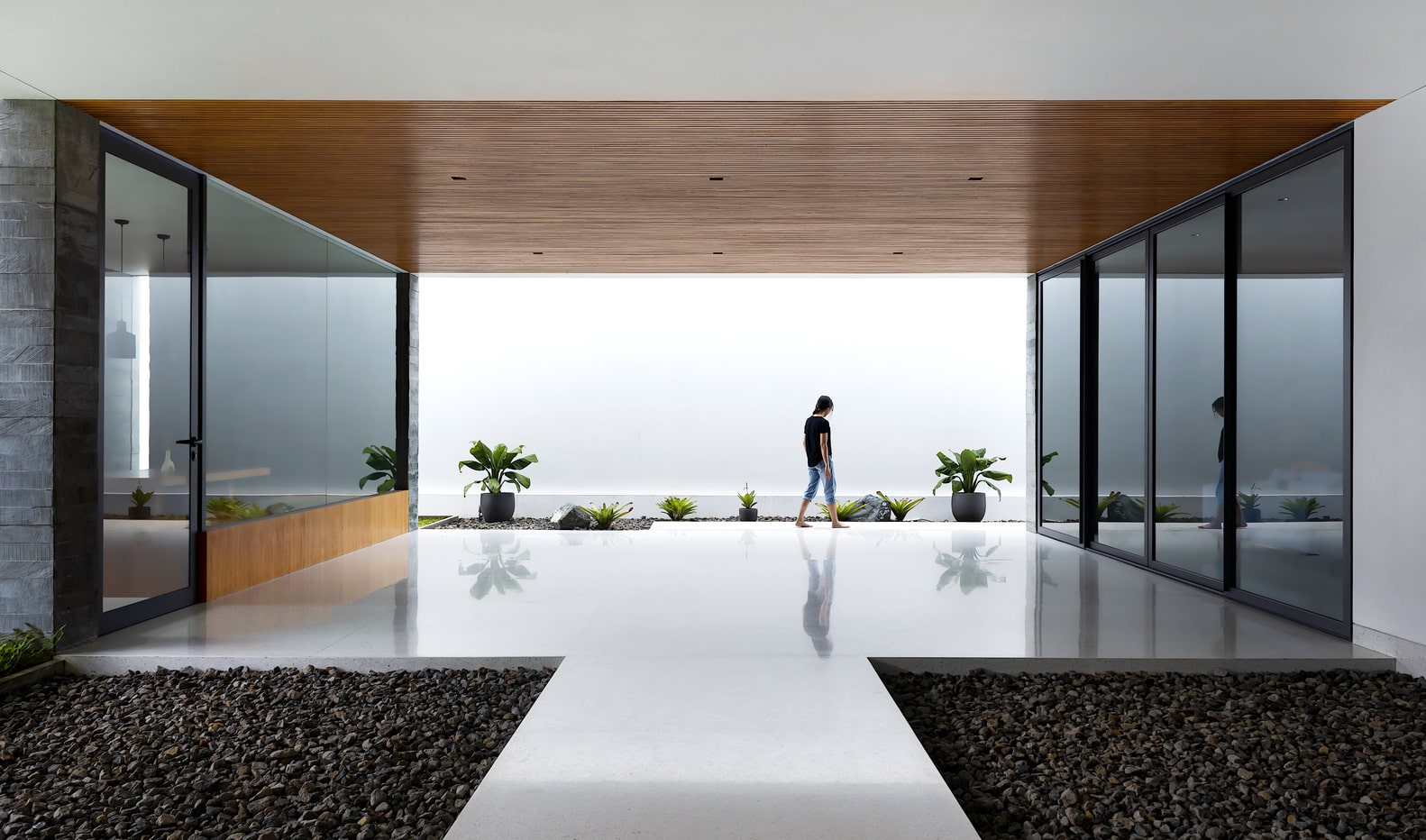
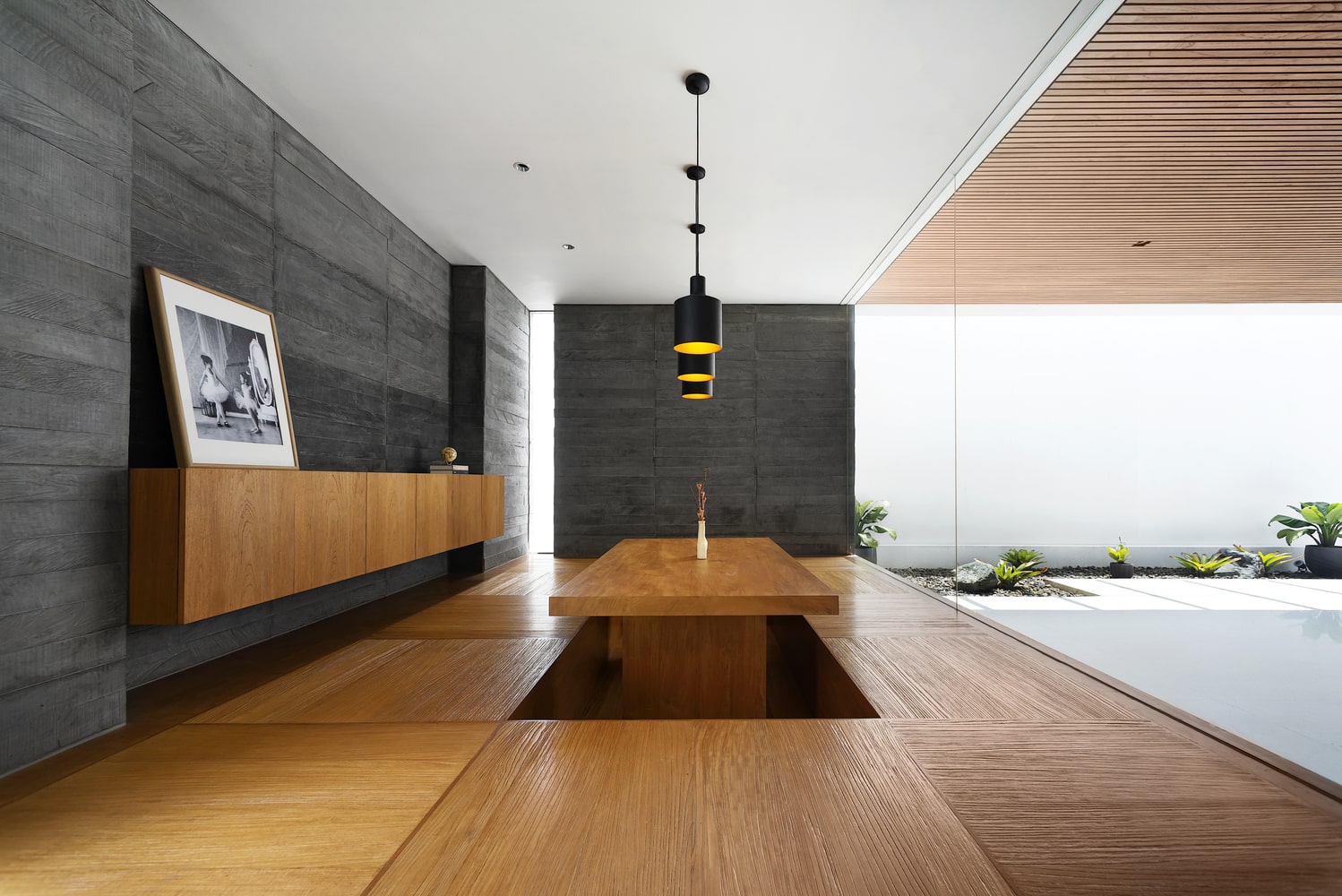
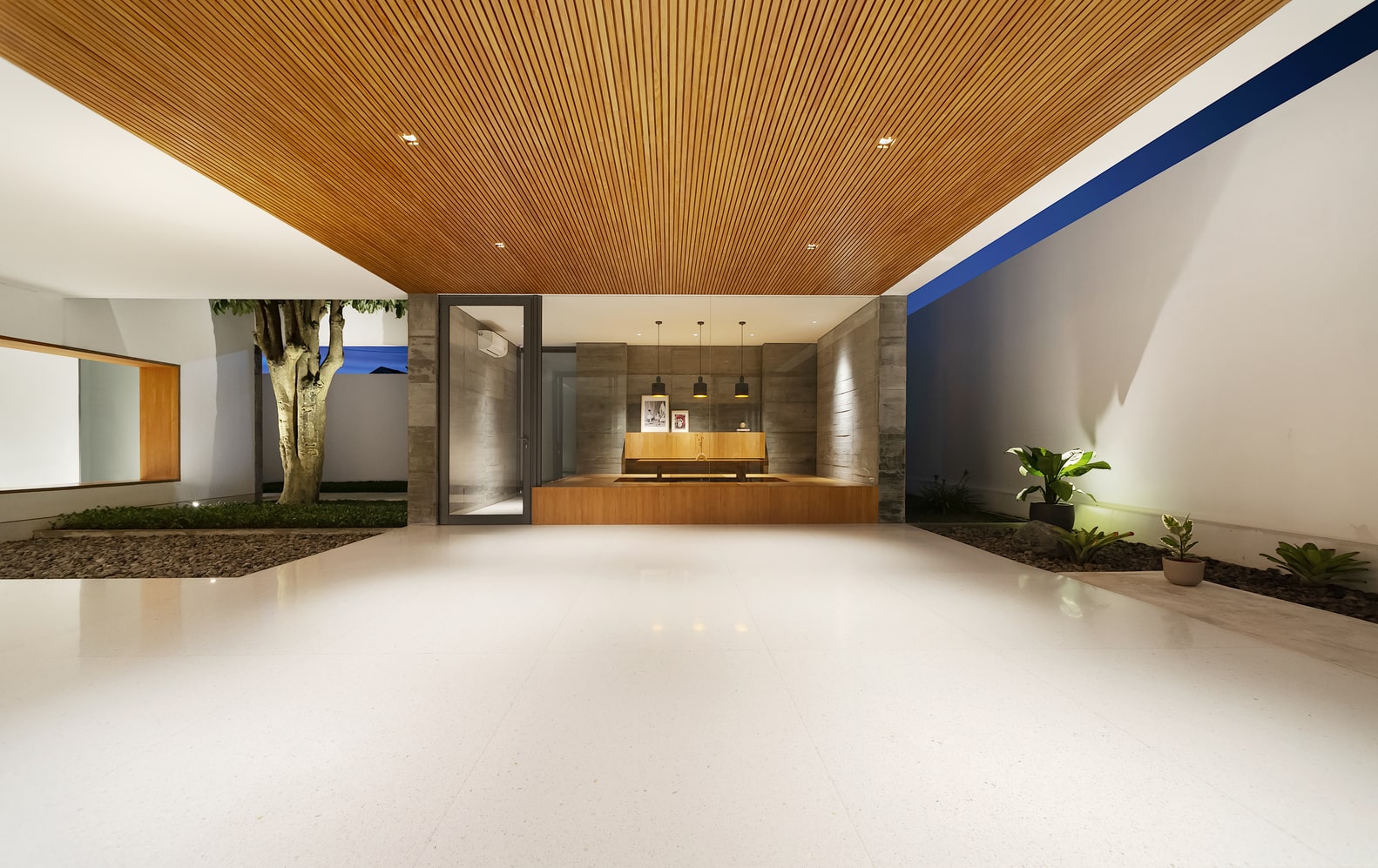
Venturing into the house, the first thing you will see is the huge open area in the center of the house. The center area serves as a semi-outdoor courtyard where the owners can enjoy natural sunlight and good air flow into the house.
The study room which is located next to the courtyard is heavy influenced by Japanese style design. It comes with Japanese inspired tatami style seating where you can fit your legs under the table while working or studying.
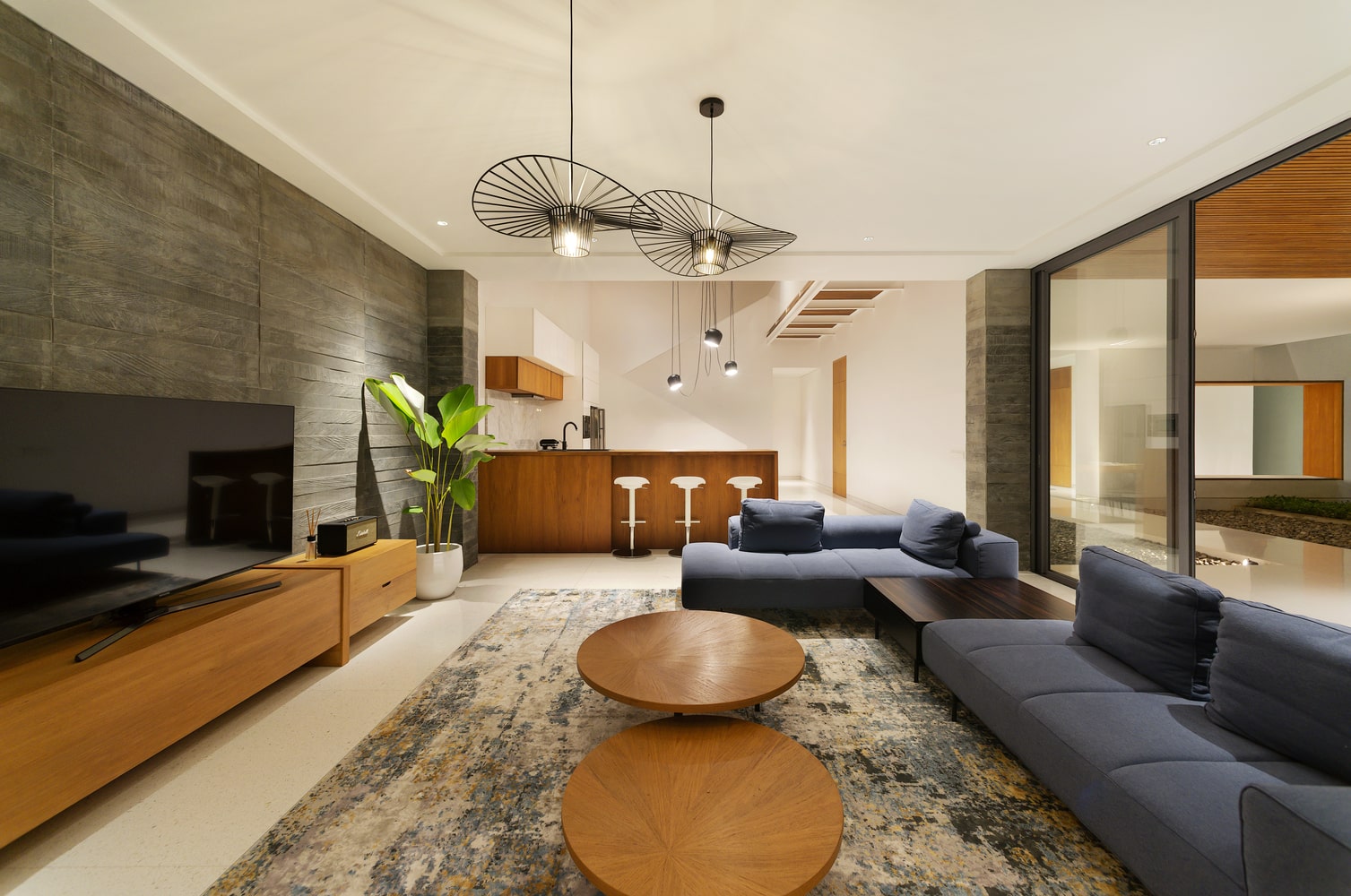
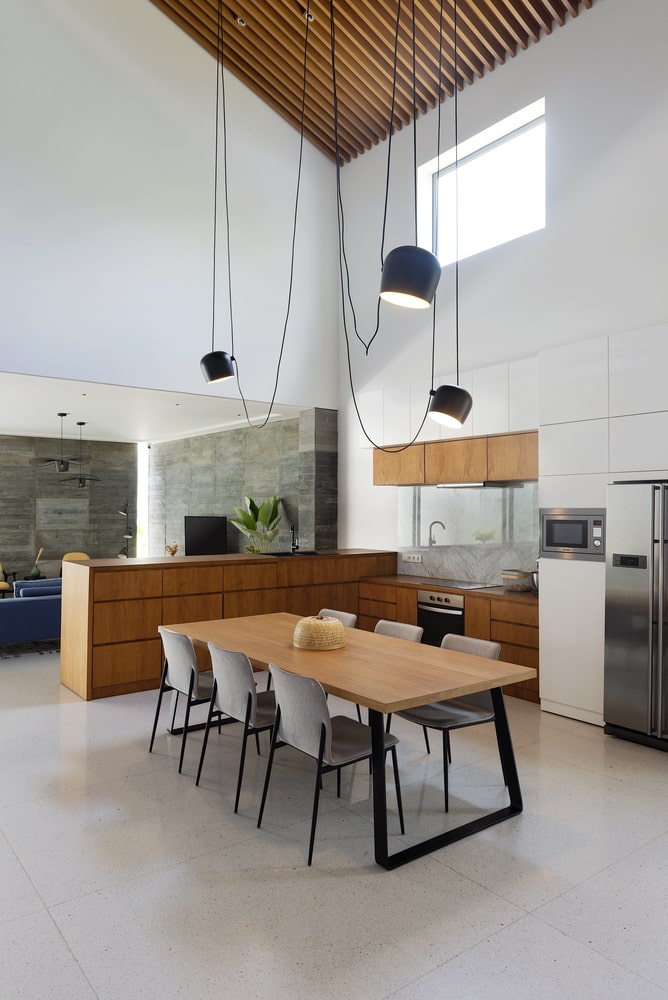
On the other side, is where living room and kitchen area are located and furnished with modern, contemporary decoration. The entire area is inspired by nature element with the usage of wooden furnishings all over.
You can notice wooden cabinets, coffee table, cupboard and kitchen cabinets as the preferred material in their house.
Upper Floor Area:
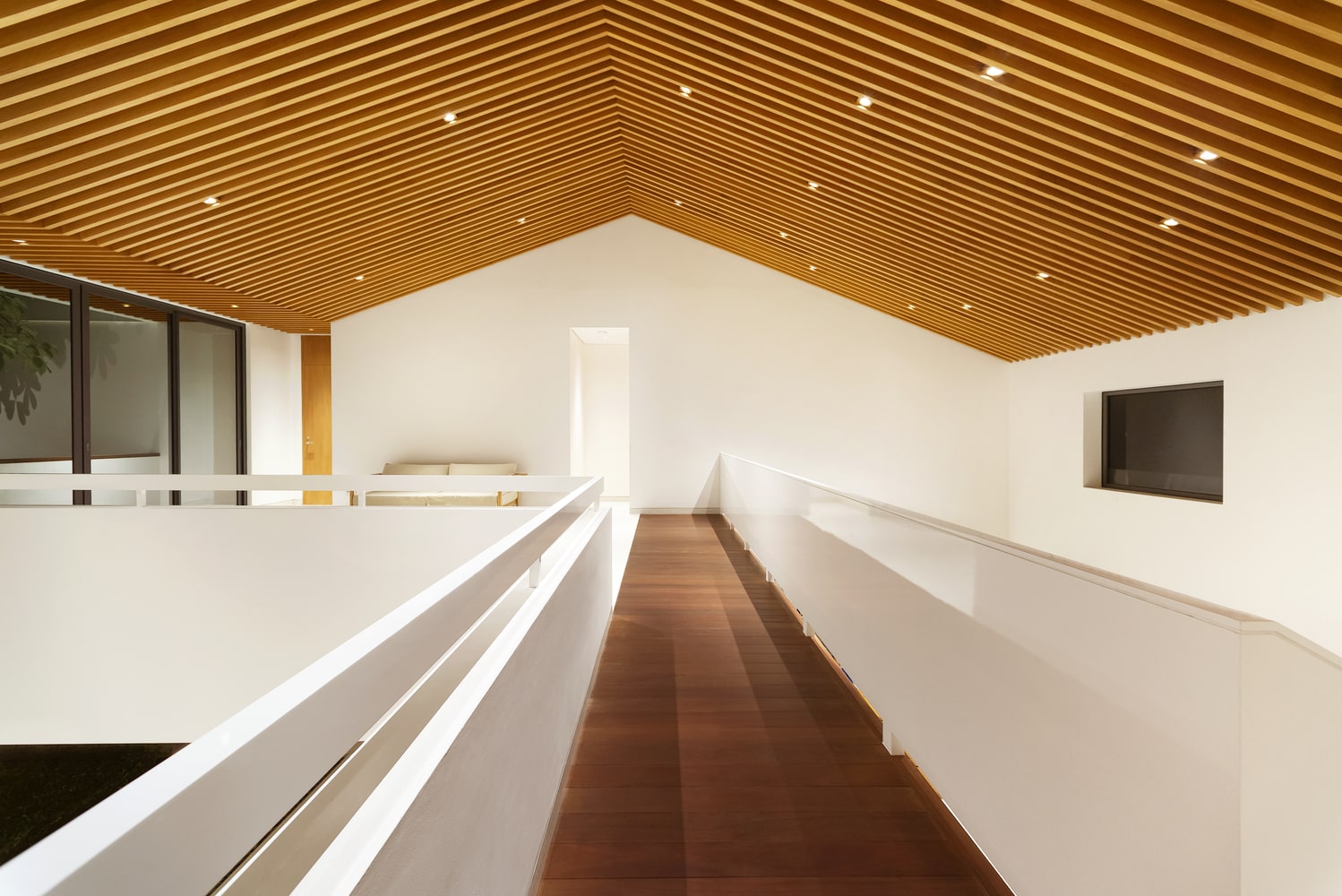
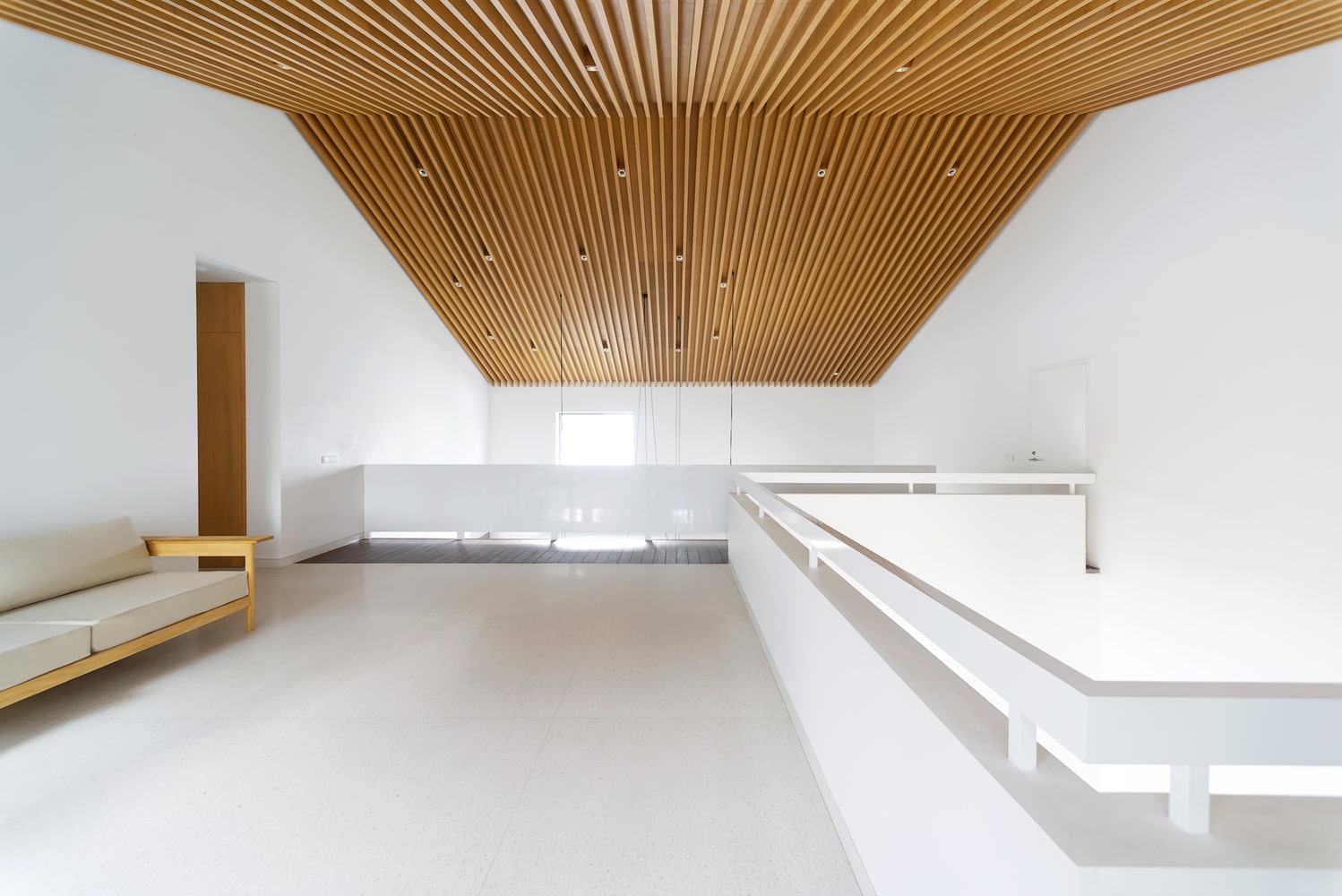
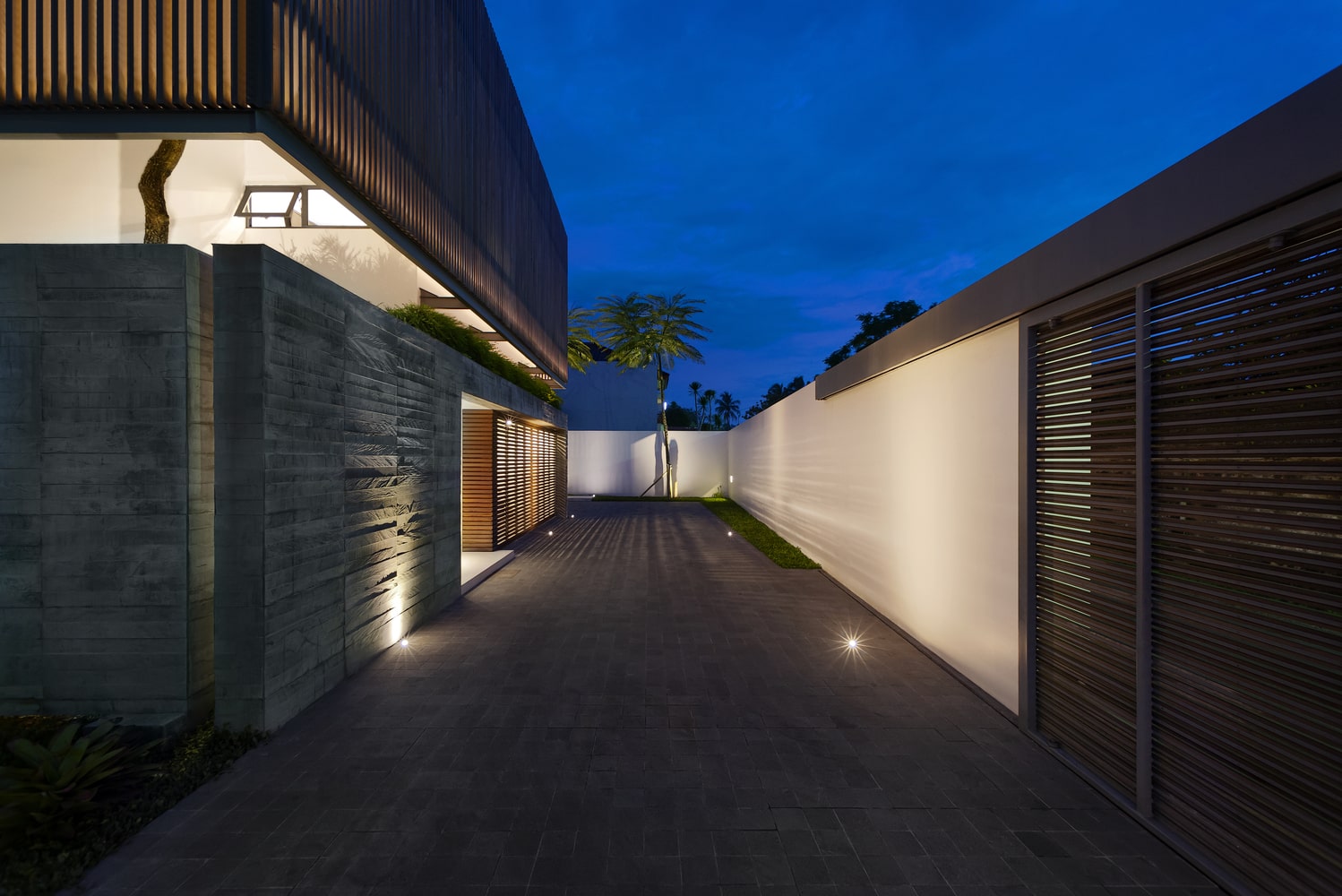
Heading over to the upper floor, you will be amazed by the bright and airy space and beautiful downlight from its louvre arch ceiling. The entire hallway is covered in white which creates a warm and clean vibe. In addition, the louvre ceiling is also a focal point for the guests while visiting.
This house is an amazing architecture feat which cleverly creates a spacious yet private home for its owners. The center semi-outdoor is a wonderful communal area, interconnecting all the rooms in the house.
All images are taken from Adria Yurike Architects unless otherwise stated.
Interested for more amazing house designs? Check out our collection of house design articles now.



