Nestled in the picturesque district of Khao Kho in Thailand, Home Sweet Pool Villa is a beauty to withhold.
The facade borrows inspiration from contemporary and vernacular elements, where gray cement shingles on wooden rafters complement the brown and white tones of the exterior elevation.
Project: Home Sweet Pool Villa
Designer: AsTree Architect
Location: Thailand
Exterior Design:
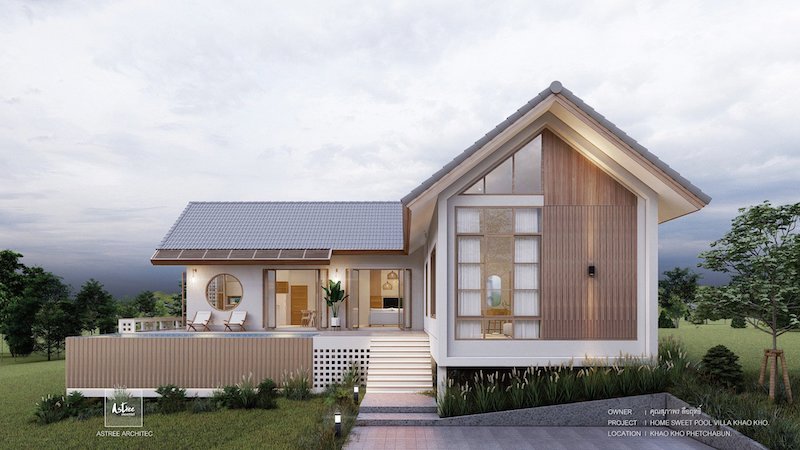
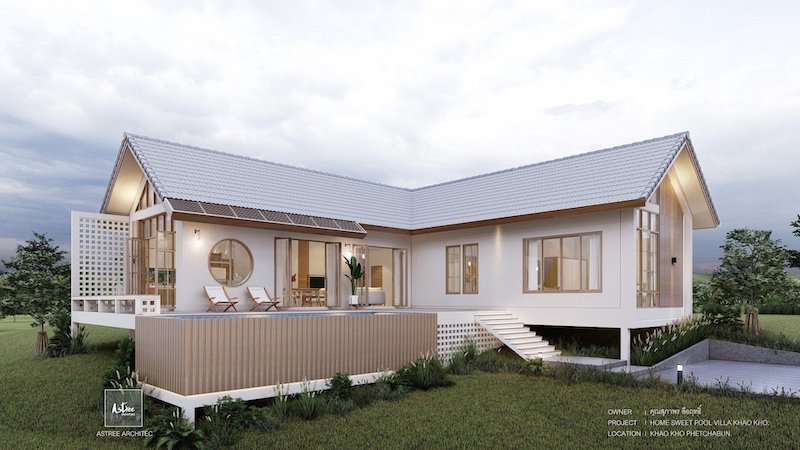
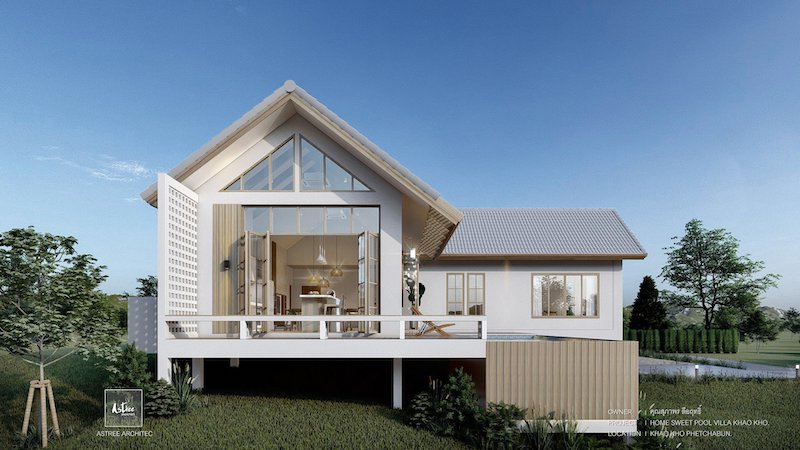
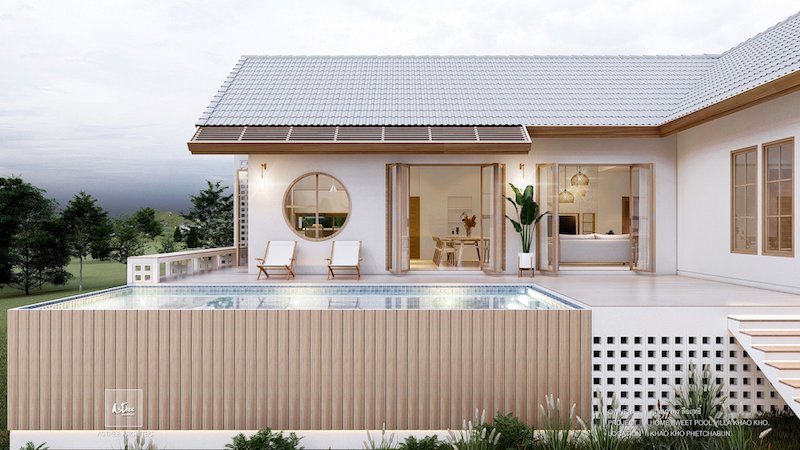
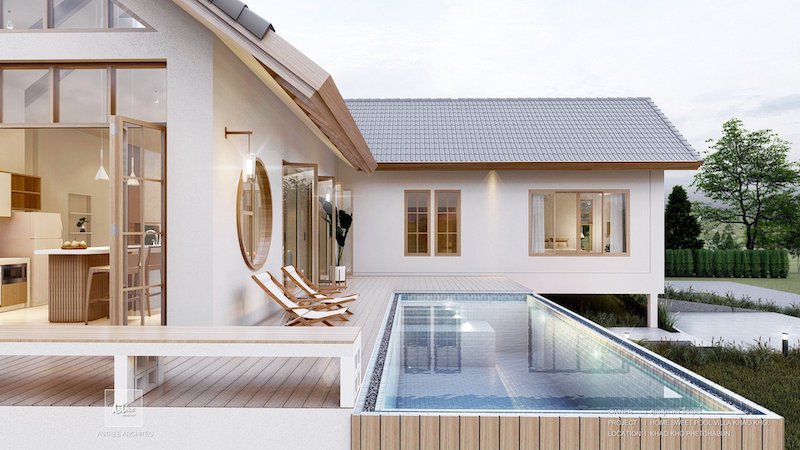
Set amidst a vast, lush green estate the serene, foggy scenery of Khao Kho acts as the perfect backdrop for the home, which is raised on stilts to avoid floods.
An L-shaped form was selected for the single-story villa so that all rooms would have a view of the stunning poolside. Other defining features of the facade include strategically placed perforated blocks that facilitate cross-ventilation.
Interior Design:
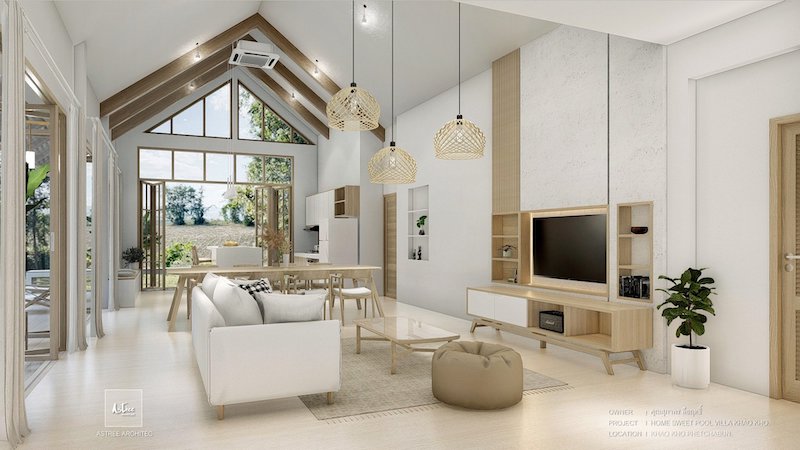
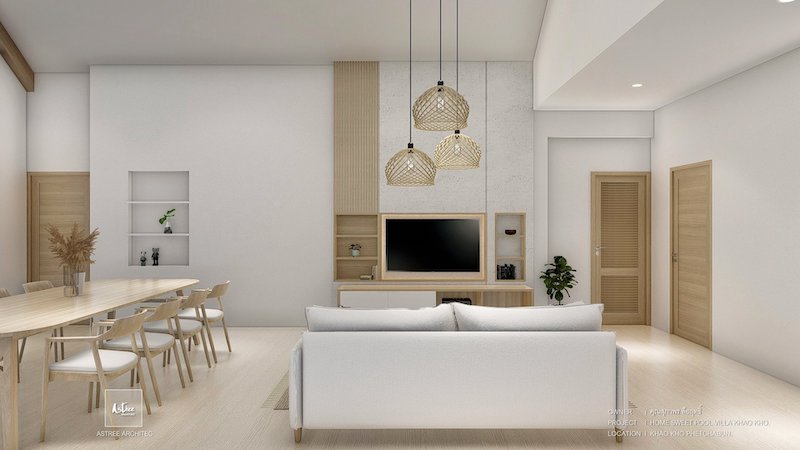
For the interiors, the Japanese concept of Muji was selected.
The living room is a double-height volume courtesy of the gable roof, whose rich brown exposed rafters add a contrast to the all-white interiors.
The wheatish wooden flooring and taupe accents balance the monotony of the white walls. Bell-shaped netted chandeliers radiate a sophisticated charm.
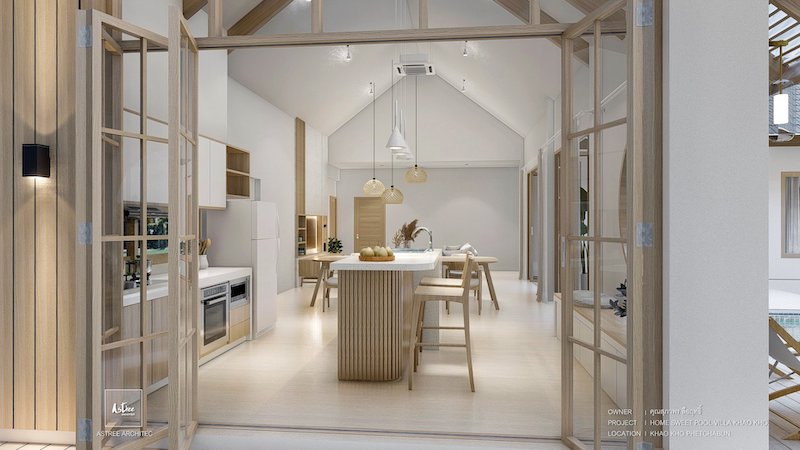
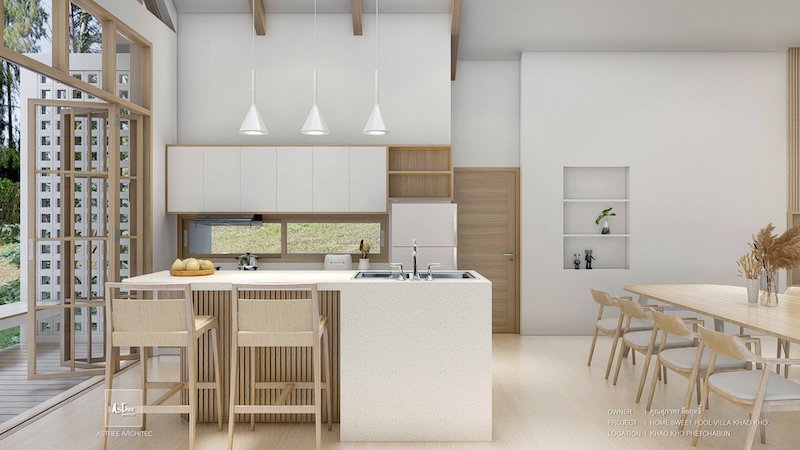
The living room seamlessly flows into the dining area and kitchen, where the stark white color palette of the kitchen countertops and breakfast islands have been paired elegantly with a wooden dining set, with white seaters.
Folding wooden doors offer a panoramic view of the countryside beyond, making it the perfect haven for relaxation.
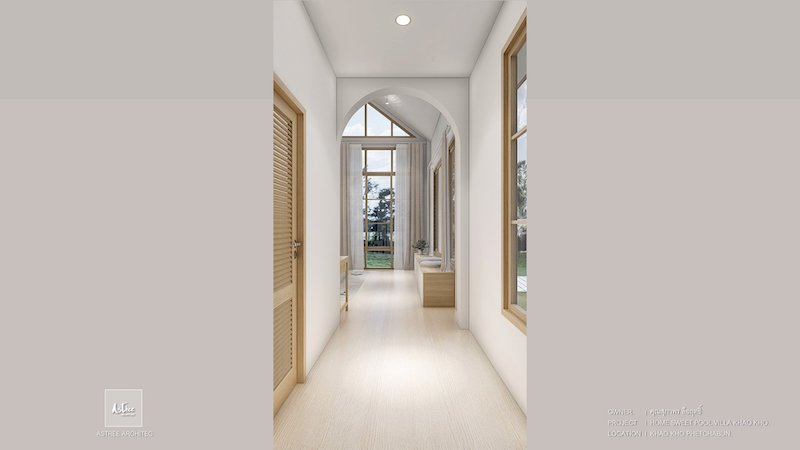
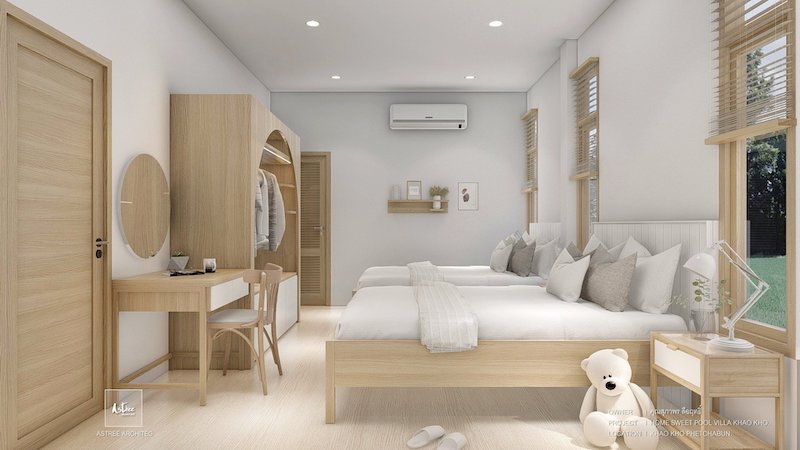
Arched openings enhance the geometry of the triangular massing, as seen in the hallways that lead into the bedrooms.
The spacious children’s bedroom has been tastefully furnished with two single beds, a gorgeously crafted open wardrobe, and a dressing table.
The second children’s bedroom, while smaller, has the same cozy aura around it. A lot of the furniture including the wardrobe has been crafted in the same manner, hence, weaving the spaces.
Blinds over the window above the study table offer privacy, yet when opened, offer a refreshing view of the verdant greenery beyond.
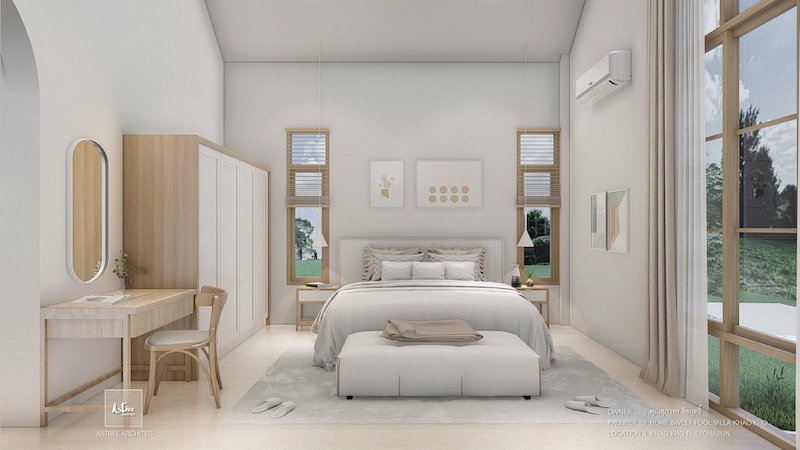
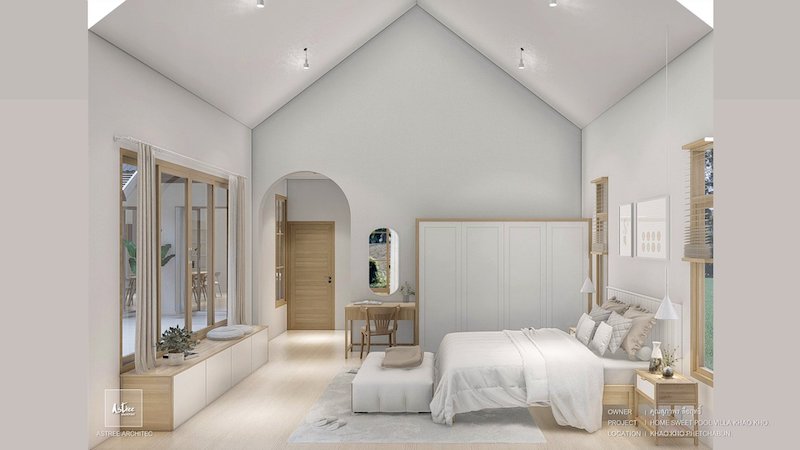
The primary suite is a work of art, with lighting that washes over the gable roof, creating a dramatic effect over its white surfaces.
A white and brown storage cabinet functions as window seating, where the residents can cozy up with a book on a rainy day while enjoying the view.
Paintings, potted plants, and plush furnishings reflect the owners’ taste and love for minimalism and their character.
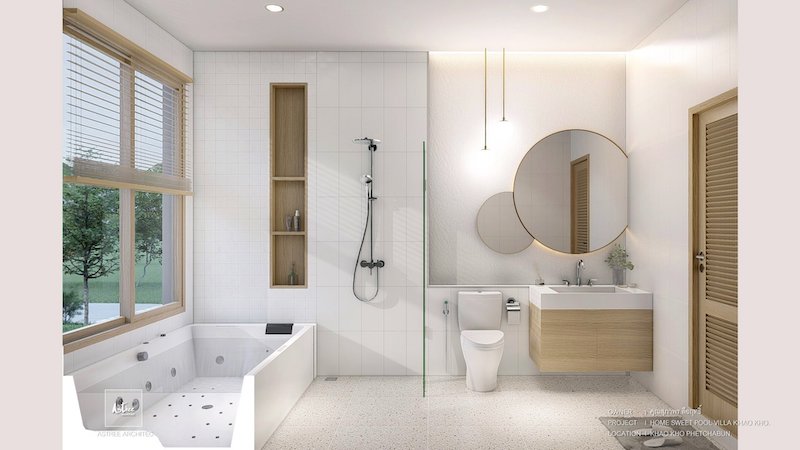
Subway tiles and terrazzo flooring complement the wooden accents of the primary bathroom.
A bathtub beneath the window reimagines the relaxing experience offered by a soothing bubble bath at the end of a long day.
Custom-designed string pendant lights are the focal point of the dry area, along with the classy, circular mirrors.
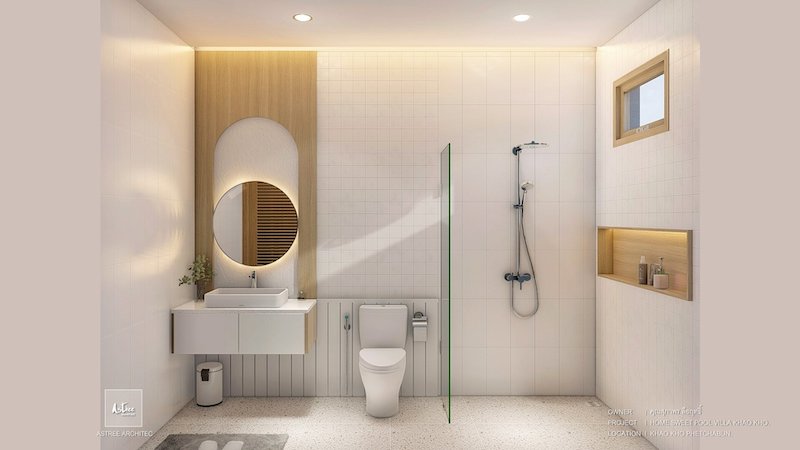
The children’s bathroom has more amber undertones because of its emphasis on warm white lights. The coolness of the white subway tiles cut through the warmth of the wooden shelves and panels.
By centring the home’s design around the pool, the architects have made maximum use of the sweeping views of the mesmerising landscape. The simplicity of the interiors draws focus to the views while keeping the home warm and functional.
All images are taken from AsTree Architect unless otherwise stated.
Interested for more amazing house designs? Check out our collection of house design articles now.




