Tucked away in a picturesque town, Bendalong, situated on New South Wales’ southern coast, this beach house assumes a welcoming, casual persona that’s respectful of the friendly, easy-going character of the community.
Built for a retired couple, Madeleine Blanchfield, the principle architect, wanted to create a breathable, flexible home that could reality accommodate visitors, with open arms.
Project: Bendalong Beach House
Designer: Madeleine Blanchfield Architects
Location: Australia
The Concept:
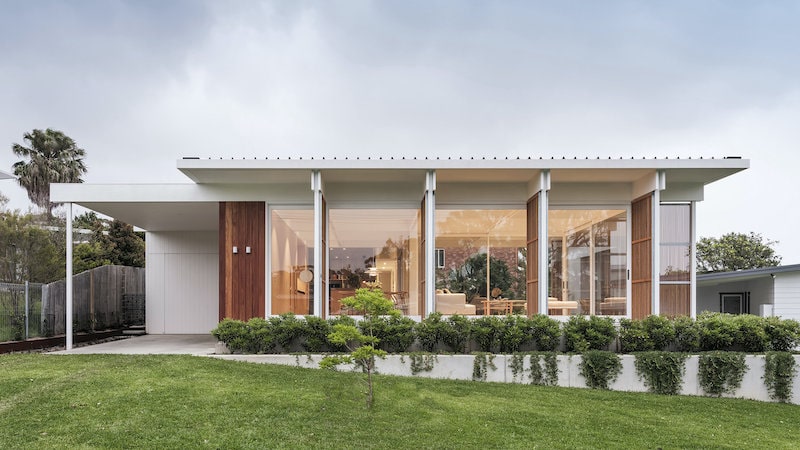
To achieve this, smaller areas were compartmentalised to merge into a greater whole.
Operable facade elements in the form of timber screens were introduced, to encourage a connection with nature, by disseminating the boundaries of the built environment.
The simple lean-to roof system is recalled in the gently sloping flat roof of the home, with its gorgeously uncomplicated vertical panels. Inside, the exposed structural system perfectly frames the views outside.
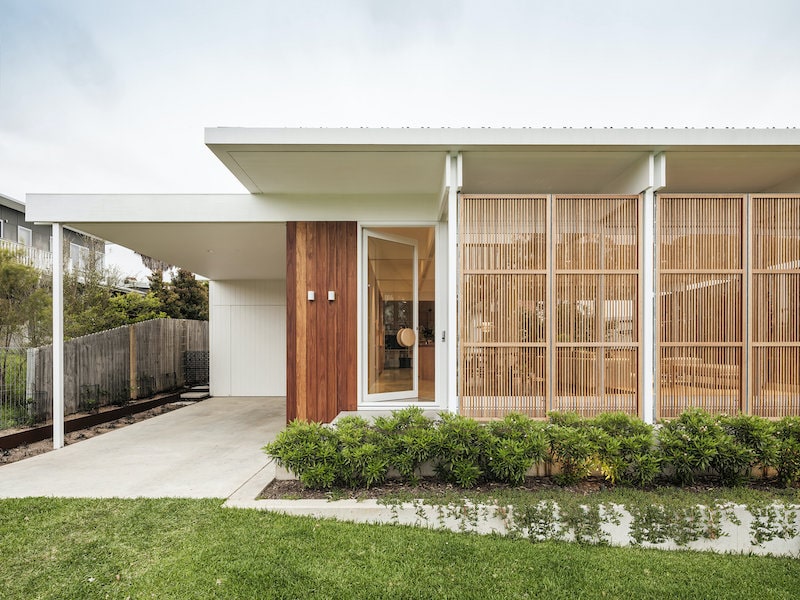
The internal materiality is also kept grounded, with a humble, warm living room defined by polished concrete flooring, muted timber furniture, false ceiling, and organic fabrics.
A gray-cushioned sofa and a cheerful fireplace tie the space together.
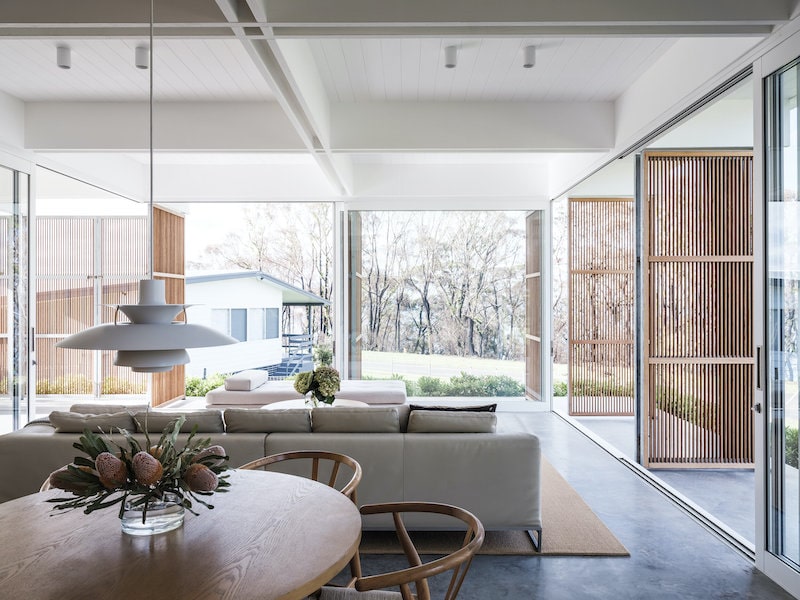
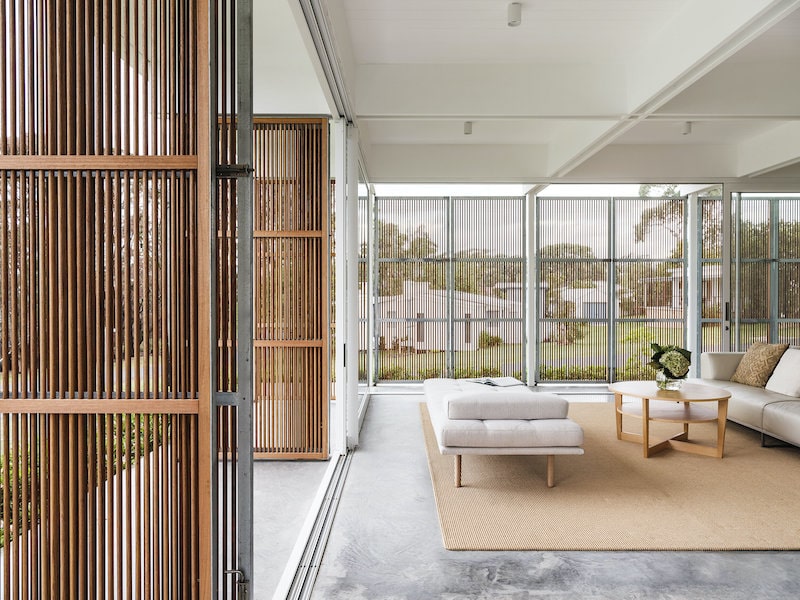
The raw, honest materiality of the home’s composition is reminiscent of a camping site, and can be enjoyed by sitting on a cozy gray divan.
The home’s uncomplicated simplicity where it’s comfortably perched amid a verdant garden, adds a touch of formality to the residence while offering clearance from vegetation; a necessity in the bush-fire-prone area.
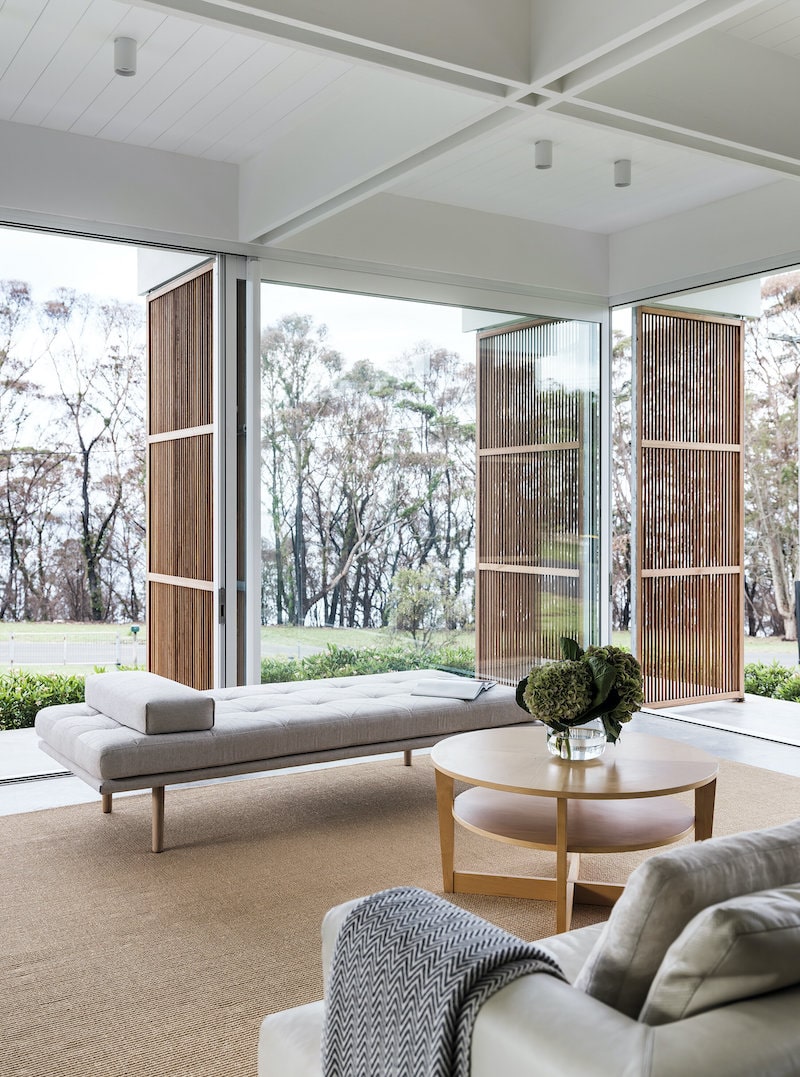
A petite dining area is next in the open floor plan, where the round wooden table creates a warm, cheerful ambiance.
The muted hues of timber elements in the dining area and kitchen complement the subdued monochromatic painted surfaces.
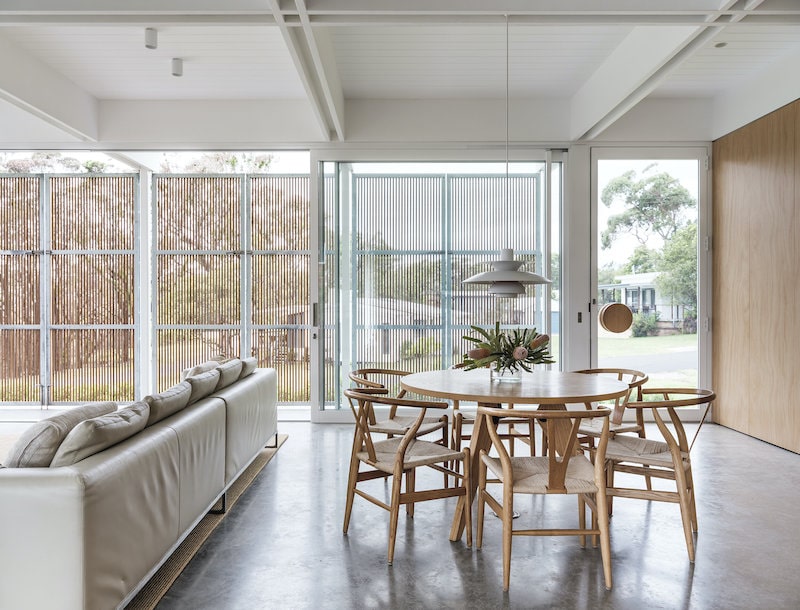
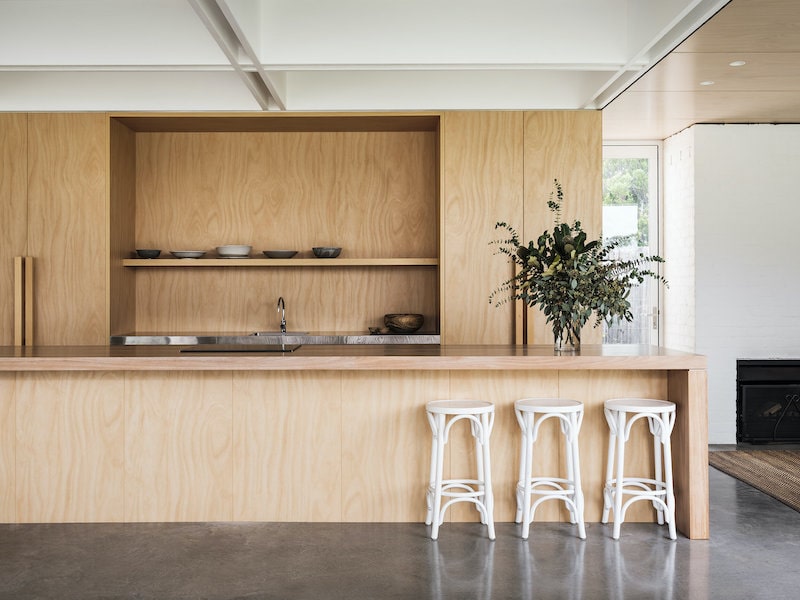
Wherever possible, the materials used have been sourced locally, to ensure sustainability, including the plywood elements for the cabinets and kitchen island.
Apart from charming aesthetics, the concrete floor also doubles as a heat sink.
A semi-open dining area on a patio in the backyard is a breezy affair.
Its gray and brown theme complements the rich colors of the operable louvers. Residents can enjoy a lovely meal while taking in the beauty of the countryside.
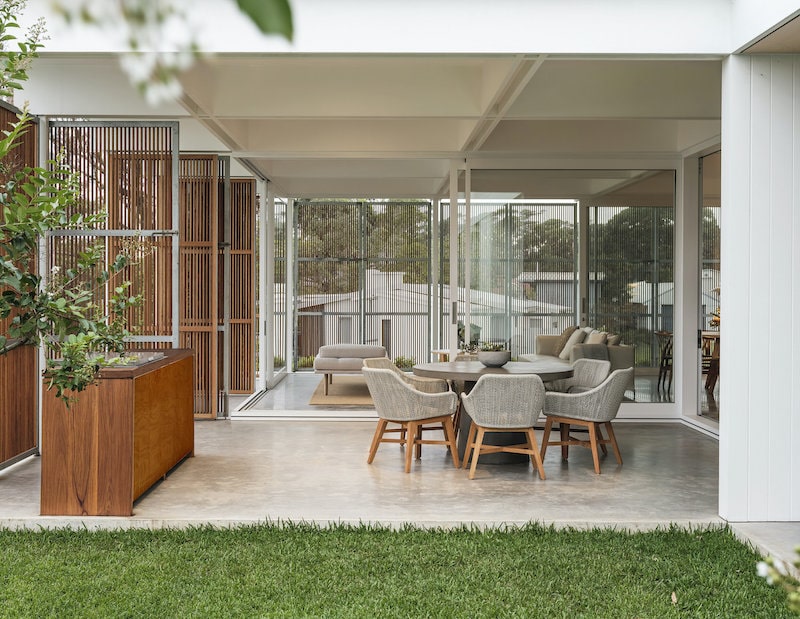
The auburn timber screens are, in fact, elements that were inspired by the gum trees, allowing the home to blend in with the surroundings instead of dominating it.
Apart from intentionally facilitating interaction with the site’s coastal milieu, the timber screens offer privacy and security from the nearby kangaroos that love to stop by.
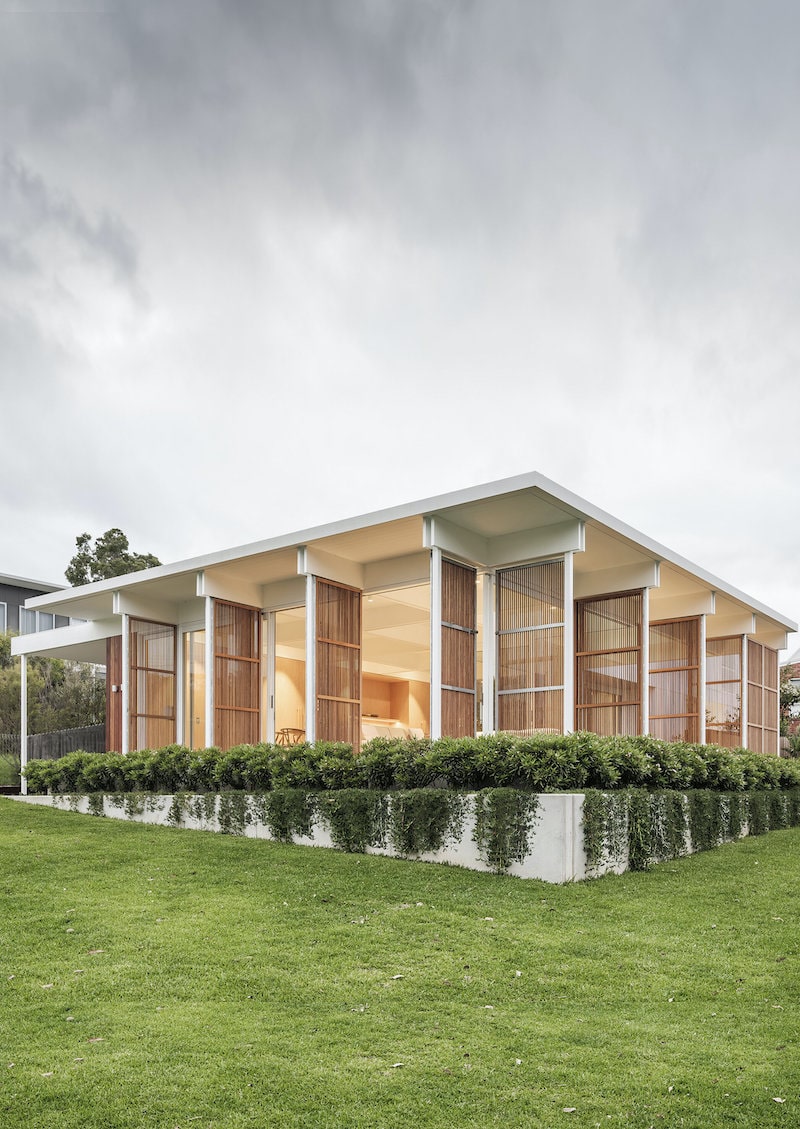
One bathroom features gray terrazzo and matching gray tiles that pair well with the white fixtures and white slats of the shower area which let in diffused light.
The other has a more ebullient ambiance with white terrazzo flooring and pastel pink tiles. A sliding glass door opens into a private landscaped area and bathes the space with light.
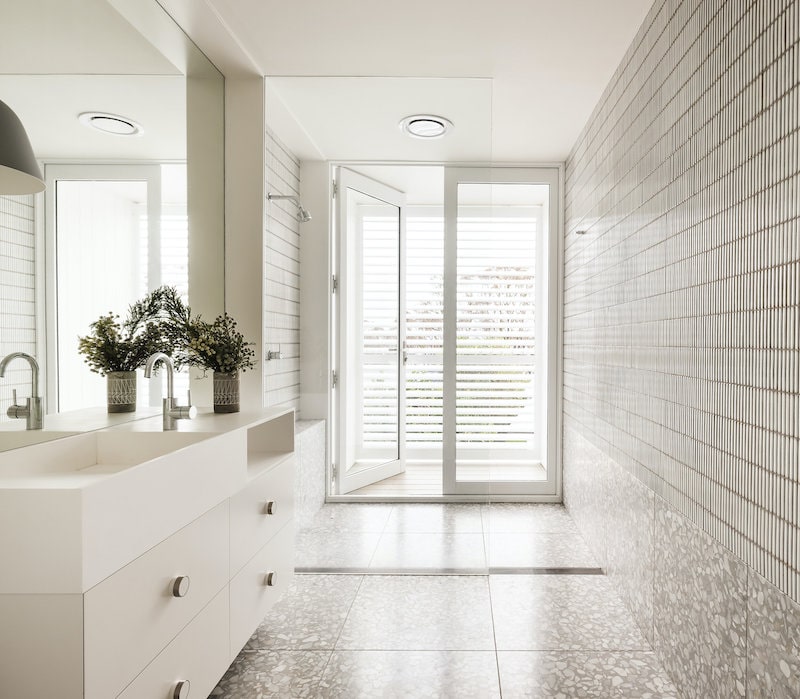
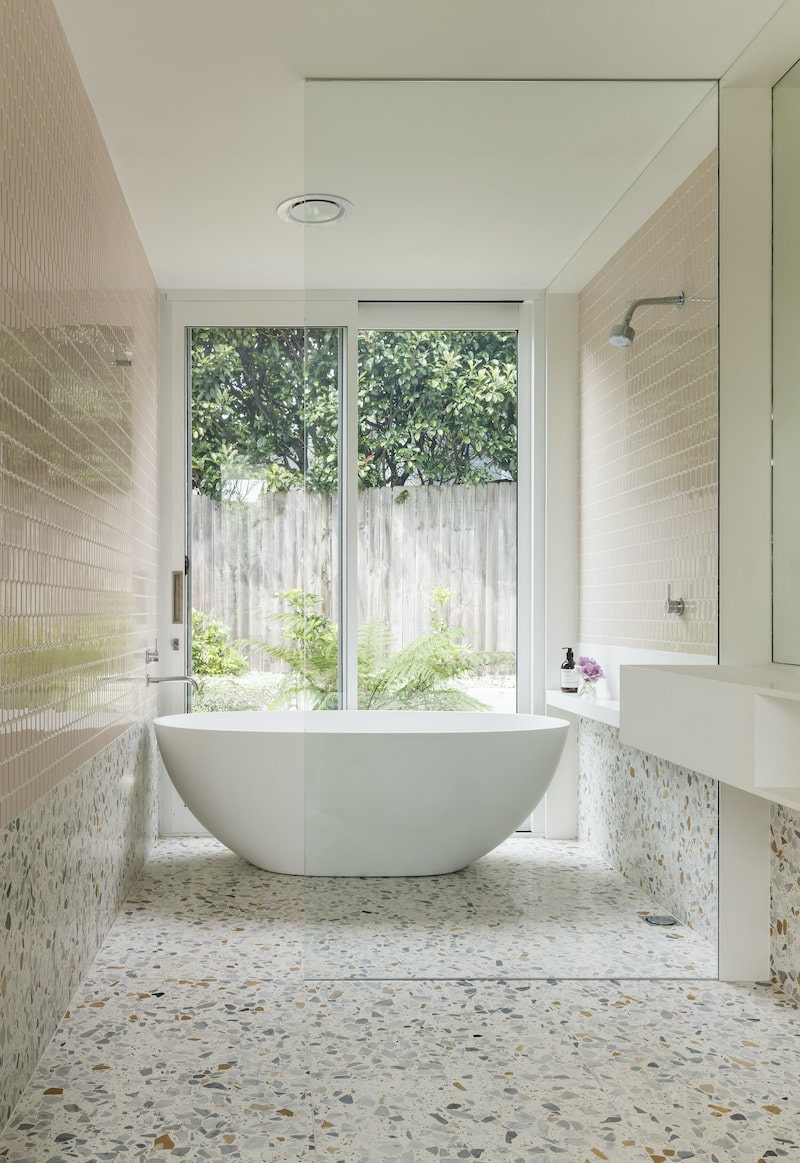
The Bendalong Beach House jubilantly celebrates the casual, grounded nature of the surrounding homes.
The friendly, open nature of the community has been perfectly expressed through its built form and spatial configurations, elevating it into a paradise of sensory experiences.
All images are taken from Madeleine Blanchfield Architects unless otherwise stated.
Interested for more amazing house designs? Check out our collection of house design articles now.



