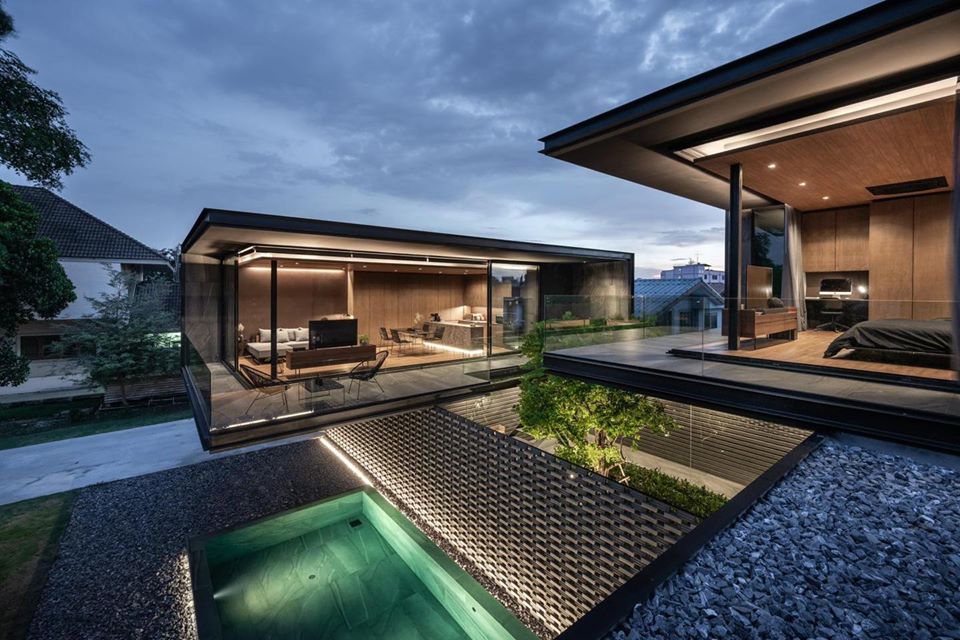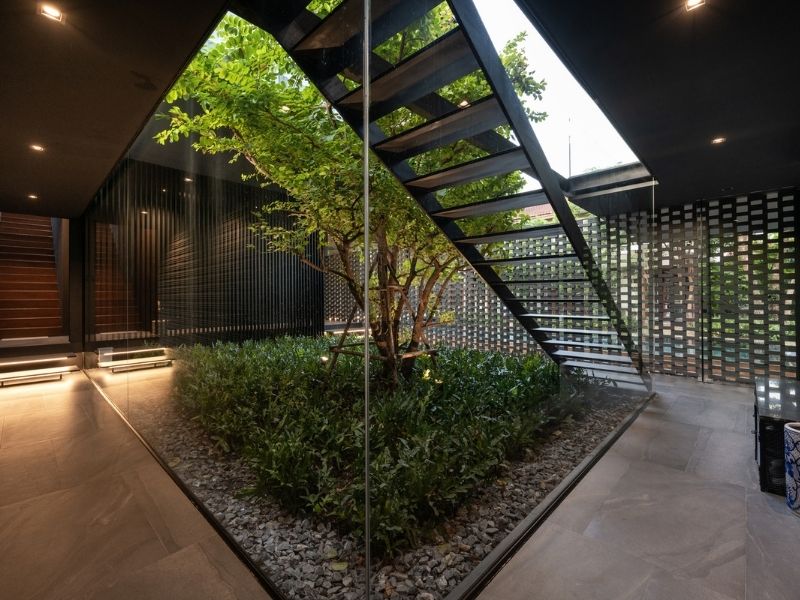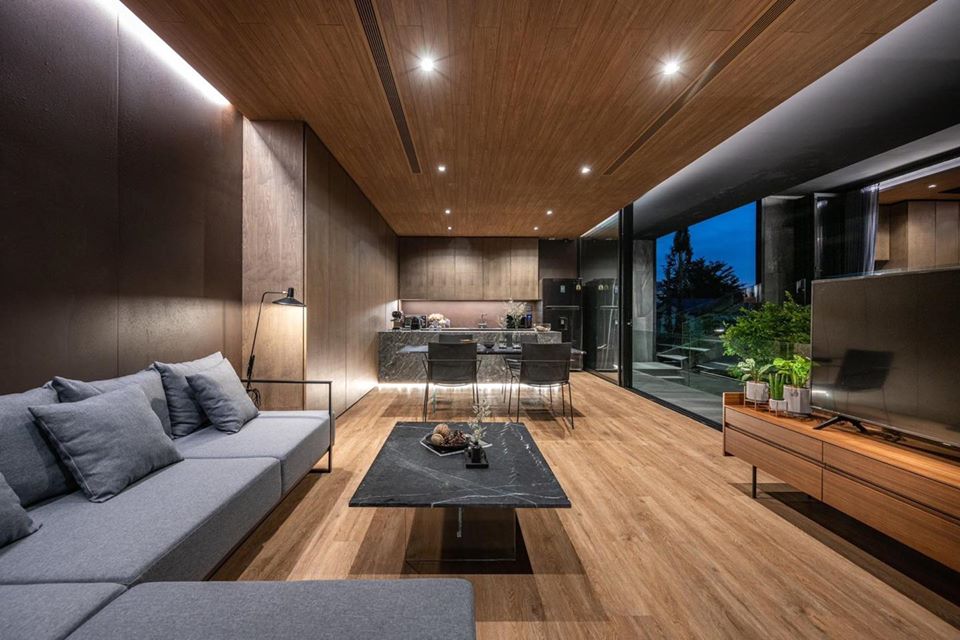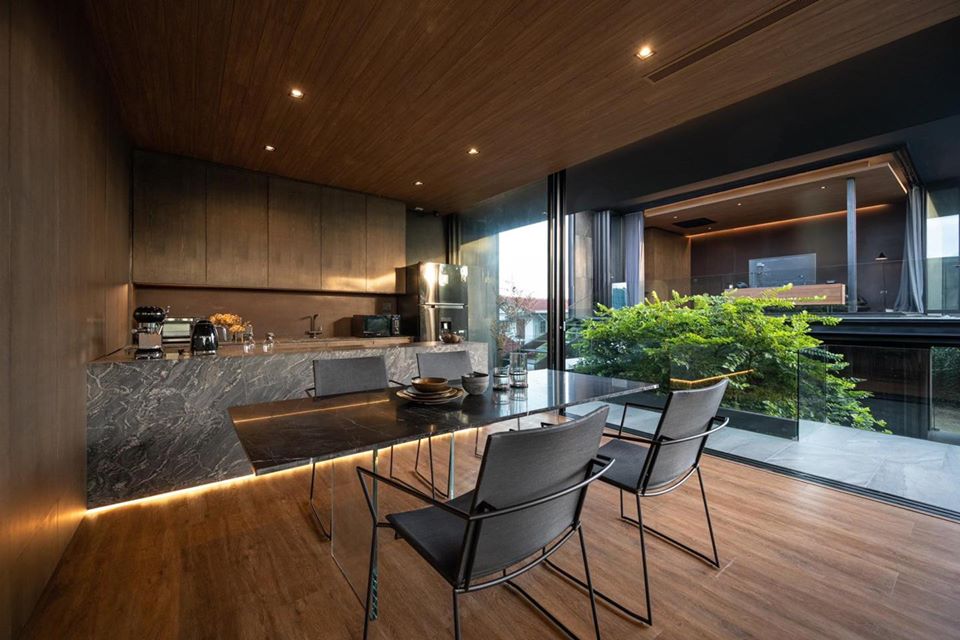Located in Thailand, V60 House is owned by a couple who both worked as airplane pilots. Due to long working hours confined to small space, they requested that the house to have large amount of space while surrounded by natural elements.
Project: V60 House
Architect: WARchitect
Location: Thailand
Exterior Area:




In addition, the house is built at a nice piece of land, far away from the main road. This gives the designers freedom to able to plant many trees around the area. Furthermore, the house is separated in 3 zones: living area, bedroom area and common area. However to transit between different zones, they would need to pass by an exterior area which features a courtyard. The courtyard can be rejuvenating as the owners are exposed to nature scenery before proceeding to their next destination.
Interior Area:


In order to constantly feel each other’s presence, all zones are designed with unobstructed view of each other. Large glass doors are installed in all area to provide natural flow of air ventilation into the house. The designers also minimised the usage of interiors wall to keep the space open and infused with the natural elements around it.





 From the stairs to the master bedroom, all features of the room are well designed with dark wood and black interiors. This projects a sense of calmness and relaxation where the owners can rest after a long day of work.
From the stairs to the master bedroom, all features of the room are well designed with dark wood and black interiors. This projects a sense of calmness and relaxation where the owners can rest after a long day of work.
All images are taken from WARchitect unless otherwise stated.
Interested for more amazing house designs? Check out our collection of house design articles now.




