In the suburbs of Sri Lanka, amid a forest reserve and lake, is a residence cum design studio of an architect and his family.
Named after the way it weaves together framed views at multiple levels, various architectural elements, and materials, Kozy’s Canvas is indeed the picture-perfect canvas that allows its users to paint the story of their lives.
Project: Kozy’s Canvas
Designer: KWCA
Location: Sri Lanka
Exterior Area:
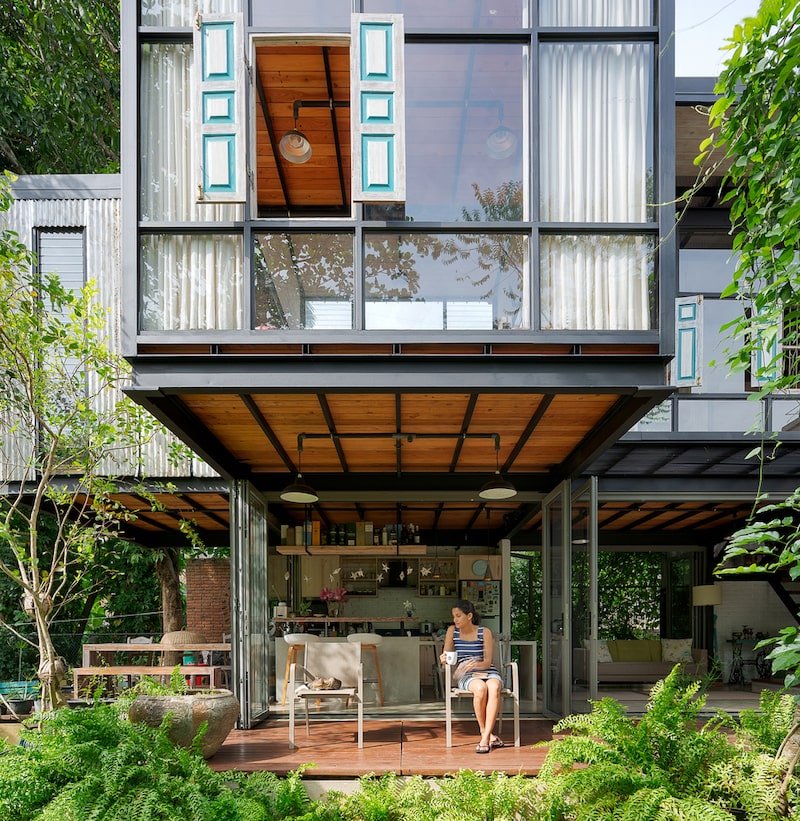
The landscaping, lush green trees, dynamic flooring patterns in red and brown, verandah, and wooden decks, create a mesmerising pathway, all the way up to the colorful main door.
This design concept is meant to emphasise the nature that surrounds the residence, while simultaneously blending with it.
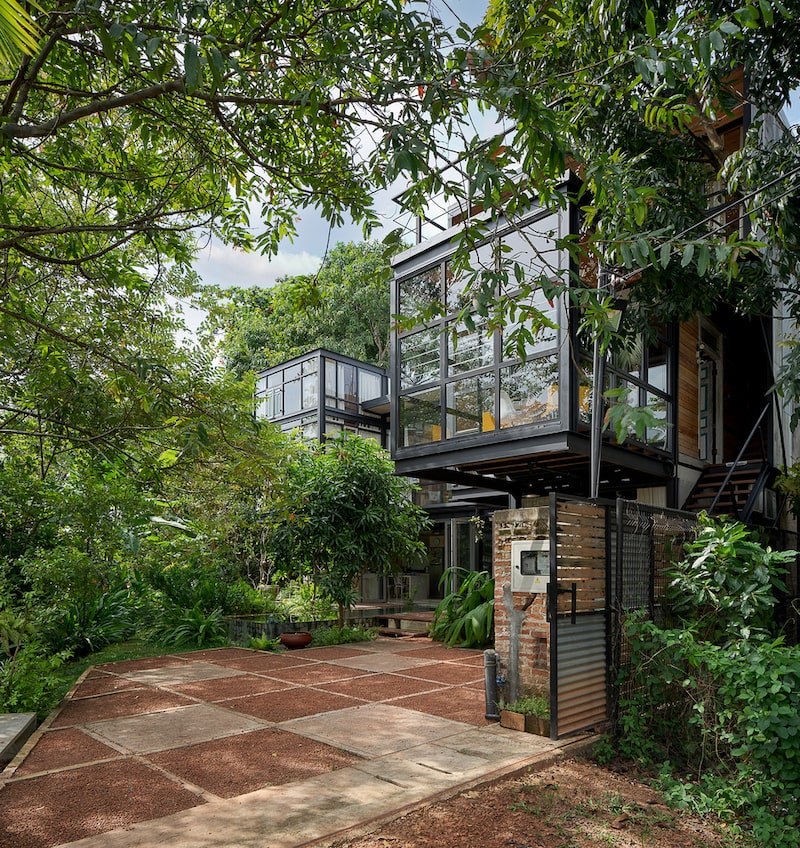
While the cantilevered spaces and glazings add an aesthetic element to the exterior, they blur the line between the outdoors and indoors. The ground floor comprises the living room, dining, kitchen, a guest bedroom, and a maid’s room.
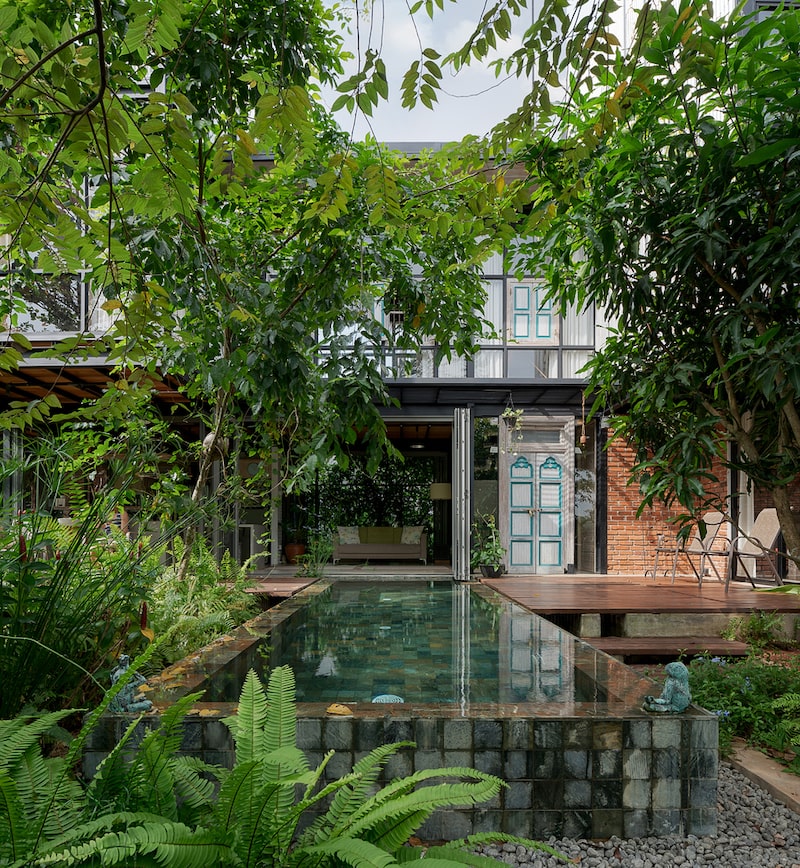
The former three spaces have been laid out in an open floor plan, and all of them open into wooden decks that create a transition space between the inside and outside.
A rectangular swimming pool separates the living room deck from the one of the kitchen. The second deck from the dining area has been transformed into an outdoor dining space, making for a fine dining experience underneath the stars.
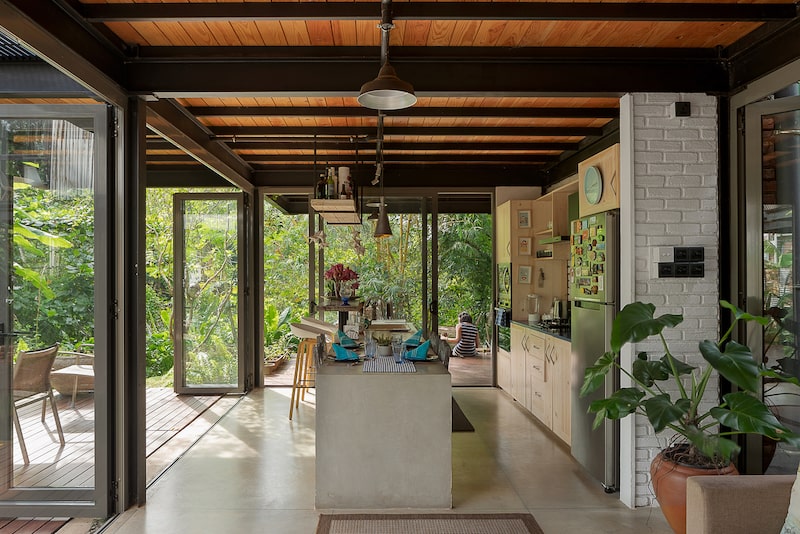
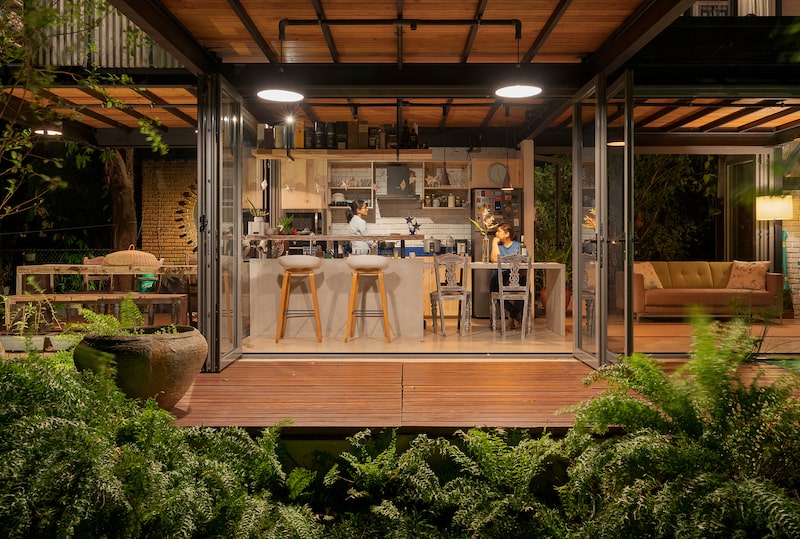
Interior Area:
The wide openings in all these areas help bring nature indoors. The interiors are kept simple with a material palette of wood, brick and steel, and an earthy color palette with highlights in black. The furniture is then layered with pastel-colored furnishings, to create a warm and cozy ambiance.
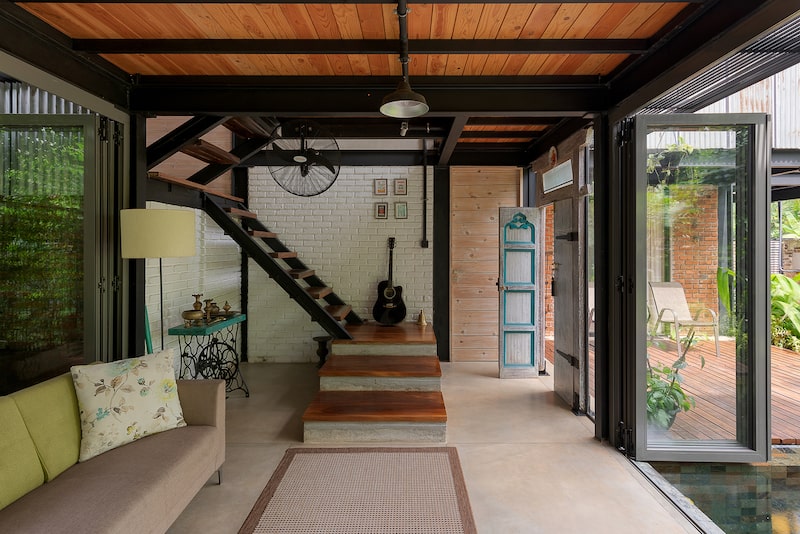
The spacious, linear guest bedroom resembles a studio with a small living area and bedroom being spatially configured in an open floor plan.
A French window leads you out from the inviting bedroom to a small landscaped garden, with a gorgeous view of the lake.
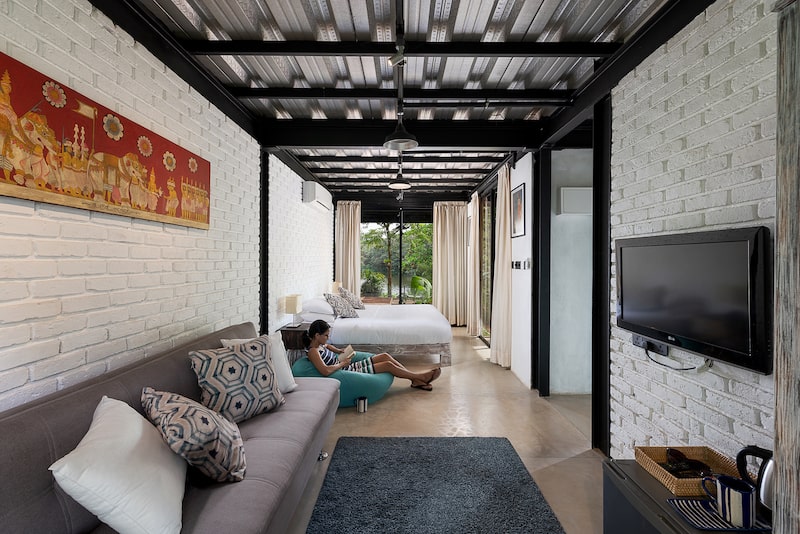
The first floor comprises the master bedroom and the office, which are separated by a TV lounge. The office has been tastefully furnished, with teal accents on grey or brown exposed wood.
It opens out into a cantilevered meeting room, which is encased within glass walls on three sides, to frame the views of the lake and forest reserves.
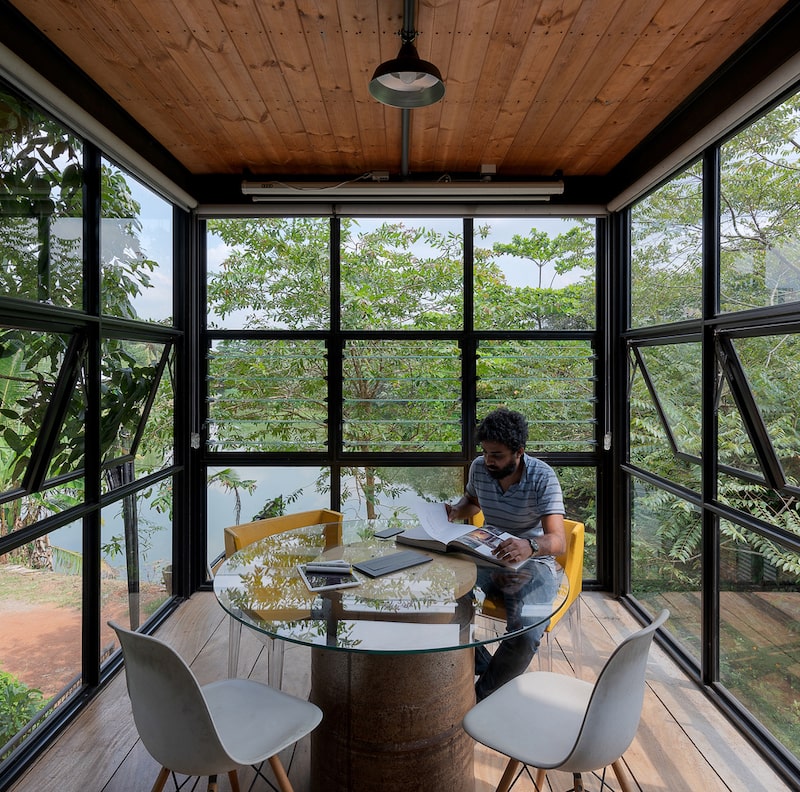
The master bedroom features pale brown exposed wood, black accents, and a high ceiling. It remains brightly lit, owing to the full-length window above its lintel level.
The electrical conduits here have been converted into a design element, to give the room a warm, rustic charm.
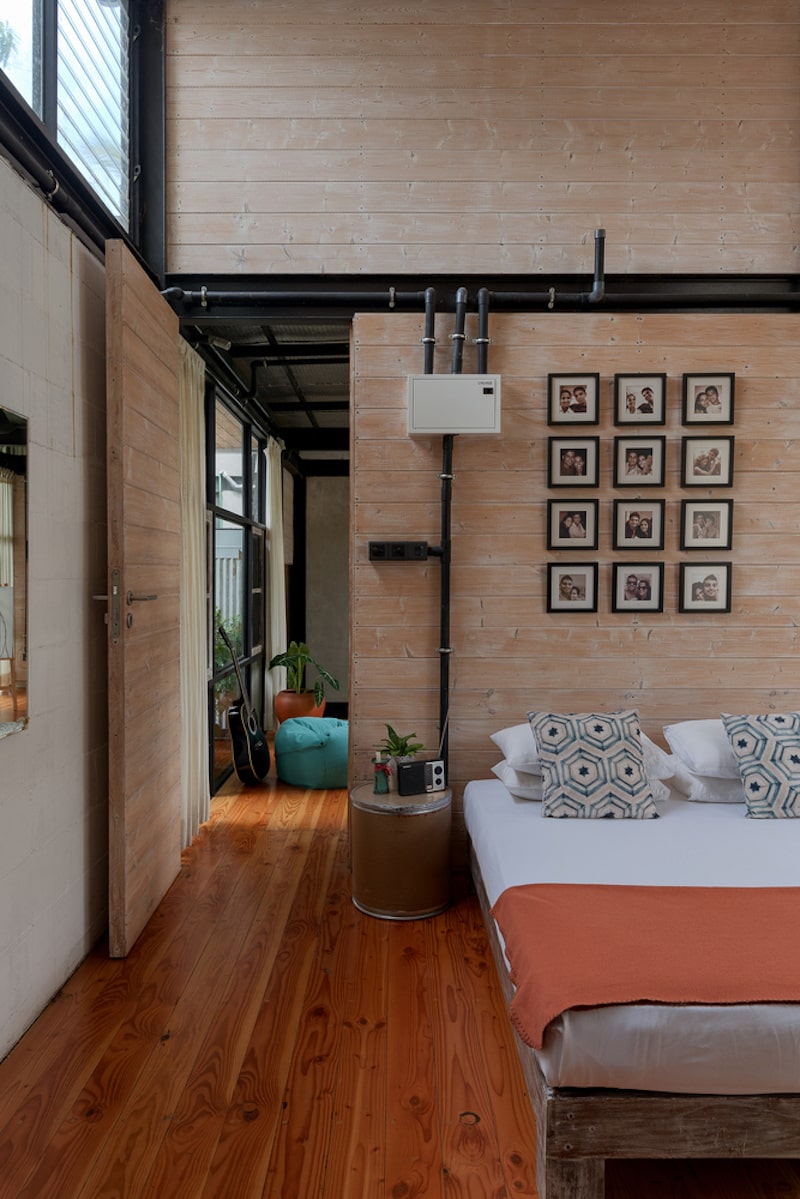
The second floor has a dorm and another bedroom cum private study. The latter is a symphony of wood and has a quaint, cabin-like vibe to it.
The dorm room has a loft, to optimise the floor area, and its cozy aesthetic is perfectly complemented with framed views of the nature beyond.
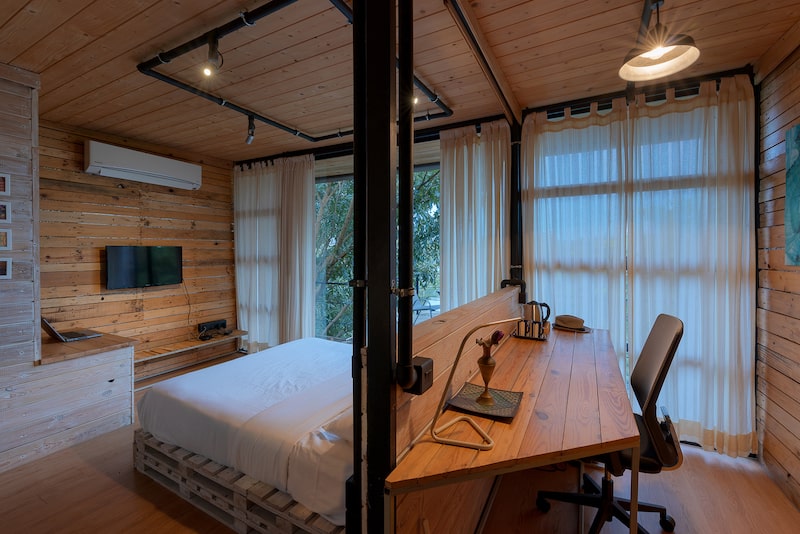
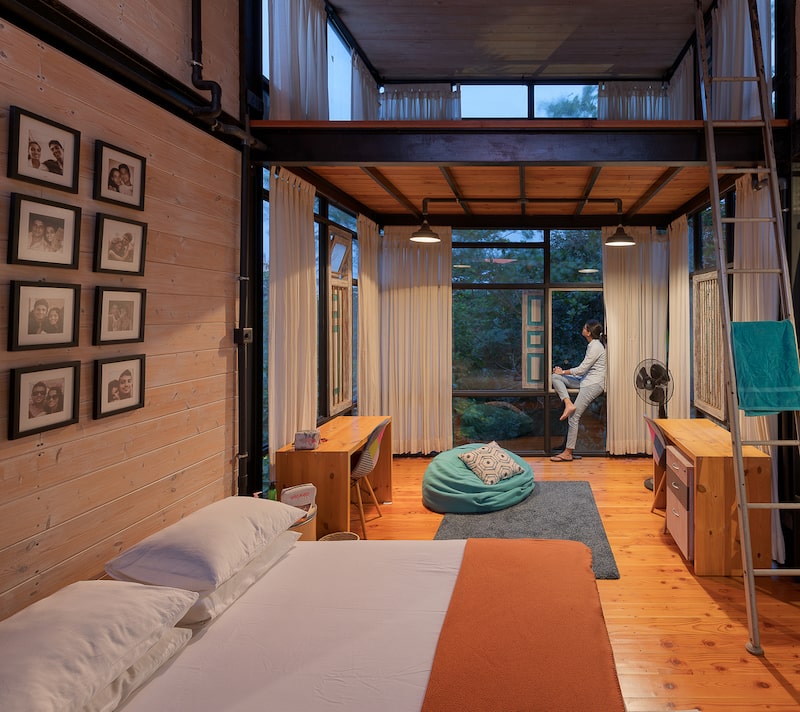
Kozy’s Canvas reflects the ideas of the design studio and shows that nature and the built environment can be in harmony with one another, with clever architectural elements like decks, framed views, and neutral color palettes.
All images are taken from KWCA unless otherwise stated.
Interested for more amazing house designs? Check out our collection of house design articles now.




