The minimalism concept has always been practised by many as the preferred way of living. This is integrated nicely to Areeya Property’s latest project, COMO Bianca which promotes “Minimal Eco Living” in its design.
Project: COMO Bianca
Developer: Areeya Property
Location: Thailand
Exterior Area:
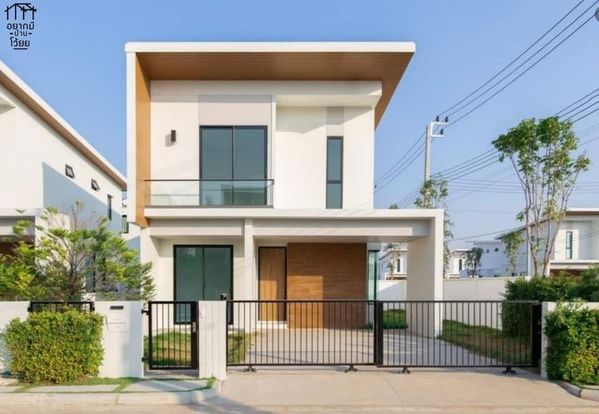
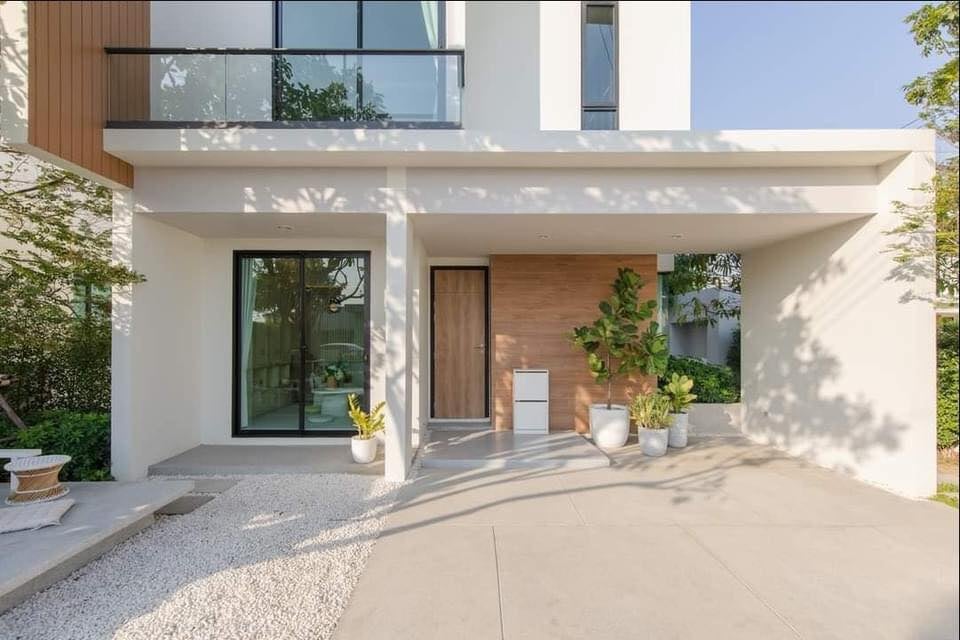
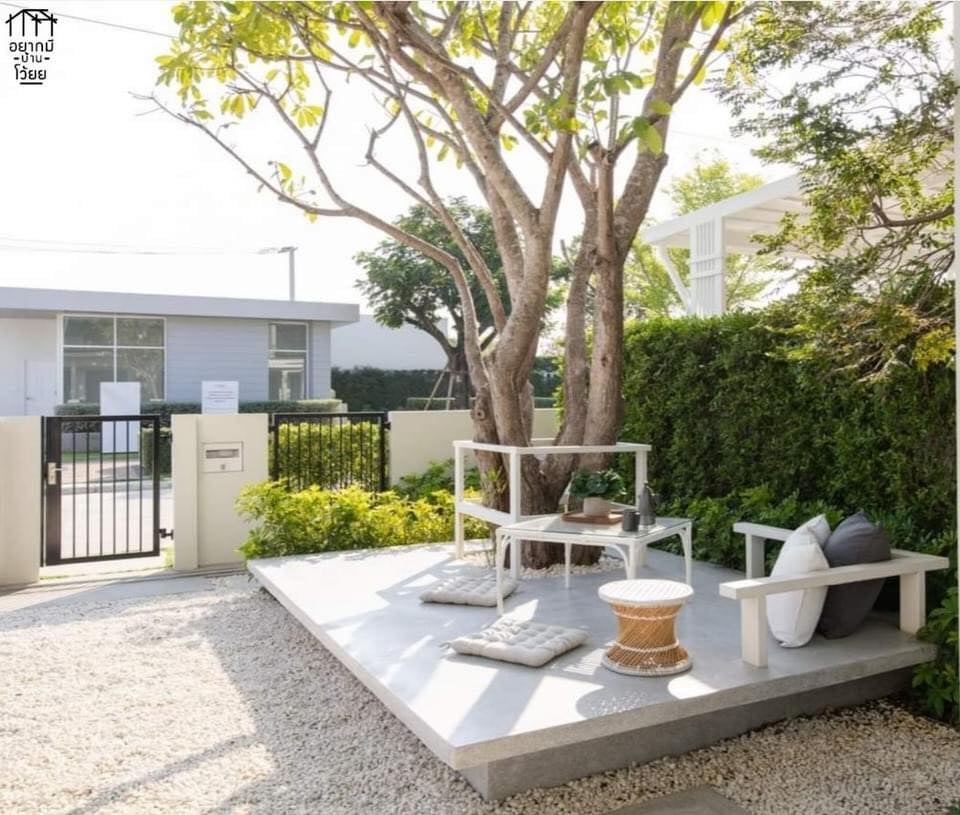 Located in the heart of Bang Na district, this project explores the harmonious concept and relationship between residents and nature.
Located in the heart of Bang Na district, this project explores the harmonious concept and relationship between residents and nature.
The house is built with simplicity by using white colour palette while creating contrast by using abundance of wooden elements to represent the nature.
It is the perfect combination for modern, tropical living whereby you can enjoy the serene of the nature elements around your home. In the meantime, creating maximum functionality and space for your home design.
Interior Area:
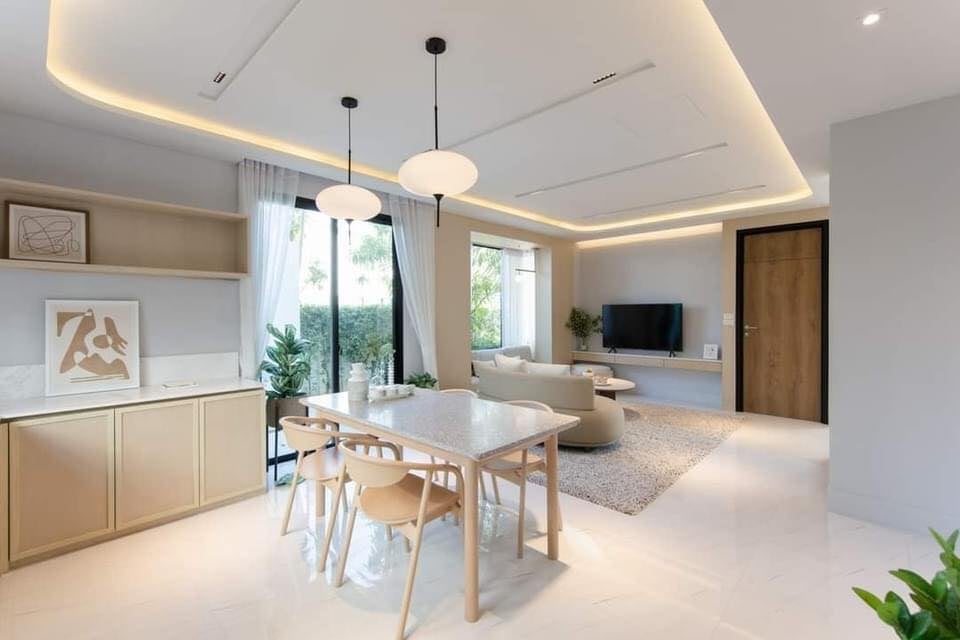
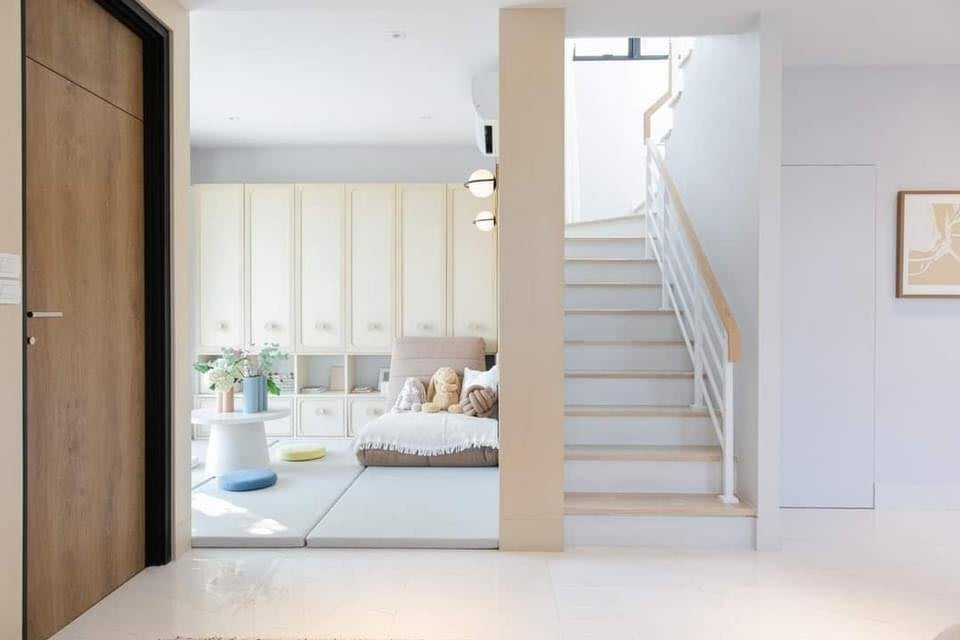
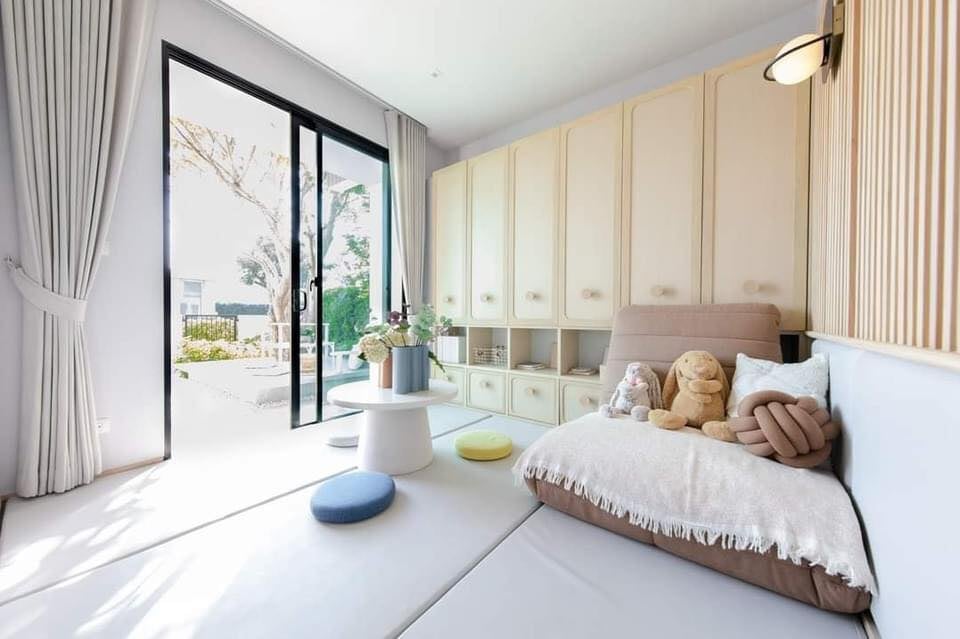
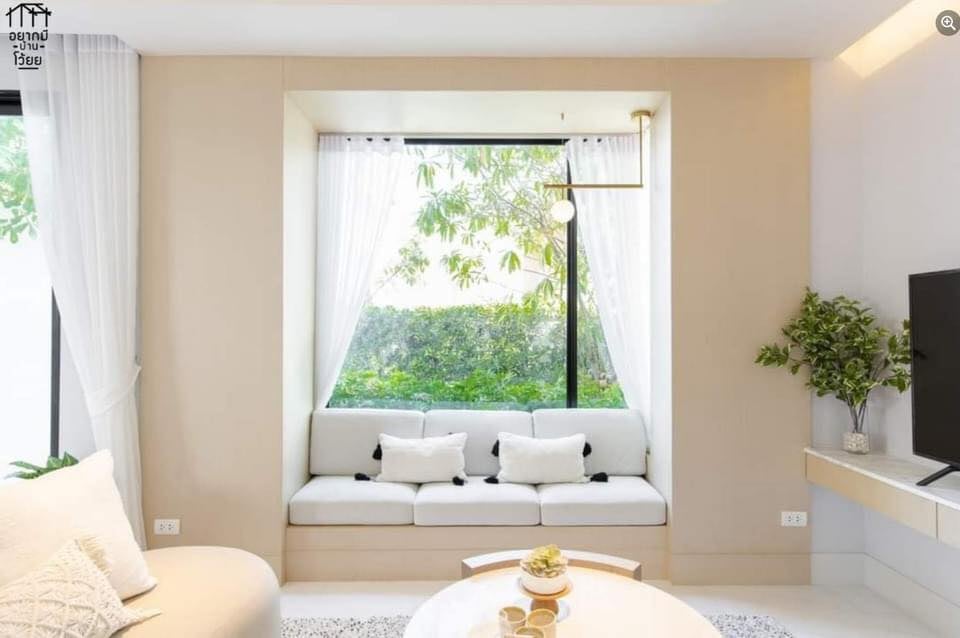 Once enter the house, you will be greeted with warm and cosy atmosphere surrounding the house. Light, warm furnishings such as wooden cabinets, sofa and dining area are integrated nicely with style.
Once enter the house, you will be greeted with warm and cosy atmosphere surrounding the house. Light, warm furnishings such as wooden cabinets, sofa and dining area are integrated nicely with style.
On the side, there is also a playroom where children and parents can have bonding time together in this light-filled room. Large sliding door can be open up easily where the owners can venture to the outside deck for an evening time.
One of the main focal point of the living room is the window seat. The window seat has a large panel window whereby resident can enjoy reading books or relaxing in this area.
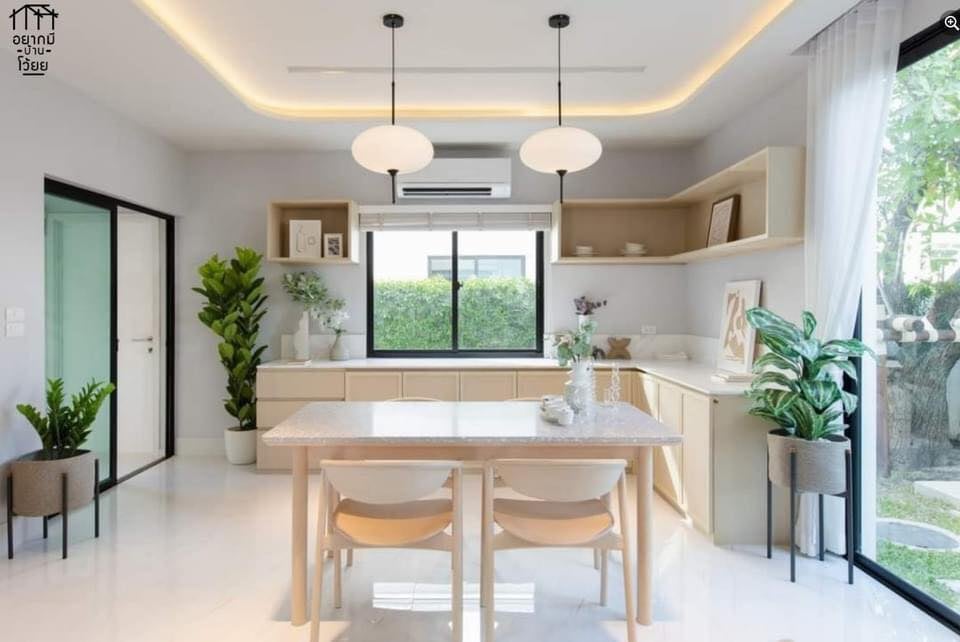
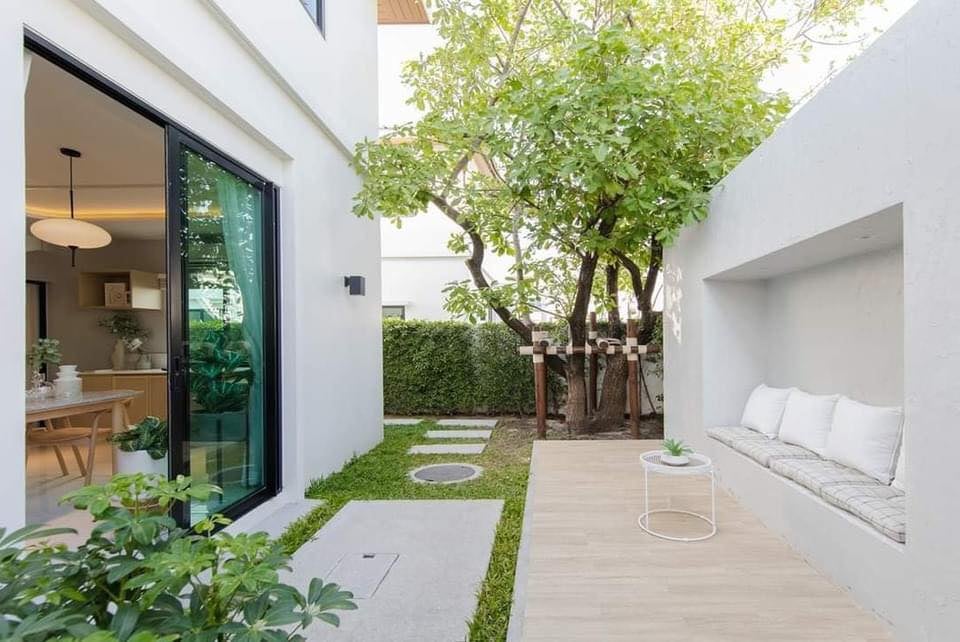 The kitchen is kept minimal with open shelves on top while having knob-less wooden cabinets installed below. The kitchen countertop is made of white stones to keep it simple and easy to maintain.
The kitchen is kept minimal with open shelves on top while having knob-less wooden cabinets installed below. The kitchen countertop is made of white stones to keep it simple and easy to maintain.
You will be surprised that there is a second outdoor deck on the side where you can immerse yourself in this beautiful garden. Trees and greeneries are planted in this garden to create the perfect nature ambiance for family gathering or activities.
Upper Floor Area:
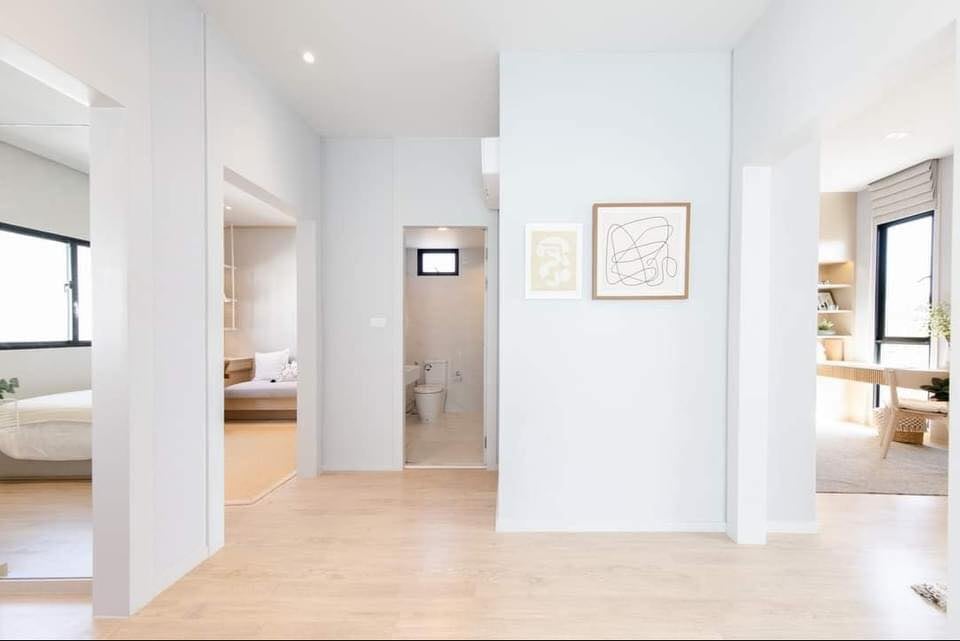
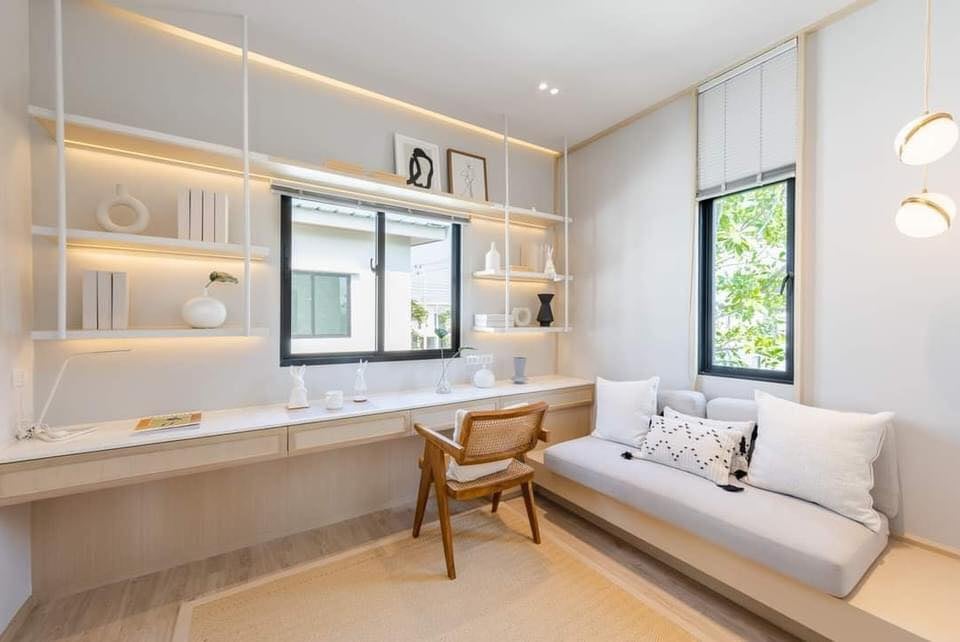
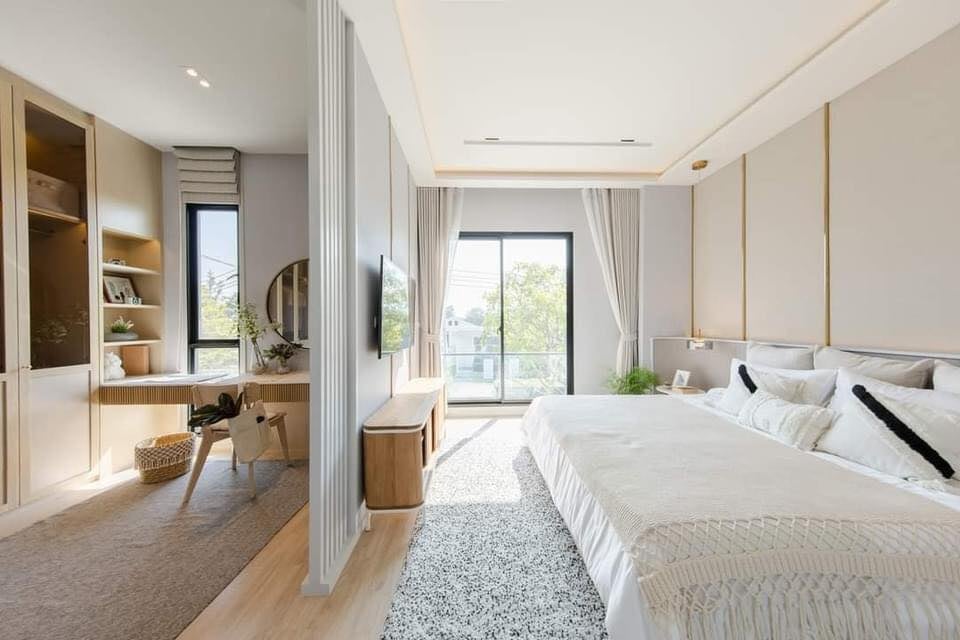
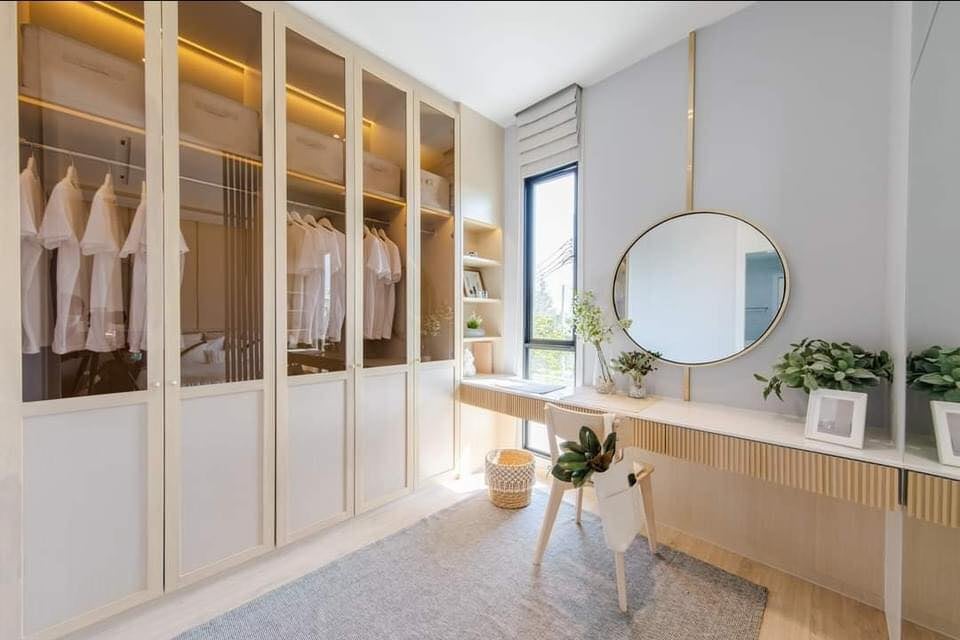
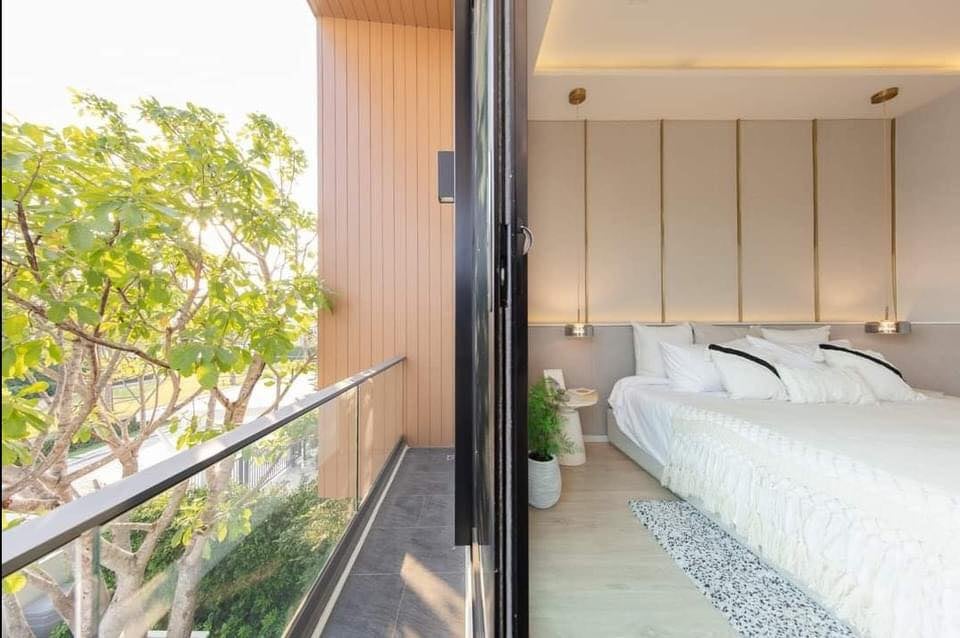
The upper floor area opens up to private bedrooms and also a study room. The study room features open bookshelves and wall cabinets to maximise space. There is also a tatami style seating area where you can rest and recharge after working long hours.
In addition, the master bedroom is separated by two areas: the bedroom and the walking wardrobe. This is the dream place for most women as they can store their clothes, makeup and jewellery while displaying them in glass cabinets.
Besides, this house also comes with Zero Waste Management whereby there is an integrated waste management bin installed to separate waste and recycle disposes.
The house is truly embed the concept of Minimal Eco Living with its functionality and design. This is important for future house owners who wants to own a sustainability home with quality living.
All images are taken from Areeya Property unless otherwise stated.
Interested for more amazing house designs? Check out our collection of house design articles now.



