Located in the dense populated residential area in Vietnam, lies House 9A surrounded by rows of houses. The studio makes sure that layout of the house is properly designed, with air ventilation and proper lighting considered.
Project: House 9A
Architect: 23o5Studio
Location: Vietnam
Exterior Area:
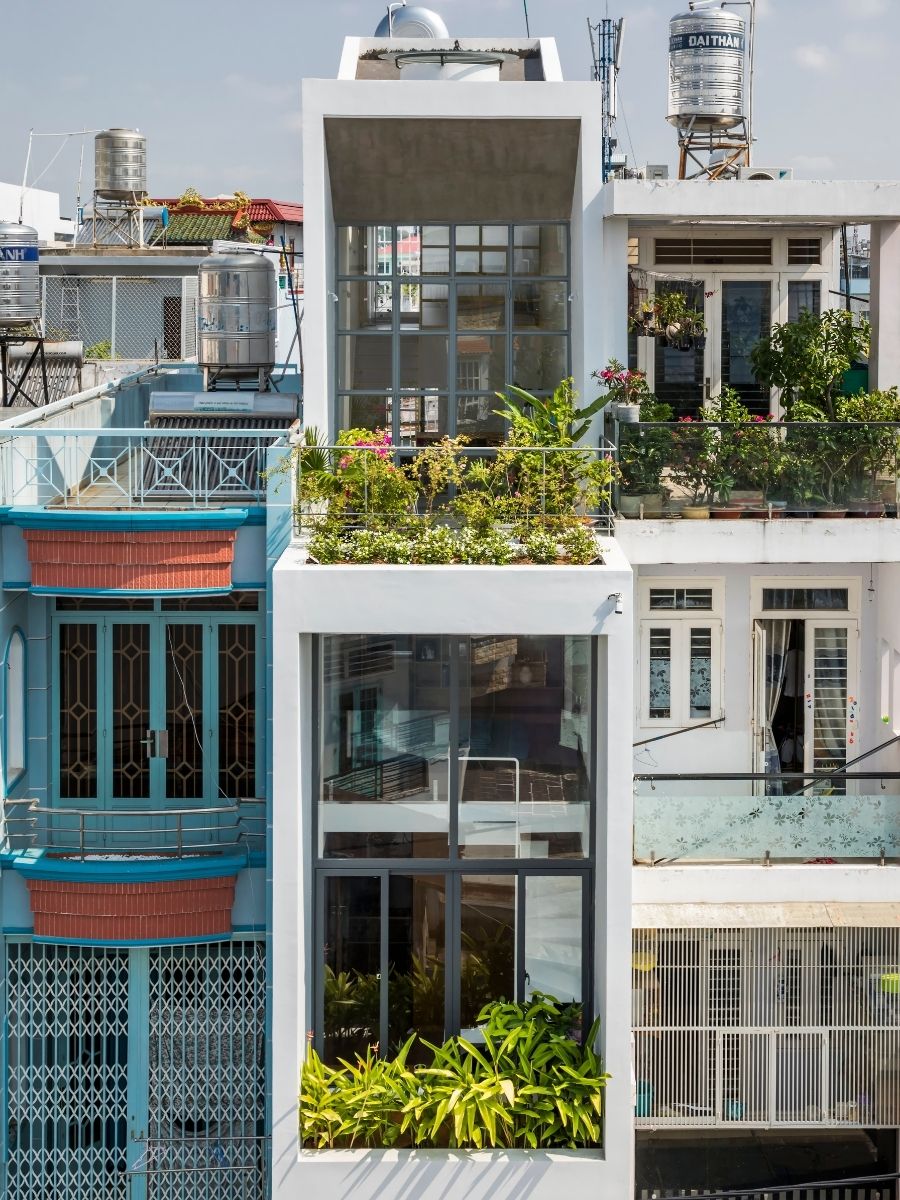
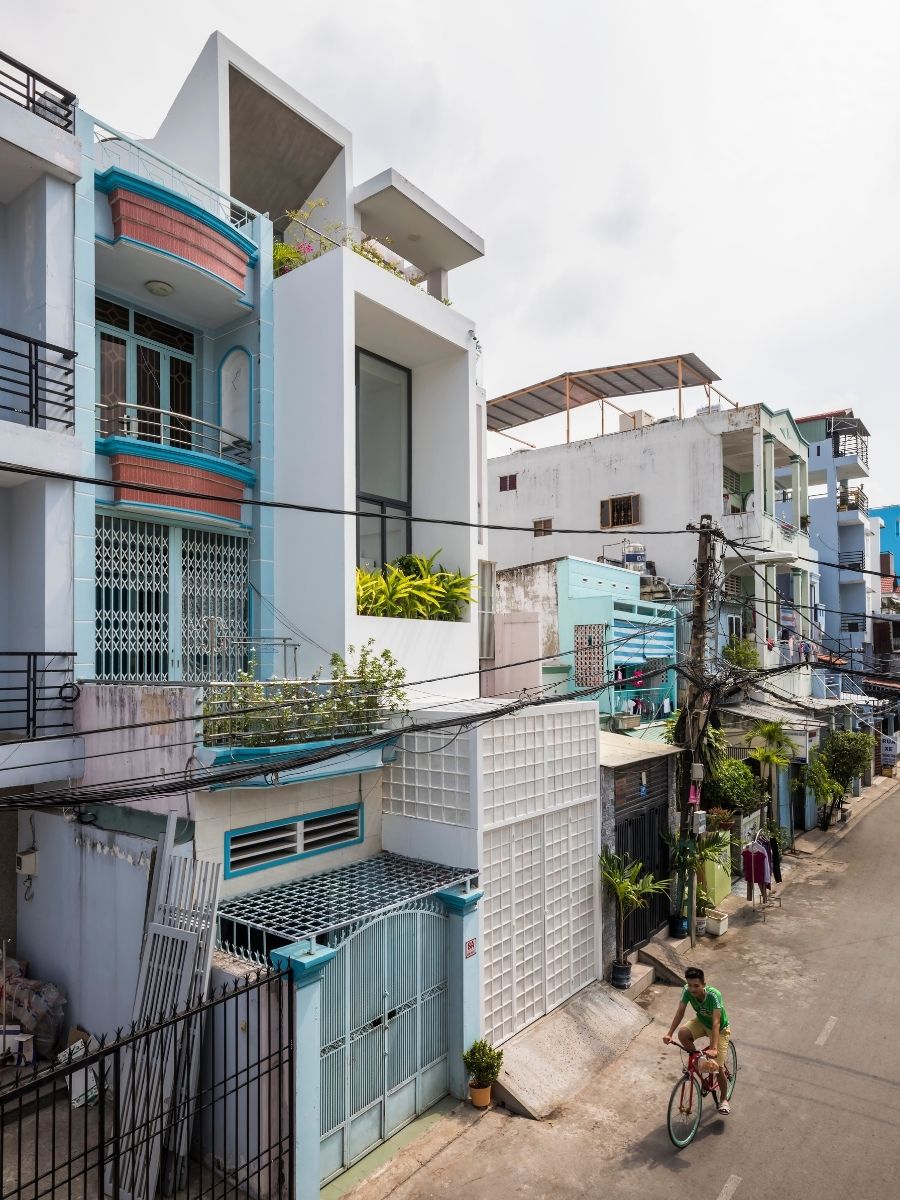
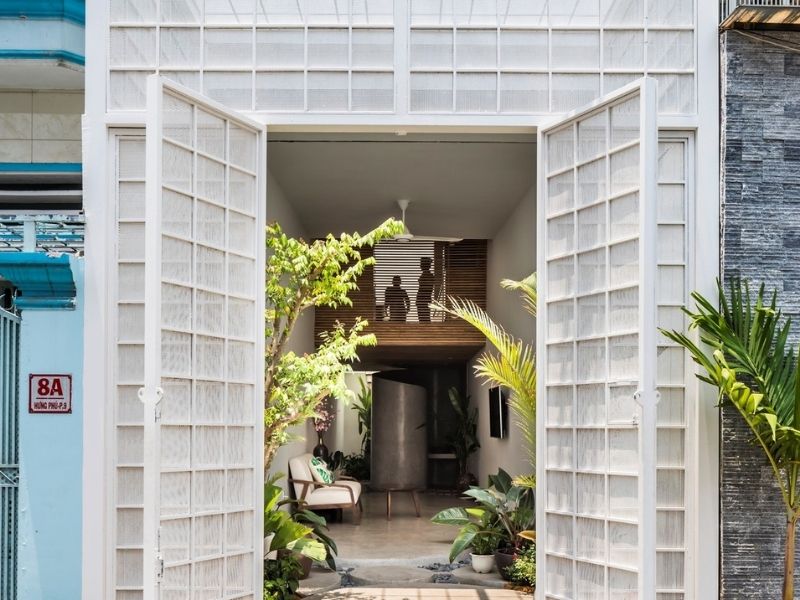
From the outside, the house stands uniquely with its creative design and focuses on white colour facade. Trees and potted plants are planted around the house, to provide a green, luscious environment.
Interior Area:
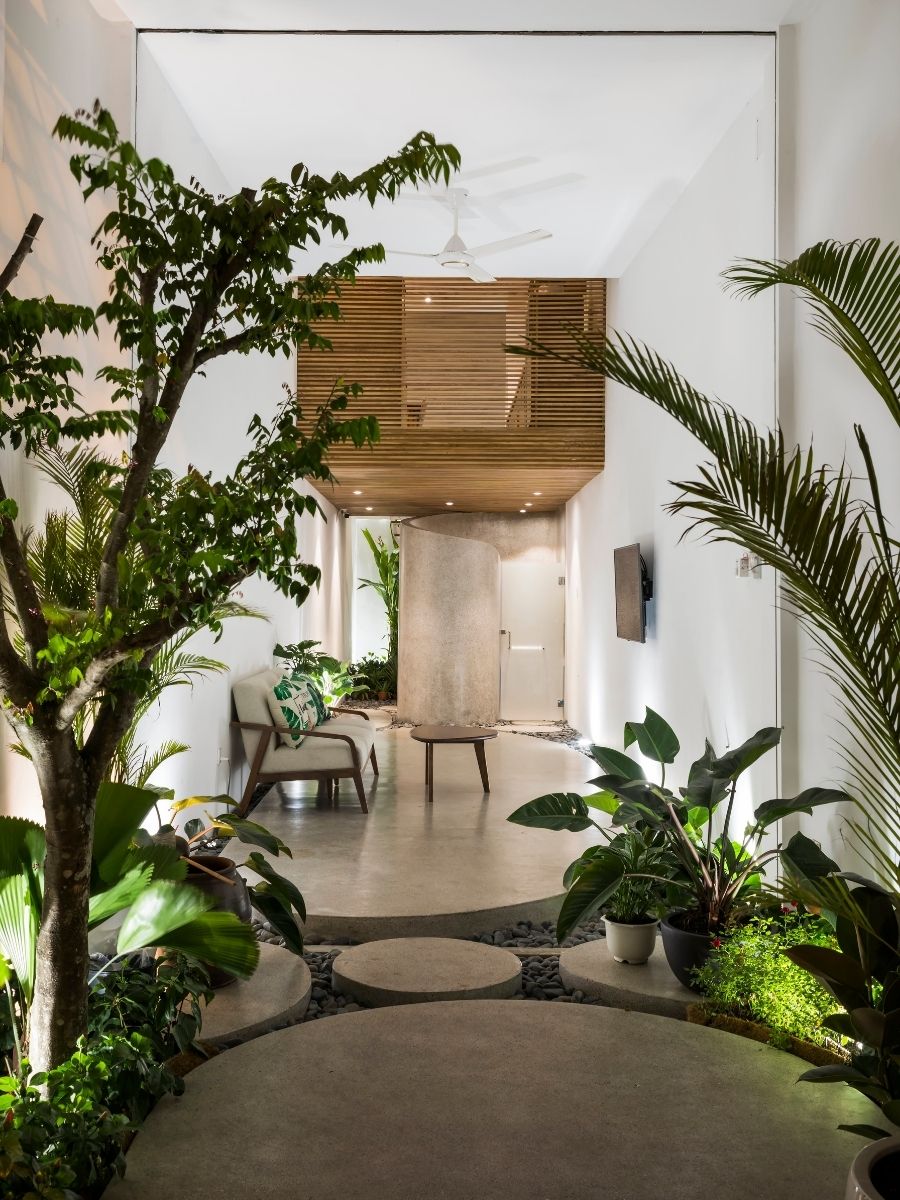
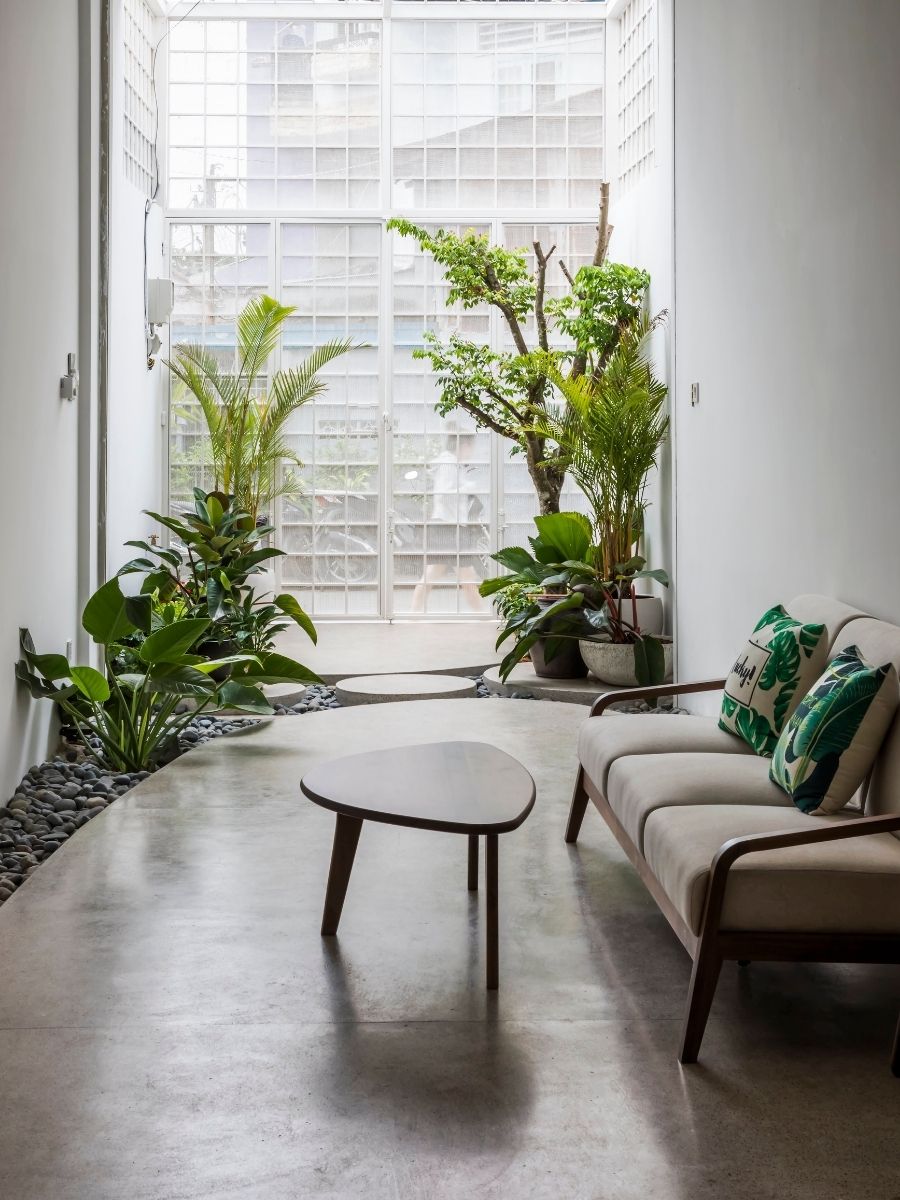
When you enter the house, you will be greeted by the sight of an open area with high ceilings. In addition, a pathway with surrounding plants and pebble stones leads to the living area. Although main doors are semi-transparent, proper air ventilation and natural lighting can flow into the house with ease.
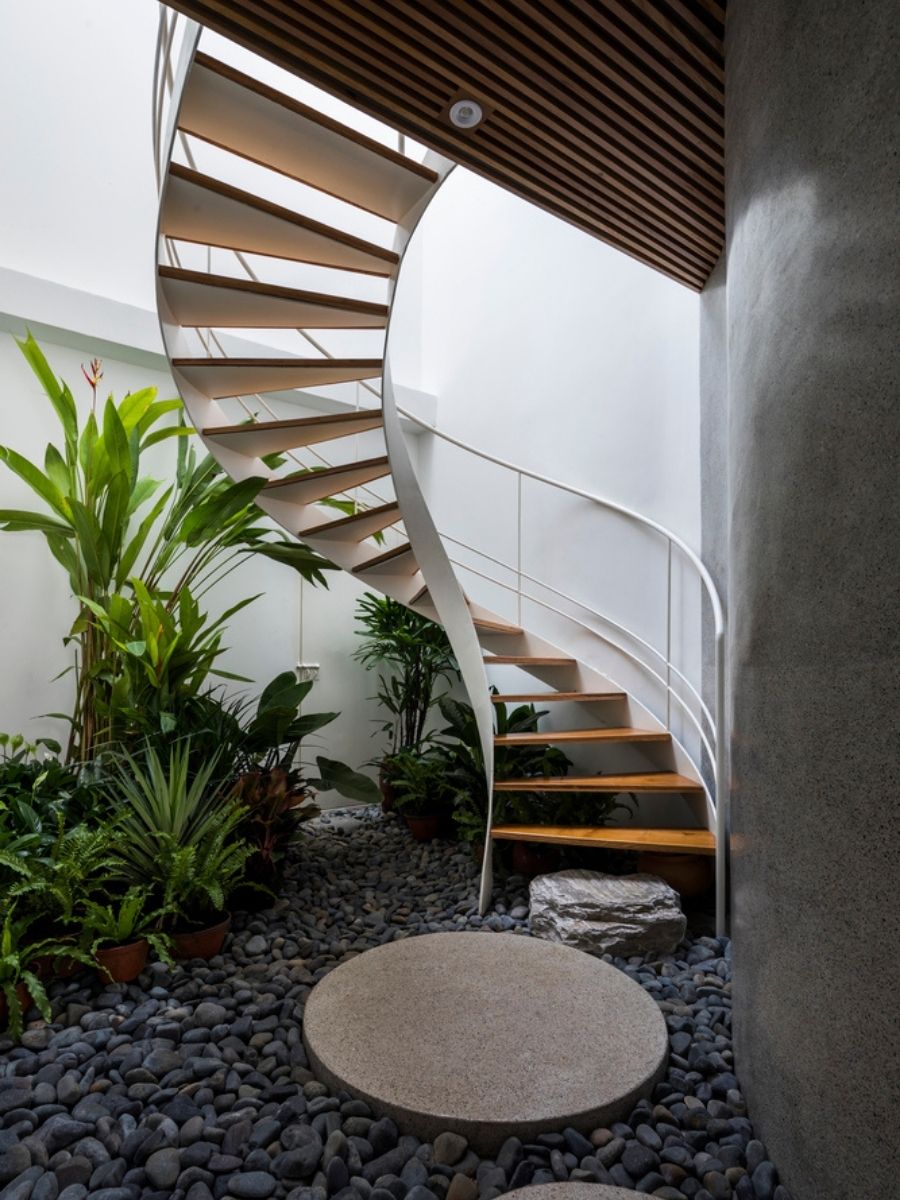
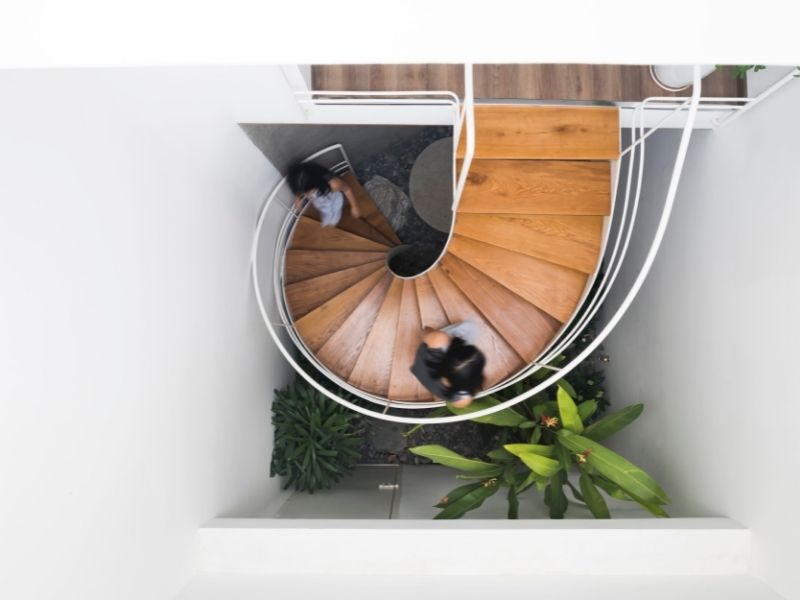
Moreover, a spiral staircase can be seen connecting the lower ground to the upper level. What makes this so amazing is the staircase is decorated with greeneries and stones to project a serene and calm atmosphere.
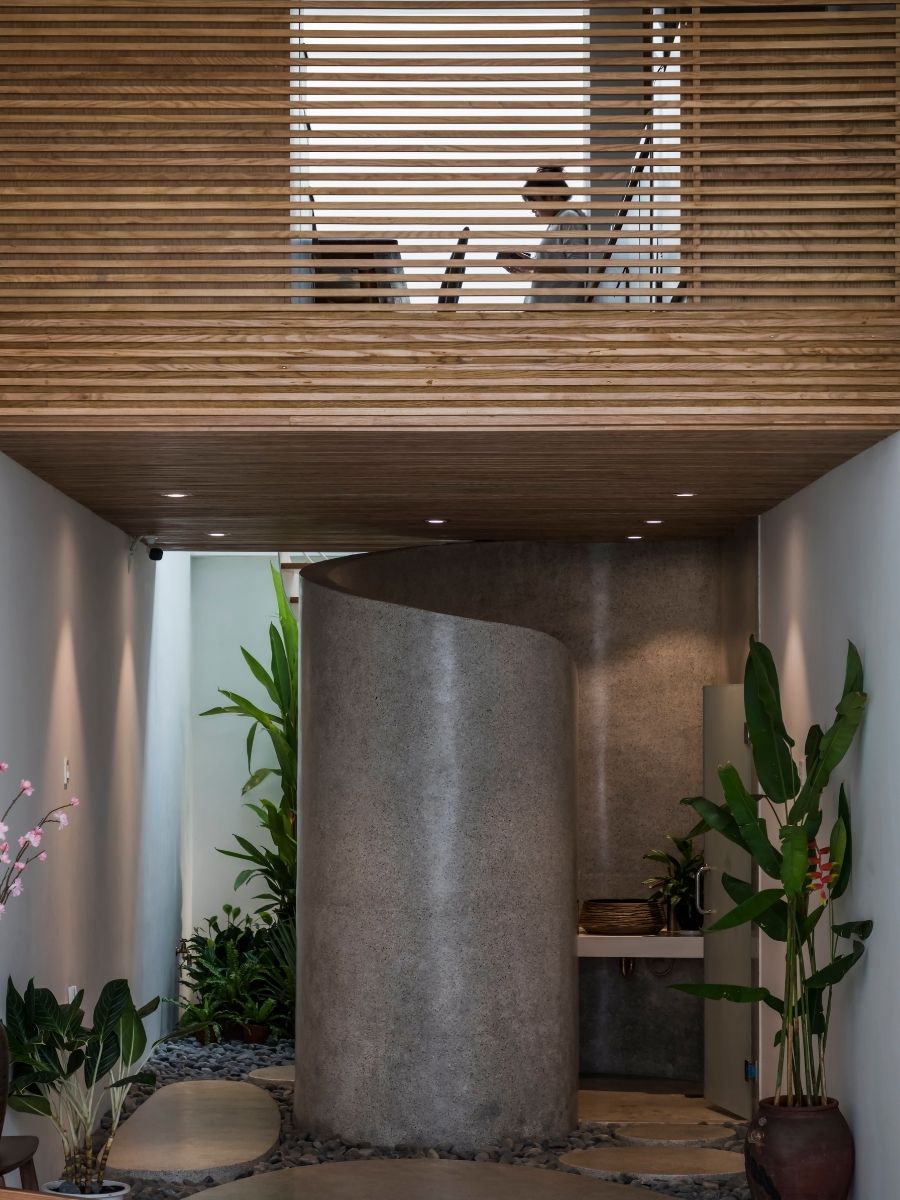
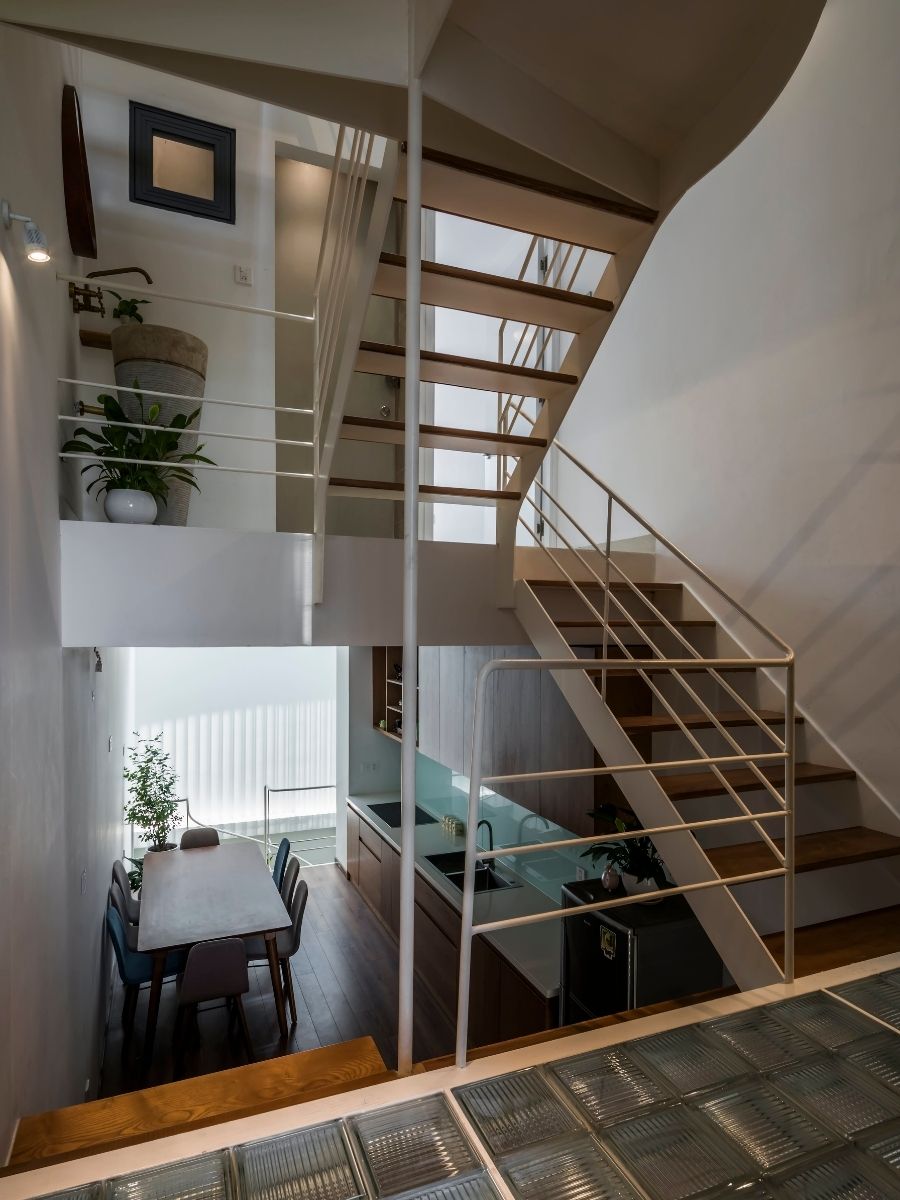
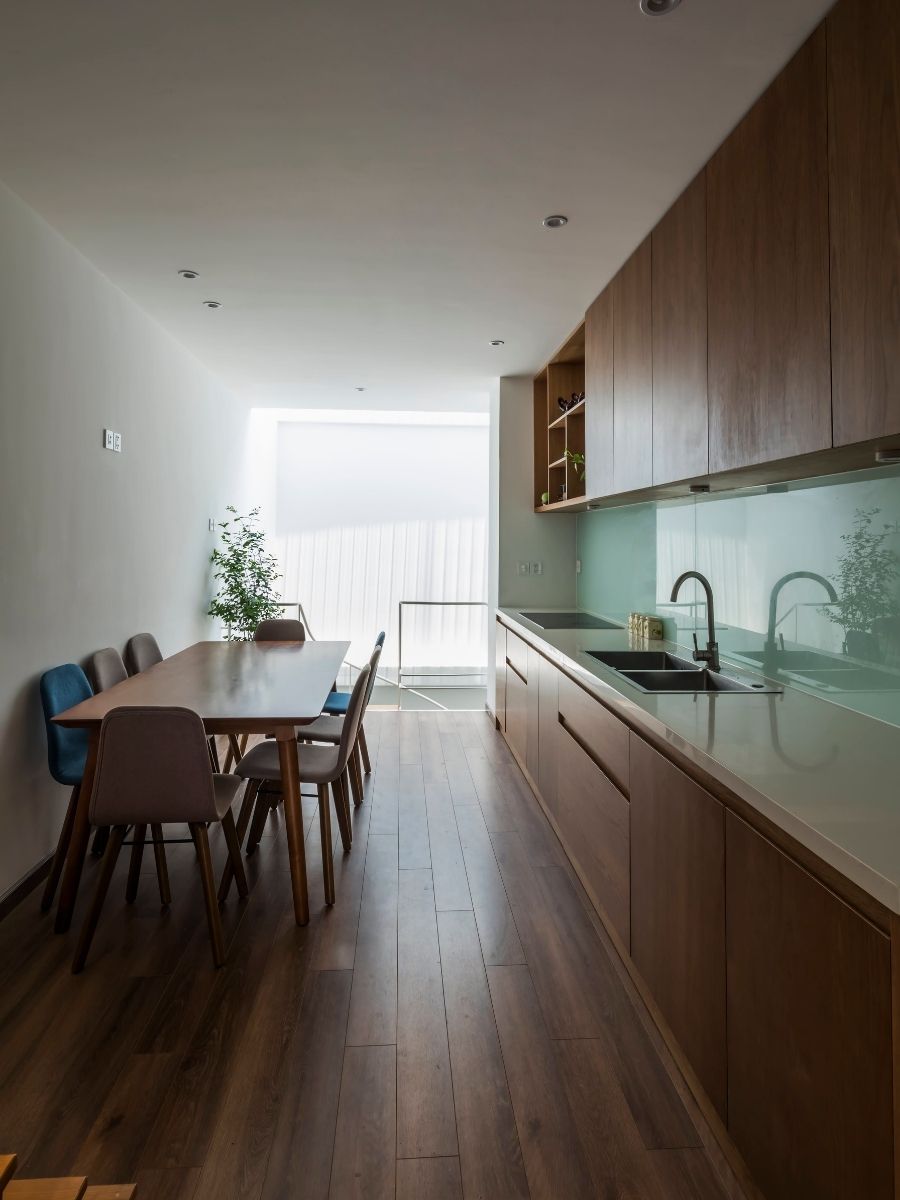
Since the house is only 3m width long, the main areas of the house have to be lifted above the ground. With that, the house is cleverly built upwards, with each main areas such as kitchen, chill area, study area are connected with these staircases.
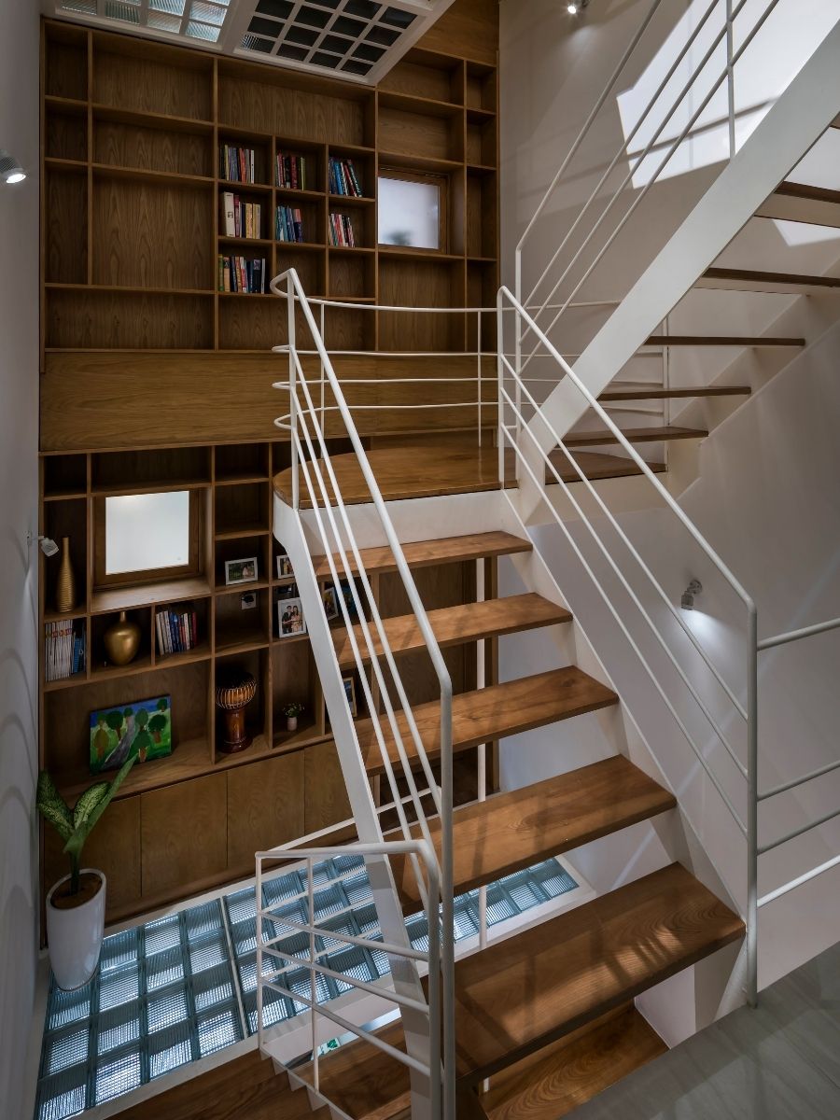
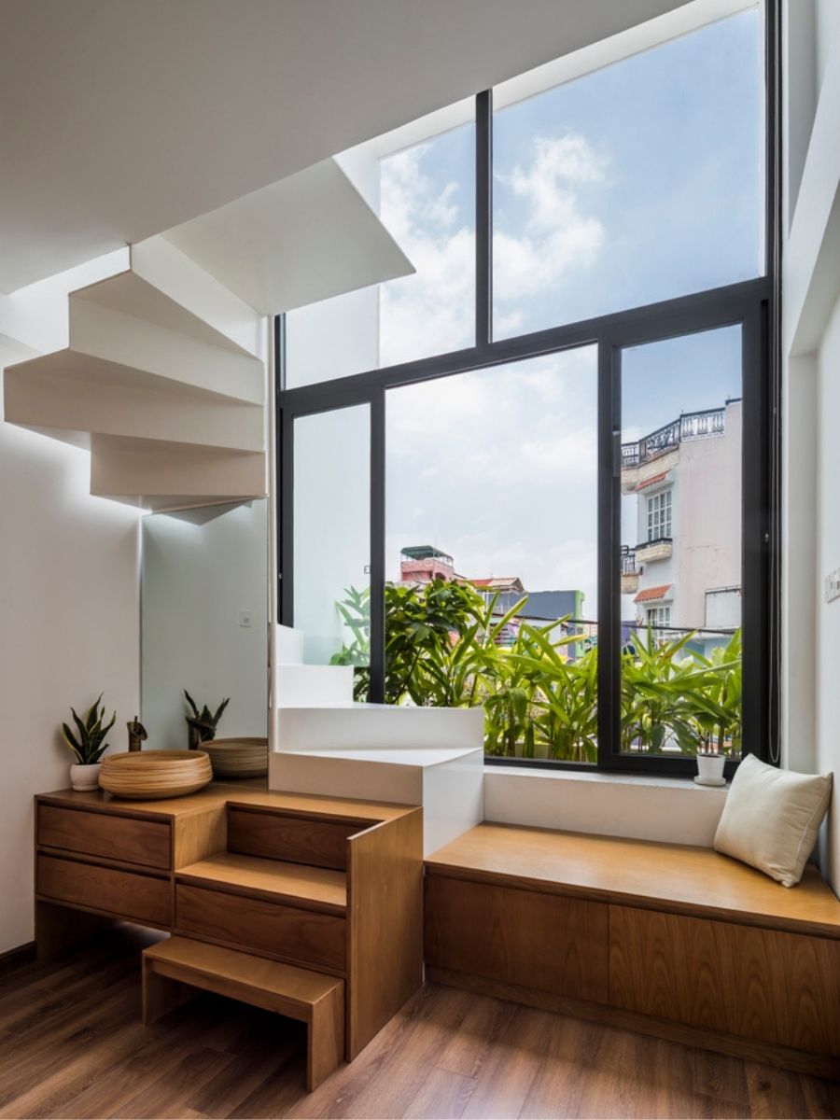
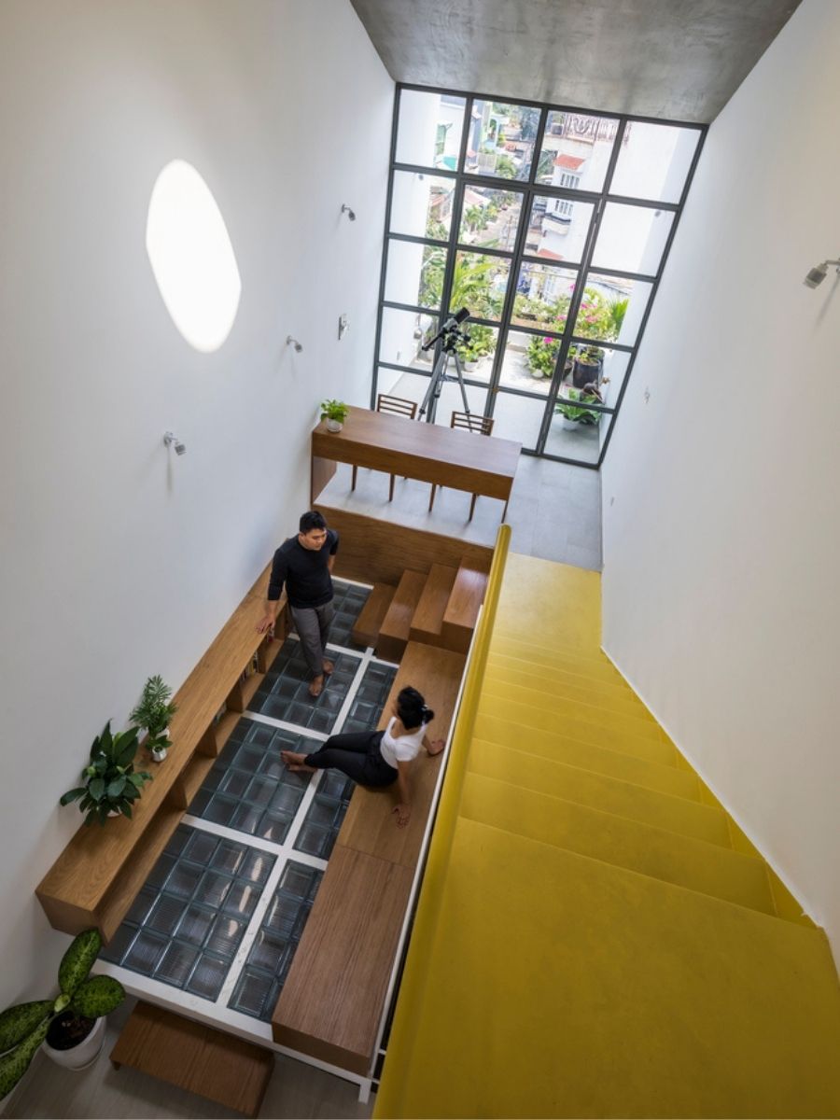
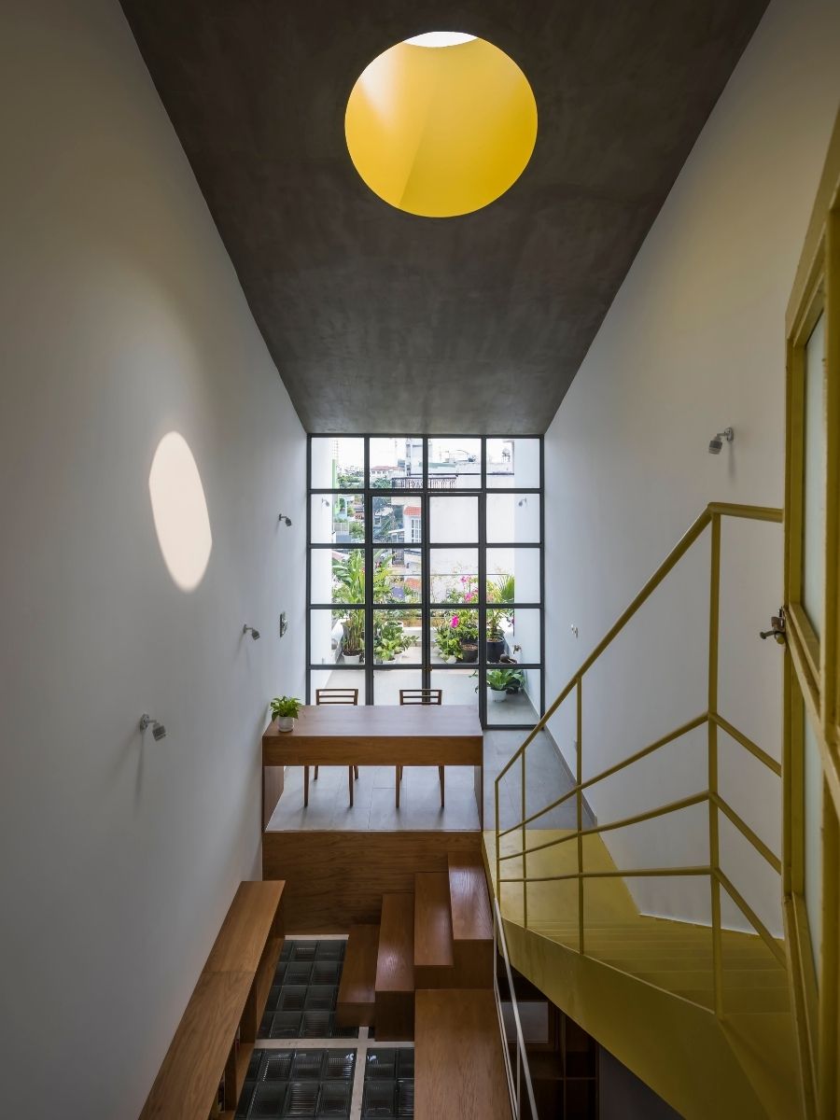
Besides, large window panels are installed to invite natural sunlight into the house. There is also a sky window on the top level which serves as an amazing focal point for the guests to admire.
Although the house is constructed on a limited amount of area, the studio managed to deliver an amazing house which embeds the lifestyle of a creative, vibrant and young Vietnamese family.
All images are taken from 23o5Studio unless otherwise stated.
Interested in more amazing house designs? Check out our collection of house design articles now.



