The Ruma Dua Bata House in Indonesia was born from the client’s experience living amid termite-infested roof trusses, collapsed ceilings, dark interiors, and poorly-ventilated spaces.
This experience became the driving force behind the renovation. The street-facing elevation resembles a simple, white cube that floats above a recessed carport that features exposed concrete and verdant plants.
Project: Ruma Dua Bata House
Designer: Studio Nadi
Location: Indonesia
Exterior Area:
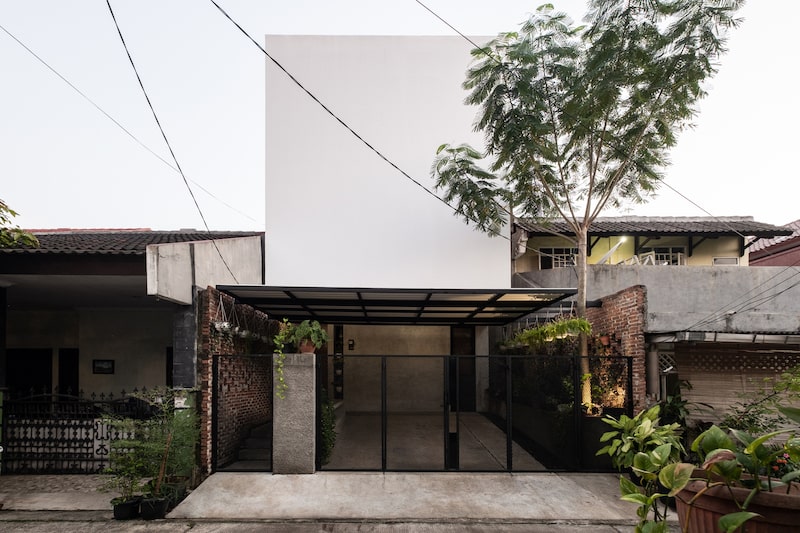
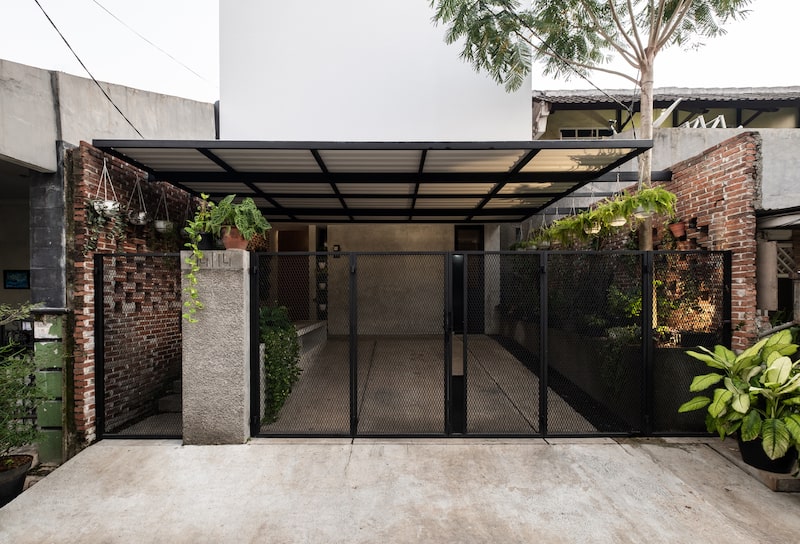
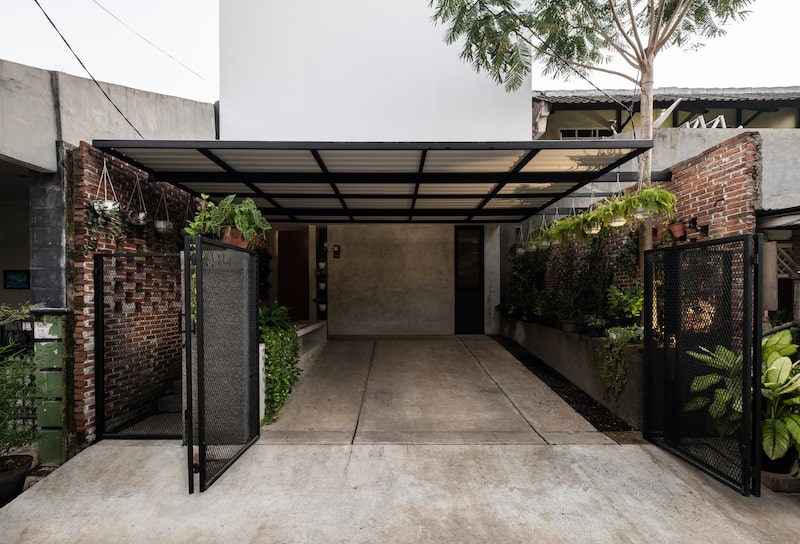
An integral part of the design was to retain traces of the previous home’s character and vibe.
To do so, the brick boundary walls on the right and left were kept intact, to symbolise the past and add a rustic charm.
The visual configuration of the house is centered around these brick walls, right from the car porch.
Interior Area:
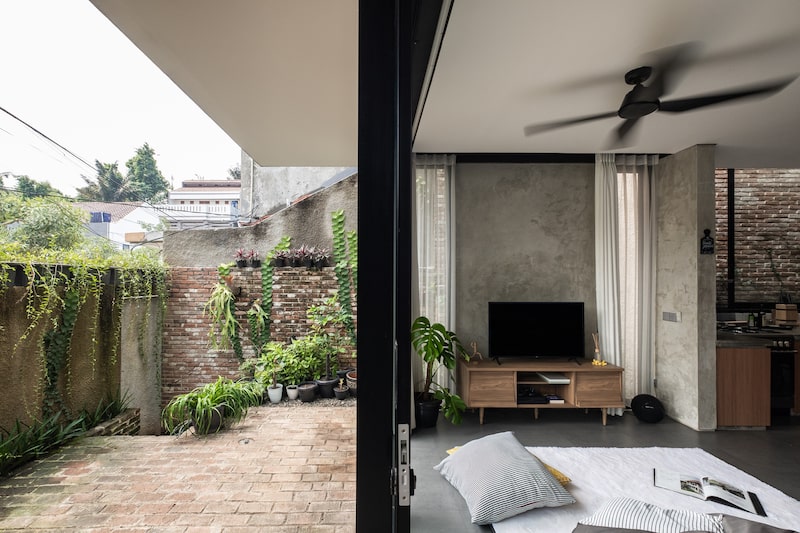
The cozy living room is located towards the rear side of the rectangular plot, where it transcends the boundary between the outside and inside, with sliding glass doors.
A tiny, paved backyard lies beyond, where a table and chair allow the client to enjoy a leisurely evening.
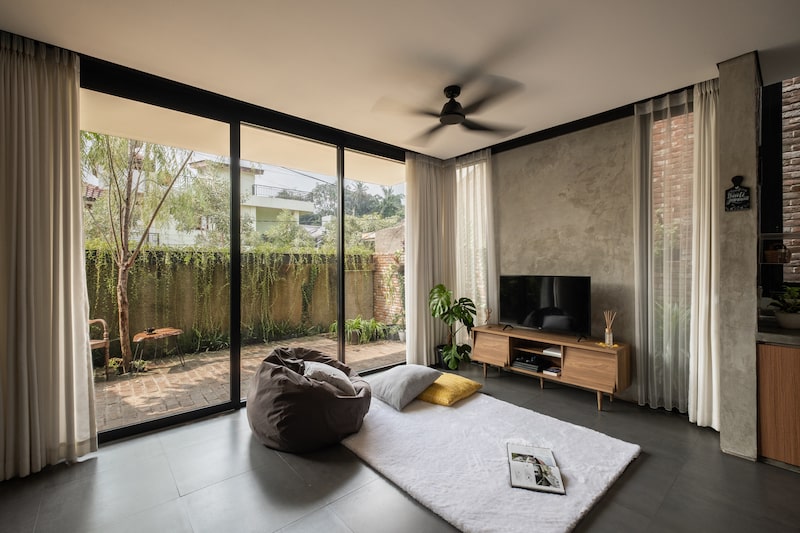
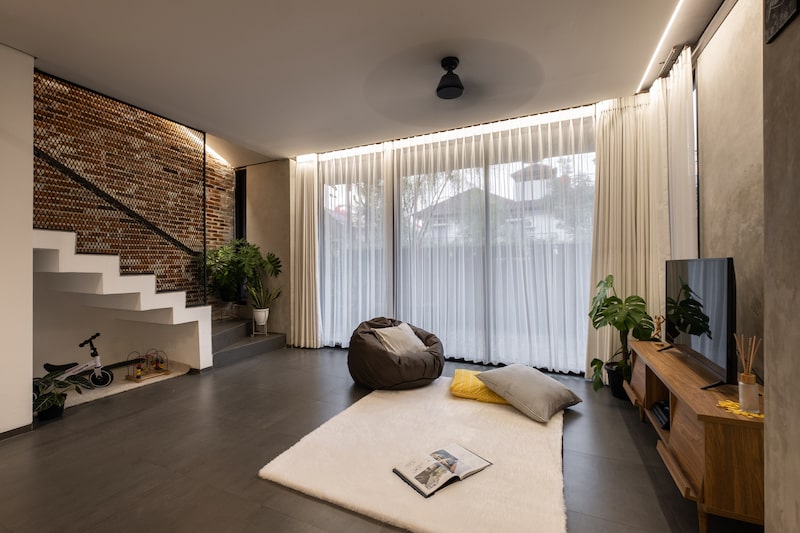
Minimally furnished, the living room is devoid of any sectionals or armchairs. Instead, a cozy ebony floor mat with some throw pillows, a dark gray bean back chair, and a wooden TV shelf tie the room together.
By doing so, the focus on the materials – gray vinyl flooring and an exposed concrete accent wall – increases. The pared-back furnishing, also speaks to the simple, sophisticated personality of the owner.
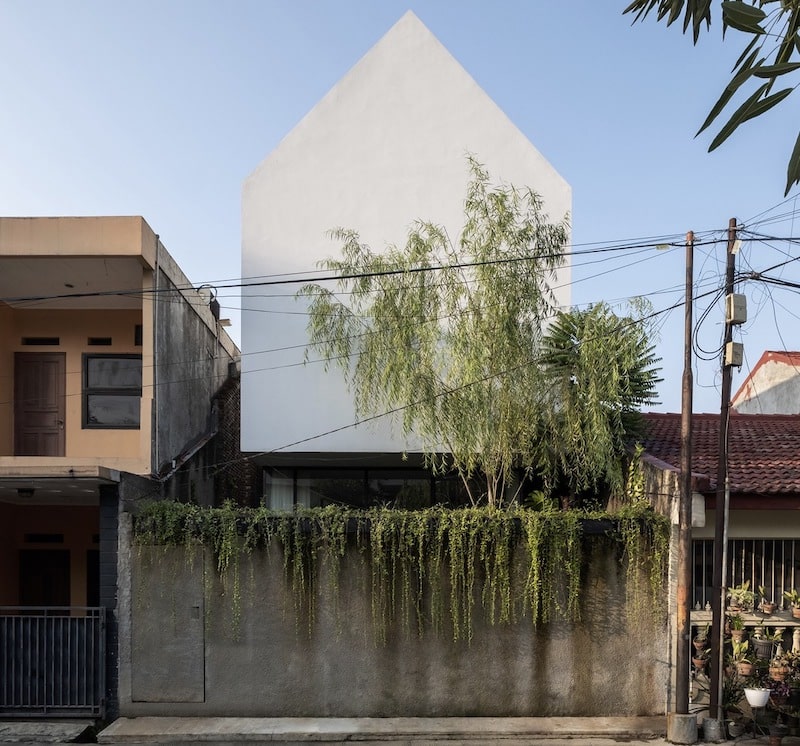
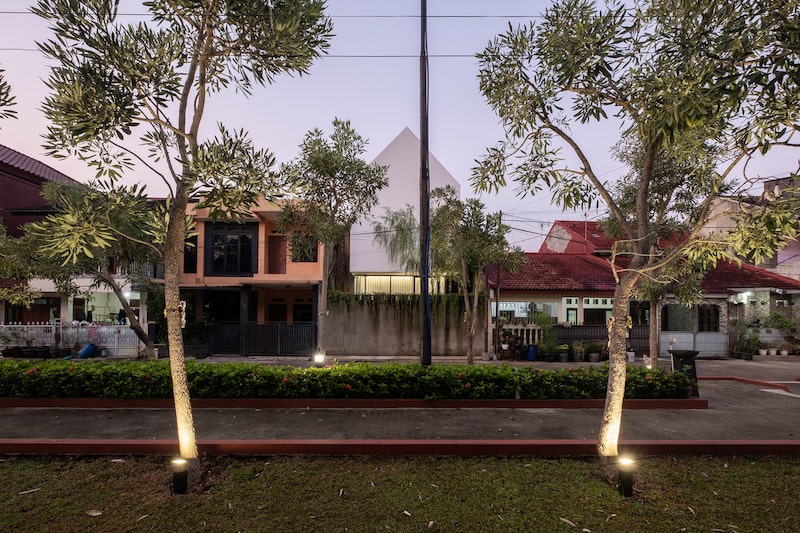
The facade is altered towards the rear, where a white triangular prism rises above an exposed concrete compound wall, lined with green creepers.
It blends in with the neighbouring context, without seeming too prominent or too ordinary.
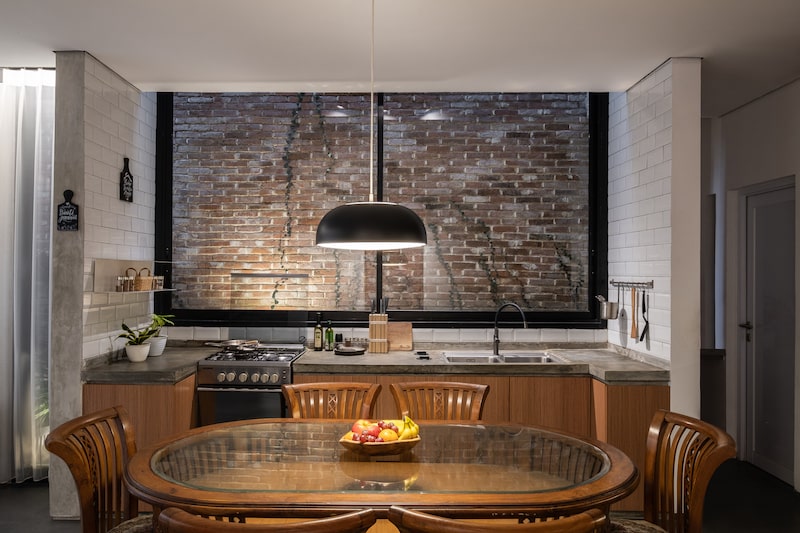
The open floor plan then flows into an inviting dining area and kitchen where antique-crafted wooden furniture takes center stage.
Its warm, cozy charm that transports you into a simpler era, is elevated by the exposed brick wall the kitchen window opens out to.
Brick-etched white plaster walls and a marbled gray countertop add a refreshing splash of contrast, blending the old and new together.
The elegant hemispherical pendant light that hangs above the glass-top wooden dining table, forms a statement piece.
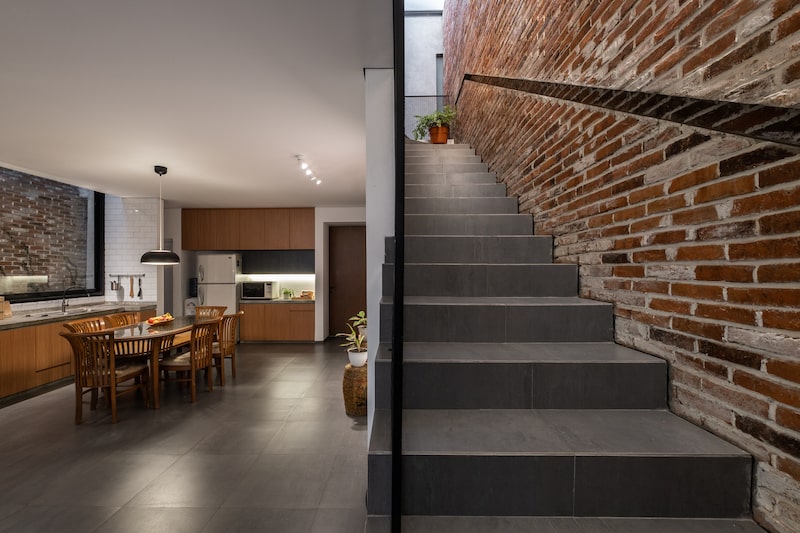
A folded concrete staircase leads up to the private spaces of the house, that is, the bedrooms.
The brick boundary wall on this side has been extended to the top, creating a gorgeous canvas for the natural light pouring in through the skylight.
A perforated mesh screen offers safety on one side, whereas a niche in the brick wall, functions as a handrail.
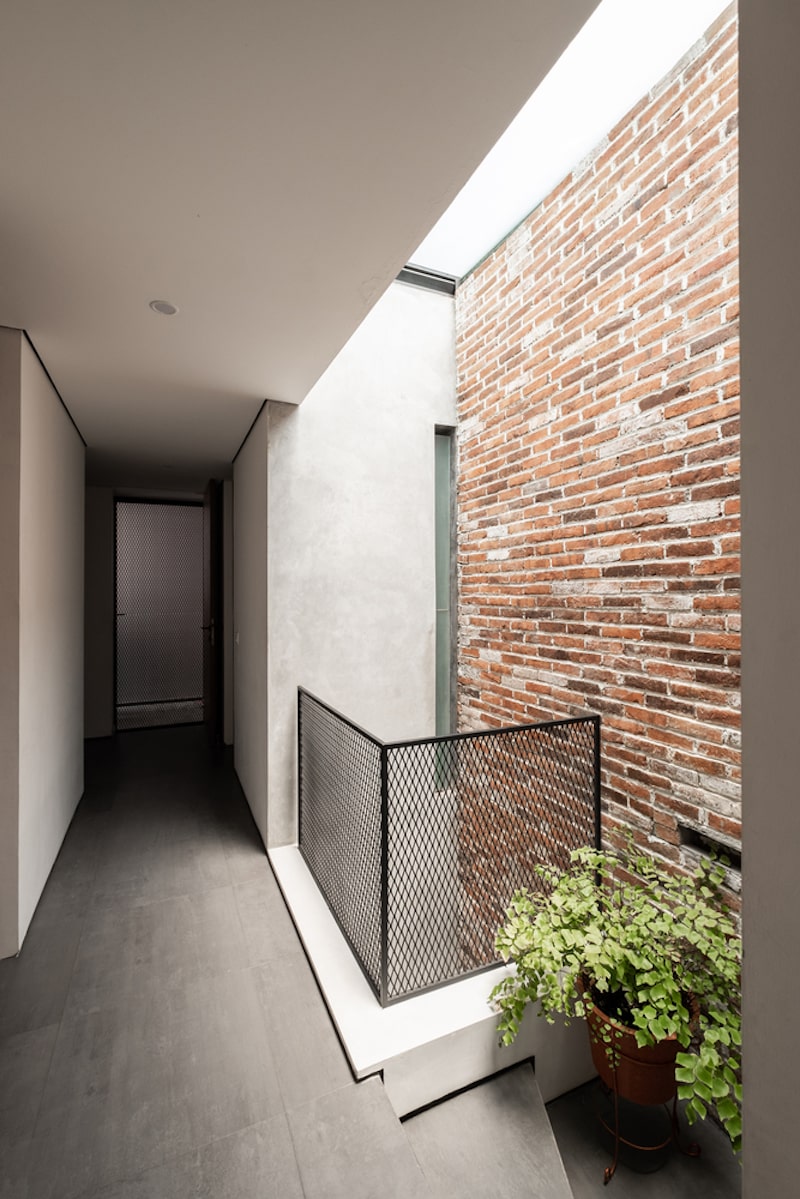
On the top floor, the narrow corridor that leads to the bedrooms is flooded with light from the skylight.
The brick wall and potted plants add a homely, grounded character here while contrasting the cool tones of the white walls and gray vinyl flooring.
By focusing on the perceived quality of space instead of design and aesthetics, Ruma Dua Bata achieves its purpose of giving its owner a better quality of life.
By forming a living space between two brick walls the home weaves the future with memories of the past.
All images are taken from RumaDuaBata House unless otherwise stated.
Interested for more amazing house designs? Check out our collection of house design articles now.




