Tucked away in a suburban neighbourhood in Chiang Mai, Thailand is a cutesy home that borrows inspiration from the Japanese interior design philosophy, called Muji.
The facade has a modern, simple aesthetic with the gray shingles atop the gable roof complementing the cream notes of the wooden slats and ivory walls.
The use of projections and recessed envelopes throughout welcomes in diffused light and fresh air while keeping the harsh tropical heat at bay.
Designer: S L Construction
Location: Thailand
The Concept:
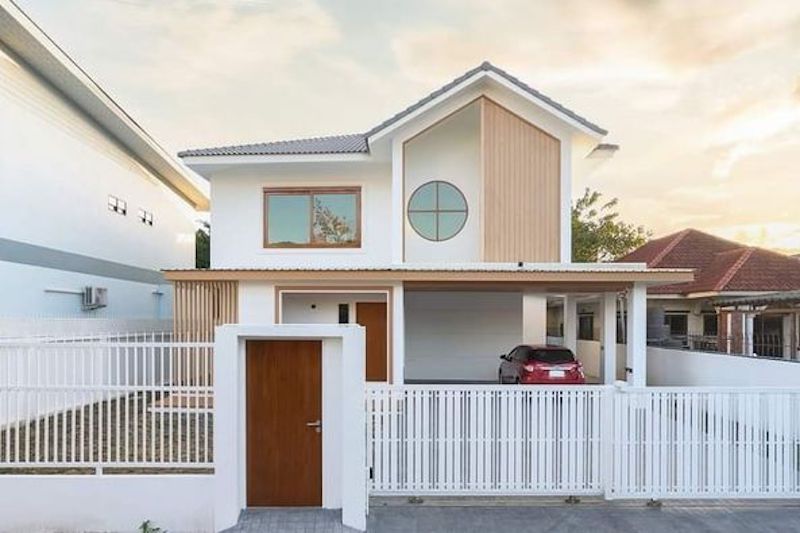
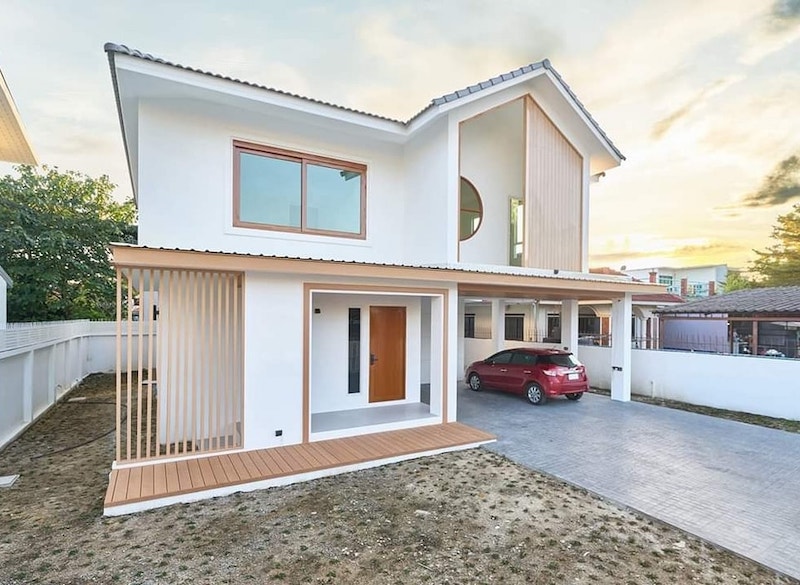
The kitchen and dining area have a calming sense of austerity, where the clean white and cream color palette gives an illusion of space and visual clarity.
It is a delightful combination of peace, balance, and rejuvenation that prioritises functionality and accessibility.
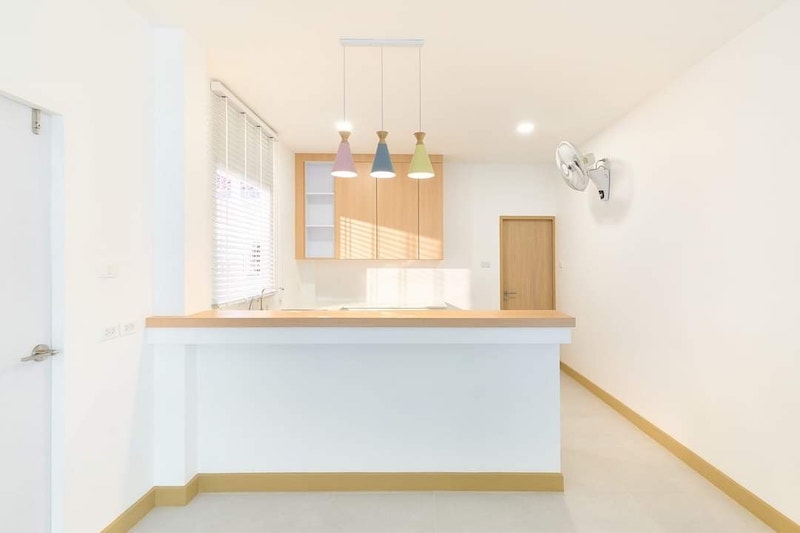
The creamy hues of wood used for the kitchen island’s countertop, cabinets, and skirting are in perfect symphony with the all-white interiors.
Bell-shaped pendant lights in pastel shades of blue, pink, and green, add a subtle, refreshing splash of color to the space.
There’s a seamless flow of activities within the kitchen and ample storage space. The Muji philosophy embraces the concept of “Less is More”, as coined by renowned architect Ludwig Mies van der Rohe.
Every element in this home has been uniquely designed to adapt to the existing layout, and the kitchen perfectly demonstrates this aspect.
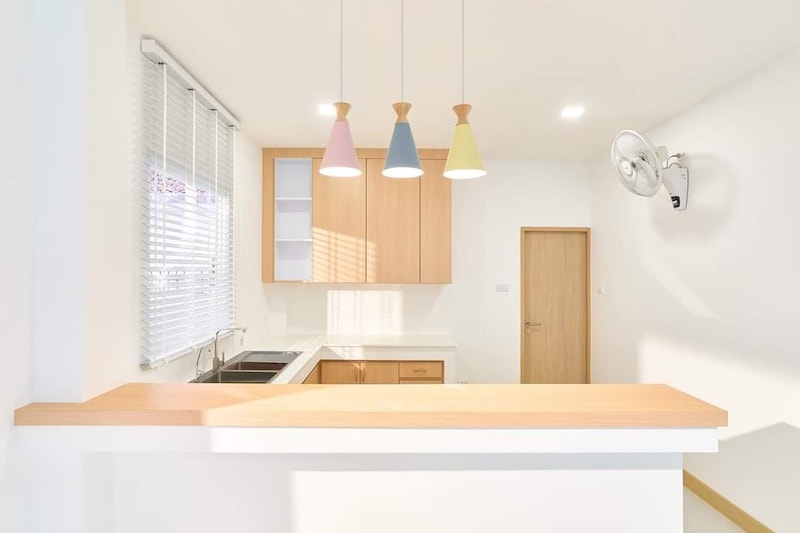
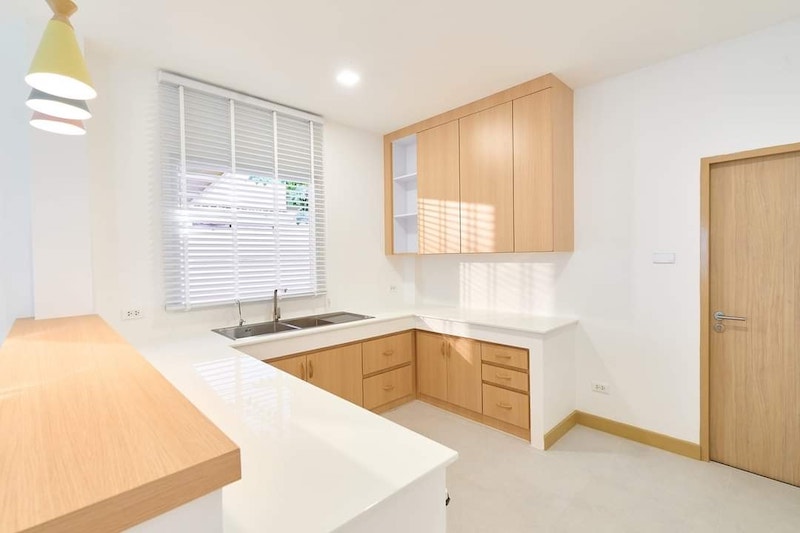
There is a reverberating aura of unsaid pleasure in this sophisticated and elegant home.
From the charming, light-filled living room a set of stairs lead up to the more private spaces in the home, that is, the bedrooms.
With wood-clad treads, an unadorned cream balustrade, and white risers, the staircase reflects the Muji theme of the house.
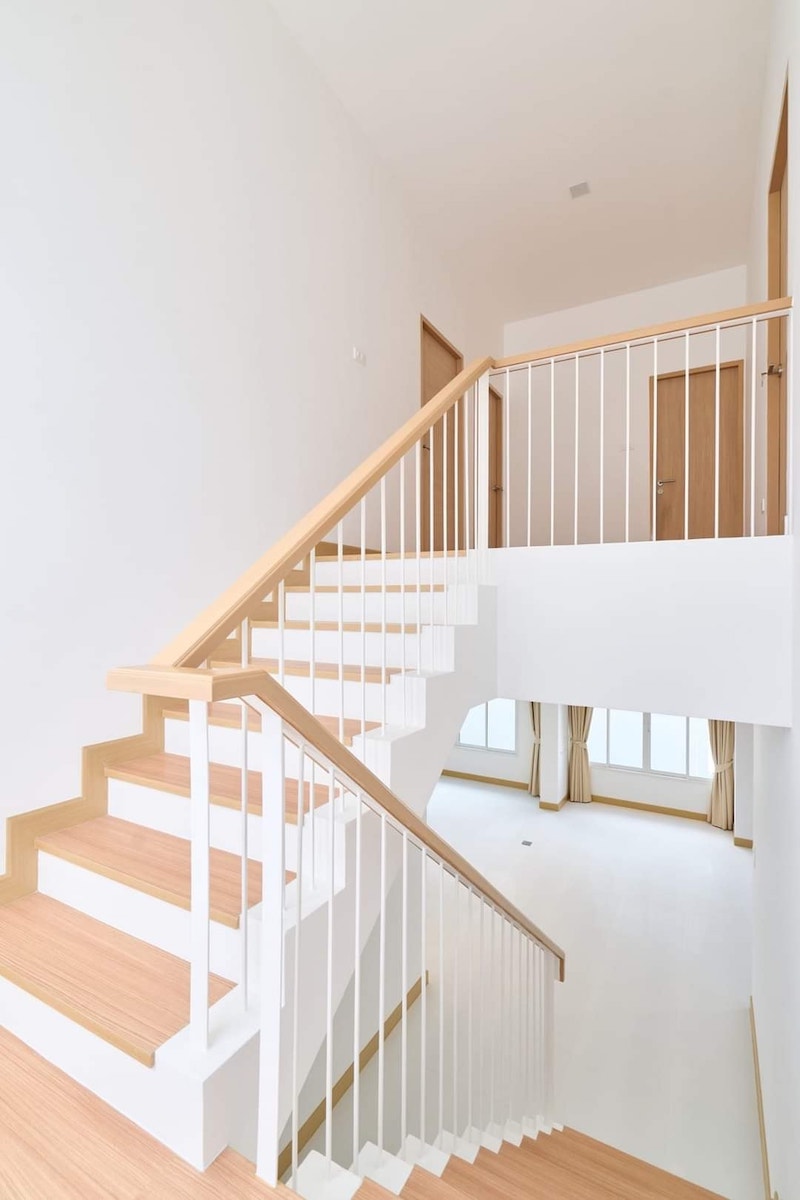
Upstairs, an optimised walk-in closet symbolises the archetypal quality that’s a result of the confluence of minimalism and Muji philosophy.
The storage spaces and cabinets created in the walk-in, have been parsed down to their most functional elements.
Yet, they’re not divorced from the elegance and delight that’s typical of the simplicity offered in zen interior designs.
The fine grains of wood highlight the beauty of the cream cabinets and drawers, whereas the ivory sections dial down the warmth resonating from the oak wood floors, creating a perfect parity.
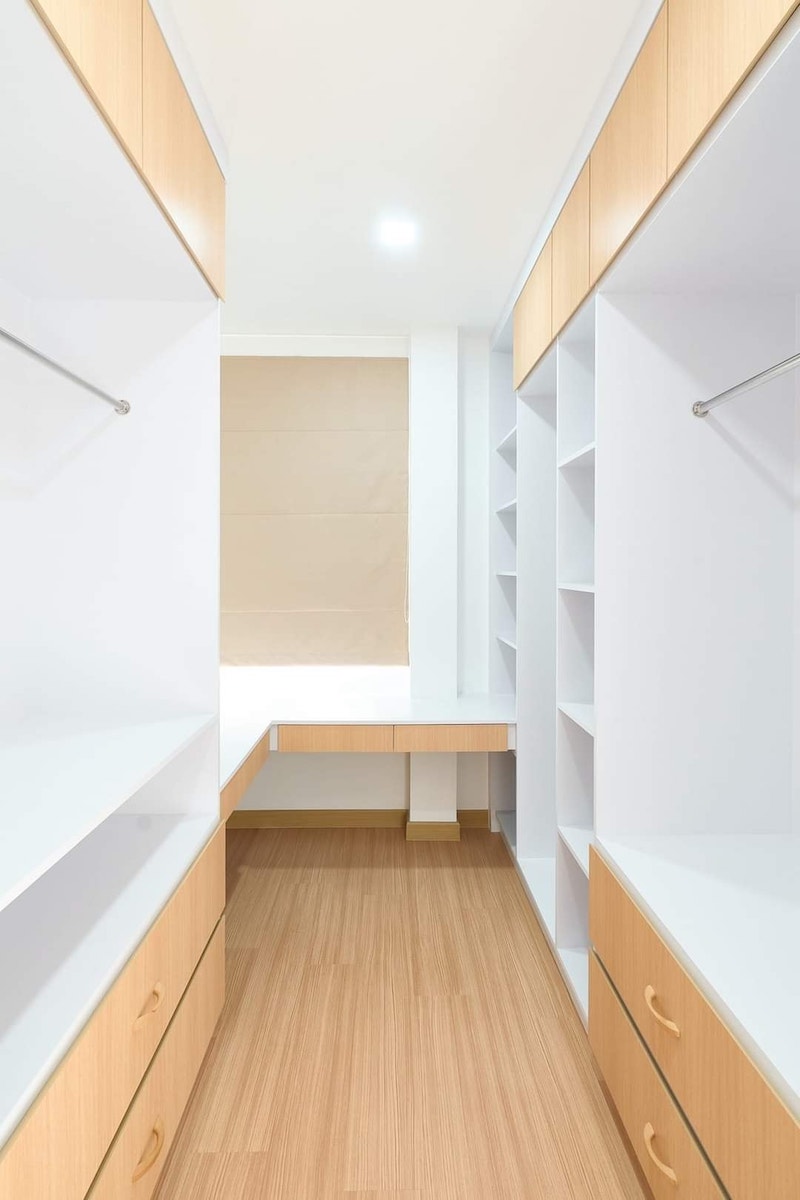
The bathroom too doesn’t shy away from the overall theme. Here, a white and pale gray color palette dominates the space, inducing a clean, pristine aesthetic.
Pale gray subway tiles and gray terrazzo flooring demarcate the wet area, whereas white fixtures and walls denote the dry area.
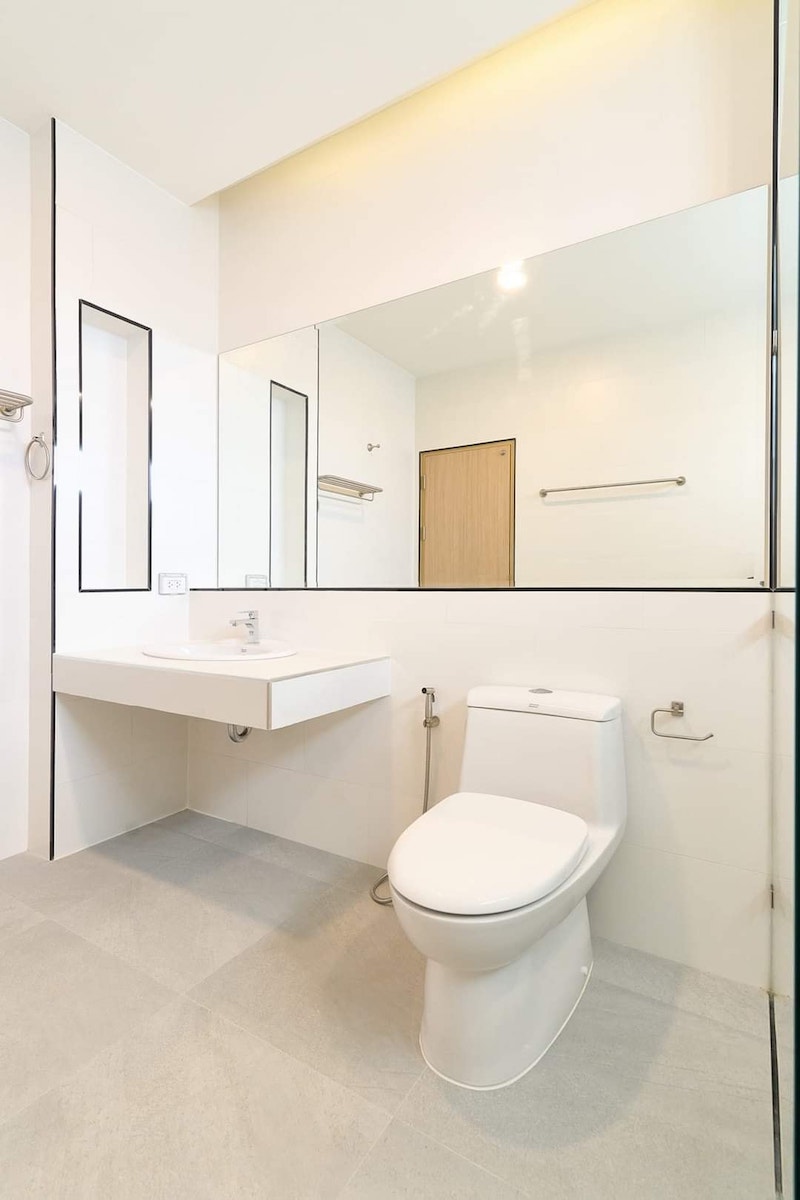
The bedroom diverts away from the crisp geometry of the facade, with a circular window set in a wooden frame.
An ash gray-tiled balcony offers a spectacular view of the neighbourhood, which can be enjoyed while basking in the warmth of a summer sunset.
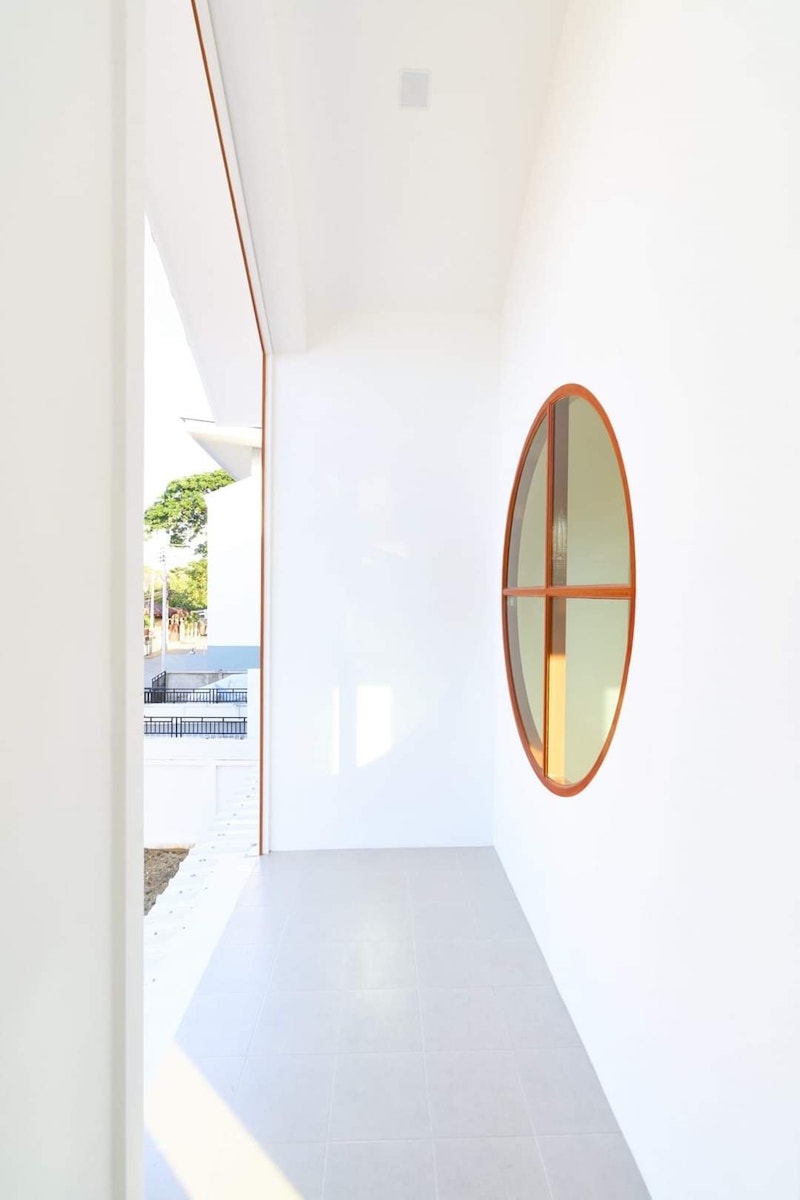
This “Kawai” home in the suburbs of Thailand, smashes the preconceived limits of simplicity.
Its muted yet sophisticated gray, white, and cream notes paired with clever spatial configurations balance the practicalities of minimalism and the refined aesthetic language of Muji.
All images are taken from S L Construction unless otherwise stated.
Interested for more amazing house designs? Check out our collection of house design articles now.



