Surrounded by buildings that are connected by a haphazard network of narrow alleys, the NGA House in Ho Chi Minh City’s District 10 is home to the client’s mother, Mrs. Nga, and her family in Vietnam.
In the closely-knit, once-forested neighbourhood, compact residences cast shadows over adjacent structures, blocking views and resulting in dark, damp living spaces.
Project: NGA House
Designer: Sanuki Daisuke Architects
Location: Vietnam
Exterior Area:
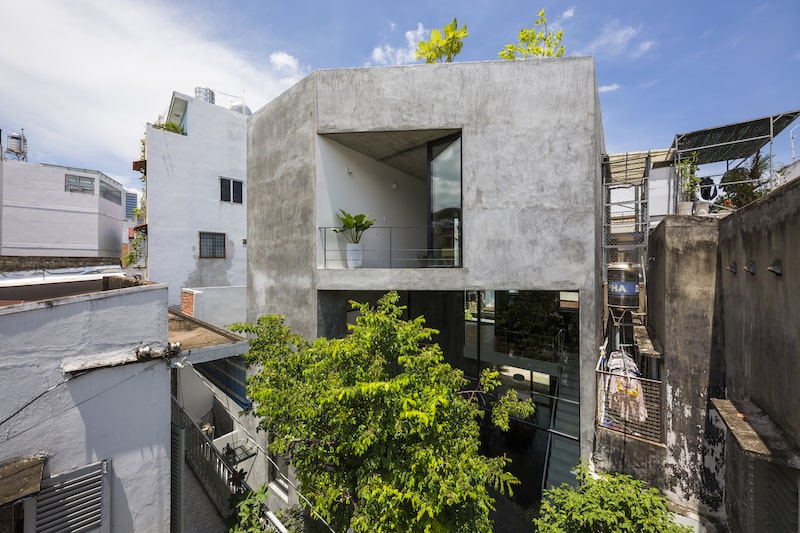
To address this challenge, the architectural firm created an open living space surrounded by closely compacted premises.
Maximising the construction volume, making space for a backyard, and diagonally cutting the massing based on sunlight angles, effectively brought in diffused natural light into the interiors.
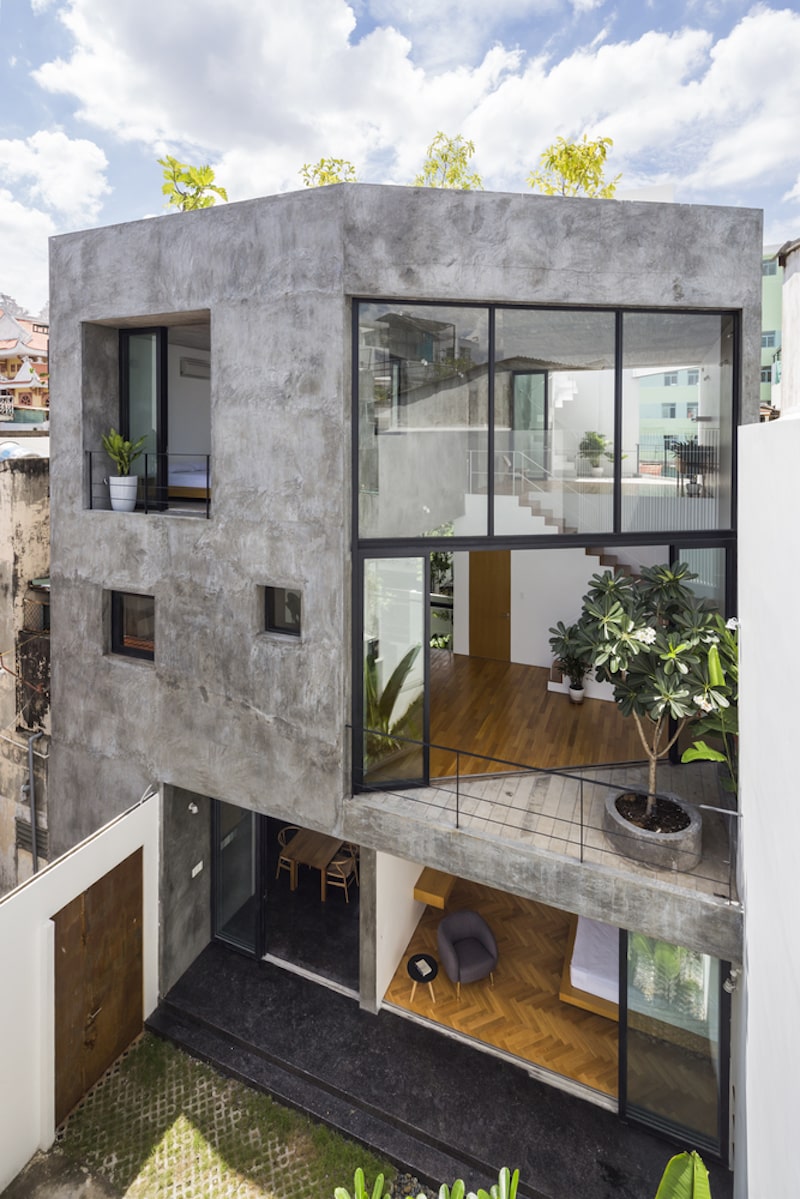
With a three-dimensional garden as the concept, ample wind and sunlight flow into the residence, from every open fenestration. A kitchen and dining area comprise the public areas on the ground floor.
Here, the finishes that engulf the wall and floor have been seamlessly infused inside from outdoor spaces to create a sinuous flow of materials through the space.
Interior Area:
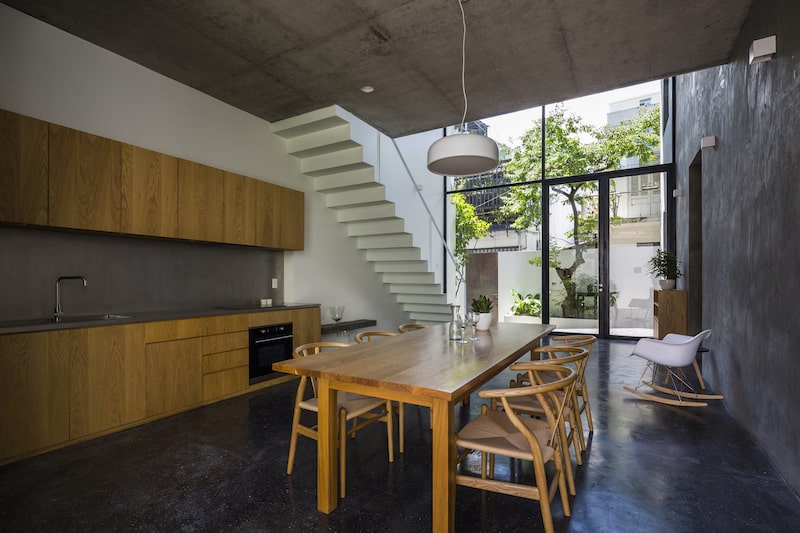
The rich granularity of the primary wall material can be seen in the exposed, waterproof cement walls of the outdoor and indoor spaces, whereas a black-pigmented, polished cement flooring wonderfully contrasts the stark white furniture pieces and warm wood of the kitchen and dining areas.
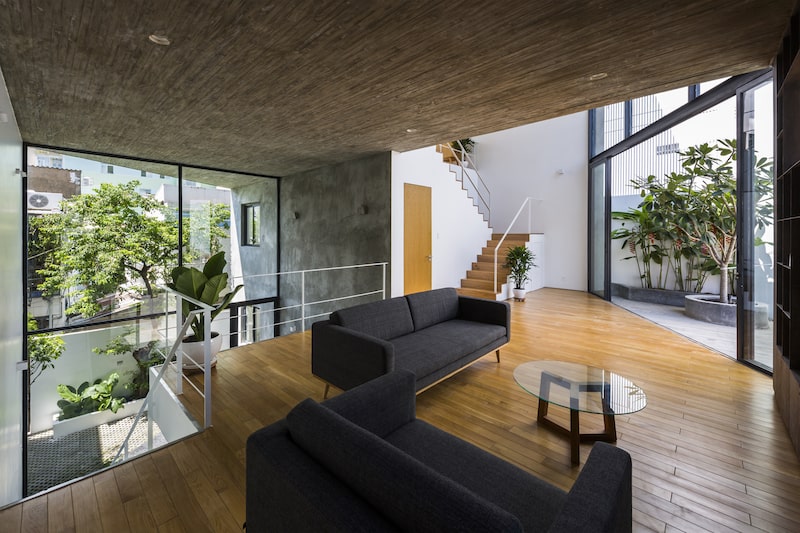
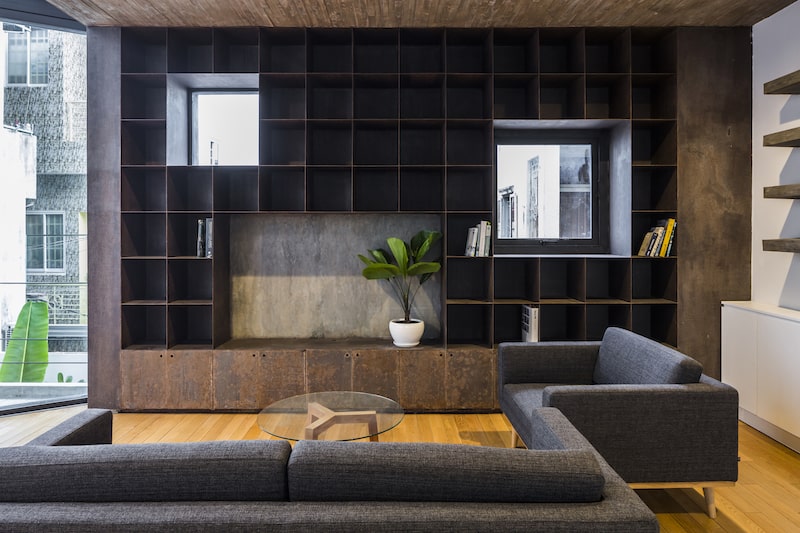
An ivory white, folded-plate staircase leads up to a welcoming living room with wooden flooring that merges with the staircase’s treads in the corner.
A charcoal black and rustic theme has been selected for the furniture here, hinting at a sophisticated approach.
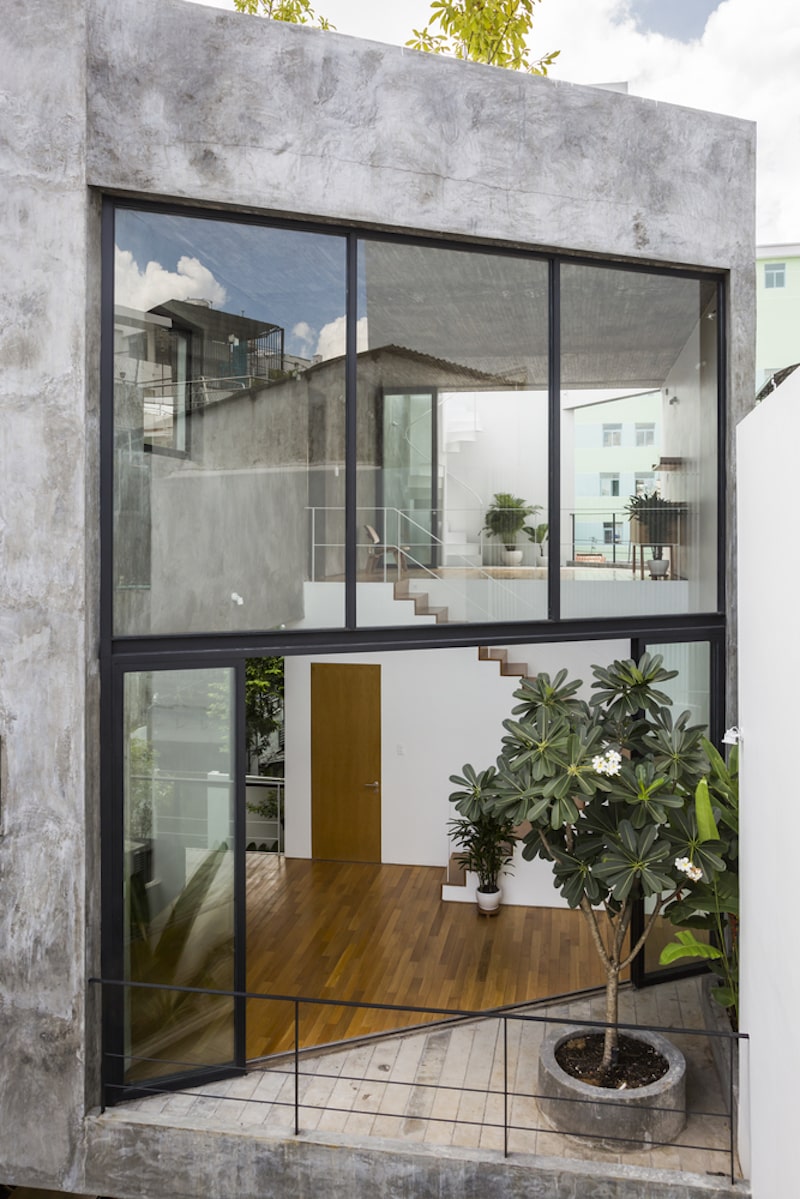
A rough-finished concrete ceiling flows in from the facade here, blurring the boundaries between the spaces.
It opens into a compact plant-lined terrace that pours in diffused light and offers delightful views of the neighbourhood.
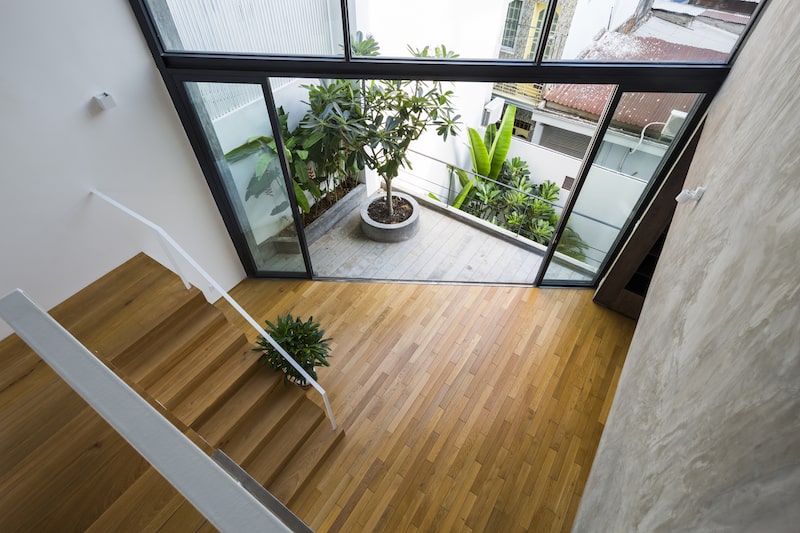
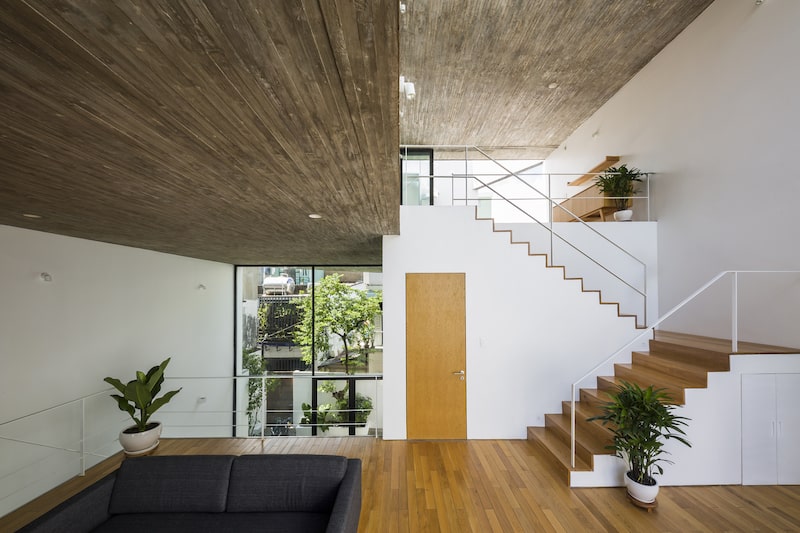
A worship area on the next floor has been coalesced into a continuous vertical space with the common areas on the floors below, to avoid compartmentalisation.
This space takes the persona of a single or double-height space as you move up vertically in the house. Large double-height windows and sliding doors on the northern and southern facades, illuminate these spaces.
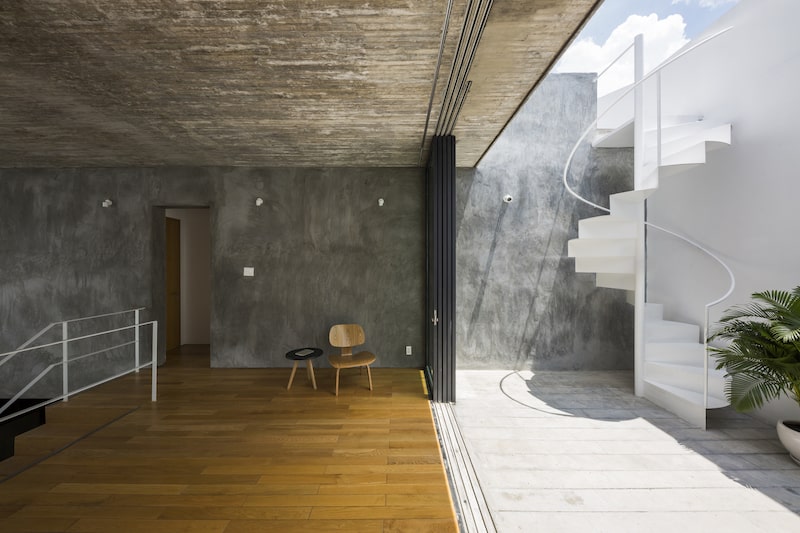
The worship room opens in a white-walled terrace that’s connected to the picturesque rooftop garden via a spiral staircase. Views of the vibrantly-colored houses beyond paint a beautiful picture against the azure sky.
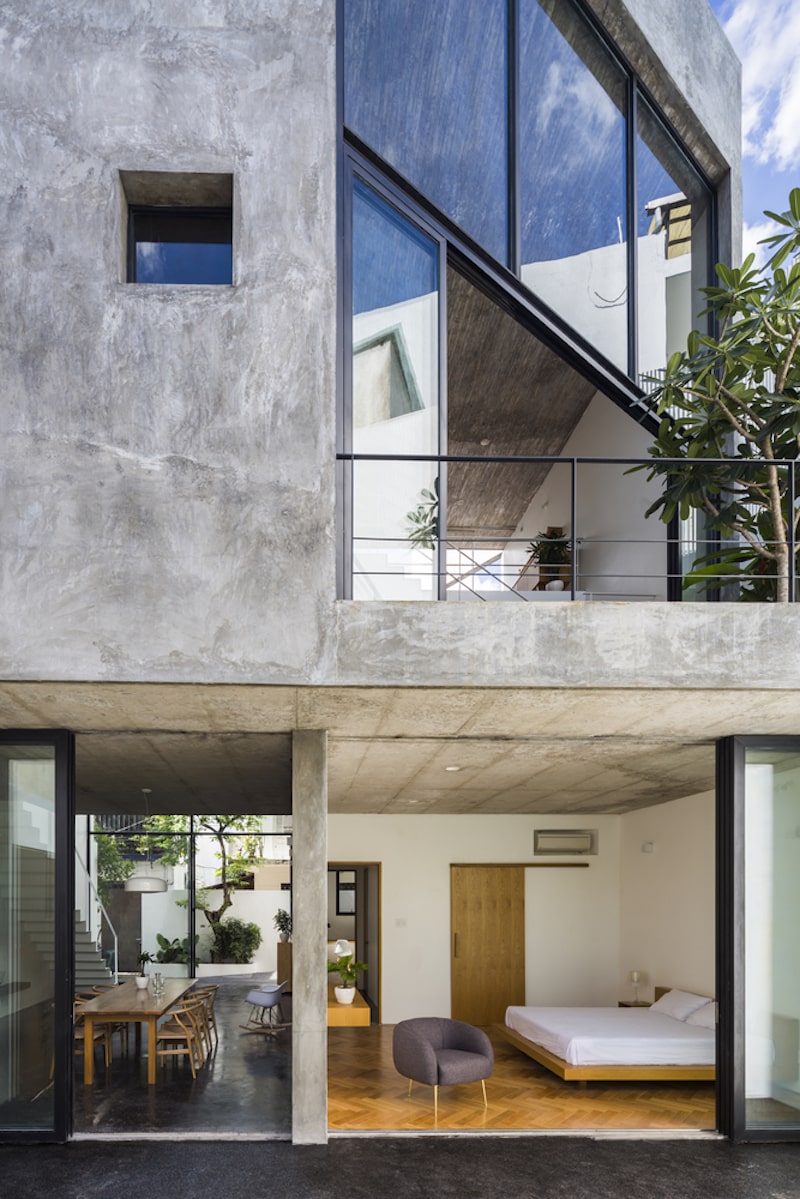
Five bedrooms have been spread across different floors and are arranged in a way that they all have private decks, where the residents can pull up a chair and unwind.
Since the bedrooms are more private areas, white walls complemented by wooden floors contrast the darker hues of the common areas. Black framed sliding doors allow the bedrooms to be opened up to the outdoors.
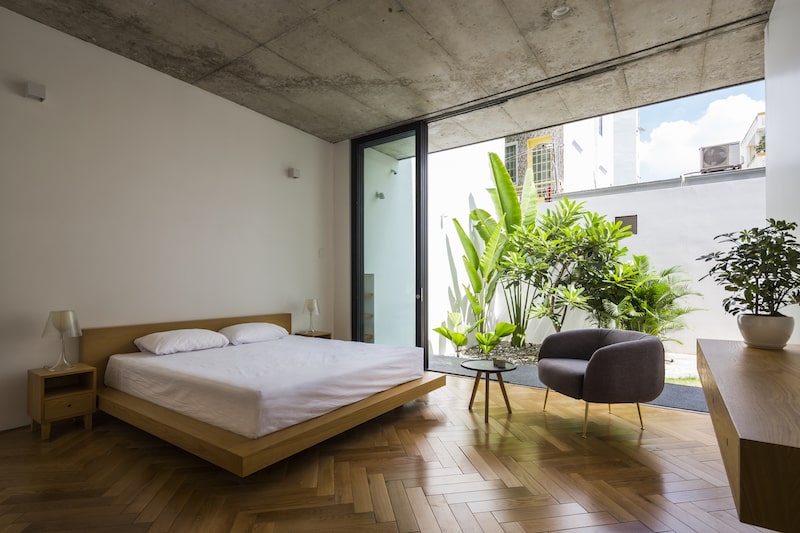
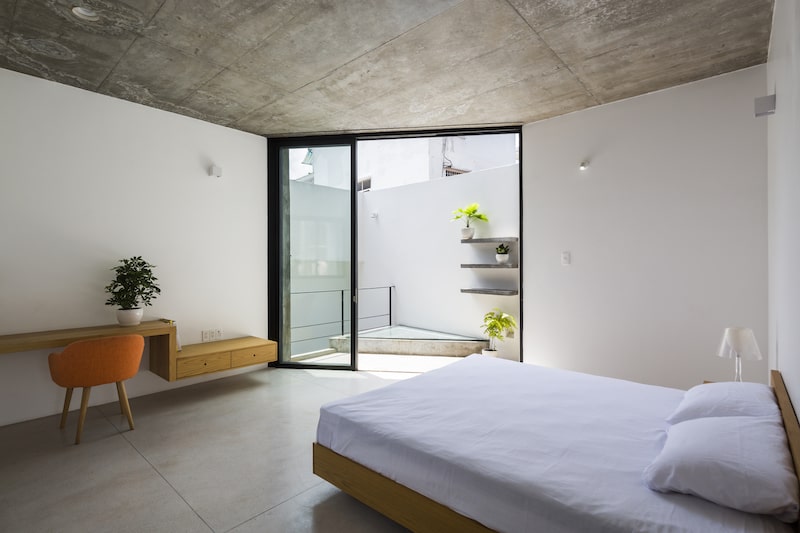
Building a house reminiscent of a paradise in a compact urban plot is no easy feat. With the NGA House, the architects have proven that with contextual understanding and analysing external elements, everything is possible.
All images are taken from Sanuki Daisuke Architects unless otherwise stated.
Interested for more amazing house designs? Check out our collection of house design articles now.



