Nestled in a lush green valley of the Lurin River, on the outskirts of Lima in Peru, is a quaint home that encapsulates the memory of family bonds and nurtures connection and sharing.
Located in the rear corner of the plot to maximise the sense of spaciousness, it can be perceived as a compact contemporary structure in wood floating amid a continuous green blanket.
The concrete block masonry for the ground floor facade, and wood for the first floor and ceiling, imbues a rustic, cozy charm of a country house from the get-go.
Project: Pachacamac House
Designer: del Solar arquitectos
Location: Peru
Exterior Area:
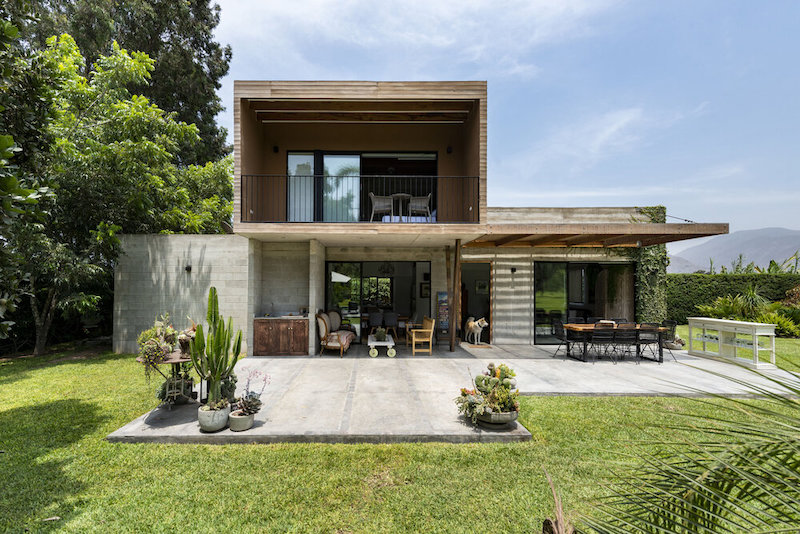
An arrival path weaves through the front garden from the entrance, creating a filter or a subtle sieve that encourages visitors to pause and meditate on the calmness along the route.
The sun’s trajectory, trees, hills, and the predominant utilisation of the existing land heavily influenced Pachacamac House’s main, two-level volume as well as interior and exterior spatial configuration.
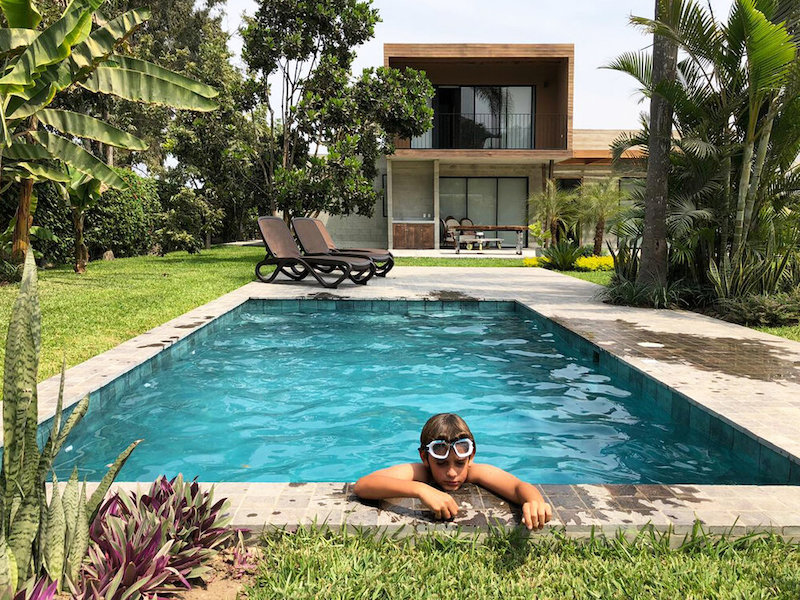
Interior Area:
Once the spirit of the house was defined in conjunction with external elements, the interior spaces were opened up to the surrounding idyllic pastures.
This concept enables the residents to appreciate new perspectives through refined senses.
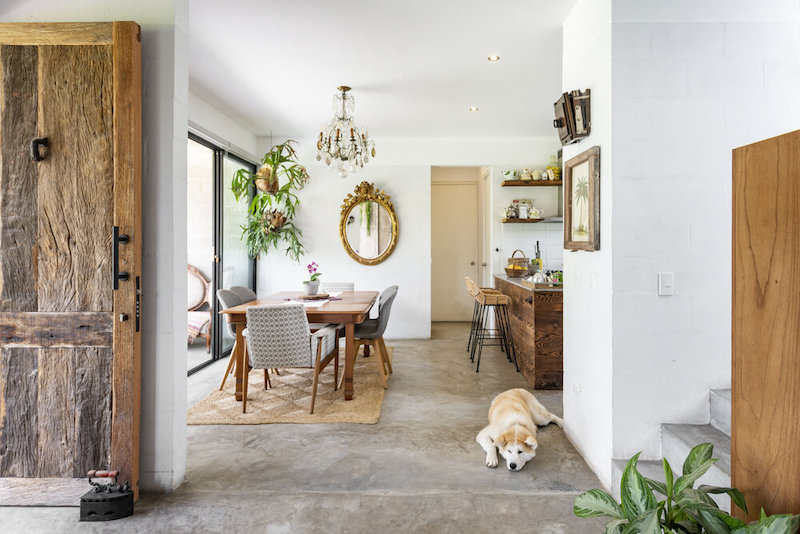
The interior decoration includes elements that were recycled from old, demolished houses, to give them a renewed lease of life.
An antique wooden cabinet fringed by hanging planters and a ceiling pendant light encased in a wicker-like casing complement the rustic, warm-gray, concrete flooring.
It opens out into an outdoor patio that is separated from the rest of the house so that it fulfills its purpose as a place of meditation and restfulness.
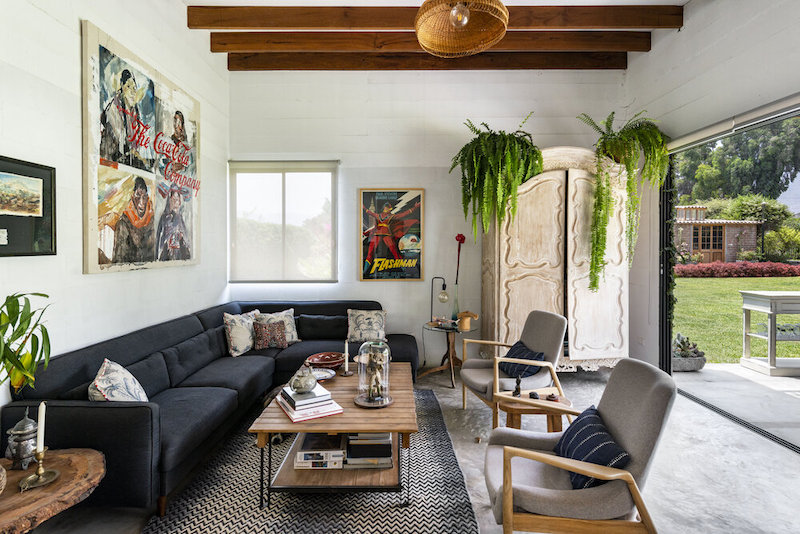
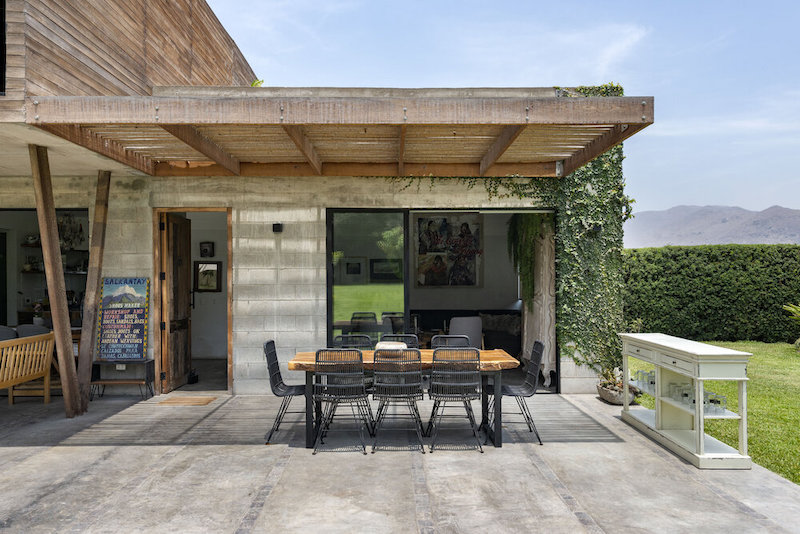
In the dining room, the chandelier that’s modelled after a candelabra forms the statement piece, along with a gorgeous golden mirror frame that’s intricately detailed.
This space opens out into a garden and patio complete with a Victorian sofa set, enhancing its enjoyment.
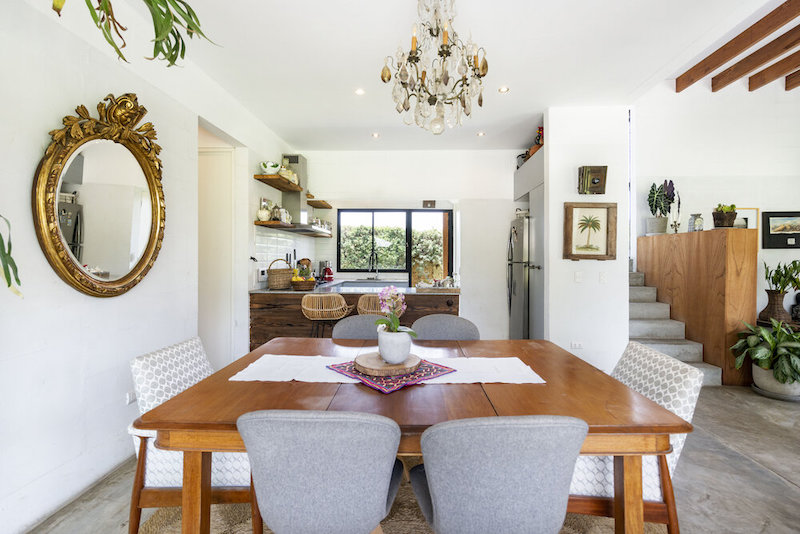
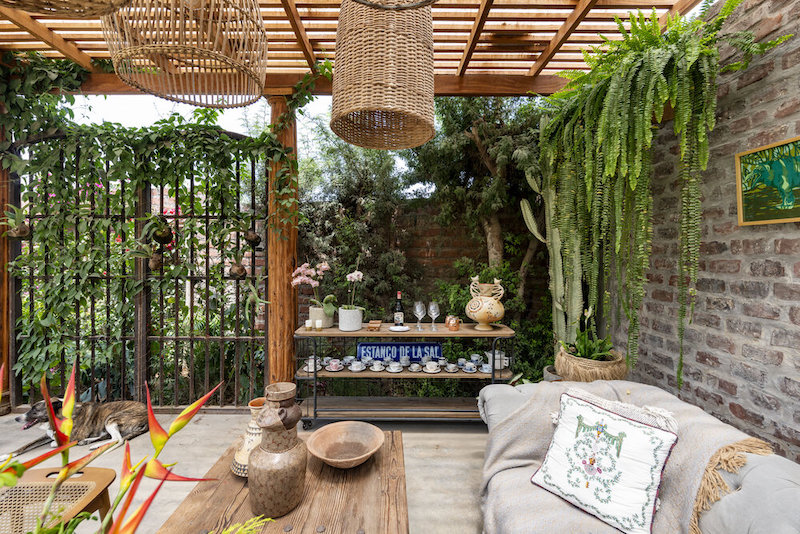
A petite, functional kitchen with a wood-clad breakfast island that’s in contrast with an otherwise gray and white palette, lies opposite the dining room.
Storage spaces like cupboards and bold wall posters add a touch of the owners’ personality to the spaces.
A greenhouse at the back of the plot provides a picturesque spot for the sustainable cultivation of plants that can be used in food.
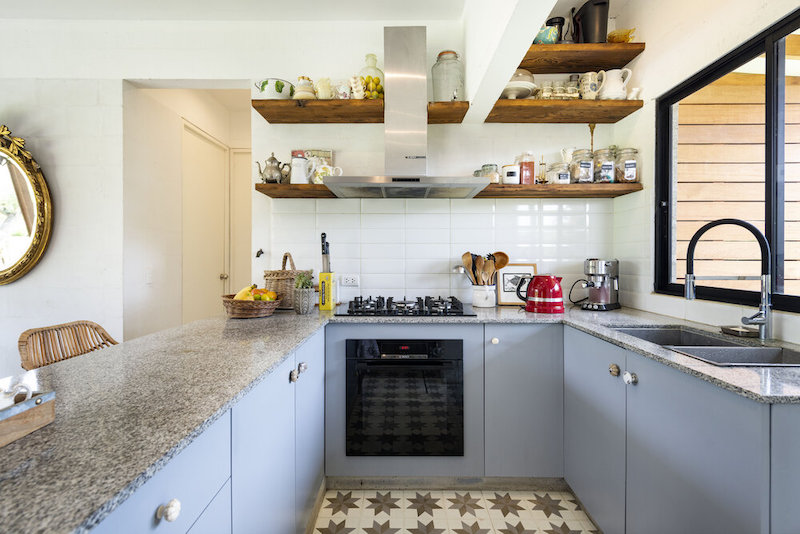
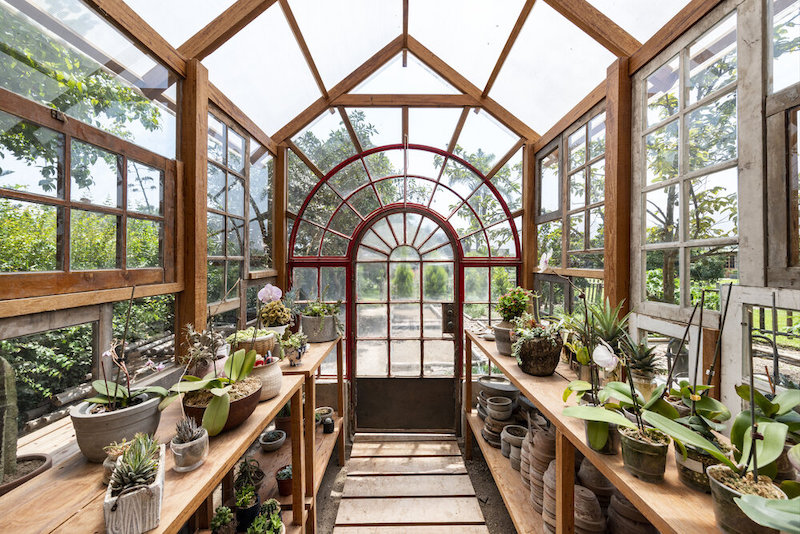
The master bedroom is an elegantly rustic affair, with sweeping views of the countryside.
Wooden ceiling joists, an accent wall with hand-painted flora, and a live-edge wooden end table enhance the ambiance here.
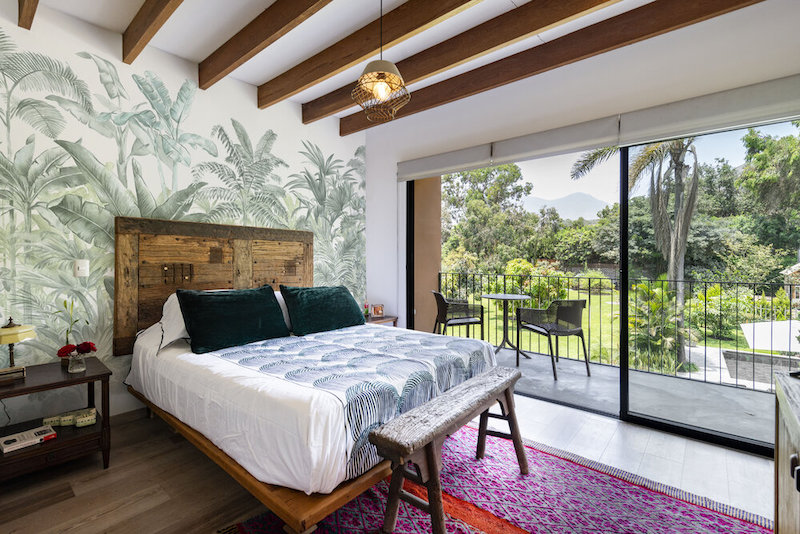
A more refined palette of textures and colors is used in the master bathroom.
Checkerboard white and black tiles are used for the flooring and stone basins on a rough-cut wood platform tie the space with the house’s overall theme.
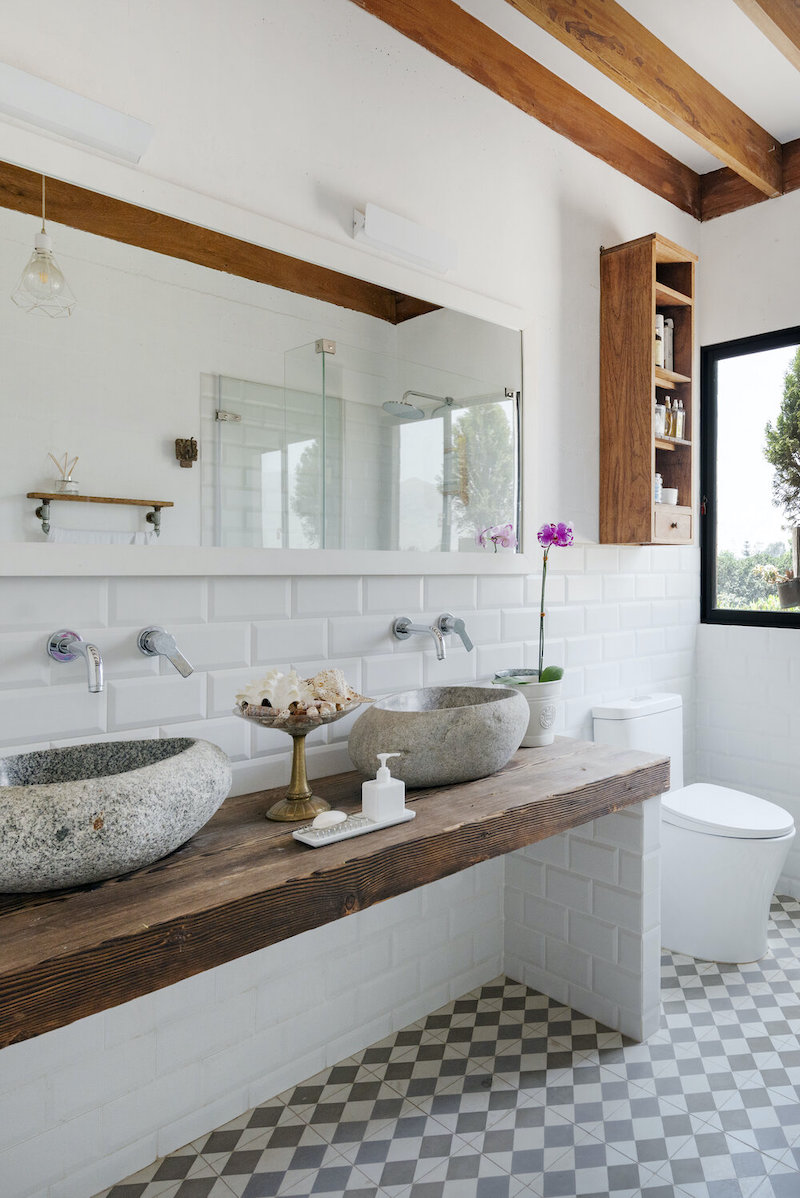
Pachacamac House not only respects the essential values of intimate family connection but enhances it by following through on a constant transformation process.
Its design makes the best use of the surrounding context – gardens, pastures, plants, and animals, while also balancing the aesthetics, making it a surreal refuge.
All images are taken from del Solar arquitectos unless otherwise stated.
Interested for more amazing house designs? Check out our collection of house design articles now.



