Nestled in the quaint city of Da Nang in Vietnam, the concept behind Wind House is rooted in the client’s touching love story.
During their long-distance relationship, the clients would thank the wind for conveying their love for each other, through its gentle waves.
Project: Wind’s House
Designer: Green Concept
Location: Vietnam
Exterior Area:
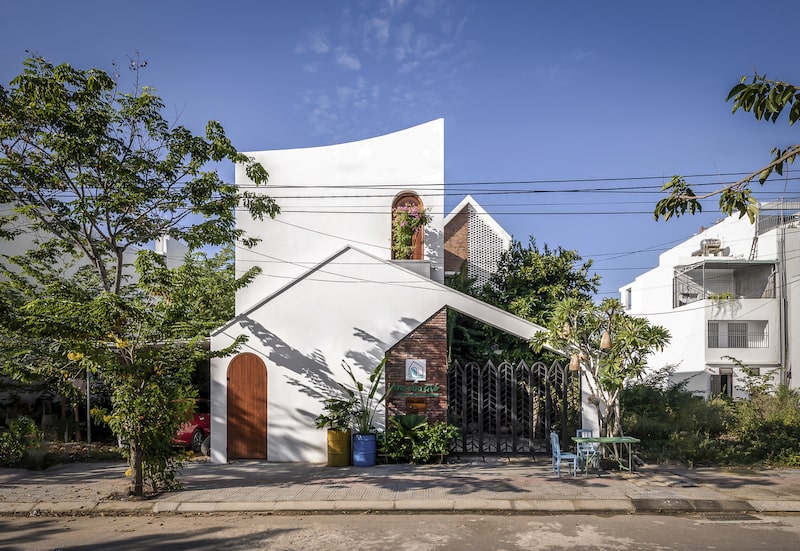
Three functional blocks that are separated from each other, form the home’s massing. This allows the residents to stroll about peacefully in airy walkways and ensures good cross-ventilation inside the home.
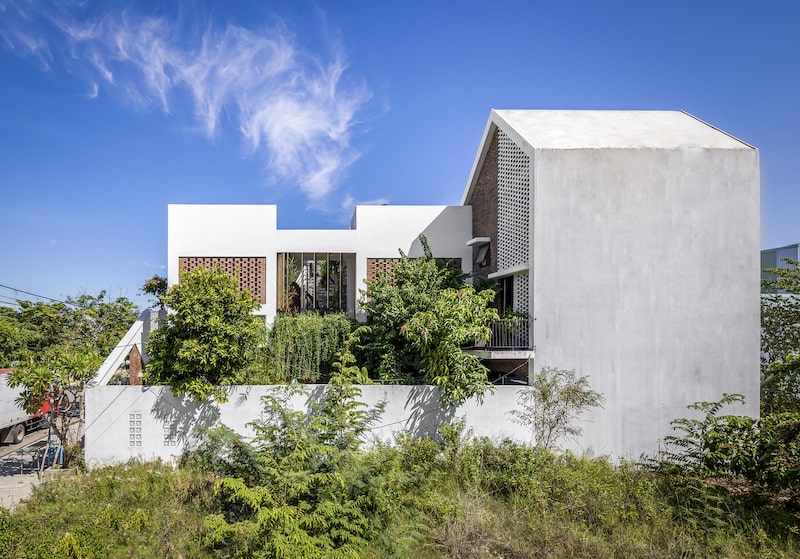
Stairs, green pockets, and quaint seating areas connect the three masses – a work area, living spaces, and a front yard.
A large garden is located parallel to the work area, and perpendicular to the living space. A gorgeous Koi pond cools down the hot and dry Foehn wind, to promote a cooler microclimate within the home.
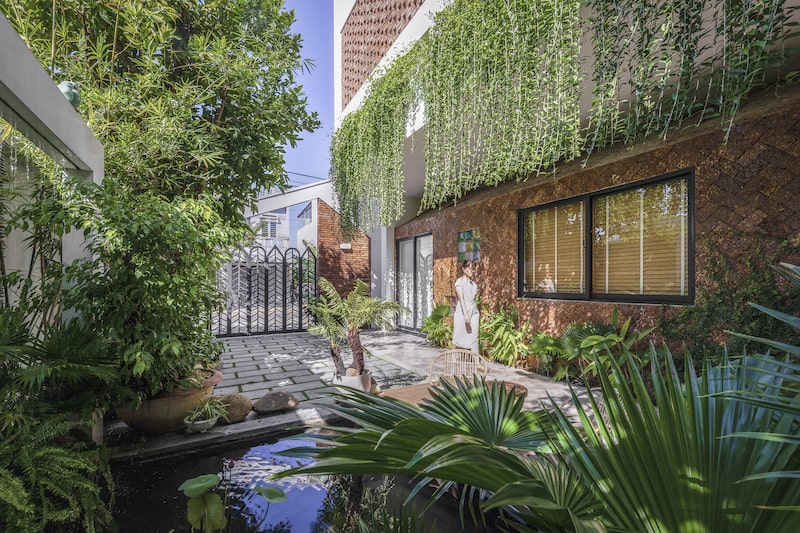
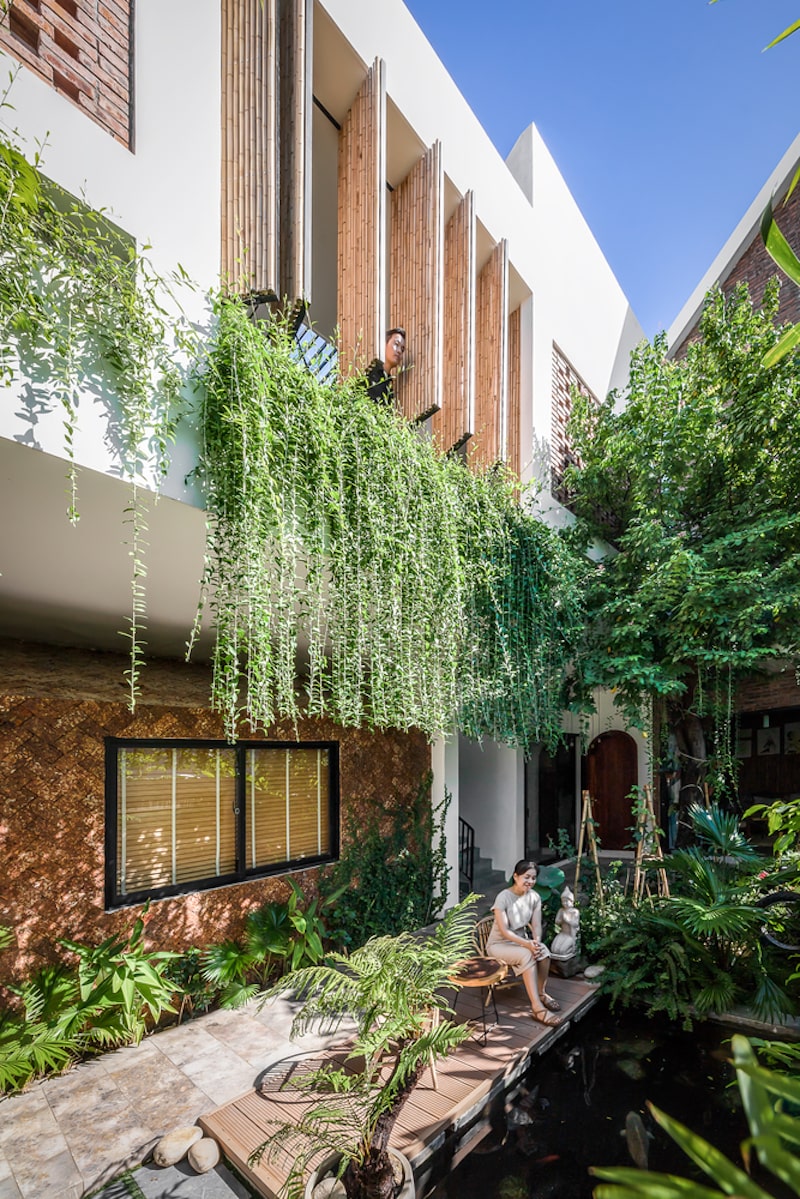
Interior Area:
Bamboo cladding, polished exposed concrete flooring, and a thatch false ceiling in the common room are reminiscent of design elements of rural Vietnam.
The beige sofa and armchairs in a wooden frame, paired with the live-edge wooden teapoy and display bench with antique collectibles, augment the vintage theme of the room.
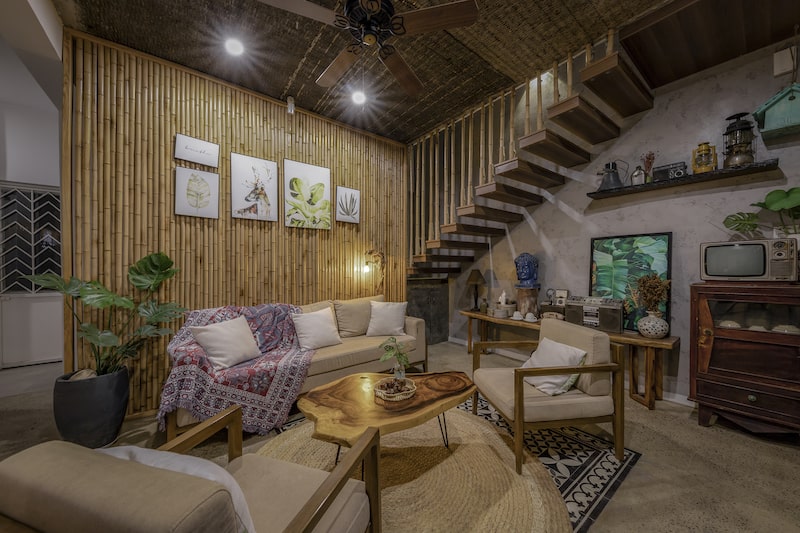
On the other hand, the kitchen and dining area have a more modern theme, with vitrified tile flooring, a matte, exposed concrete accent wall, and a sea-green backsplash above the kitchen counter.
A long, live-edge wooden dining table, still connects to the traditional theme. A common bathroom at the rear features exposed concrete flooring and peach shelves.
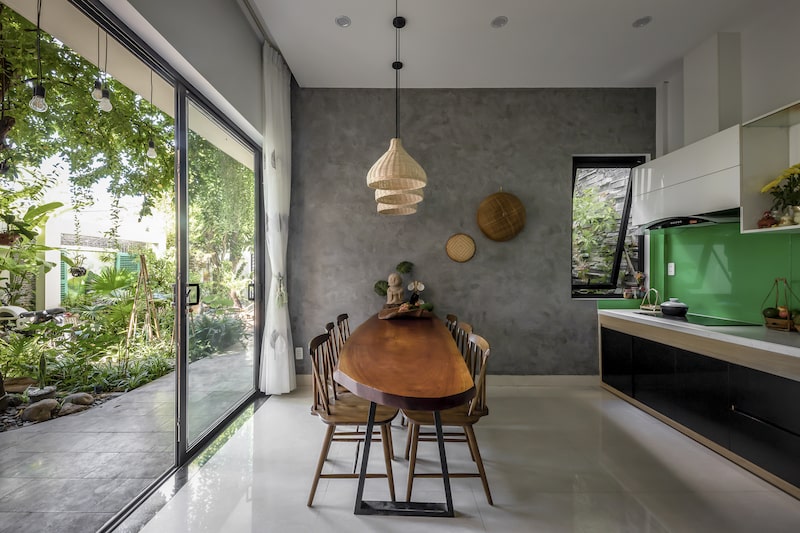
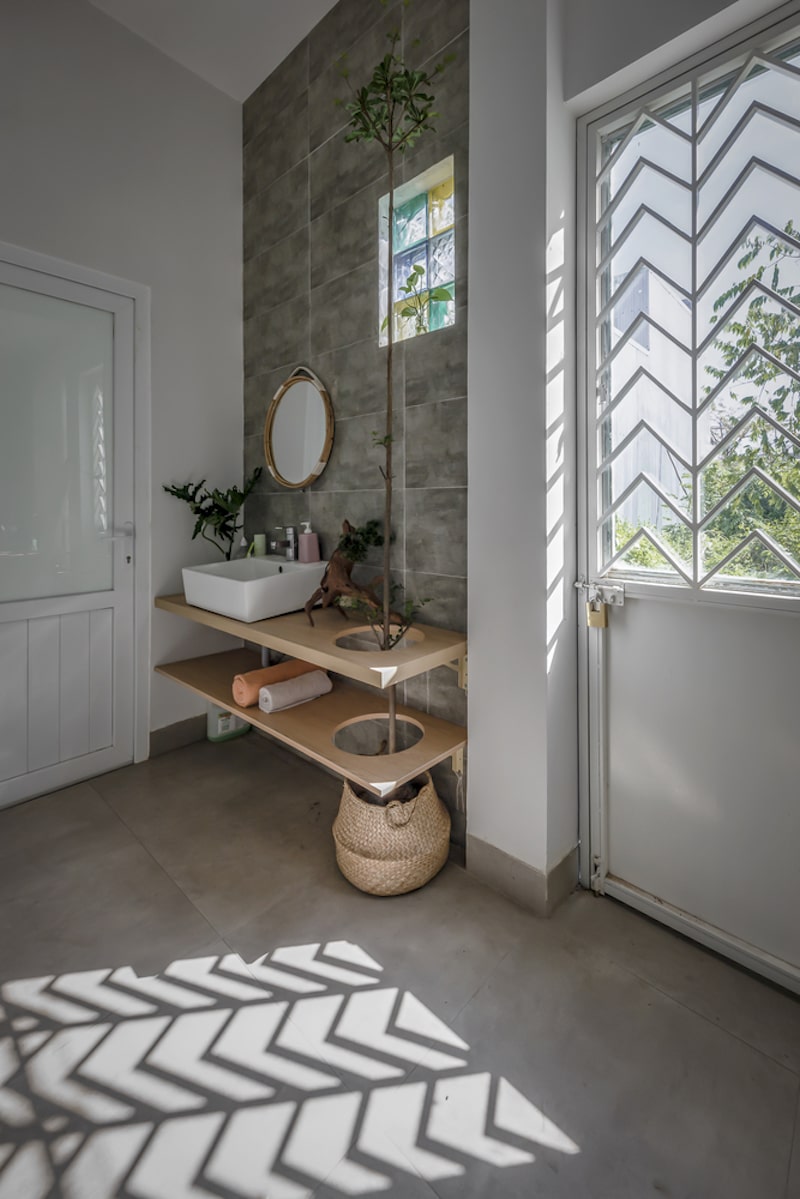
A floating staircase with full-height bamboo railings, that form an aesthetic screen, leads upstairs to the bedrooms.
A sunken living room extends in front of the master bedroom, which can be accessed through sliding glass doors.
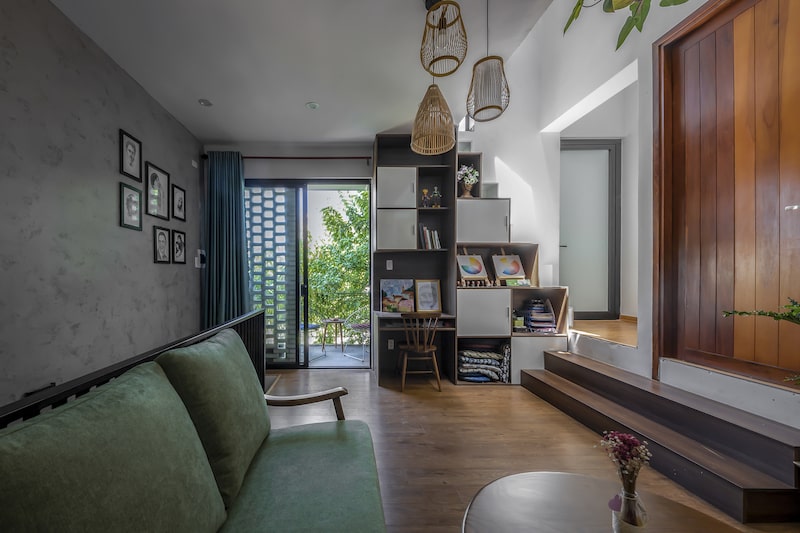
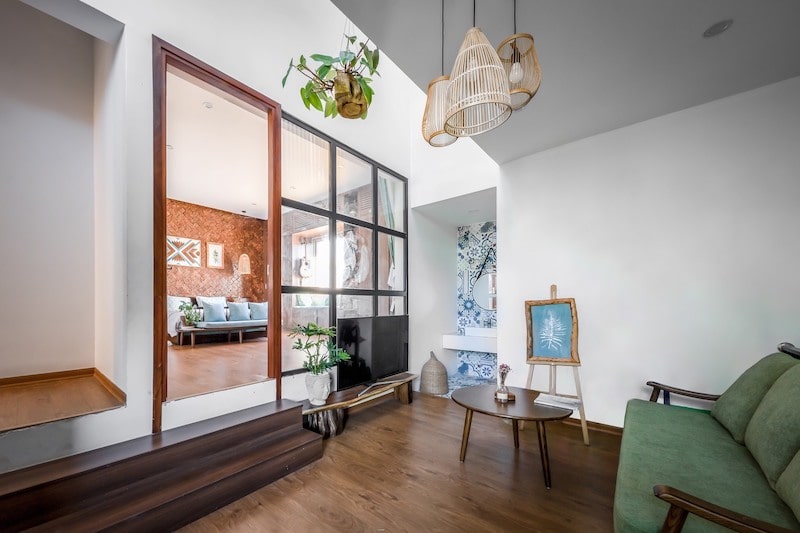
An archaic ambiance is created in the master bedroom, courtesy of the exposed laterite accent wall behind the bed.
The warmth of the wooden flooring and wardrobe is complemented by the powder blue and mint upholstery of the bed and window seat, respectively, and low-hanging pendant lights encased in a bell-shaped wicker frame.
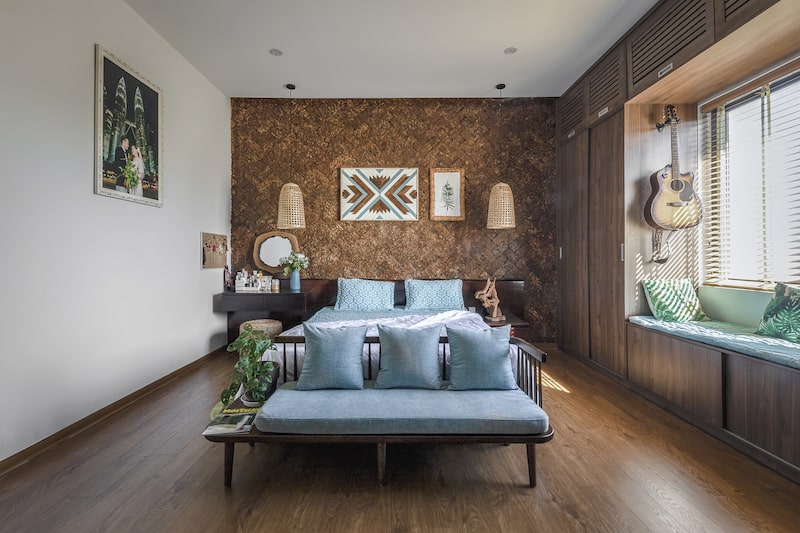
The first floor also has a double-height classroom, right above the work area. It is accessible via a flight of pine green terrazzo stairs that leads to an airy hallway.
Exposed brick, louvers made from bamboo set in a metal frame, colored glass, vibrant benches, skylights, and gray stone cladding create a playful, yet rustic charm throughout this walkway.
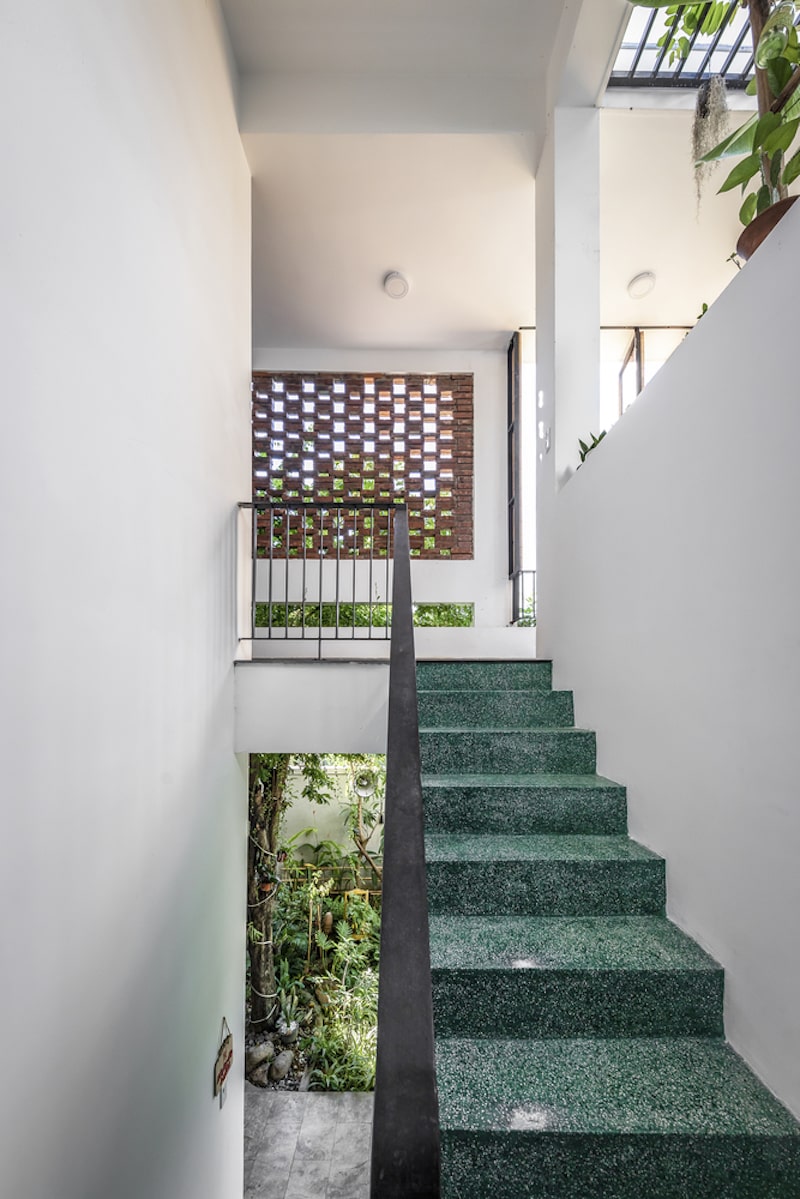
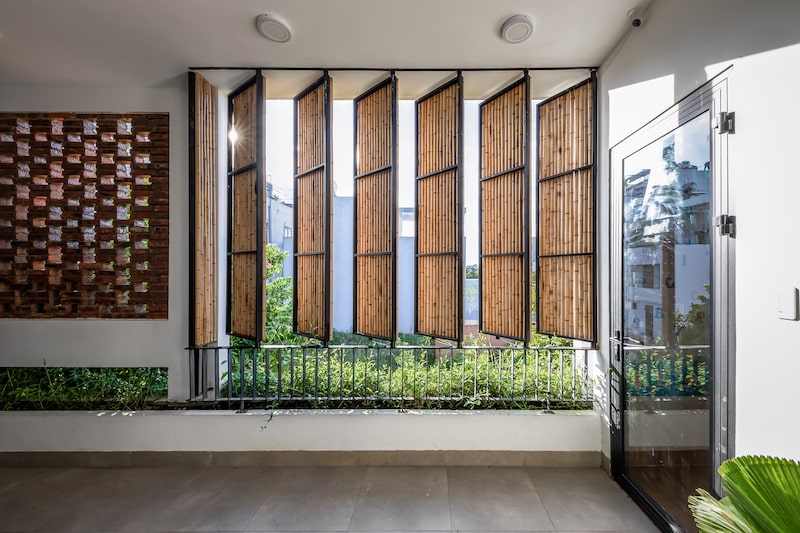
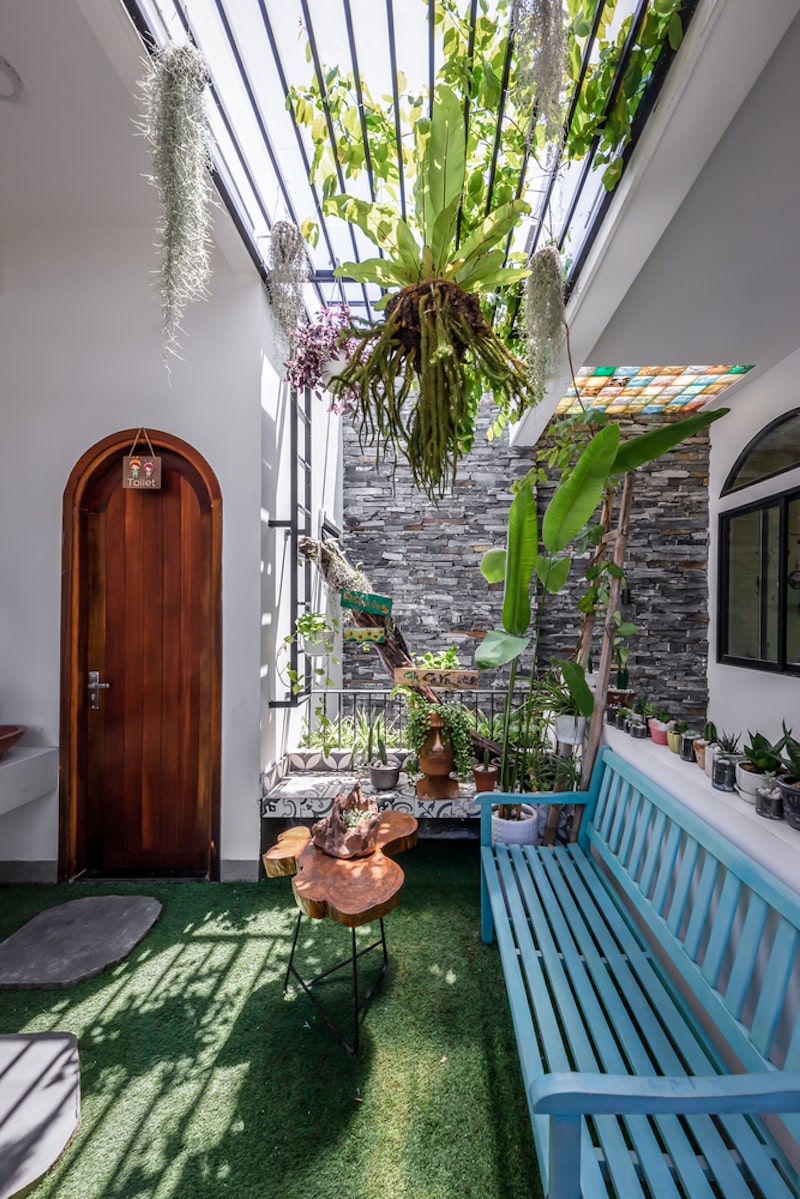
The double-height classroom features built-in cubbies with alternating white and wood paneling. They ascend towards the mezzanine level, and hence, serve a dual purpose as stairs.
A balcony extends from the classroom, to offer students a place to relax and enjoy, between lessons.
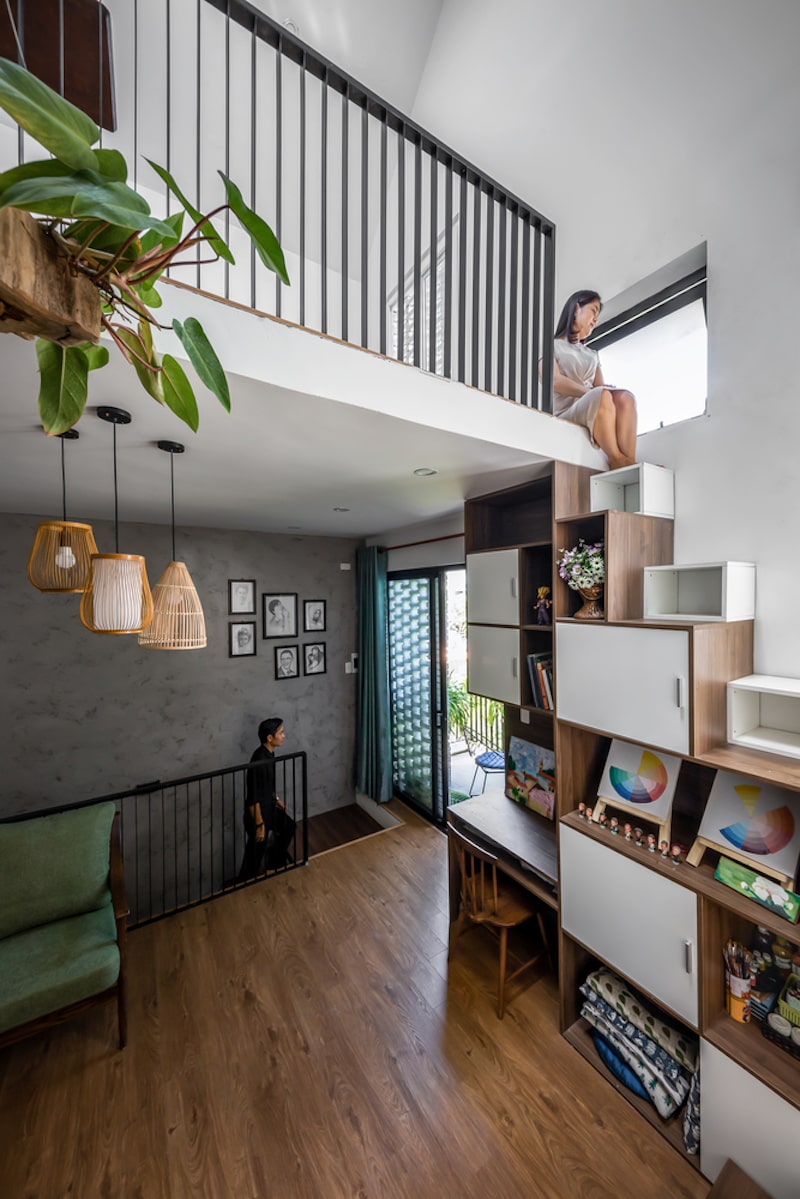
There’s also a voluminous attic that houses a reading area and warehouse.
A skylight punctures the gable roof in the reading area, and a planter hangs down from it, into the informal living room below.
The warehouse has been tastefully furnished with a recliner and sewing table.
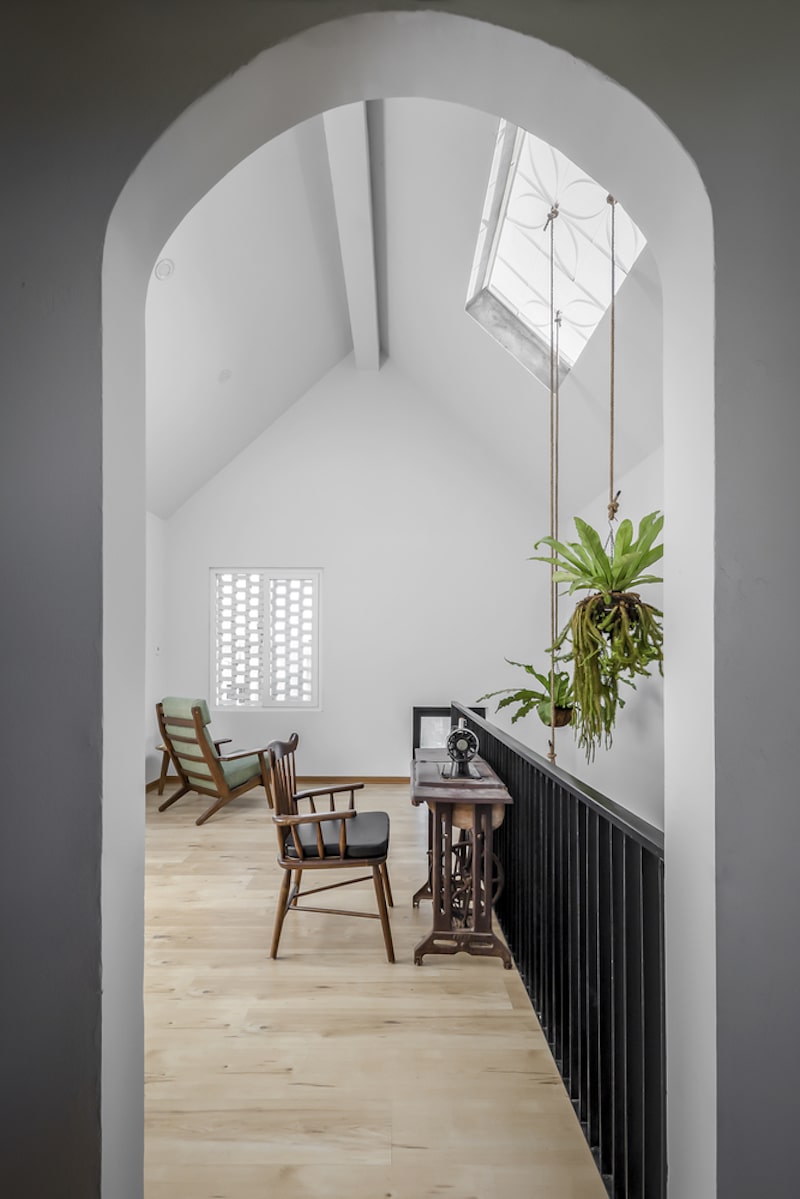
Wind’s House perfectly reflects the clients’ touching love story, while reviving traditional Vietnamese architecture and design elements, with a modern twist. It captures the cherished memories, of an innocent time.
All images are taken from Green Concept unless otherwise stated.
Interested for more amazing house designs? Check out our collection of house design articles now.




