In Vietnam and East Asia, most houses are designed based on ancient architectural principles like Feng Shui. However, in the current day and age, these principles obstruct an architect’s thought process for a site-specific design that ensures thermal comfort and ample natural lighting.
Restrictive guidelines like the position of the front door or the bed’s headboard, along with spatial suggestions like the living room’s position being confined to the front of the house, may not always be viable in all contexts.
The 58 House by 85 Design uses the concept of “Science Feng Shui”, wherein, climate, environment, psychology, anthropometry, and biometrics come together to create a unique, practical design.
Project: 58 House
Architect: 85 Design
Location: Vietnam
Exterior Area:
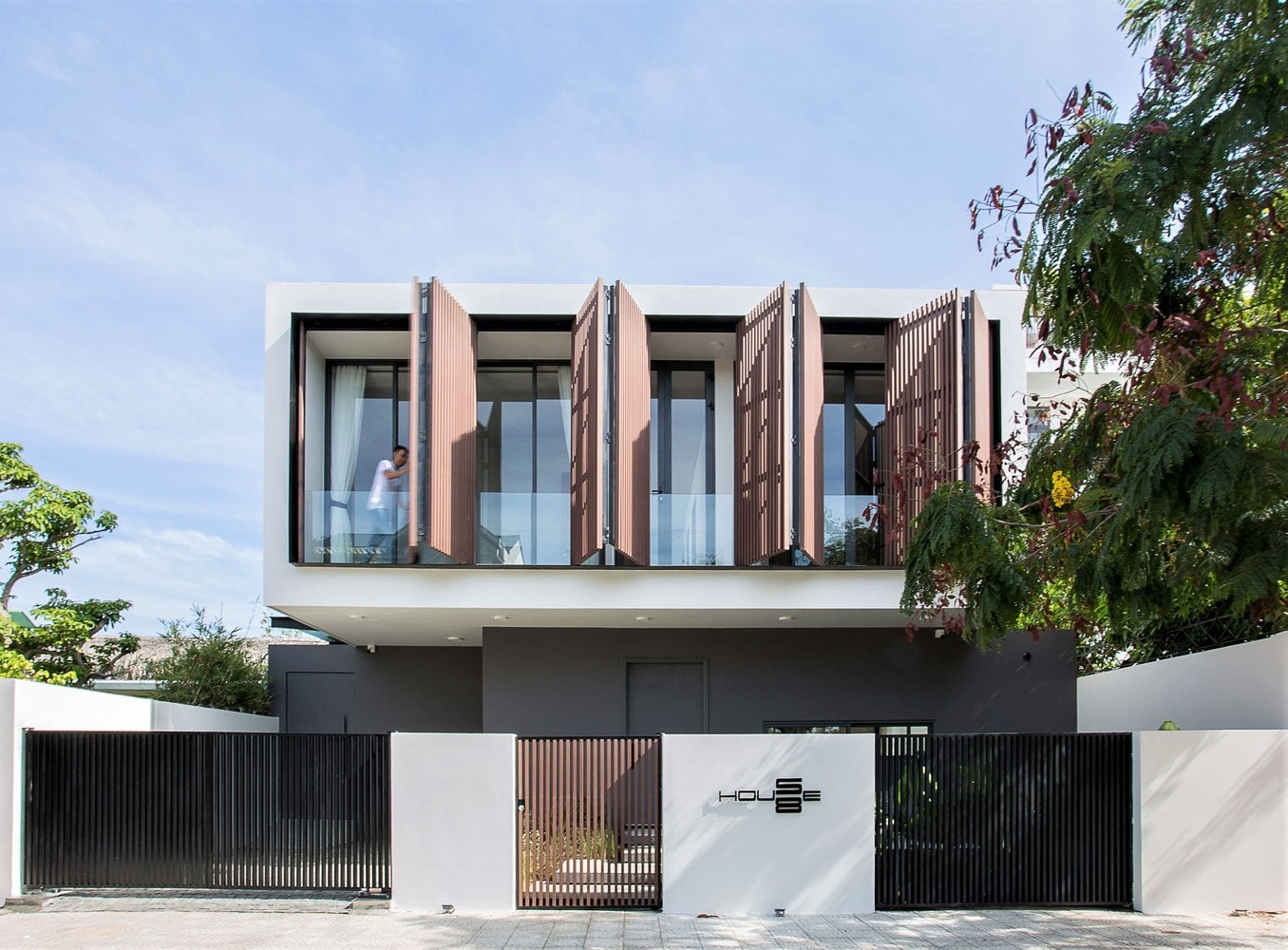
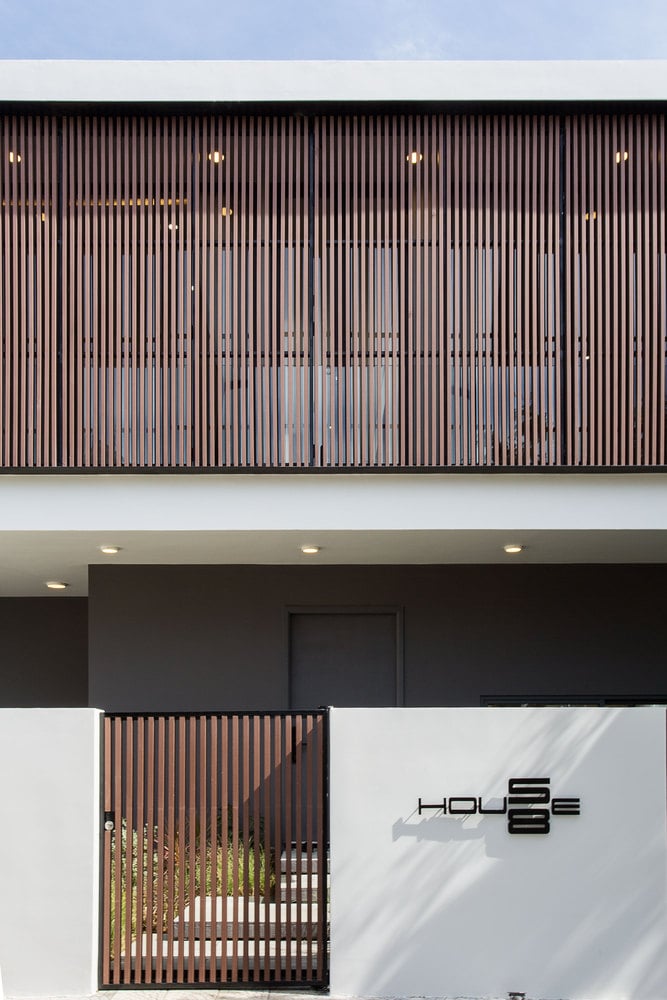
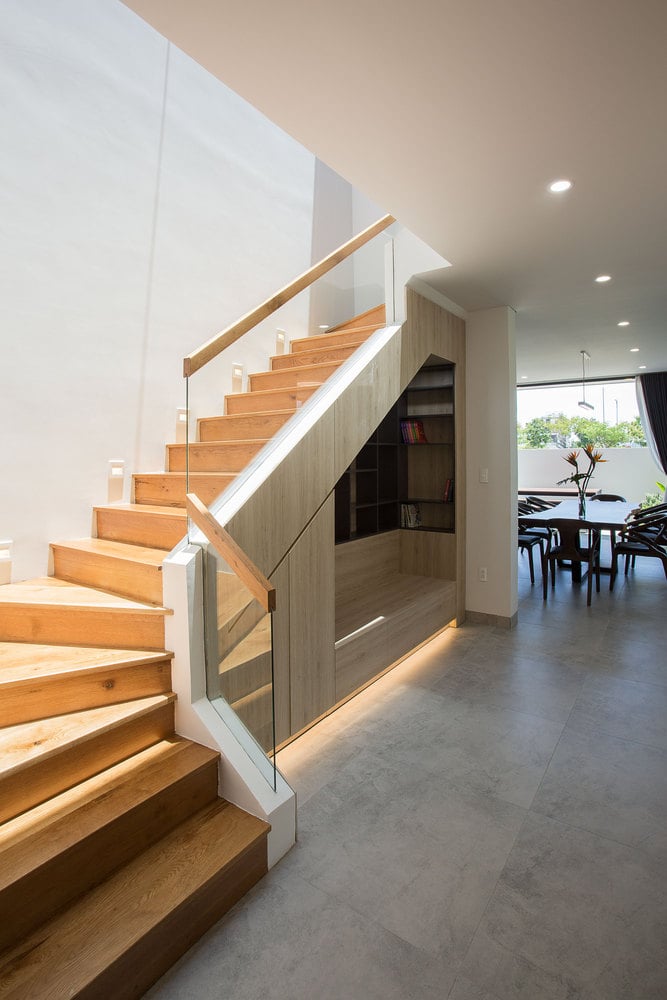
The two-storied residence challenges traditional norms to make the best use of the site, without compromising functionality. The ground floor has a completely closed facade and is painted black. The first floor of the house projects over the ground level and has four massive louvered windows encased within a white envelope.
The main entrance of the house unconventionally opens up towards the staircase, which offers vertical connectivity to the first floor. The space under the staircase was then utilised to create an alcove with shelves to place books and decorative elements. This resulted in a beautiful, welcoming foyer into the house.
Interior Area:
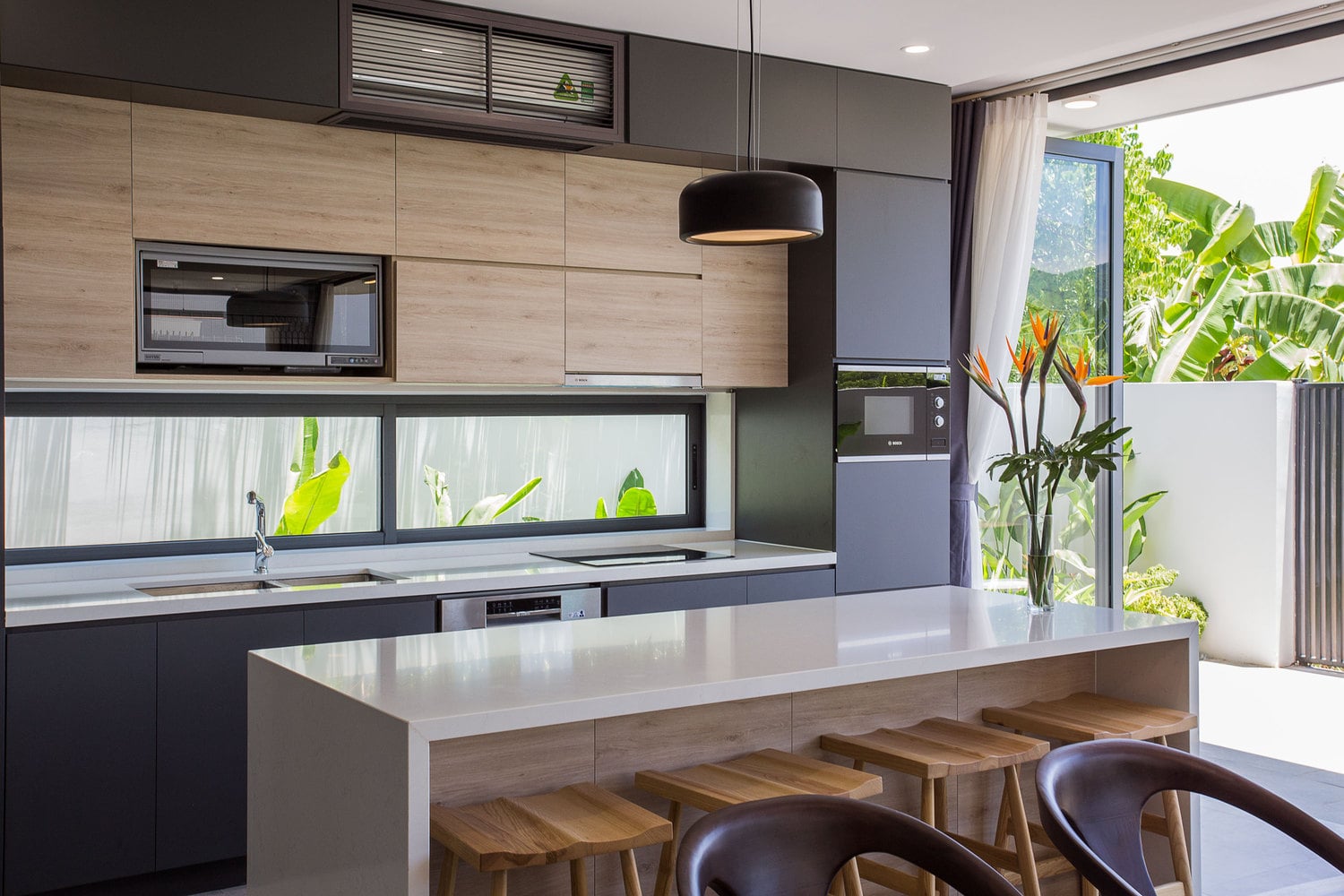
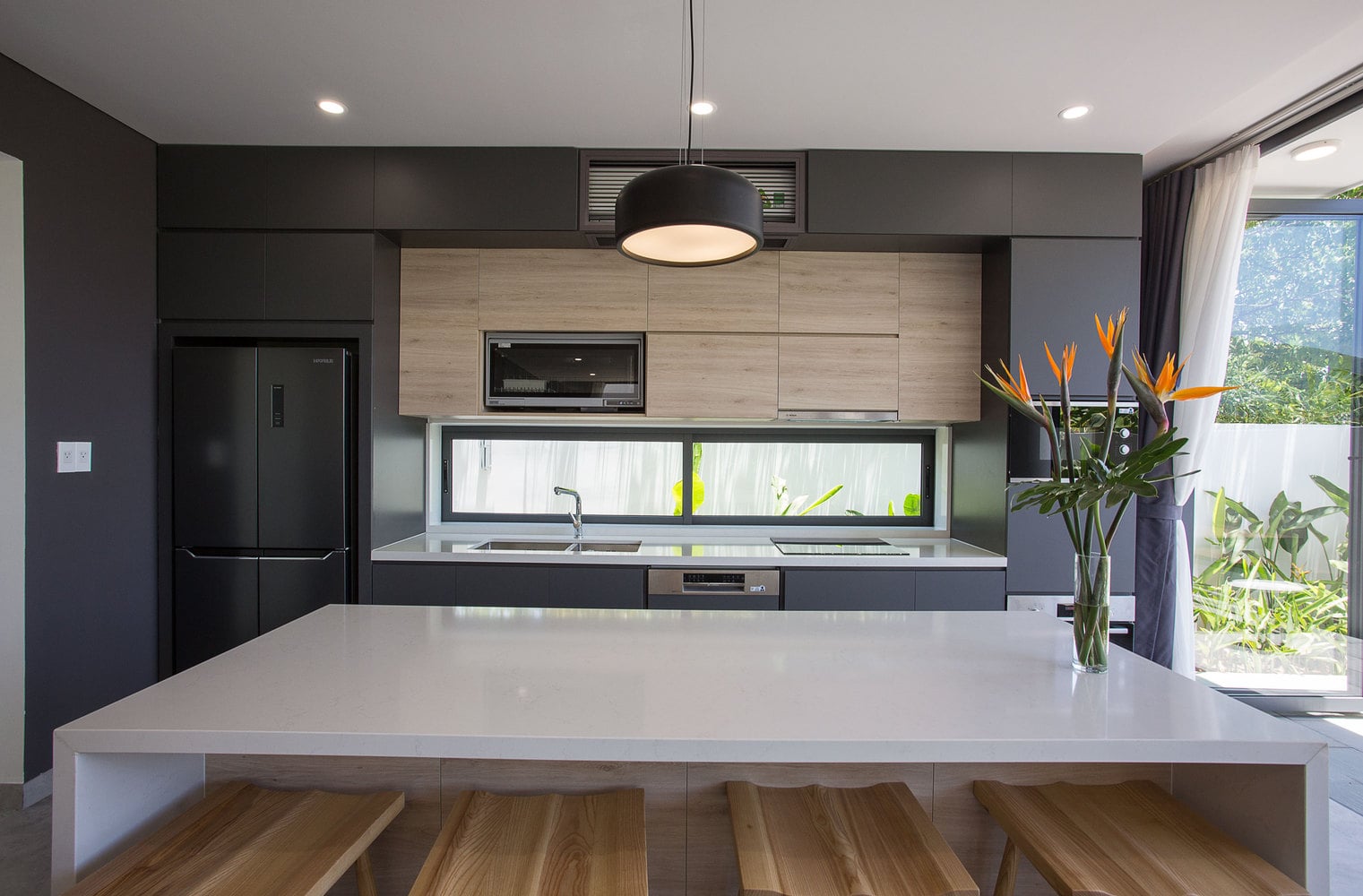 The most important part of the house for the clients is the kitchen, which is situated towards the rear of the site. Much like the other spaces on the ground floor, the kitchen opens up into a beautiful garden, through sliding doors.
The most important part of the house for the clients is the kitchen, which is situated towards the rear of the site. Much like the other spaces on the ground floor, the kitchen opens up into a beautiful garden, through sliding doors.
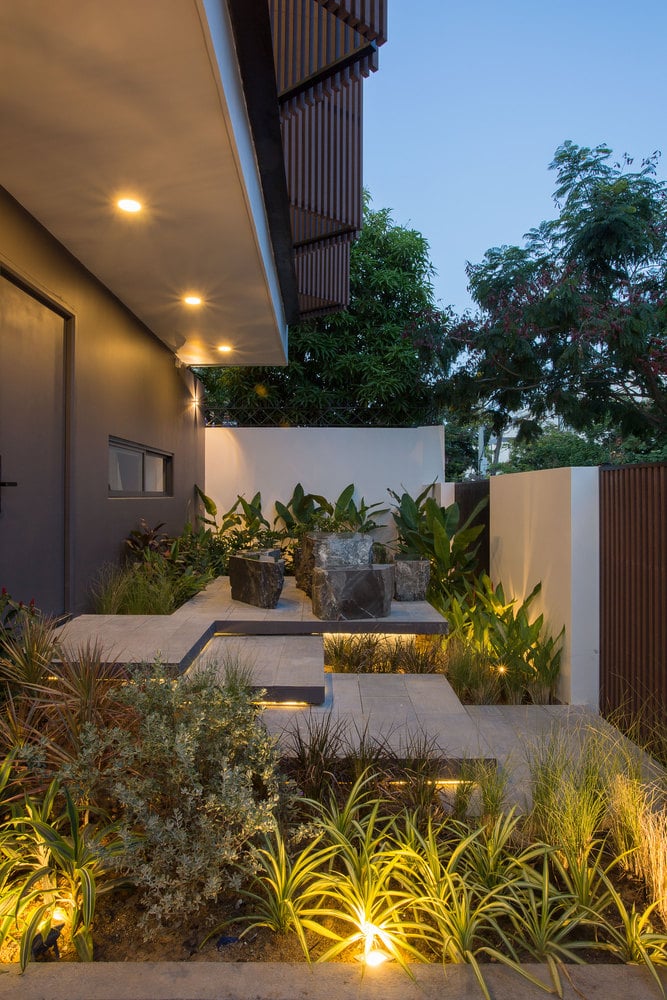
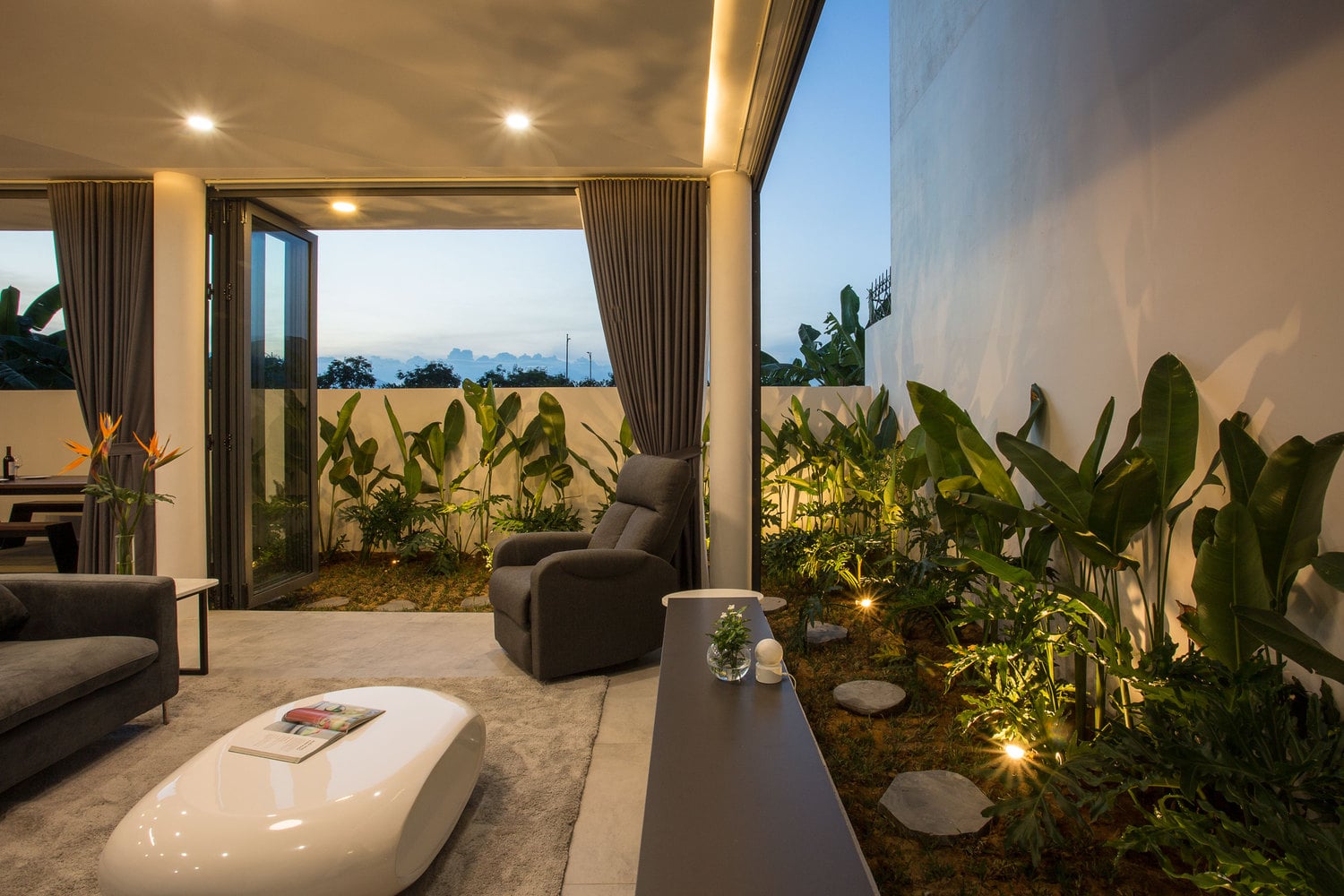
The concept behind opening up the ground floor spaces towards a peripheral garden was to make the built environment feel unified, yet private. Keeping accessibility in mind, the architects designed a bedroom on the ground floor, to be used by the couple’s elderly parents.
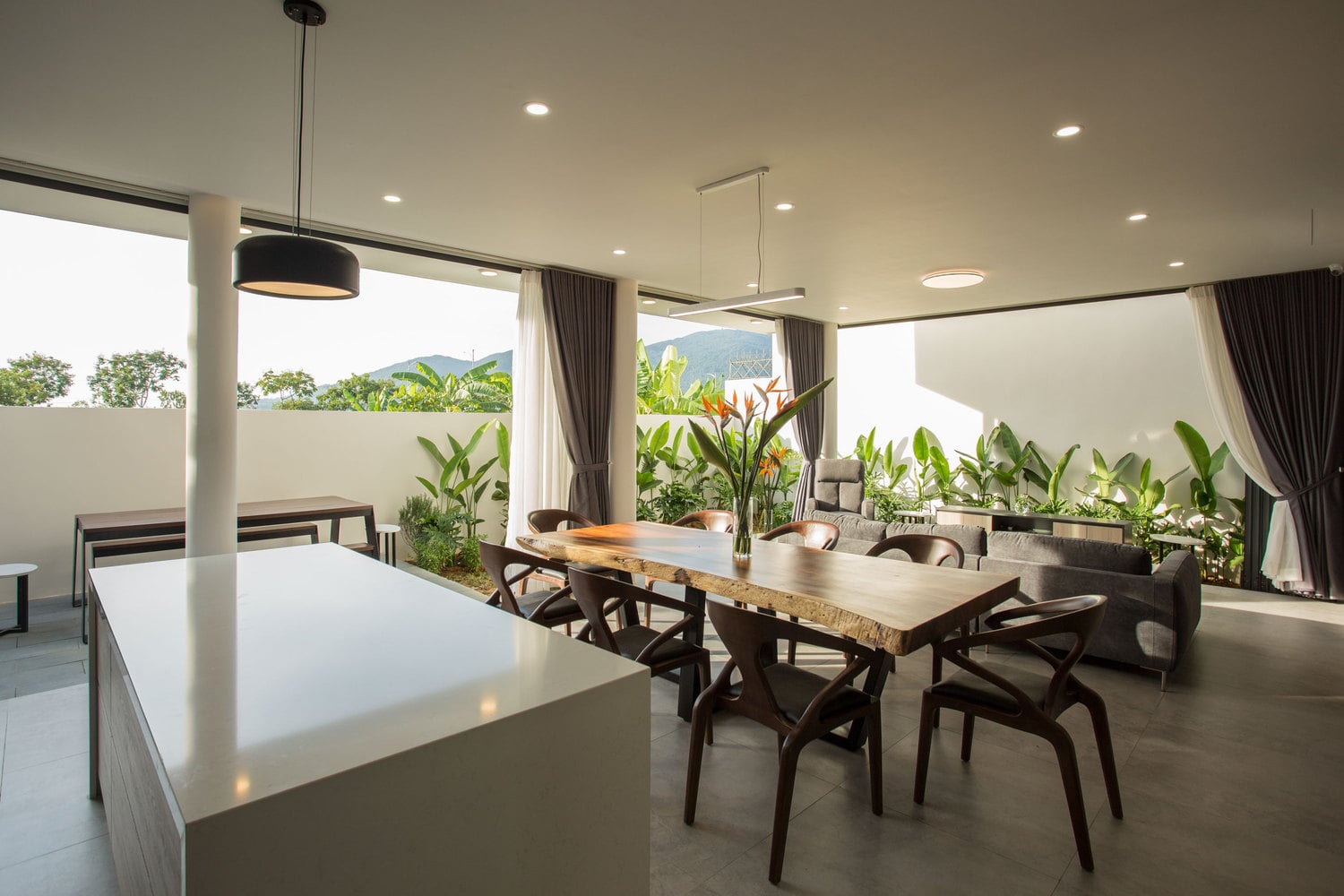
This bedroom too is connected to a quaint, lovely garden which makes sure that the bedroom remains well-ventilated and cool.
The house has a minimalistic, modern vibe because of the starkly contrasting color palette of white and brown, which is warmly complemented with exposed wooden paneling and flooring.
Upper Floor Area:
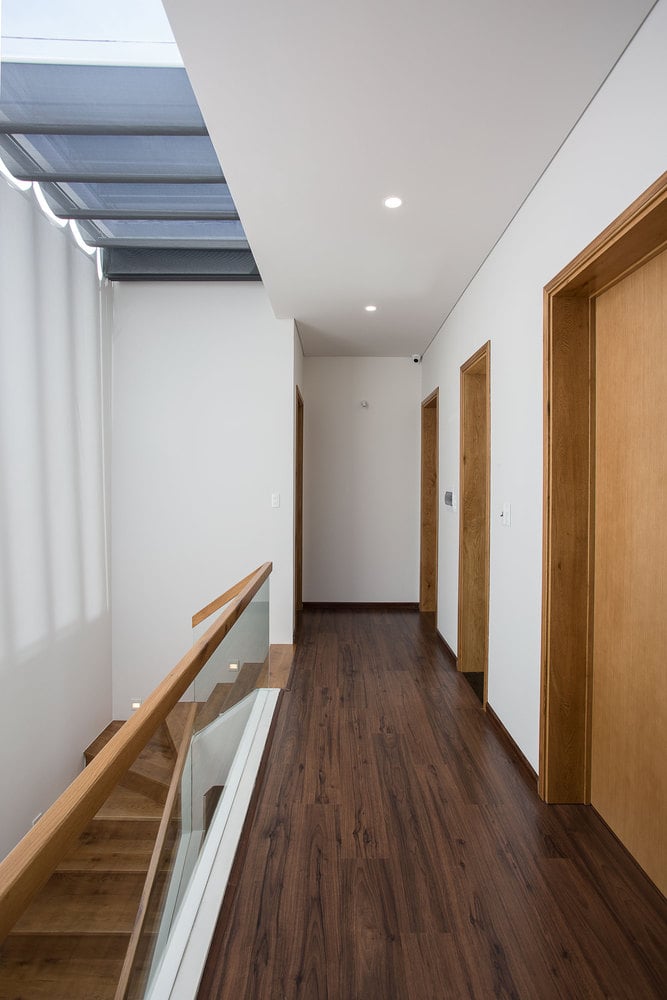
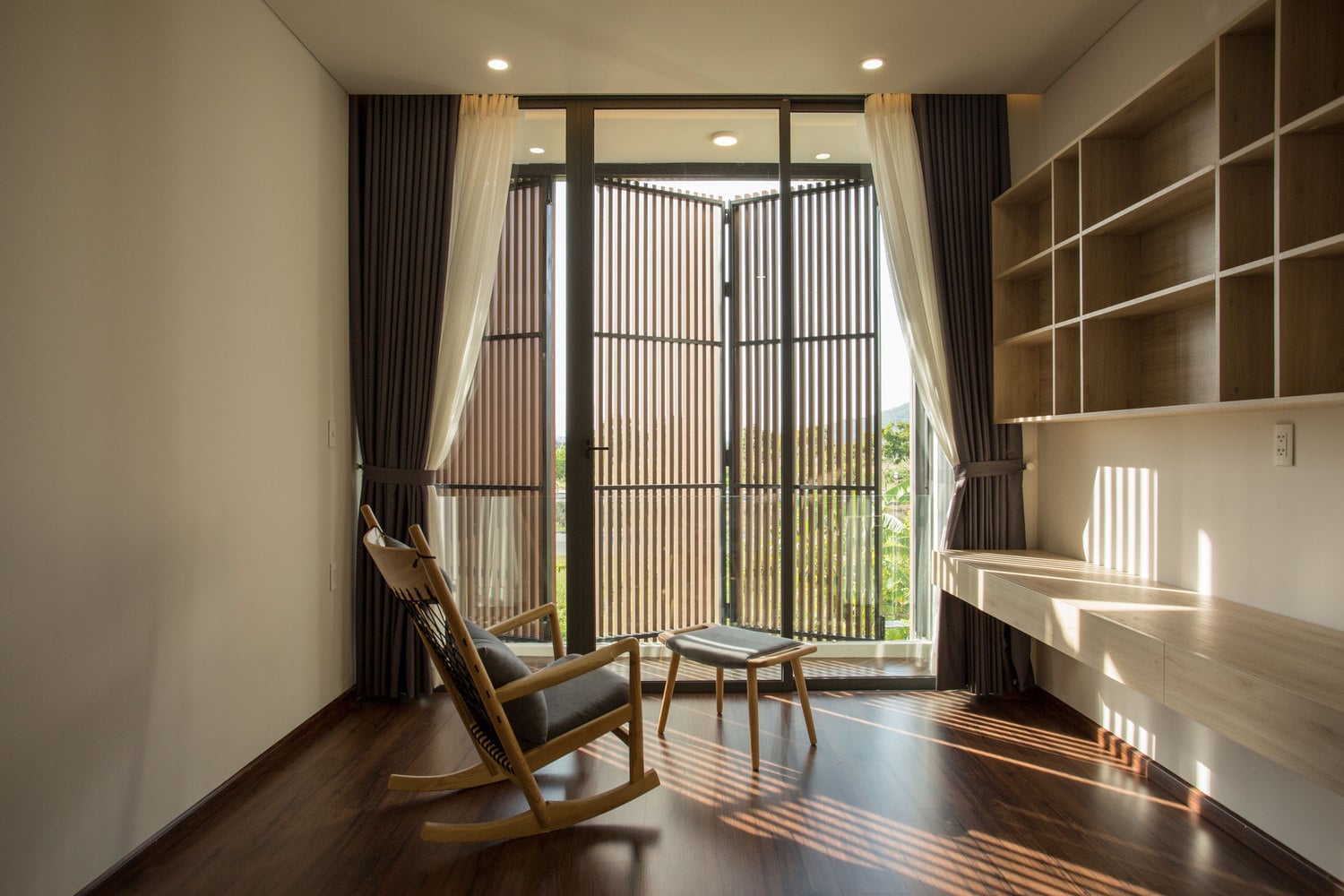
The first floor has two bedrooms, a multi-functional children’s room, and a worship area. The children’s room has been planned keeping future needs in mind, for it can be converted into a third bedroom when the children grow up.
The louvered windows at the front and back of the first floor, ensure that these spaces are bright and airy throughout the year. The common and attached bathrooms on the first floor also open up into small, private green spaces, which fill them up with ample light and air.
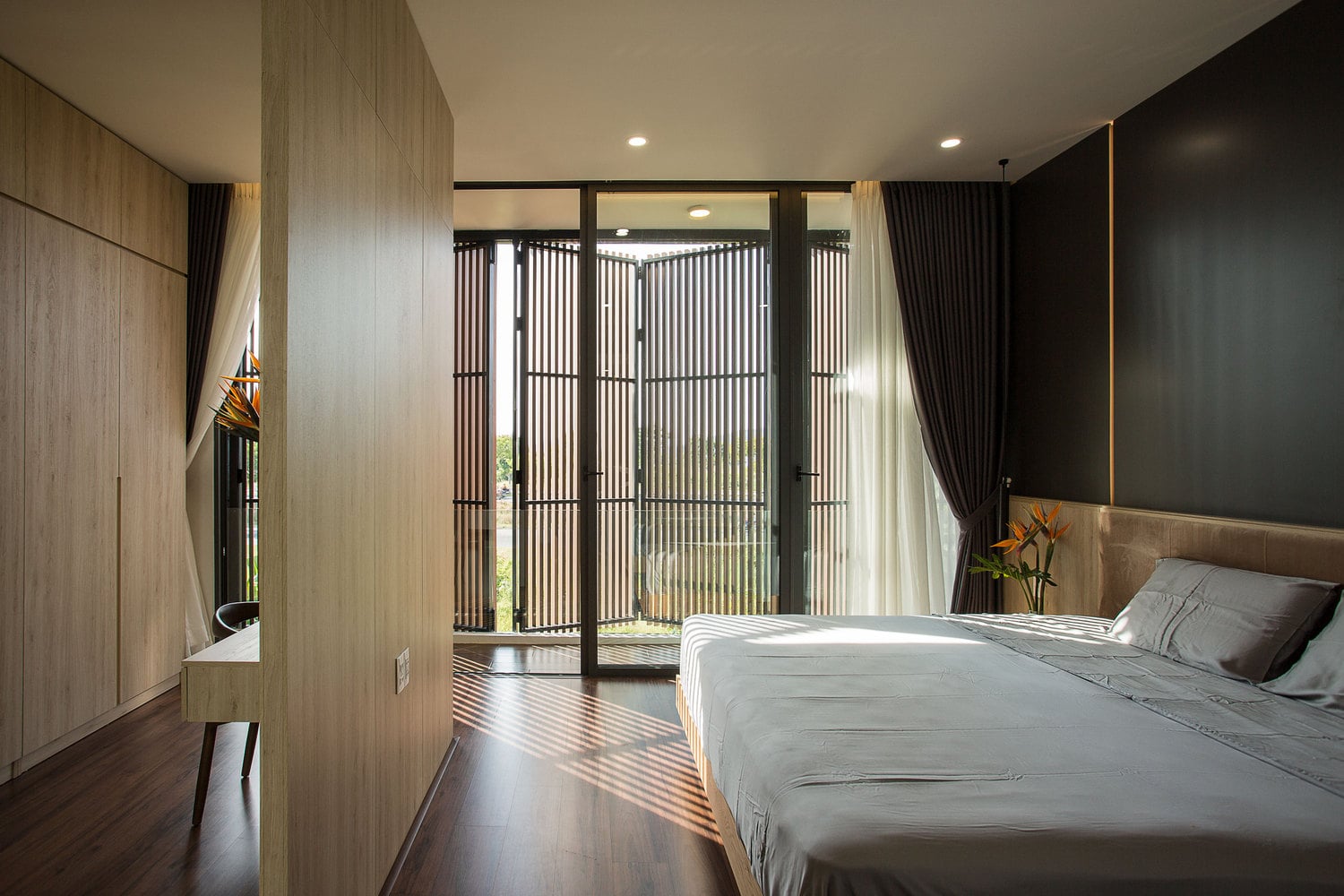
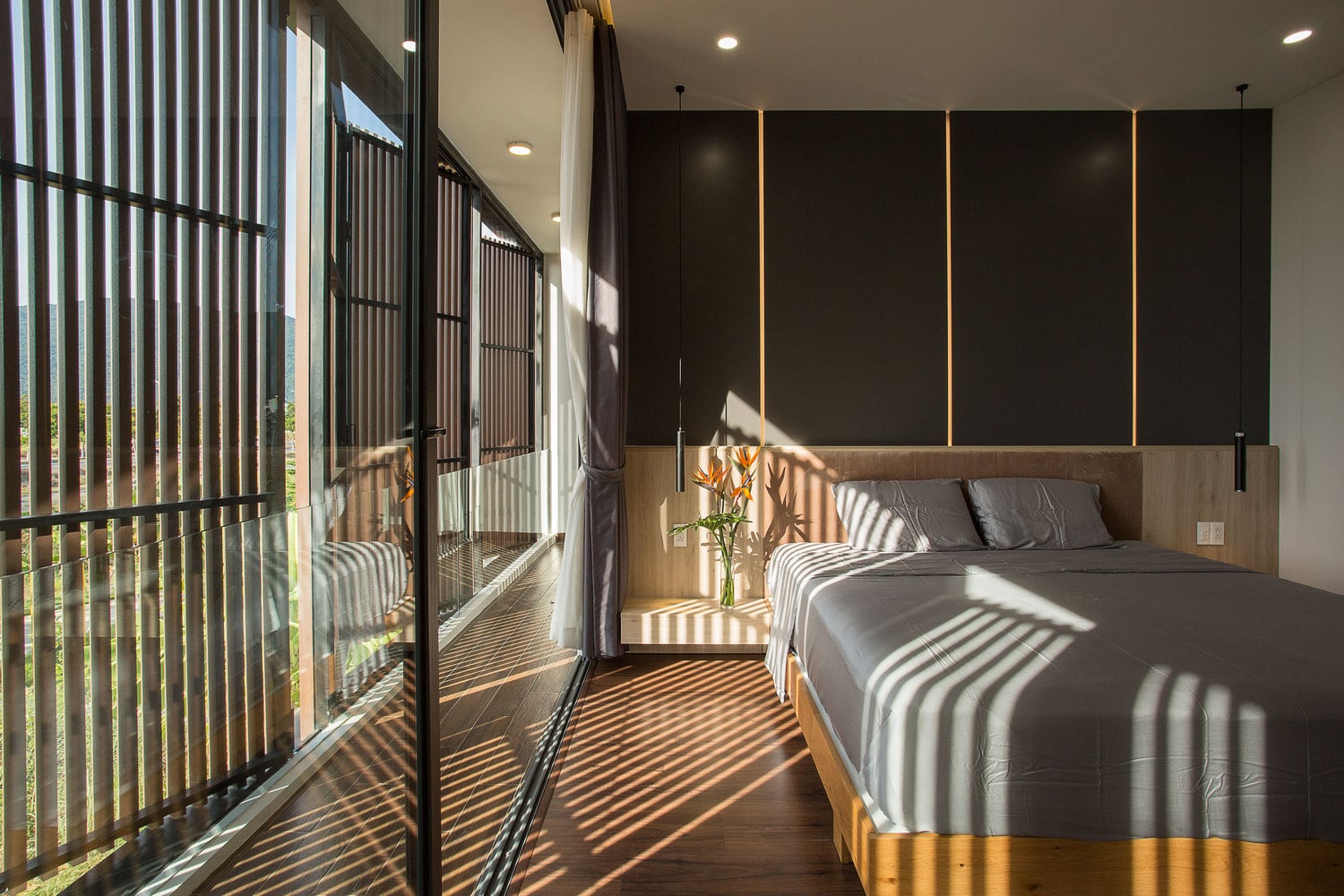
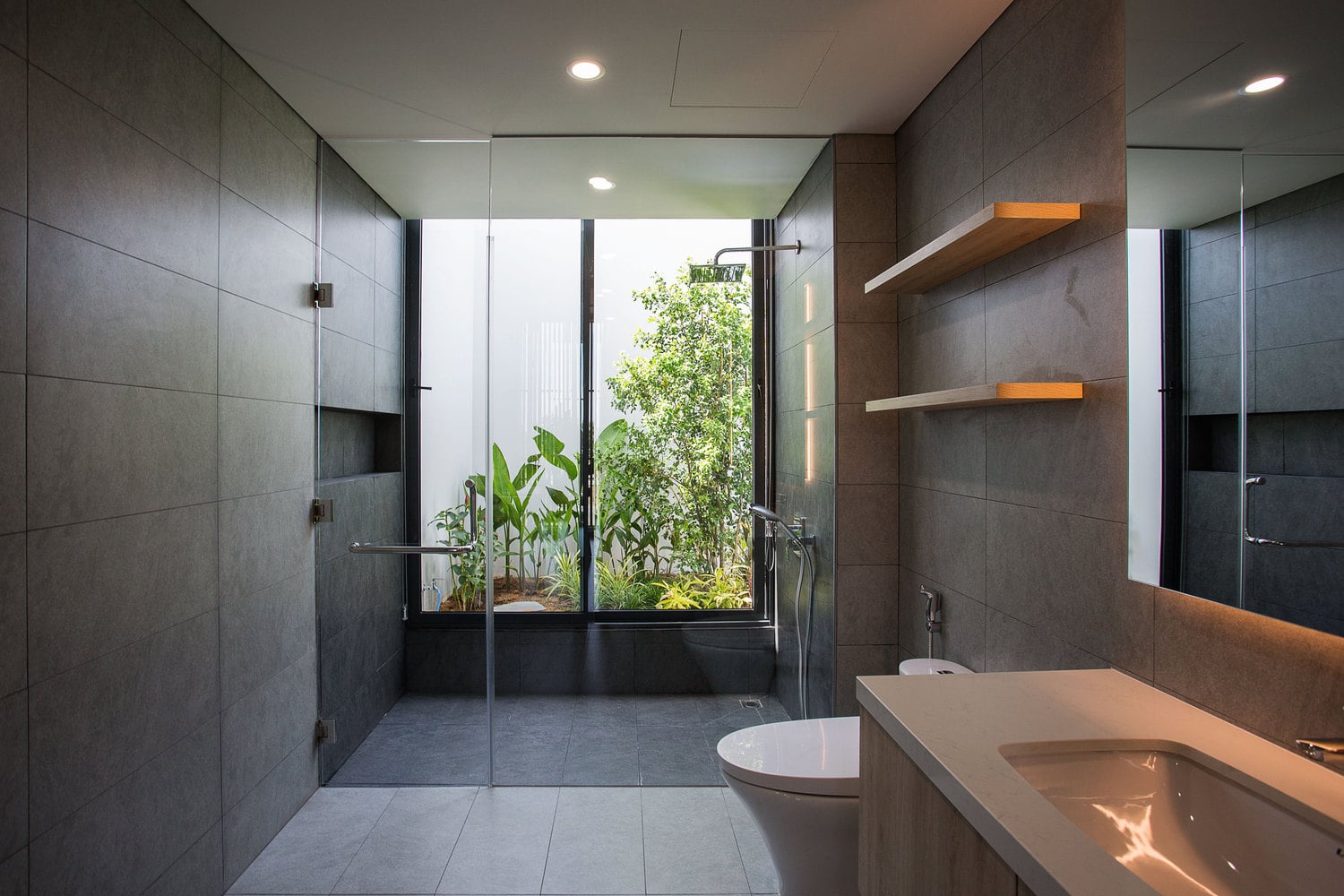
The residence also has remotely operable sensors and cameras in strategic locations, to ensure safety and security. There are also automatic sensors that help water the plants, to keep the gardens low maintenance.
The 58 House is the epitome of balance all thanks to the green pockets, louvers, smart technology, and thermally efficient materials, like 4cm XPS insulation boards on the roof.
All images are taken from 85 Design unless otherwise stated.
Interested for more amazing house designs? Check out our collection of house design articles now.



