Tokyo’s dense population has heavily influenced the fabric of urban design making close-knit, narrow houses the new normal.
In an area where street frontage is a rarity, the Garden House designed by MAMM Design is an anomaly amongst the all too familiar context of compact spaces in the city.
Project: Garden House
Architect: MAMM DESIGN
Location: Japan
Exterior Area:
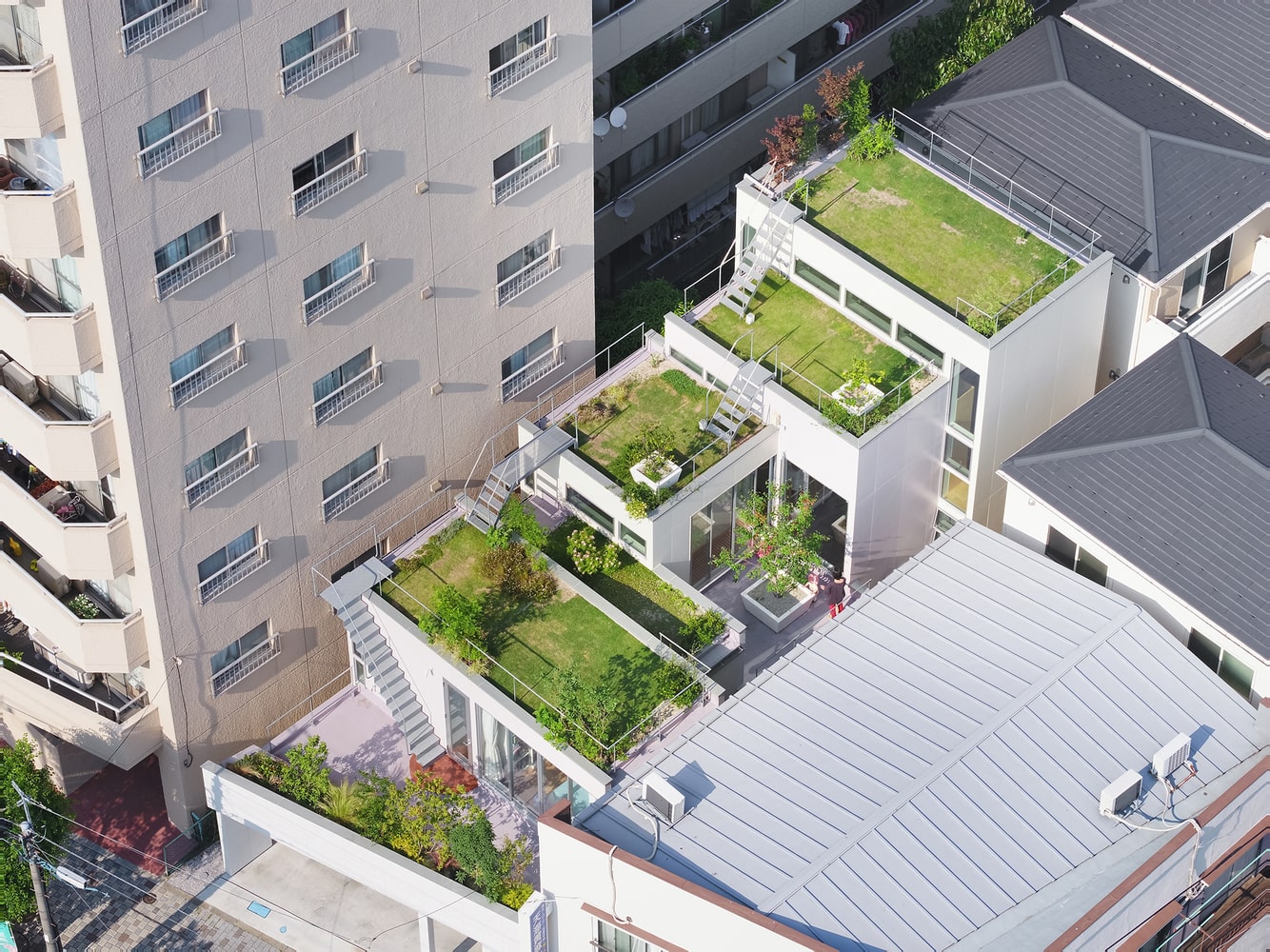
To avoid claustrophobic conditions, the architects segmented the massing of the structure onto small boxes and placed them at ascending levels, to create a series of stepped rooftop gardens.
The volume of the house was designed in a manner that each box would receive abundant, diffused natural light and ventilation throughout the year.
The differing heights, and subtle horizontal and vertical shifts in the boxes, create gaps from where sunlight and air can flow in.
Since there was no space left on the compact site for a garden as desired by the clients, the fifth facade or the rooftops were transformed into lush green gardens.
The rooms have been strategically positioned to offer mesmerising views of the fruit-bearing and flowering plants whose leaves change colors according to the season.
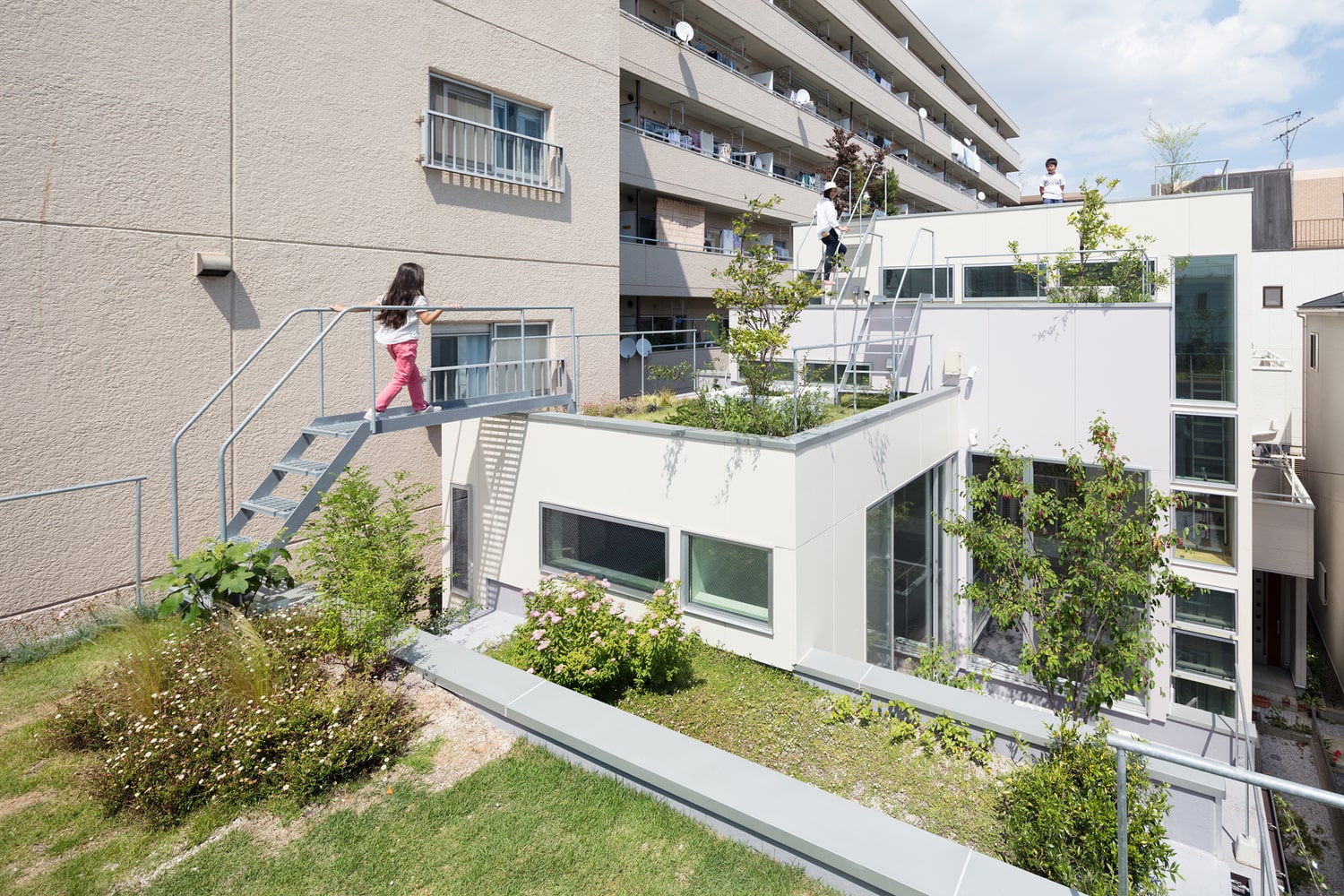
The family spends their time tending to the beautiful gardens, and they use fresh herbs and fruits in their cooking. The changing colors of the sky can also be seen through the fenestrations placed above the lintel level.
The tall trees act as buffer zones shielding the occupants from the street noise below, and the harsh afternoon sun above.
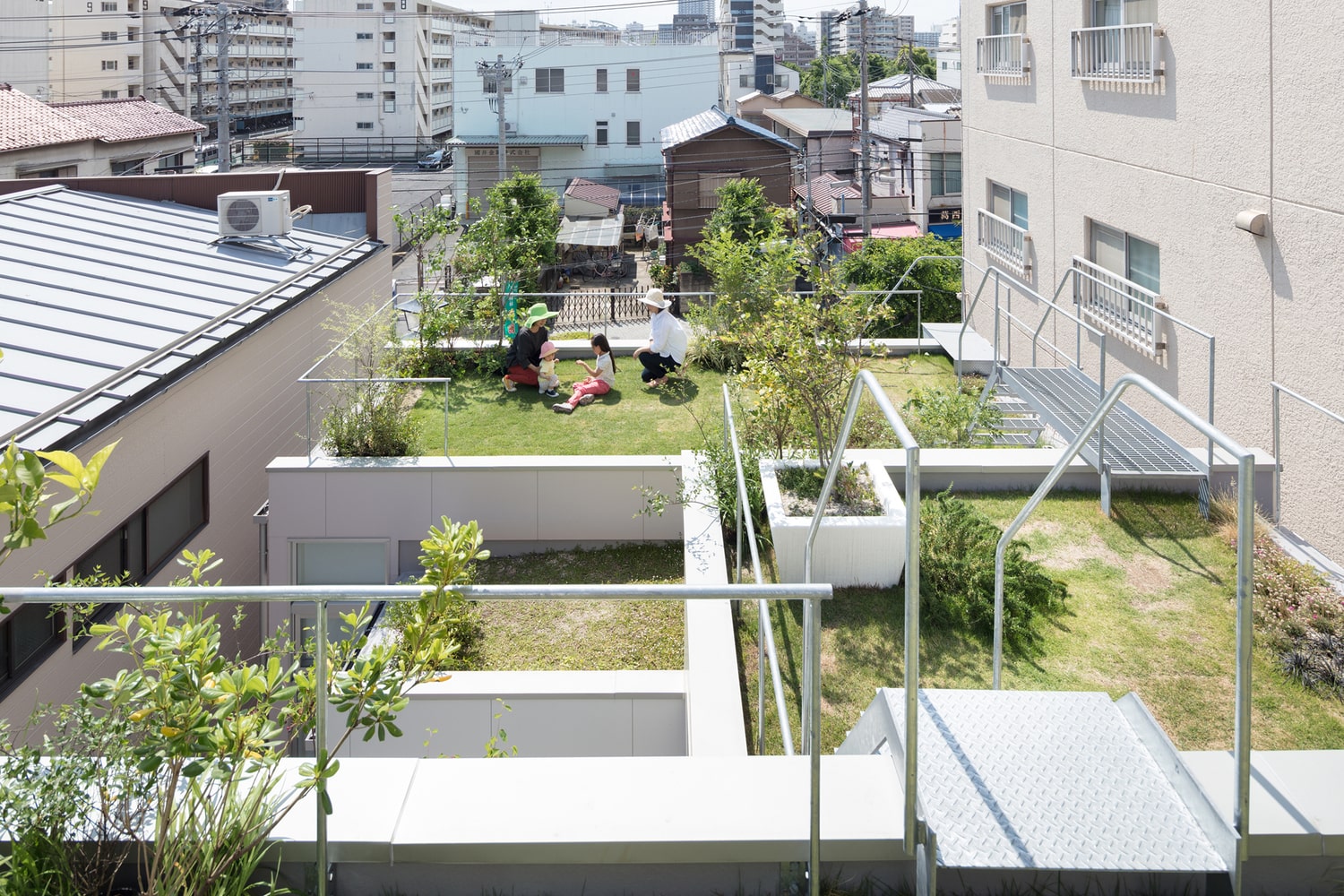
In addition to this, the garden’s soil provides natural thermal insulation, and the plants’ transpiration keeps the indoor environment cool.
The green spaces act as informal, multi-functional areas where children can play, gatherings can be held, or the parents can practice golf.
Interior Area:
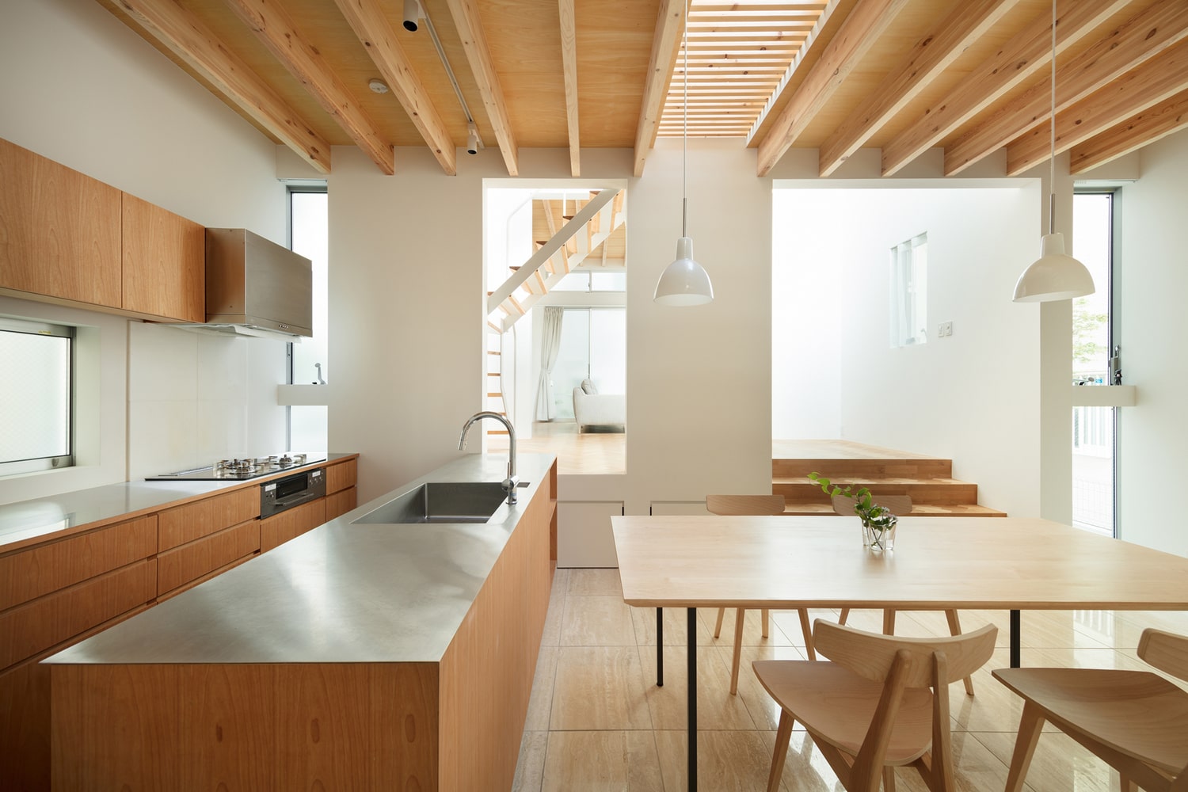
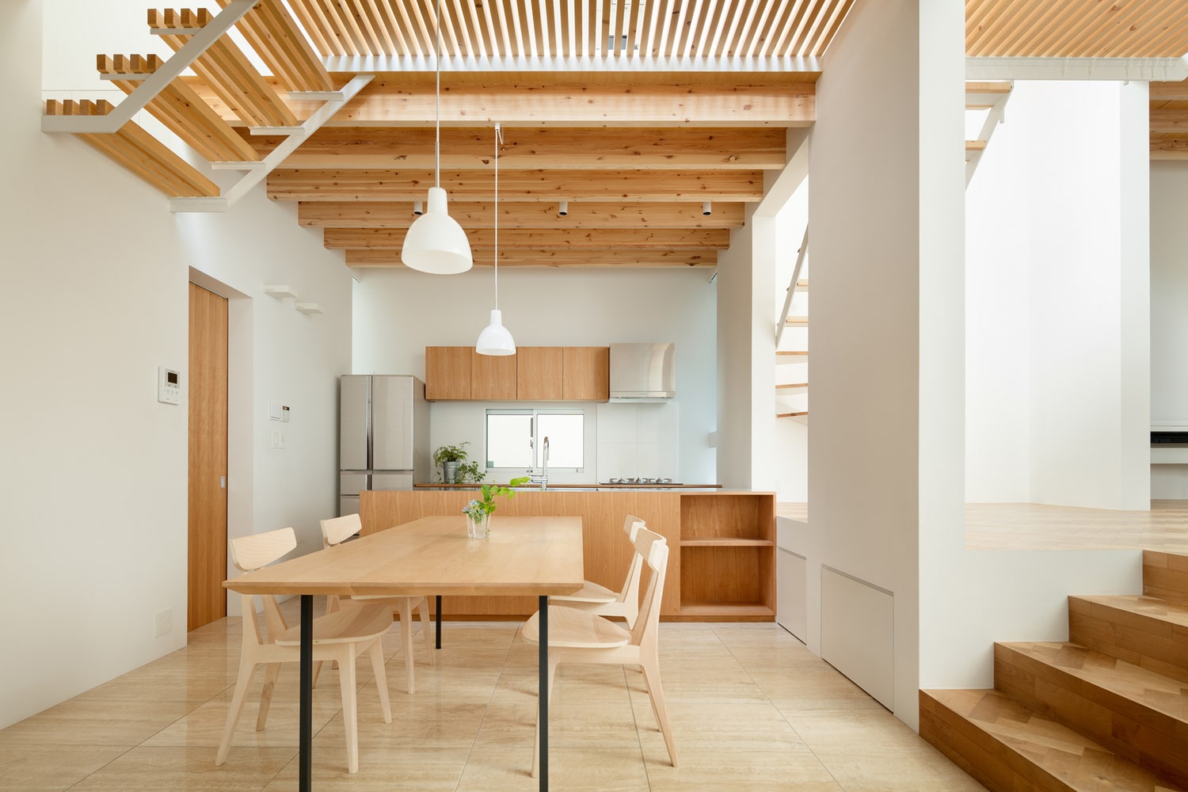
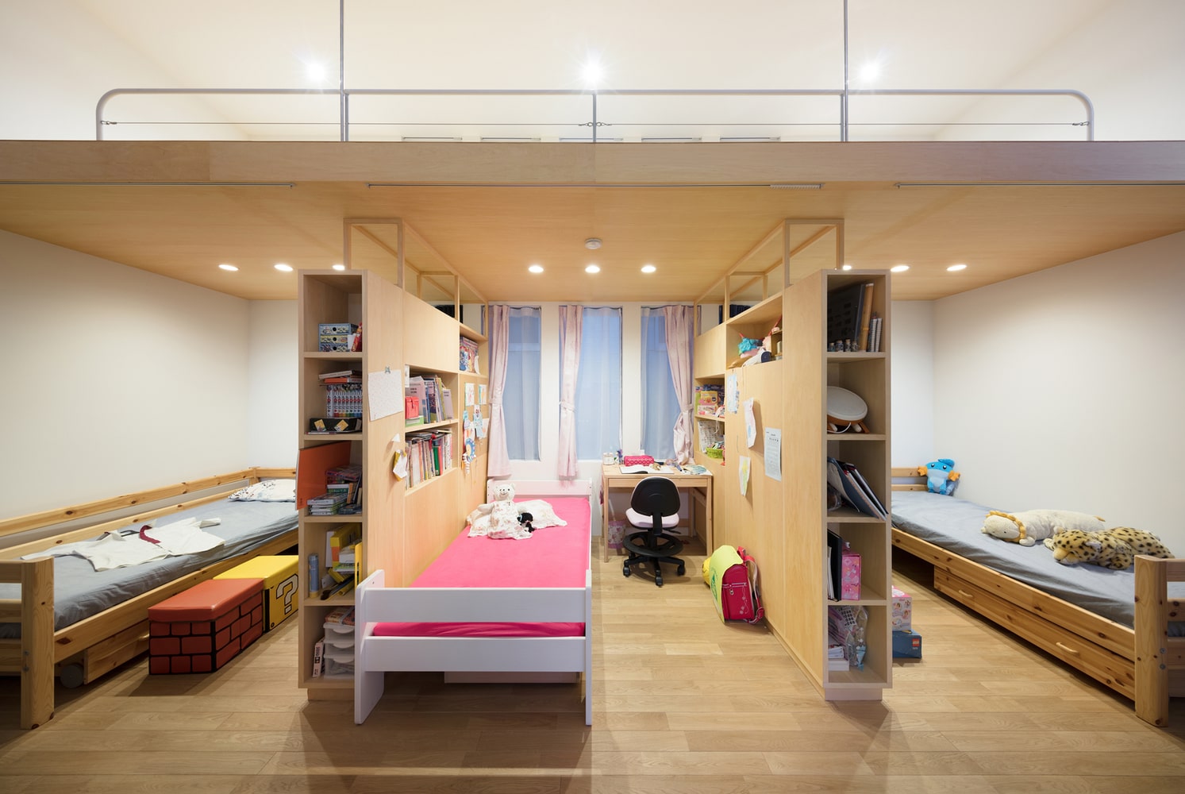
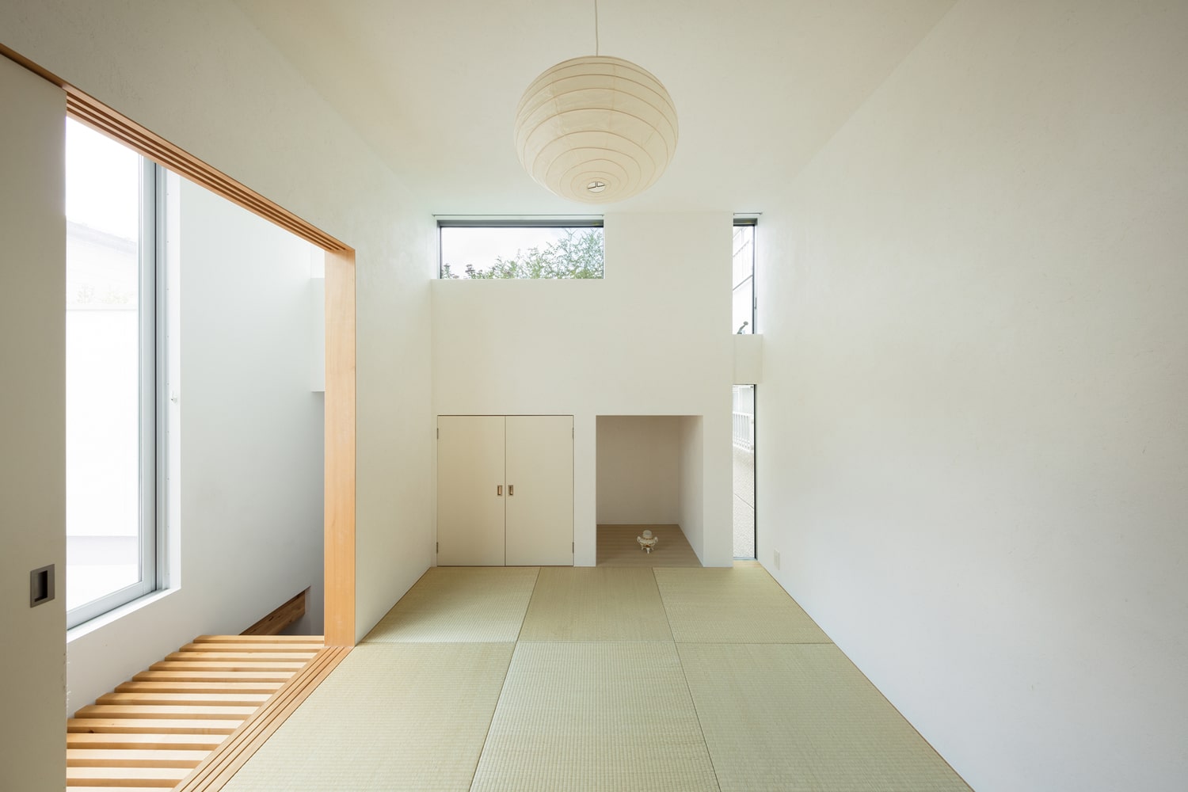
The family’s daily lives exist both inside and outside, yet within the freedom of their own house, to form a coherent whole. The interior spaces too, reflect the same concept wherein, each zone flows into the other, without any rigid separation elements.
Light-colored wood is the primary material used in the interior elements and paired with the white walls and cream vitrified tiles a warm, cozy atmosphere is created within.
Staircase Area:
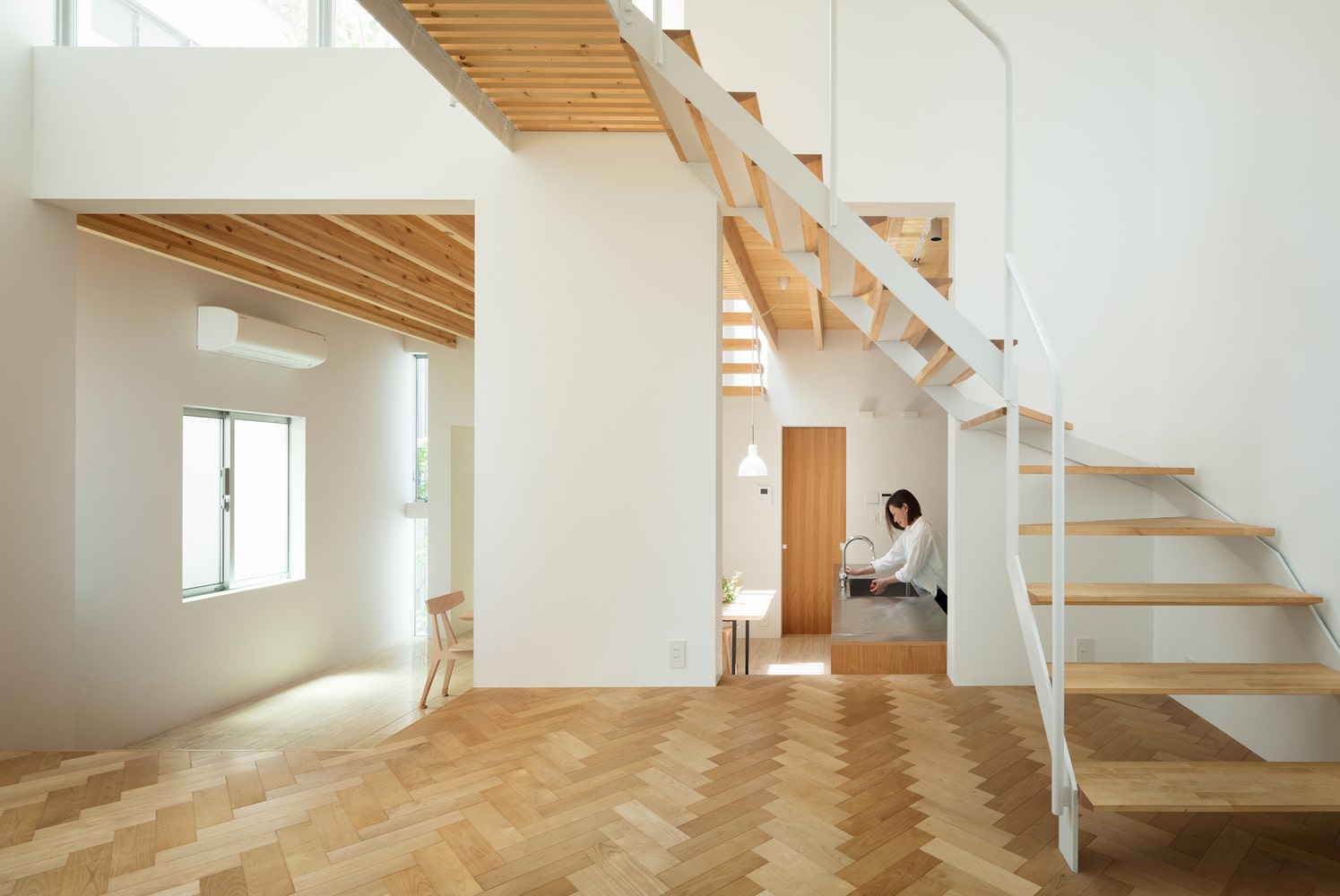
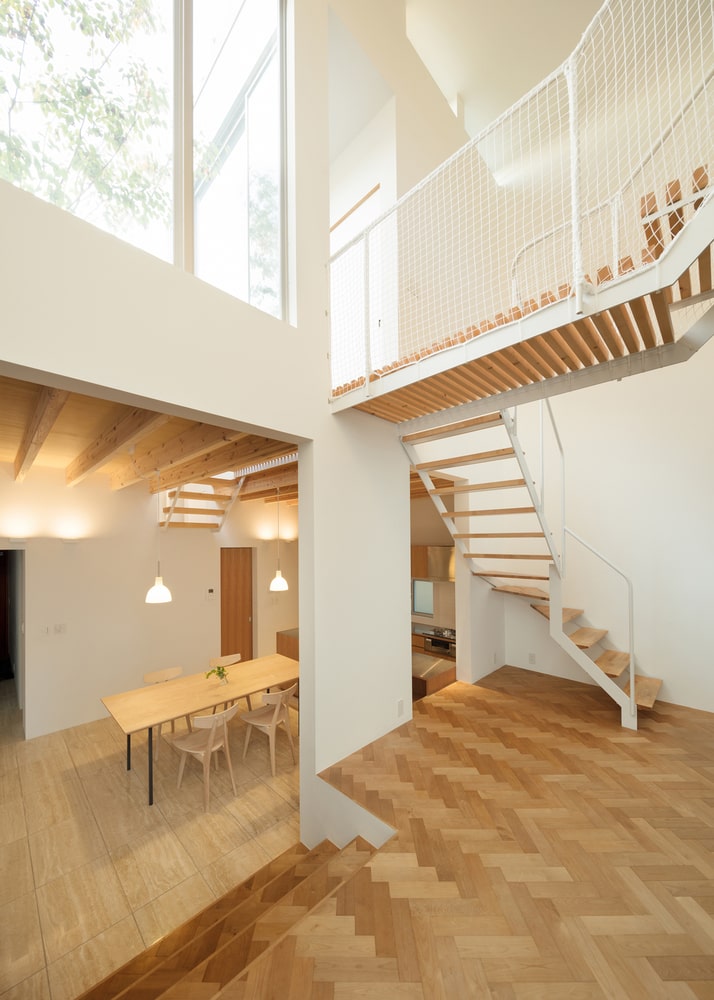
The wooden staircase with floating threads culminates into an interesting wooden bridge that opens out onto the terraced garden.
The netted railing of the staircase is atypical of the balustrades or glass railings that are seen conventionally, yet, it creates the perfect transition zone from the more formal interiors to the playful atmosphere outside.
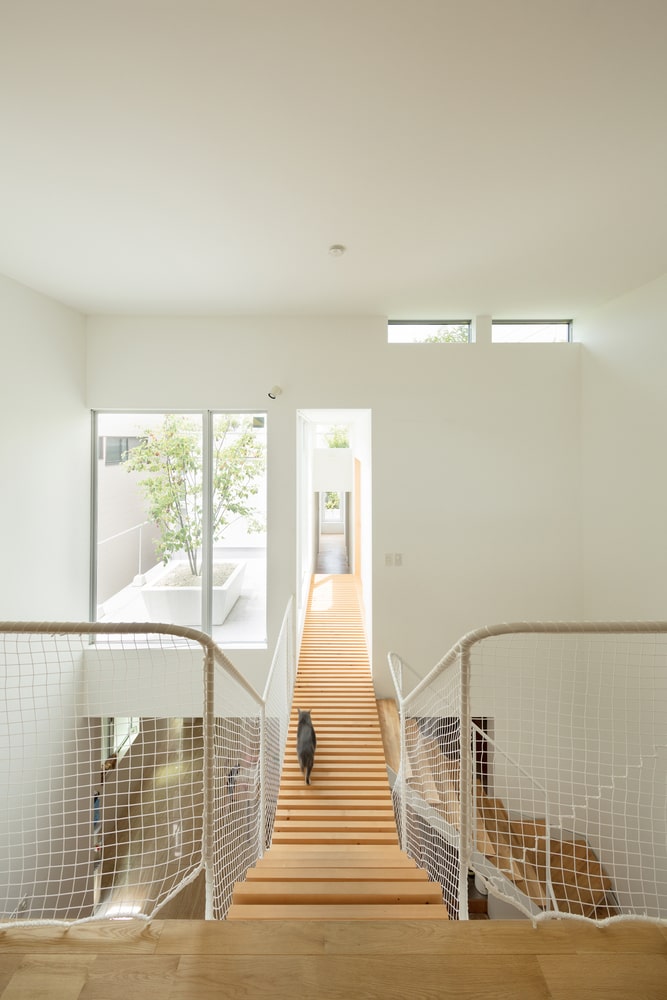
To provide seismic resistance, adjacent boxes have common walls, hence subtly dividing the large expanses of space into smaller ones. The clean lines of the white walls aptly segregate the private zones from the public ones.
The incorporation of nature is central to the concept behind the Garden House, and the terraced gardens created, as a result, help the family bond in more ways than one. The design elements and massing of the house add a sense of place and unique identity to it.
All images are taken from MAMM DESIGN unless otherwise stated.
Interested in more amazing house designs? Check out our collection of house design articles now.



