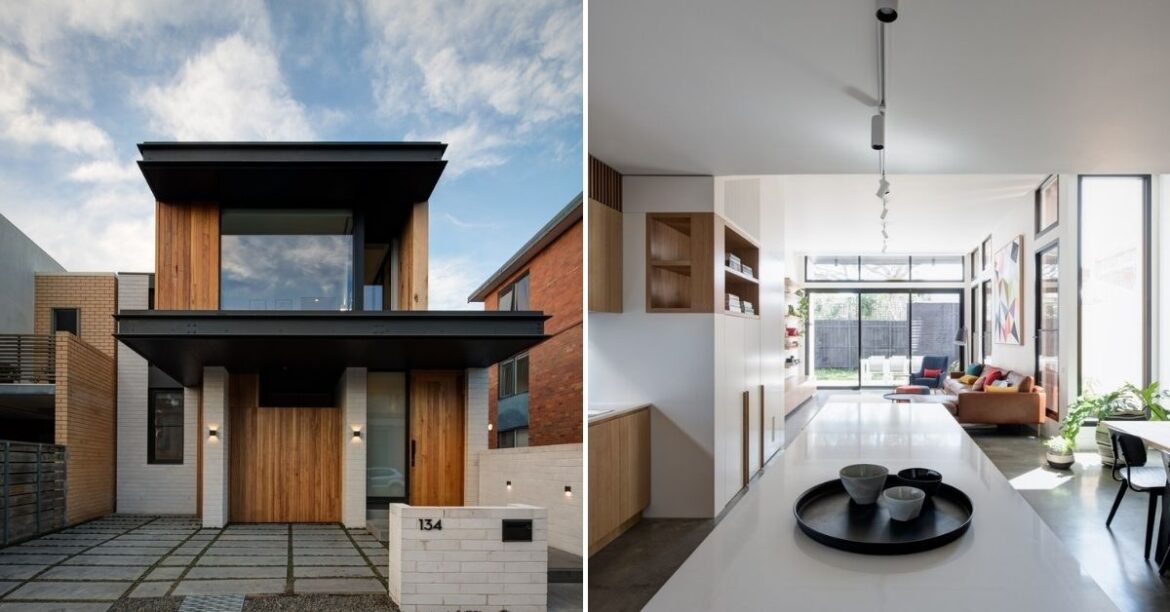While your home should signify its uniqueness; it’s also good to have some similarity with the style of its neighbours so that it can blend well into the surroundings. Folding Floor House by Crosshatch in Australia understands this; and drew its inspiration from a converted slipper factory that was located opposite. The design team managed to create a new look from the neighbours; to create a lovely contemporary house that looks strikingly stylish.
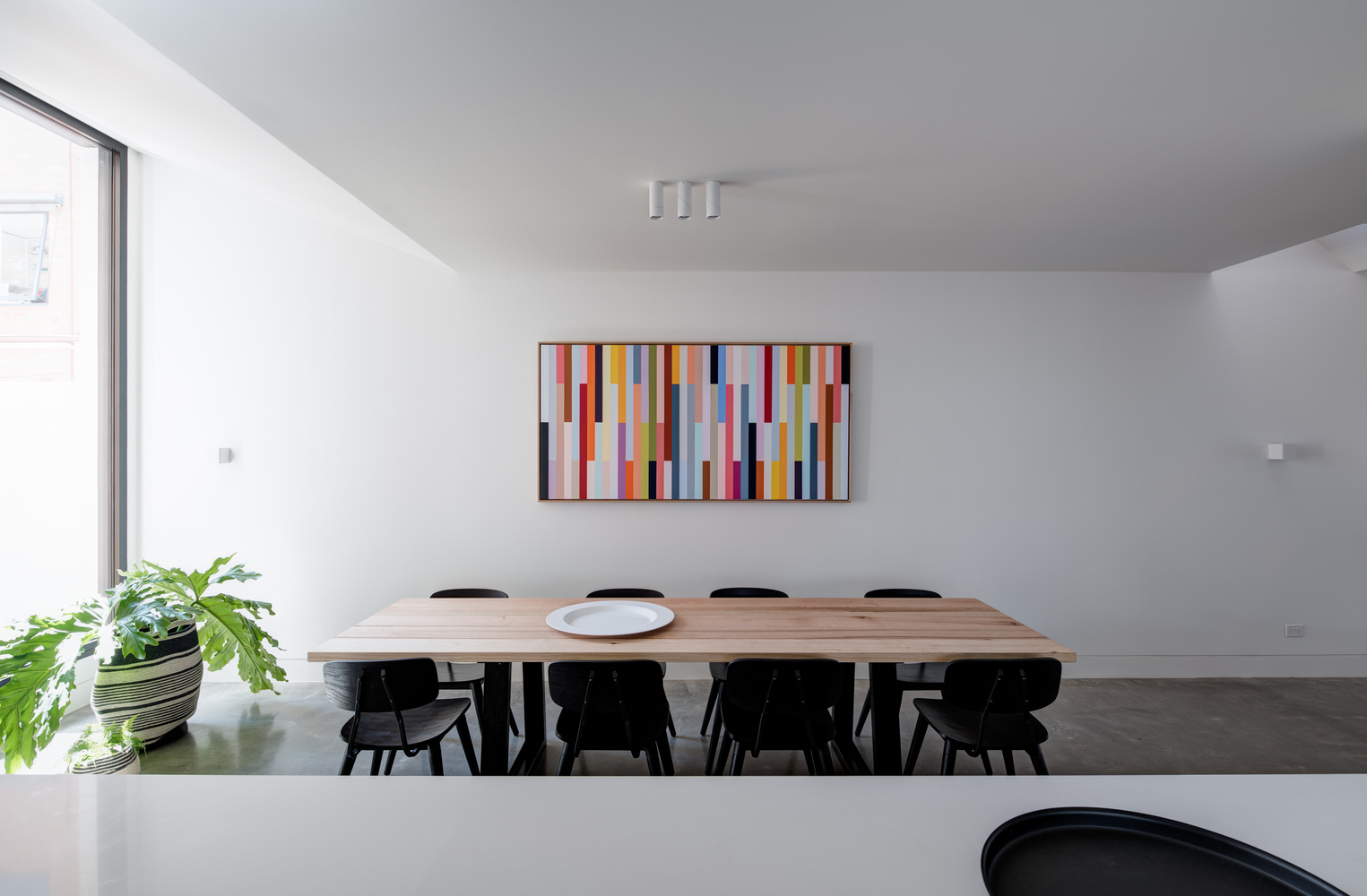
Exterior Area:
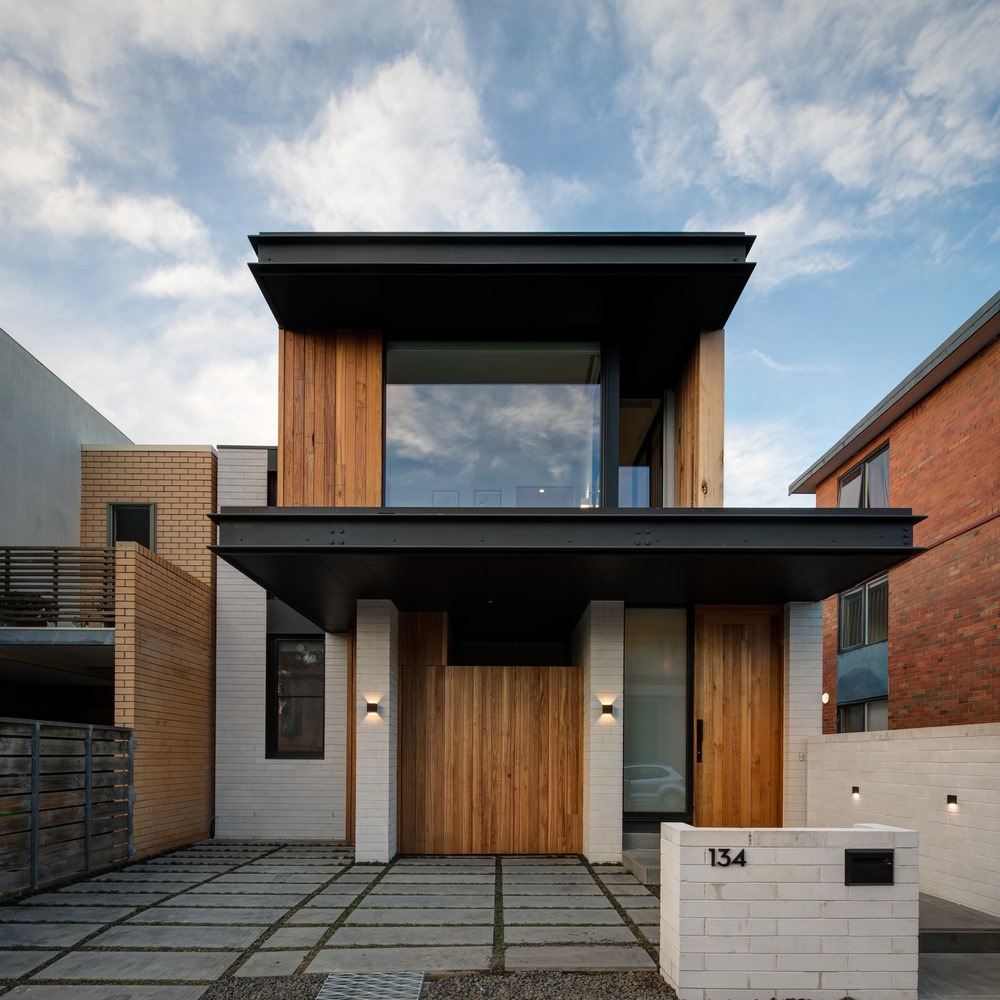
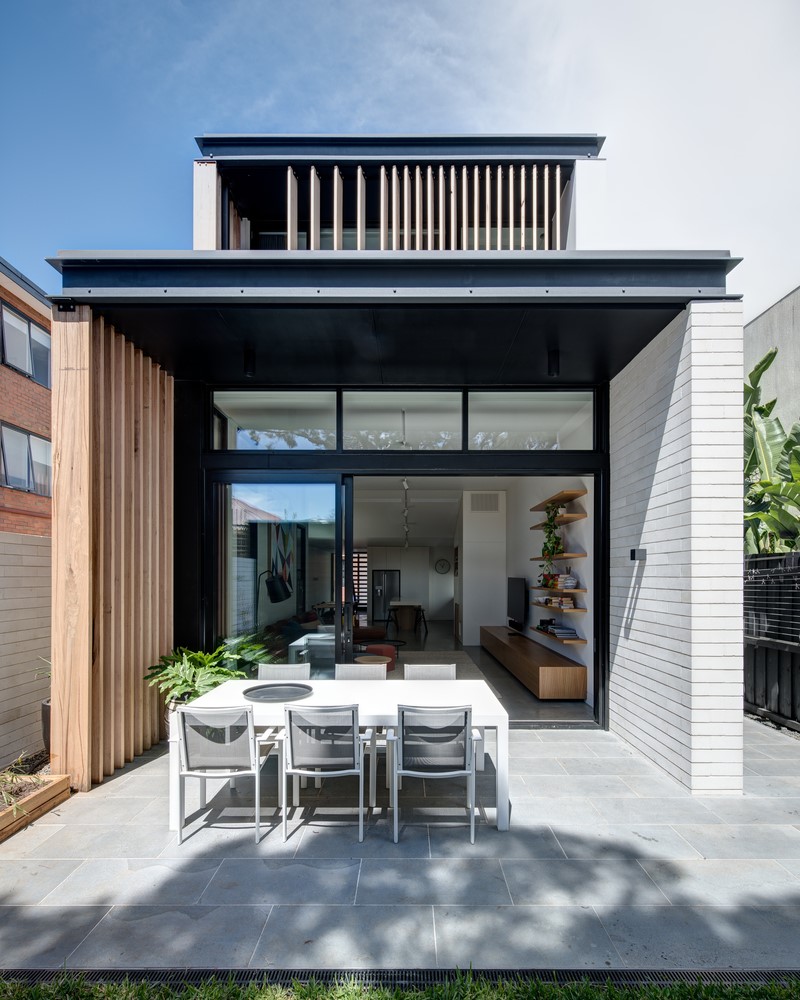
Since the house only has a narrow 8m frontage, Crosshatch decided to emulate the sawtooth roof of the warehouse opposite. However, this was done cleverly to create a reinterpreted roof that consist of a folding slab and roof that allows light to penetrate deep into the home. The facade looks very intriguing and wooden slats on various sides of the house to create a dynamic look that comes into play when the sun comes out. The front is elevated to mirror the height of the neighbouring townhouses and this harmony is seen at the back with the small internal courtyard as well.
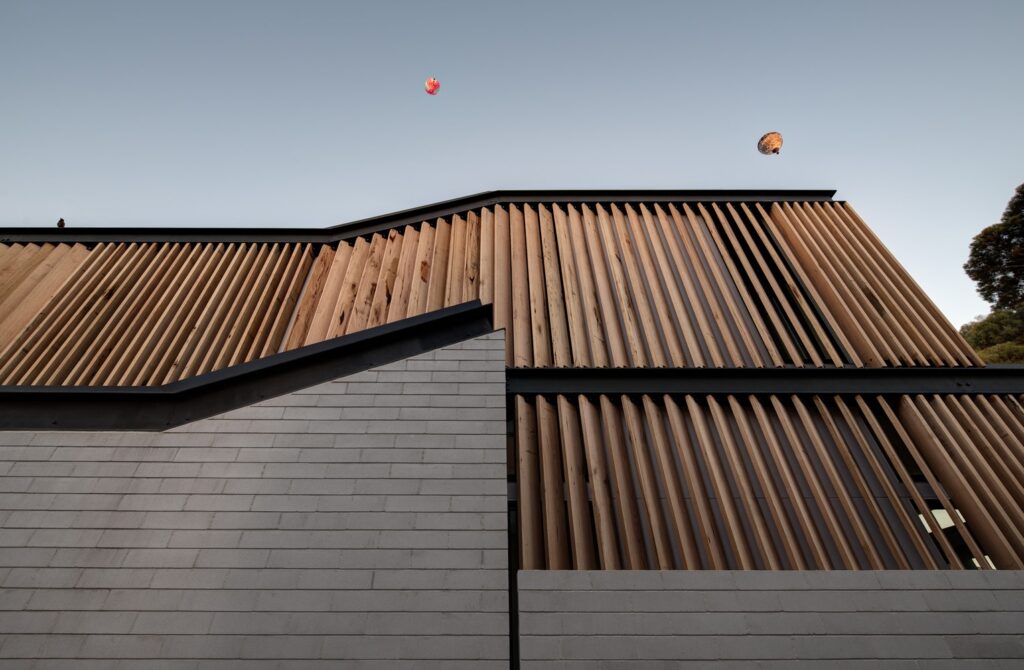
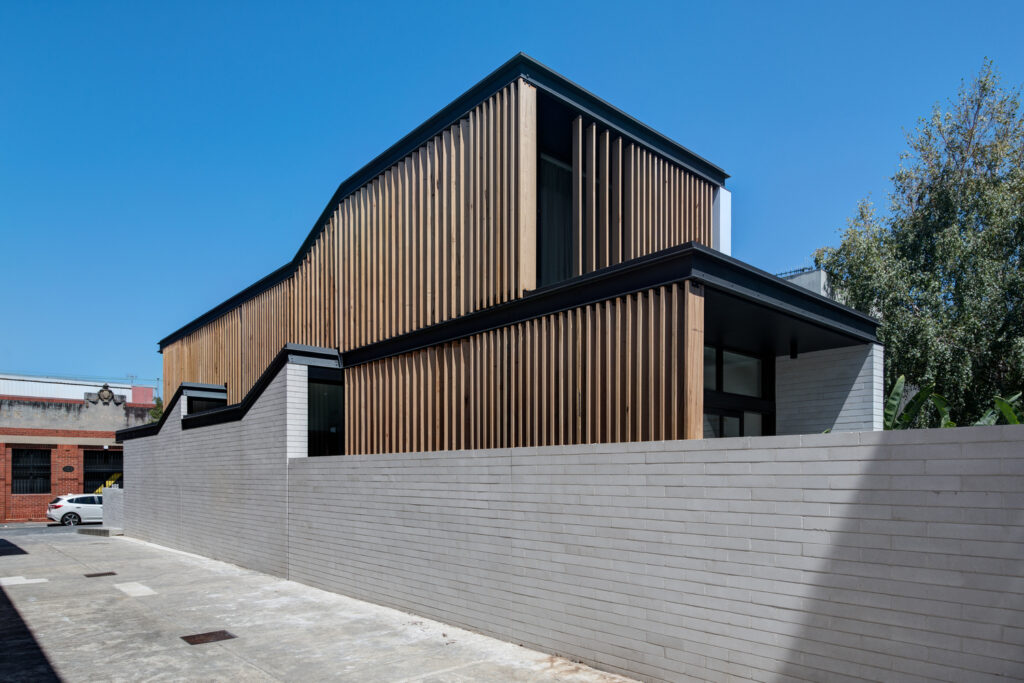
The architects made sure that there were lots of light and air that could circulate the home. They used a variety of brick, timber and steel to create an elegant and contemporary facade that looks gorgeous and homey. Stong steel lines define the folds that give the house its namesake while striking timber fins soften the sharp corners. The facade looks very intriguing and wooden slats on various sides of the house to create a dynamic look that comes into play when the sun comes out.
Interior Area:
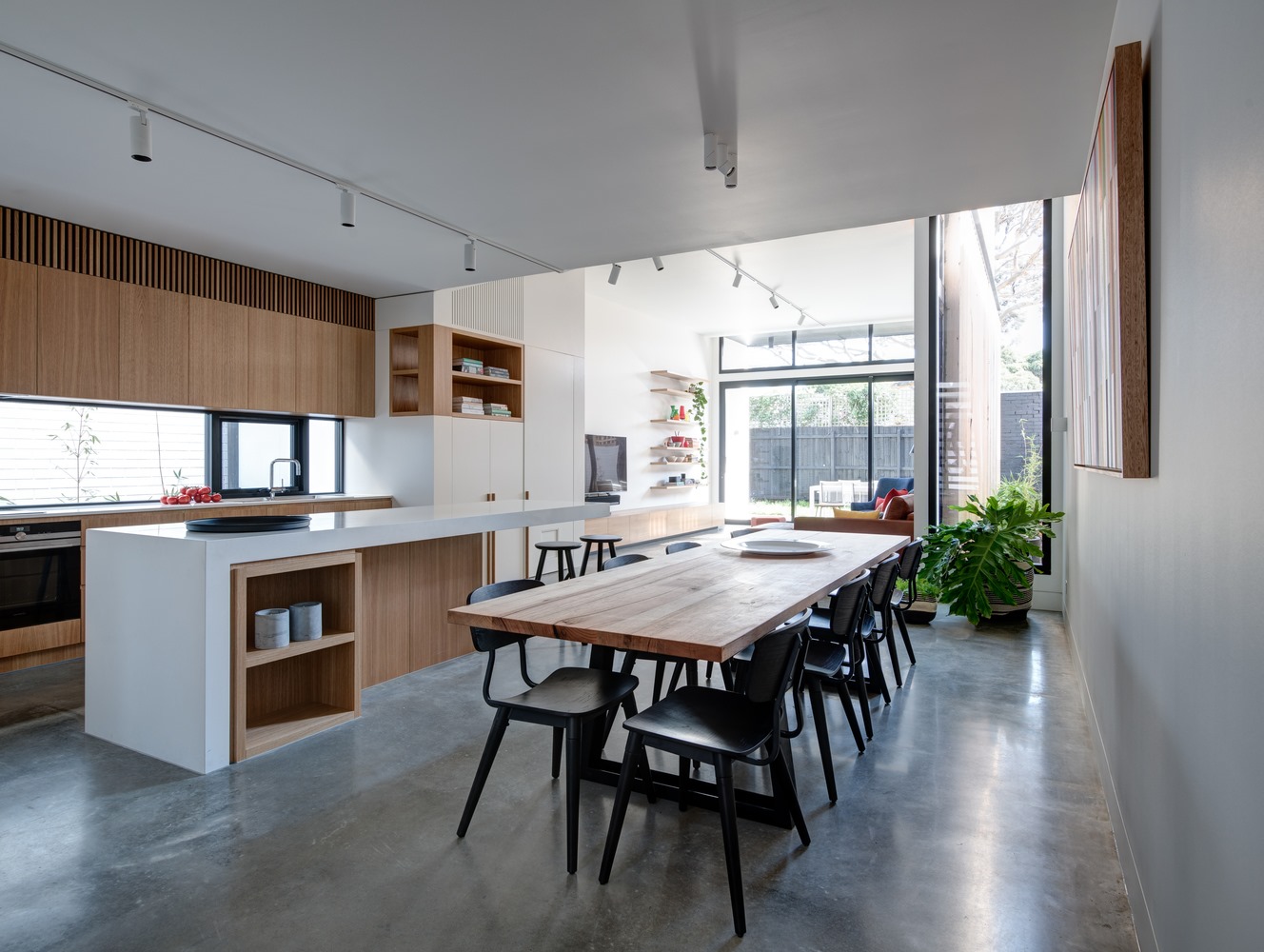
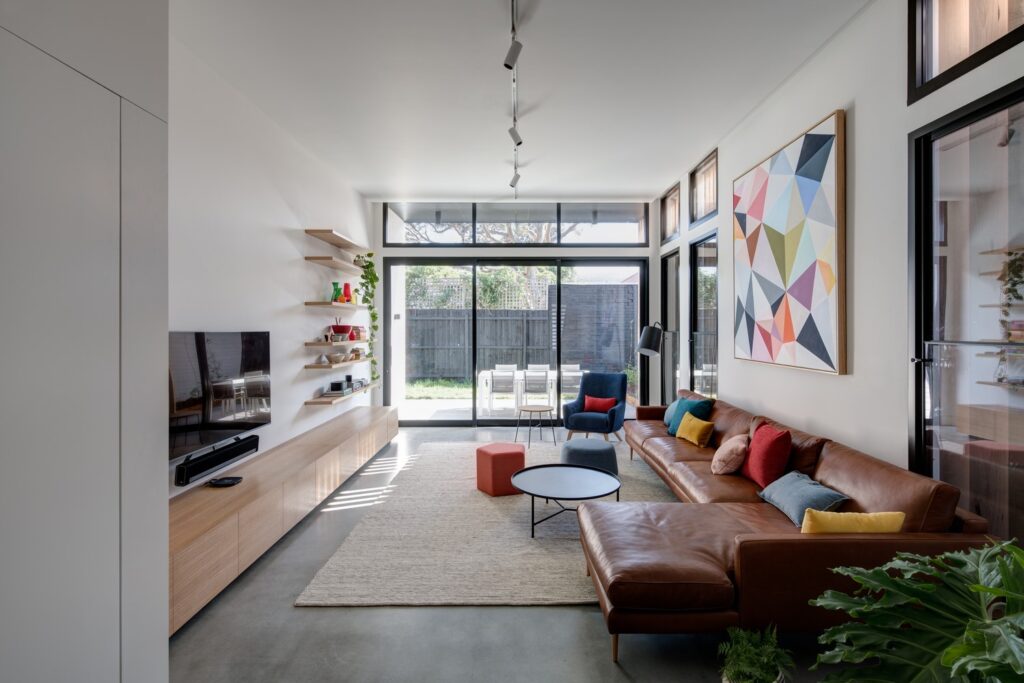
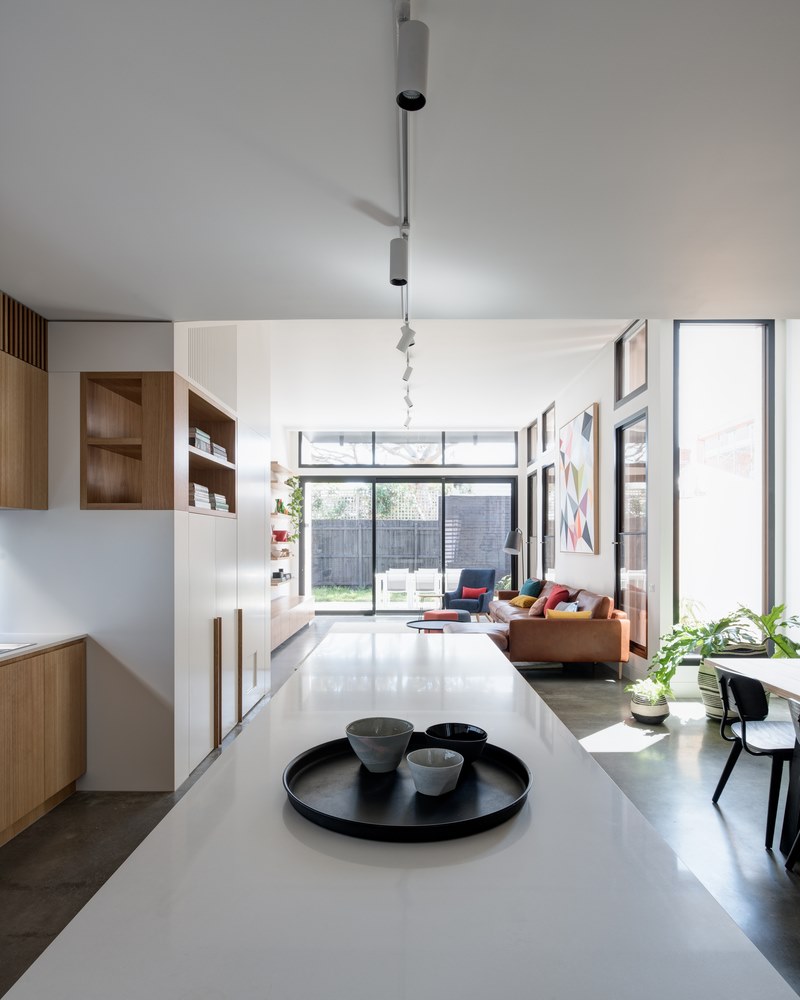
Inside, the folding floor form is interpreted across both floors with an upward flick of the floor that brings more light deep into home. This has the added benefit of making the living room look more spacious. The living, dining and entertaining spaces are located on an open plan ground floor. Light enters these areas through the sawtooth opening in the ceiling, timber fins and the rear garden. Upstairs, the upward fold allows more privacy to the master suite.
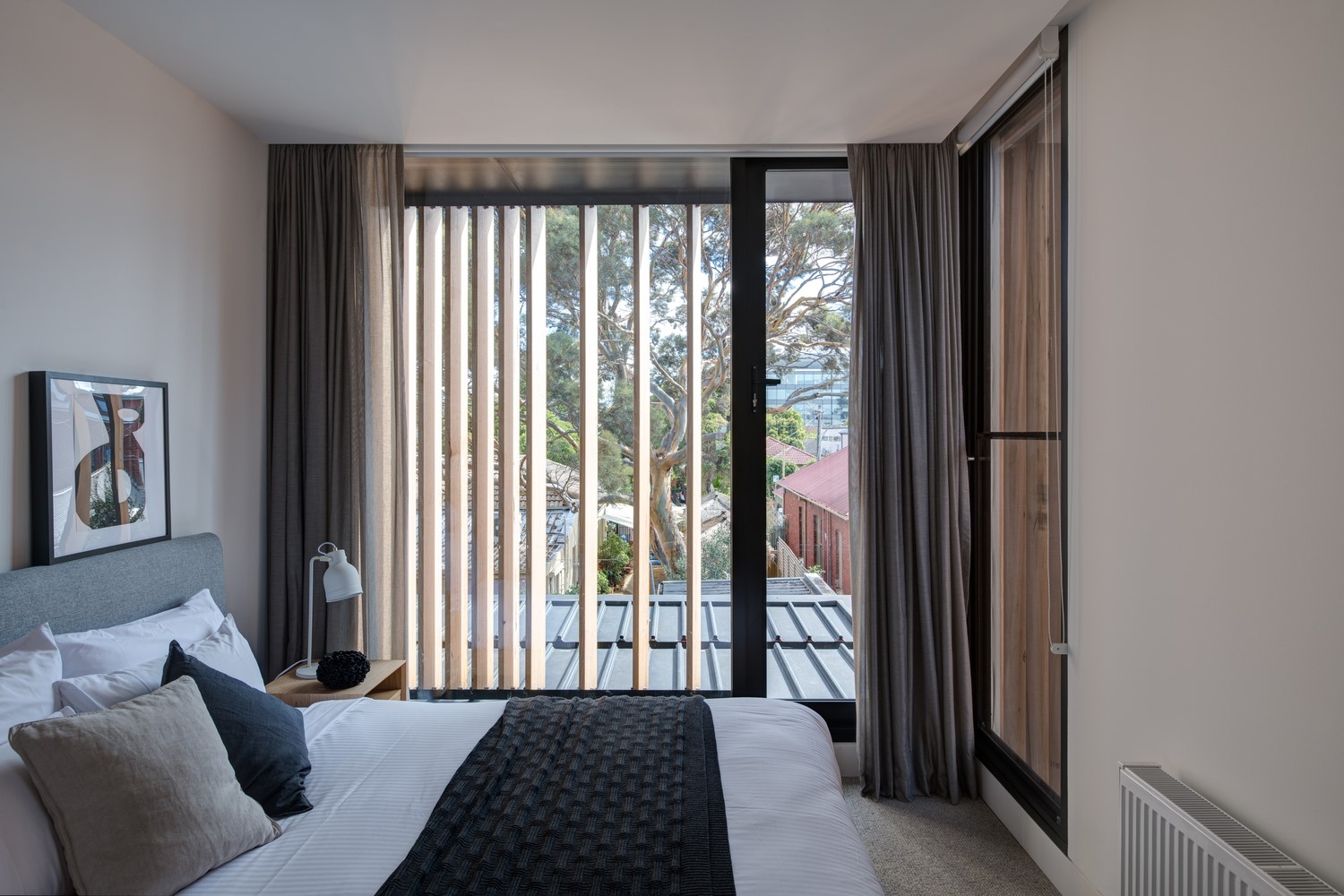
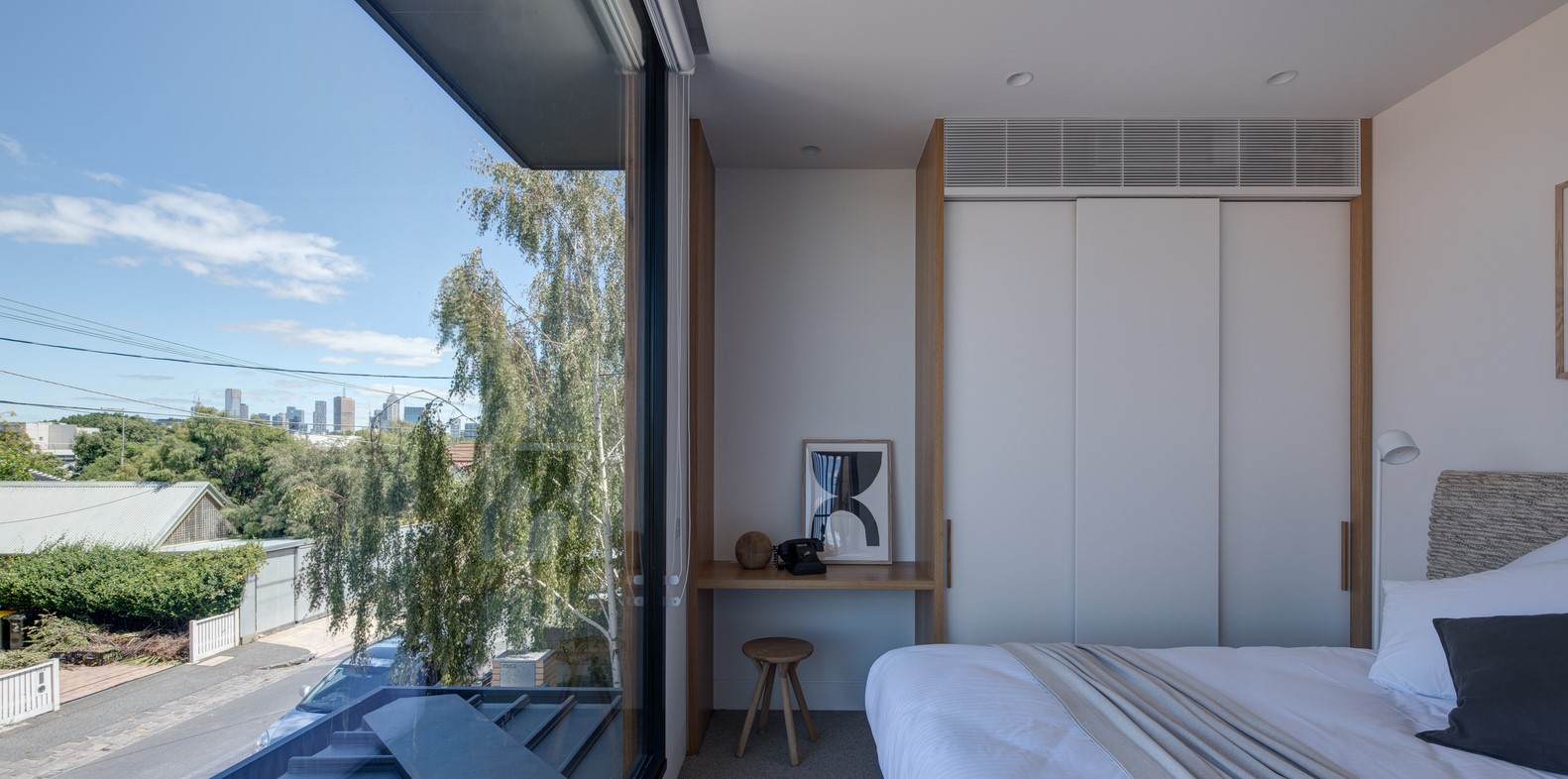
The decor follows more of the same kind of industrial vibe with contemporary accents to warm it up. Thanks to the careful planning of the architects, the house feels more spacious than its actual size. They made sure to tuck away function in clever corners so the house looks much roomier. Every square metre is fully maximised so the owners would never feel cramped and enclosed.
All images taken from Crosshatch unless otherwise stated.
Interested for more amazing house designs? Check out our collection of house design articles now.


