Parents will always want what is best for their children and this is evident in this cute little home that was designed by H.a Workshop in Vietnam. The house is named after the married owners’ young sons and is called Bin & Bon House, showing their love for their children. There are four people living in the house and it is located at a crossroad in a small alley.
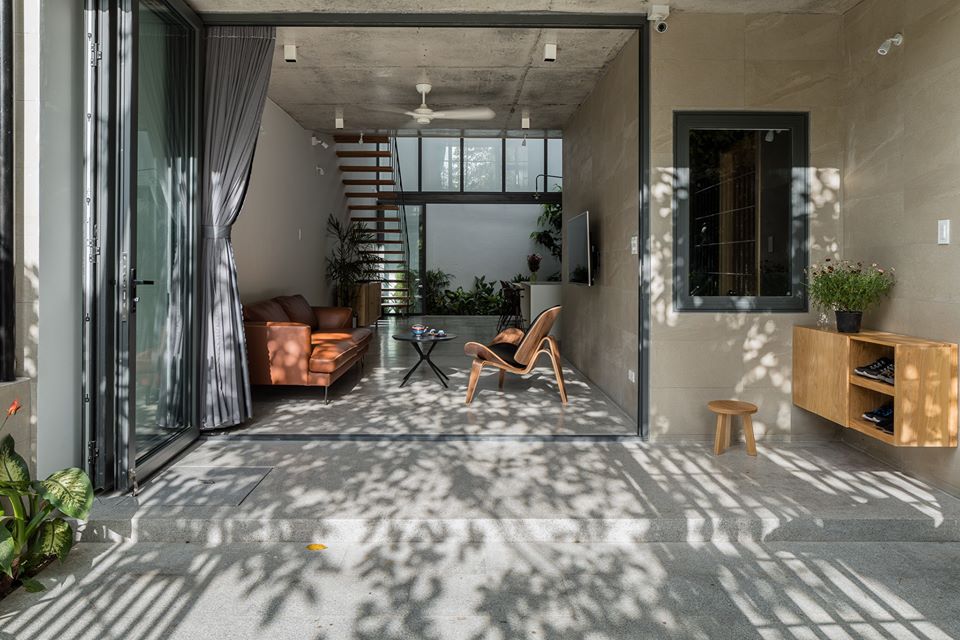
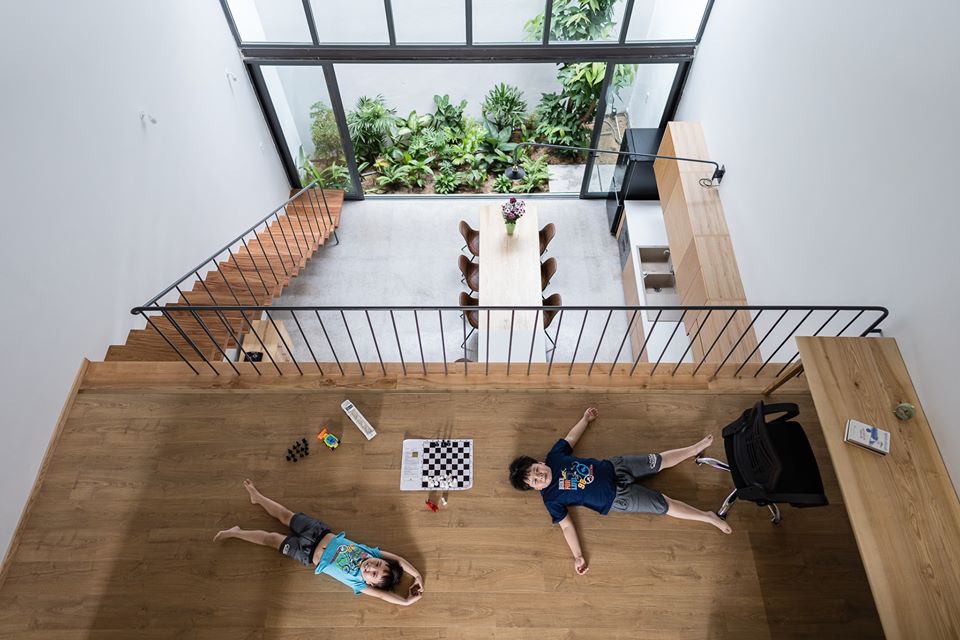
Interior Area:
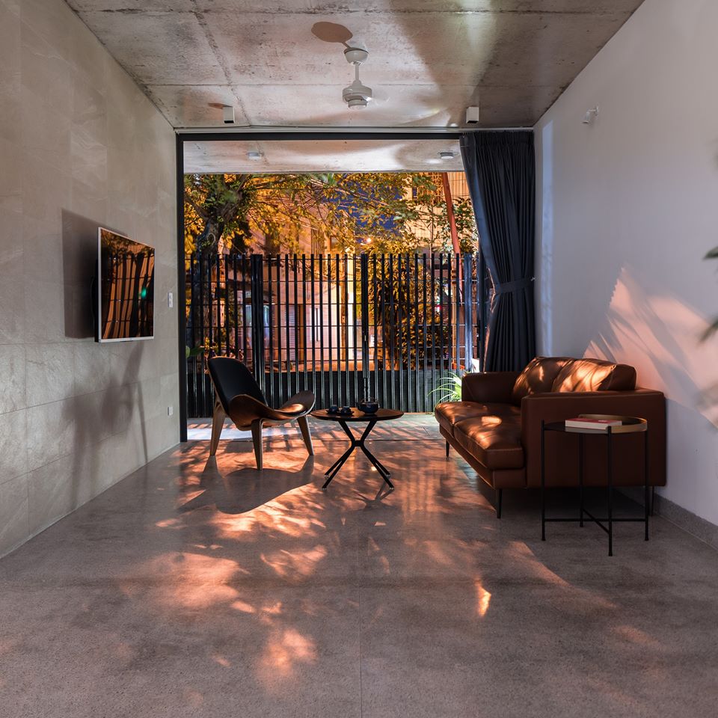
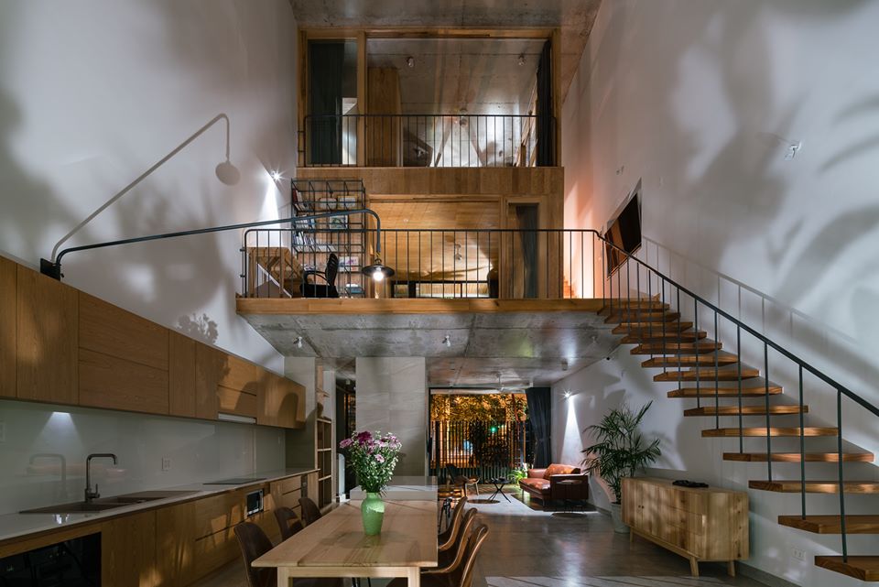
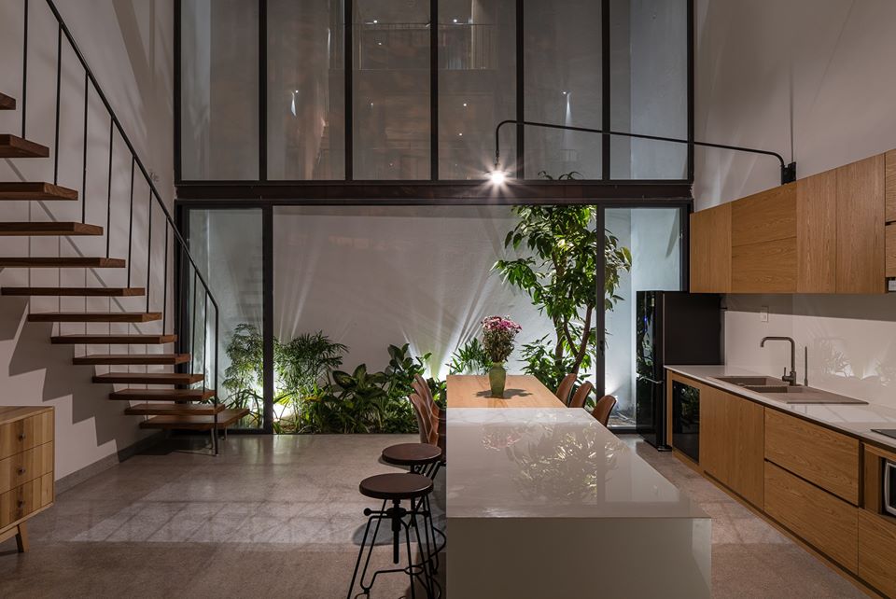
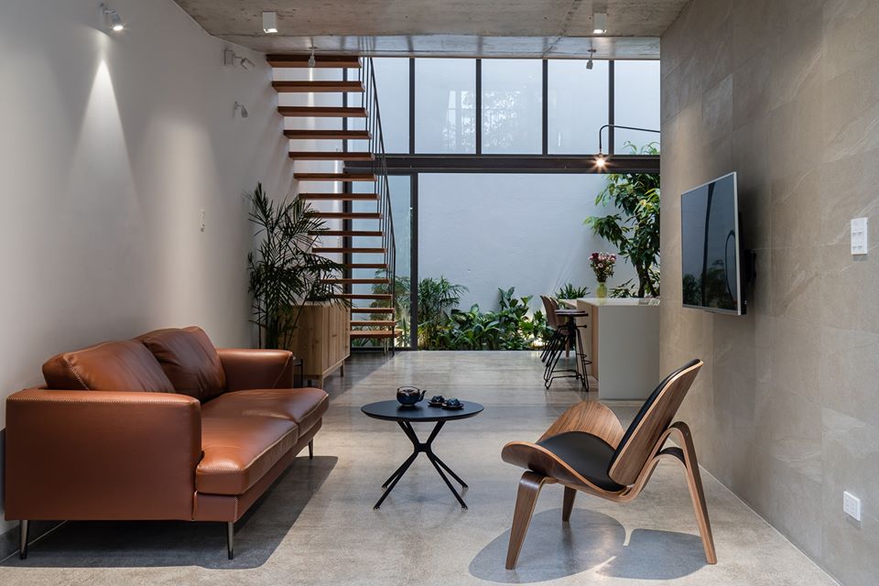
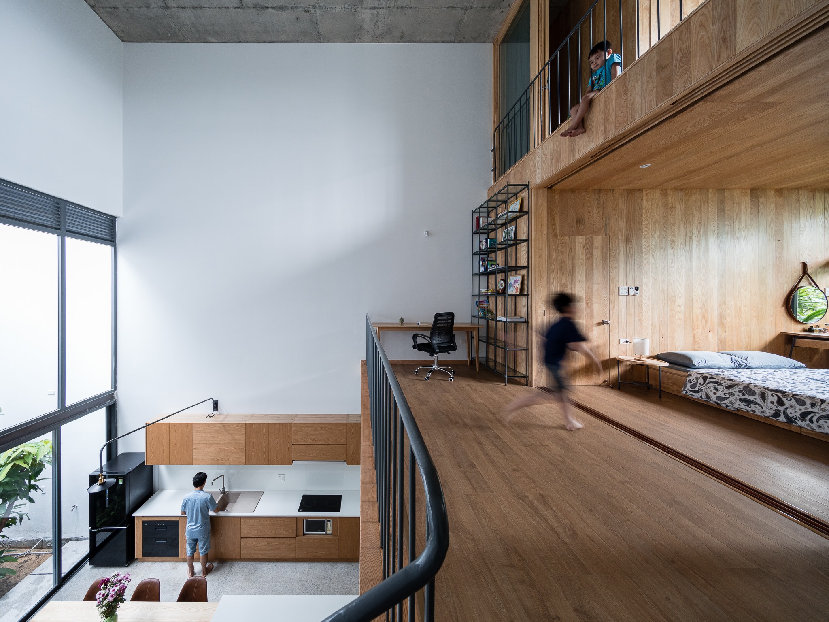
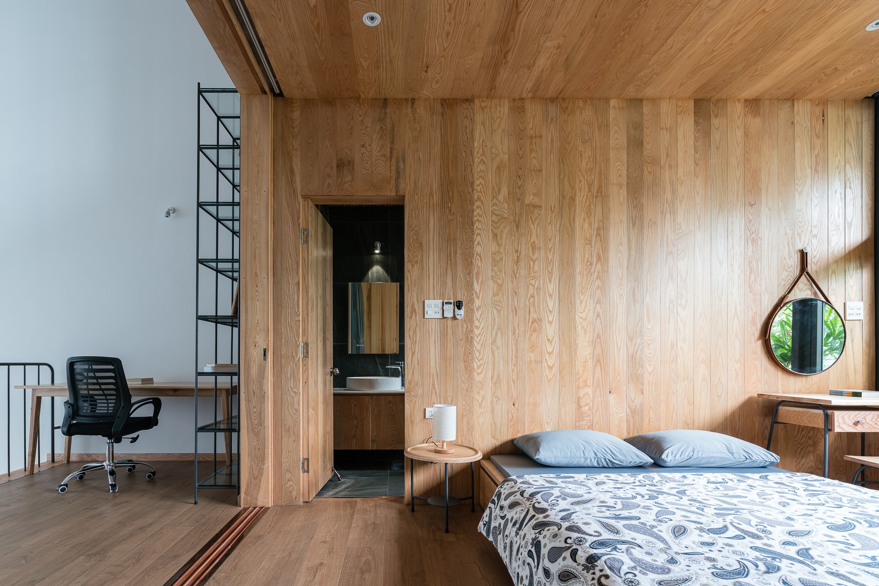
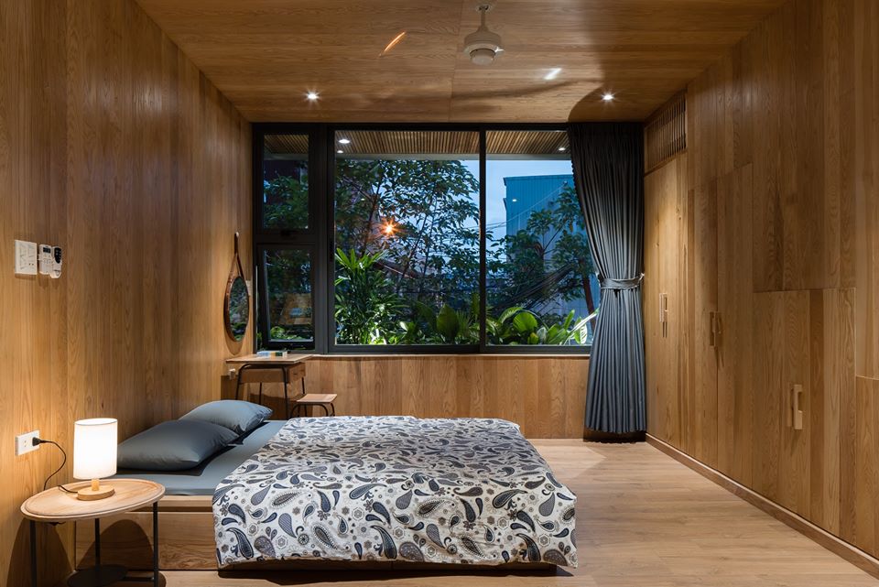
The design team decided to make every floor like a terraced plot, where every level is receded; because the mother wanted to keep an eye on her children while doing housework and cooking. They decided to go with a simple structure without walls; and just used sliding glass doors and curtains to create a light, airy space. This also contributes to the air circulation, ensuring that the home is well-ventilated and cool in the tropical heat. Since the mother loves cooking, the kitchen is made into the main space where she can look at all the other rooms in the house.
Exterior Area:
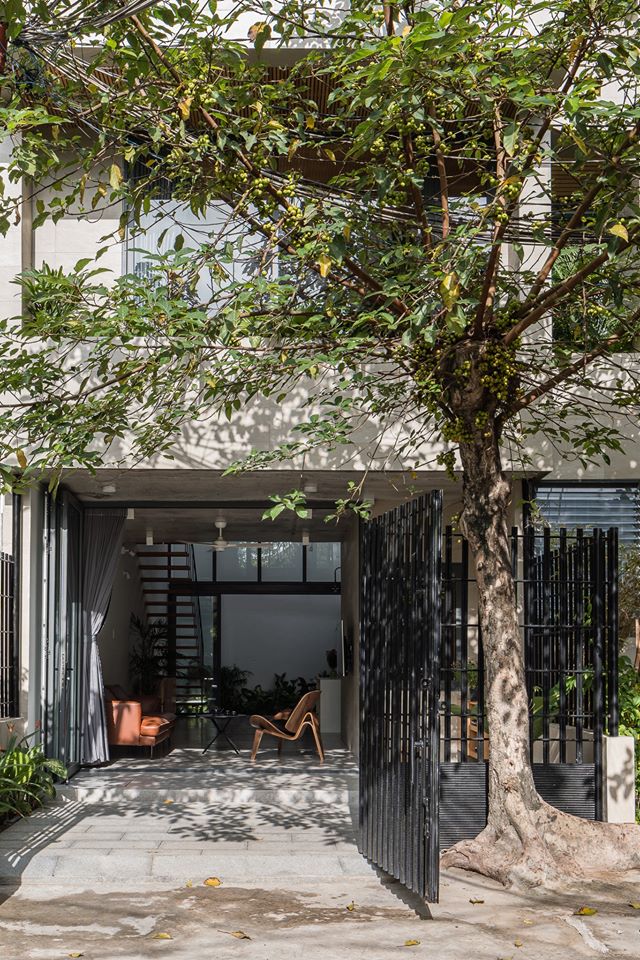
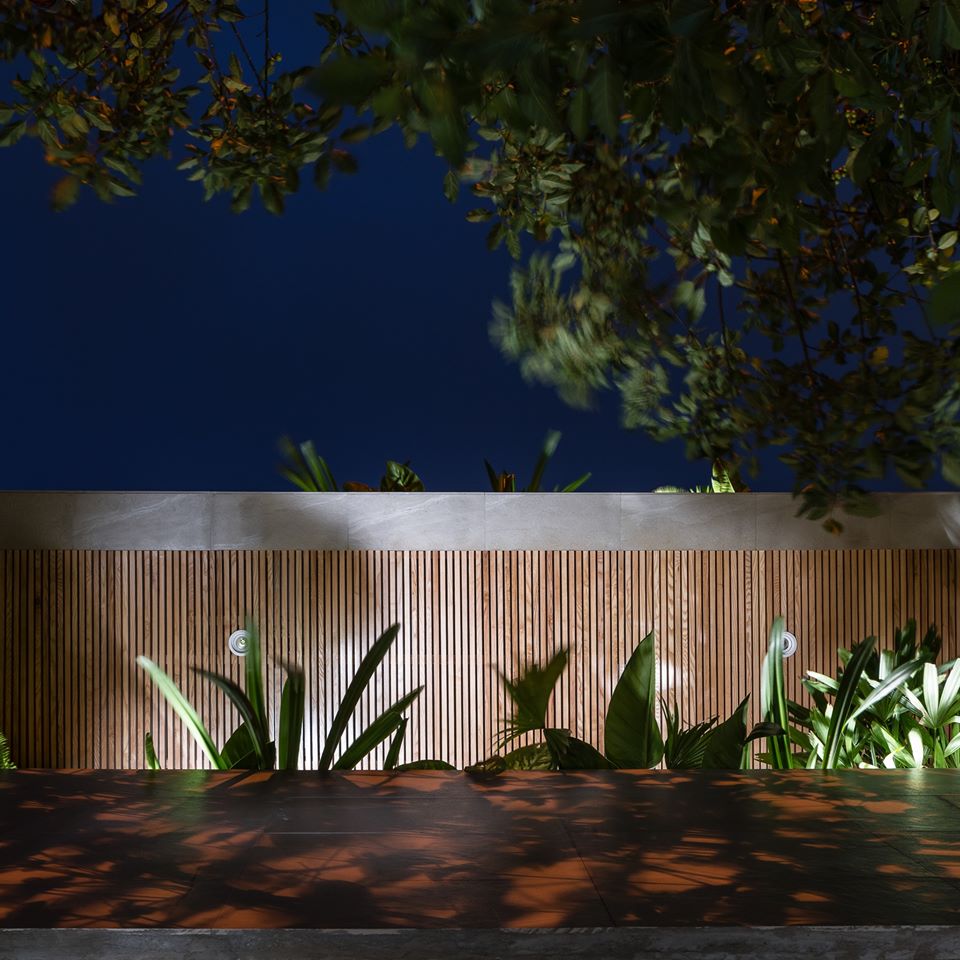
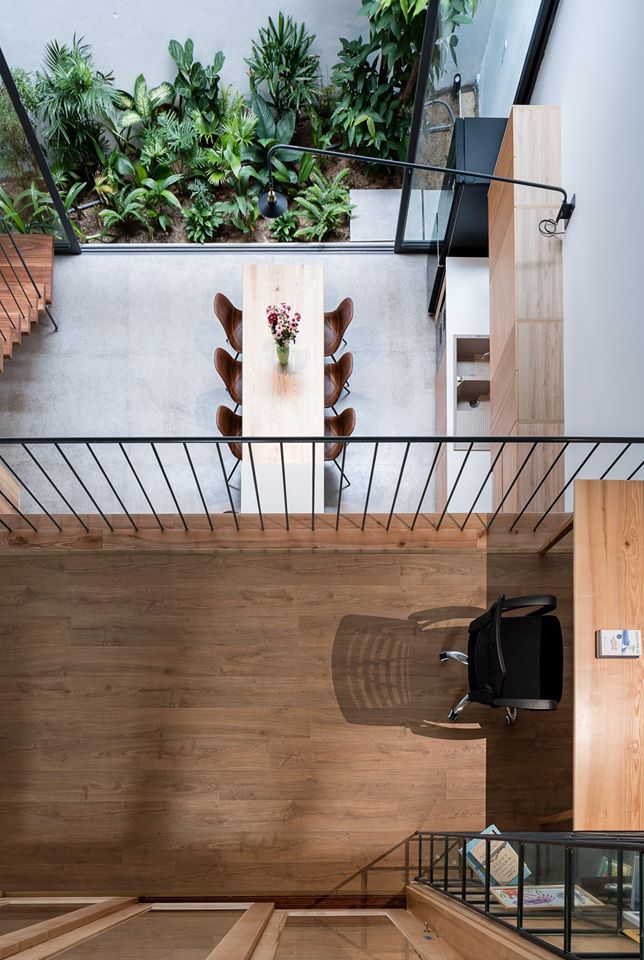
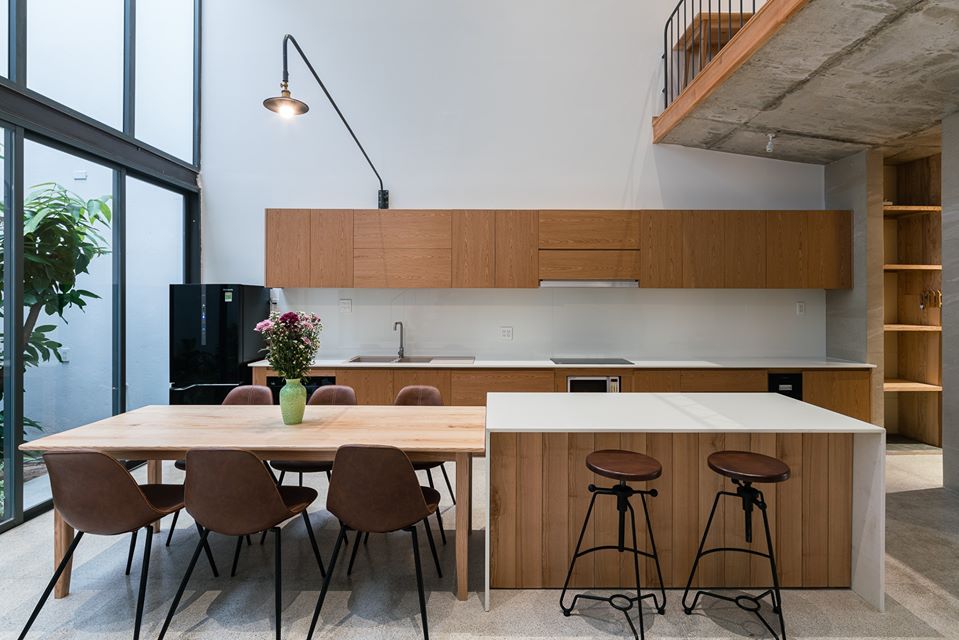
At the front of the house, there is a yard which becomes a play area for Bin and Bon when they have friends over. Since the house is a magnet for hot and dry wind, each floor has a garden which works as a wind break; and reduces the amount of light from vehicles so the family will not be disturbed. At the back of the residence, there is a high hill bank; but this is not sufficient enough for privacy from the houses at the rear. Hence, the designers decided to build a tall wall to cover the back of the house for more privacy.
The kitchen also has a 2-metre-wide yard for a main green space which looks very relaxing and serene. The design team decided to use easy-to-source local materials from the area; so that it fits with the owners’ requests and budget.
All images taken from Quang Dam unless otherwise stated.
Interested for more amazing house designs? Check out our collection of house design articles now.



