Buying a house is a momentous decision for most of us and often, the layout plays a major part in finalising the purchase. That said, sometimes even when the layout is not the best, it can be transformed with the right design to create a lovely home.
This is exactly what happened to Sunny Side House located in Singapore and designed by Wallflower Architecture + Design. The semi-detached plot lies below a public road and is rather long and narrow, with the front facing the western afternoon sun which means it can get rather hot and is not optimal for a home.
Project: Sunny Side House
Architect: Wallflower Architecture + Design
Location: Singapore
Exterior Area:
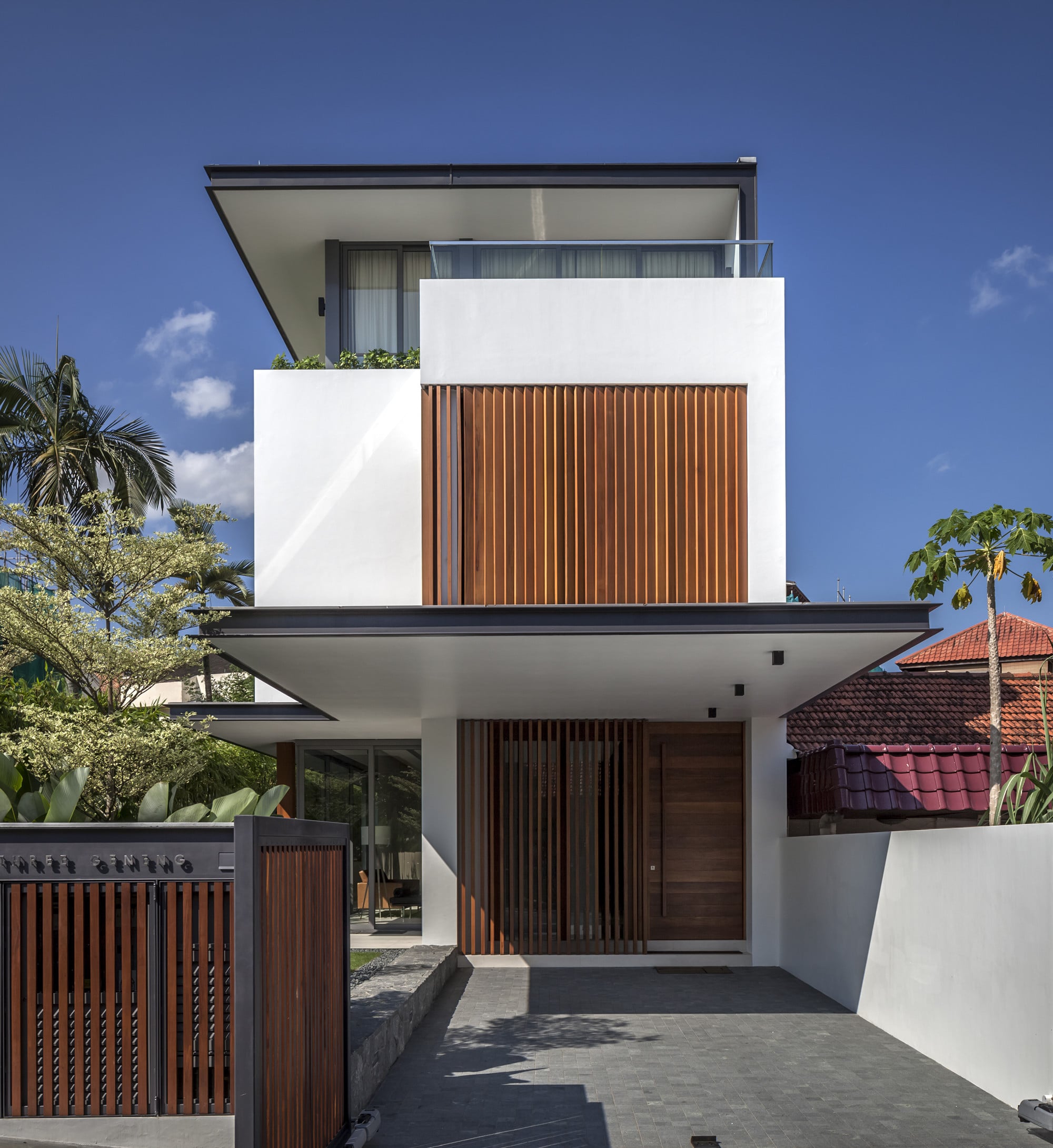
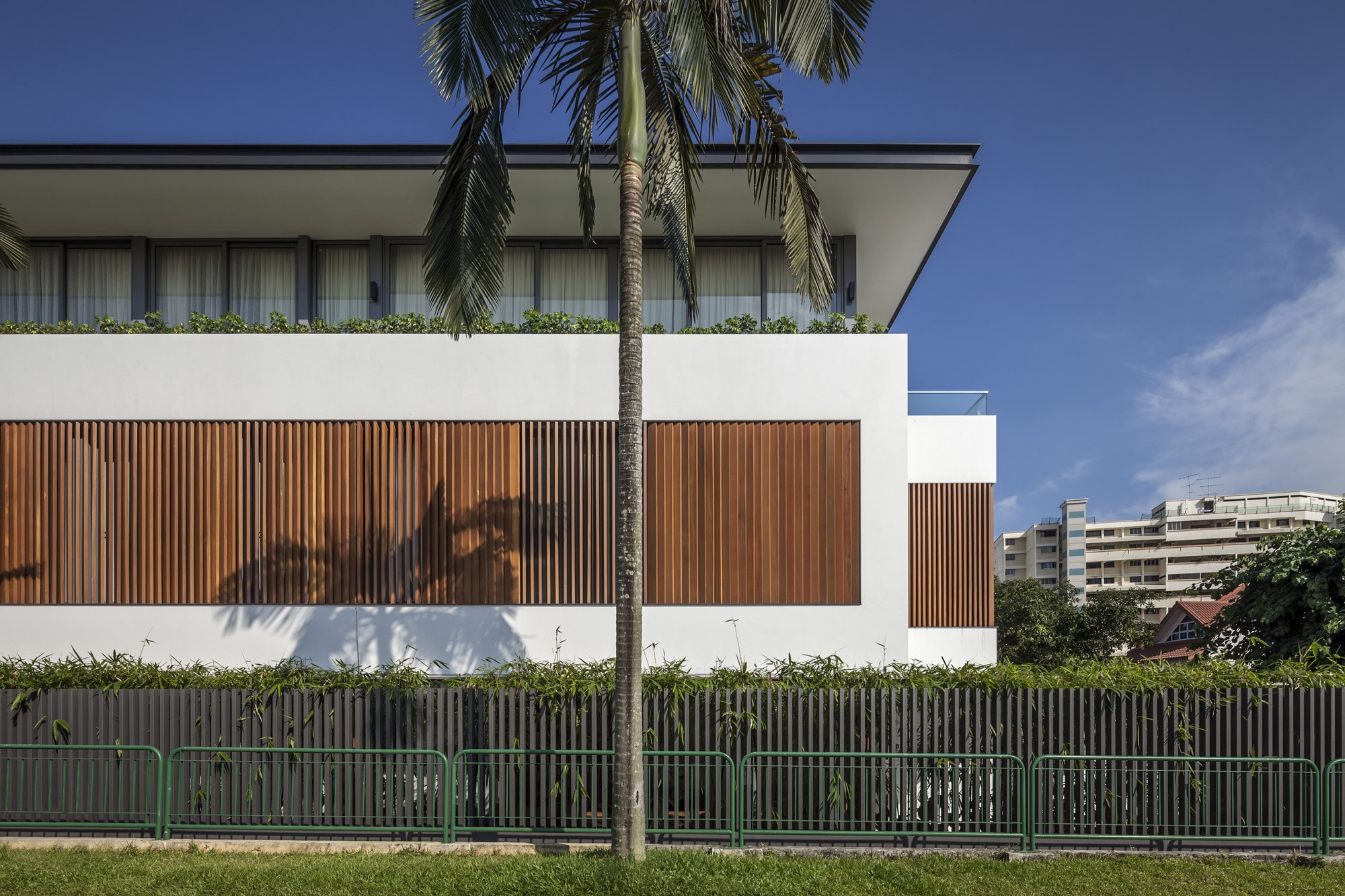
The client, which consists of a family of five wanted a home that facilitates bonding. To fulfil this brief, the team decided that the house would not have rigid, defined spaces.
Since the house is narrow, it allows more natural light and air into the rooms. There’s a covered porch at the front of the house with greenery lined up neatly along the perimeter.
A minimalist fence marks the boundary and the facade of the house is mainly white with wooden screens wrapping parts of the house. The sun filters through these slats, creating dynamic shadows and keeping the house private.
Interior Area:

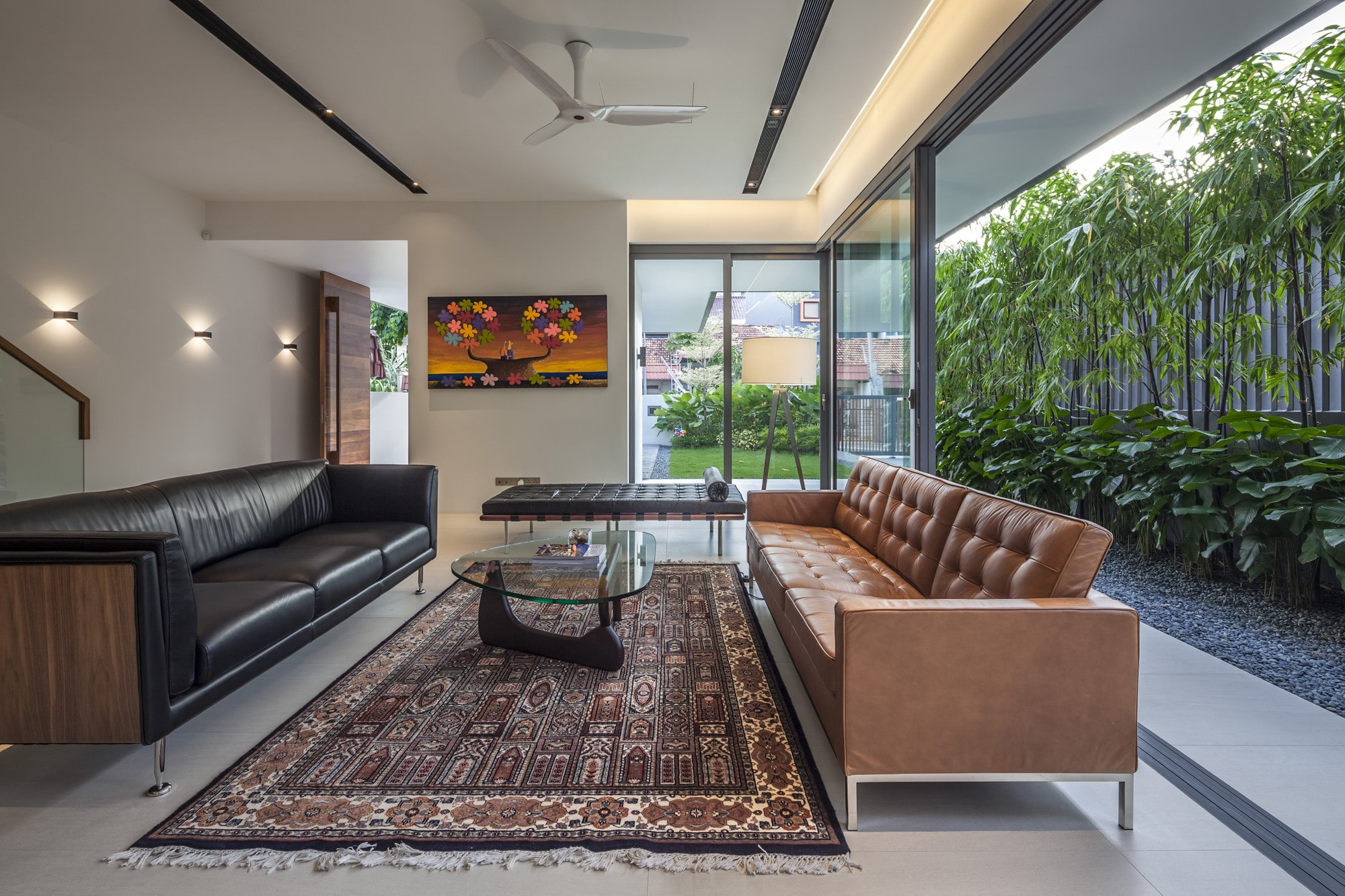
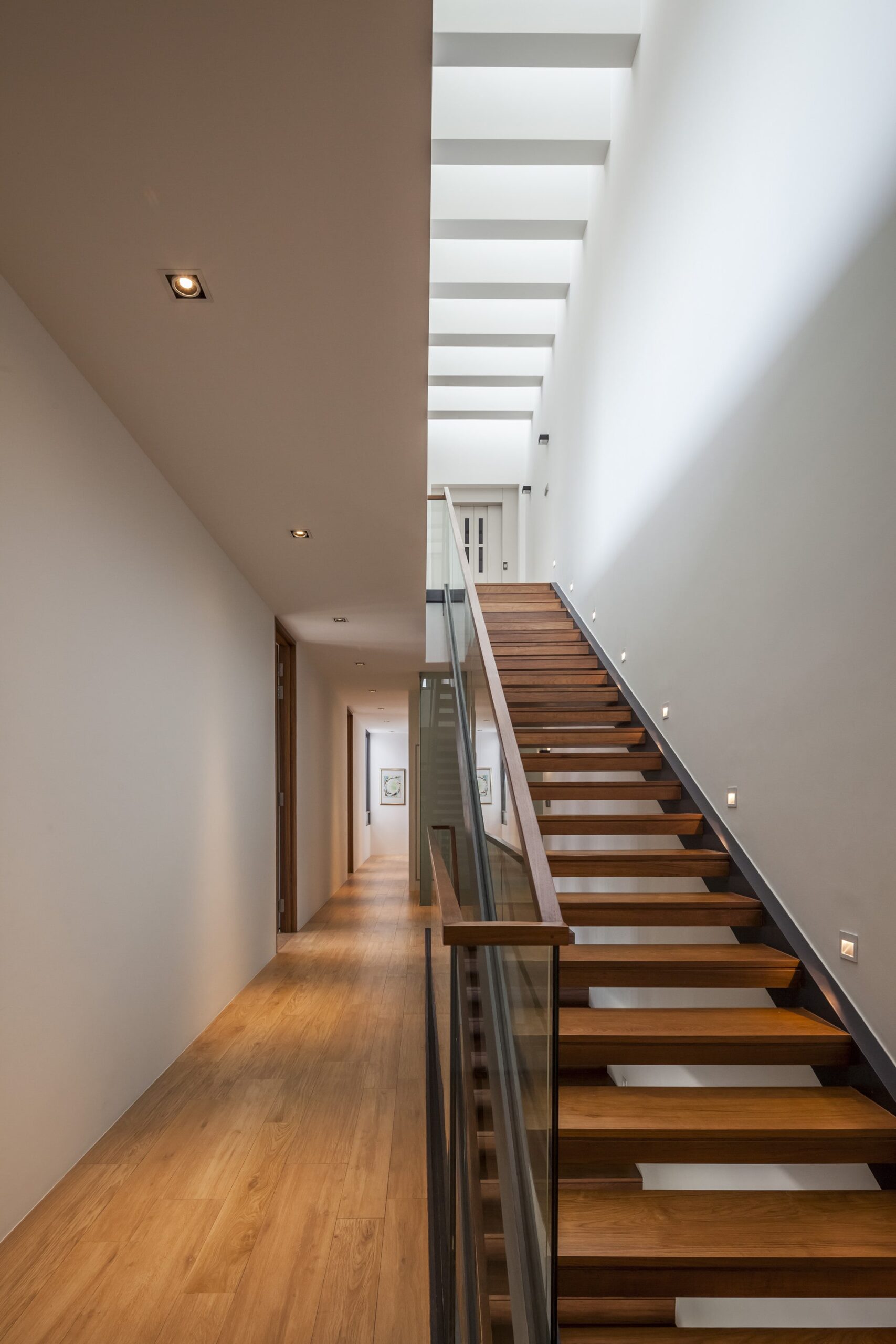
Inside, the first floor is a linear space where the living, dining and kitchen areas are located. It’s all open plan with barely any physical boundaries.
Although the home has a lower topography which can be undesirable, the architects turned it around to enable the living room to flow out into the green while the fencing helps conceal the lower level.
Upper Floor Area:
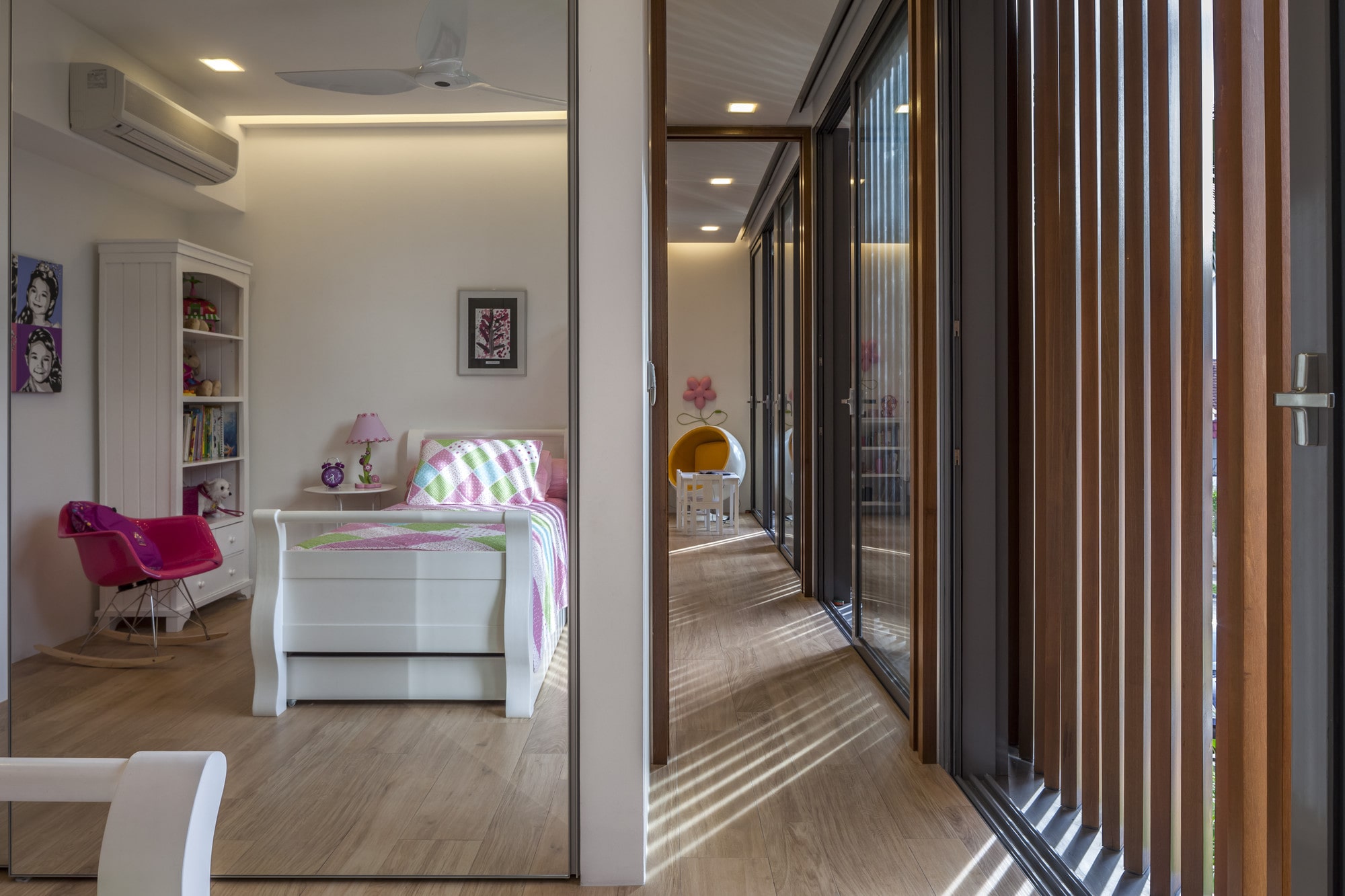

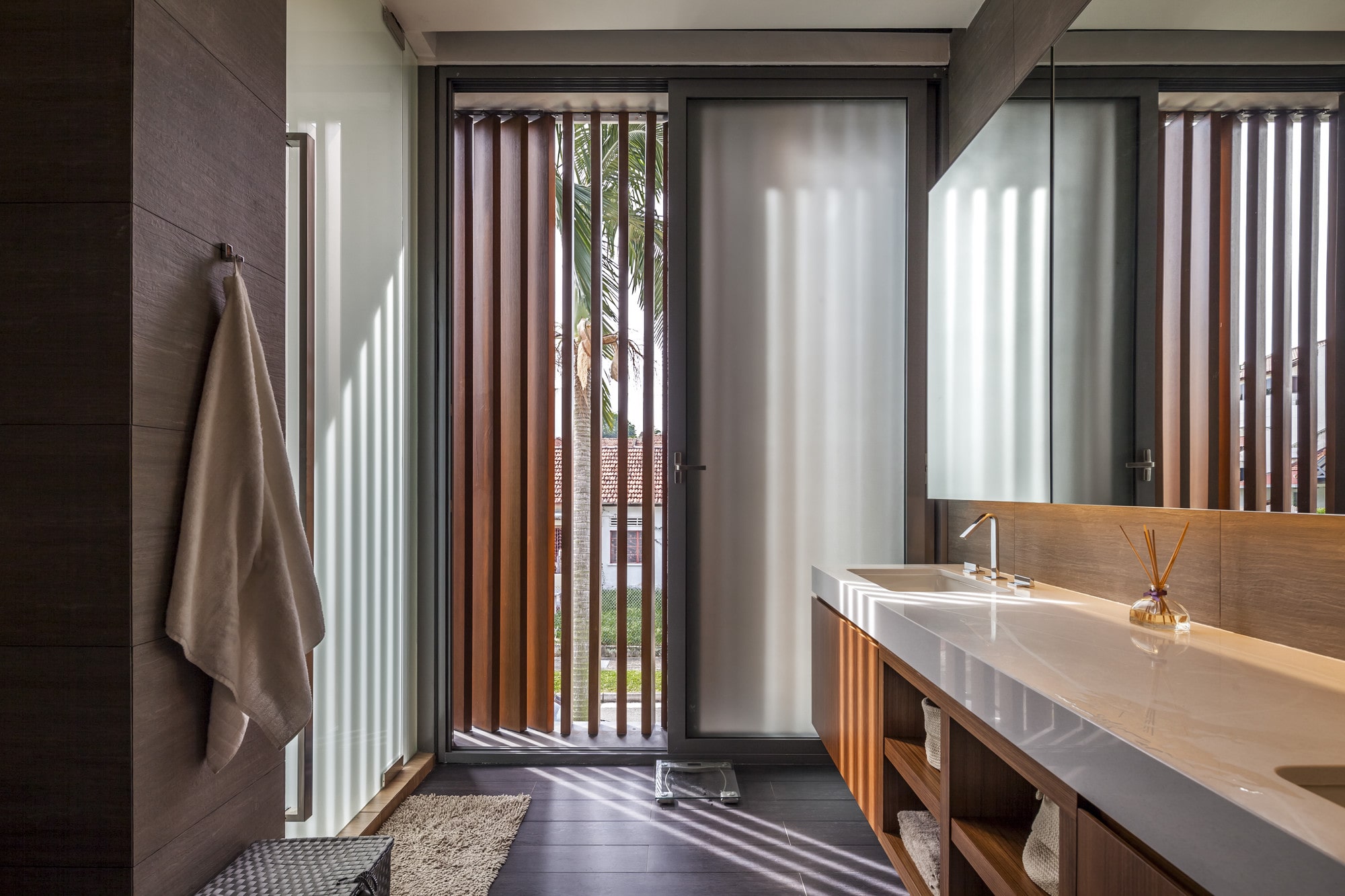
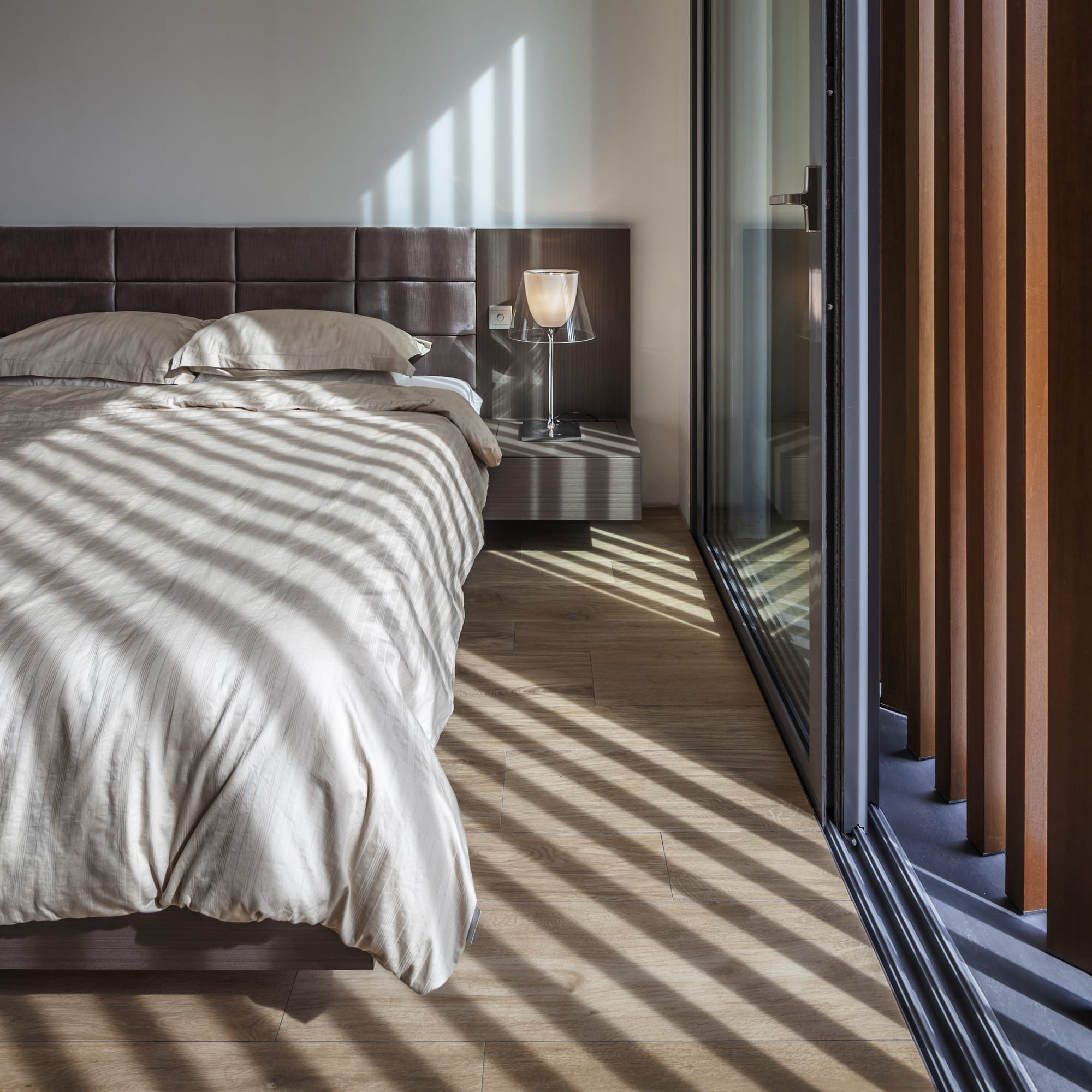
Moving up to the second floor, you’ll find the bedrooms arranged in a row at the outer edge of the structure which allows the occupants to have a view of the outside. The aforementioned adjustable timber screens help filter out the heat from the sun yet enable the air to flow through.
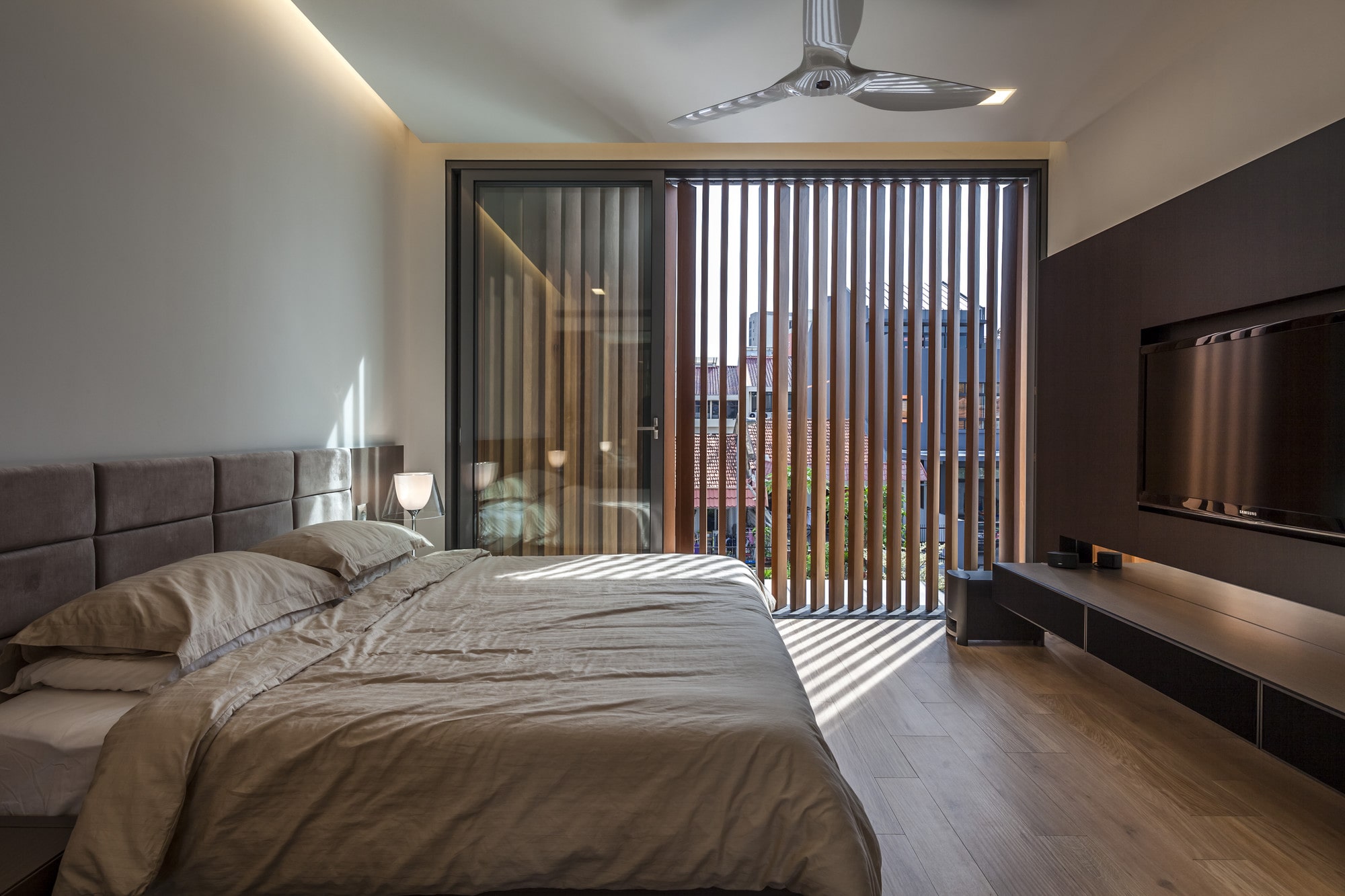
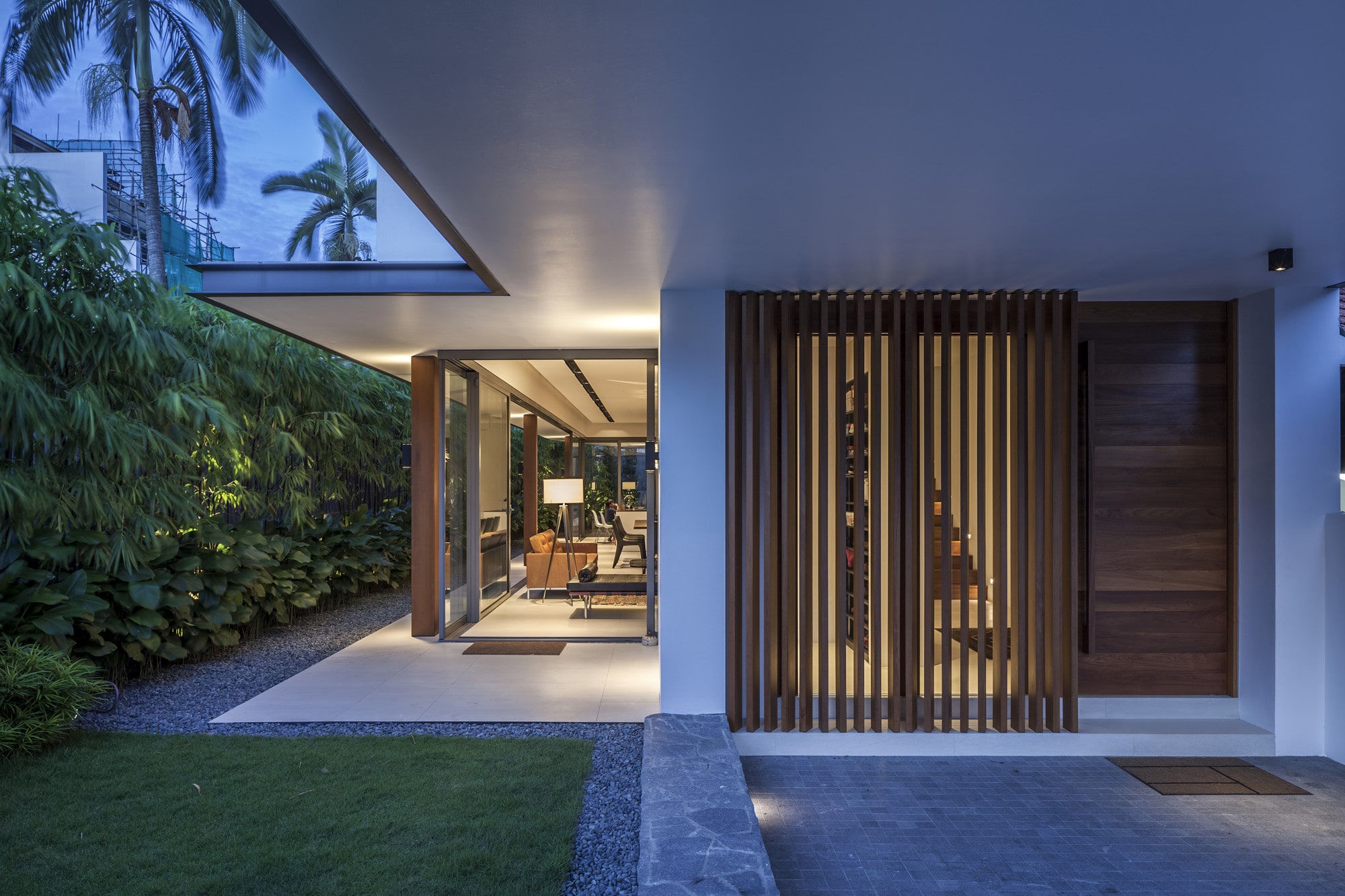
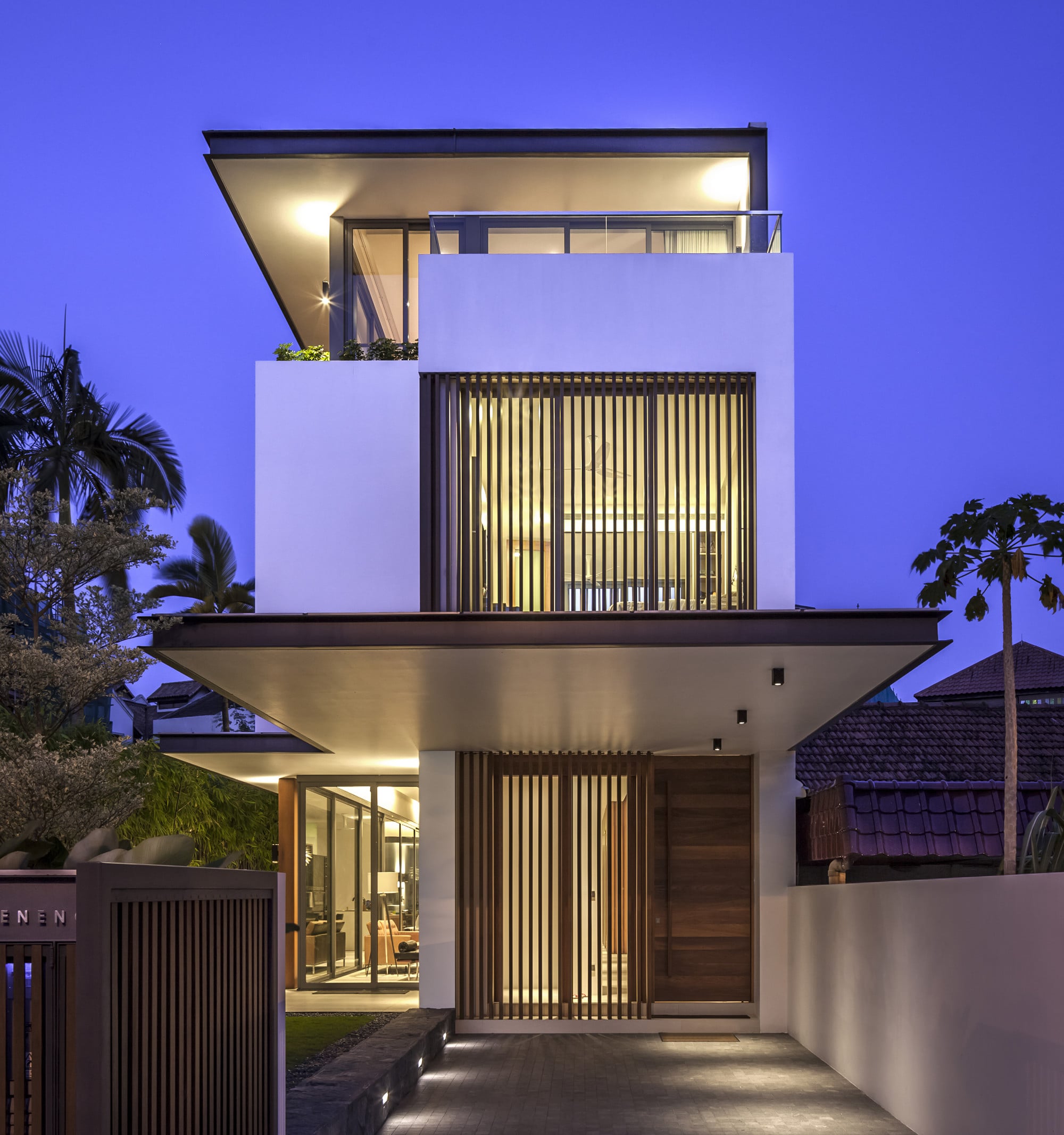
On the highest floor, glass is used instead of the wooden screens to keep the house looking lighter and allow the occupants to enjoy picturesque rooftop views.
The top floor is mainly used as an entertainment and recreation space where the family can relax with their home theatre.
A foosball table and open pantry are also set up here, along with a guest room to accommodate visitors. The decor is very minimal with no clutter while multiple skylights keep the house looking bright and airy.
All images are taken from Wallflower Architecture + Design unless otherwise stated.
Interested for more amazing house designs? Check out our collection of house design articles now.



