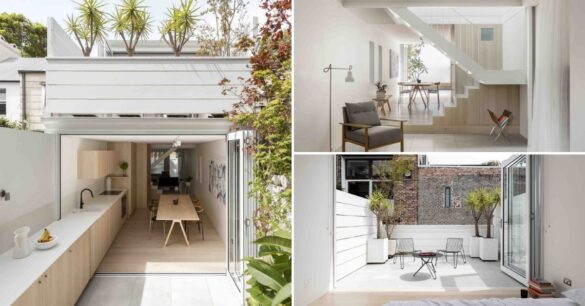Situated in Australia, this project involves remodelling on a current tiny house which includes new bedrooms, bathrooms, courtyard and communal space.
The architects designed the house so that an addition of upper floor which can be used to house a new bedroom and bathroom above its current open style living space.
Project: Surry Hills House
Architect: Benn & Penna Architecture
Location: Australia
Backyard Area:
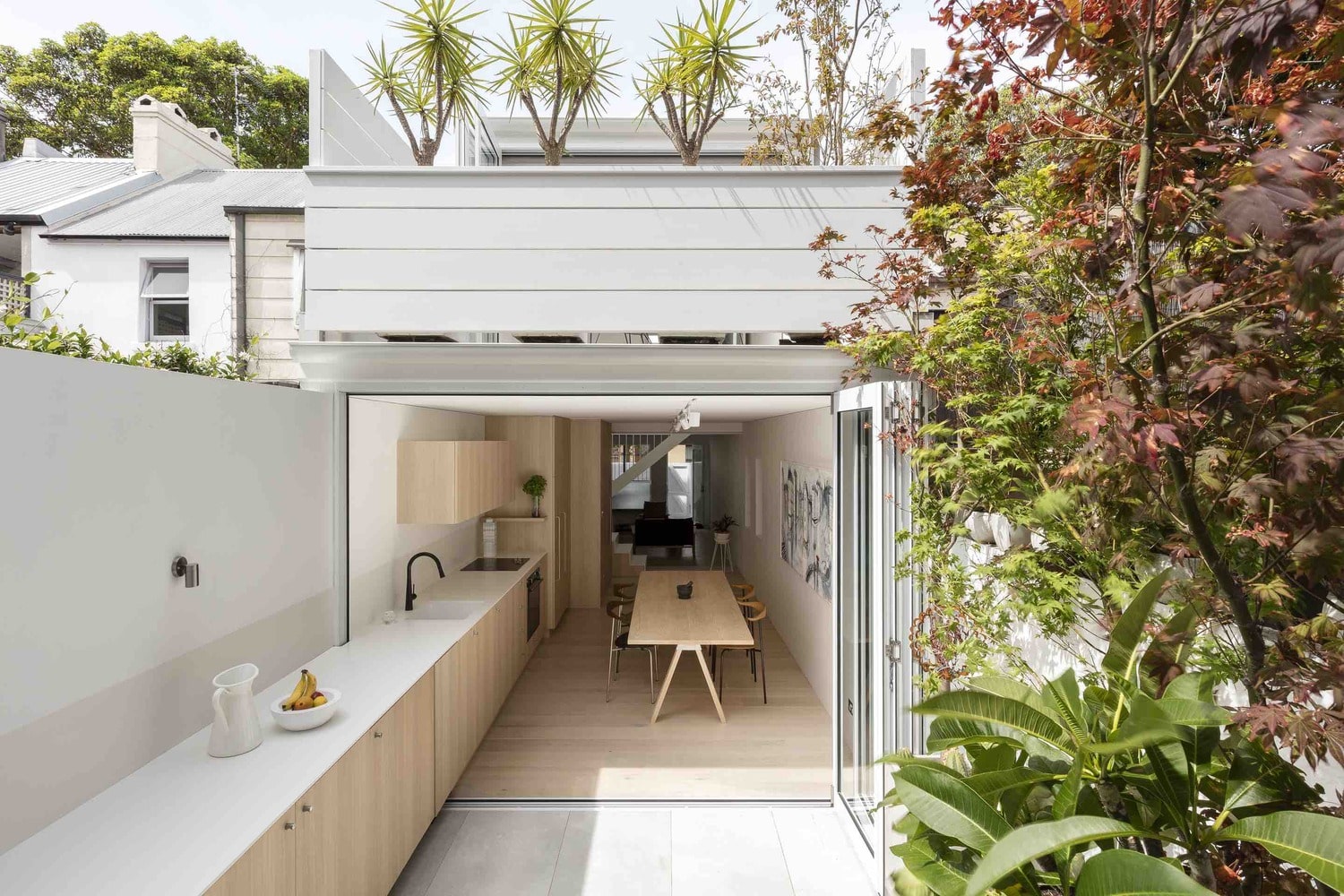
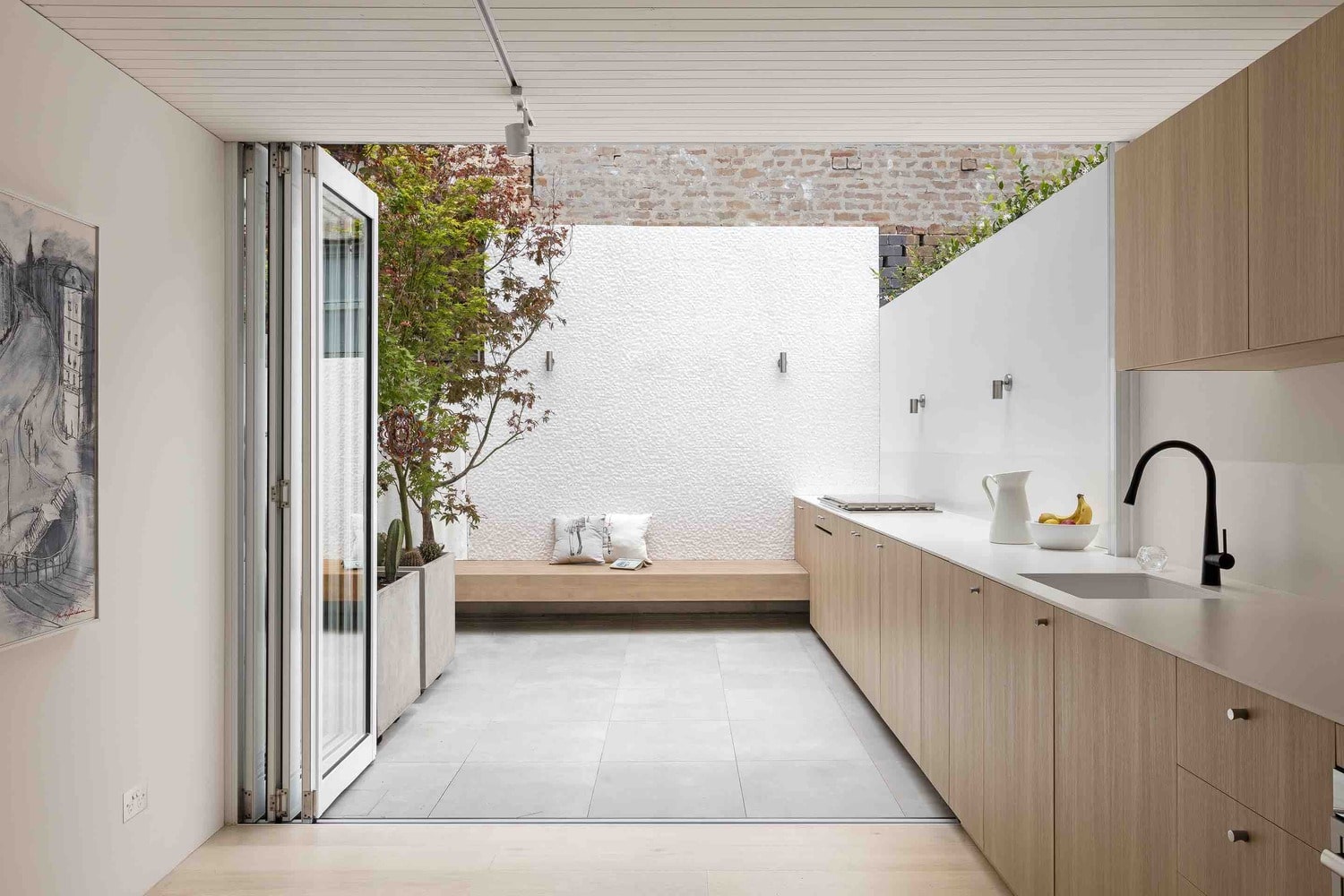 From there, the house was transformed from a dark and dull house into bright and airy living space. One of the main focal point of the house is its elongated kitchen area which transit seamlessly from indoor to the outdoor.
From there, the house was transformed from a dark and dull house into bright and airy living space. One of the main focal point of the house is its elongated kitchen area which transit seamlessly from indoor to the outdoor.
The kitchen cabinet is expanded from the indoor area to the back of the outdoor area which reflects an interesting open communal space for parties and gathering. To ensure privacy and security, there are full length folding doors which can be closed up when necessary.
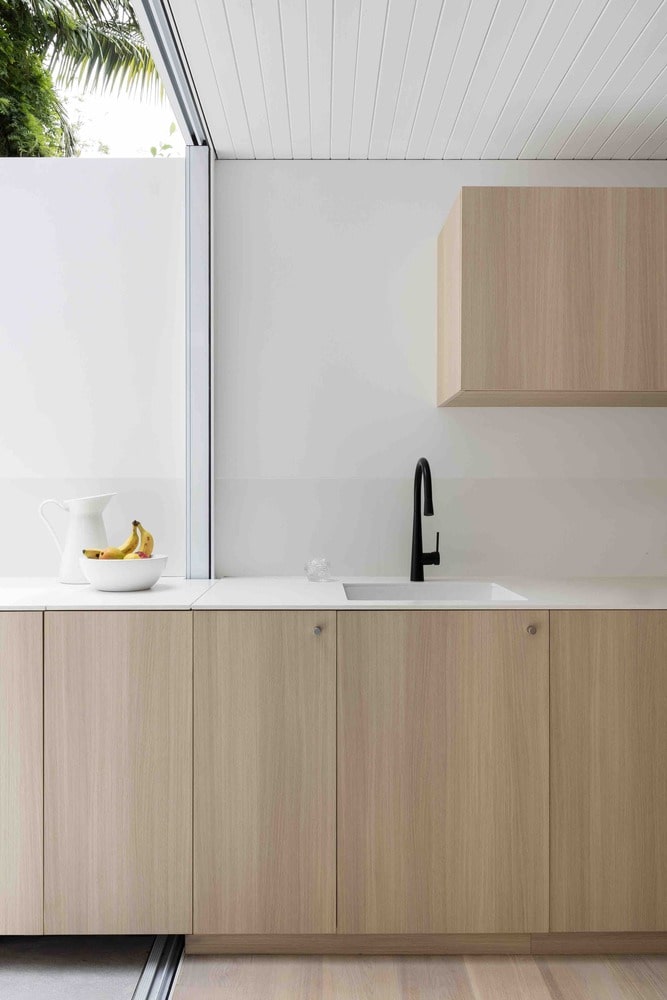
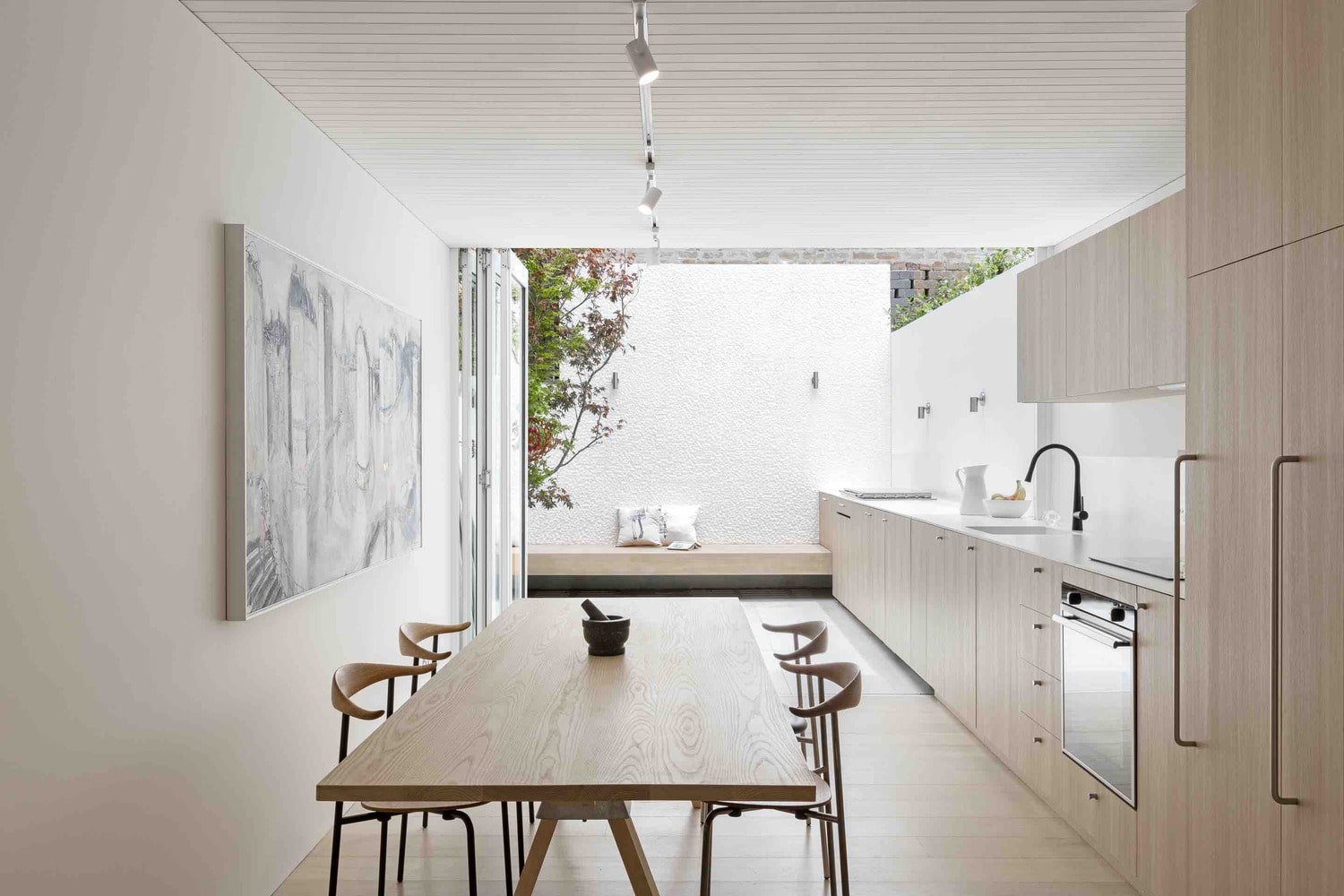
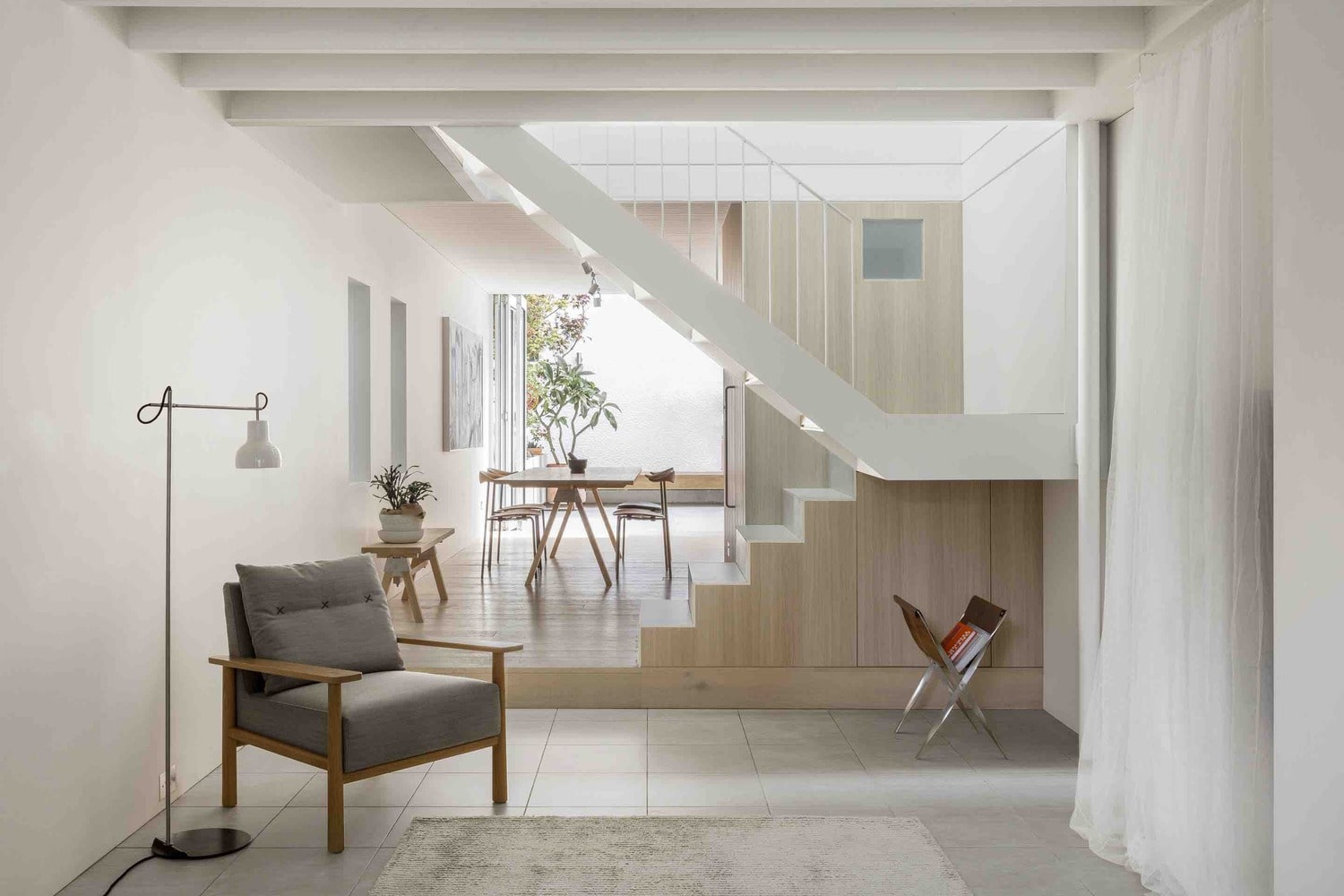
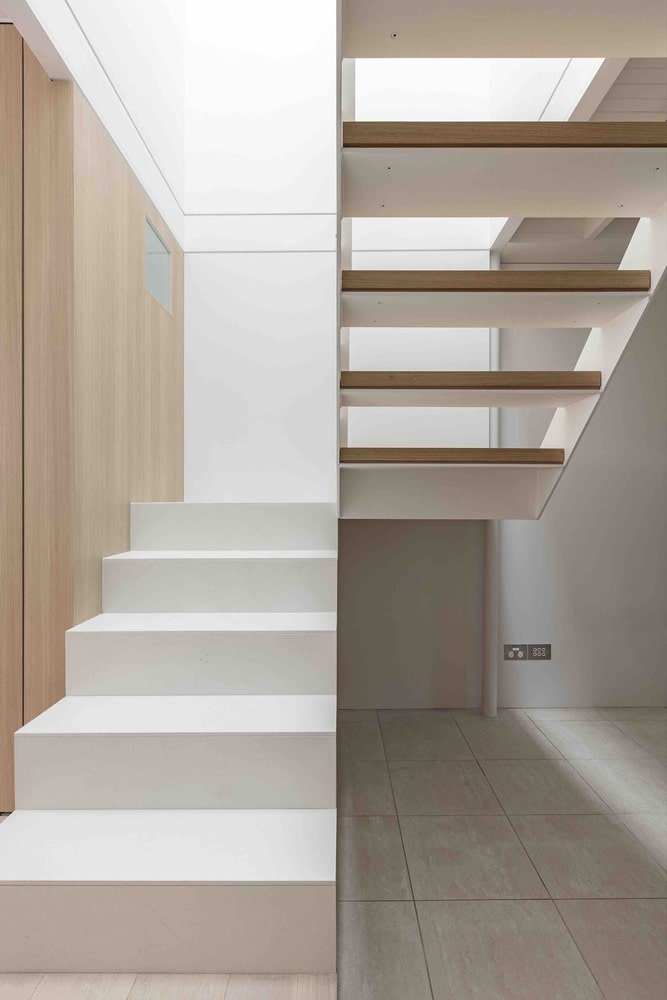
In the middle of the house, there is a minimalist, detailed steel staircase which rises to the upper floor, while inviting natural sun lighting into the house.
The whole house is decorated with clean, white colour palette which projects a smoothing and relaxation vibe across all parts of the house. Minimal furnishings are included but the quality of life is rest assured with maximum functionality of each designated area.
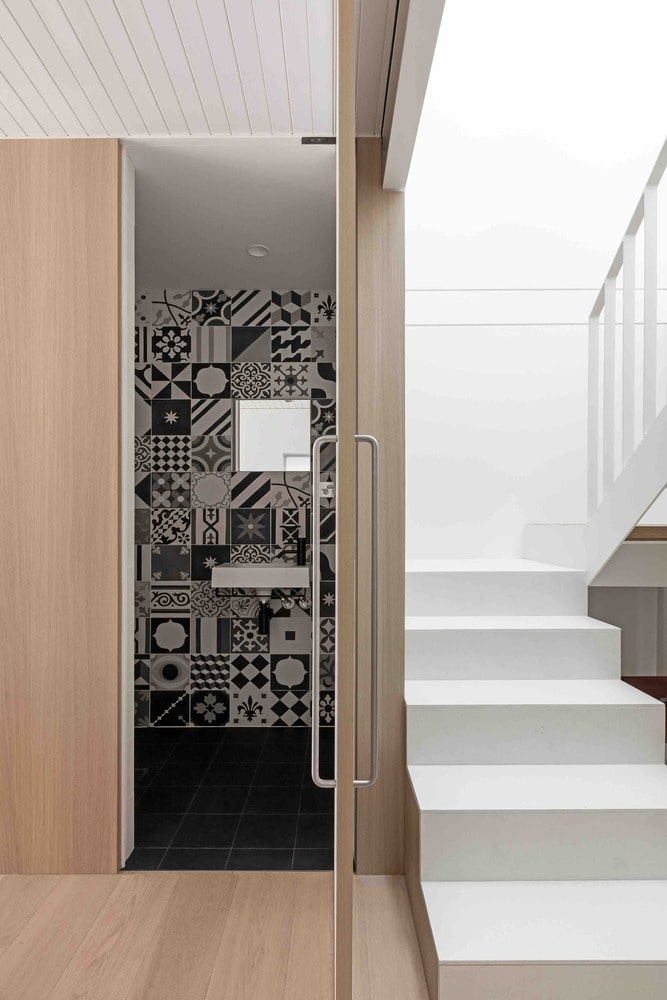
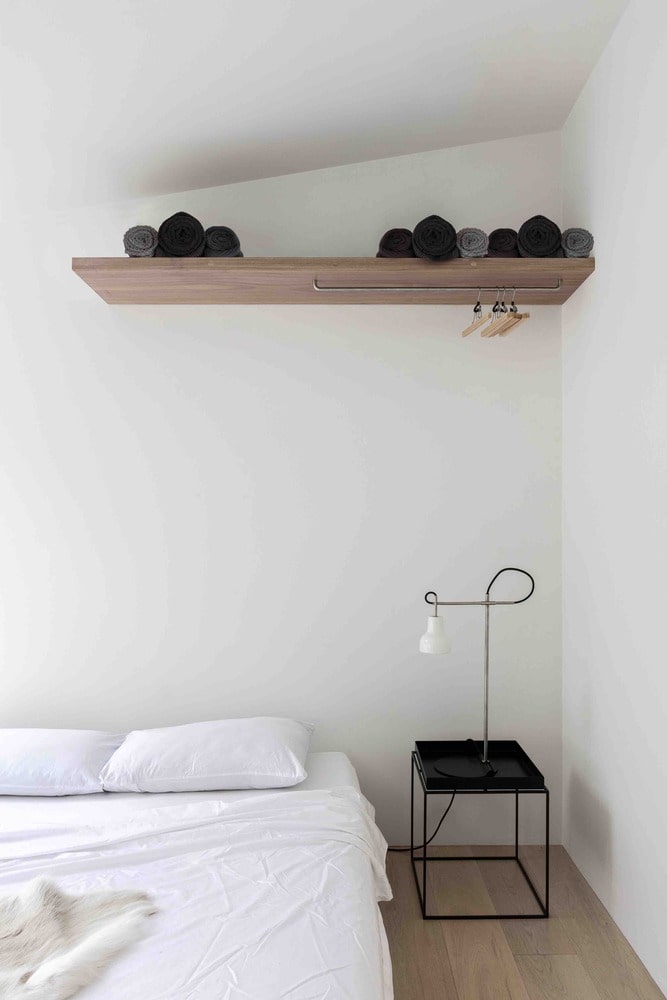
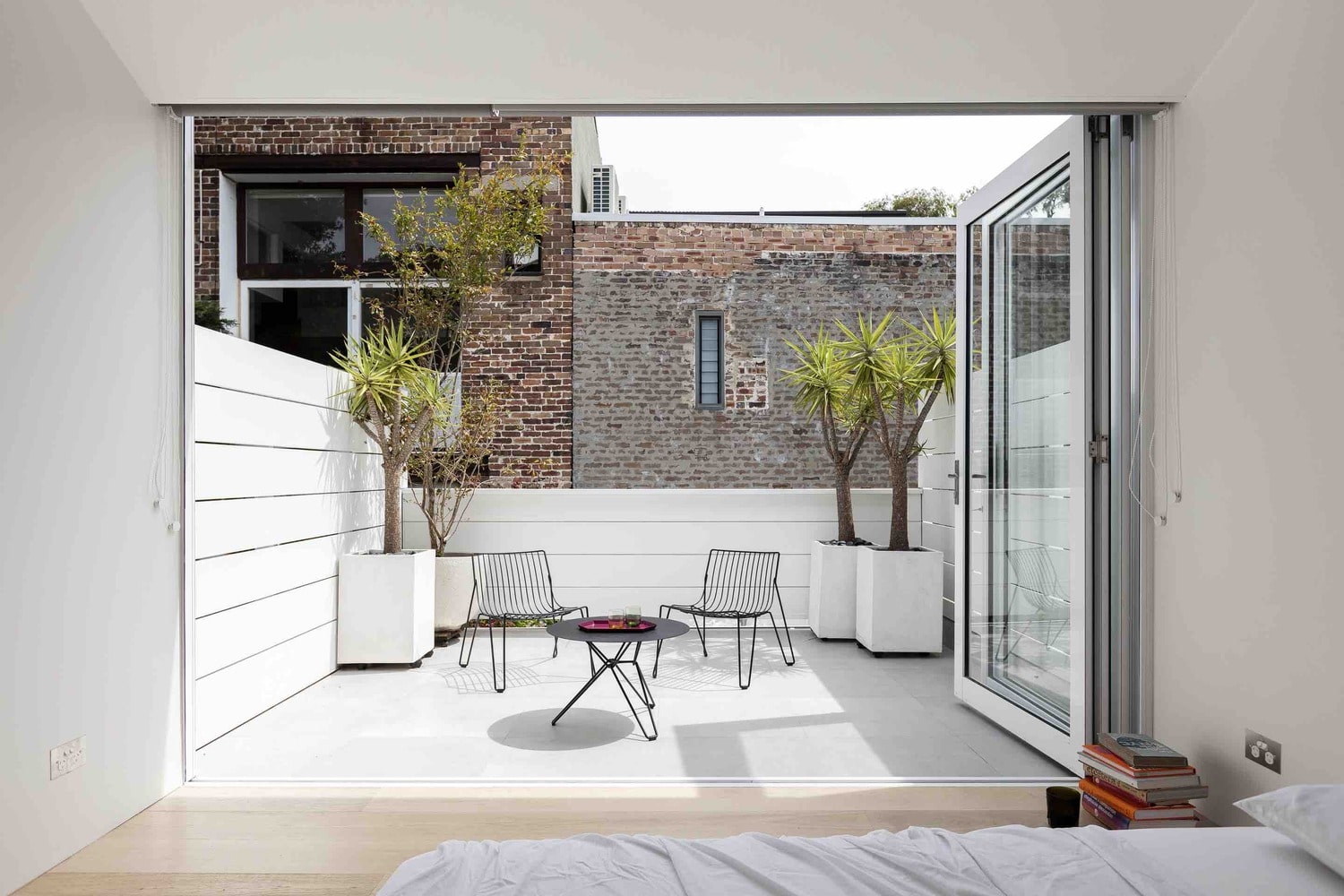 Heading towards the upper floor, lies a new bedroom and an open-up balcony area to relax and unwind. The house is tiny in size, but the detailing and comfortability is not sacrificed in creating this amazing, cosy home.
Heading towards the upper floor, lies a new bedroom and an open-up balcony area to relax and unwind. The house is tiny in size, but the detailing and comfortability is not sacrificed in creating this amazing, cosy home.
All images are taken from Benn & Penna Architecture unless otherwise stated.
Interested for more amazing house designs? Check out our collection of house design articles now.


