House H, an apartment in one of Taipei’s bustling residential blocks in the Shilin District, is home to a family of four.
The home’s neglected basement was overhauled into a design marvel, featuring a sequence of moody greyscale rooms and a serene indoor garden
Project: House H
Designer: KC Design Studio
Location: Taiwan
The Concept:
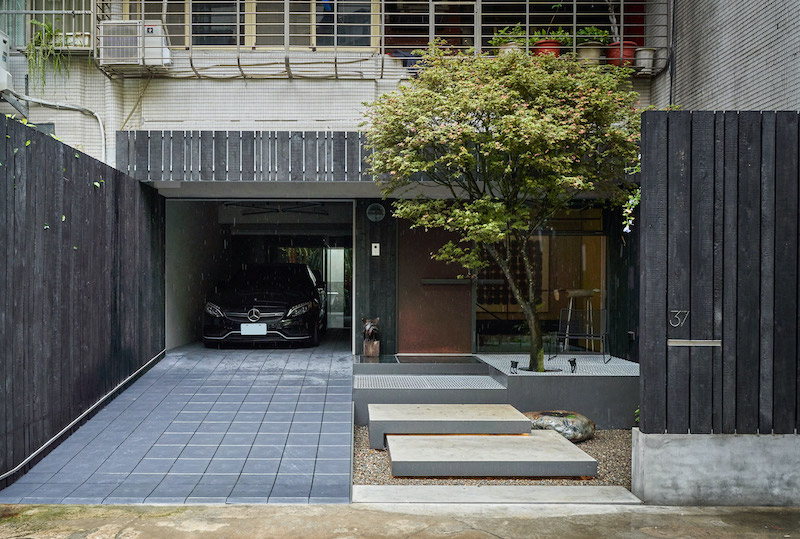
The previously disused basement had some significant challenges that needed to be addressed. It had a limited number of ventilators, which meant there was poor cross-ventilation.
In addition to this, the home is wedged between two structures, completely restricting the amount of natural light from the rear and front facades.
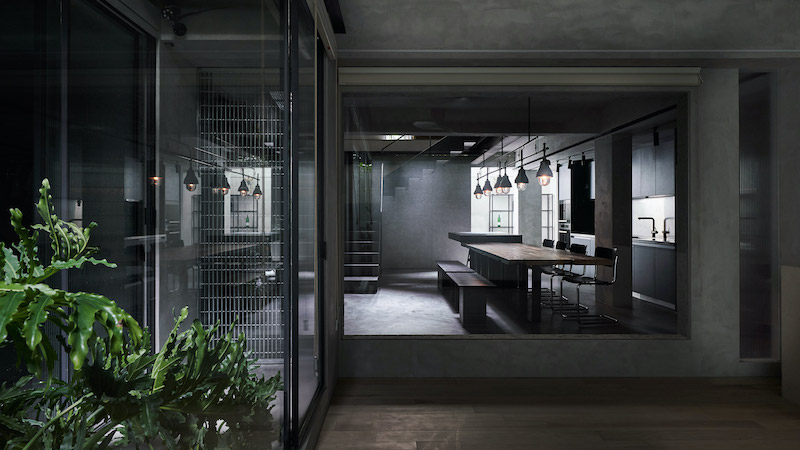
To address these challenges, several openings were carved out into the floor’s ceiling.
A wide rectangular opening in the front facade enables ample sunlight to stream in through the ground floor windows. It also frames a concrete staircase, that offers vertical connectivity.
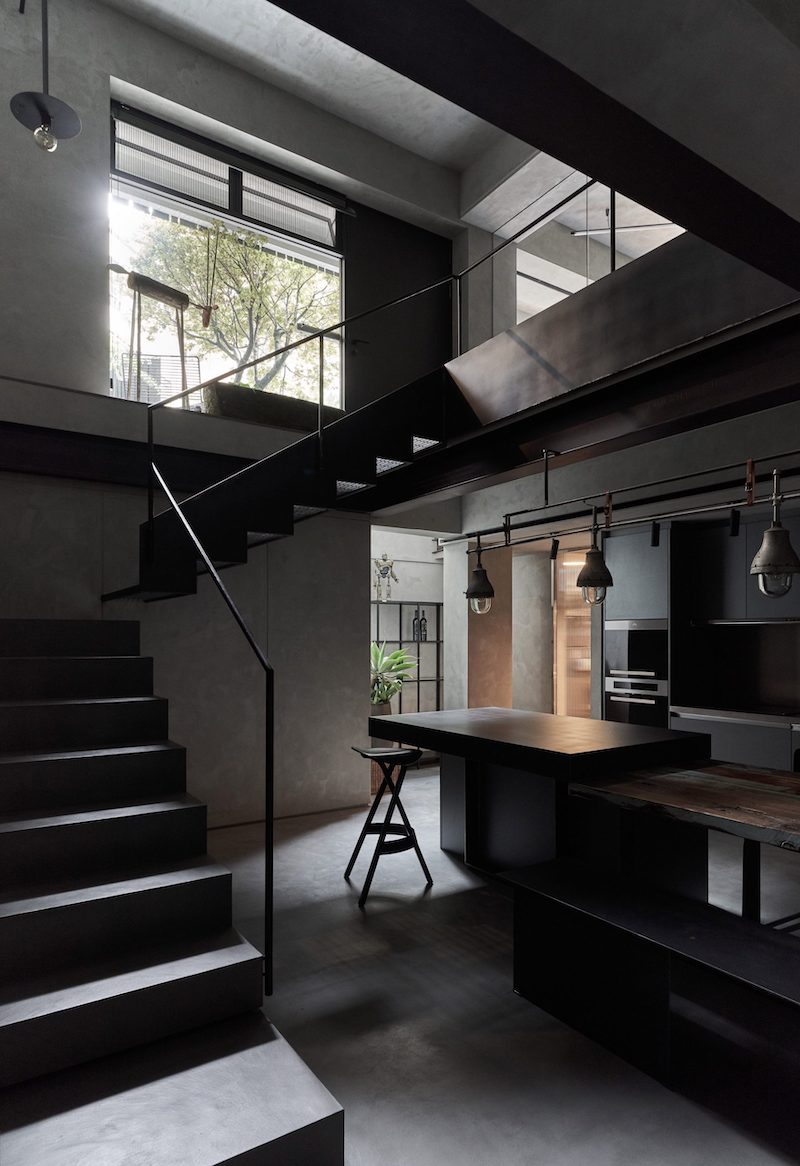
The kitchen, dining area, living room, and utility areas were shifted to the basement and laid in an open floor plan.
These areas feature a predominantly moody color palette, where the walls have been finished with a cool gray plaster, complemented with exposed concrete walls that have been polished.
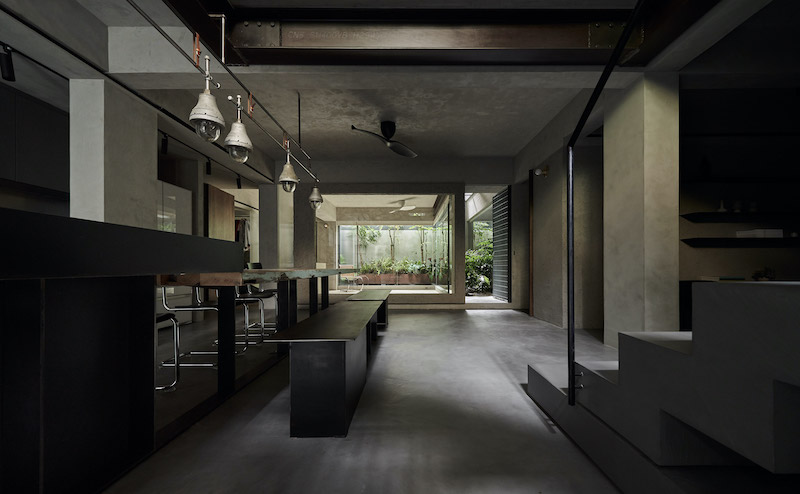
The living area is a classy, somber nook, where a navy blue sectional adds texture and comfort.
A gray plastered wall next to it has been fitted with sleek black shelves that are adorned with carefully picked-out decor. Black lighting fixtures highlight the decadent art pieces here.
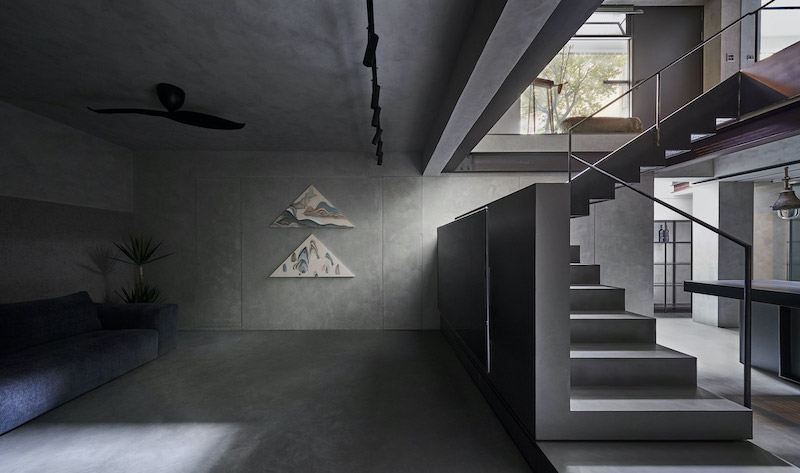
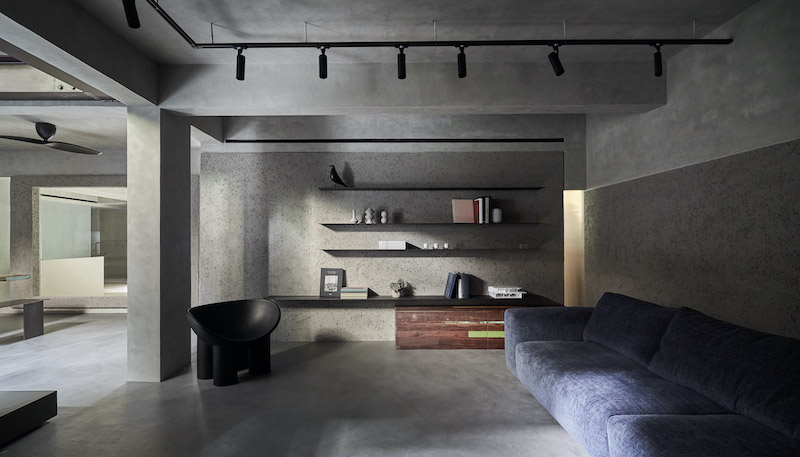
Metal pendant lights dangle above the dining table, illuminating the space with their warm white light, therefore, elevating the space’s sophisticated elegance.
Slate-colored cabinetry in the kitchen reinforces the main interior design theme of the house – a monochrome material palette that is perfected through strategic lighting.
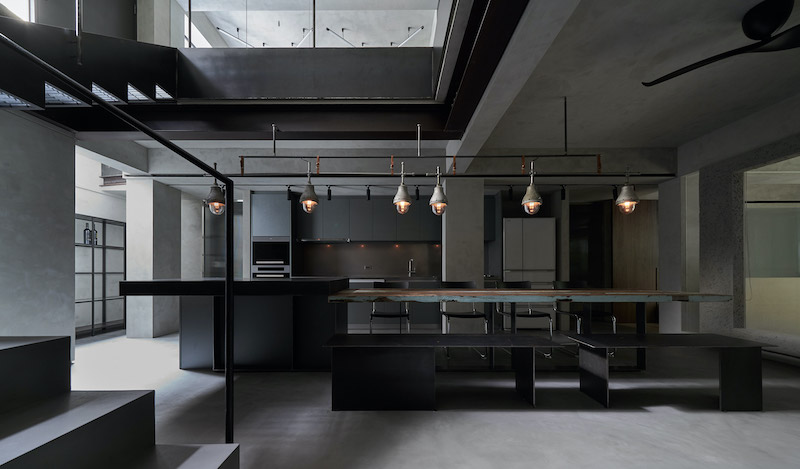
An L-shaped skylight in the ceiling, towards the rear of the space, is lined with meshed metal sheeting, which promotes the circulation of fresh air from the ground floor.
An indoor courtyard that is encased in glass, is present directly beneath this opening. It is filled with verdant plants and a gorgeous chinaberry tree.
The courtyard acts as a natural buffer or screen, between the daughter and son’s bedrooms, that were also shifted downstairs.
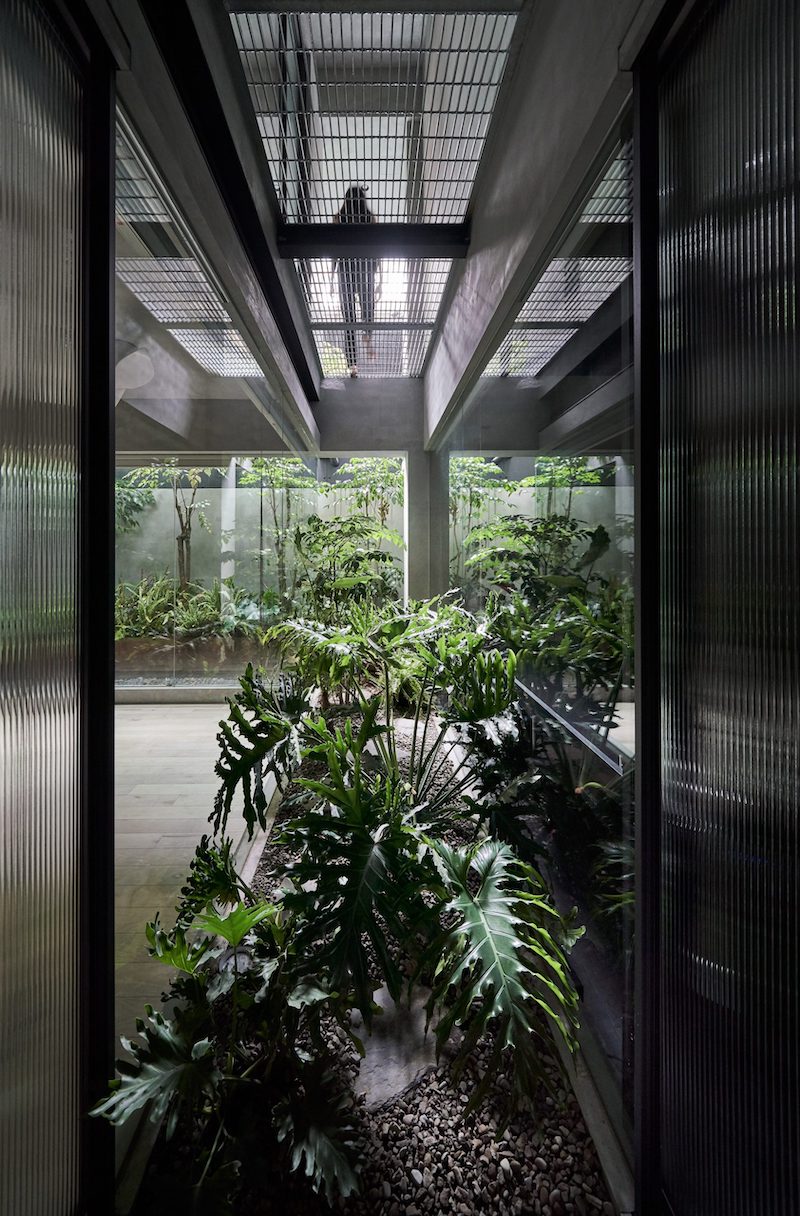
Both bedrooms are equipped with walk-in closets, study areas, and mini-lounges for the young adults to relax in.
Throughout the day, the indoor courtyard resembles a dynamic stage where the interplay of light and shadow takes center stage. It creates the perfect connection with nature while doing yoga, meditating, or reading a book.
The feeling is heightened by the taupe brown of the wooden flooring.
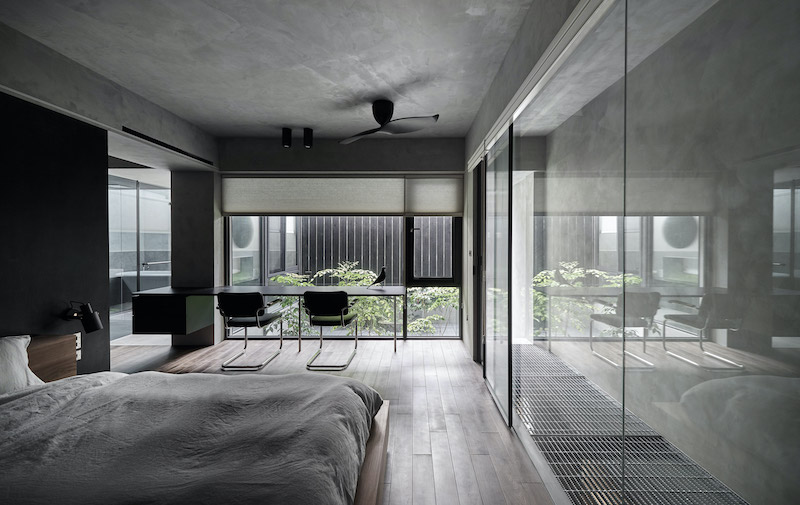
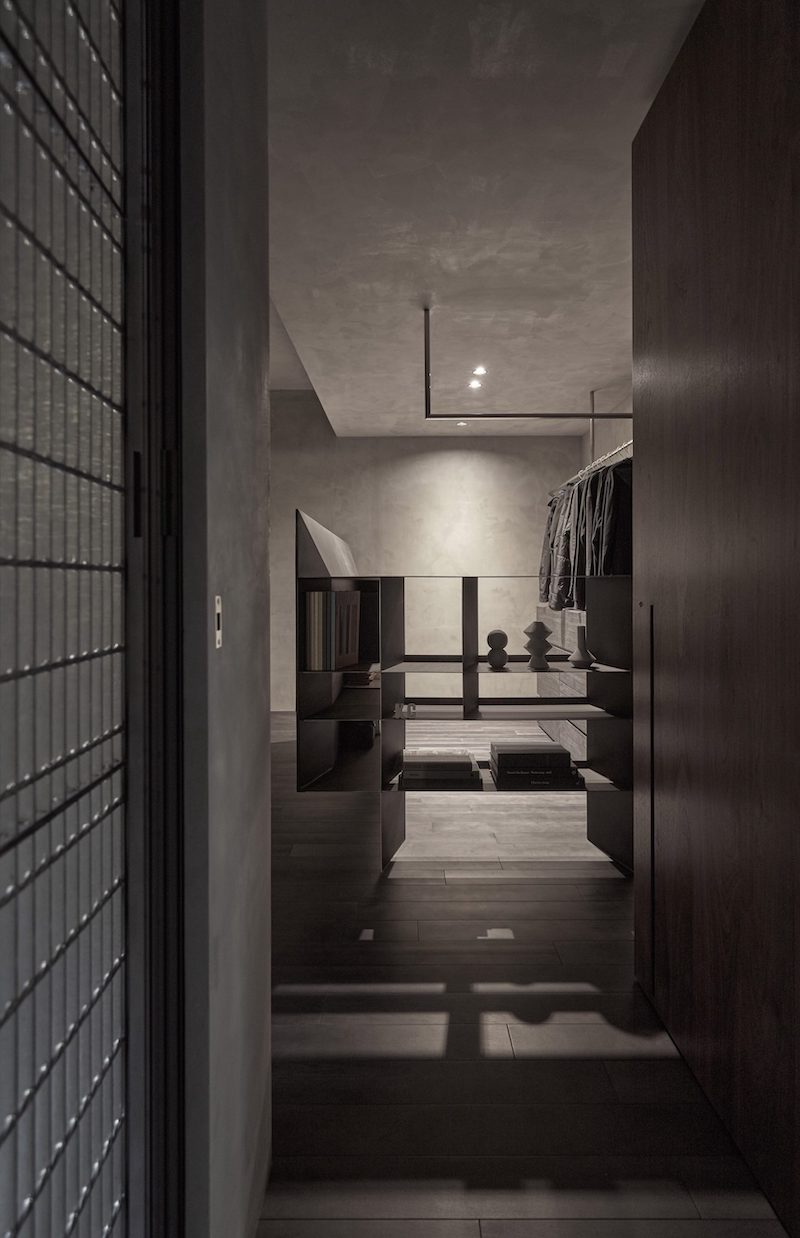
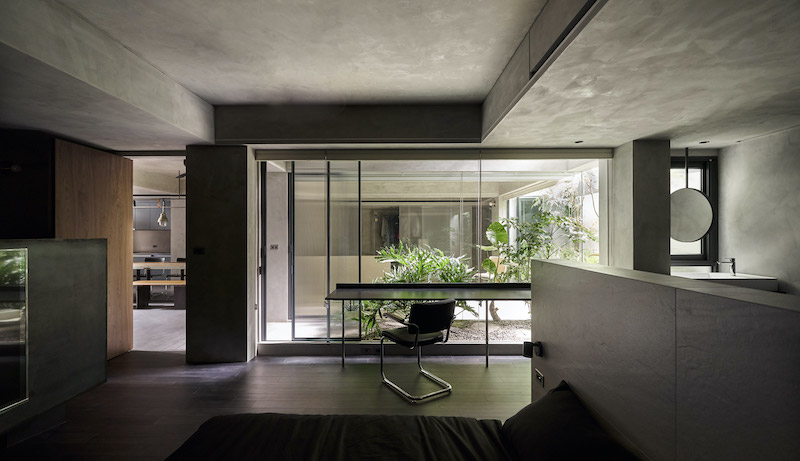
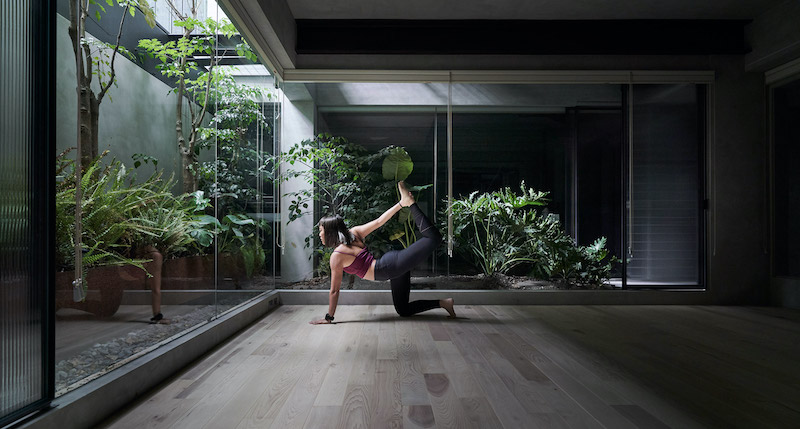
The bathroom has a skylight of its own and the light streaming in through it accentuates the black and white theme of the space. The ground floor was transformed into a primary bedroom suite for the parents, along with a family prayer room.

The renovation of House H transformed it into an epitome of simplicity and grace – where the unadorned materials have a chance to shine in the monochrome palette, highlighting their raw beauty, which ultimately ties the home together.
All images are taken from KC Design Studio unless otherwise stated.
Interested for more amazing house designs? Check out our collection of house design articles now.



