Located on a compact 105 square meter plot in Merida, Yucatan in Mexico, Casa Hannah is a petite, studio-style villa that serves as a vacation home for its owners.
To optimise the space to the fullest, the main concept behind its design was to simulate a sense of spaciousness, while enhancing comfort.
Project: Casa Hannah
Designer: Workshop, Diseño y Construcción
Location: Mexico
Exterior Area:
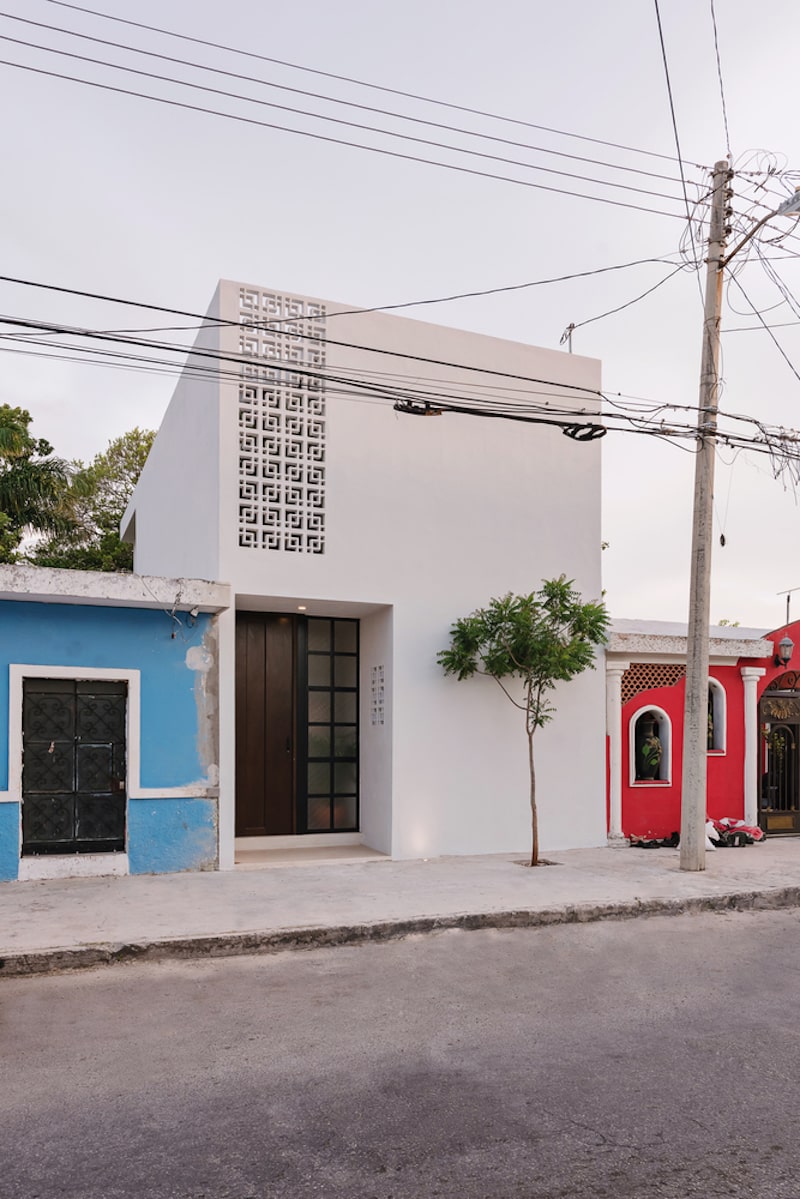
The facade has been kept simple – a plain white elevation with lattices on the second story that enable the prevailing north winds to flow through the home, creating a cool microclimate in its wake.
A lone tree stands tall against the white backdrop, a gorgeous spectacle that’s accentuated by the focal lighting.
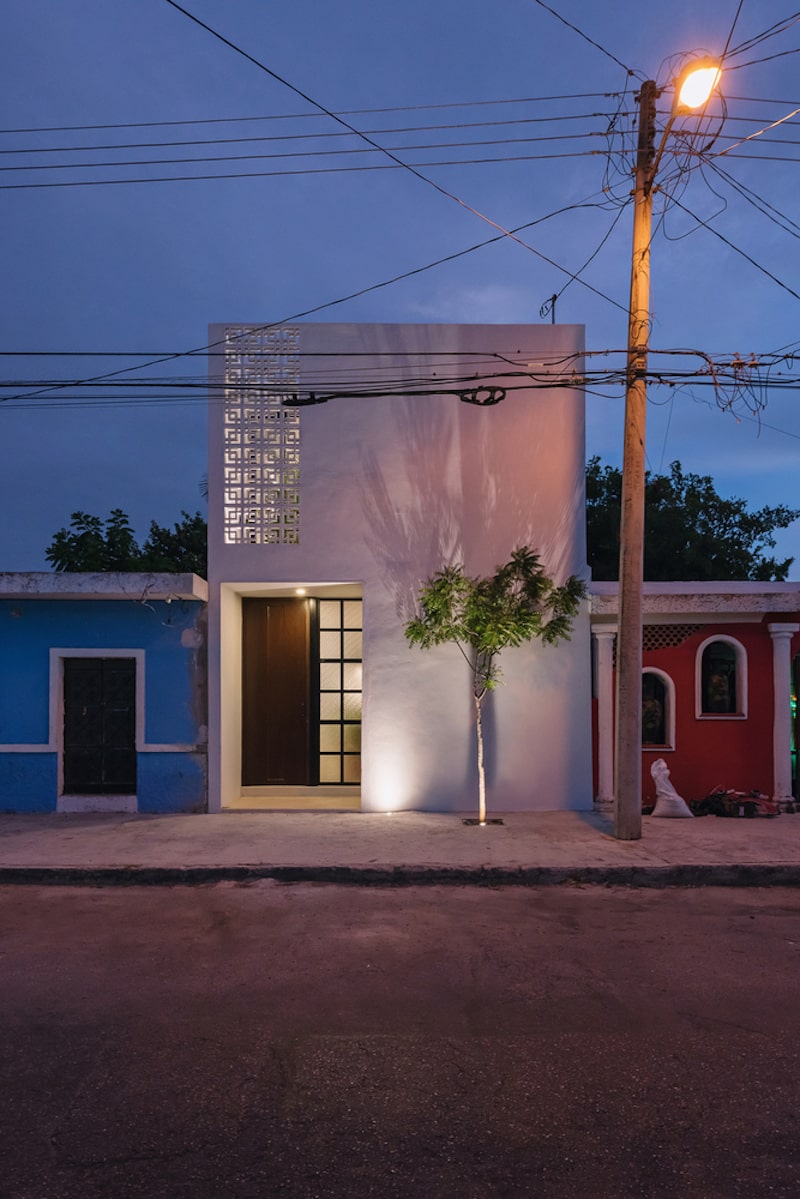
Interior Area:
Inside the house, a small kitchen that features Mexican Pasta tile accents in a white and olive green color palette greets you.
Its soothing white theme is beautifully complemented by brightly colored tiles that represent the character, beauty, and warmth of Yucatan colonial homes.
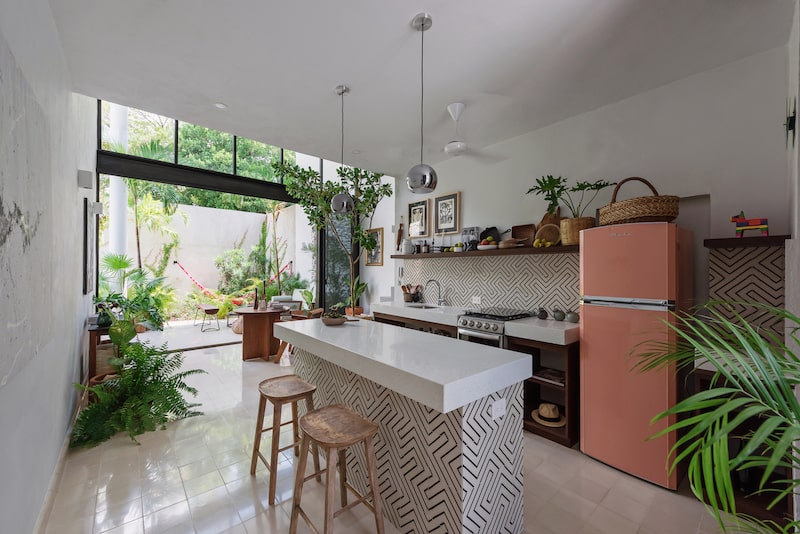
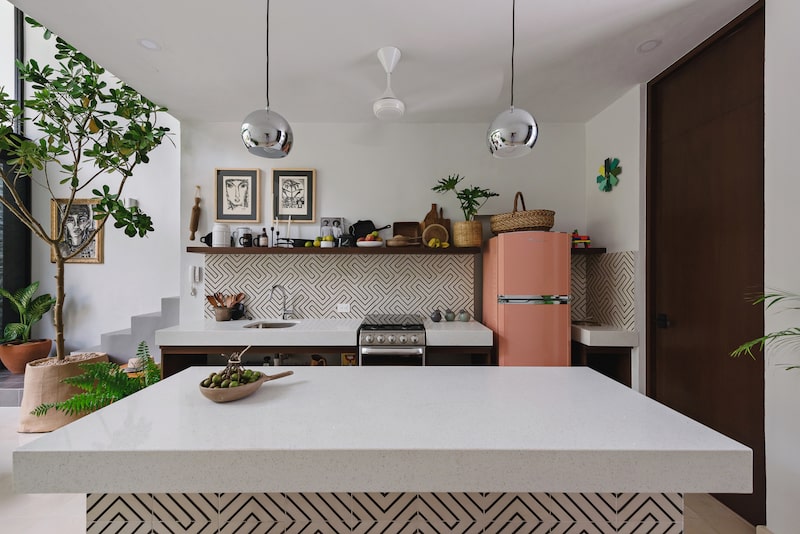
The kitchen merges into a small dining area, for two people. It has been tastefully furnished with locally crafted wooden furniture, and its double-height volume playfully invites the residents to enjoy a surreal view of the backyard.
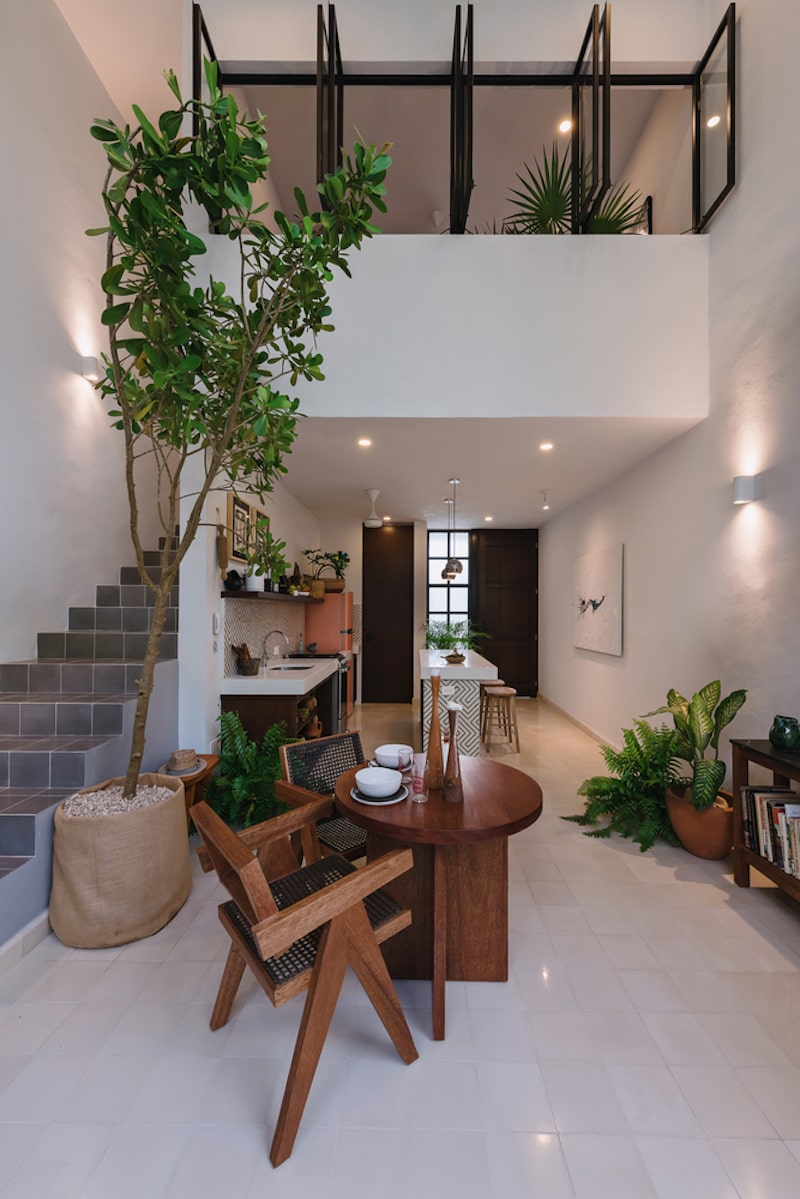
In the backyard, a small, rectangular pool made from the traditional, pinkish-gray chukum stucco offers a relaxing respite from the warm Yucatecan climate.
Its beauty is enhanced by a line of leafy green plants on both sides, a service area at the end that has been craftily concealed behind an old colonial door, and a pebbled-stone facade with beige and warm gray hues
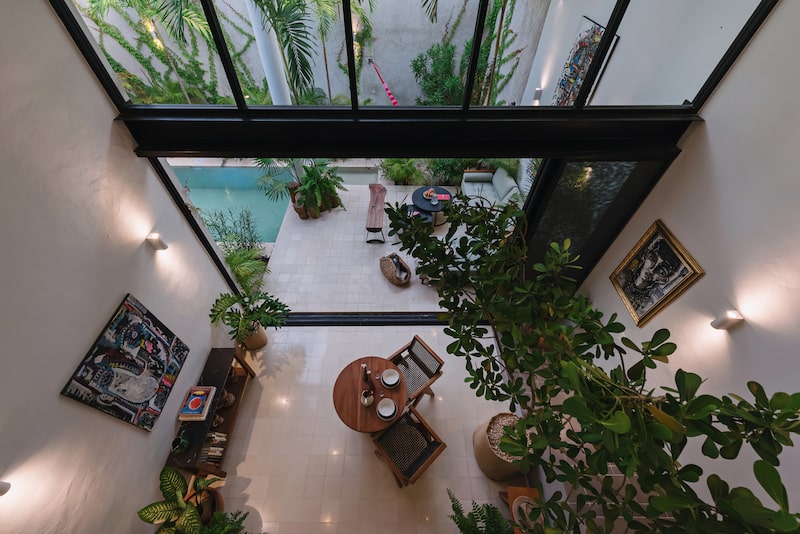
An L-shaped sectional, circular teapoy, and live-edge wooden table, feature in a shaded area next to the pool, providing a cozy nook to read or lounge about.
It serves as a semi-open living area, where the residents can spend their evenings together, in the pleasant microclimate.
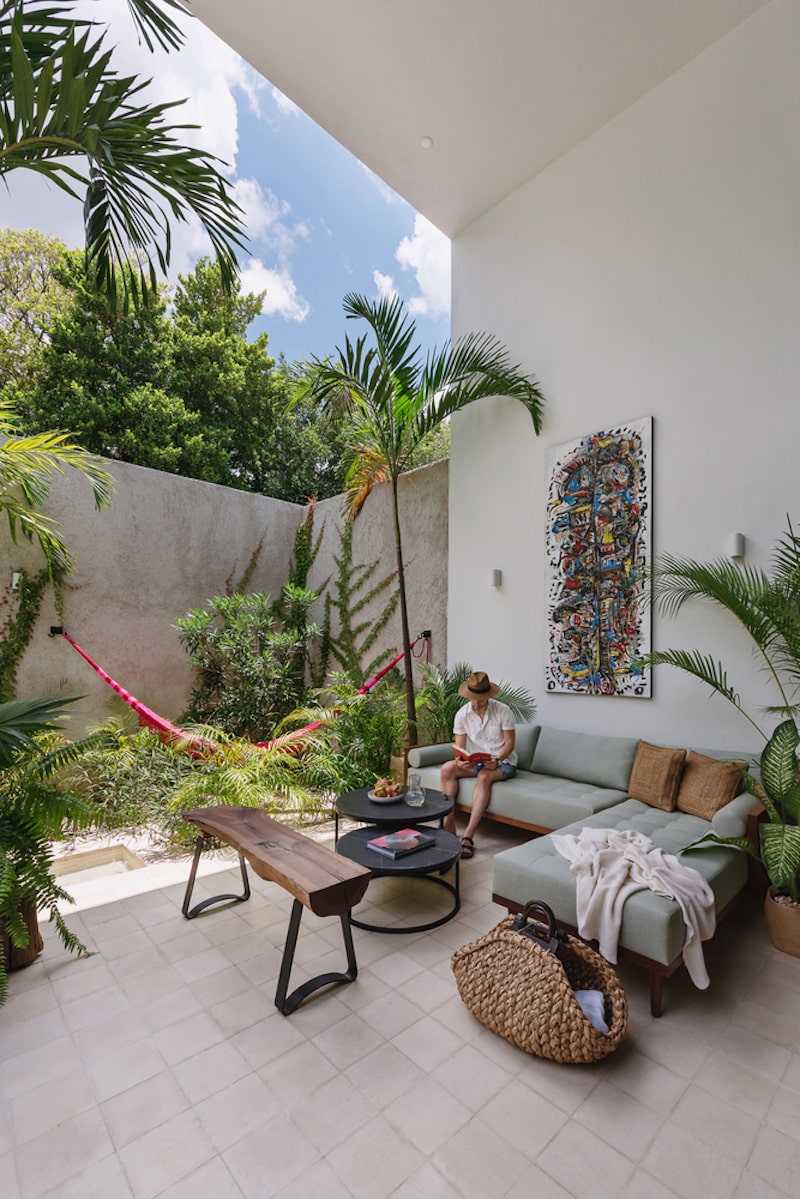
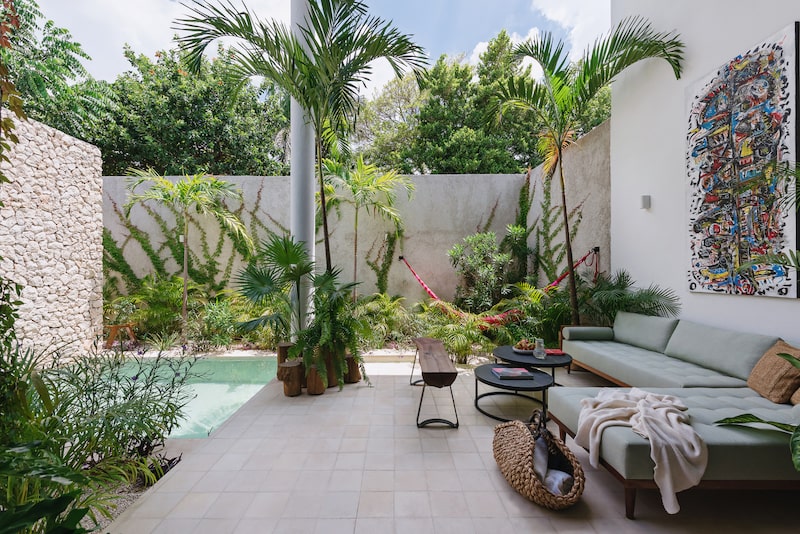
The mezzanine floor above the kitchen houses the only bedroom of the vacation home. It has an attached bathroom that faces a small garden, and the perforations of the facade fill the space with an interesting interplay of natural light and fresh air.
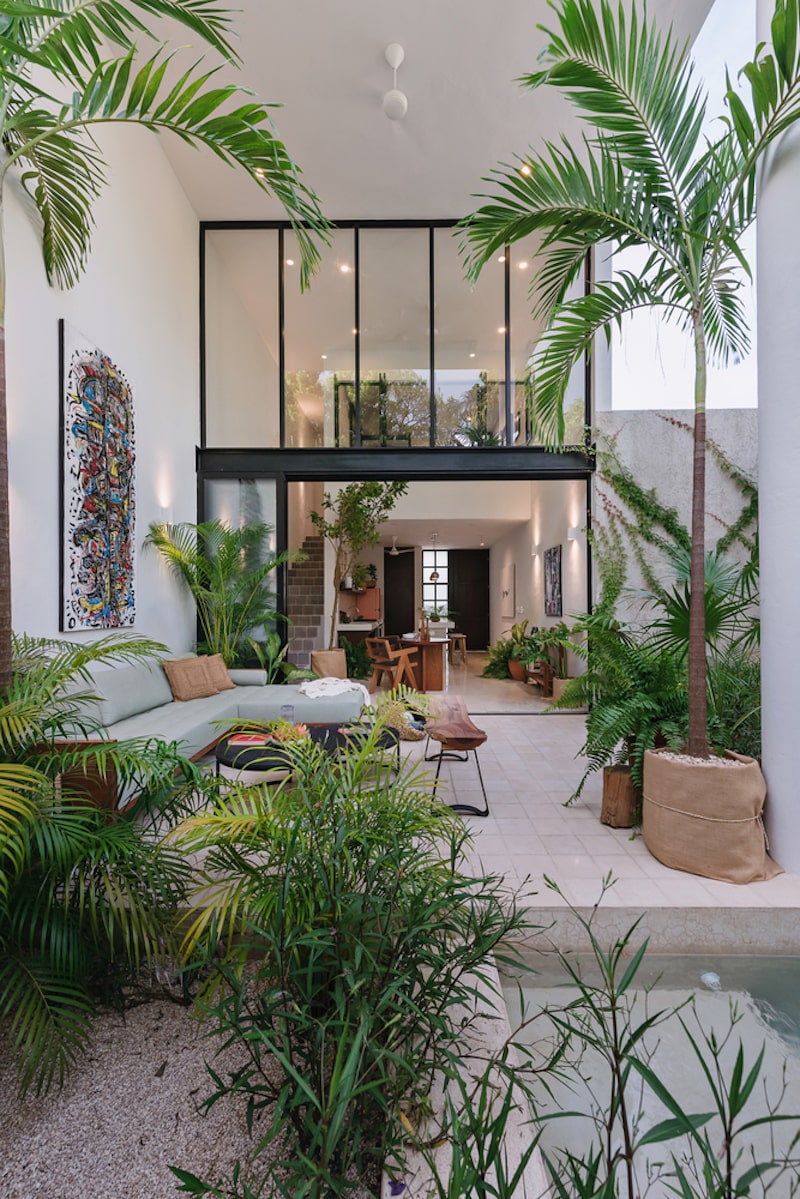
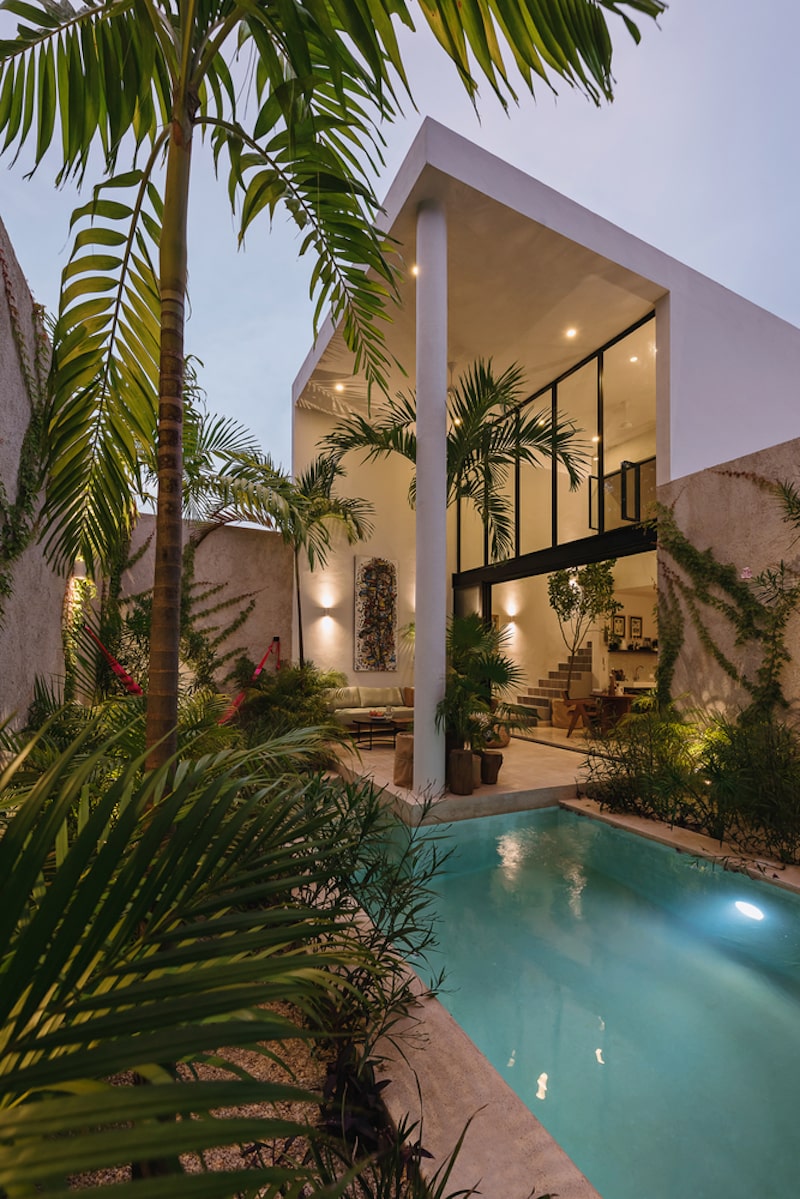
White walls, green potted plants, and warm gray tiles impart a warm, inviting, and cozy ambiance to the bedroom.
Framed photographs and local artwork in a monochrome theme, connect the space with its traditional roots.
An aerial view of fruit trees and the patios of neighbouring houses can be enjoyed from the bedroom, courtesy of the full-height dining room window.
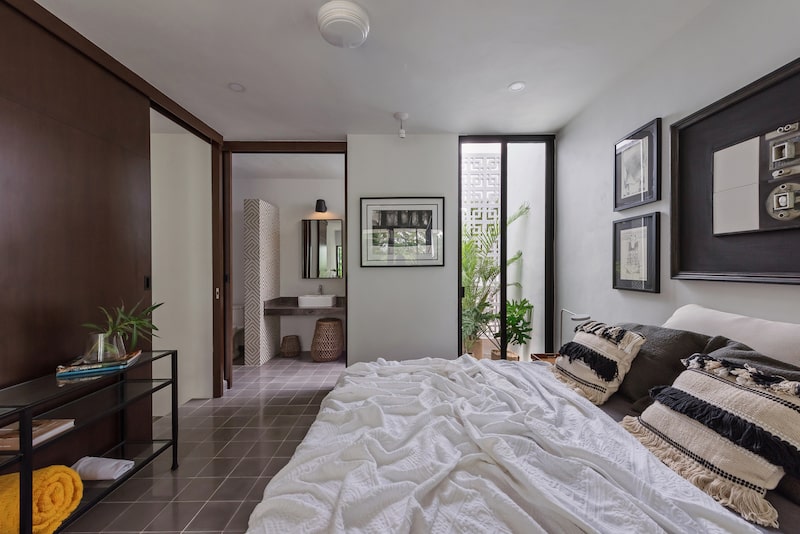
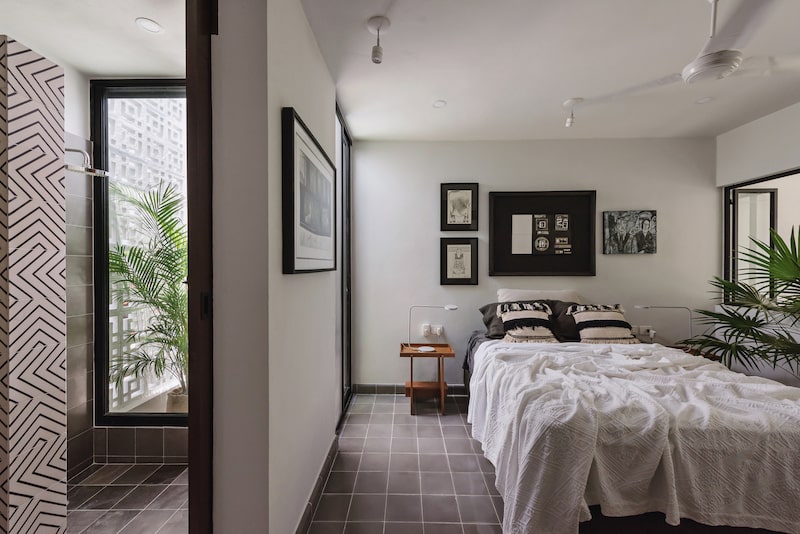
The bathroom is conceived as an extension of the bedroom itself, a concept brought about by the continuation of the warm gray tiles and the absence of a door. A partition wall clad in pasta tiles, segregates the wet area, from the dry.
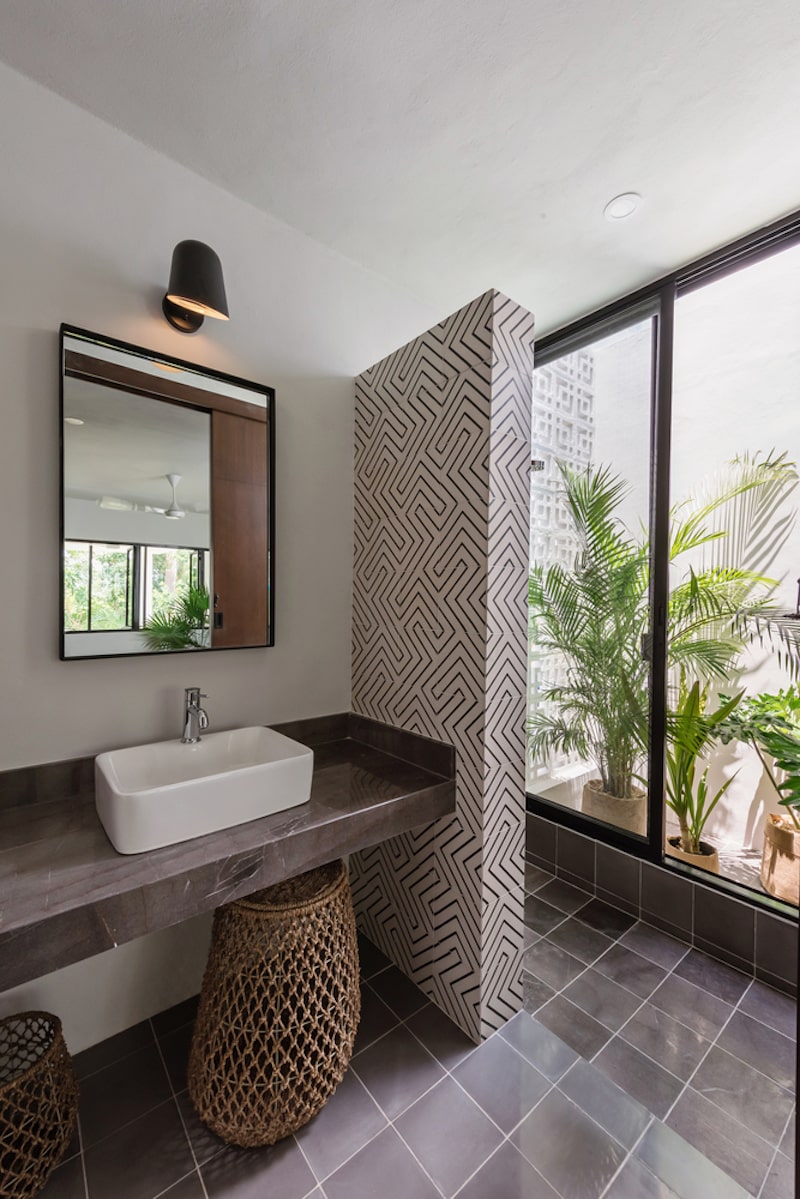
Hannah House succeeds in its mission of being a functional, comfortable space that evokes a connection with traditional Yucatecan architecture, through the use of locally-sourced materials.
Its changing volumes and glass facades add a contemporary touch to the home. Combined with the neutral color palette, indoor vegetation, and handcrafted wooden furniture, the interiors have an atmosphere of tropical freshness.
All images are taken from Workshop, Diseño y Construcción unless otherwise stated.
Interested for more amazing house designs? Check out our collection of house design articles now.



