In architectural terminology, the word loft has been updated from a mere repurposed attic to trendy, open-concept spaces where the complete architectural program of a residence is incorporated into a large, spacious room.
The Concept:
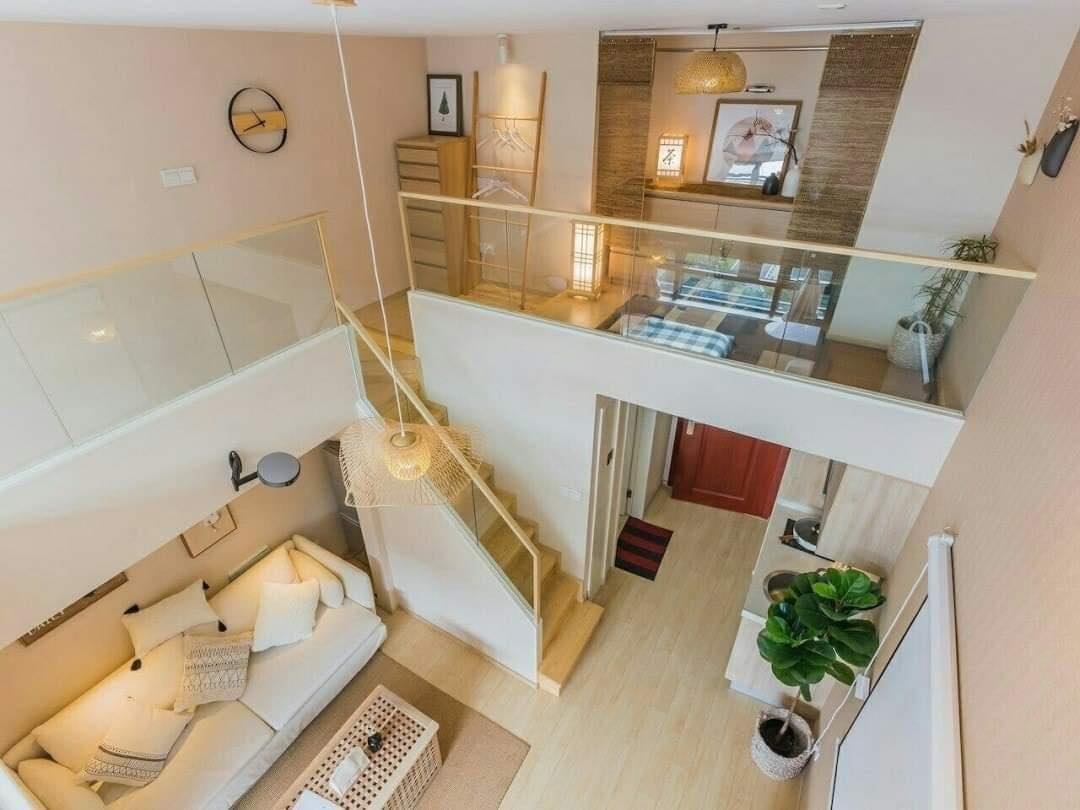
This loft was conceptualised as a flexible open space, that takes advantage of the high ceiling by adding a mezzanine.
The space was kept clutter-free and fluidity was ensured by using subtle levels, color changes, and half walls to demarcate spaces. This approach removed the need for bulky, blank walls and doors, therefore freeing up a lot of floor space.
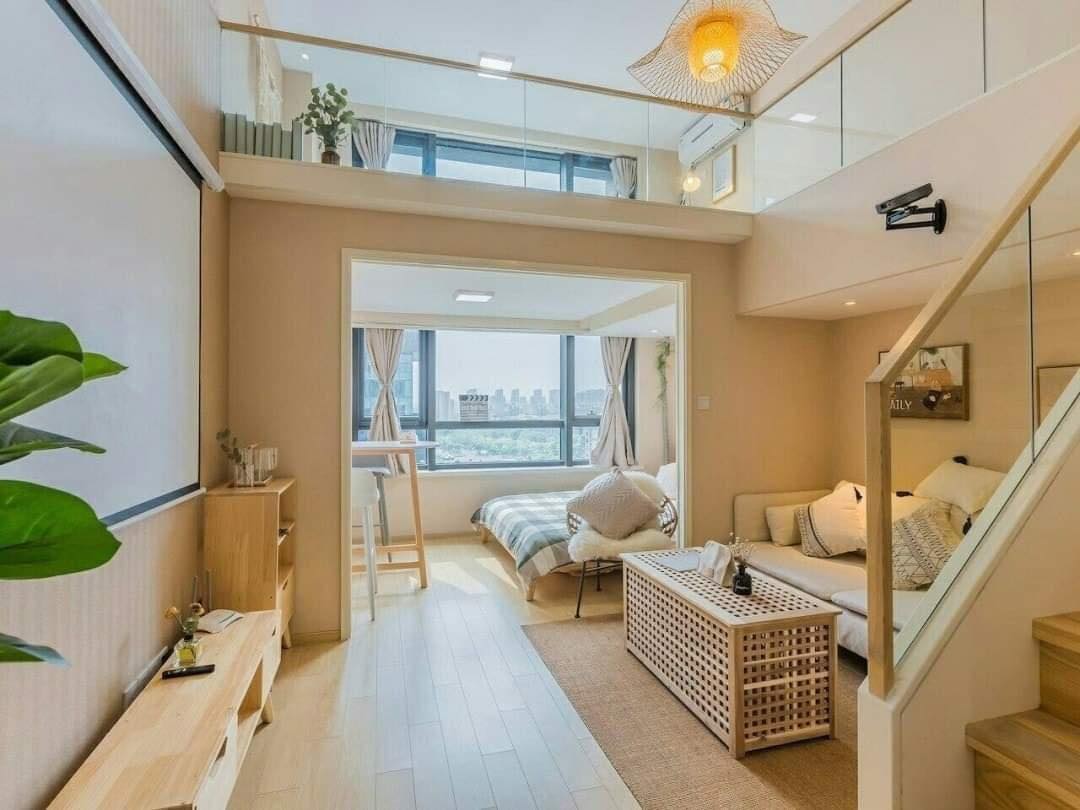
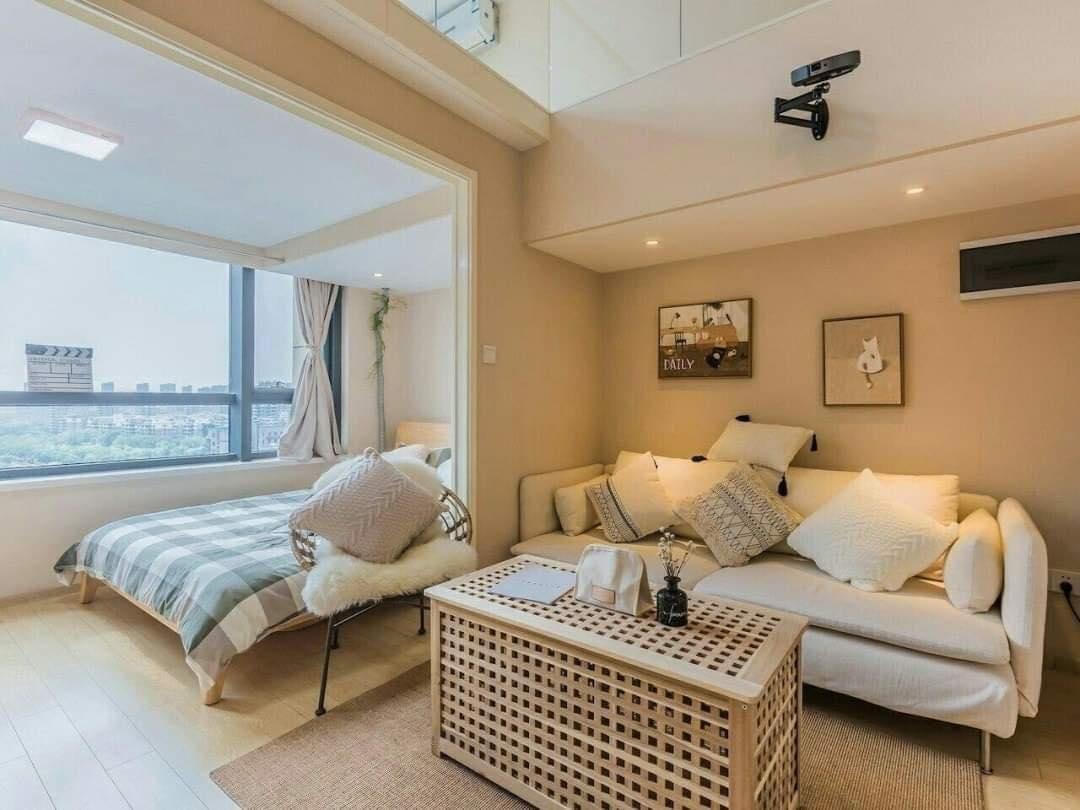
A small foyer opens into the home, with a compact bathroom towards the right, and a common sink plus storage area towards the left.
Then comes the living room, where a cream, two-seater sofa is placed within a niche with a lowered ceiling height to enhance the feeling of comfort.
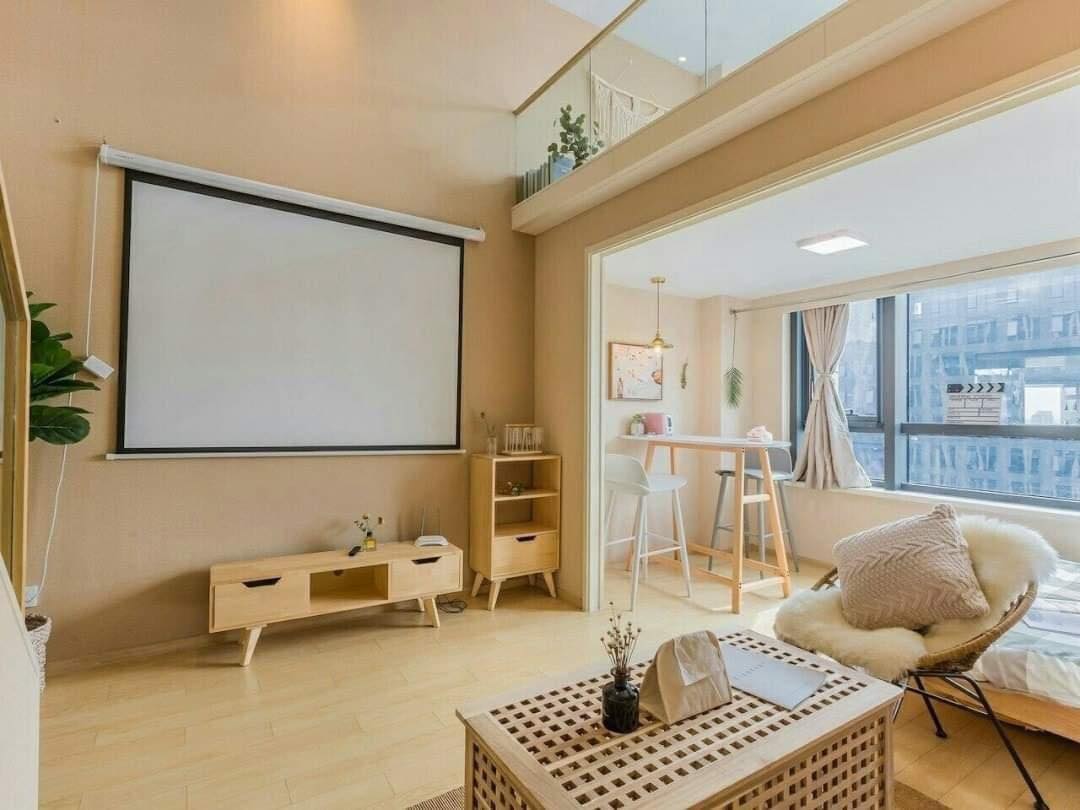
Textural elements are added to this space to make it cosier with the help of a dark peach carpet and a fluffy seating pillow over a straw-woven, round-bottomed chair.
Instead of a flat-screen television, a white projector screen has been hung up which can be rolled up when not in use.
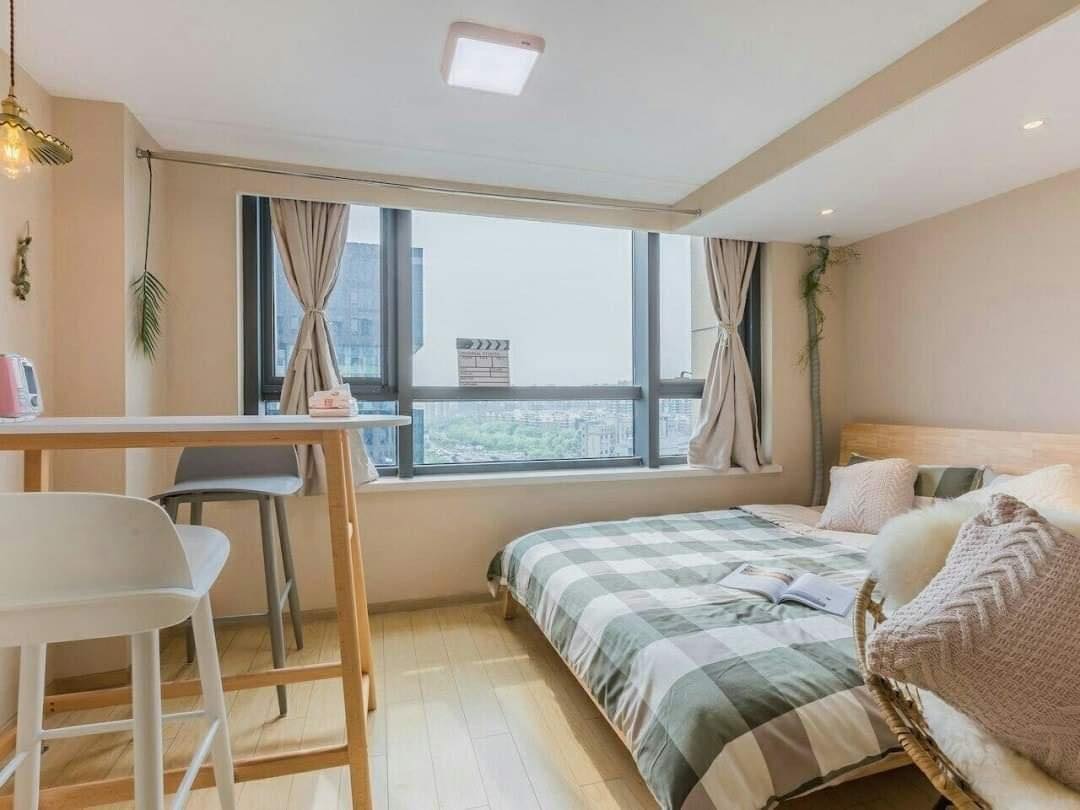
The custom-made oak wood furniture in the living room offers additional storage space, and the latticed teapoy is a work of art – a humble statement piece in a simple house.
From the living room, a wide opening leads into a bedroom. A wall extends up till the head of the bed to offer privacy while sleeping, whereas a foldable table with high chairs can be used as a study.

Light pours into the home through a window that extends from the sill level to the mezzanine floor, offering picturesque views of the city’s skyline and bustling traffic.
A wood-clad staircase adjacent to the living room, leads to the mezzanine floor, that’s separated into two
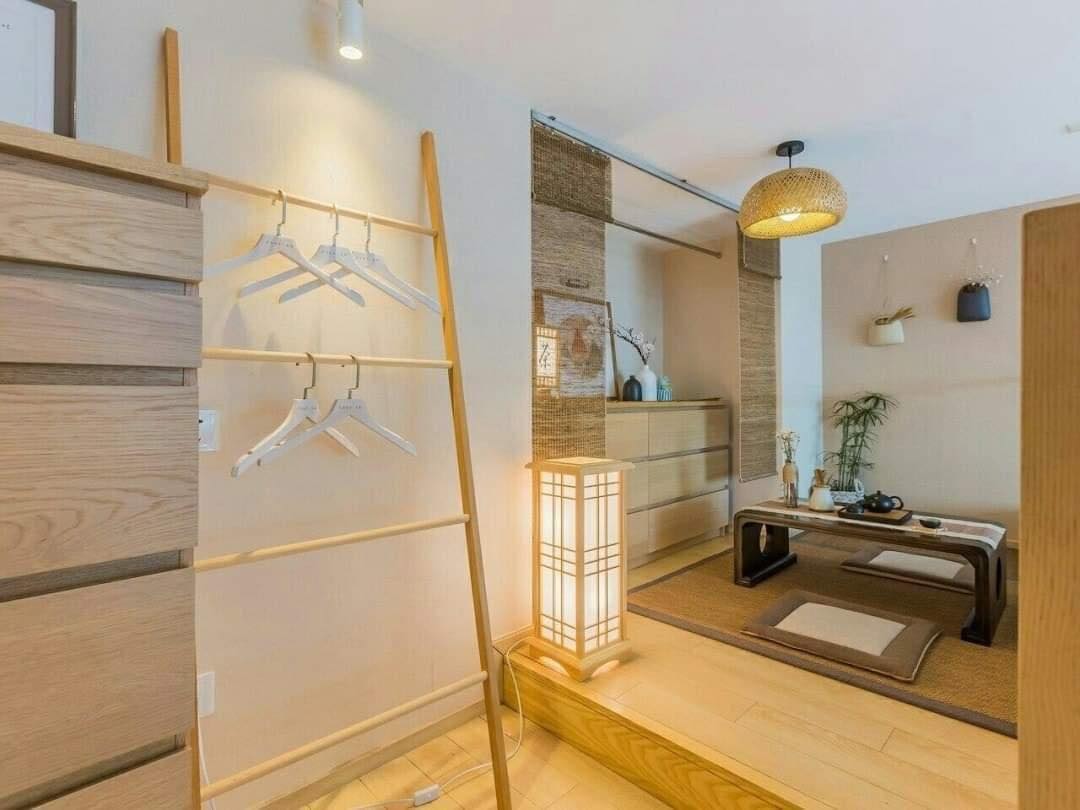
On one side, right above the entrance foyer is a quaint storage area, dining area and kitchen.
The furniture in the dining area has been anthropometrically configured to match the ceiling height, and so it has a low-level table that’s comfortable for sitting on floor mats and eating.
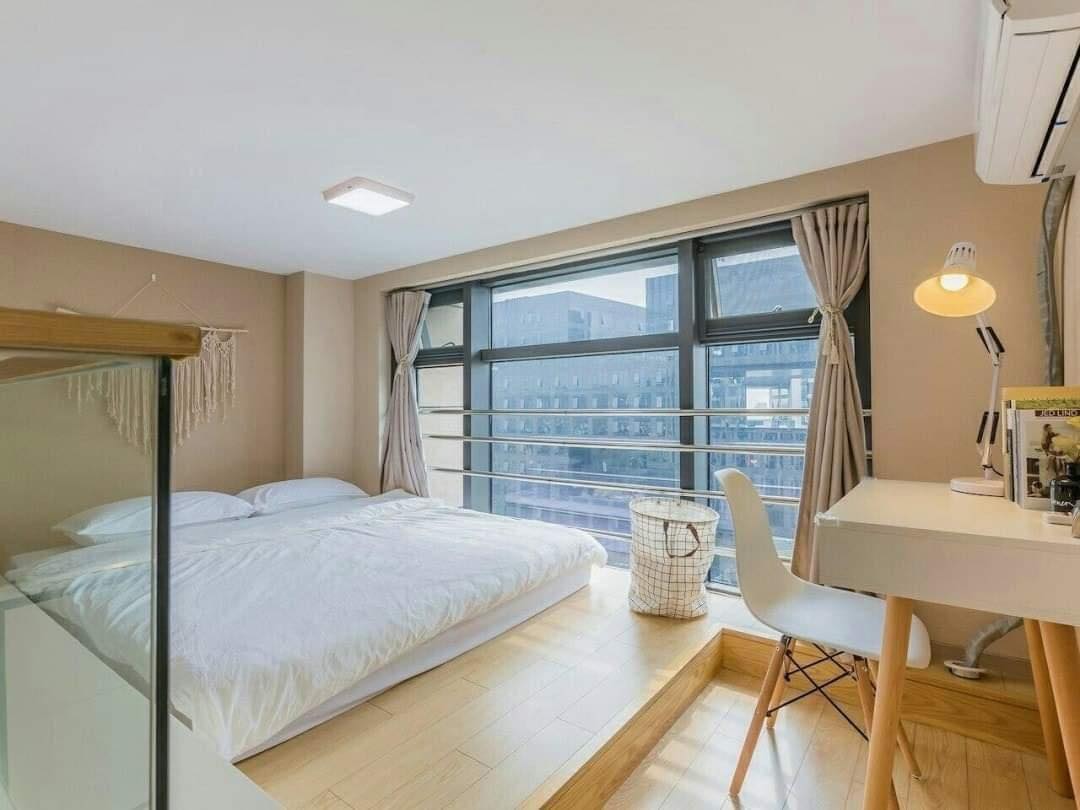
On the other side, divided by a corridor is another bedroom, with a platform bed to save space. It has been comfortably furnished with a macrame wall hanging adding some texture to the room. It also has a white desk and chair to facilitate reading and writing.
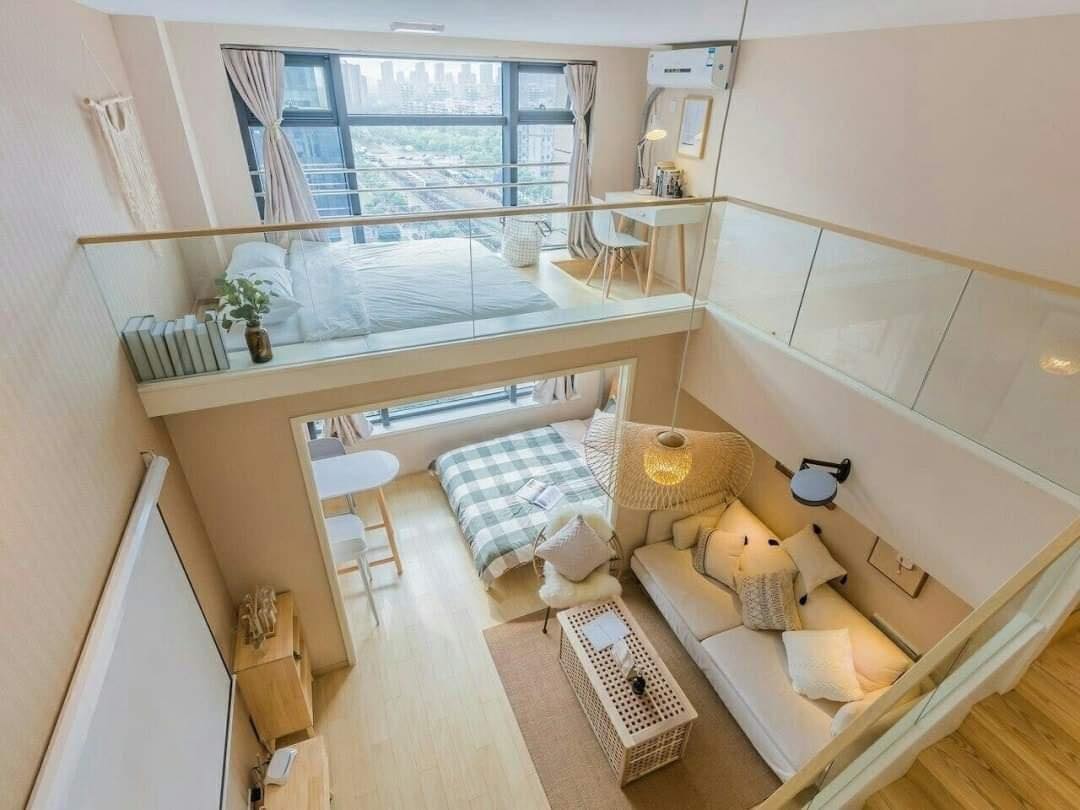
The loft’s warm colour palette of pastel pink, white, caramel brown, golden brown, and peach induce a warm and inviting ambience to the compact space.
Different combinations of these colours have been used to highlight certain elements or separate spaces. The oak wood flooring throughout the house also accentuates this inviting appeal.
The loft not only explores the various possibilities of tiny, flexible living, but masters it, with its color schemes, optimal space usage, and out-of-the-box ideas, that are tied together with a picture-perfect view of the cityscape.
Interested for more amazing house designs? Check out our collection of house design articles now.



