Burrowed in a quiet heritage street in Australia, Fitzroy North House is a soulful reinterpretation of the conventional approach to renovation and extension.
It learns from the vernacular to create a contemporary response that merges the old and the new.
Project: Fitzroy North House
Architect: Rob Kennon Architects
Location: Australia
Exterior Area:
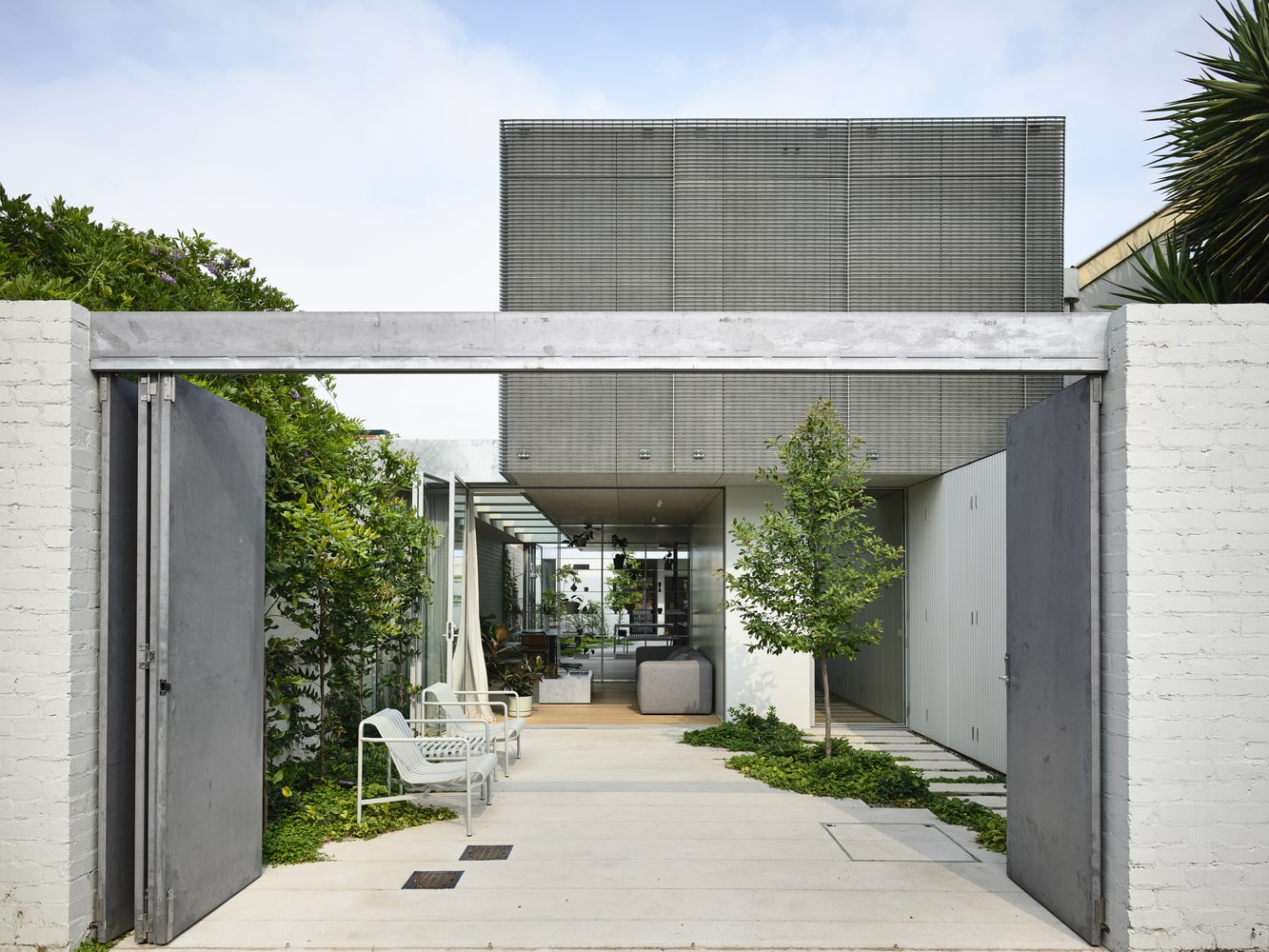

Instead of being limited by the constraints posed by the original cottage on the compact site, the design firm Rob Kennon Architects devised a master plan that would in its essence create a nuanced engagement between natural light and the indoors.
The resultant family home sits neatly behind the original silhouette of a double-fronted, workers’ cottage. The facade features a screen of thin, vertical timber sections that mimic the geometry of the existing property fence.
Not only does this screen provide a sense of privacy, but it also acts as a contemporary veil that facilitates interaction with the community.
The house’s spatial configuration is divided into two parts. The new cottage that faces the street, merges the roof and verandah into a single hipped form, resembling a simplified version of a worker’s cottage.
The second part exists beyond this screen, that is, the main living spaces of the home.
The slatted timber entrance opens into an unexpected, narrow corridor that retains the proportions of the original cottage, therefore enhancing the openness of the garden right beyond it.
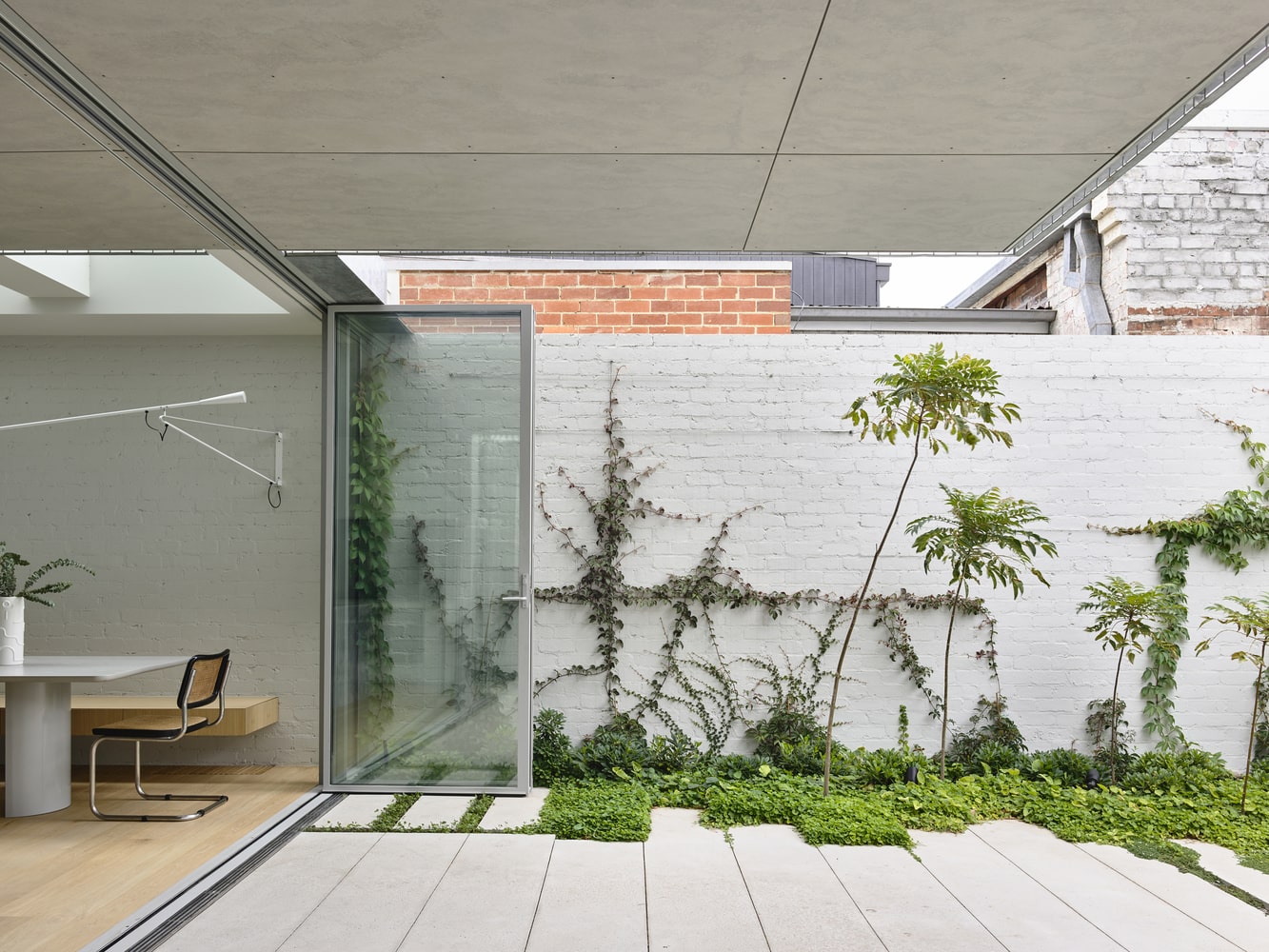
The corridor borders the guest bedroom and studio spaces and opens into a central garden which acts as a transition space before one enters the living room.
Conceived as a house within a garden, the main part of the house has been arranged between two green pockets, to maximise lighting and cross ventilation.
Interior Area:
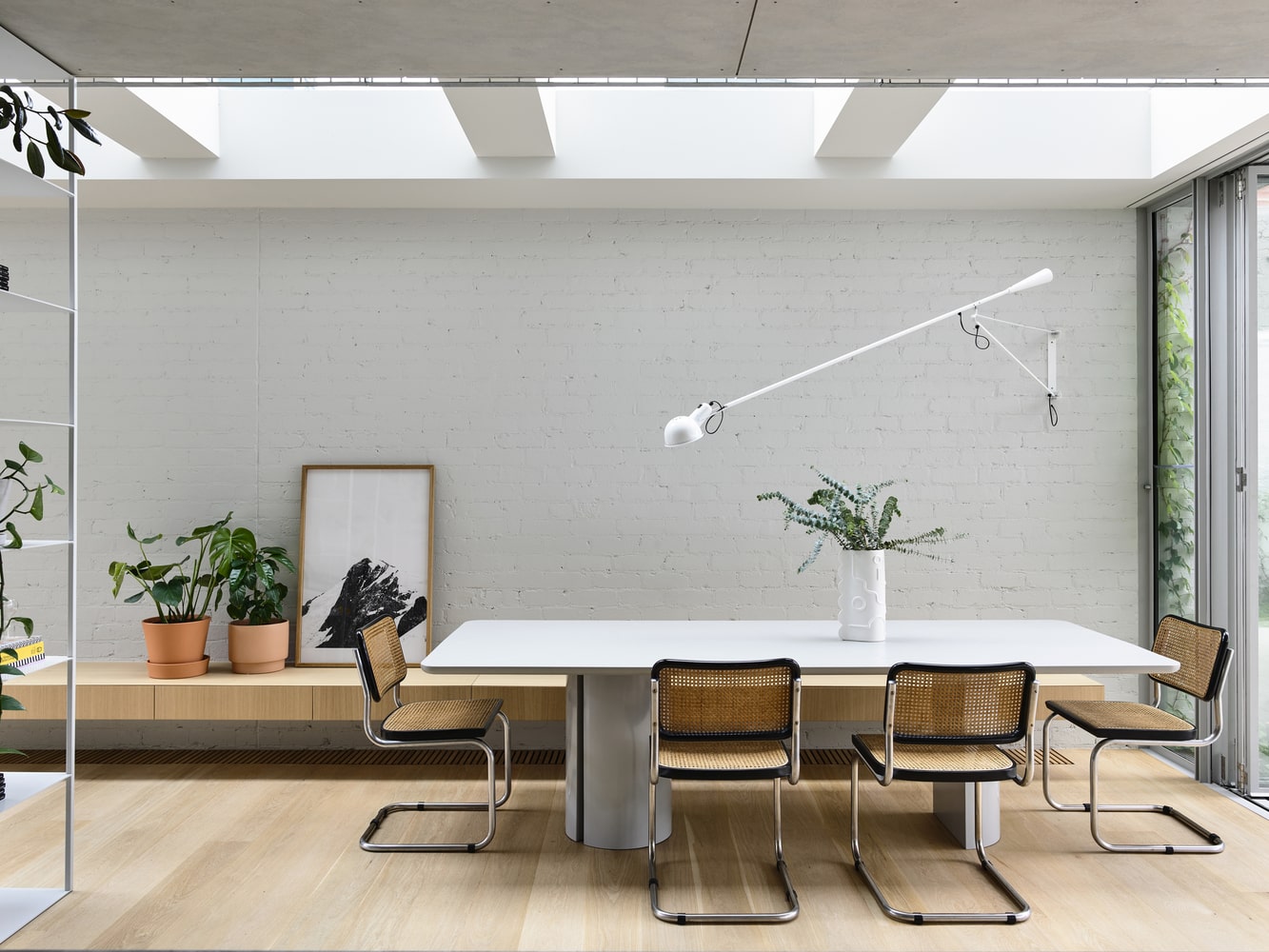
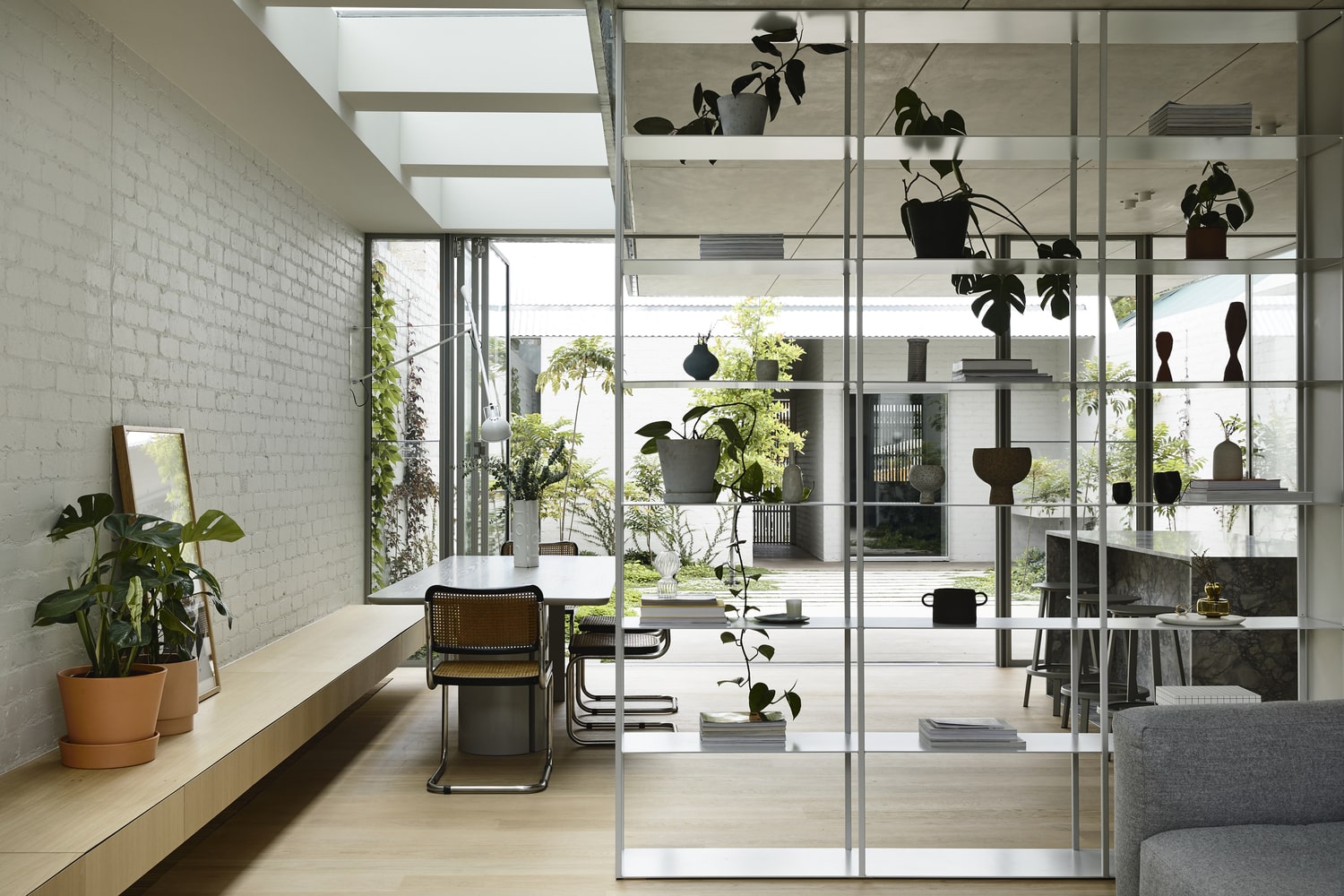
The whole enclosure is tied together with brick walls that line the site’s perimeter. The house’s utilitarian palette of brick, galvanised steel, and cement sheets, create a seamless flow between the living environments.
The kitchen, dining, and living room are positioned within the “garden”. Extensive, and operable glazed elements blur the boundaries between the inside and outside, hence providing a unique experience of freedom and openness, in a dense urban setting.
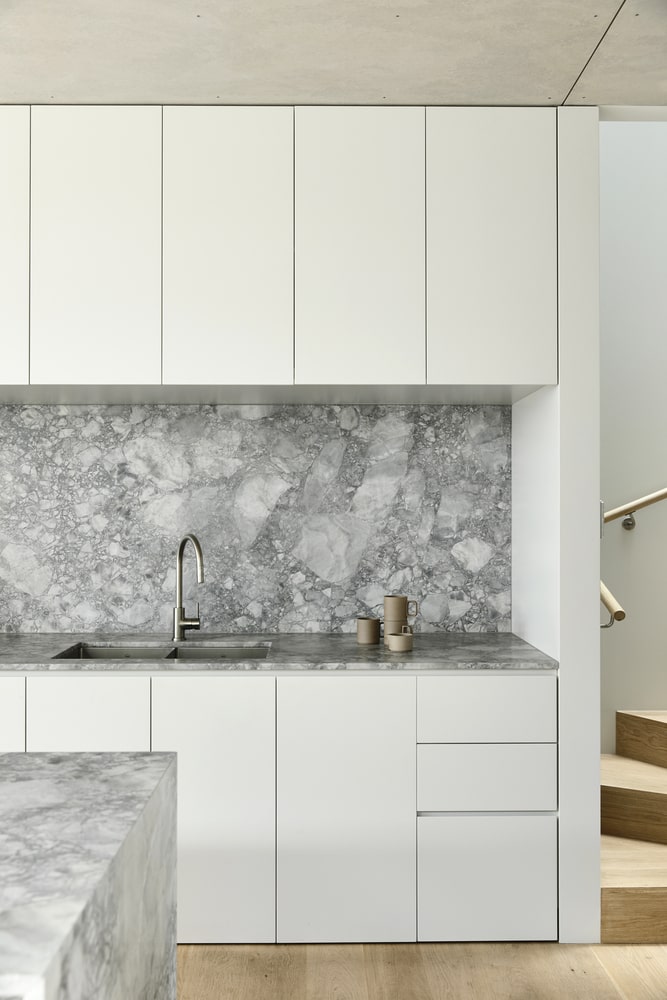
Another recurring theme within the house is that of concealment, which is evident in the doors, gutter detailing, storage, joinery, and other utilities.
This concept helps declutter certain architectural elements and focus the attention solely on the garden.
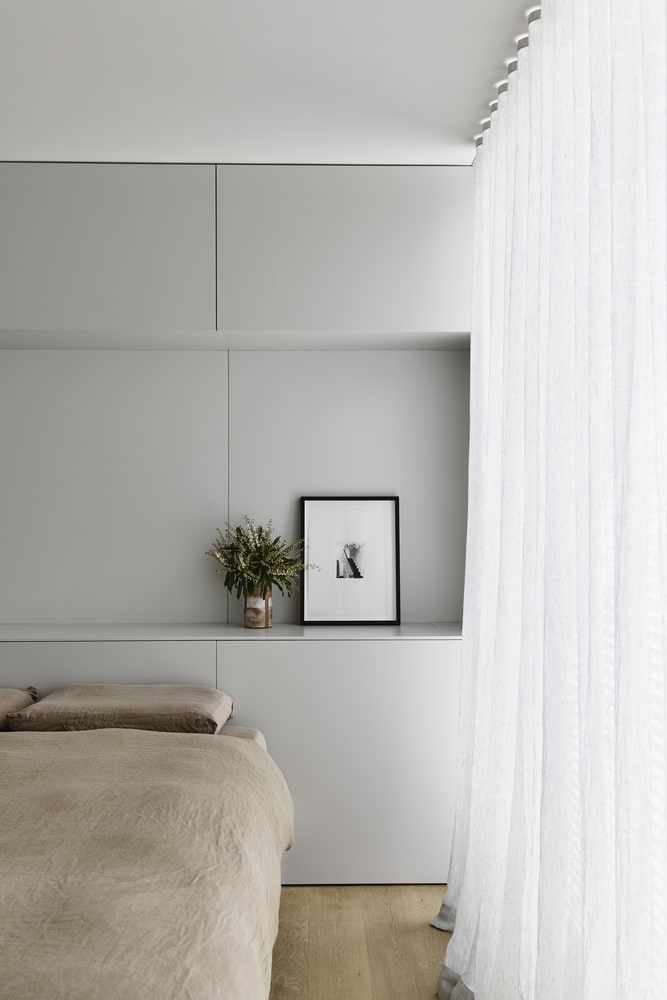
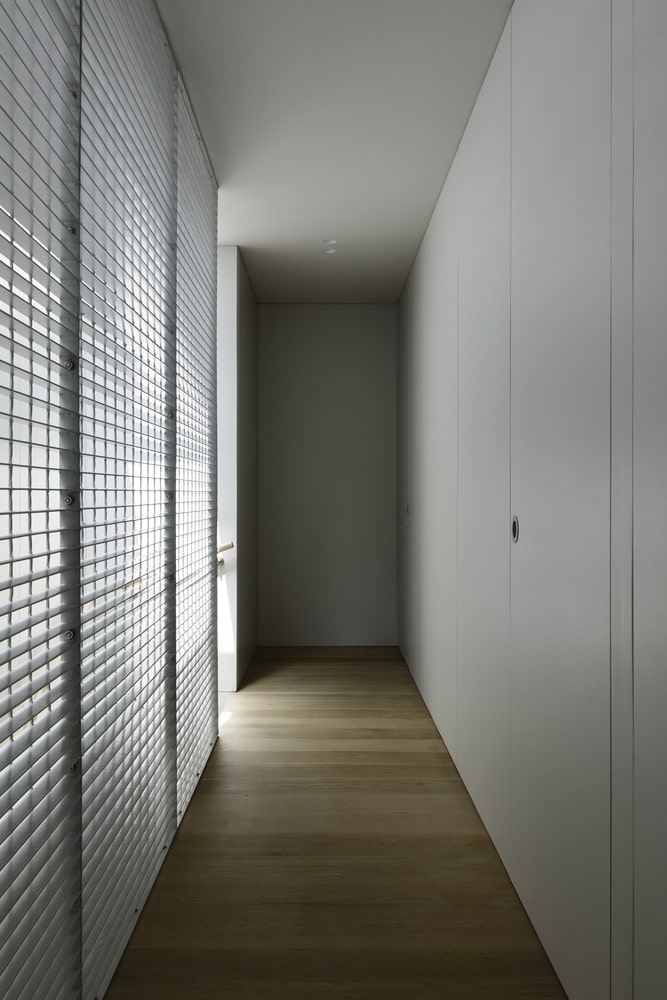
For the project, Rob Kennon Architects collaborated closely with the landscape firm Eckersley Garden Architecture. Together, the dynamic duo came up with the concept that the residents should feel as though they are living within a garden, and sleeping above it.
The first floor of the house is a private domain, encased within a galvanised metal grid that limits the views of the garden. The calm protected zone houses three bedrooms and two bathrooms, and it hovers above, therefore offering shaded areas for the garden below.
Fitzroy North House beautifully explores the notion of abstraction and creates an experience that’s more connected to nature, than the built form.
All images are taken from by Rob Kennon Architects unless otherwise stated.
Interested in more amazing house designs? Check out our collection of house design articles now.




