Modern homes are all the rage now and this one known as Brass Ensemble in Sentosa Cove, Singapore is a great example of this. Designed by Hyla Architects, this bungalow is a simple statement that packs quite a punch along Cove Way. It looks really different from the usual bungalow that you see especially due to its unusual facade.
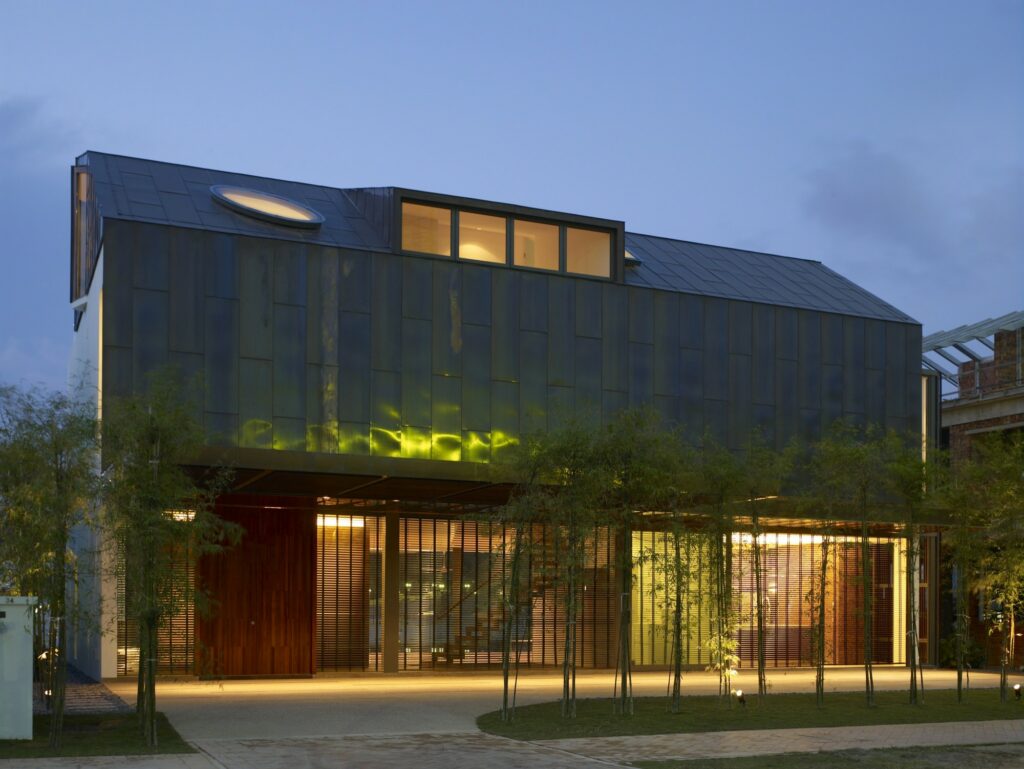
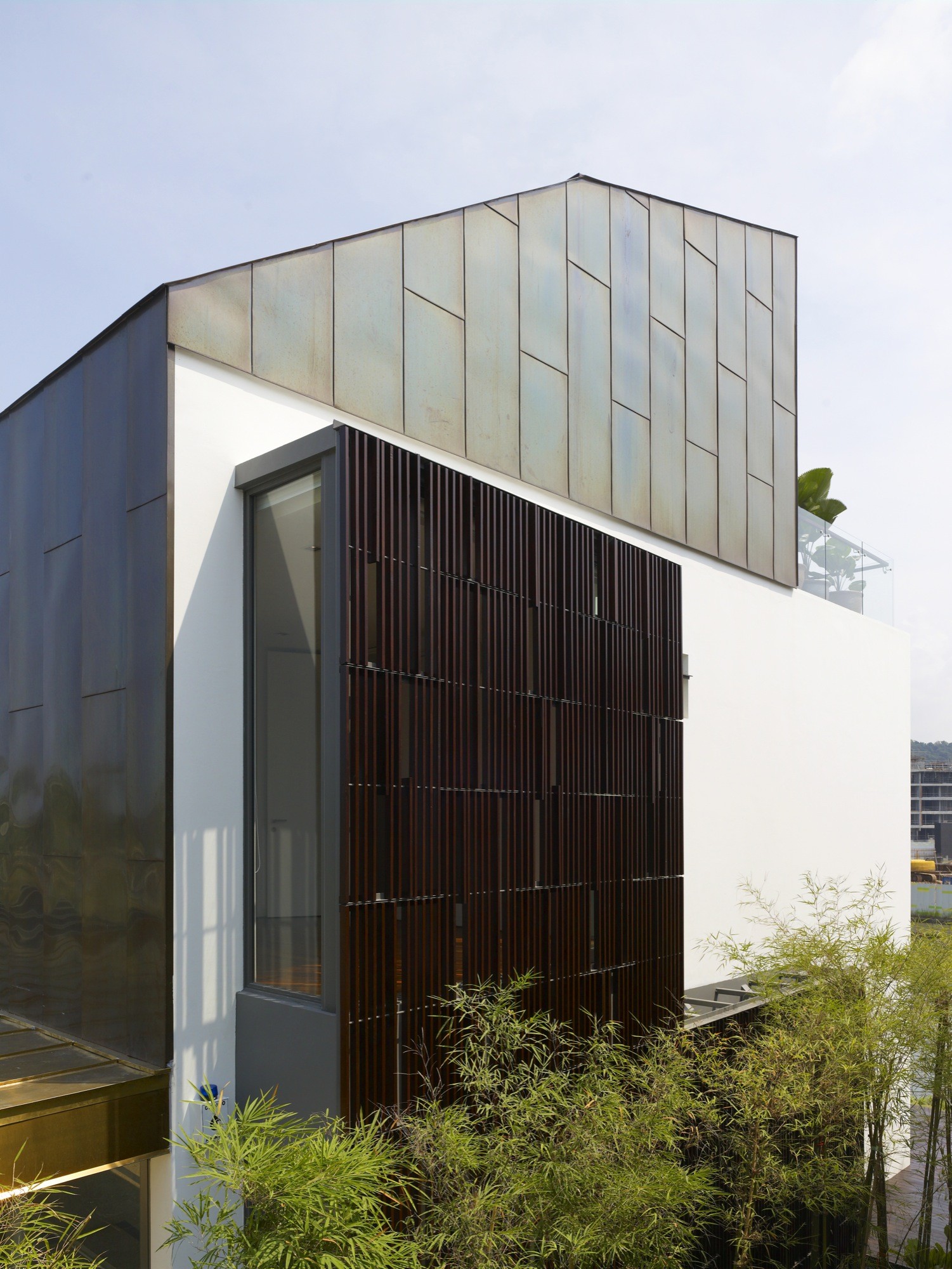
This is their first project at Sentosa Cove and one thing you’ll notice about its facade is that the ground floor is transparent which seems to be counterproductive to privacy but the designers came up with an idea to resolve this. Here, they incorporated a really cool set of horizontal timber blinds that means the residents can adjust it whenever they want more air to circulate or when they need privacy.
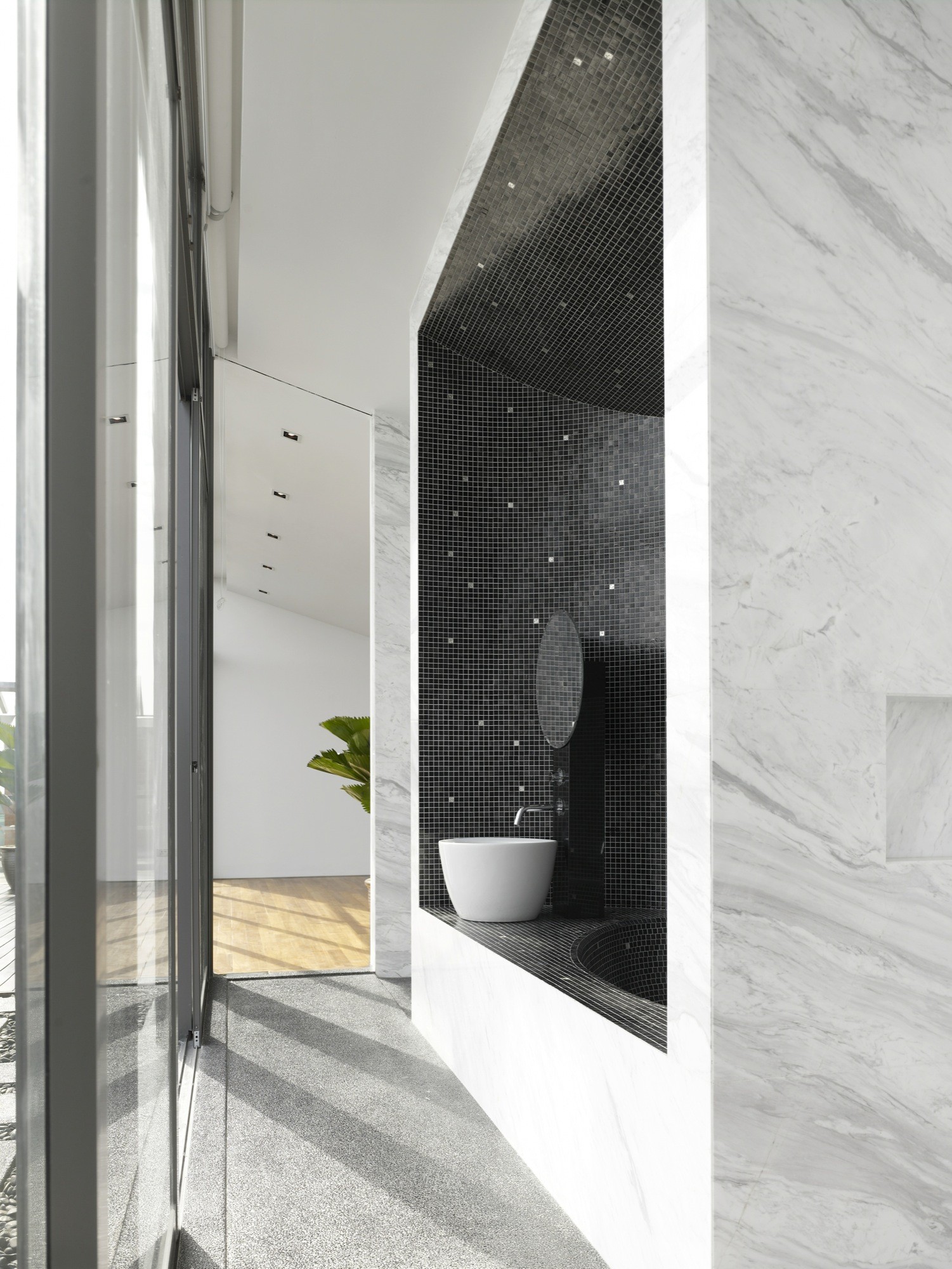
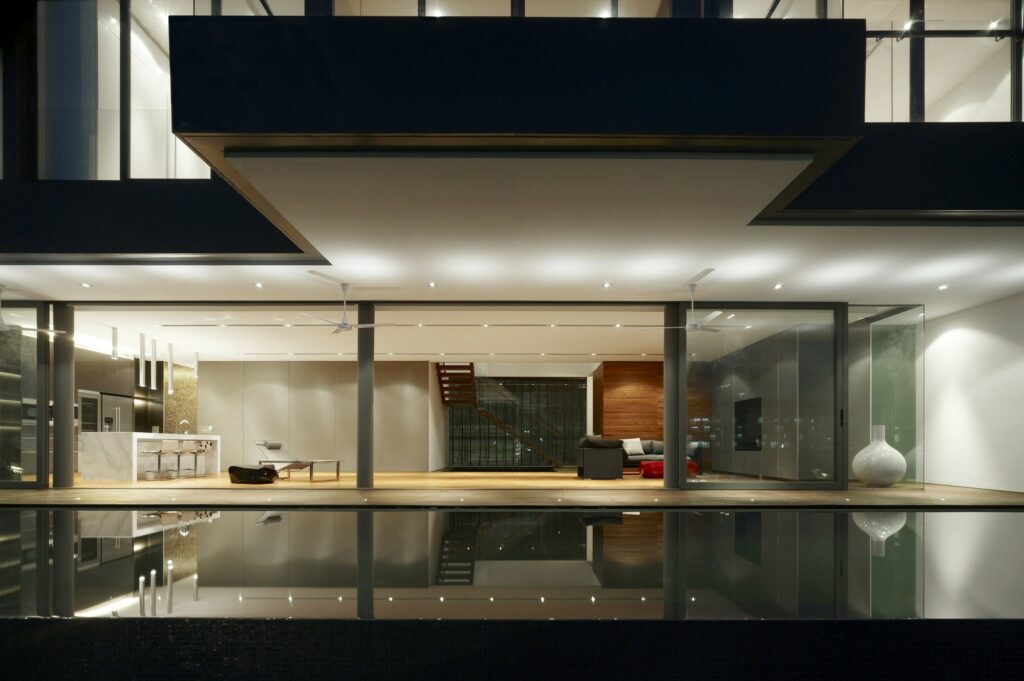
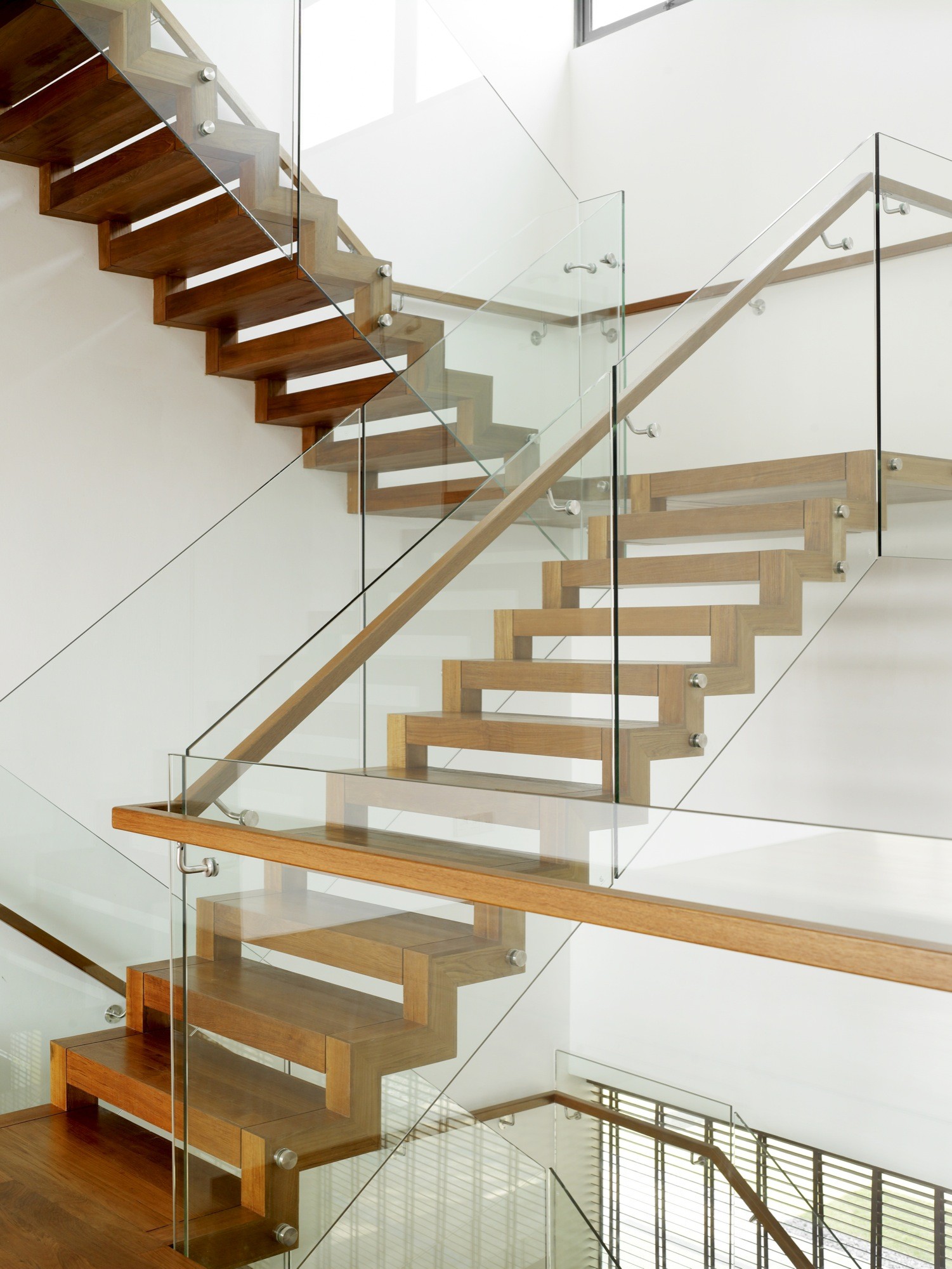
Conversely, the upper floors have an oxidised brass roof that ensures maximum privacy when needed as it is foldable. This becomes the front facade as well which also covers the canopy and car porch in its folds. Meanwhile, the living, dining and dry kitchen are located across a covered timber terrace and an infinity lap pool so that the residents can enjoy all of these activities in one convenient place.
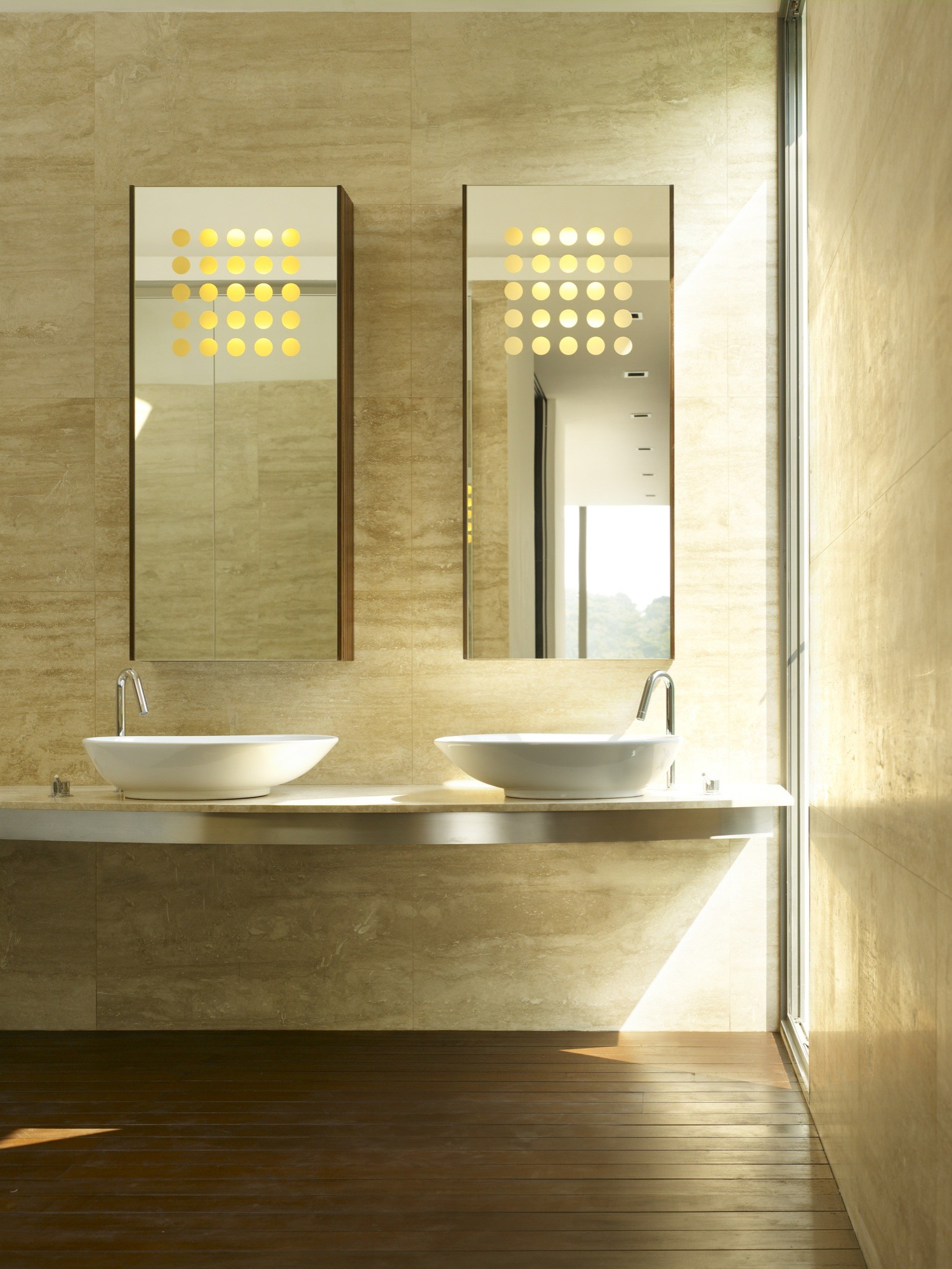
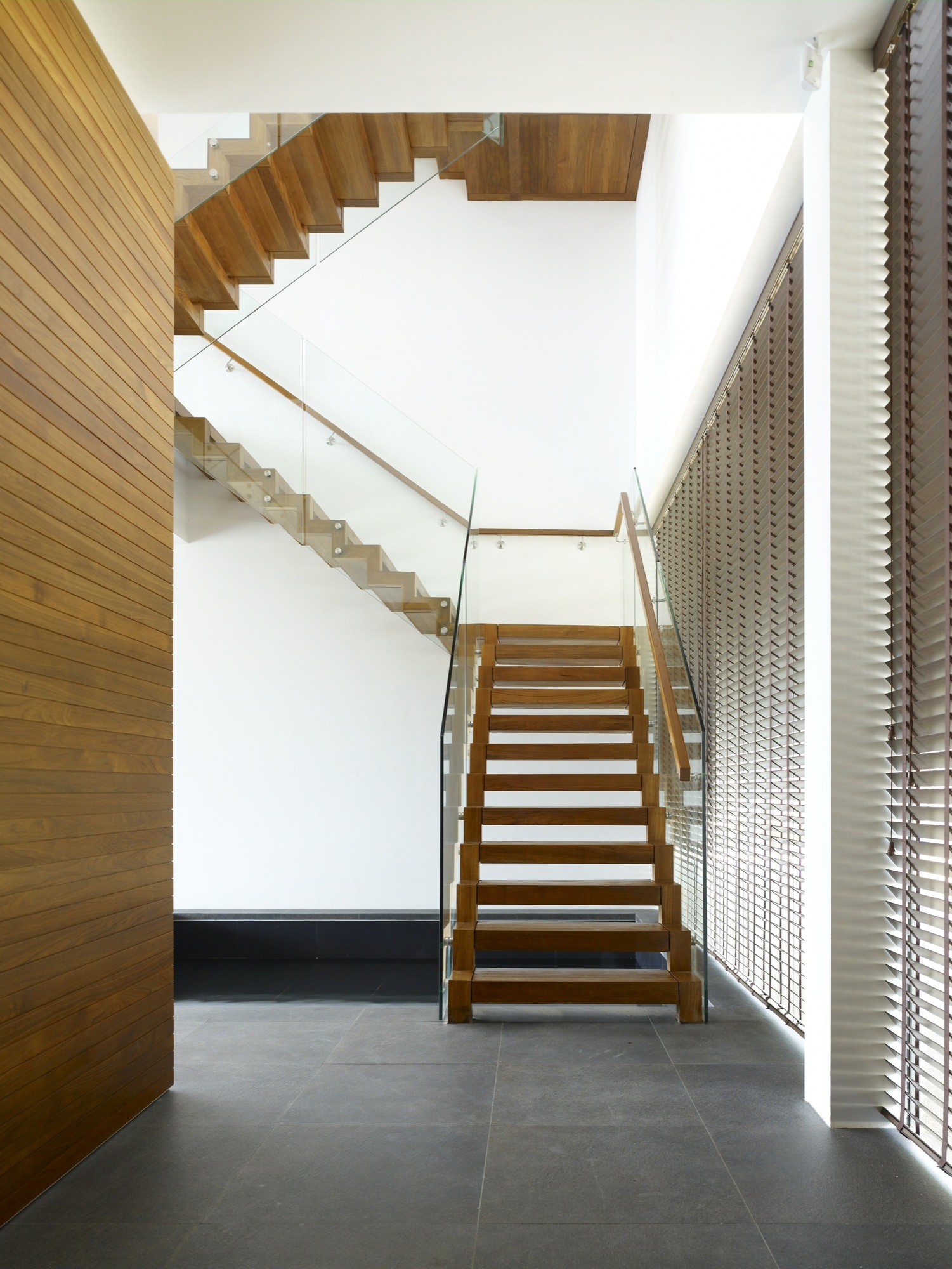
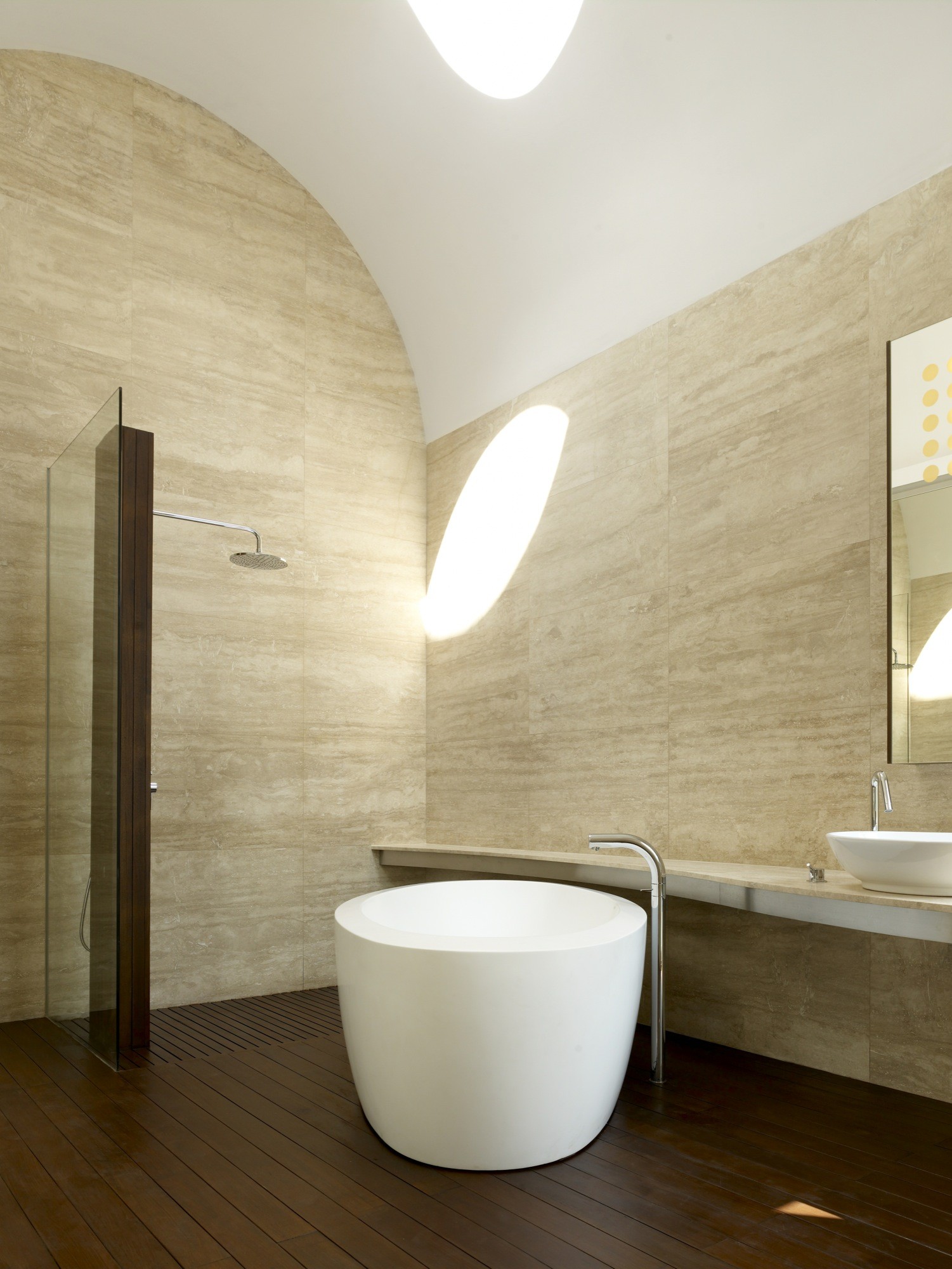
From the infinity pool deck, it flows down to a lower terrace level which looks simply gorgeous, before it’s connected to the seawall. The residents can access the waters from here that comes with a yacht mooring as well. Inside the house, you can access all three levels on a beautiful staircase that is dressed in timber and glass.
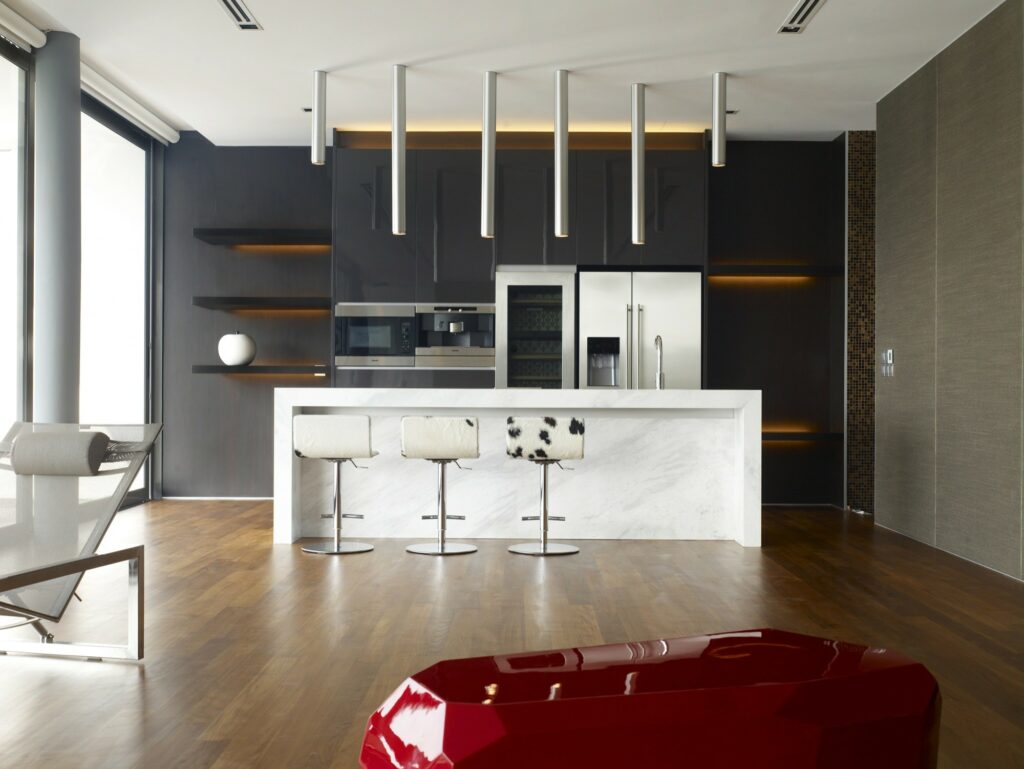
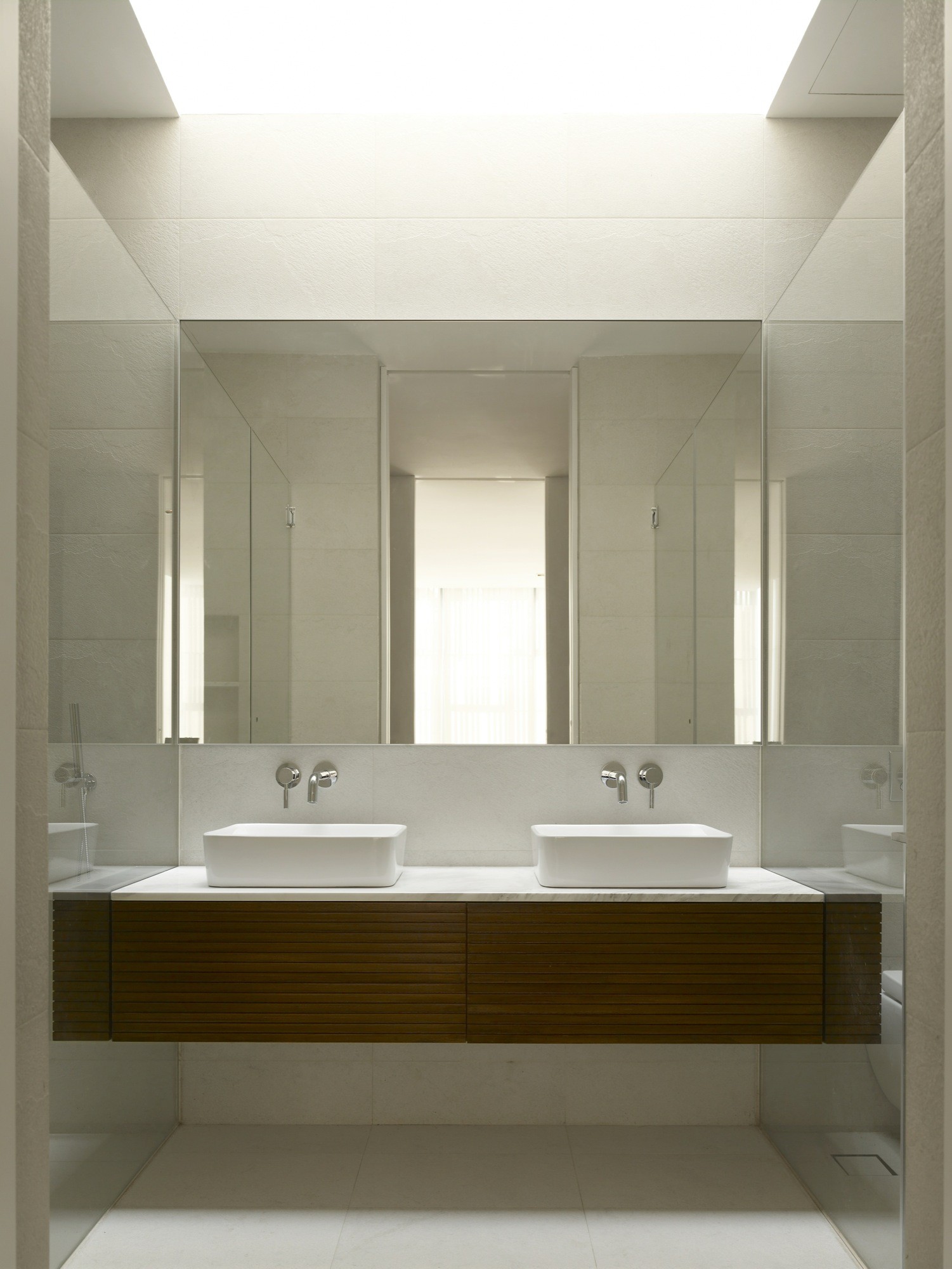
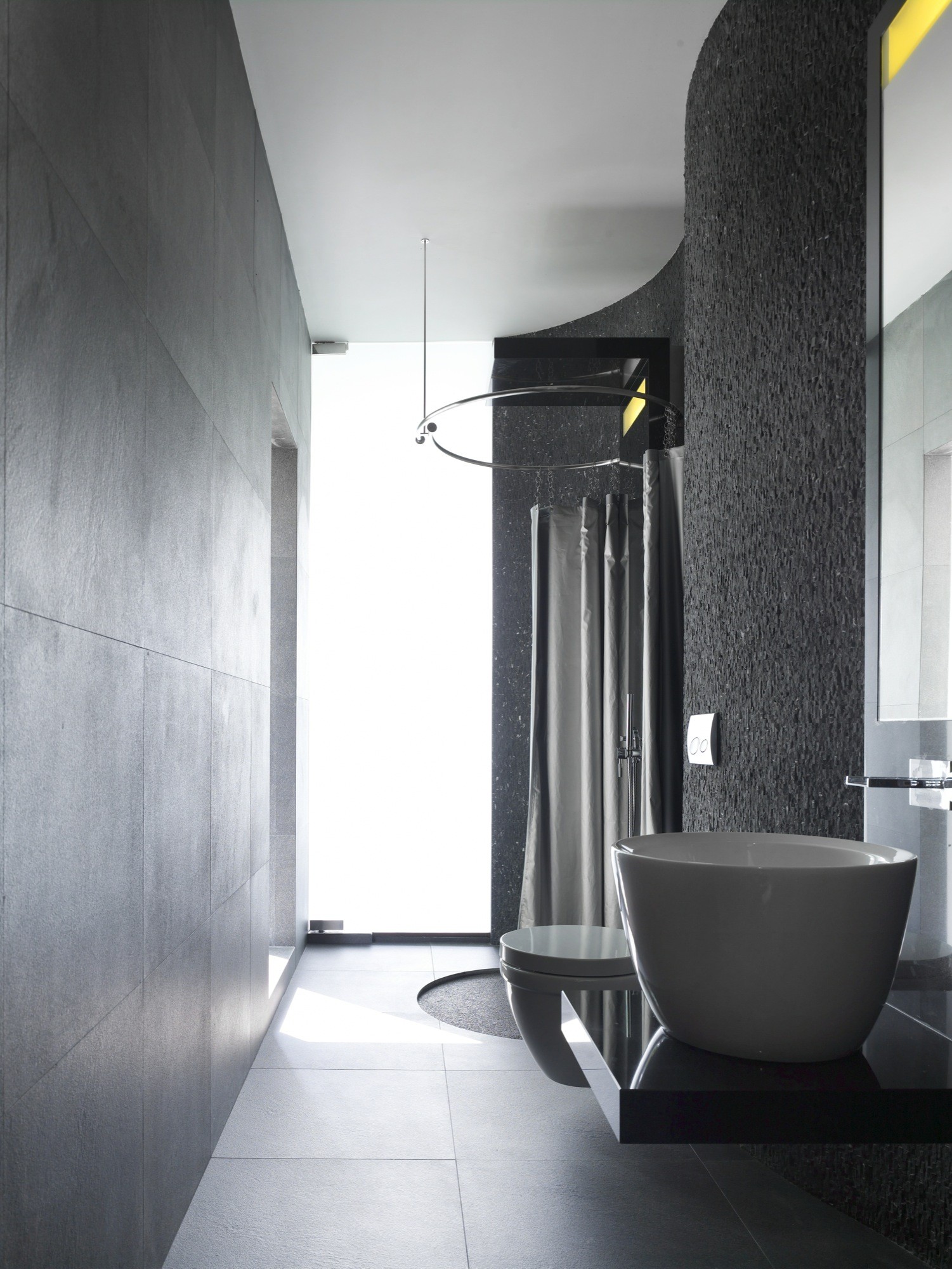
The interior of the house is clad in modern and minimalistic designs, using natural elements such as marble, stone and wood for an interesting contrast. The designers also made sure that the house is light and airy by incorporating skylights and windows to allow nature in. For further relaxation, residents can chill out in the pebble garden located on the roof terrace as well.
All images are from Hyla Architects’ website unless otherwise stated.



