A dilapidated shophouse in Da Nang, Vietnam is transformed into a beautiful, modern house that has been fully utilised to avoid wasting any functional space.
The owner wanted a proper living space for the old one-storey, mezzanine shophouse.
The architects, TNG Architects designed the house to fulfil the owner’s brief and they rushed to finish it by the Lunar New Year so the family can enjoy their new home during the holidays.
Architect: TNG Architects
Location: Vietnam
The Concept:
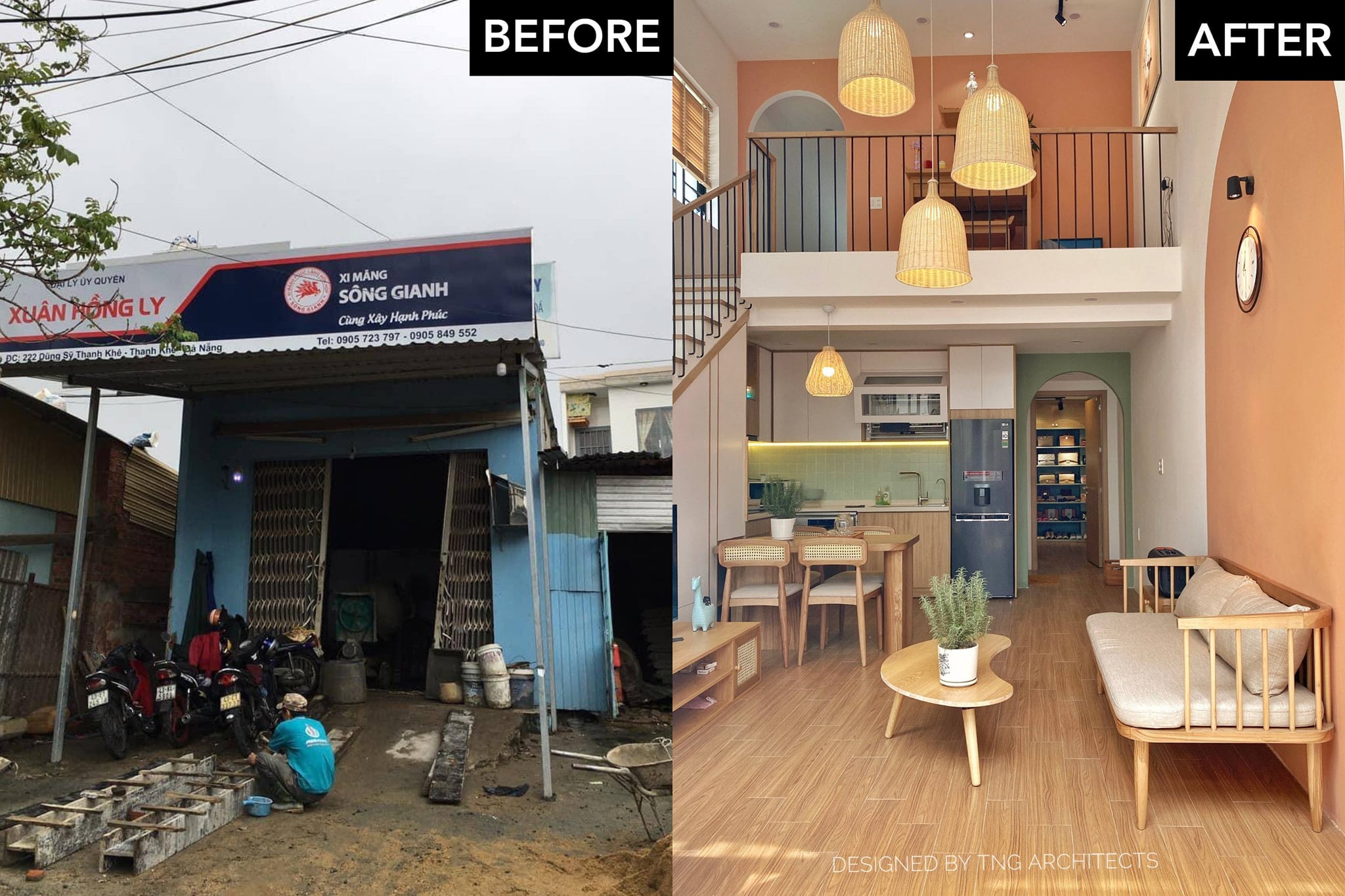
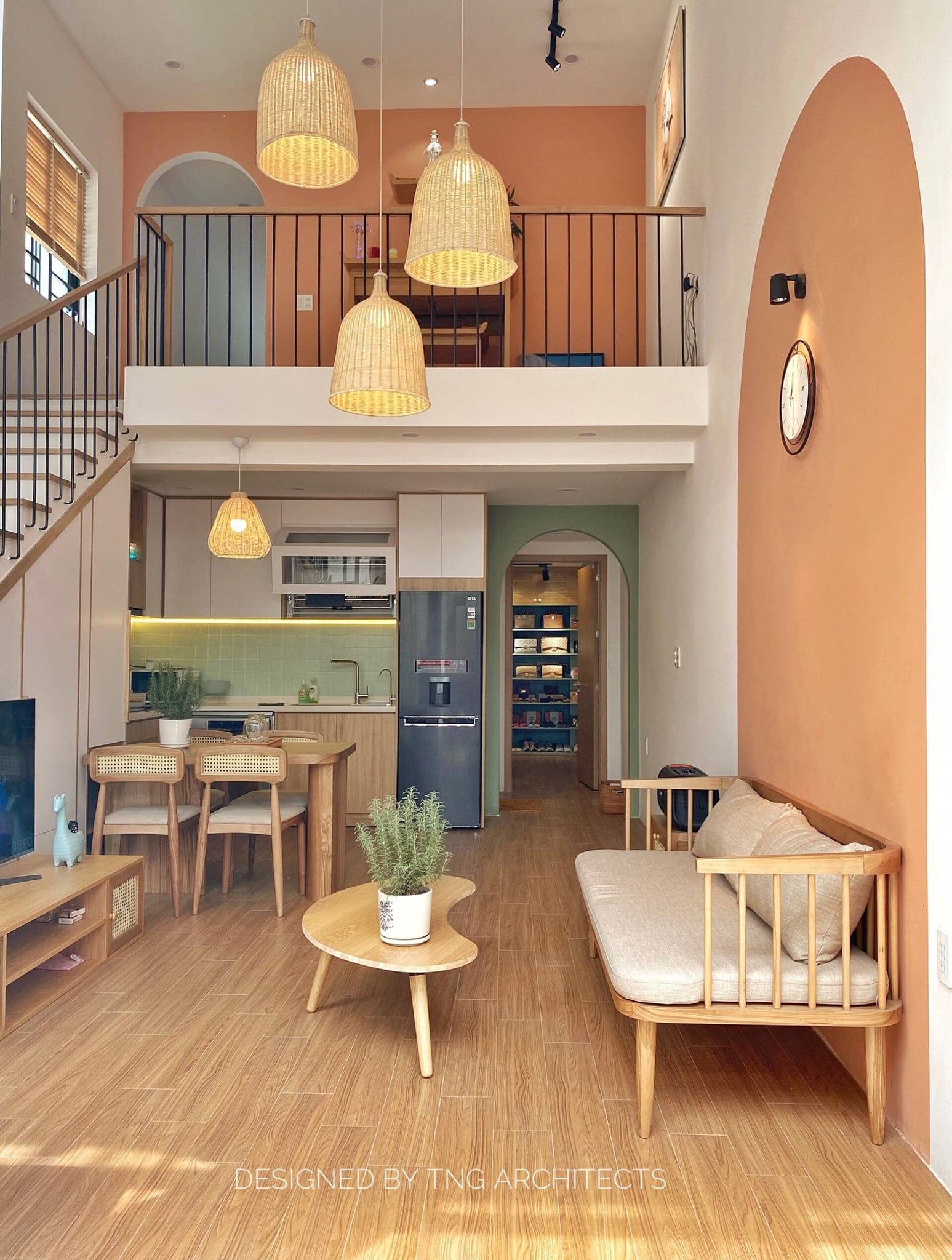
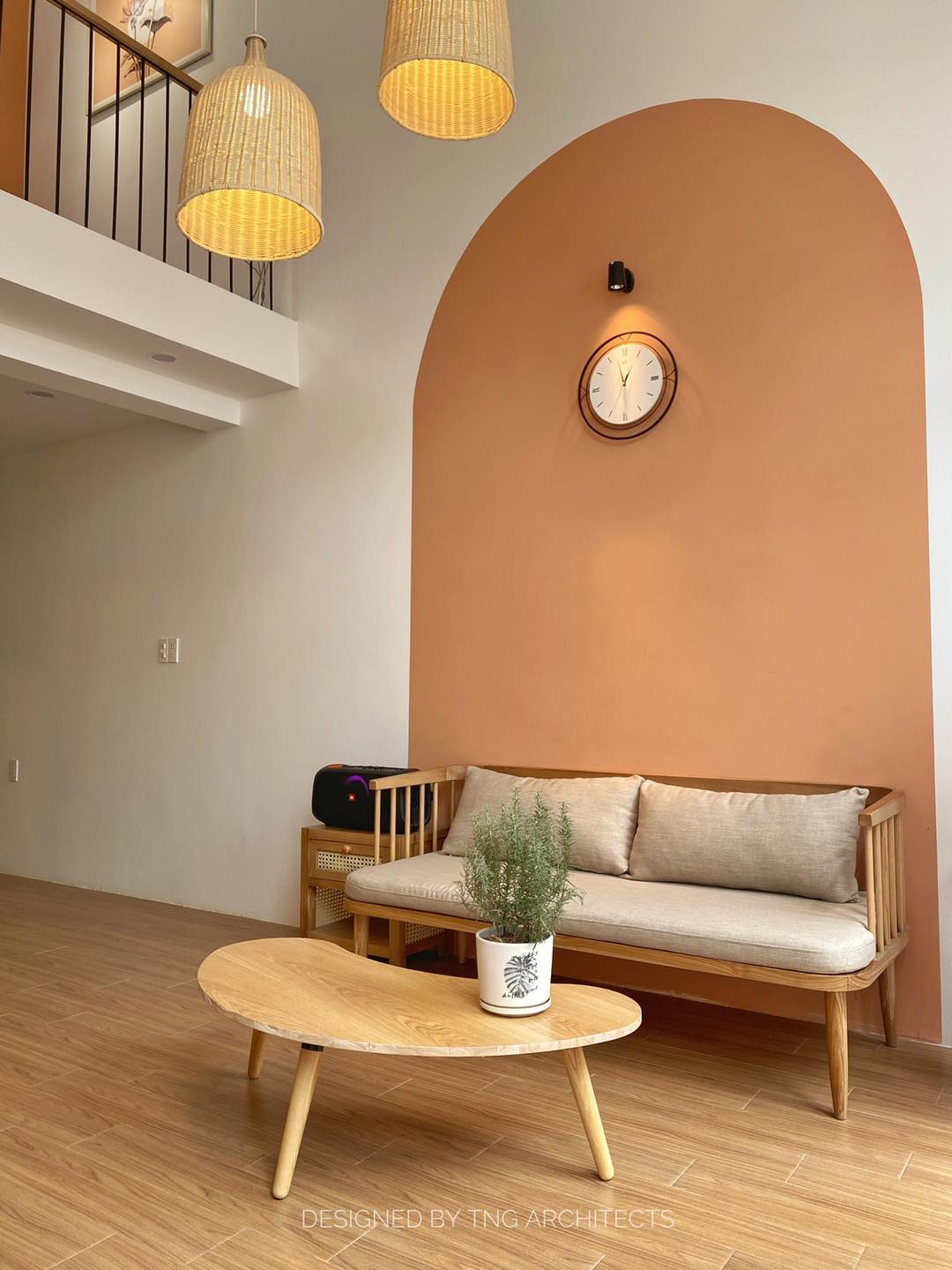
Outside, the facade used a brick-patterned wall as the focal point and this is combined with rounded wooden doors that soften the look.
Strong metal bars stand vertically at the top of the brick wall, which is covered with glass to reduce the sun’s glare. A planter outside lined with a neat row of plants gives the exterior a refreshing vibe.
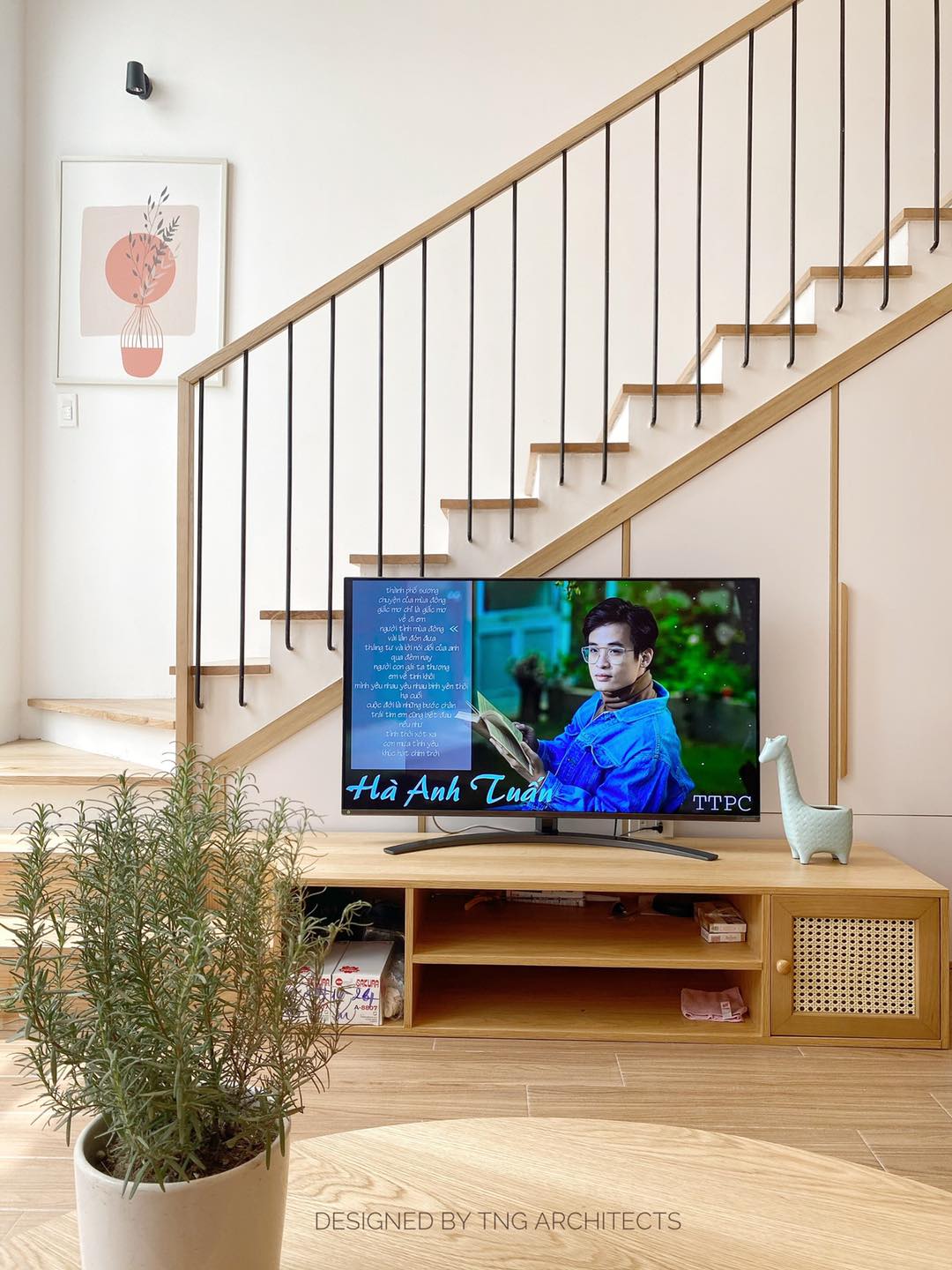
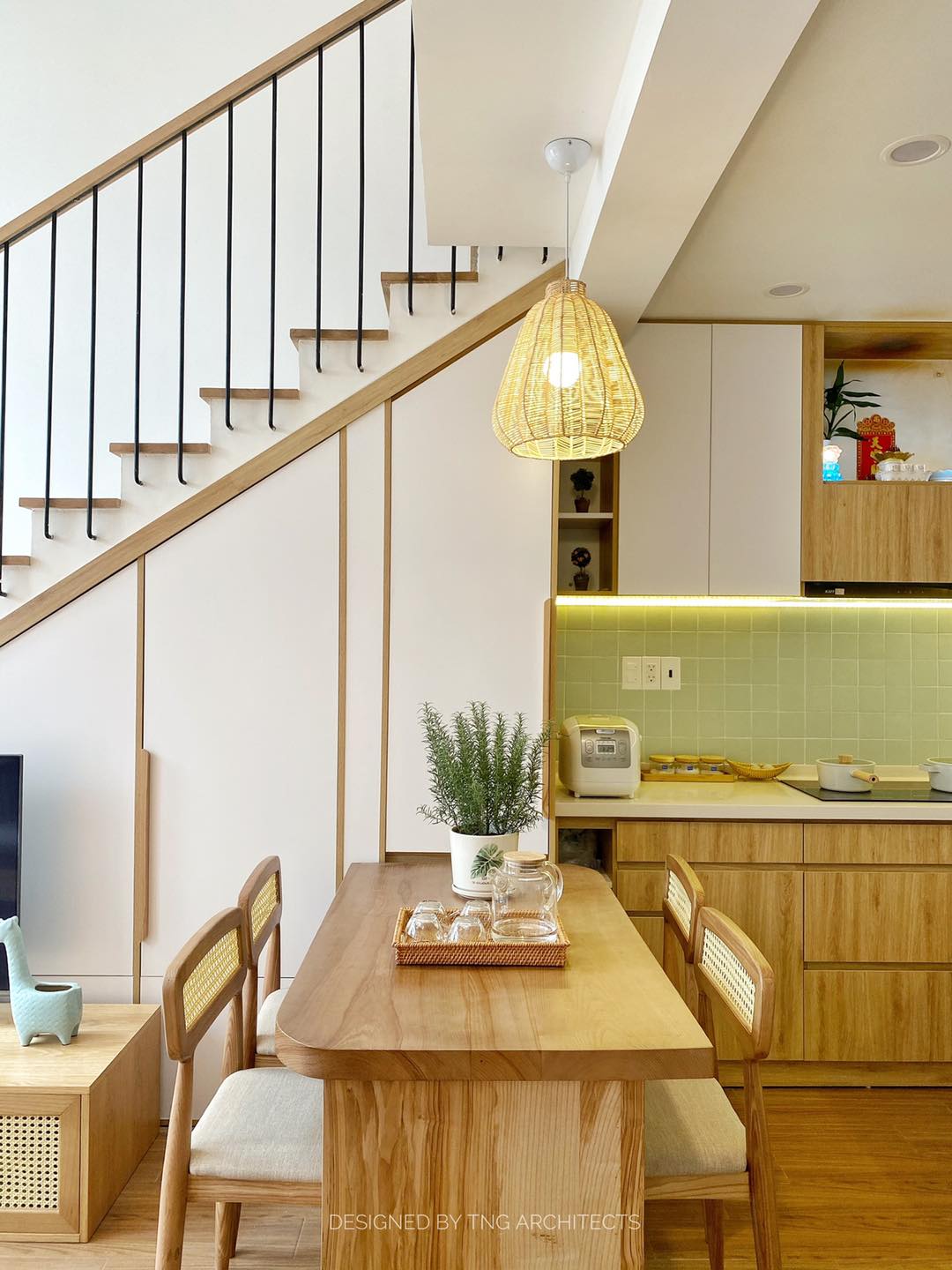
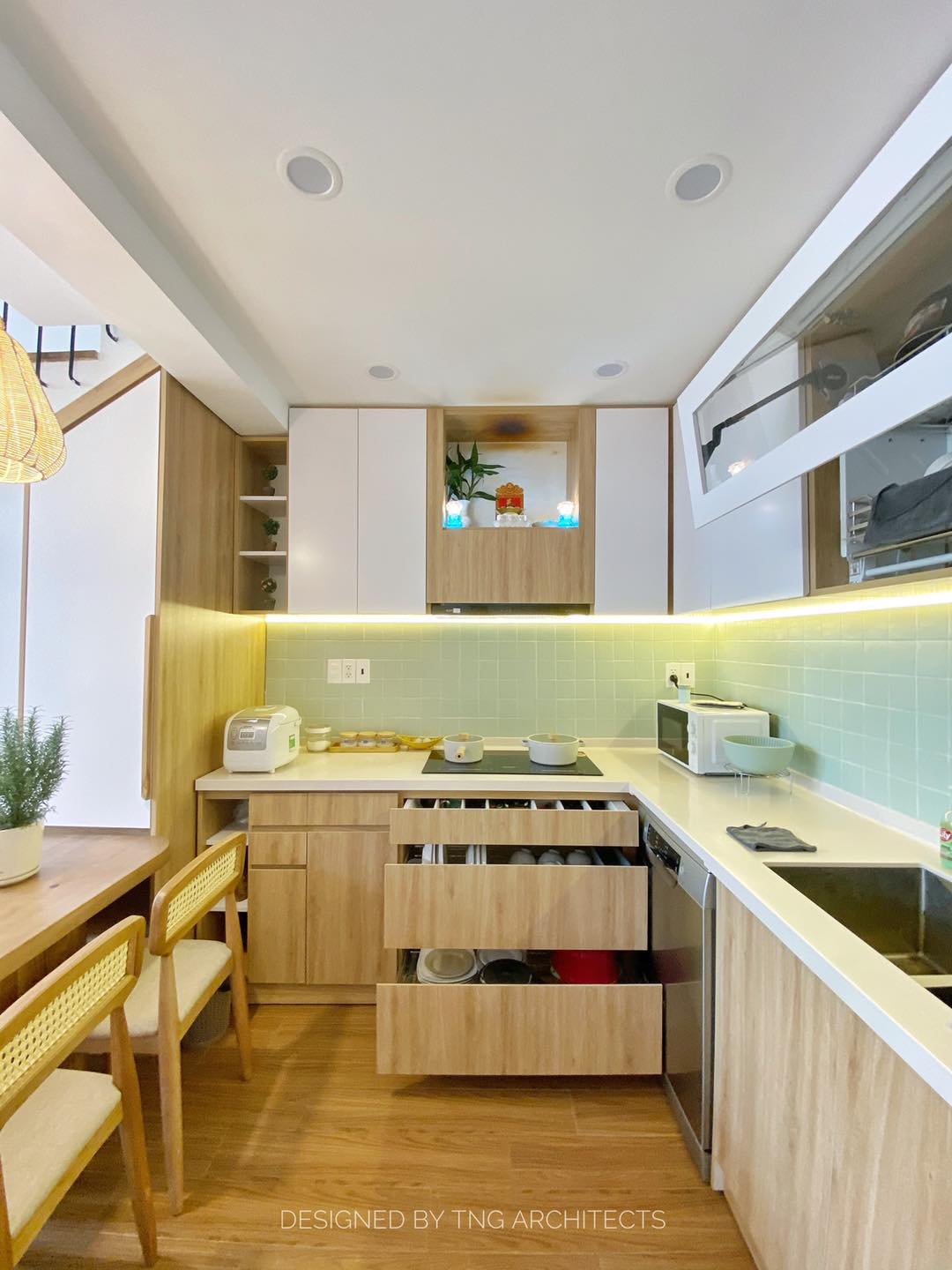
The living room and kitchen is open plan as the architects wanted to optimise the space. This concept helps create a connection with other spaces and make the whole area look more spacious.
The kitchen is an L shape, with cleverly designed cabinets that reach up to the ceiling to increase storage space and a compact dining table.
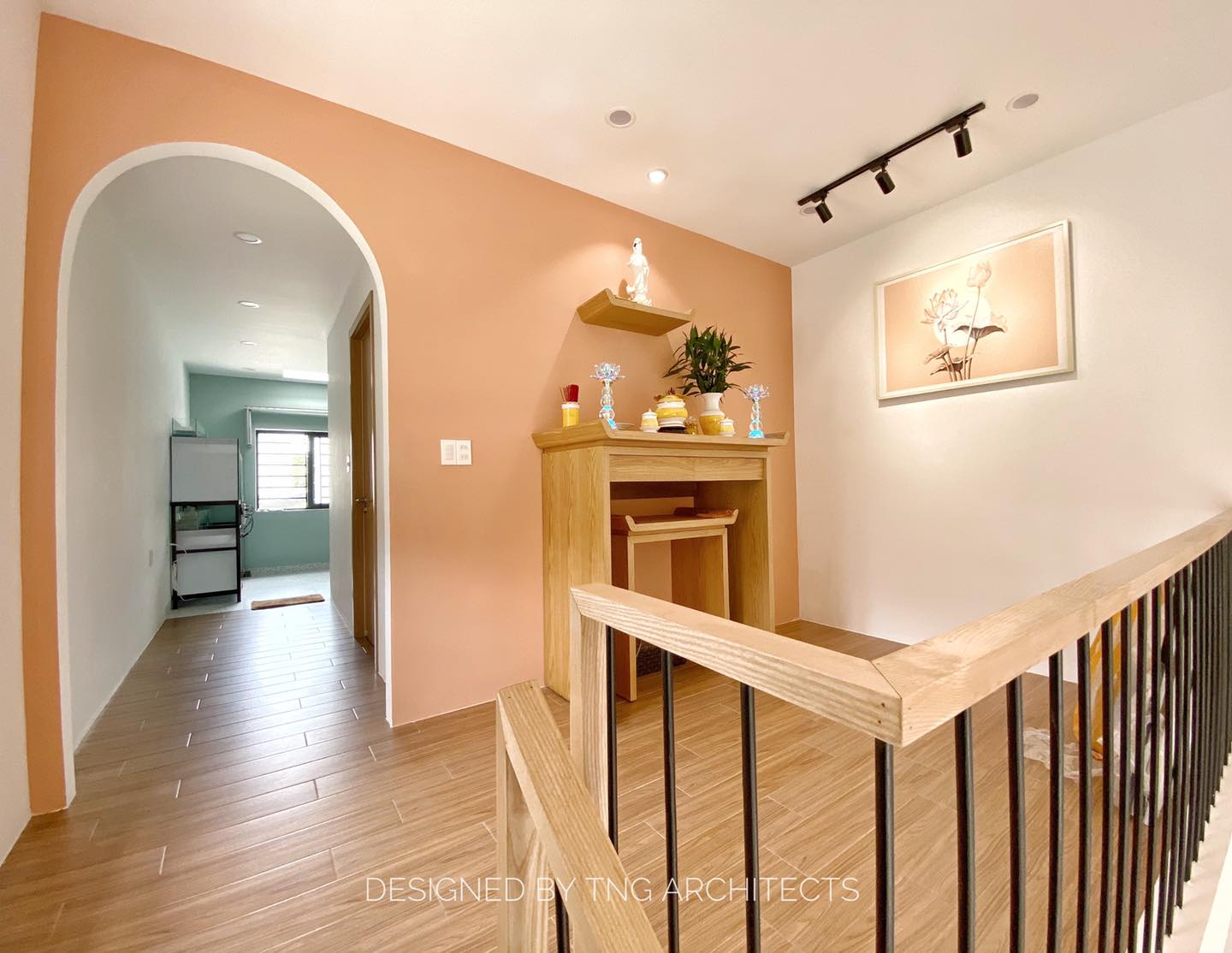
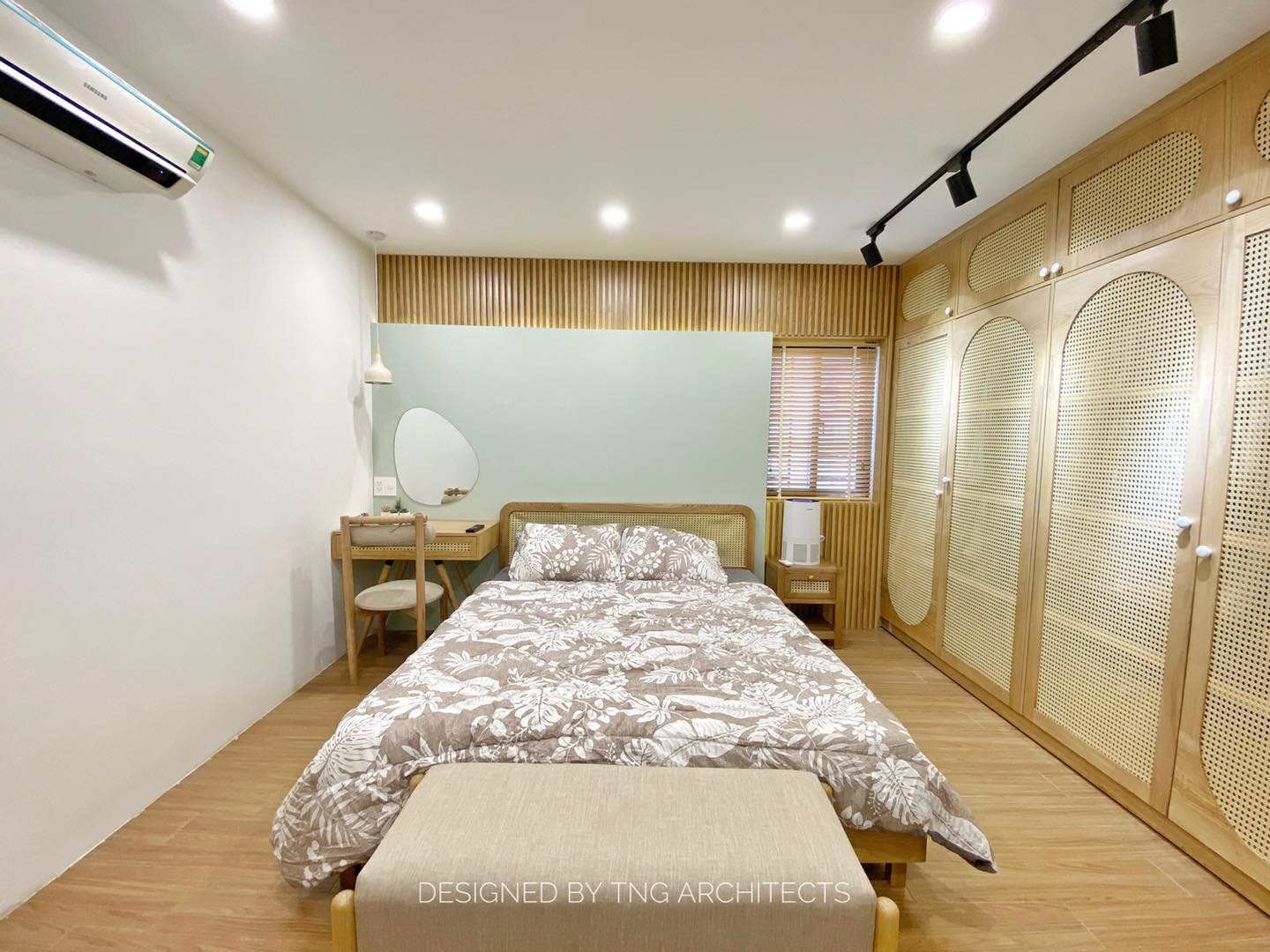
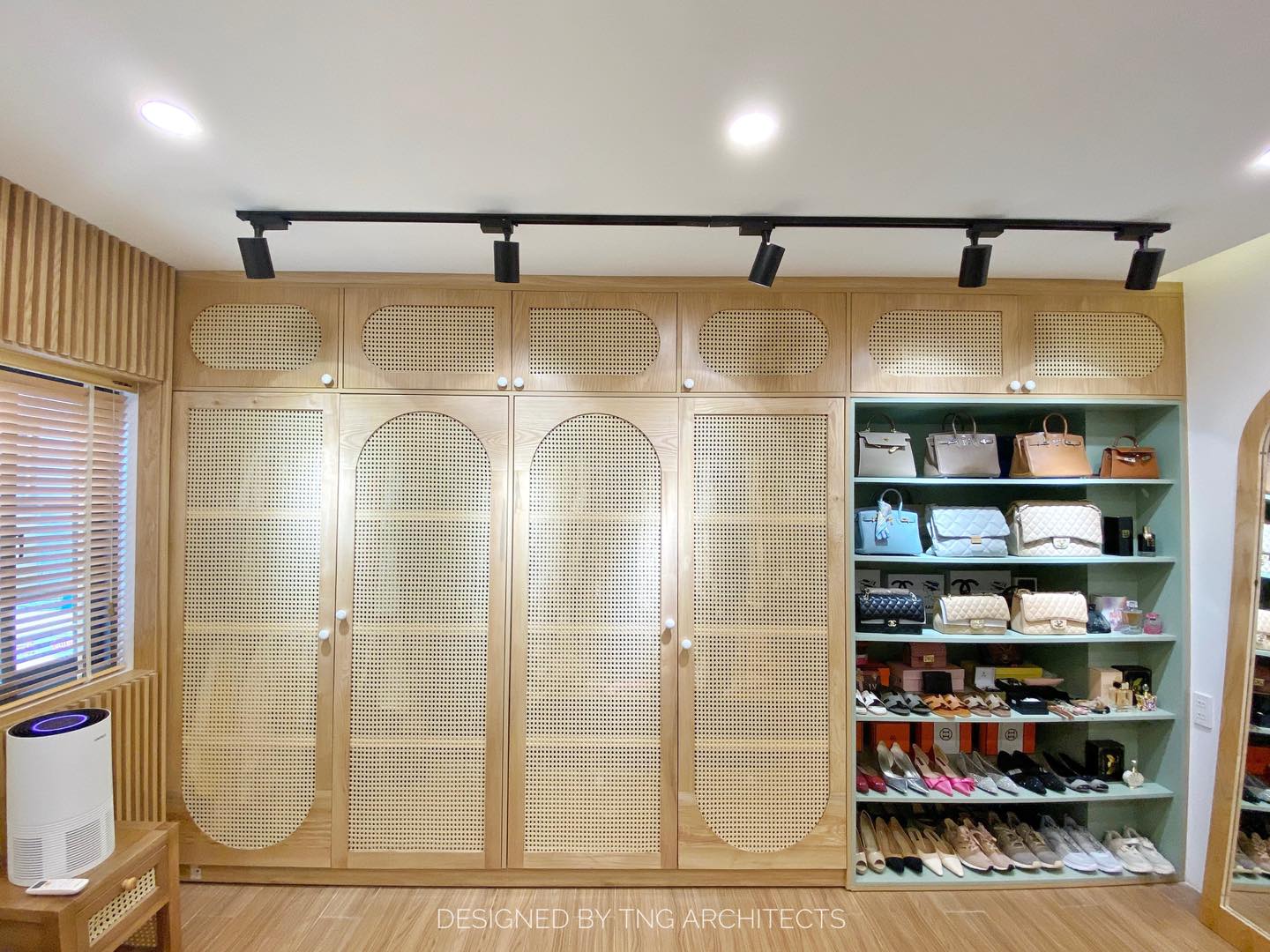
The master bedroom is on the first floor and pushed to the back of the house for more privacy. The focal point of the bedroom is the close-knitted bamboo and rattan wardrobe door that adds some style to the room.
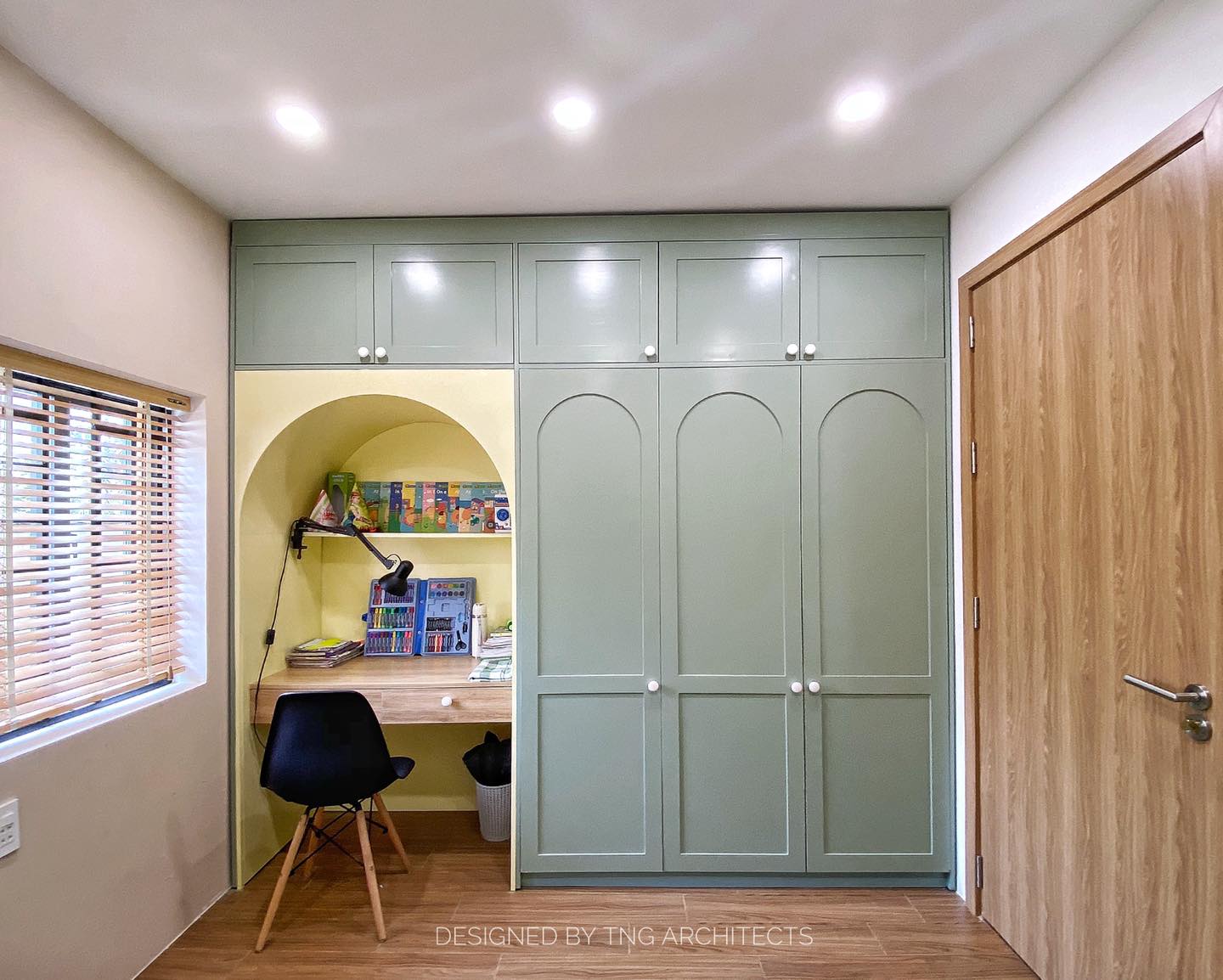
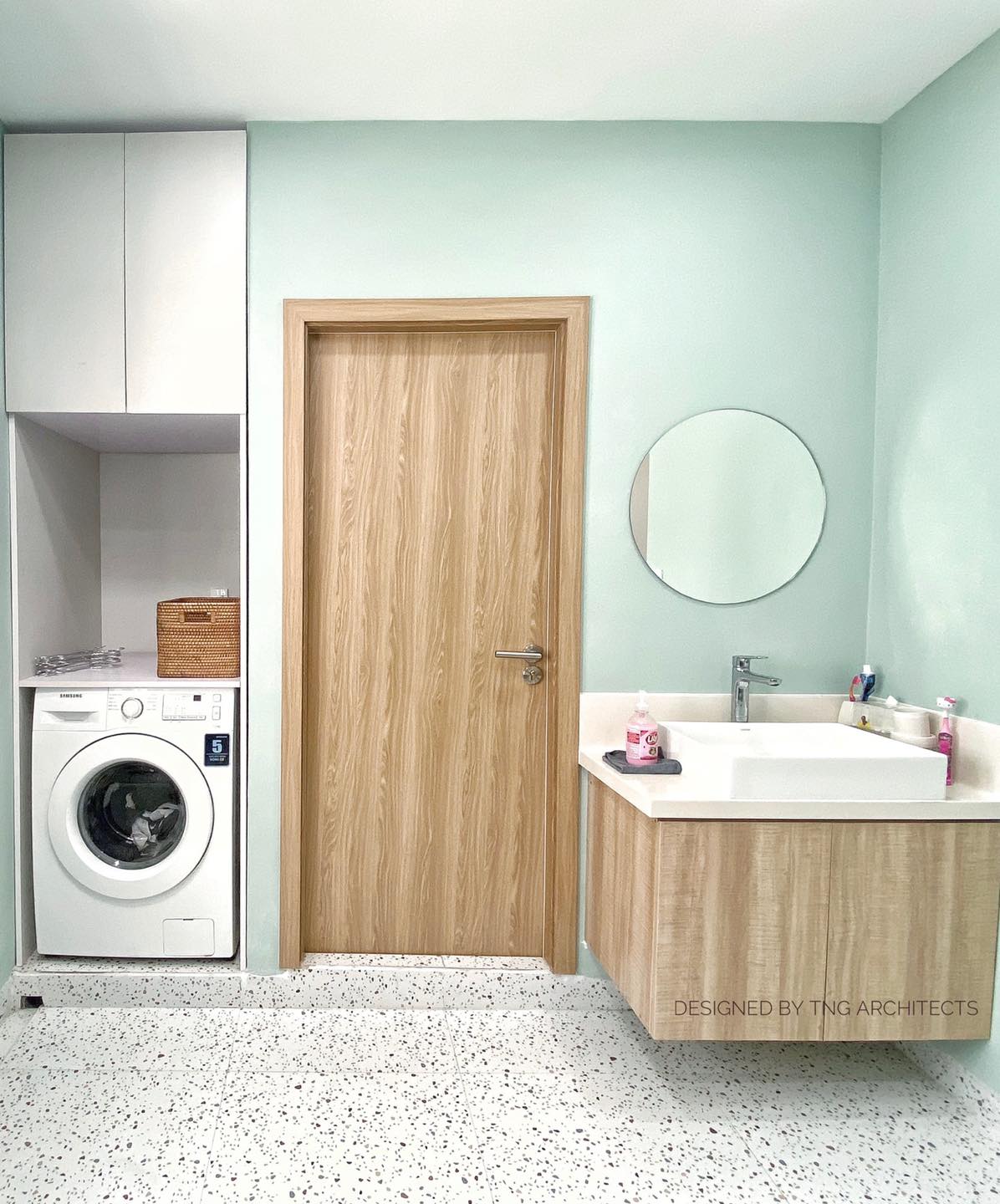
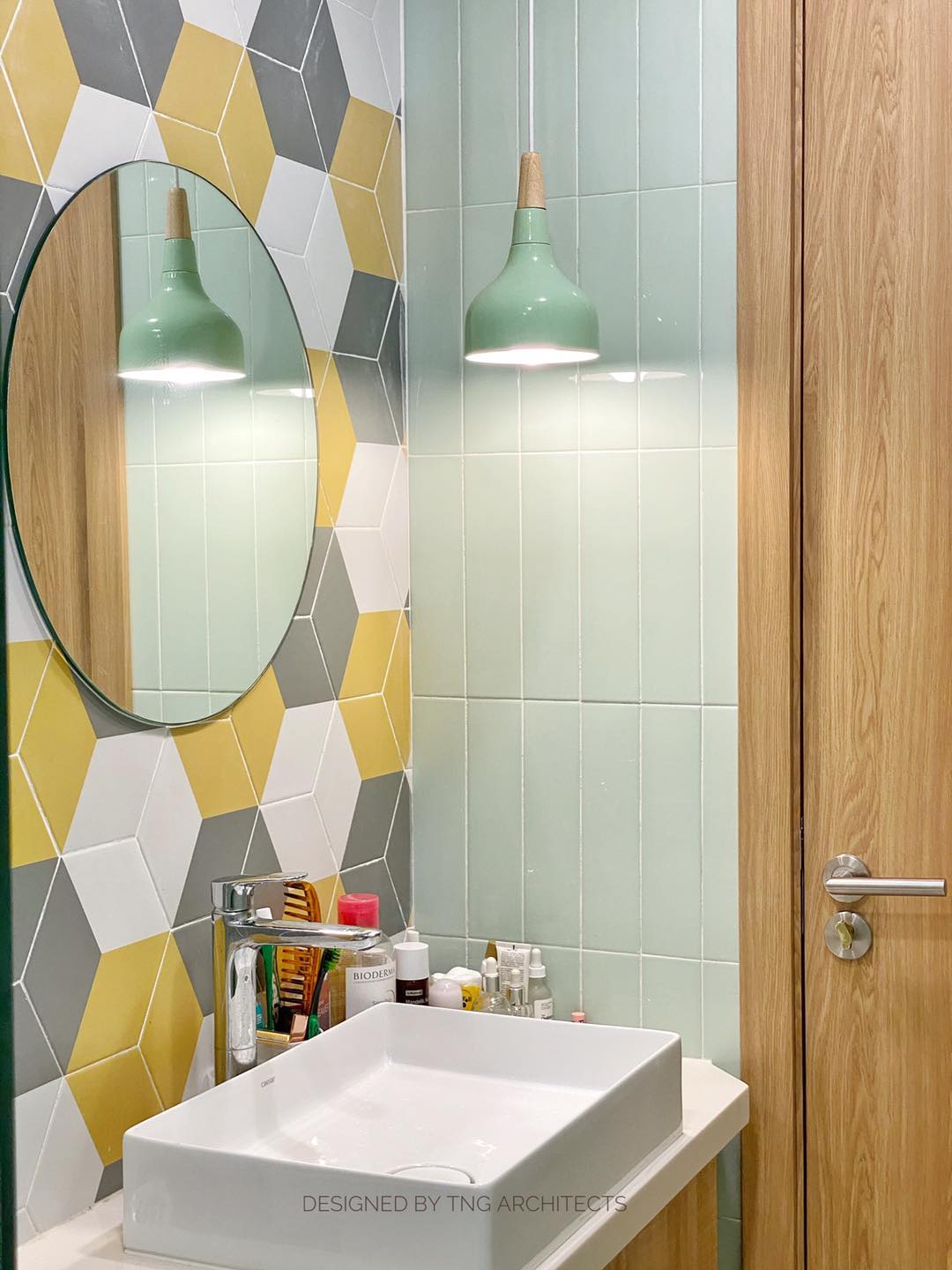
Moving up to the mezzanine area, you can see the family’s worship space. Located on this floor is the integrated laundry room with the toilet to save space.
The terrazzo tiled floor creates a different vibe which is offset by the cool blue walls. The kid’s bedroom is decorated with a pleasing blue and brown palette with a large wardrobe cum study table that can grow with the child.
The house uses a warm brown and orange colour scheme with soft curves which complements the light wooden furniture.
All images are taken from TNG Architects unless otherwise stated.
Interested for more amazing house designs? Check out our collection of house design articles now.



