Jeju Island, Korea has always been known for its beautiful scenery and slow pace lifestyle. It is a perfect residence for those who prefer comfortable environment while living a hassle-free life. This residential area, which consists of 84-pyeong, out of which 29-pyeong is converted into a beautiful home with yard for multi purpose.
Because of the narrow length, the house is sometimes referred as a studio primarily because of its unique architecture and design.
Floor Plan:
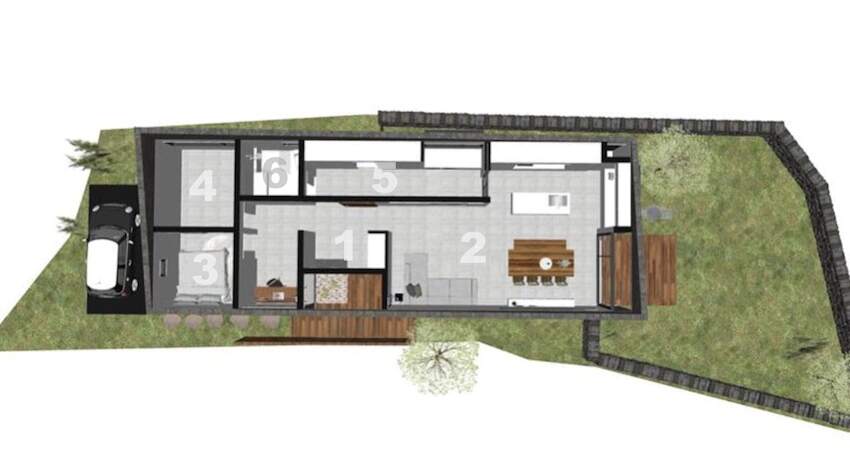
Entrance Area:
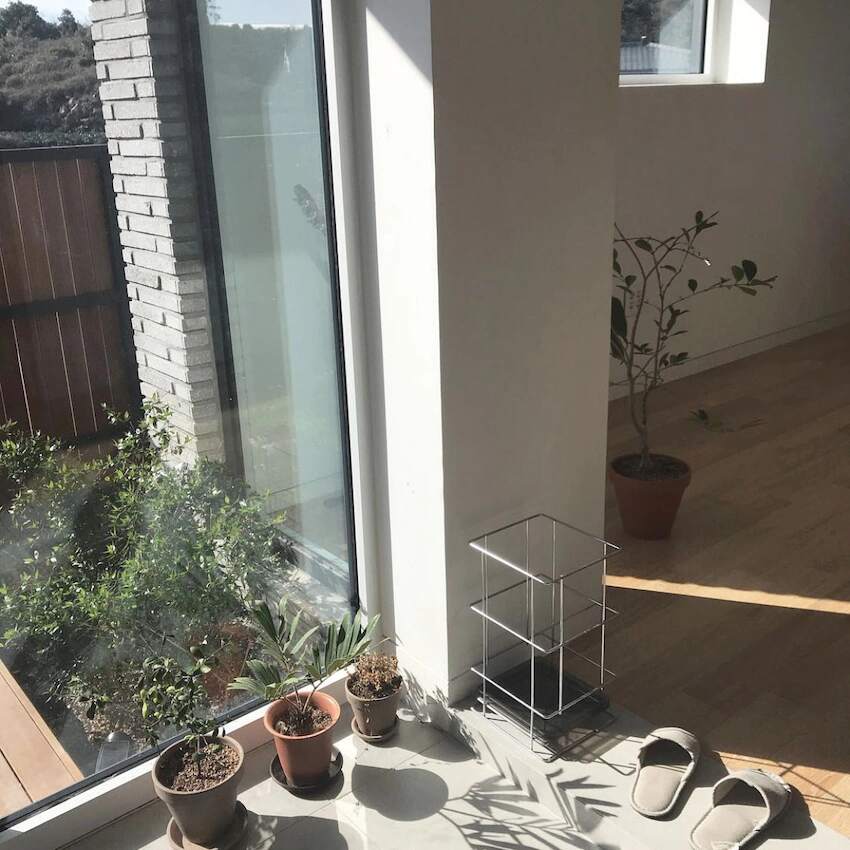
As you enter from the main entrance, there is a big window which lets you see the beautiful garden out front. The direct sunlight and tiled floor make it an ideal location for planting small pots of plants for indoor purpose. In addition to that, you can also place a shoe rack or have an umbrella stand to keep this space tidy.
Living Room:
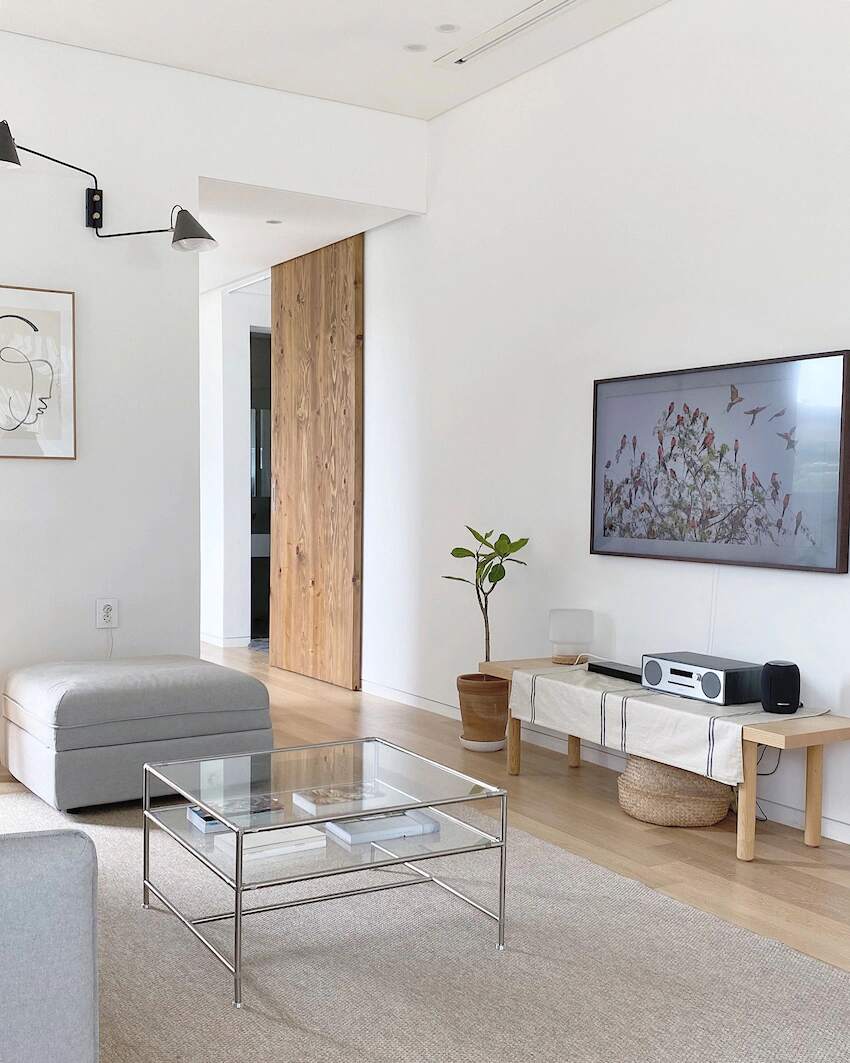
The living room and kitchen appeared to be separate but is actually combined into one massive open-concept space. The courtyard is visible from the window.
The boundary-less approach between these two rooms gives more breathing space for the inhabitants. It showcases abundance of space that generates a sense of peace and tranquillity.
In addition, it also serves as a nice place for the family to have a get together for a movie or game night.
Kitchen Area:
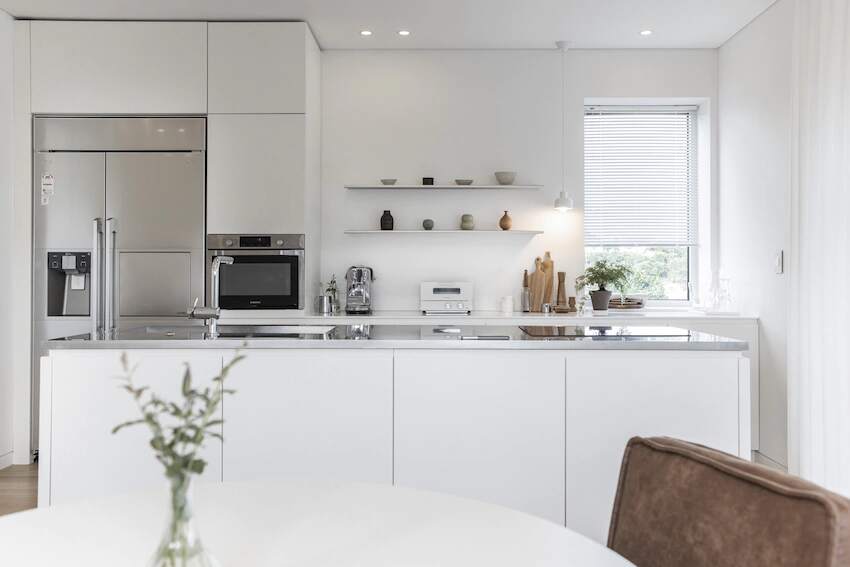
The kitchen area is decorated with white in colour and does not have the stereotypical look and style. The kitchen tiles are replaced with more subtle tiles to deliver a minimalist and clean outlook.
The front sink’s top is made of stainless steel material, while the kitchen countertop is made of marble. There are several shelves in the kitchen that are available for storage purpose.
Dining Area:
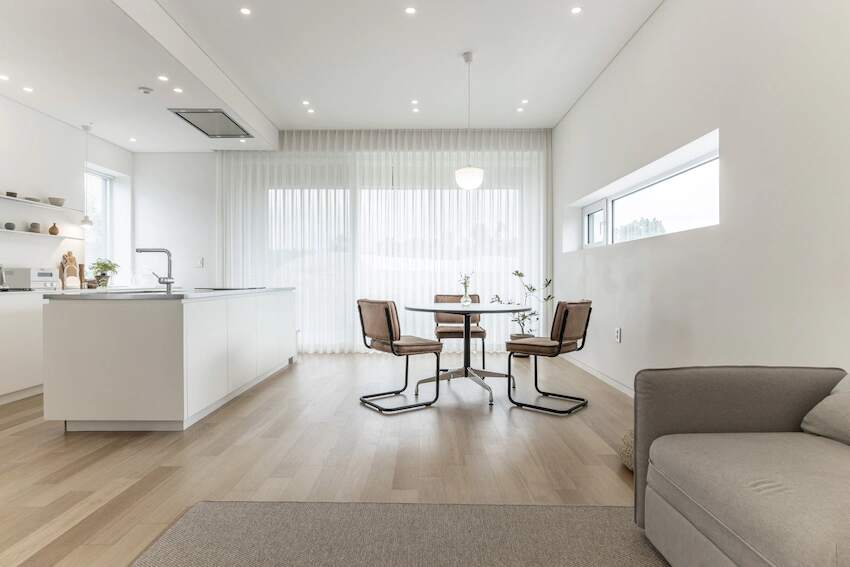
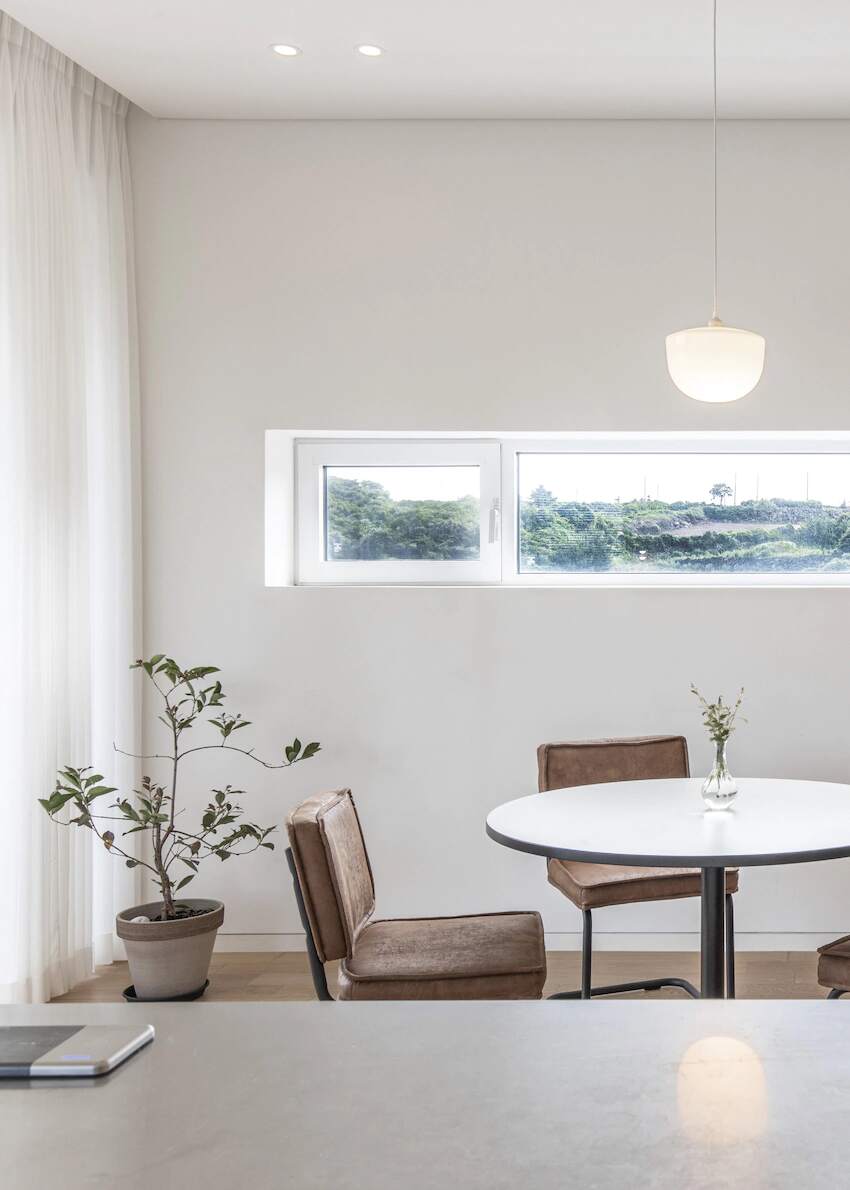
The long window from the dining room offers a magnificent view. One easily gets mesmerised by the beauty of the scenery during the daytime and night. Moreover, it also serves as a healing spot where you can enjoy your meal or work on your laptop.
Beside that, abundance of natural light falls through the window and brightens up the whole area. It is a good place to have breakfast and enjoy your coffee before starting off your day.
Bedroom Area:
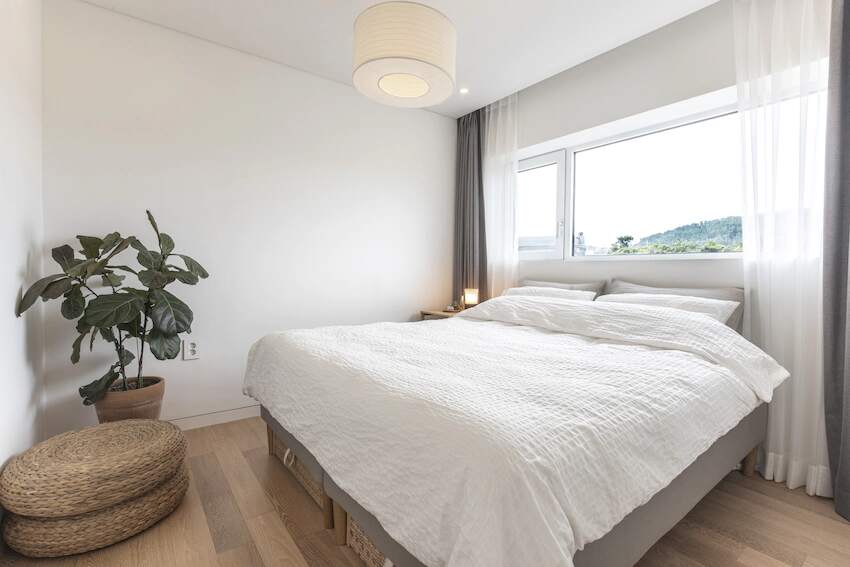
The bedroom is fitted with one king-sized bed with minimal furnishings for a peaceful night’s sleep. The lofty and broad bed provides a lot of storage beneath it.
The best part of living here is that whenever you open the curtains in the morning, the first thing you will see is the amazing nature view outside.
Closet / Laundry Area:
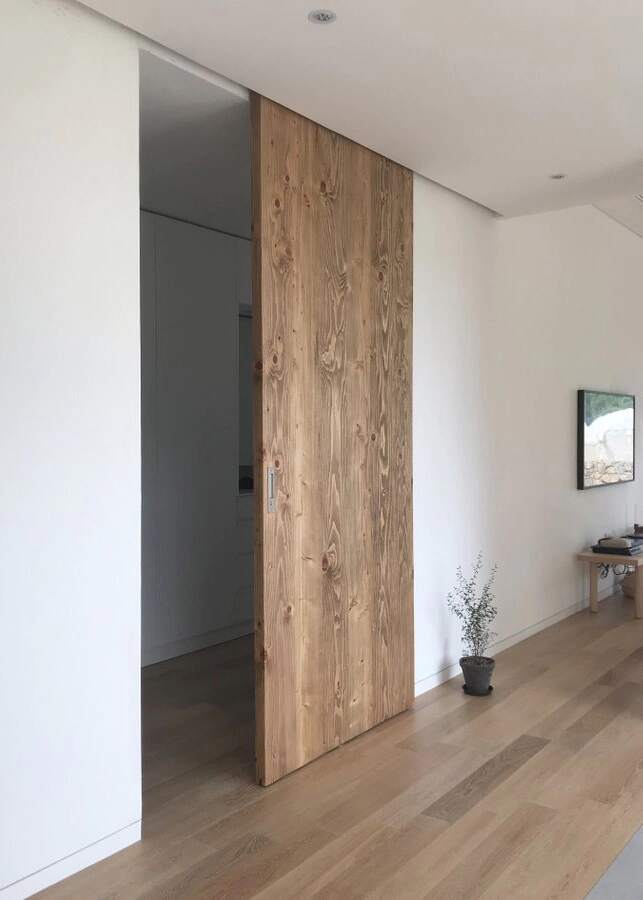
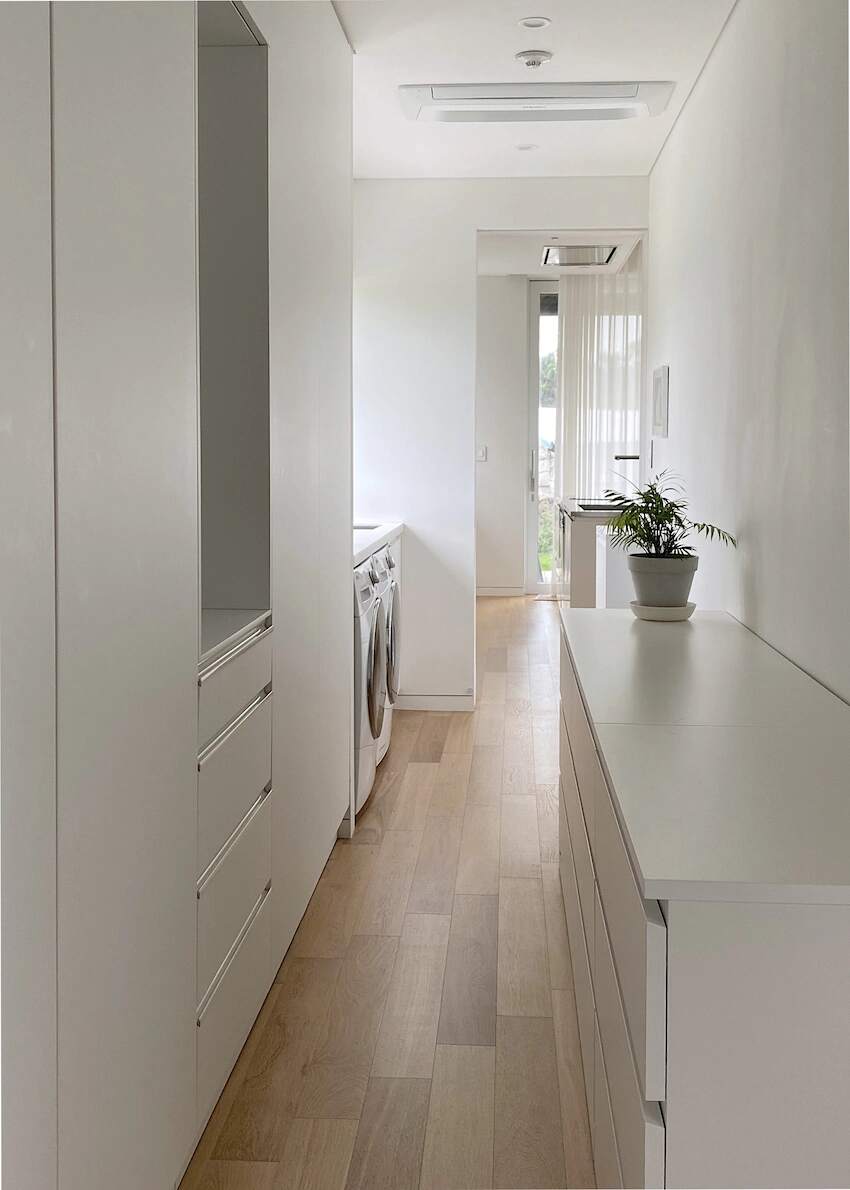
Going through the wooden sliding door, is the closet / laundry area. The room has a built-in cabinet without handles which make it look like a part of the wall. There are ample space in the cabinet for storing all the cosmetic items, clothes and many more.
Besides, the closet is also attached to the laundry room. Drying rack is fitted so that wet garments can be hung to dry instead of being put in the dryer.
Study Room
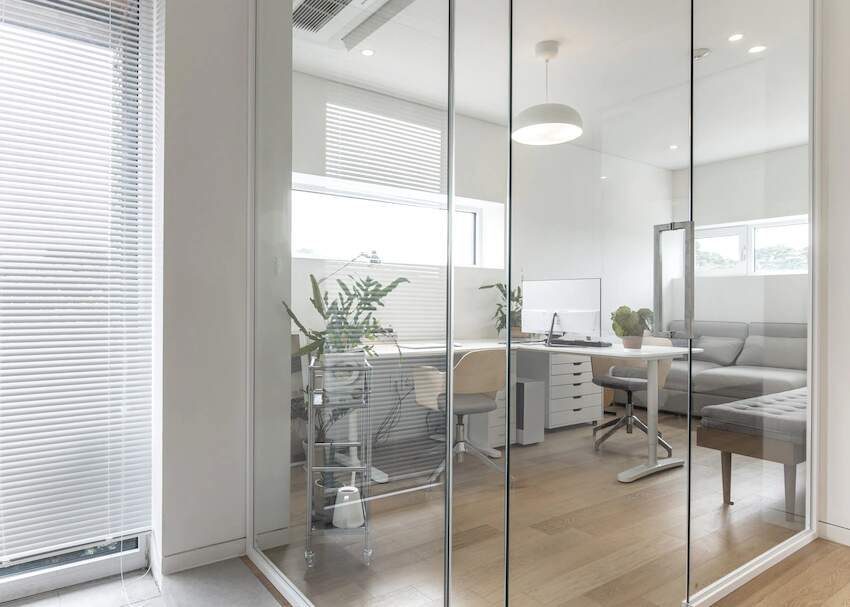
Interestingly, the house also features a study room which is surrounded by glass walls. There are work stations inside the room where you can work in peace. There is a couch for you to rest whenever you want to take a break.
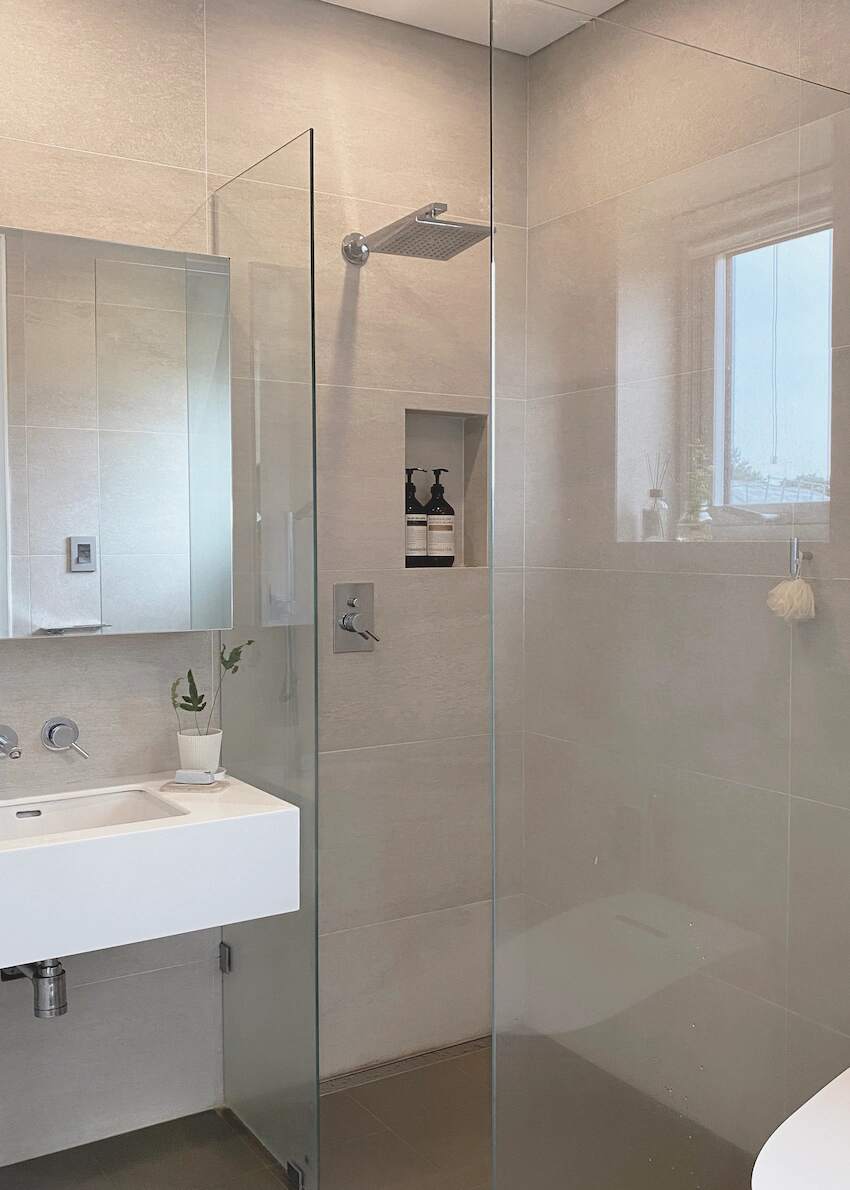
Courtyard:
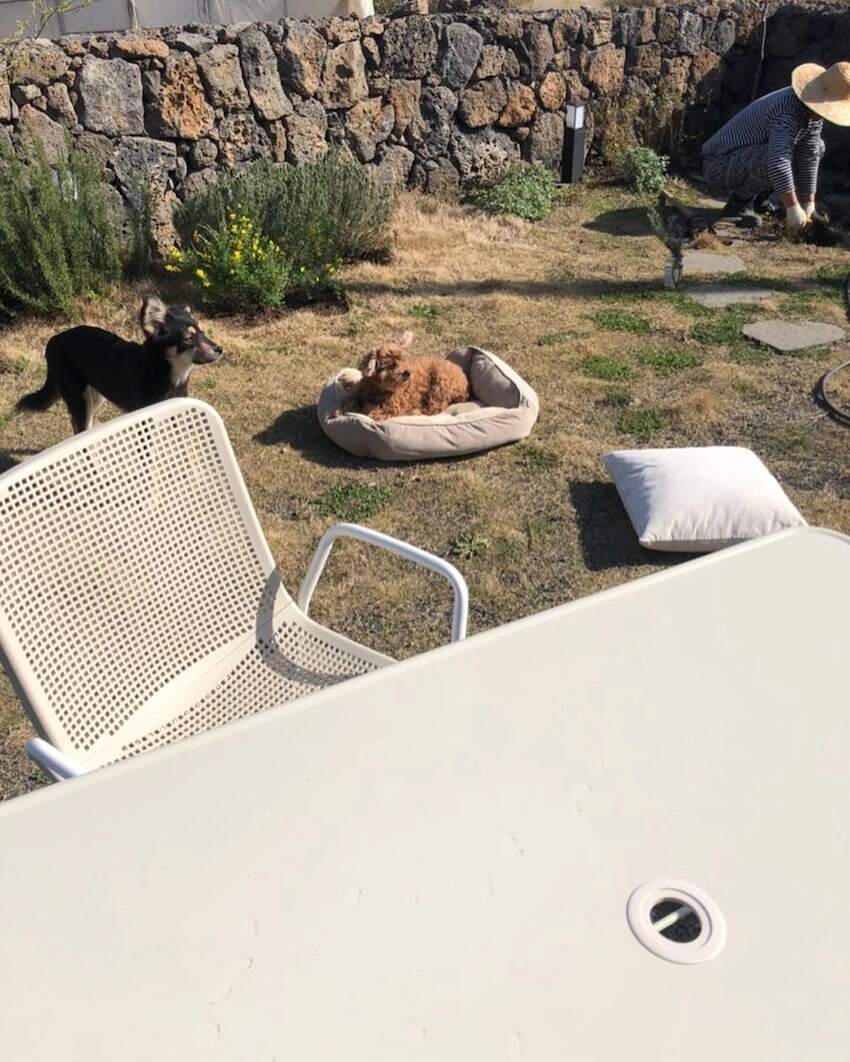
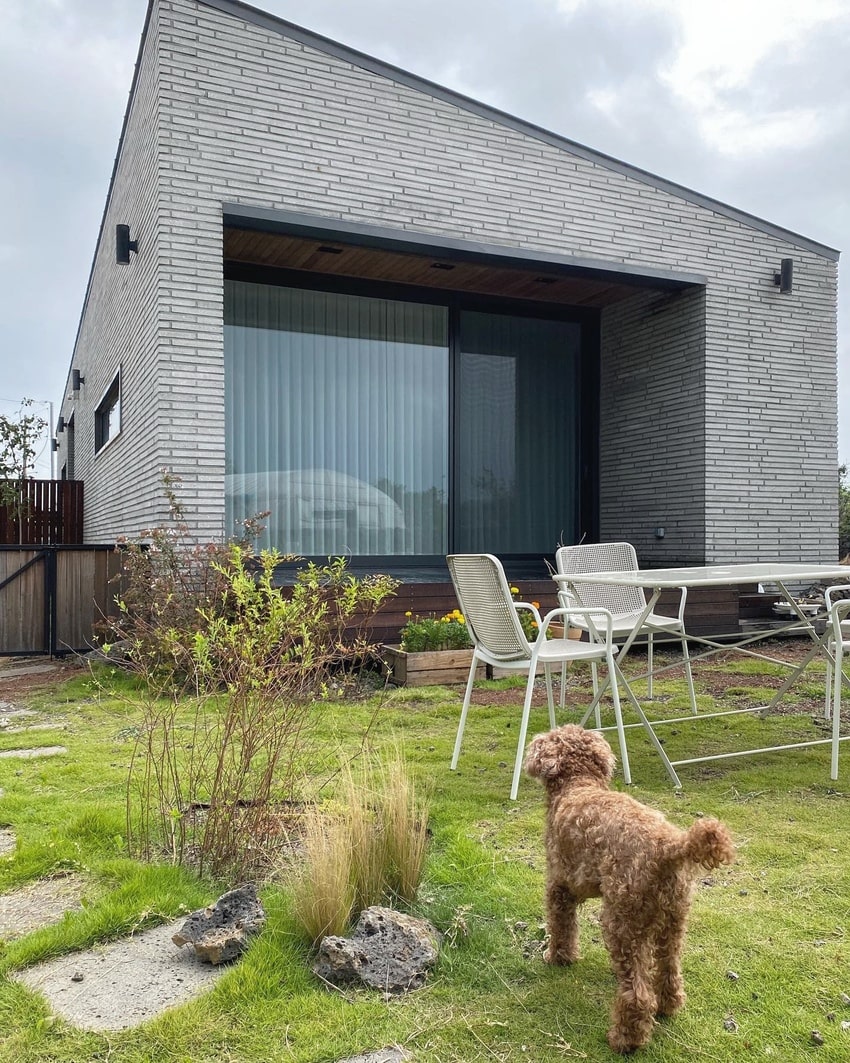
There is also an amazing courtyard whereby you can do your gardening projects or enjoy a cup of tea in the evenings.
Although the house is small in size, but the quality of life is not ignored. The house managed to fulfil the lifestyle of its owners with being situated in one of the most beautiful place in the world.
Interested in more amazing house designs? Check out our collection of house design articles now.



