On the outside, this home seems like any other residence, with its white facade, shingled gable roof, and well-manicured front lawn.
It is on the inside that the real magic of wooden elements begins, taking the home to the epitome of comfort and warmth.
The Concept:
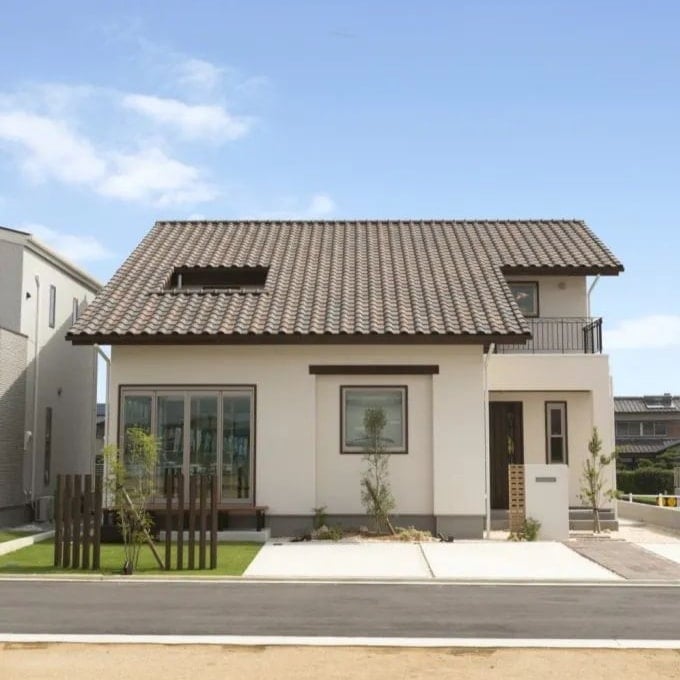
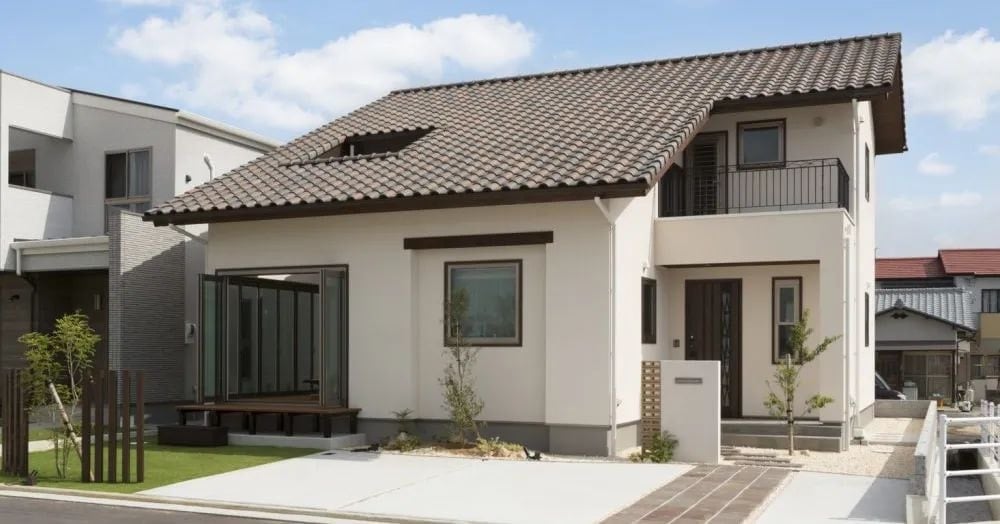
The entrance foyer to the home follows a different color palette, signifying its role as a transition area from more public areas to private zones.
It has grey tiled flooring with a matte finish and an accent wall with exposed ashlar brick cladding. Wall scones and recessed ceiling strip warm white lighting add a classy vibe to this space.
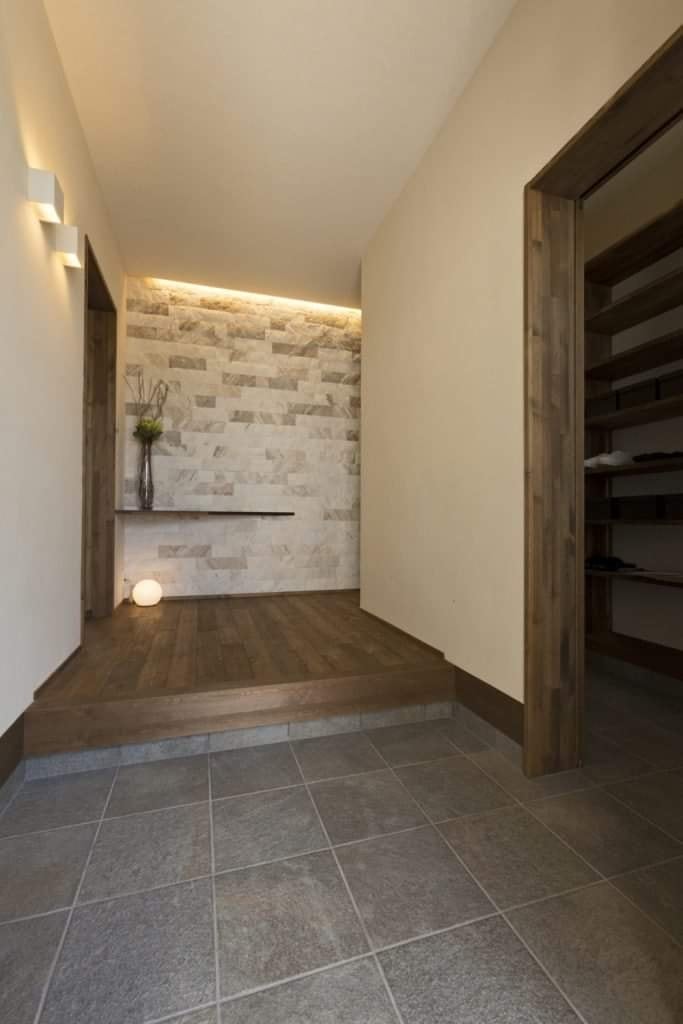
On the right of this corridor is a walk-in closet, for storing shoes, gardening equipment, and other essentials. Then comes the living room which has been kept simple and is furnished with a two-seater, hardback sofa with grey cushions.
A rug underneath the teapoy adds a splash of grey hues and textures to the space. An open riser, wooden staircase with simple metal railings leads up to the bedrooms of the house, which are cordoned by a white-walled corridor.
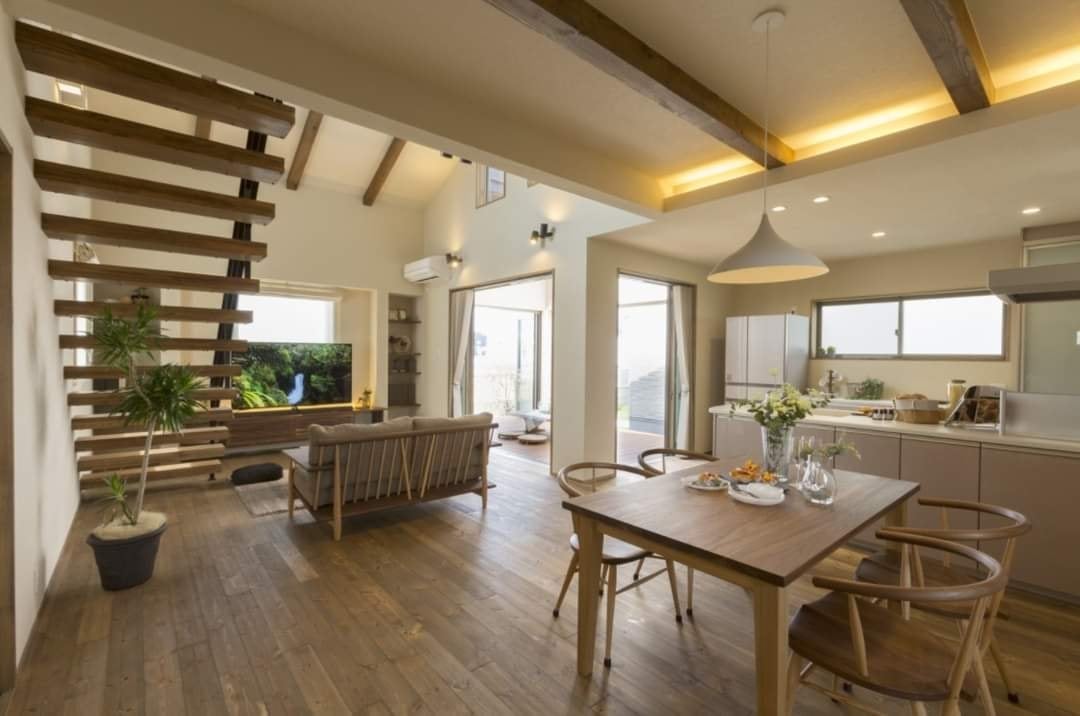
Right next to the living room, is a semi-open, platform dining area that blurs the boundaries between the inside and outside, with its foldable glass doors.
When closed, the glazings stream light into the living and dining area, and when open, it creates a seamless transition to the front garden.
Influences of the local architectural traditions and lifestyles can be observed in this room. A skylight punctuates the roofing right above this space, imparting an almost surreal ambiance to it.
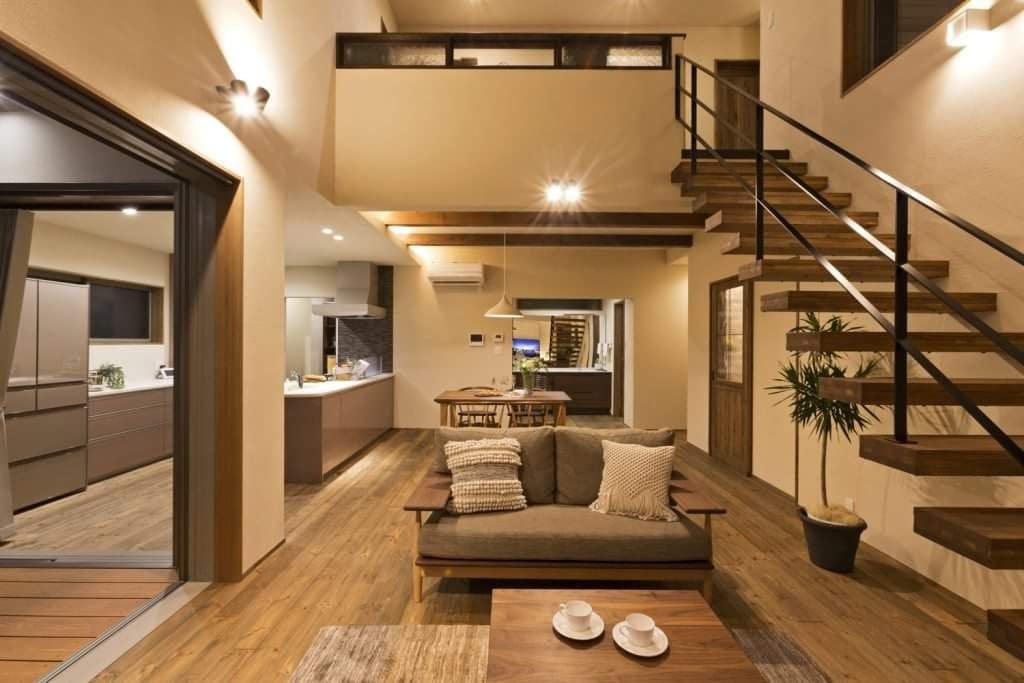

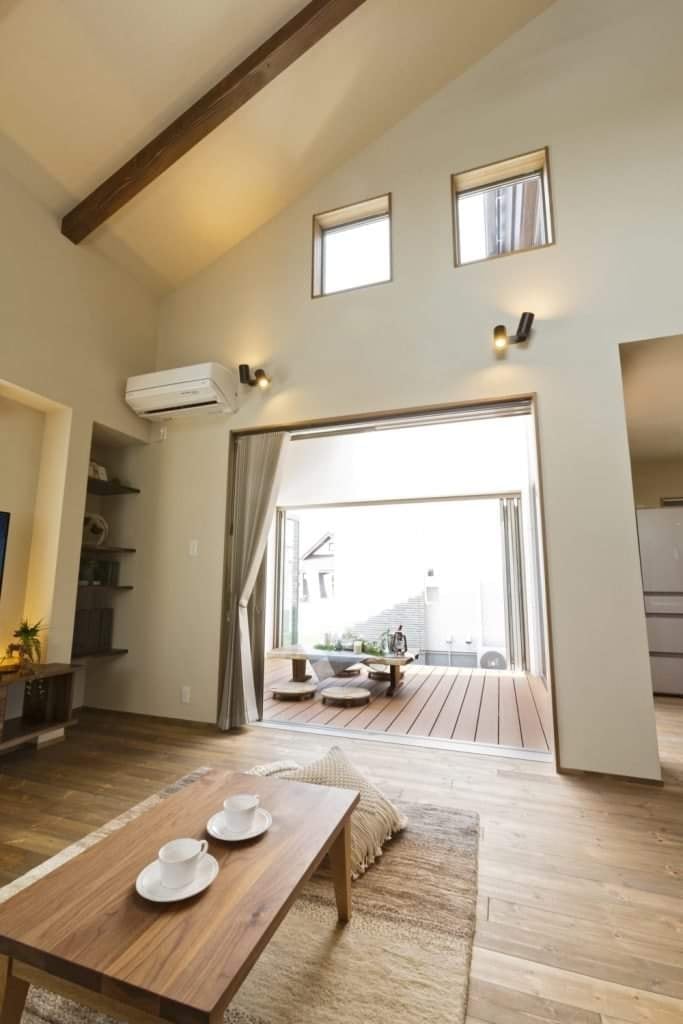
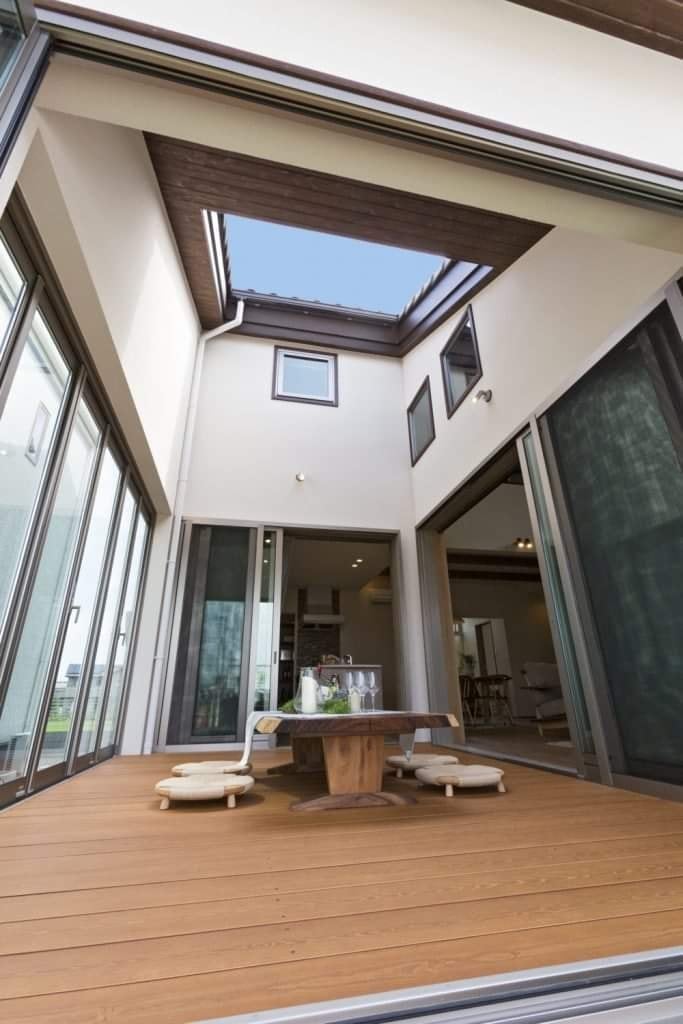
The dining area and kitchen have been neatly laid out in an open floor plan. While the dining area follows the wooden theme of the house, the kitchen is a cool respite from the sea of wood, with its white and cool grey tones.
The parallel arranged modern kitchen has ample storage area and a white kitchen island offers space to cook, and clean dishes, therefore, completing the kitchen triangle.
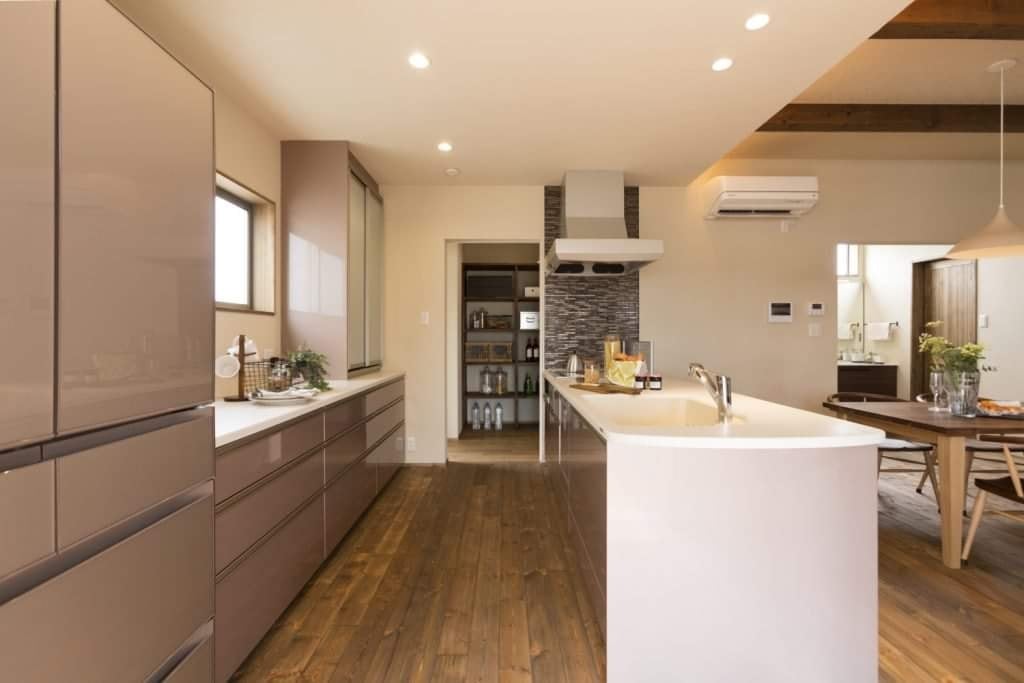
Other spaces on the ground floor, include the storage area or pantry that can be accessed from the kitchen, and a common bathroom. The common bathroom area is a cross between a sink and dressing area, which makes it a special nook within the house.
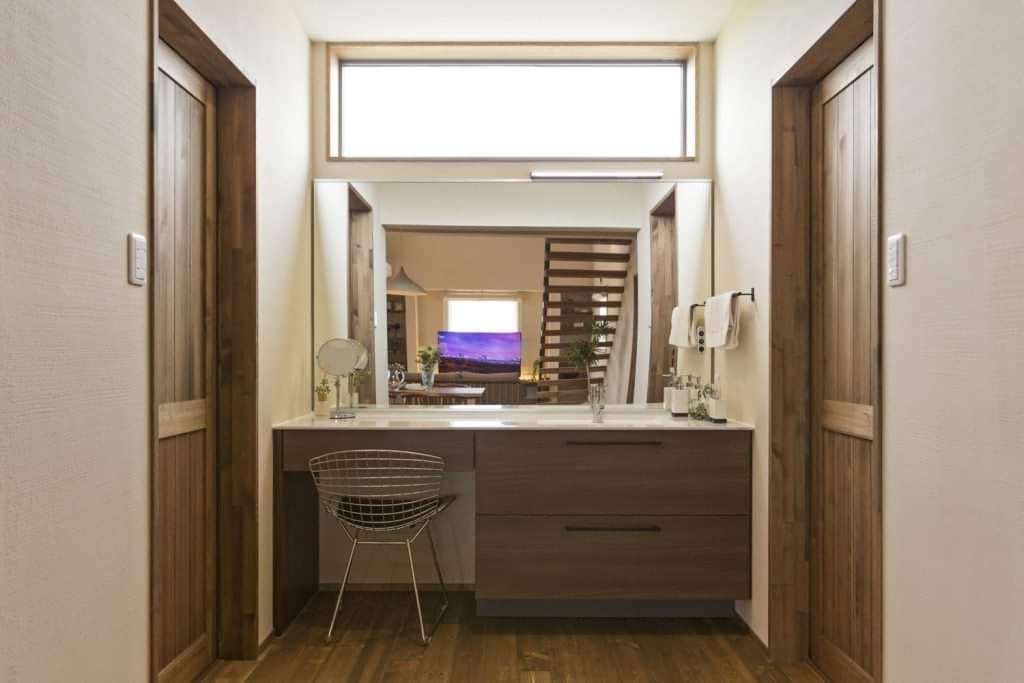
On the second floor, the corridor space which would have otherwise been a waste of valuable floor area has been transformed into a study or work area. A dark wood desk, with two chairs, is used to achieve the space demarcation here.
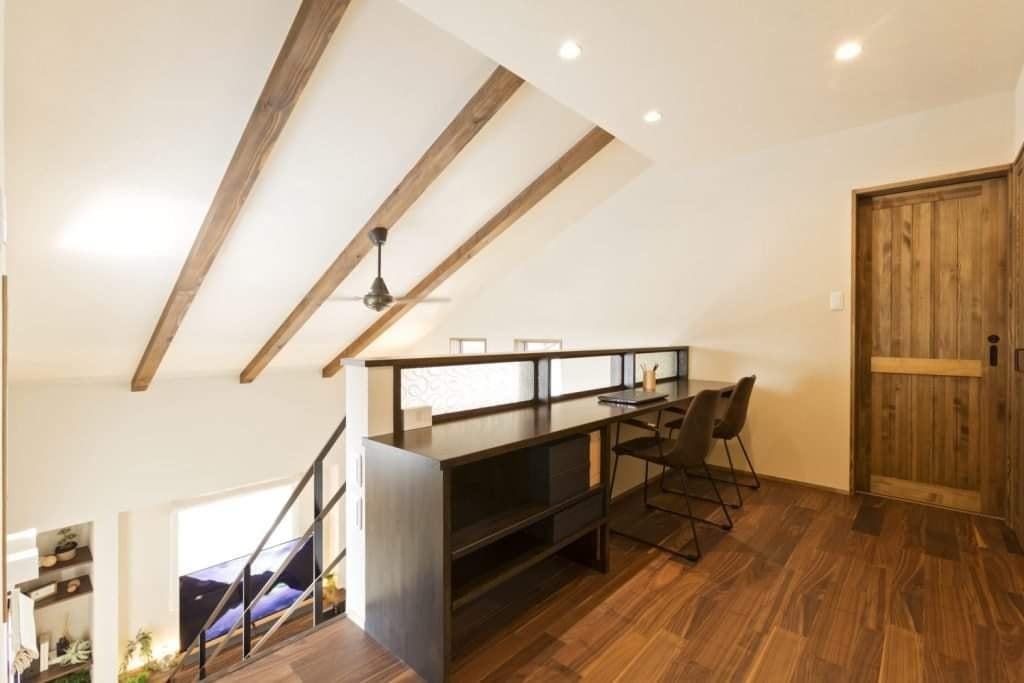
The master bedroom offers the height of comfort and simple luxury. Its wooden flooring and white walls are punctuated by two windows that stream in ample light and fresh air into the room.
Recessed ceiling lights and wall sconces with warm white light, complete the welcoming ambiance.
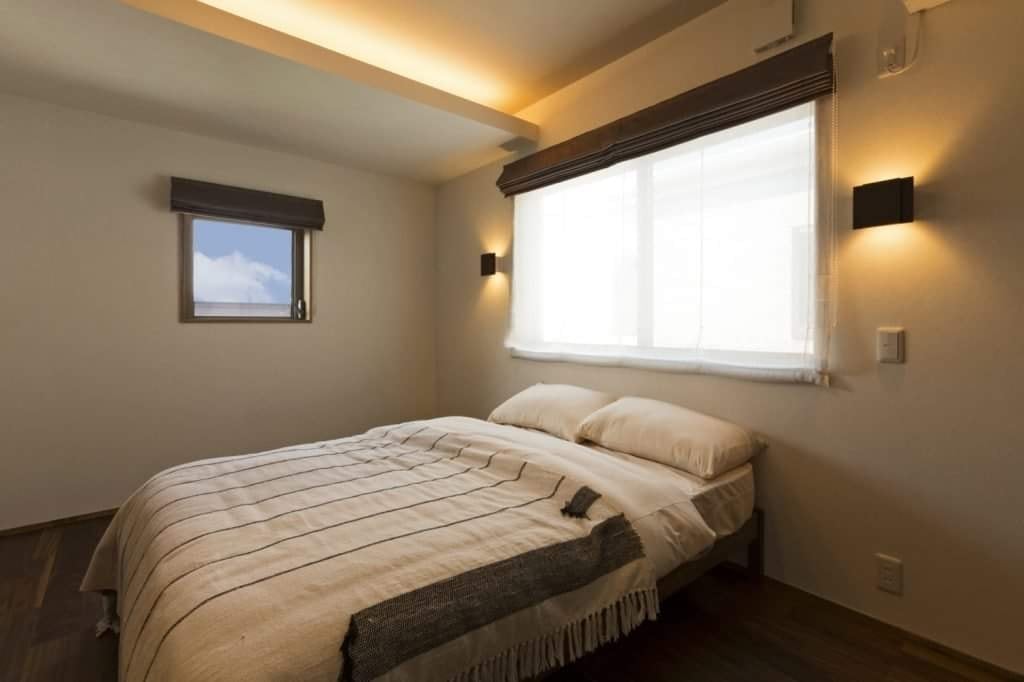
The compact home redefines what simple luxury means with its white and brown color palette, attention to detail, and carefully planned design elements that add to its functionality. It is the perfect example of contemporary architecture.
Interested for more amazing house designs? Check out our collection of house design articles now.



