Nestled in a quiet alleyway in District 12, Ho Chi Minh City, Vietnam, the Bi & Sam House incorporates a theme of minimalism, as a nod to contemporary design principles.
This theme is evident from the clean, crisp white facade itself, which is punctuated with large, black-framed windows to allow ample light and fresh air inside.
At night, these large windows are lit with the fiery warmth of interior lights, adding a contrasting palette to the stark white elevation.
Project: Bi & Sam House
Designer: T H I A Architecture
Location: Vietnam
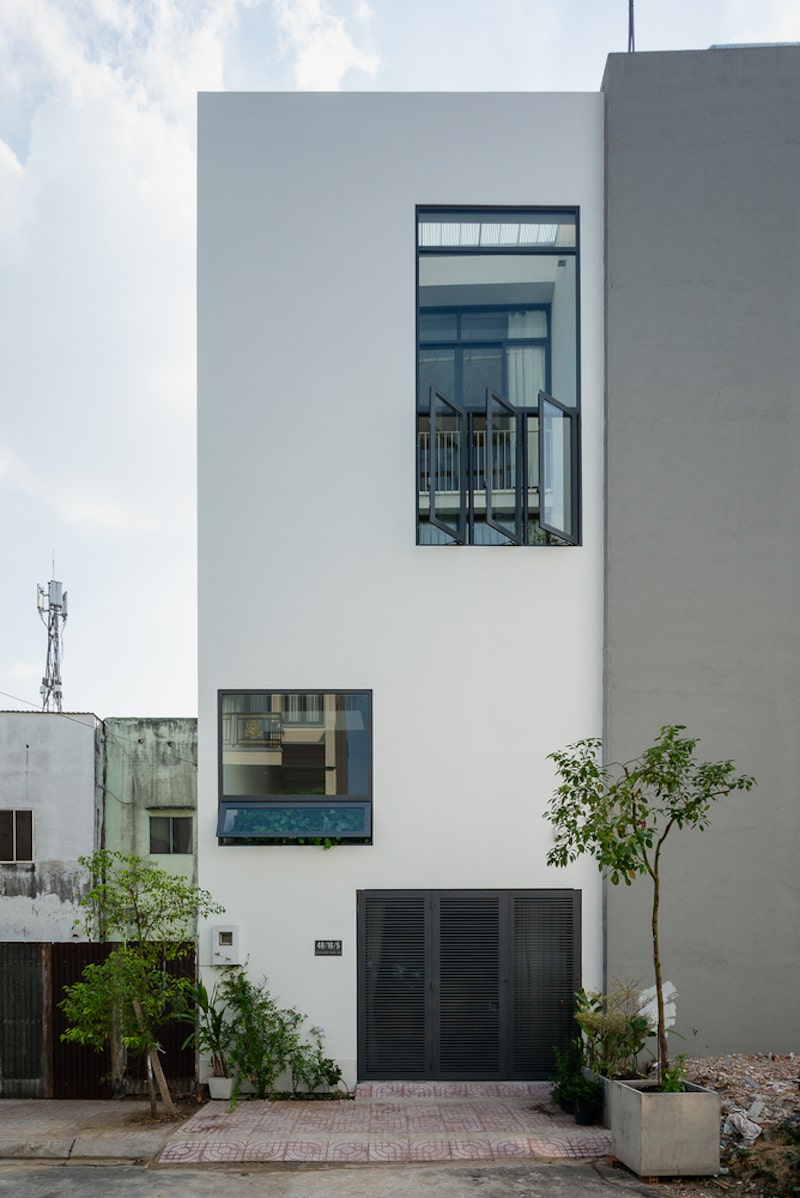
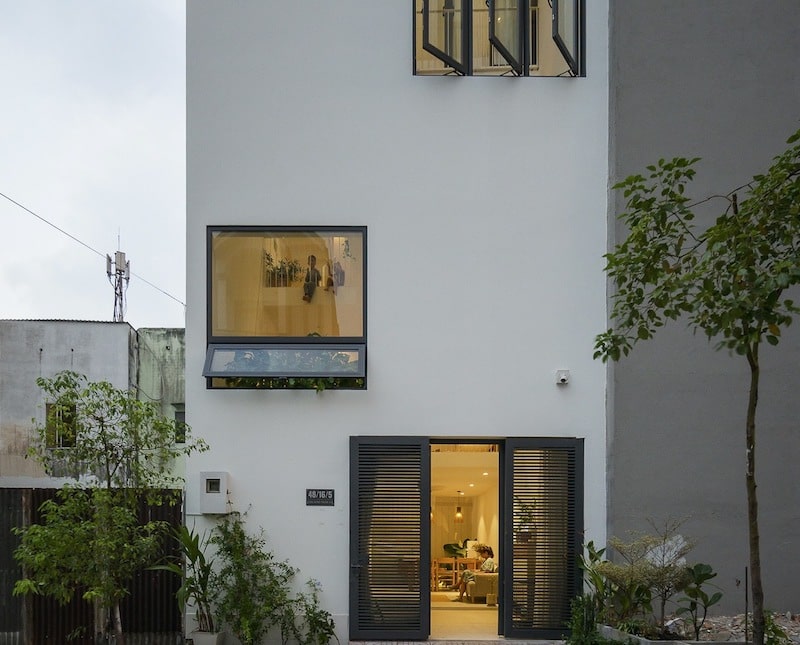
Interior Design:
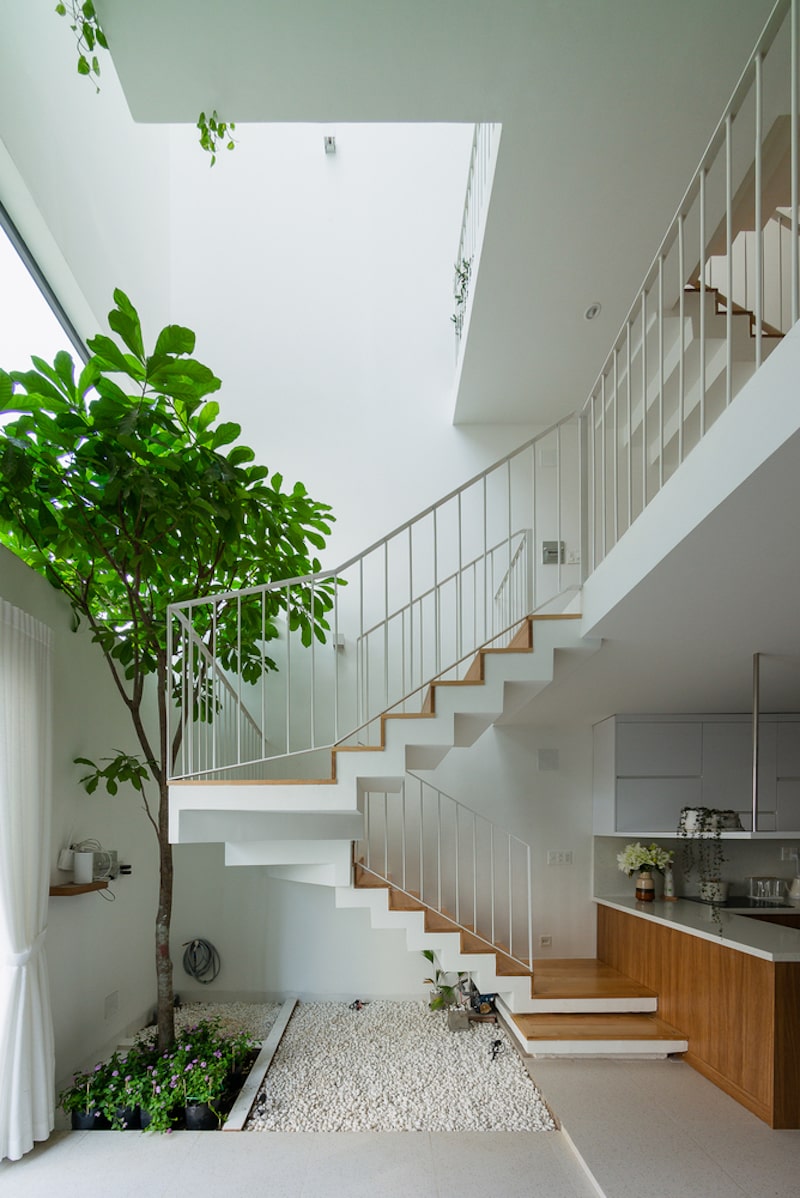
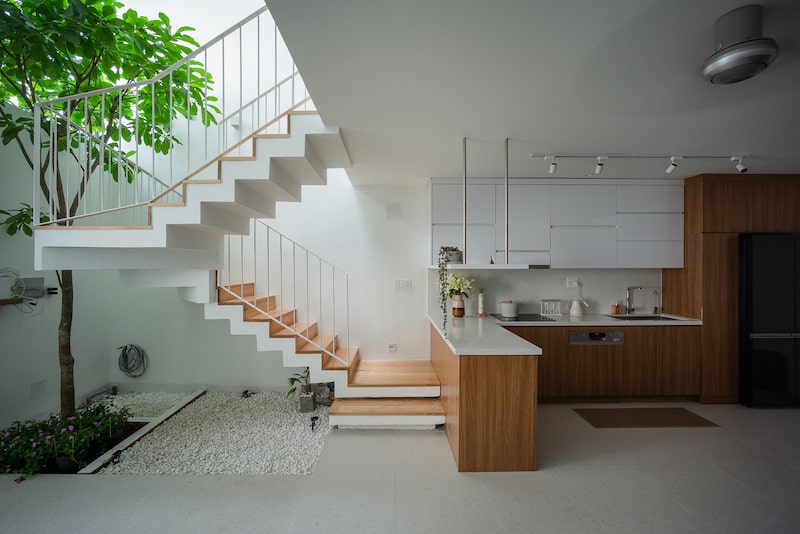
Named after the owners’ young children, the interiors of the home were designed to stimulate exploration and creativity in the kids.
Not deviating from the central concept of functional simplicity, a large, pebbled indoor courtyard was created in the front, where the children could play freely and observe the natural elements outside.
A large French door dissolves the boundary between the indoors and outdoors and enables the kids to play safely with their friends in the alley.
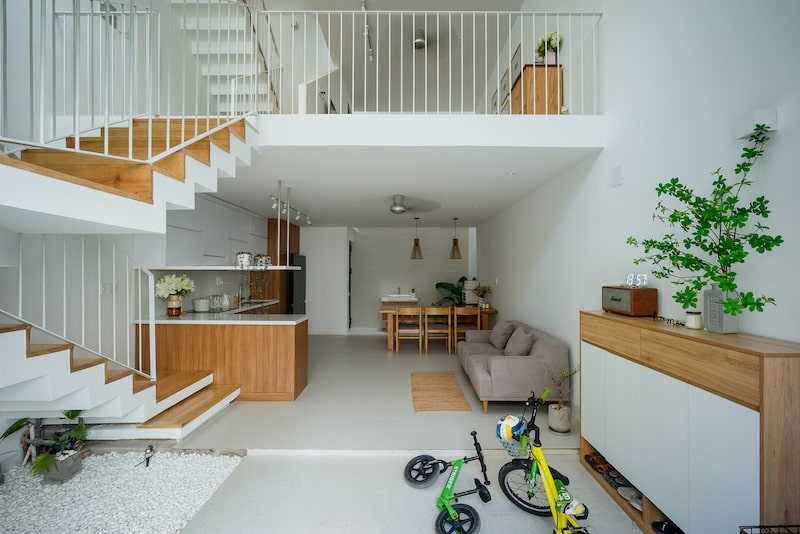
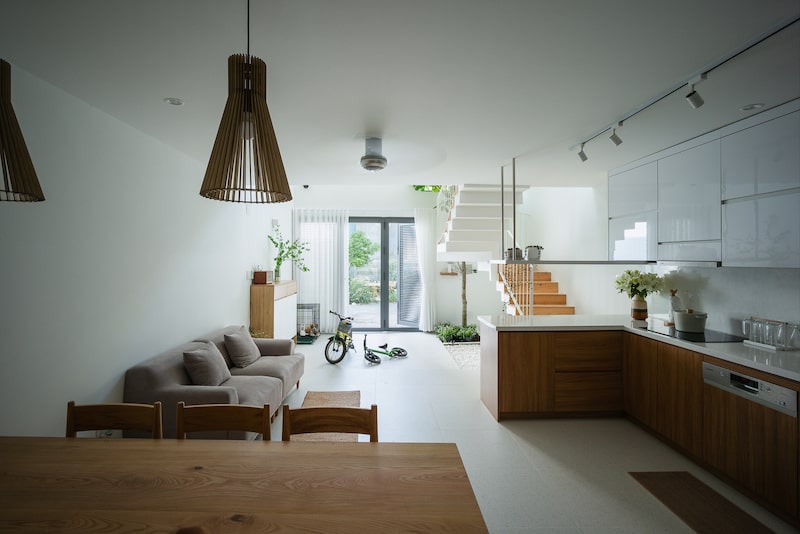
The living room, opposite the atrium, is a cozy, light-filled space.
The coolness of the white walls and white vinyl flooring are balanced with the warmth of wooden furniture in the kitchen and dining areas.
Verdant plants add a refreshing splash of color to these spaces and the custom-made pendant lights highlight the beauty of traditional Vietnamese craftsmanship.
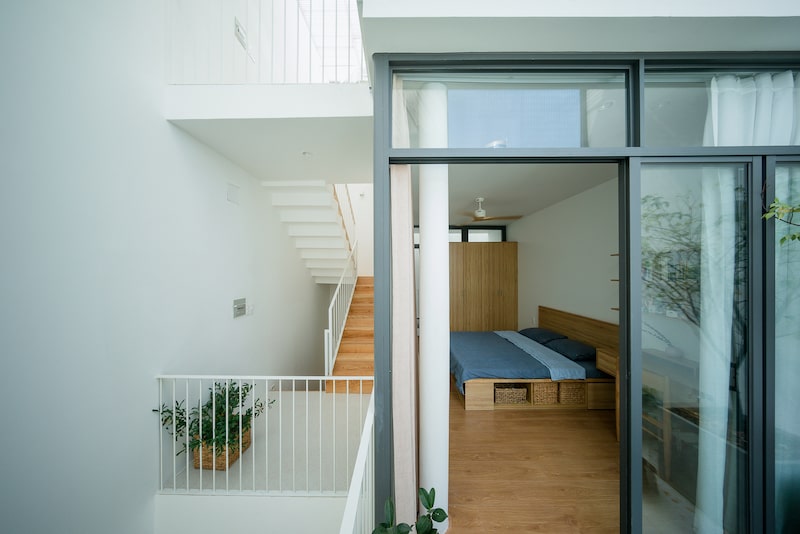
Another theme was to create diverse floor areas and levels within the house, to strategically incorporate balconies and courtyards.
For example, the courtyard near the kitchen and the balcony near the bedroom gives the children plenty of play areas but also ensures that the parents can keep an eye on them while going about their daily chores.
This visual connectivity is what defines indoor and outdoor viewing portals.
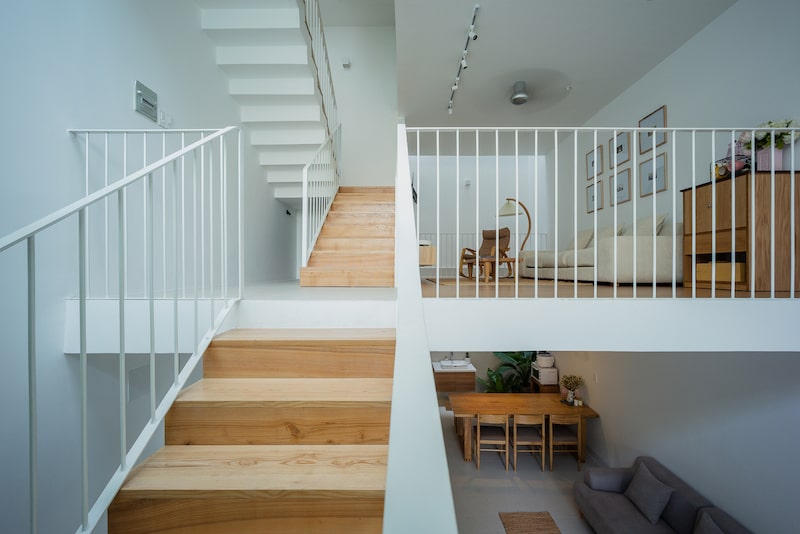
Located in the middle of the atrium, the direction of the wood-clad staircases within the house also keep changing providing several energising activities for the family.
The trees and viewing areas that are bathed in natural light, add a touch of dynamism and interest as the residents vertically navigate all the levels of the house.
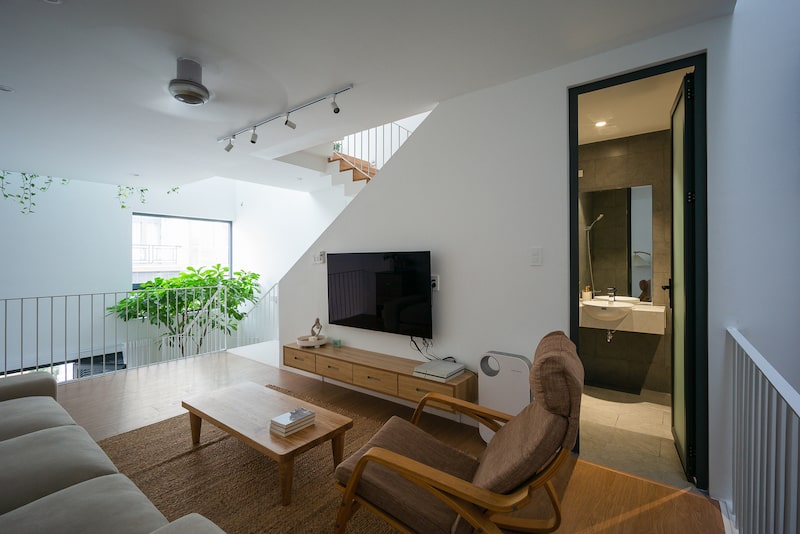
A second informal living room on the first floor has gorgeous wooden flooring with a jute rug that forms a canvas to accentuate the beauty of the cool gray suede sectional and auburn armchair.
A door leads into a common bathroom where polished granite and warm white lights create a luxe vibe.
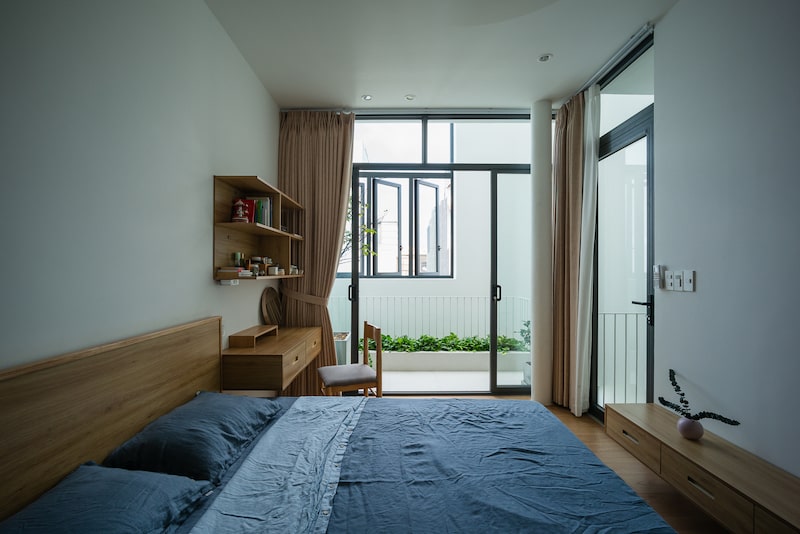
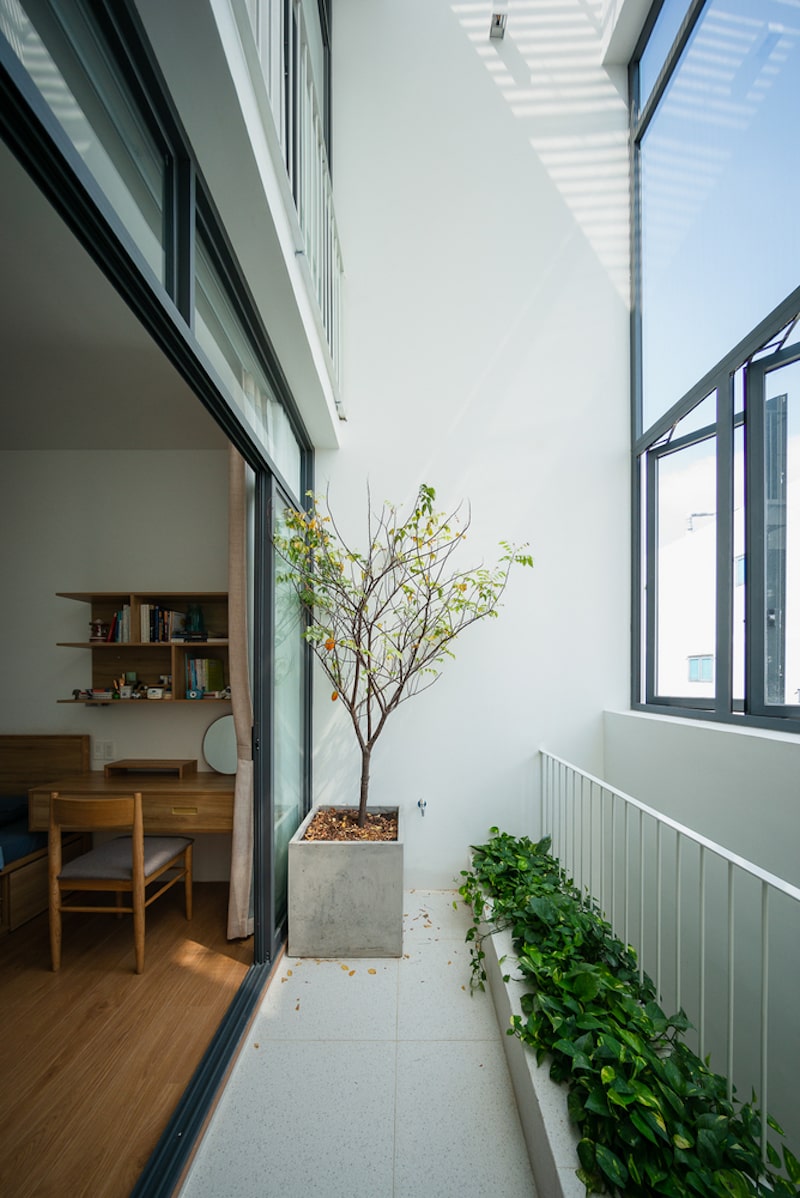
The staircase leads up to the primary suite from the first floor.
Here, the simple white interiors with wooden accents serve as the perfect backdrop for the quaint garden on the balcony and the light that pours in through the skylight. This minimalistic flexibility is what serves as the identity of the home.
By embracing the concept of minimalism as a way to boost functionality on a narrow, 50 square meter plot, the architectural firm created a welcoming space full of brightness and wonder.
This cheerful home is perfect for a little family of four to bond, with nooks and crannies to simply relax or let loose.
All images are taken from T H I A Architecture unless otherwise stated.
Interested for more amazing house designs? Check out our collection of house design articles now.




