Designed in an L-shape with a continuous gable roof, as is typical in the region, this home by WN House makes the most out of a compact site in a suburban setting.
Conceived with an overall minimalistic theme the home uses the ever-flattering combination of white walls with brown ochre wooden furnishings to add a warm and inviting touch.
Designed by: WN House
Location: Thailand
Exterior Area:
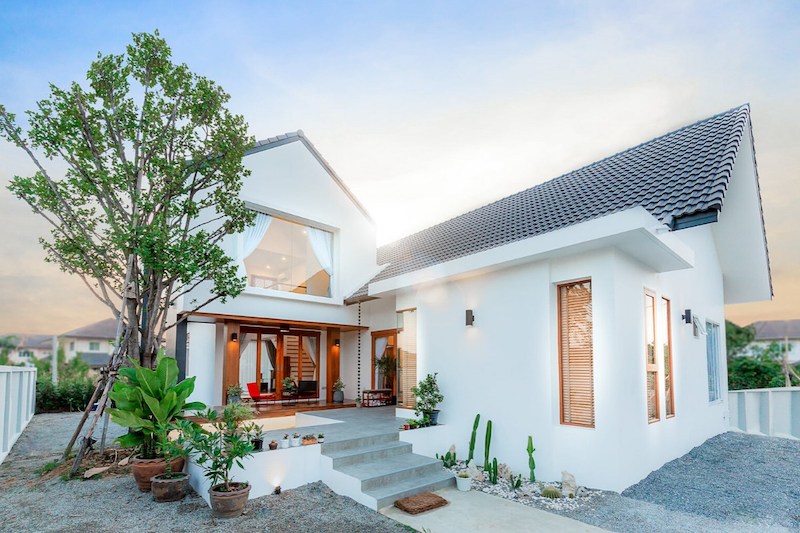
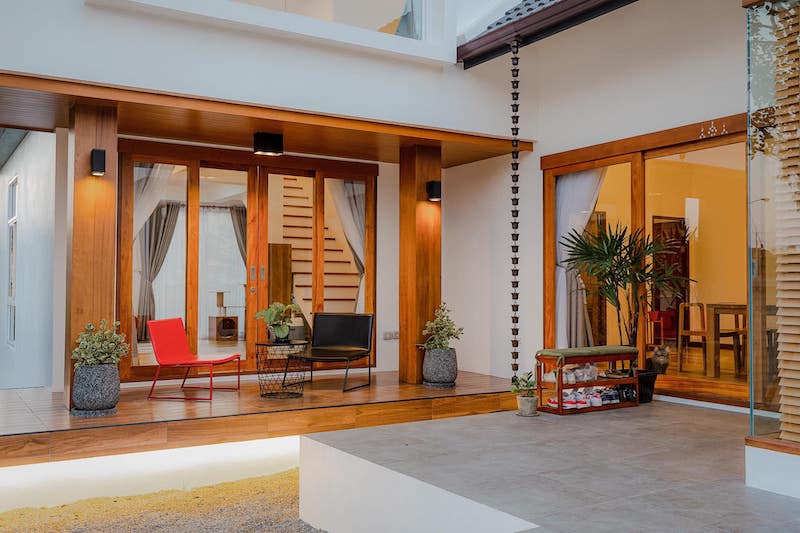
The chosen material and color palette is evident in the exterior itself, where the white facade is punctuated by grandiose sliding French windows with wooden trimmings, a gray-shingled sloping roof, and strategically placed potted plants that flank the entrance in their gray pots.
The wide verandah with gray marble or exposed wood flooring has enough seating space for the owners to connect with their neighbours.
Interior Area:
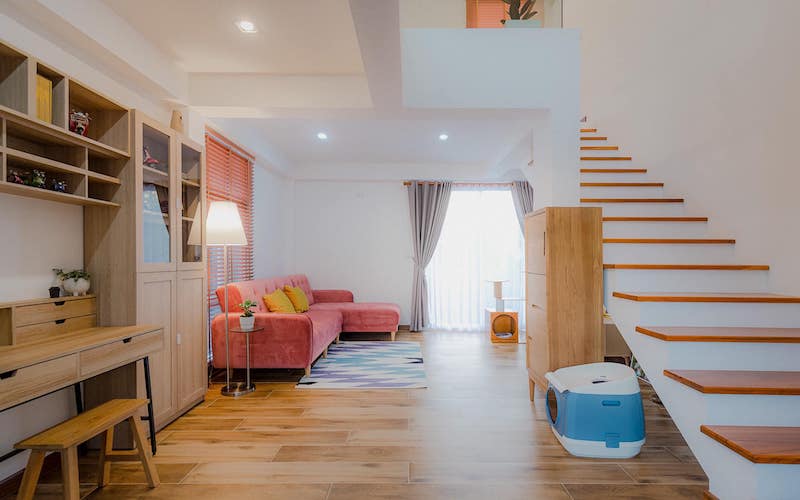
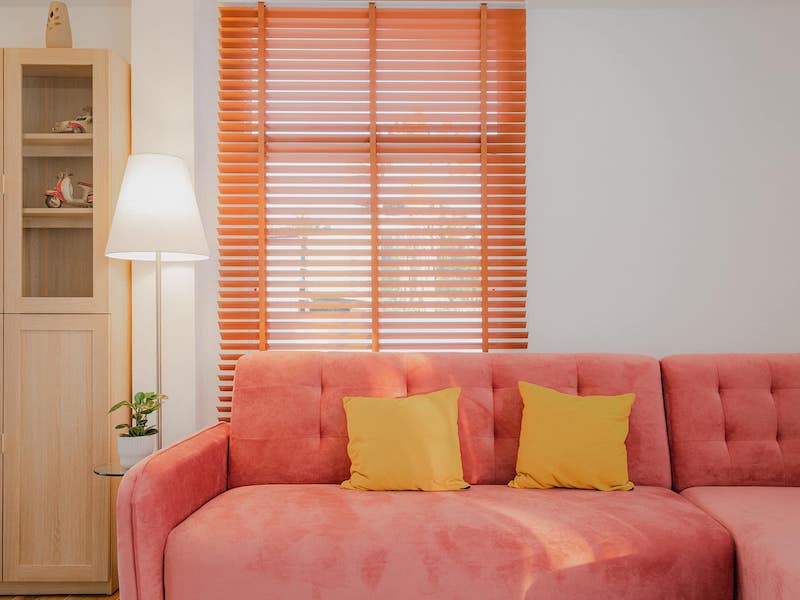
The main entrance leads into the pleasant formal living room, where a pink, velvet sofa with yellow throw pillows catches one’s eyes.
A full-height window opposite the entrance lets in ample natural light into the room and gently highlights the custom-made furniture like the study table, storage drawers, and a cat play tree cum sleeping nook.
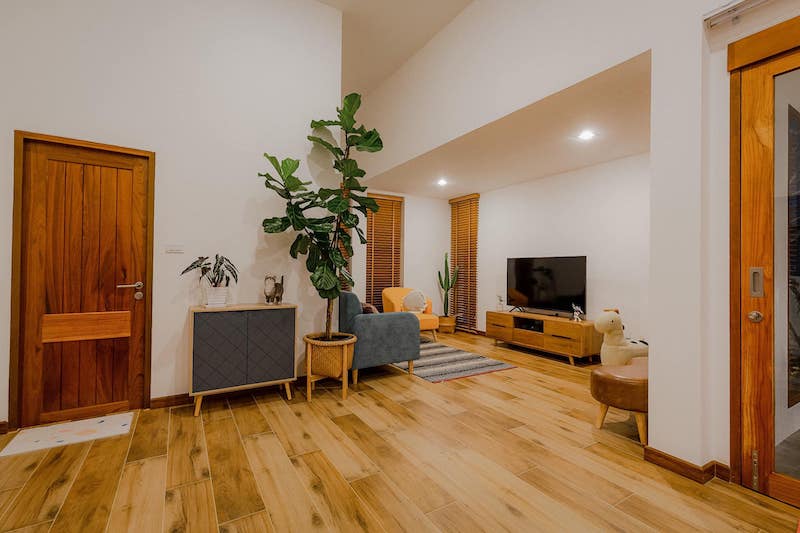
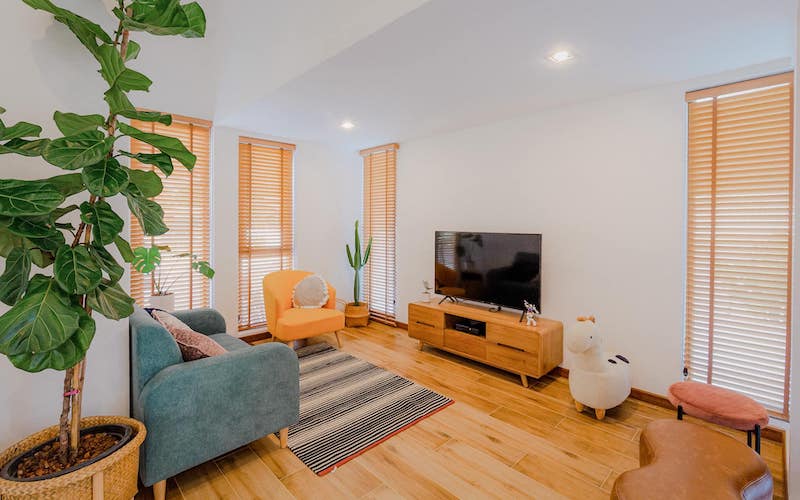
Opposite this space, is an informal living room that also has a splash of color courtesy of the yellow and blue velvet sofas, and a curved leather seating stool.
The light filtering in through the six windows can be controlled with the help of orangish-brown blinds, just like the home’s other windows.
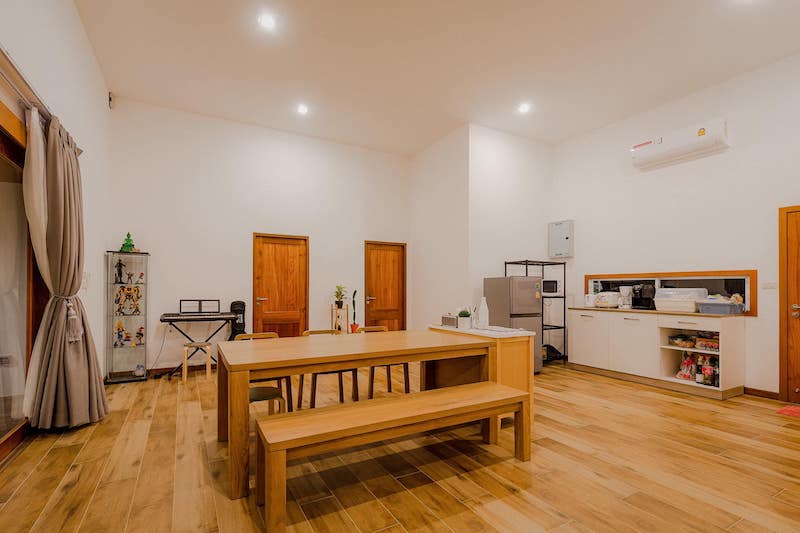
The spacious kitchen and dining area also overlook the entrance verandah following the traditional spatial configuration of Southeast Asian homes.
These areas have been kept quite simple, with wooden furniture for the 6 to 8 seater dining set, and white cabinets for the kitchen. It has no windows, except for the sliding full-height doors leading to the front yard.
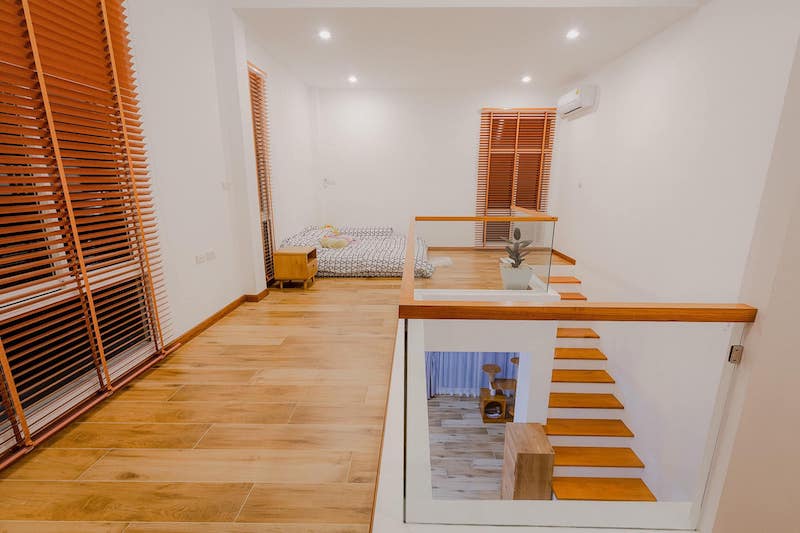
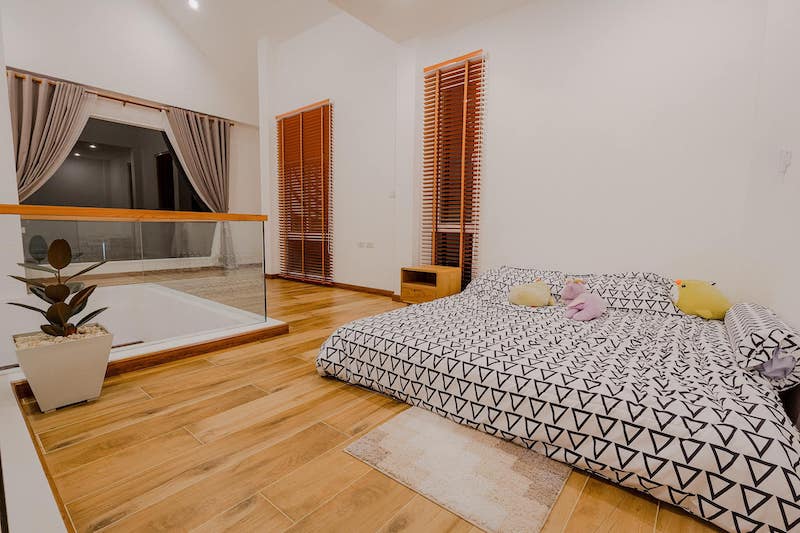
A staircase with white risers, wooden treads, and a glass balustrade leads upstairs to the bedrooms. On the landing area of the first floor, is a platform bed where the kids can play around, or adults can lounge around, in a more private setting.
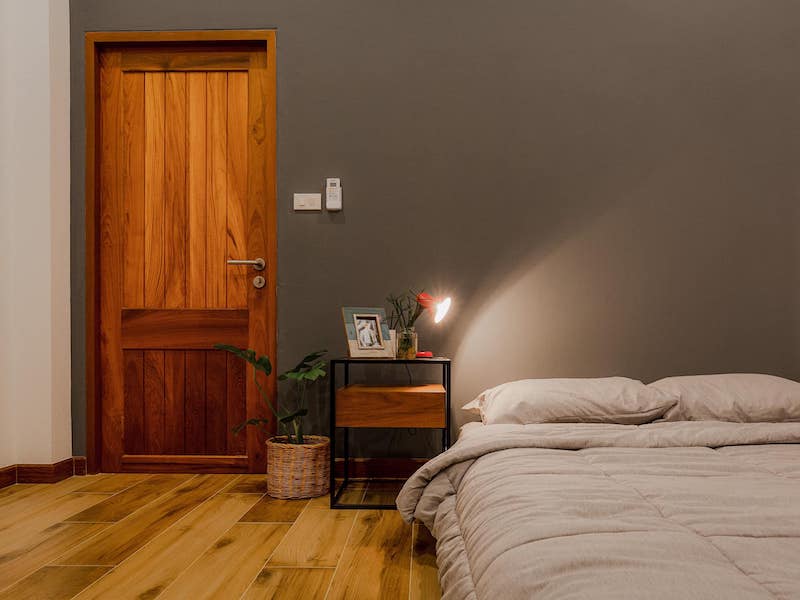
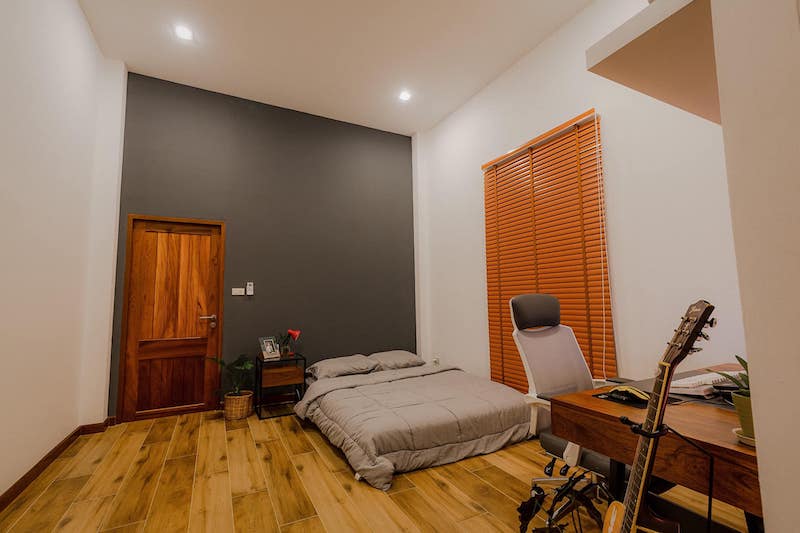
From here, a hallway leads to the bedrooms. The bedroom features the same white walls and wooden flooring, but has a charcoal black wall behind the platform bed, to add a splash of color. It has also been furnished with a study table and gaming chair.
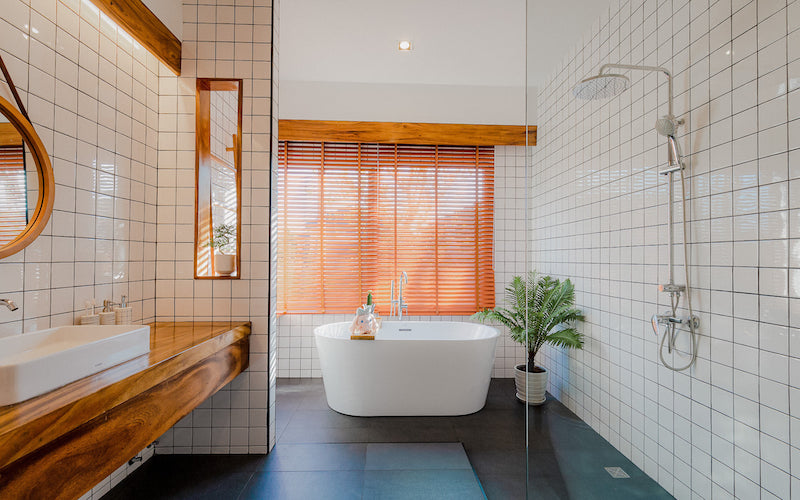
Two bathrooms in the house are stark contrasts to the third. The first two feature a white backsplash that’s complemented with anti-slip black flooring tiles and a white basin on a wood-clad platform.
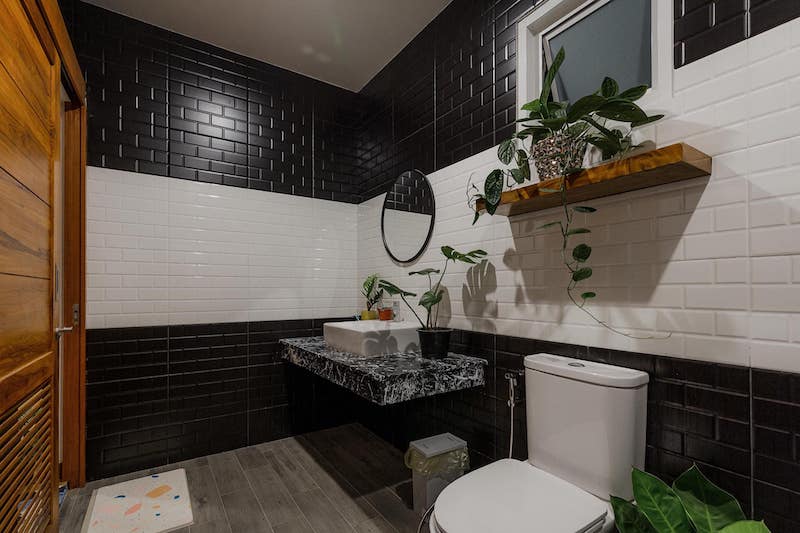
The third one has a completely white and black theme, with black dado punctuated with a strip of white, a black platform with white marbling for the sink, and gray flooring.
All the bathrooms feature potted plants to add a refreshing decor to the spaces.
The home by WN House stretches the boundaries of contemporary minimalism, by incorporating elements of modern architecture with a traditional material palette, making it a warm, cozy, and snuggly paradise.
All images are taken from WN House unless otherwise stated.
Interested for more amazing house designs? Check out our collection of house design articles now.




