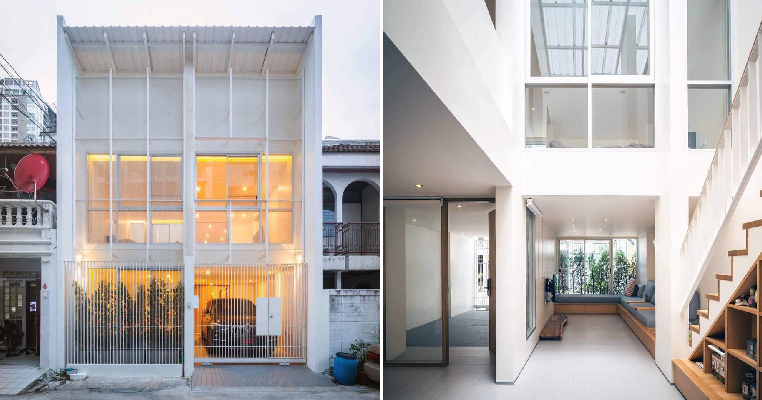An abandoned house will inevitably be run-down and this townhouse that was deserted 30 years ago is given a new lease of life. The Transparent Townhouse by Black Pencils Studio in Bangkok looks unassuming from the front but compared to its neighbours, it is a modernised structure that is perfect for a small family. Since parts of the house had already collapsed, the design team decided to remodel the existing elements while keeping the existing structural framework.
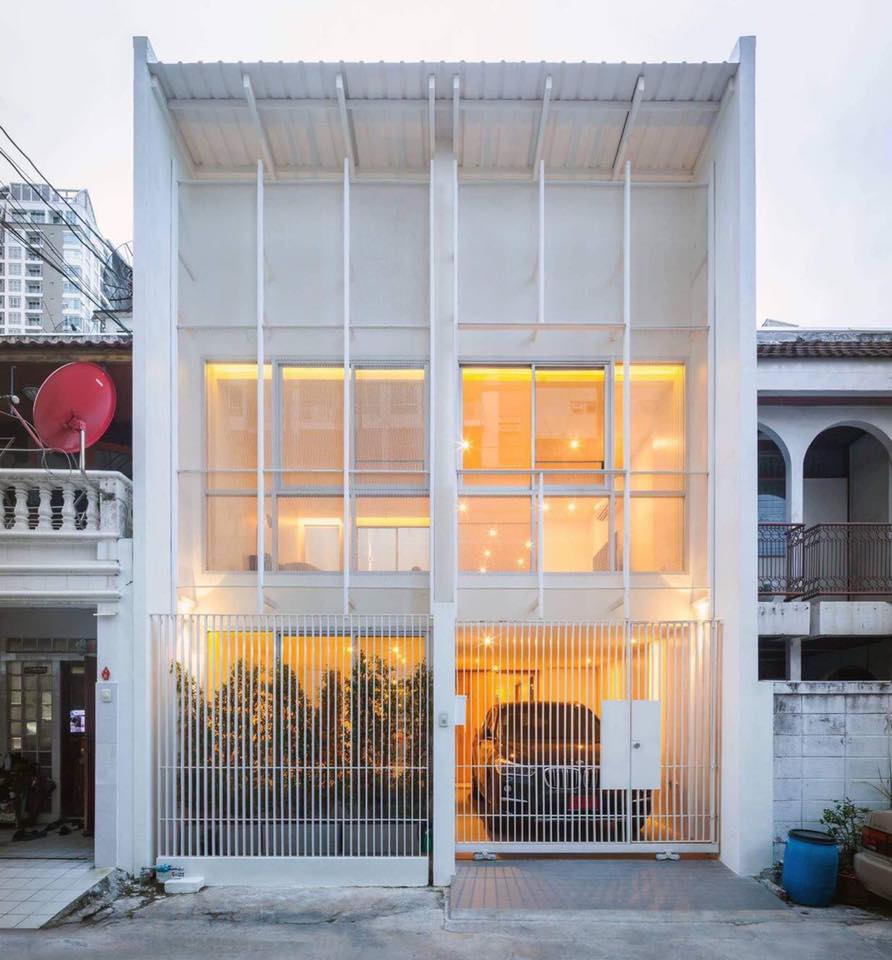
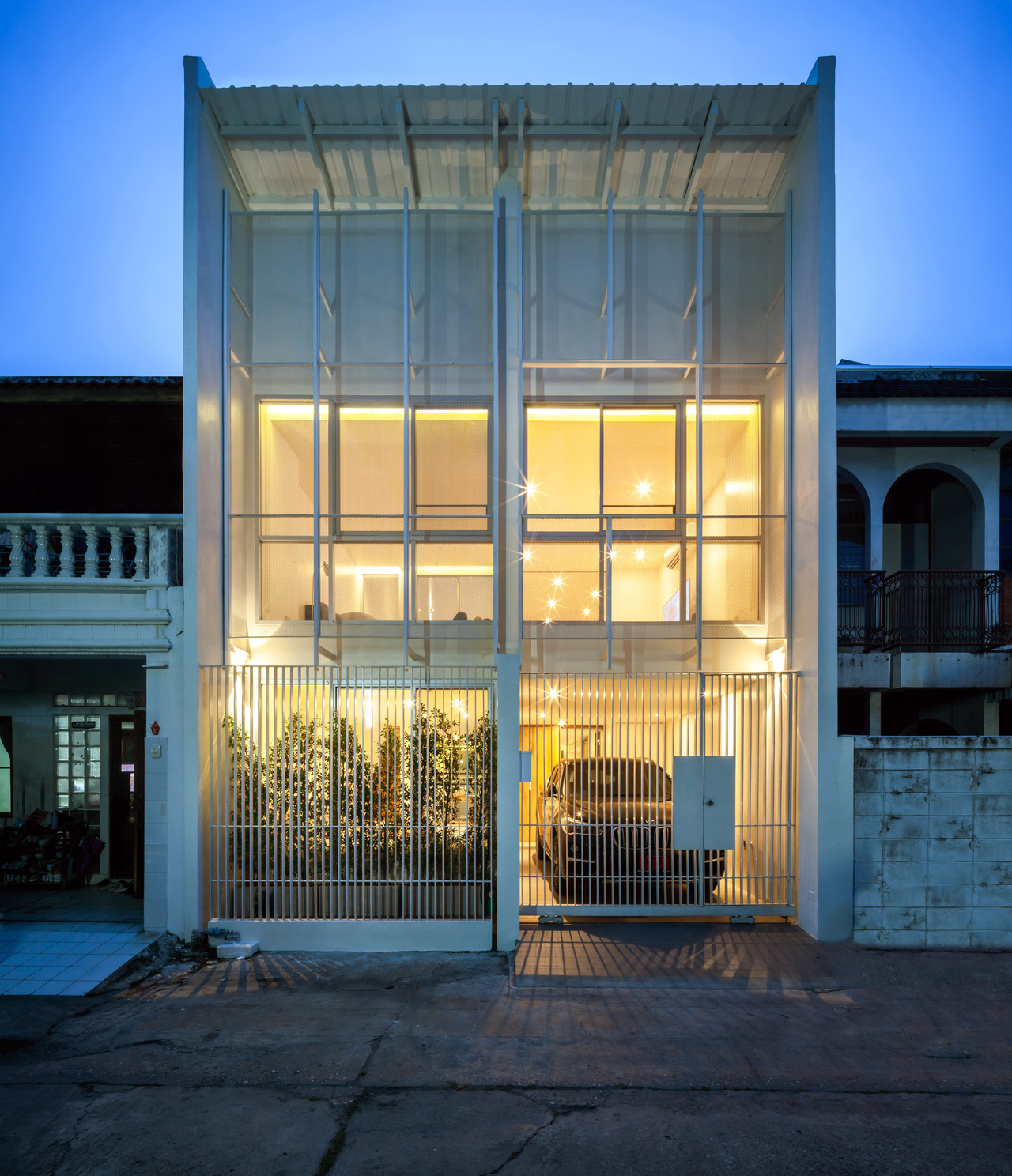
Internal Courtyard:
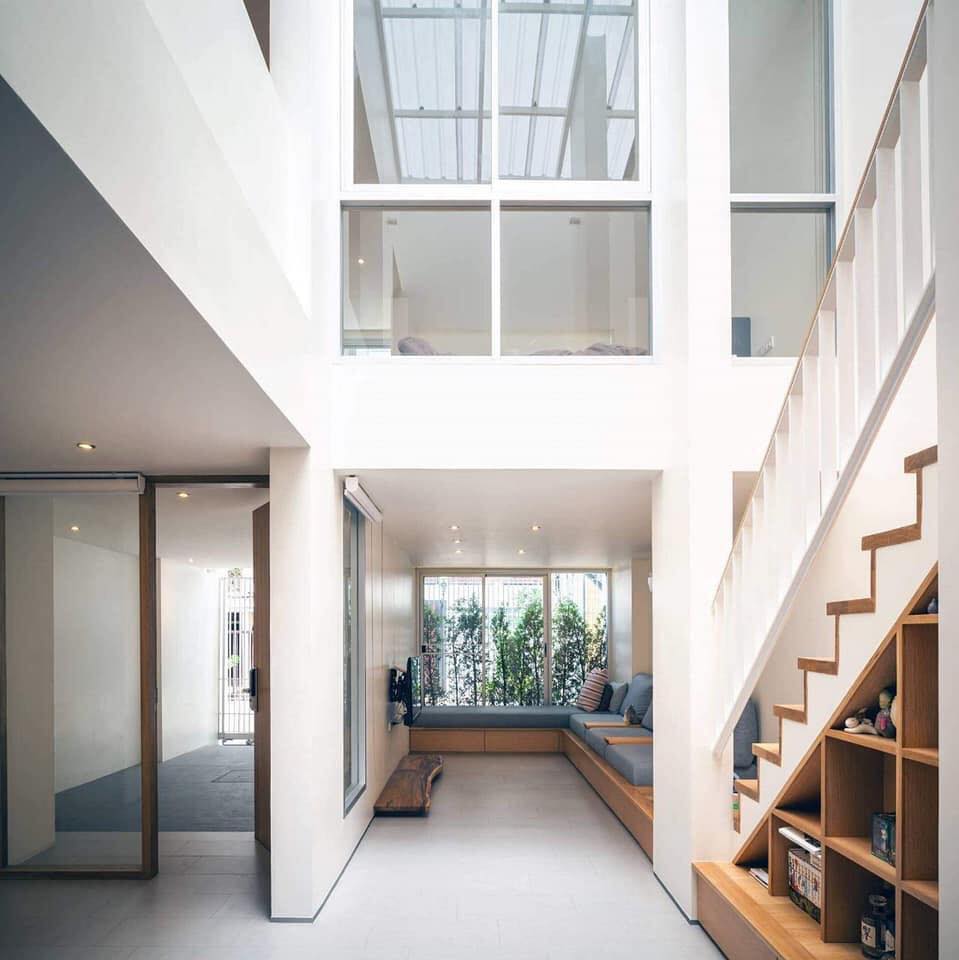
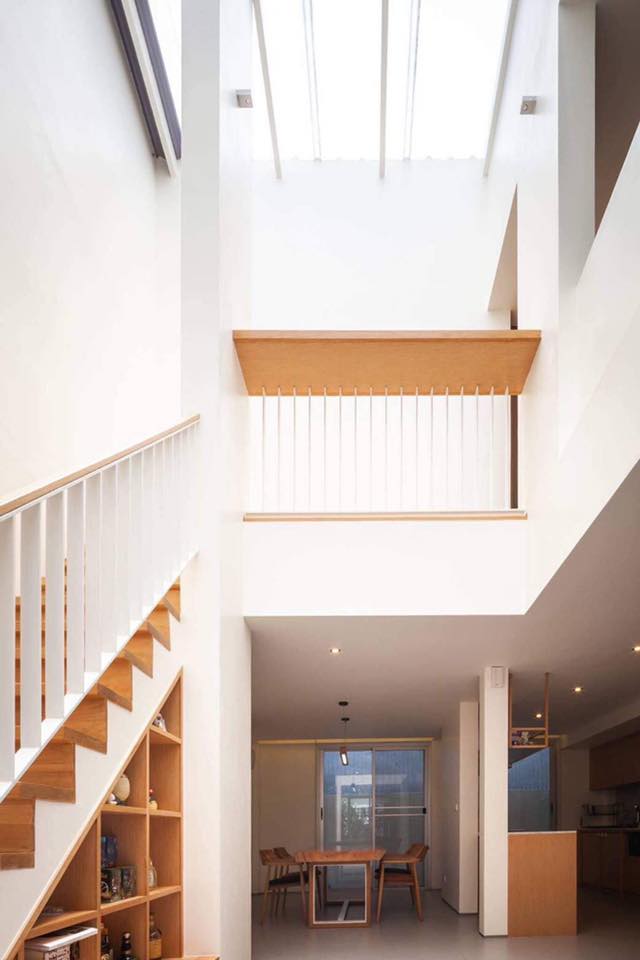
The core requirement that the owners wanted was to imbue light into the narrow, deep double-storey townhouse so that it would be a refreshing, spacious and bright space. To fulfil this requirement, a lightwell was introduced in the middle segment of the existing structural grid by cutting through a newly placed metal sheet roof.
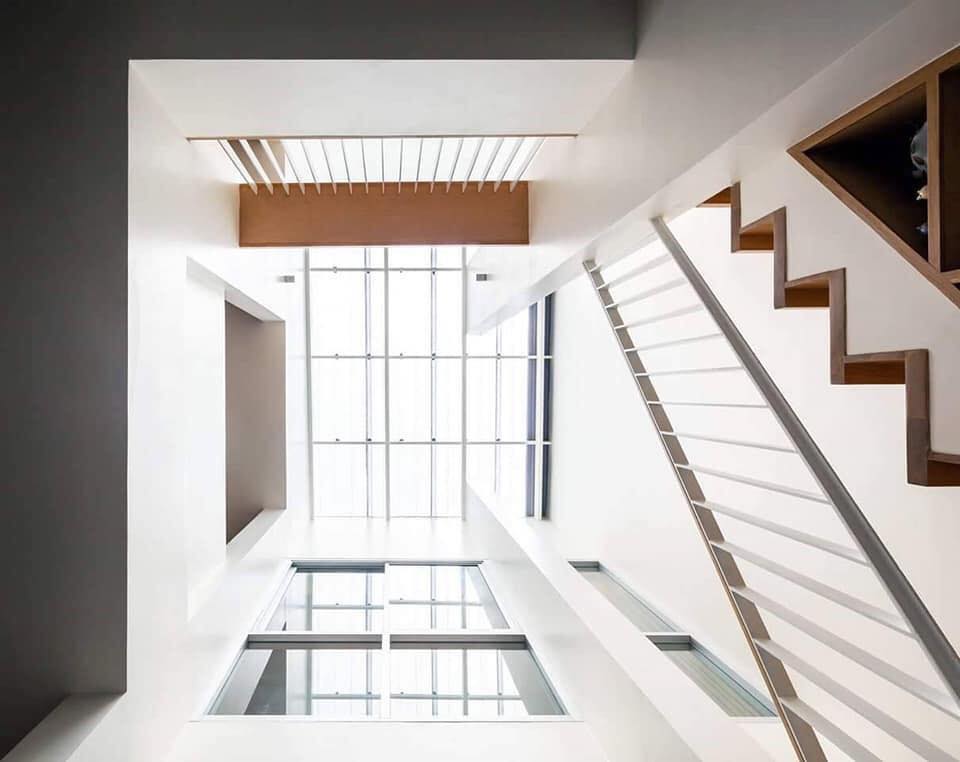
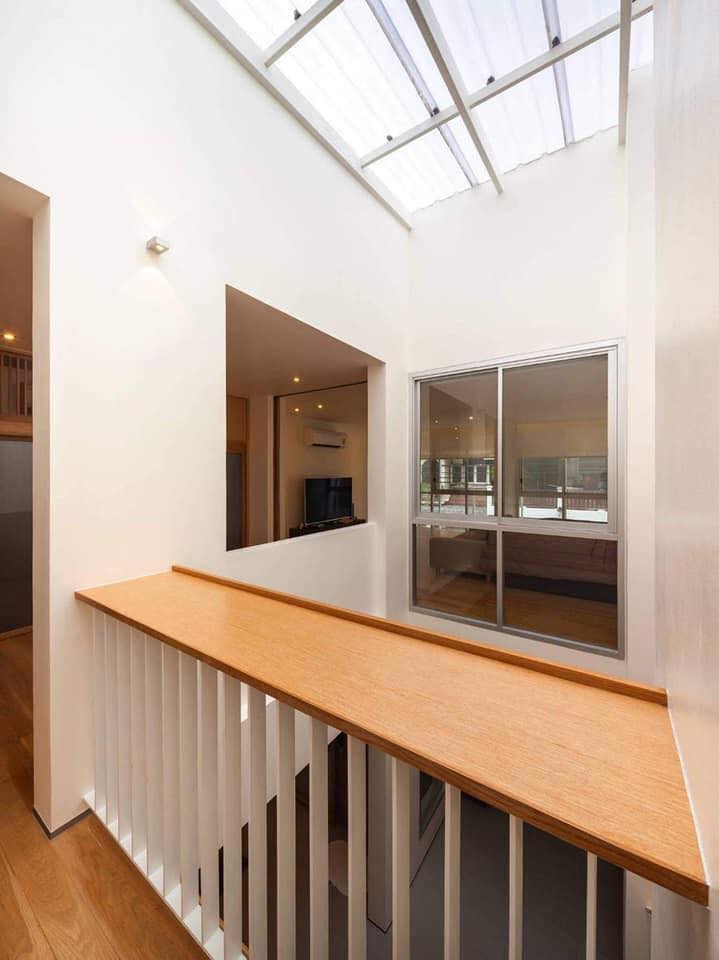
This volume allows an internal courtyard that becomes the key element of the house that defines and connects the house. The courtyard also enables natural light and ventilation to circulate in the interior, brightening the building and making it airy. Through this bright light well, the rooms are connected and accessed using a steel staircase that is slim and light.
Interior Area: (Transparent Townhouse by Black Pencils Studio)
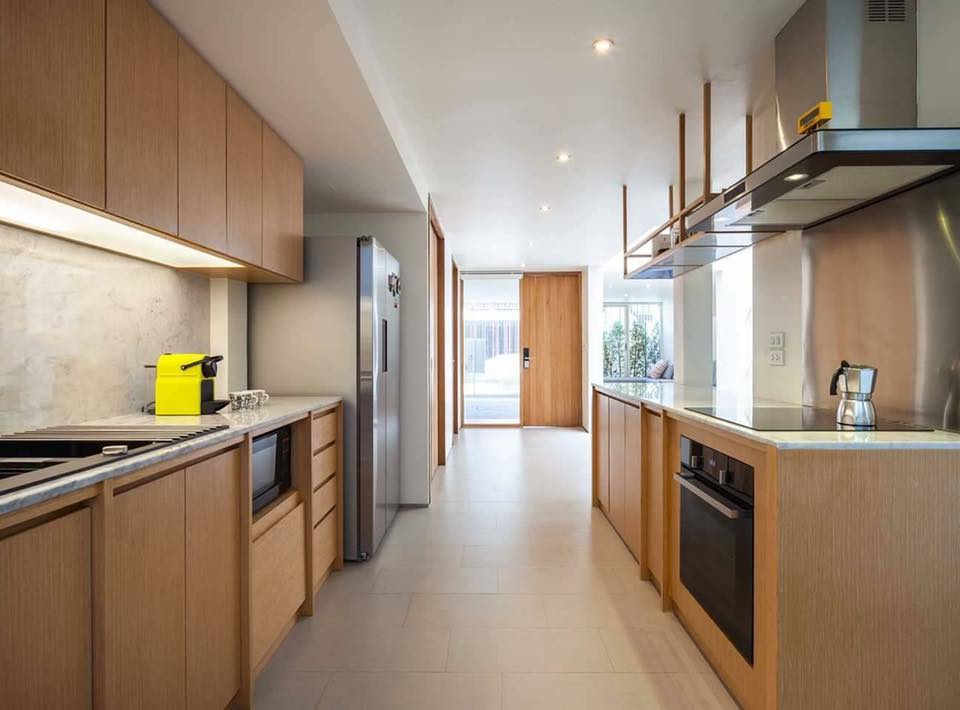
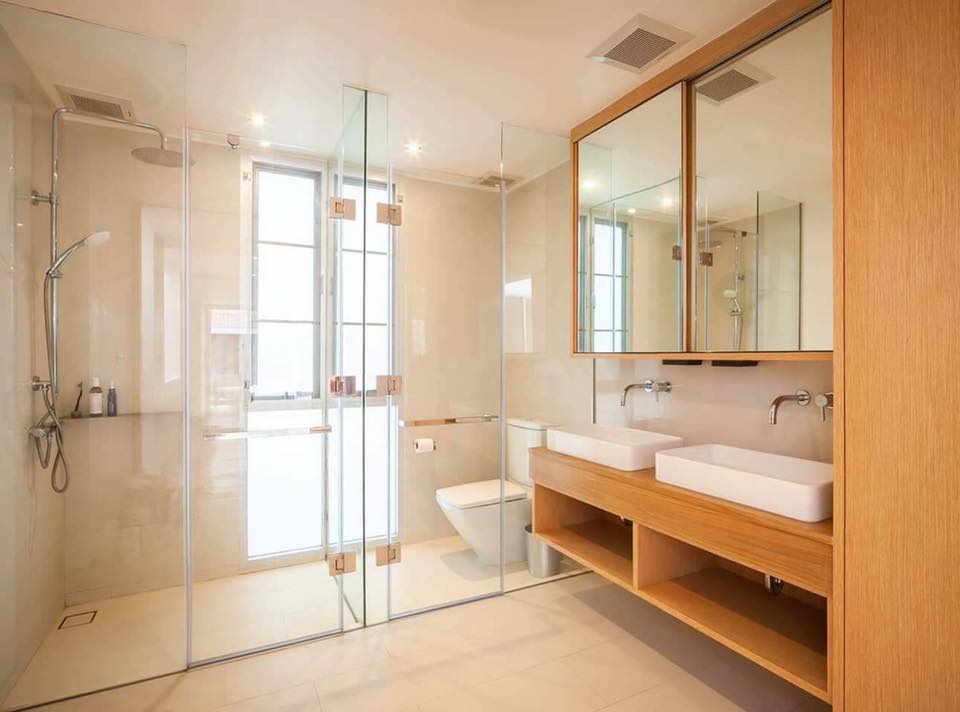
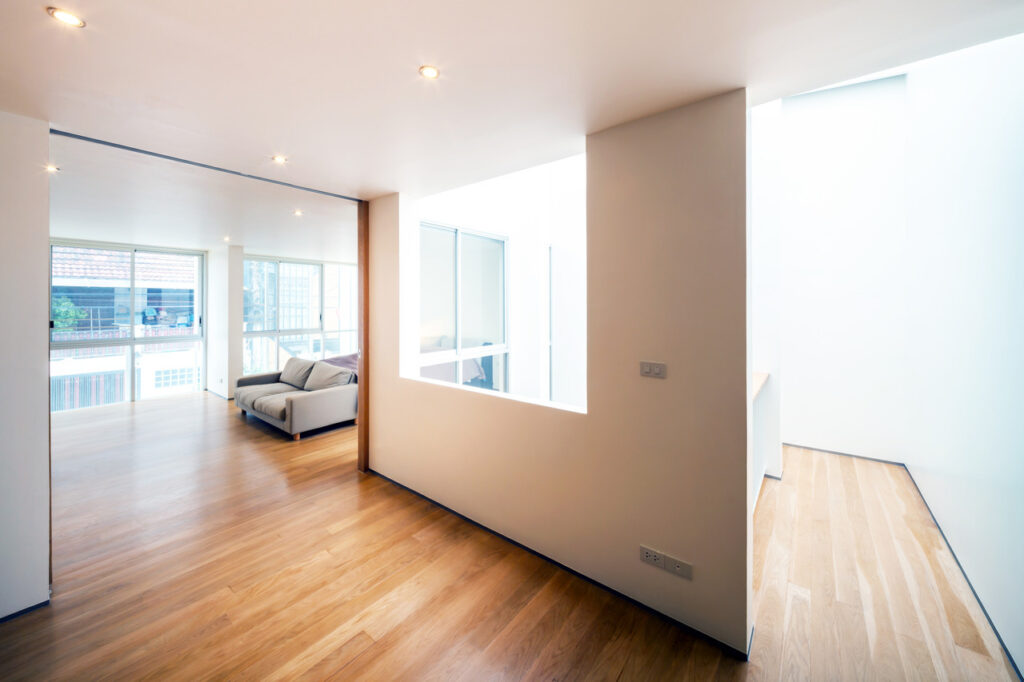
Other rooms such as the storage and powder room are placed beside the perimeter walls to promote the connectivity of interior space. Meanwhile, hidden pocket doors and roller blinds allow the rooms to have privacy when needed or if required, they can open up into one huge space as well. From the outside, you will need to look through layers of fences, shrubs and frames which is what gives the house its namesake. The interior design is a clean white palette with a touch of wooden elements and neatly placed lines that centre around the internal courtyard.
All images taken from Black Pencils Studio unless otherwise stated.
Interested for more amazing house designs? Check out our collection of house design articles now.


