The TT House, designed by the architect, Le Duc Hoa is a 300 square meter property located in Miao Nha, Hanoi. Completed in 2020, the house is designed to cater the lifestyle and needs of a growing family with children.
Project: TT House
Architect: 349Design
Location: Vietnam
Exterior Area:
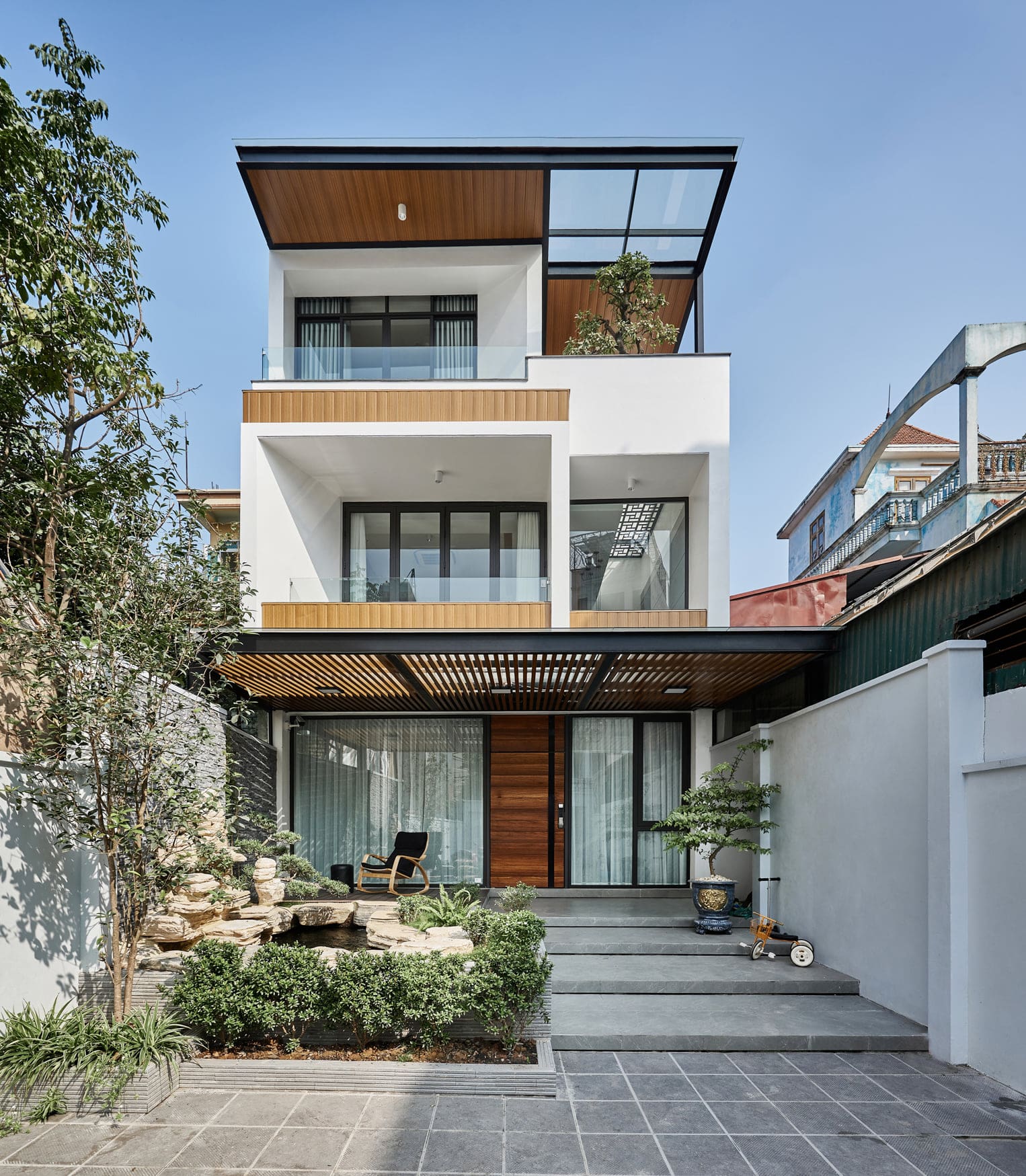
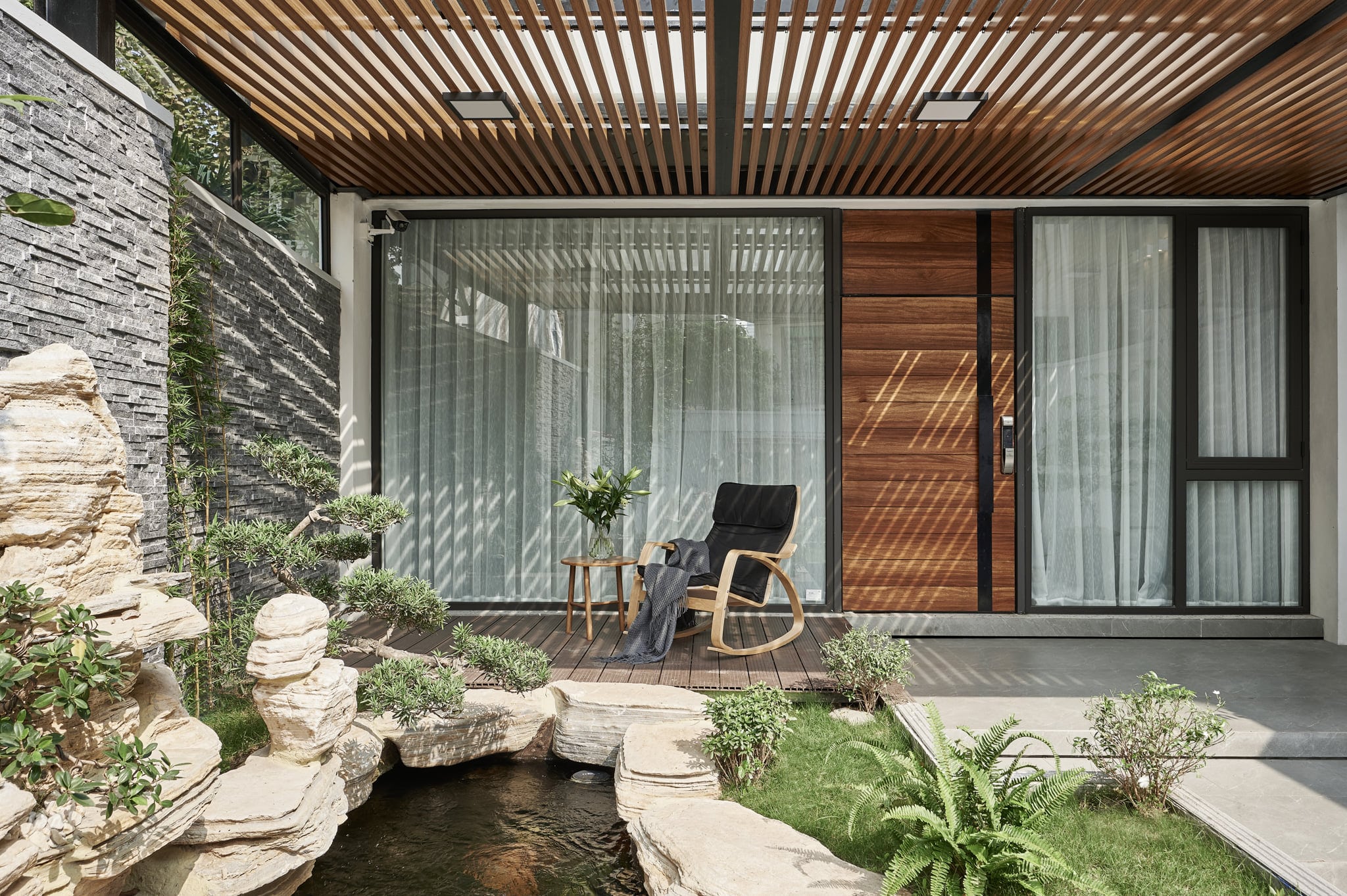
At first glance, the house seems like a beautiful retreat or a resort style residence which is what 349Design team plan to accomplish.
The team meticulously design the layout of the house so that it blends perfectly with modern Scandinavian with a hint of classic interiors.
At the entrance, the wooden porch is a perfect spot for morning dose of fresh air or filtered sunlight via wooden mesh overhead. For tea lovers, it serves as a relaxing area in the evening where you can sit idle and unwind after a busy day.
Interior Area:
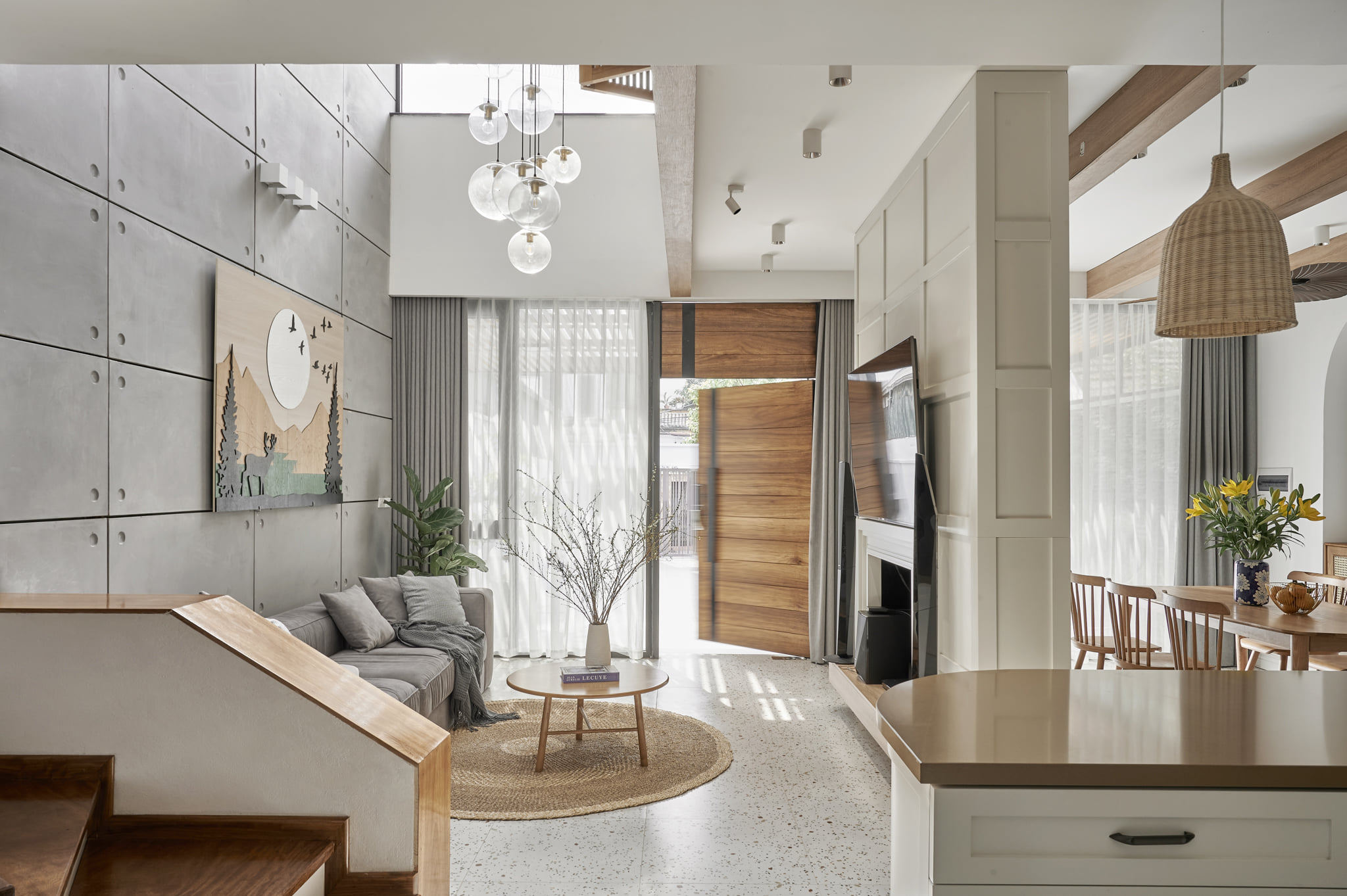
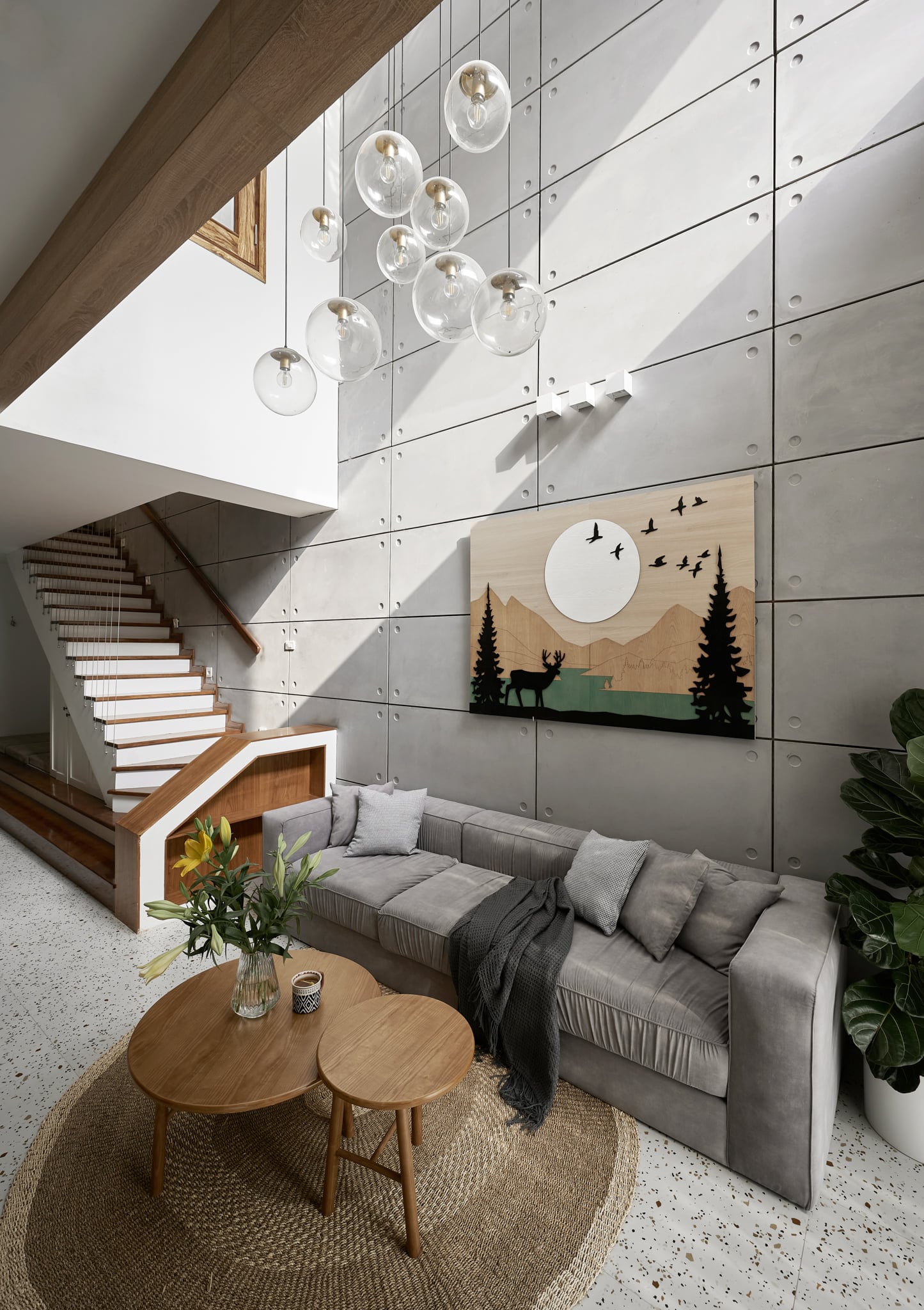
From there, the main door straight away opens up to an exclusive living room. The living room is well designed to accommodate a long sofa, coffee table, various paintings on the wall with some pendant lights to setup the warmth ambiance.
In addition, natural light can penetrate easily into the house through glass panel windows and sky window.
Moving pass the living room, you will be welcomed by the sight of kitchen and the dining area, while there is a staircase for the bedrooms upstairs.
Kitchen and Dining Area:
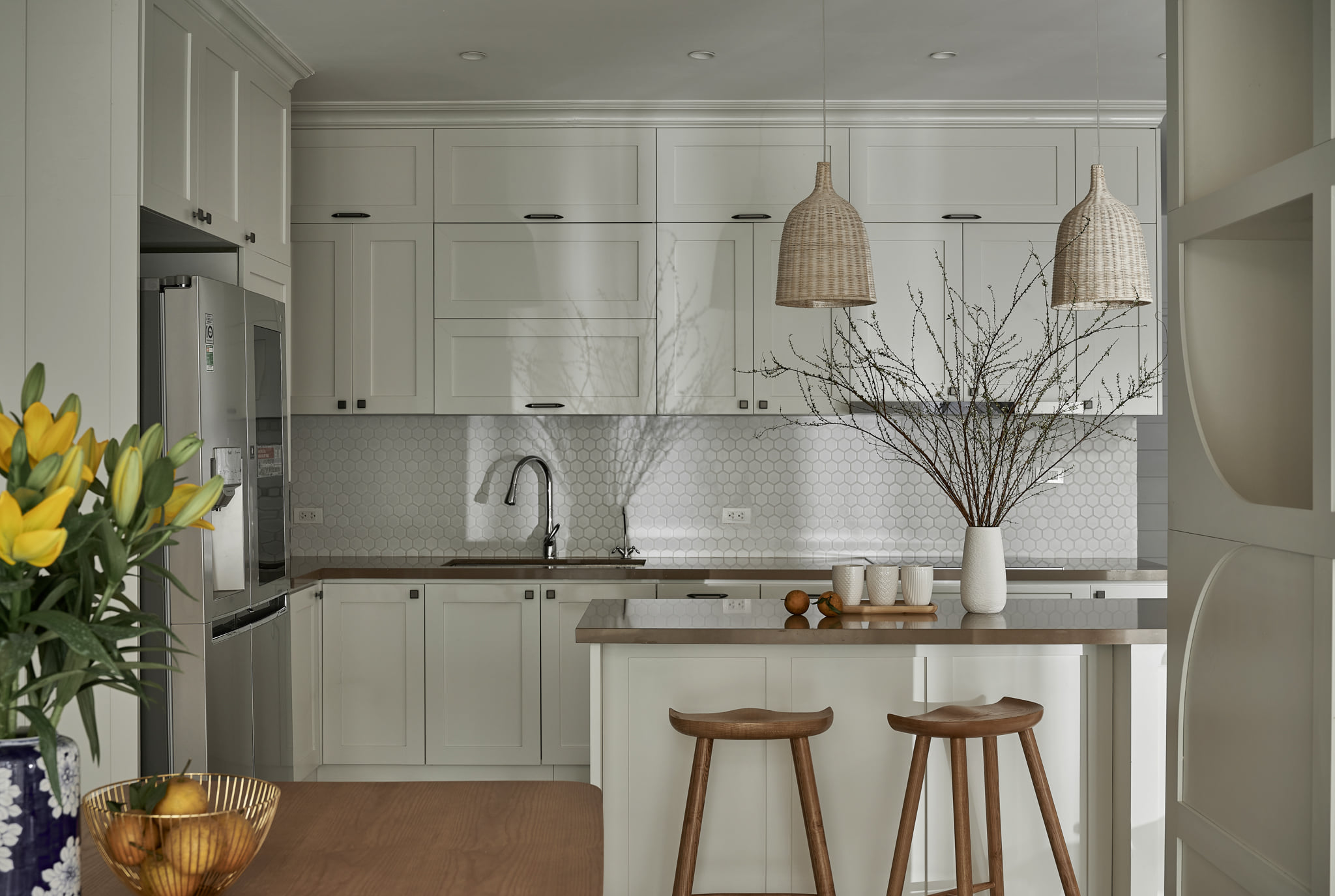
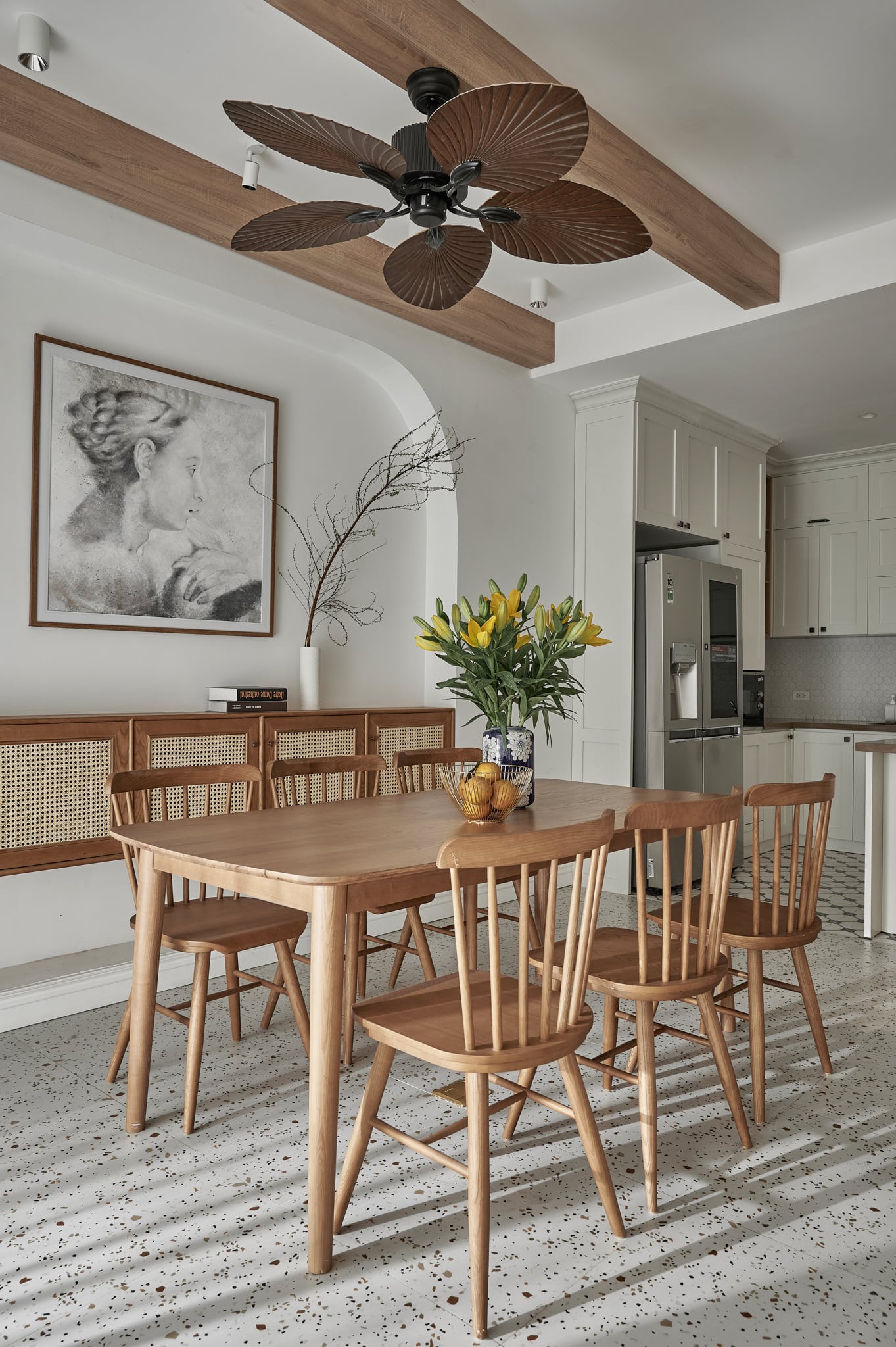
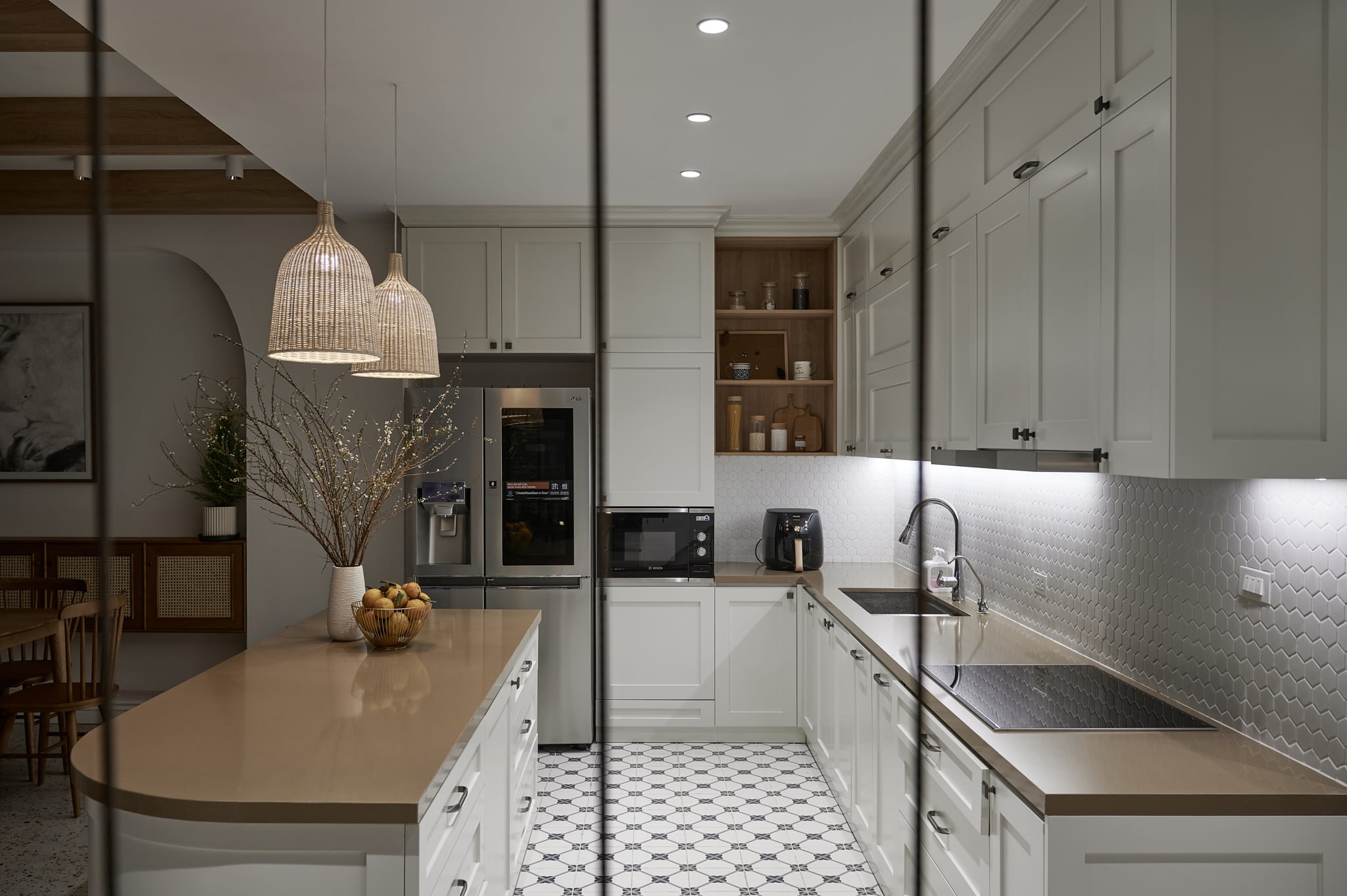
The kitchen area is an amazing spot for cooking and meal preparation as it is equipped with a full range of house appliances.
Kitchen backsplash tiles and floor tiles gave a vintage, classic look to enhance the overall aesthetic of the kitchen area. There is also a wonderful kitchen island doubled as a breakfast bar for the occupants.
In the meanwhile, the dining area is furnished with wooden dining table and chairs, while there is an beautiful artistic fan hanging on top of the area.
Upper Level Area:
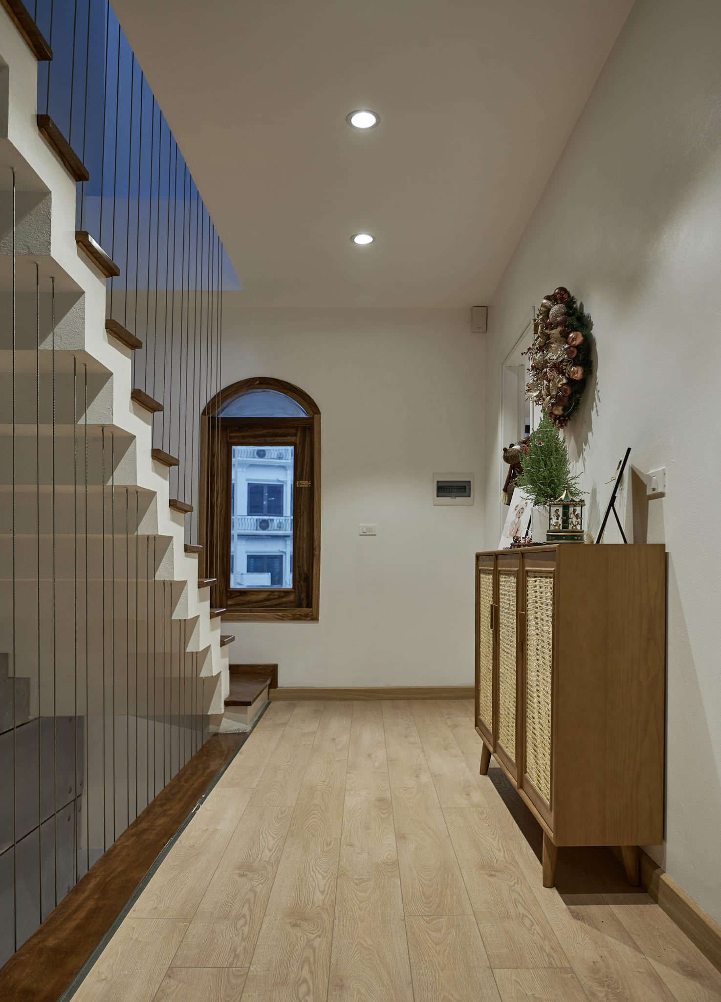
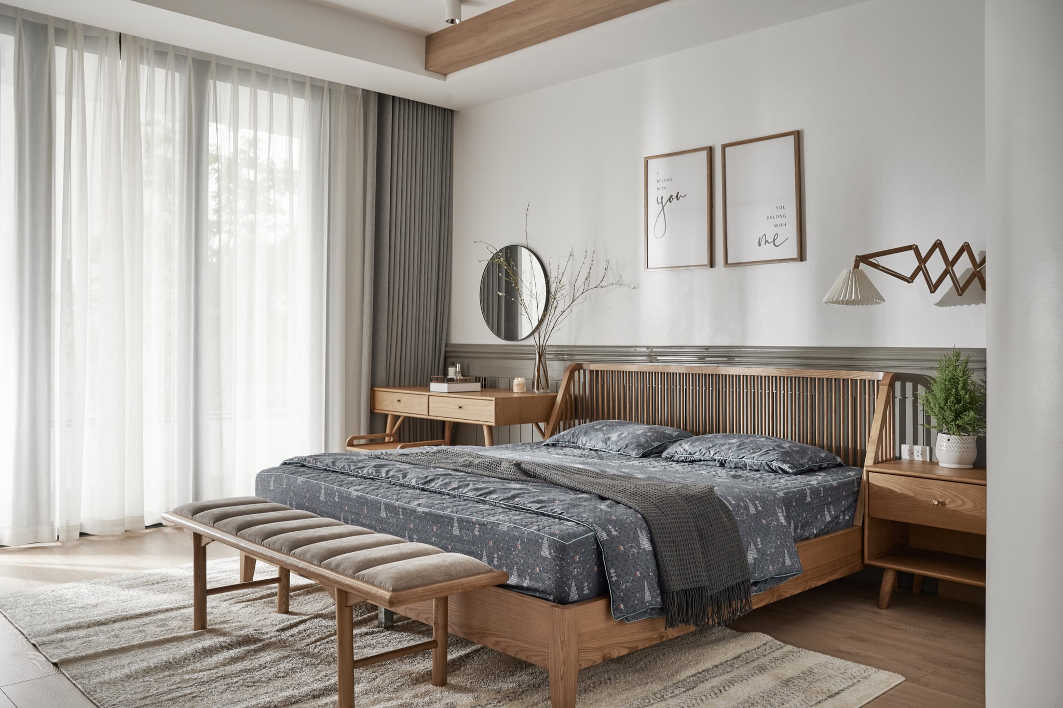
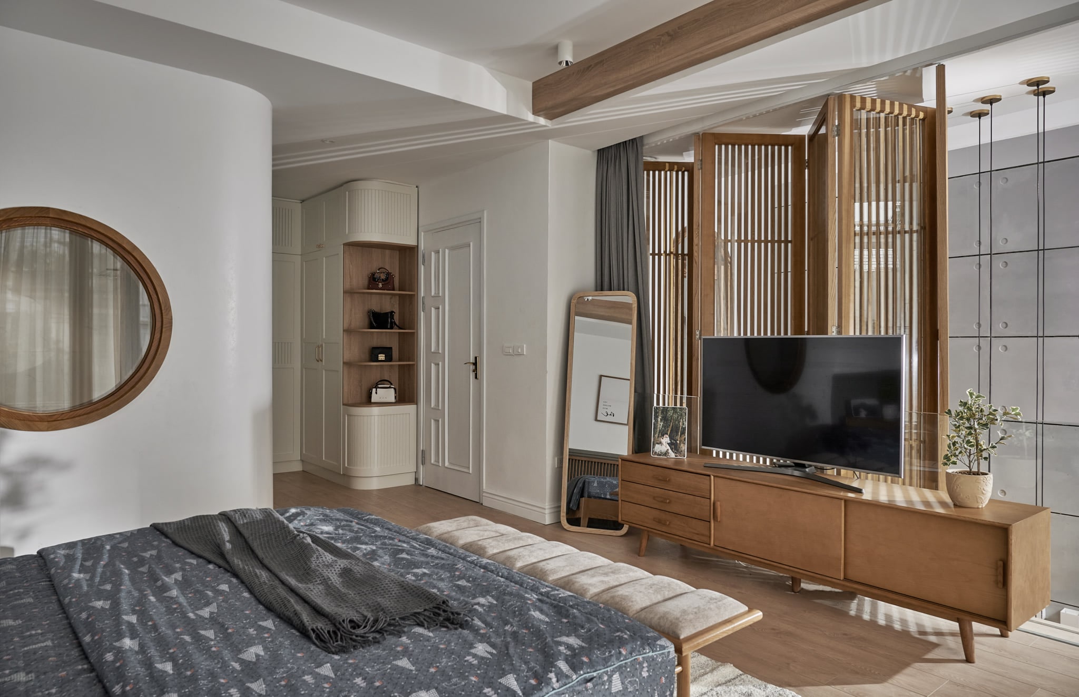
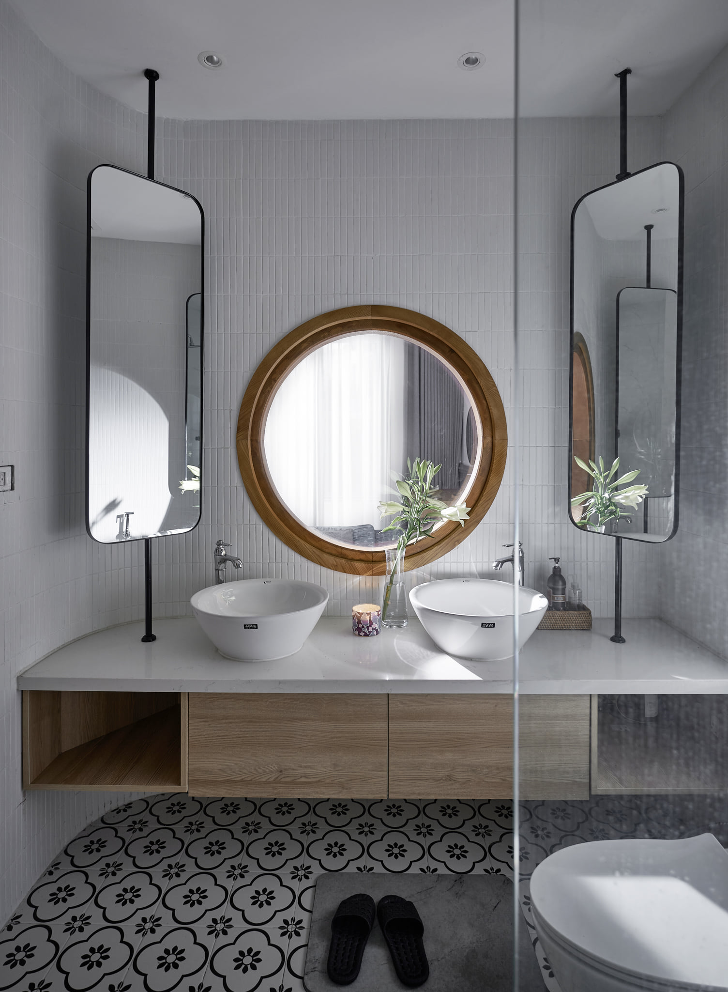
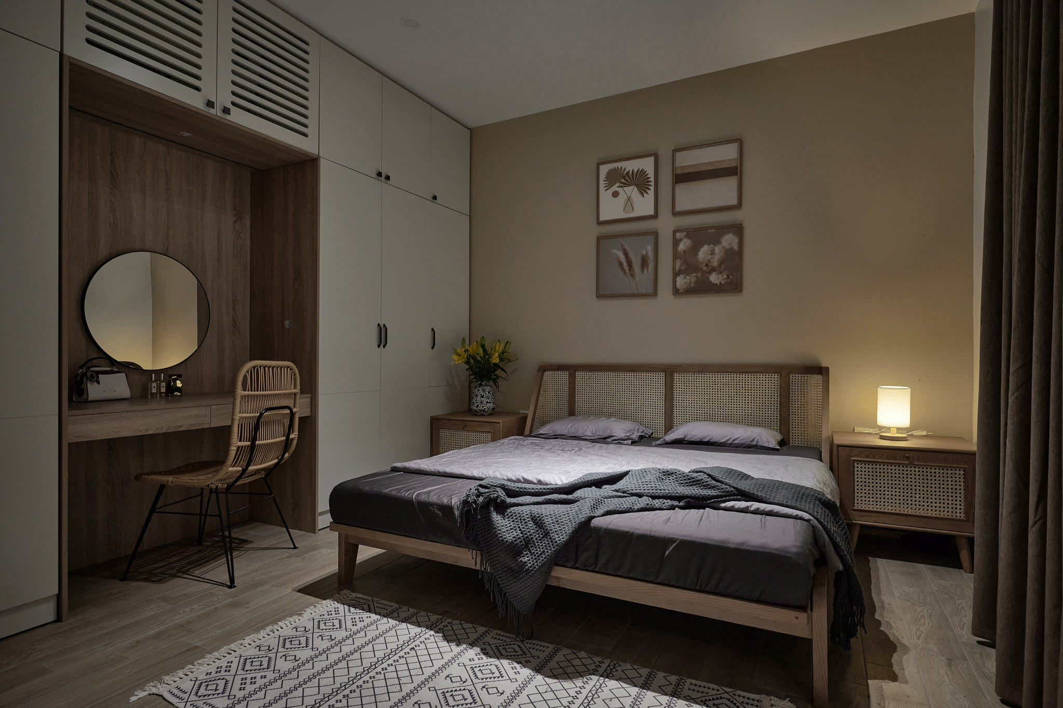
The bedrooms are given a Scandinavian theme with majority of woodworks happening here. Everything is delicately design especially the bed frame, night lamp, night table and the dressing table.
From there, there is also a wooden screen panel installed to open up or fold up to adjust the level of natural light into the room. Other bedroom are giving a different treatment but with the same cosy and warmth vibe.
Emphasis on every feature in the house, including the exterior as such water fountain and sun-drenched veranda, to interior such as vintage style kitchen area and warmth bedrooms, creates the perfect environment where the occupants can live a fulfilling life.
All images are taken from 349Design unless otherwise stated.
Interested in more amazing house designs? Check out our collection of house design articles now.



