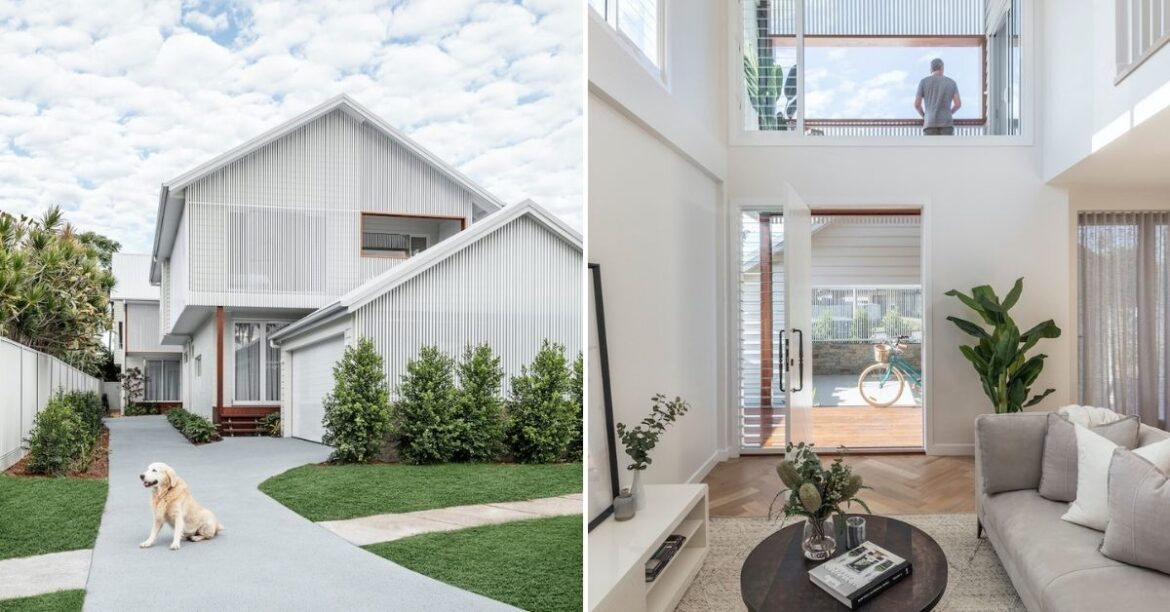Situated in a suburban neighbourhood in Miami, Queensland, the volumes of the Albion Avenue Duplex are a modern take on the traditional gable home.
Habitat Studio Architecture crafted the design concept as an homage to the existing brick dwelling that was present on the site while coalescing it with a reinterpretation of the coastal vernacular style.
Project: Albion Duplex
Designer: Habitat Studio Architecture
Location: Australia
Exterior Area:
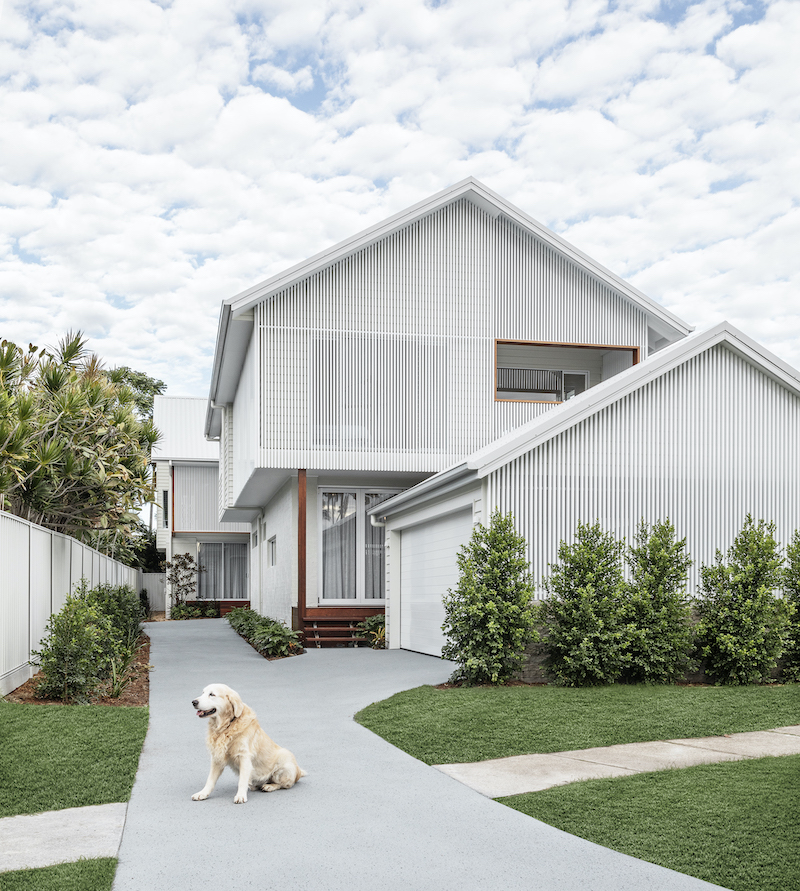
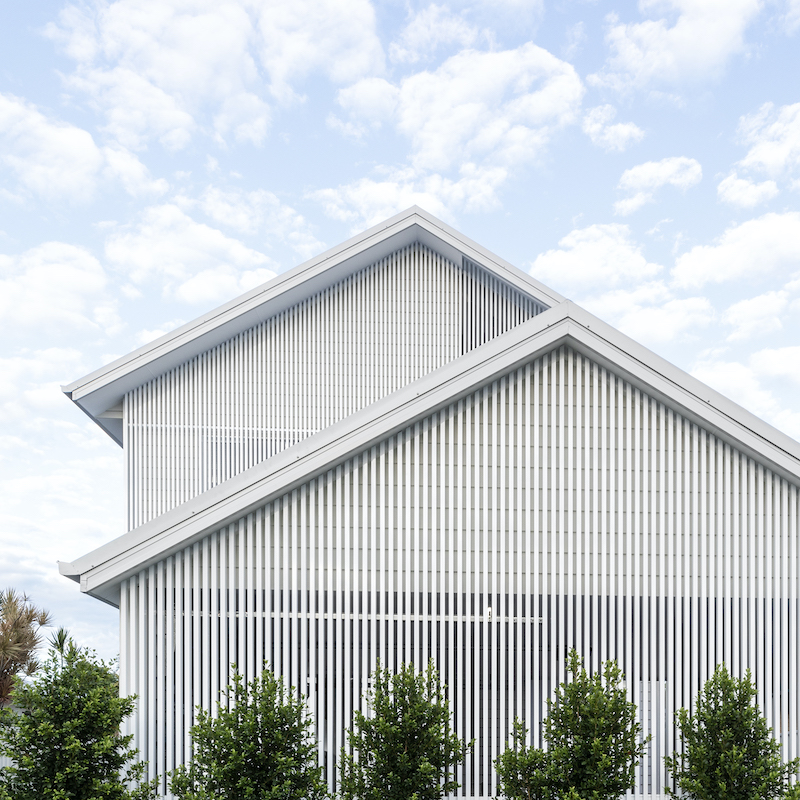
The duplex’s facade features vertical white slats as an extension of the white picket fence that typically lines suburban neighbourhoods.
These elements create a visual movement, allow natural light and air into the space while offering ample privacy from the existing streetscape.
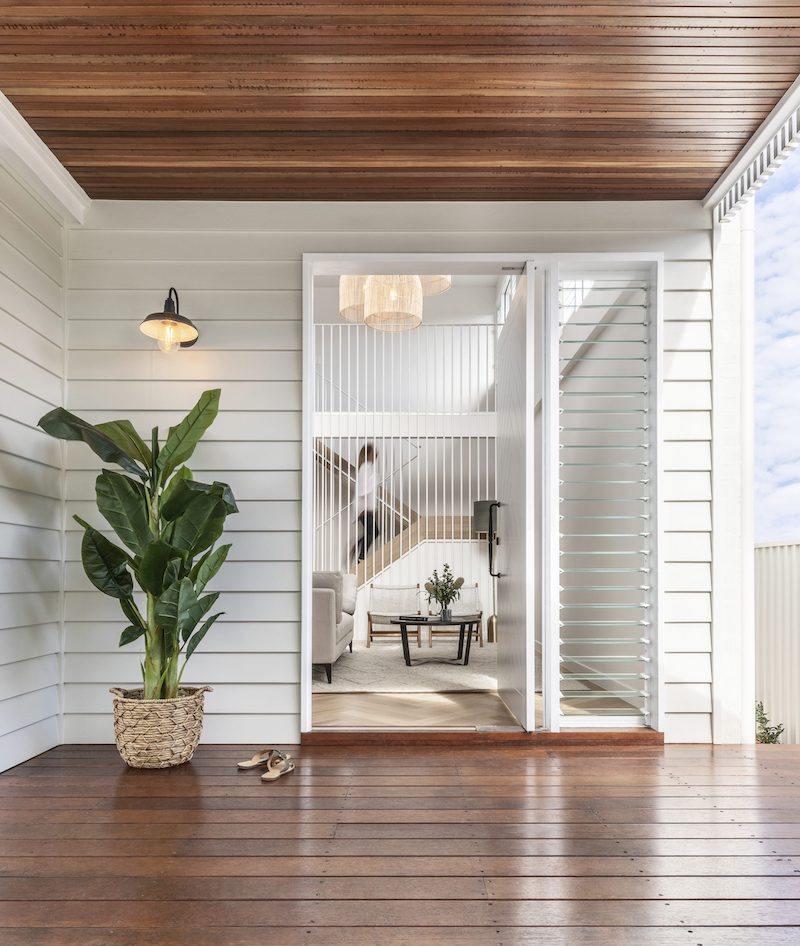
Interior Area:
The double-height living room, with clerestory windows, has a soothing color palette of white and gray, with accents of darker colors like black for the detailing. Textural elements like the rug and wicker easy chairs, add warmth to the space.
The custom-made pendant lights mimic the facade of the home, with their brown vertical members arranged in a dome-like shape. The fixed-glass window of the balcony on the second floor establishes visual connectivity with the living area.
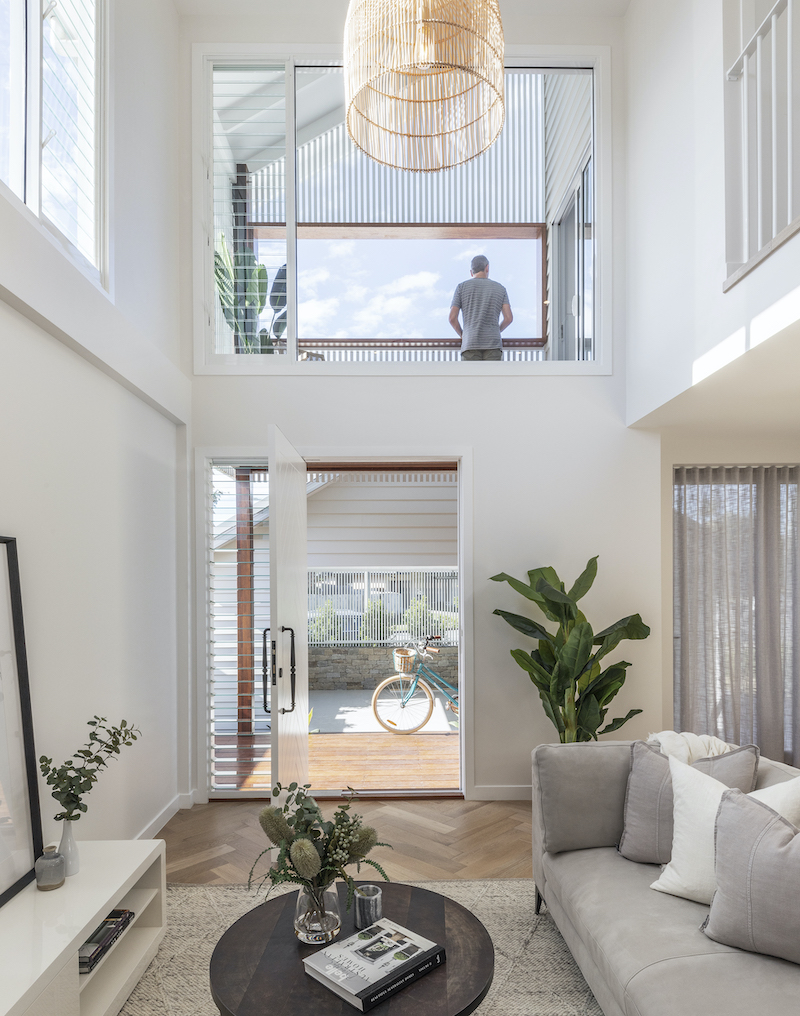
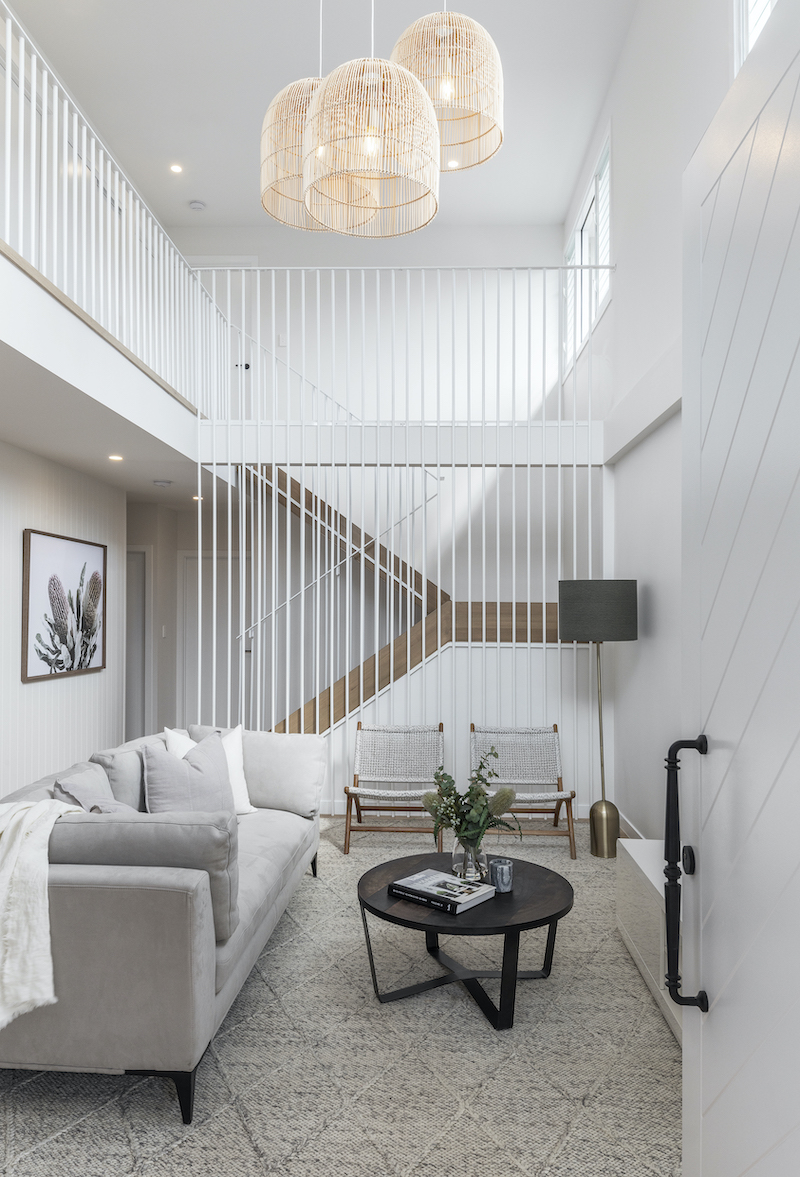
The kitchen and dining area have a soft ambiance with the taupe-colored wooden flooring being complemented with white base cabinets and a kitchen island, and wood panel overhead cabinets, and a dining set.
A potted plant in the corner ties the soothing theme together, along with a large, distorted sphere that forms the encasing for the pendant light.
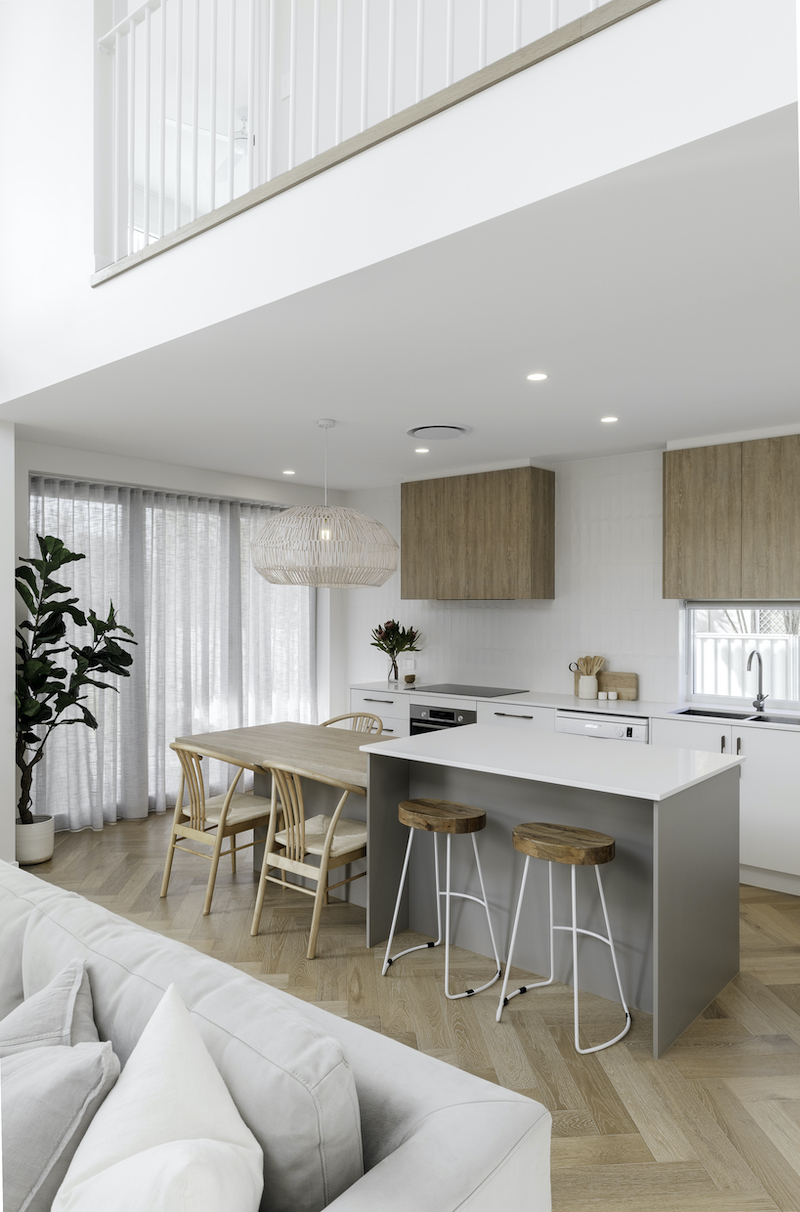
The living, dining, and kitchen of the second house, follow a similar theme in terms of colors and materials, with a few differences in the furnishings and orientation.
The living room is much bigger and has more prominent notes of taupe-colored wood, whereas the kitchen features more white. The custom-made pendant lights have an enclosed spherical or cylindrical form, with a woven casing.
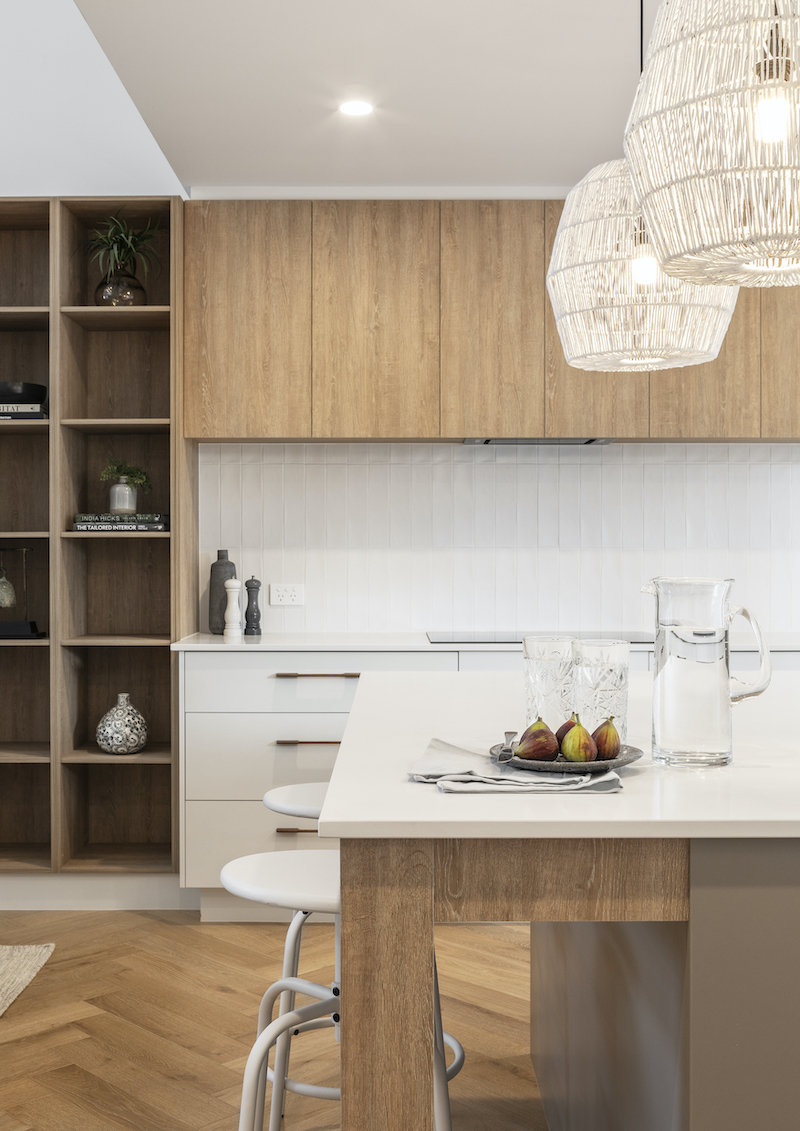
From the living areas, a staircase leads up to the bedrooms. The white balustrades of the railing go all the way to the second floor, acting as a security rail for the corridor, while reflecting the facade’s concept.
The master bedroom follows the same muted tone as the living room, with a color palette of white and gray.
The furnishings add a cozy vibe to the room, and it is well-lit by the sliding window that offers gorgeous views of the greenery outside, and clerestory windows above the bed.
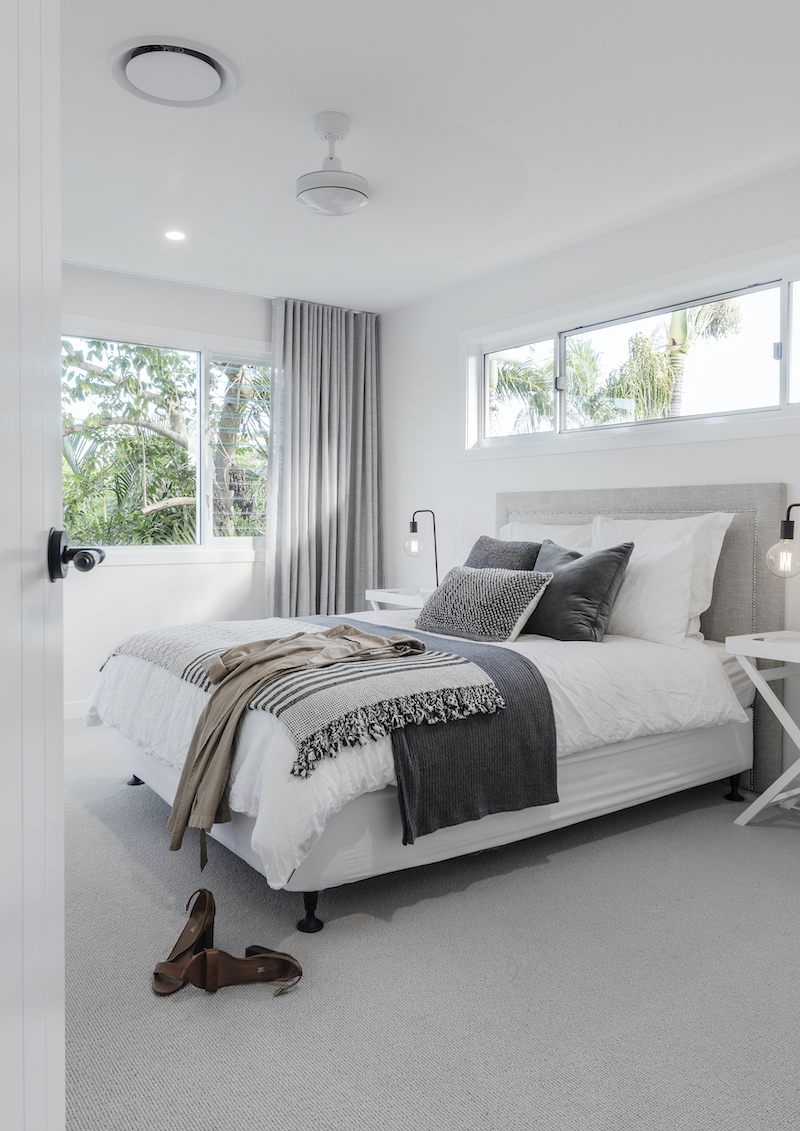
The master bathroom has a darker, richer color palette of charcoal gray that’s peppered with slate gray, for its walls.
It is lit by a full-length clerestory window, and some contrast is created by the taupe brown flooring and base cabinets, white fixtures, and black taps plus pipes.
The common bathroom has a similar color palette, but a difference in the way the dado tiles are arranged.
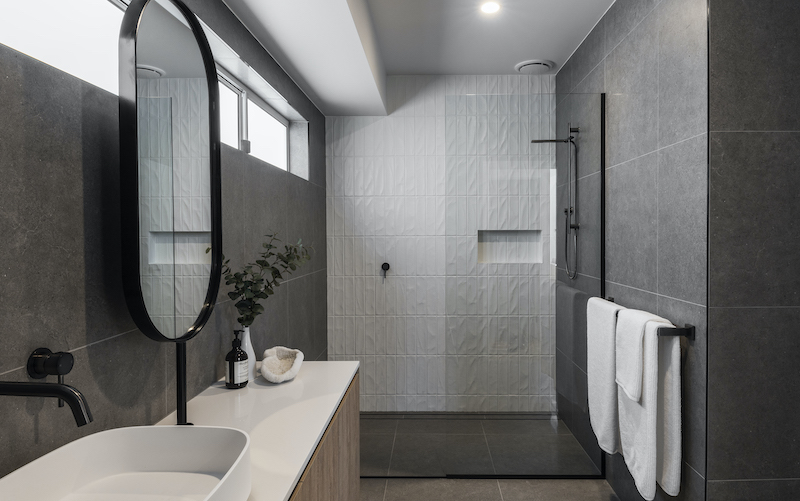
The Albion Duplex hits the brief of incorporating light and breeze into the living spaces, to promote passive cooling in the house.
Paired with the neutral color palette and modern theme, it is the perfect place for the family to recharge themselves.
All images are taken from Habitat Studio Architecture unless otherwise stated.
Interested for more amazing house designs? Check out our collection of house design articles now.


