Nestled in a suburban area in Jakarta, Indonesia, Nagato is a petite townhouse that addresses a unique challenge – changing the monotonous uniformity of typical Indonesian housing designs.
Its jarring white facade is defined by huge windows and asymmetrical triangular shapes.
Project: Nagato House
Designer: RASA Architektura
Location: Indonesia
Concept Design:
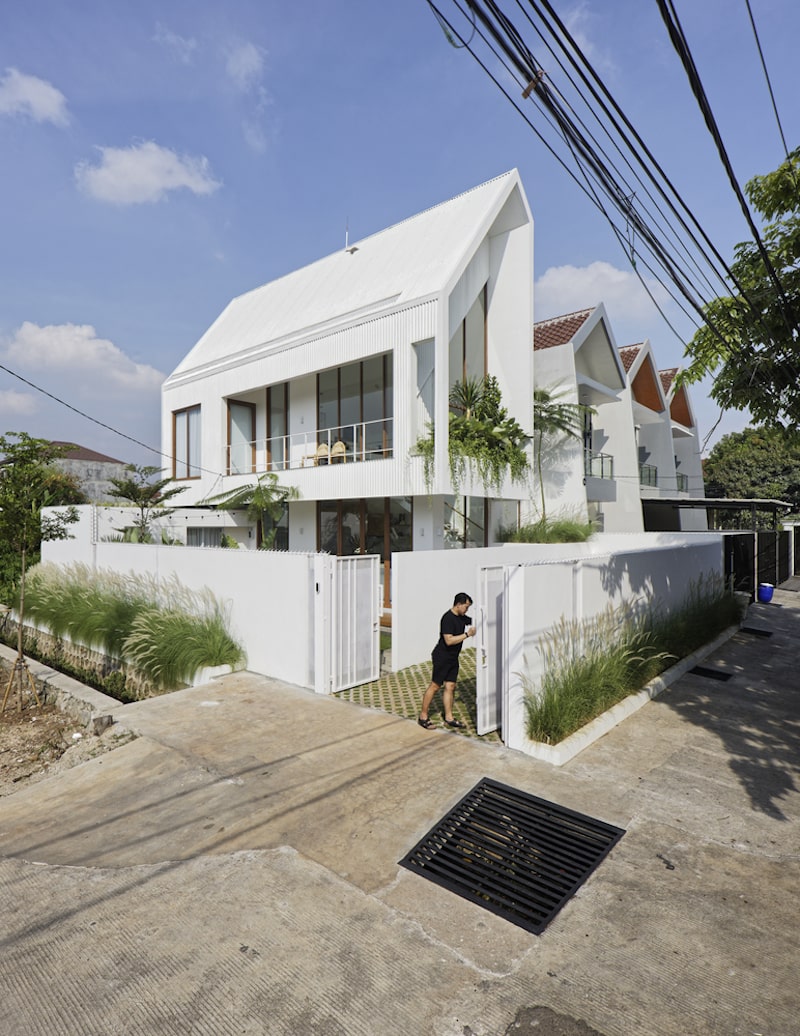
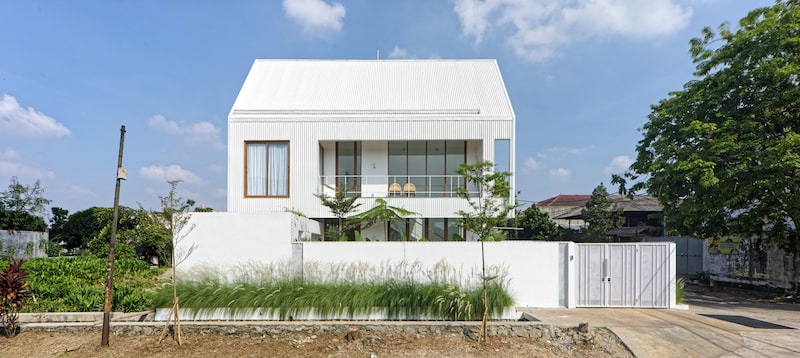
Several distinct features help the building stand out in visual contrast with its context.
For example, the facade features corrugated metal sheets that emphasise its proportions. Earth-colored tones subtly balance the cool white hues of the facade, in the form of openings framed with wood.
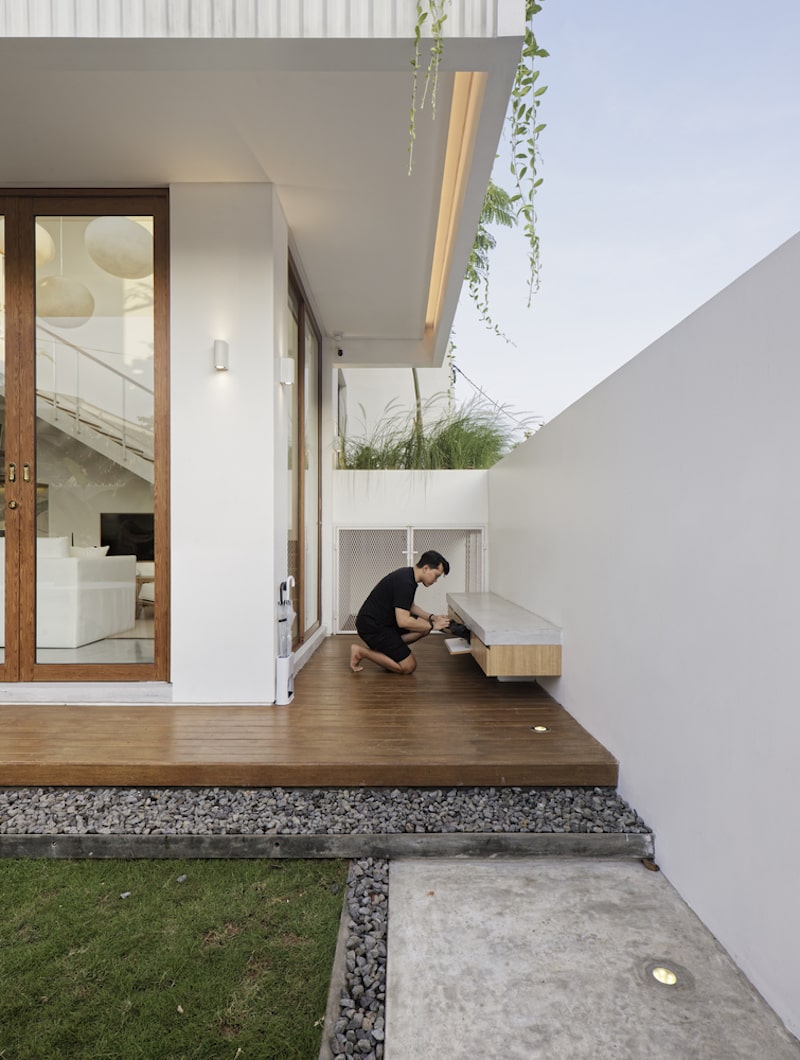
A two-layered wall of concrete and perforated steel mesh which offers privacy and transparency leads to a deck.
This surrounds the common spaces on the ground floor and establishes a horizontal connection that dissolves the boundaries between the outside and inside.
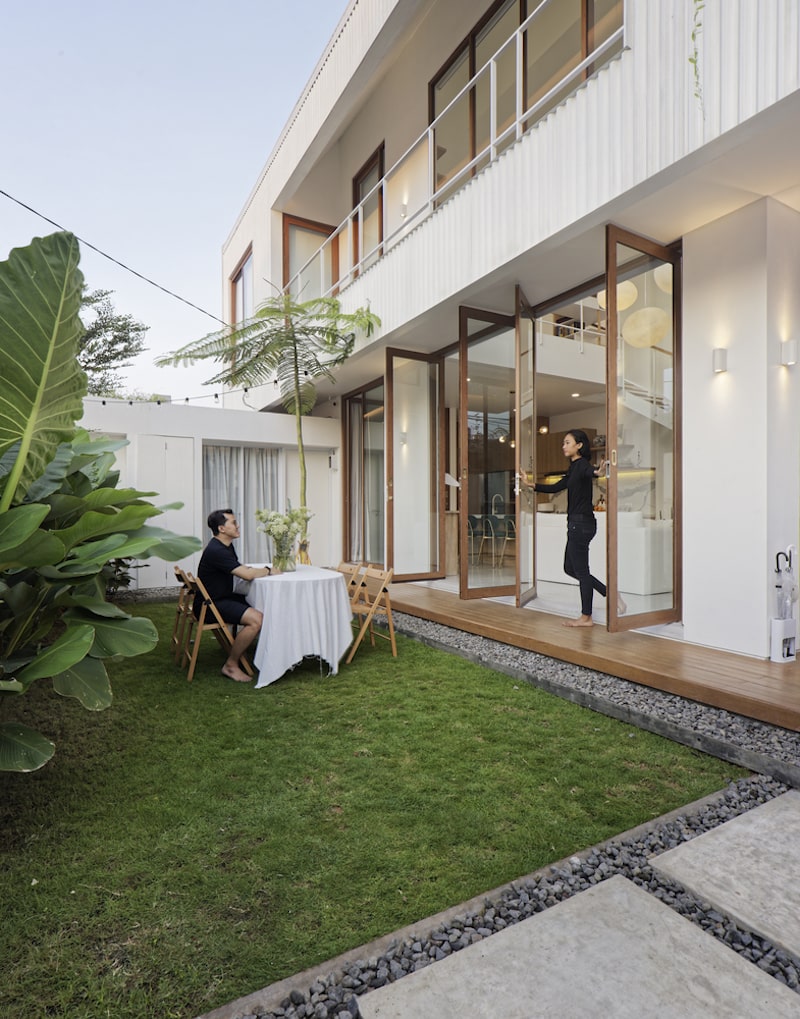
Glass doors from the living room, open into the front yard, which serves as the perfect spot to enjoy a candlelight dinner under the stars.
The well-manicured grass and indigenous plants add a warm, biophilic hint that pairs well with the house’s minimalism. It’s the perfect area to relax in, after a long, stressful day and be at one with nature.
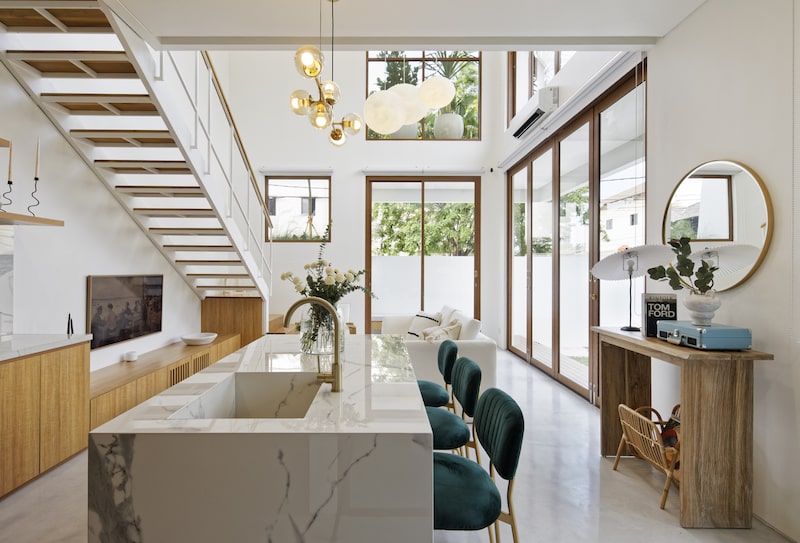
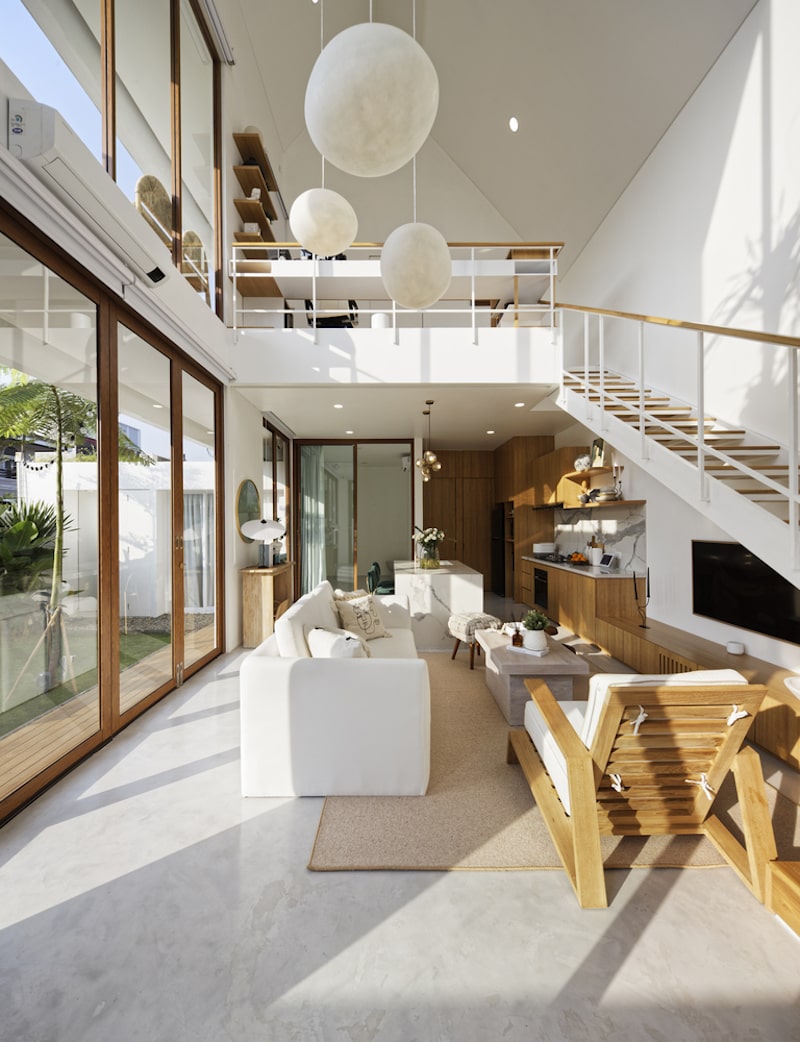
Inside the home, maximising the space available with a minimalist approach was the primary concept.
A foyer leads into the living room, kitchen, and dining area which have been laid out in an open floor plan.
The bright and airy double-height living room is tastefully furnished with a white, brown, and beige color palette that makes the space look warm and inviting.
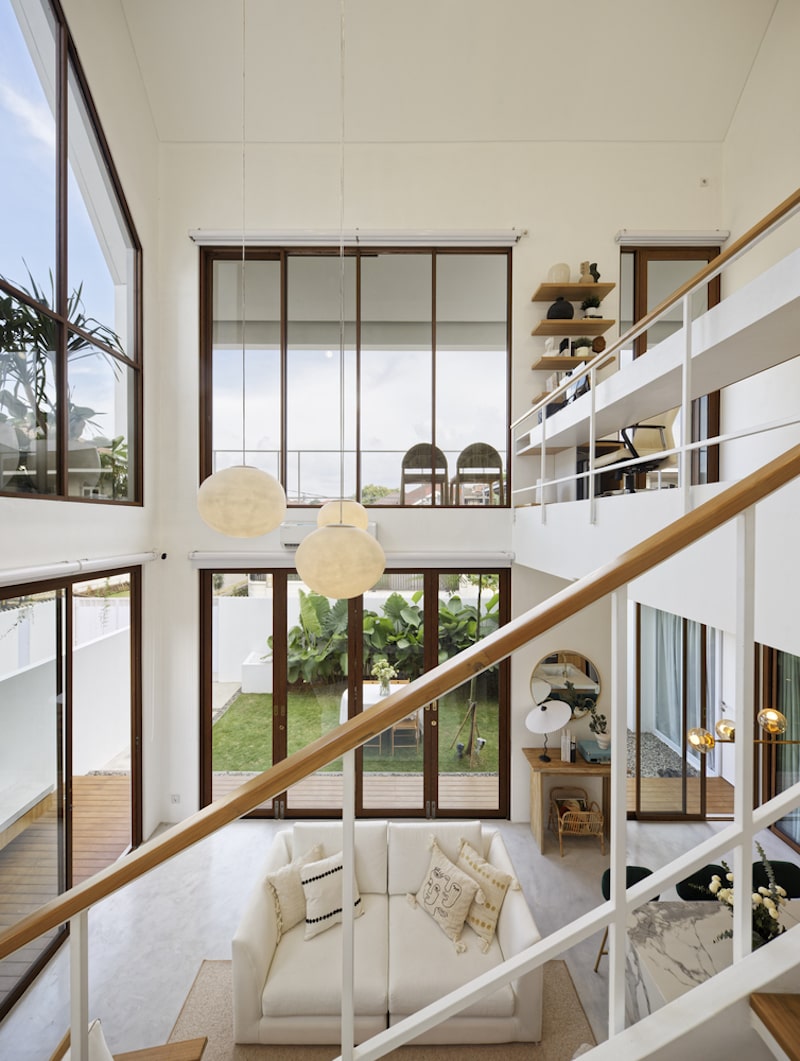
Gorgeous spherical pendant lights hang down like tiny moons and add a wow factor.
This vertical connection, placed in the core of the home, maximises passive energy with natural light and cross-ventilation.
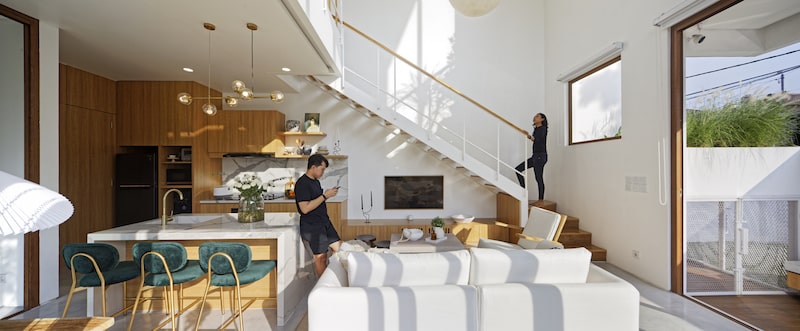
The strong wooden notes of the kitchen cabinetry balance out the neutral colors used in the living room.
The white marble kitchen island serves as the dining area, where the emerald suede chairs add a vibrant dash of color.
A transparent space frame-inspired pendant light hangs above the island, adding a classy charm to it.
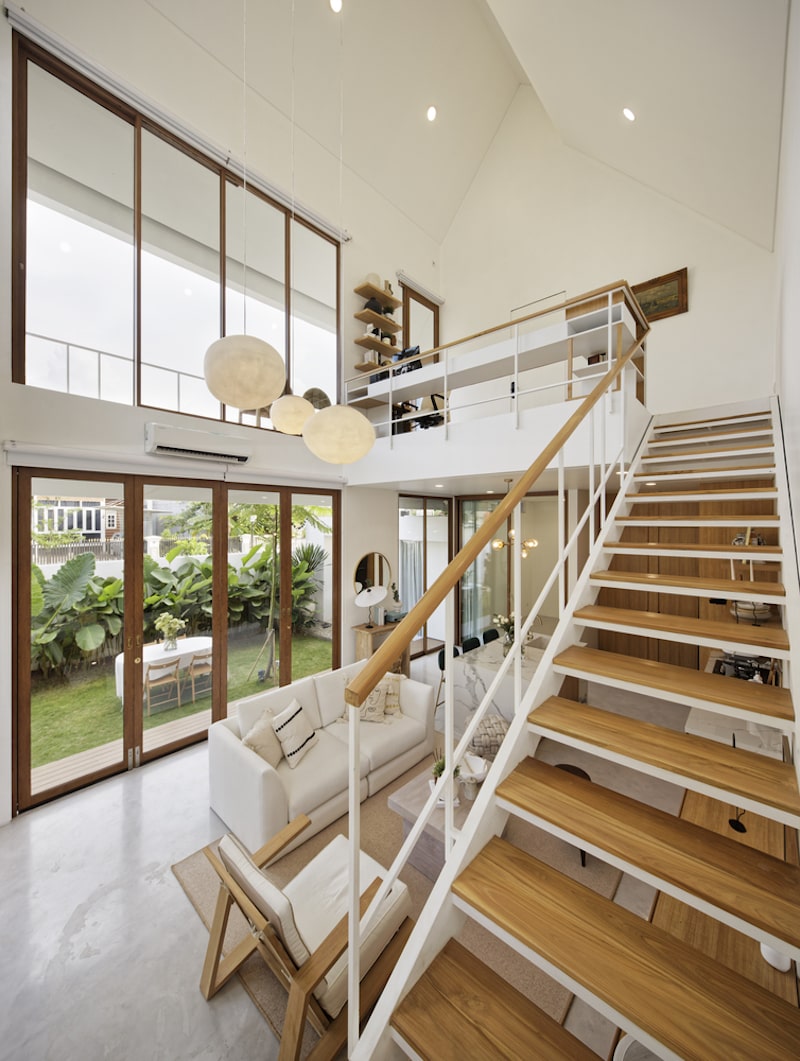
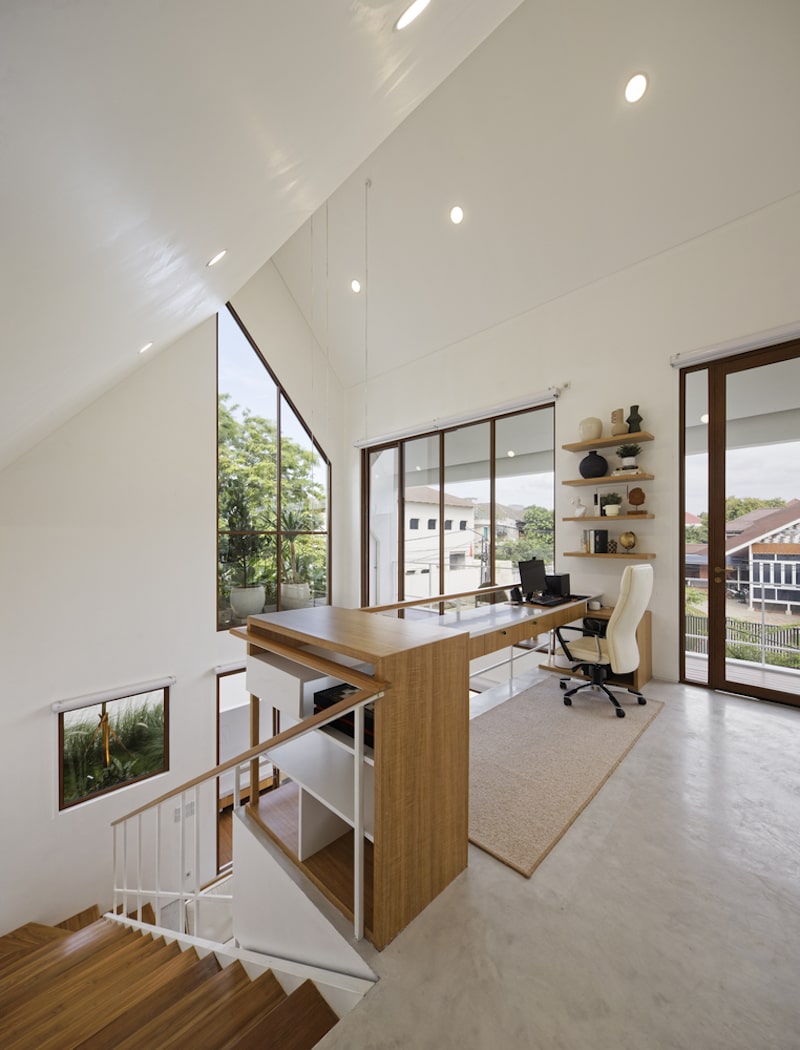
A flight of open riser, wood-clad stairs lead up to the working area, which follows the same color palette as the living room.
It overlooks the living room and front yard outside, establishing a visual connection between members of the house. Light pours in through the asymmetric windows and a full-length balcony that overlooks the neighbourhood.
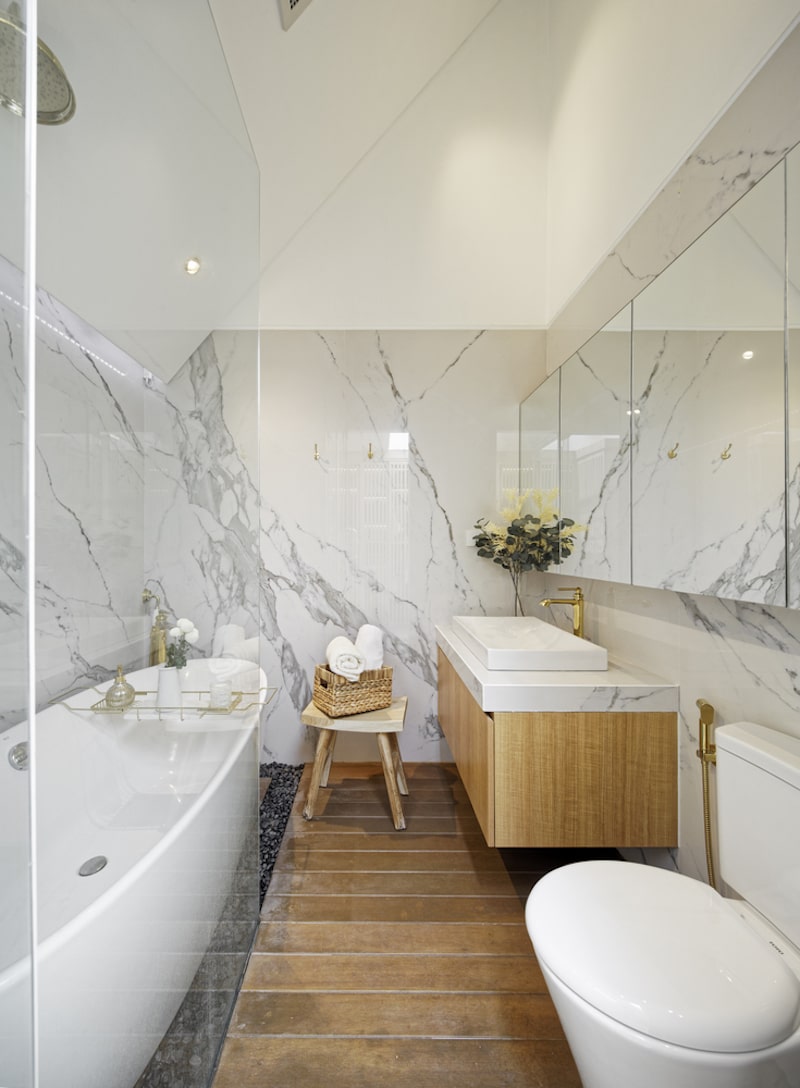
The common bathroom exudes luxury and sophistication, with its white marble walls, that have veins of black.
A wooden deck flooring runs across a sea of tiny grayscale pebbles, almost like a bridge, that connects the wet and dry areas.
White plumbing fixtures and a full-length mirror complement the bathroom.
Nagato House successfully contrasts the typical housing structures seen in the region, with its asymmetrical facade.
Yet, there’s a symmetry achieved in the balance between warm and cool tones seen in the elevation and interiors. This balance concealed among the asymmetry is what radiates creativity, uniqueness, and warmth in this utopia.
All images are taken from RASA Architektura unless otherwise stated.
Interested for more amazing house designs? Check out our collection of house design articles now.



