Located in a suburban residential area in Hanoi, Vietnam, the B House or Biophilic House establishes a beautiful connection with nature. The house is in the name of the owner of a concrete workshop in Vietnam.
The architectural firm 365 Design crafted the spatial orientation of the home keeping in mind that the plot would be surrounded by buildings on two sides in the future.
Project: B House
Architect: 365 Design
Location: Vietnam
Exterior Area:
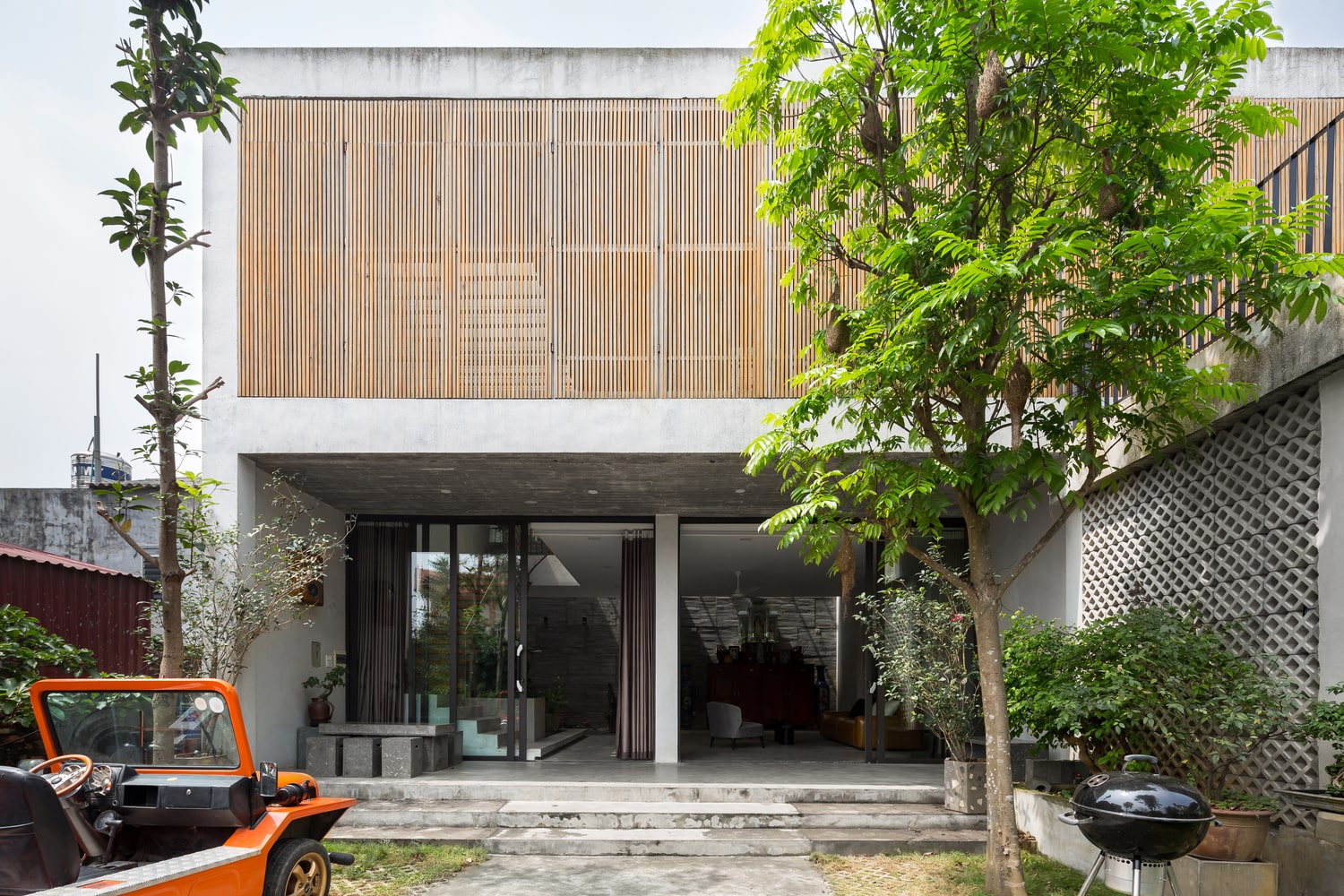
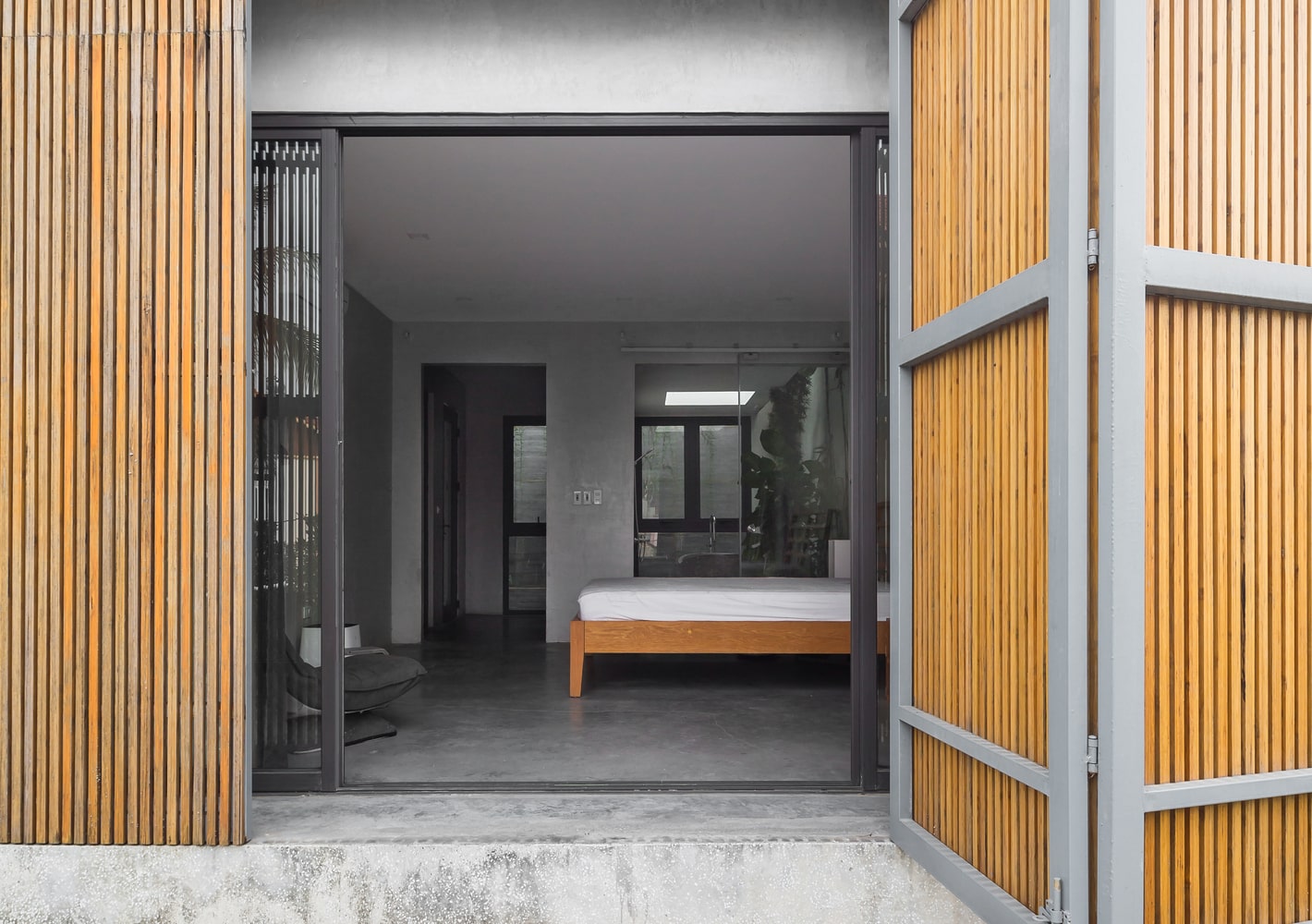
The owner wanted a light, airy space with bedrooms that opened up to lush green gardens, but still offered privacy and security. The firm, therefore, conceptualised the idea of a simple, yet potent front garden that would invite people into the built structure.
The fruit garden in front was initially started by the owner’s parents, and so it was retained as much as possible. Fruiting species in the garden include indigenous and seasonal plants like mango, dracontomelon, and grapefruit.
At the very heart of the design is the notion that with fluid, open spaces interspersed within the house, the boundary separating the inside from the outside would fade away. Hence it would create a soulful connection between the residents and nature.
The house’s facade features a gorgeous door system crafted from pressed bamboo spokes, set in an iron frame. These doors can be opened and closed as pleased, and they ensure privacy and safety while diffusing the intensity of sunlight from the east.
Interior Area:
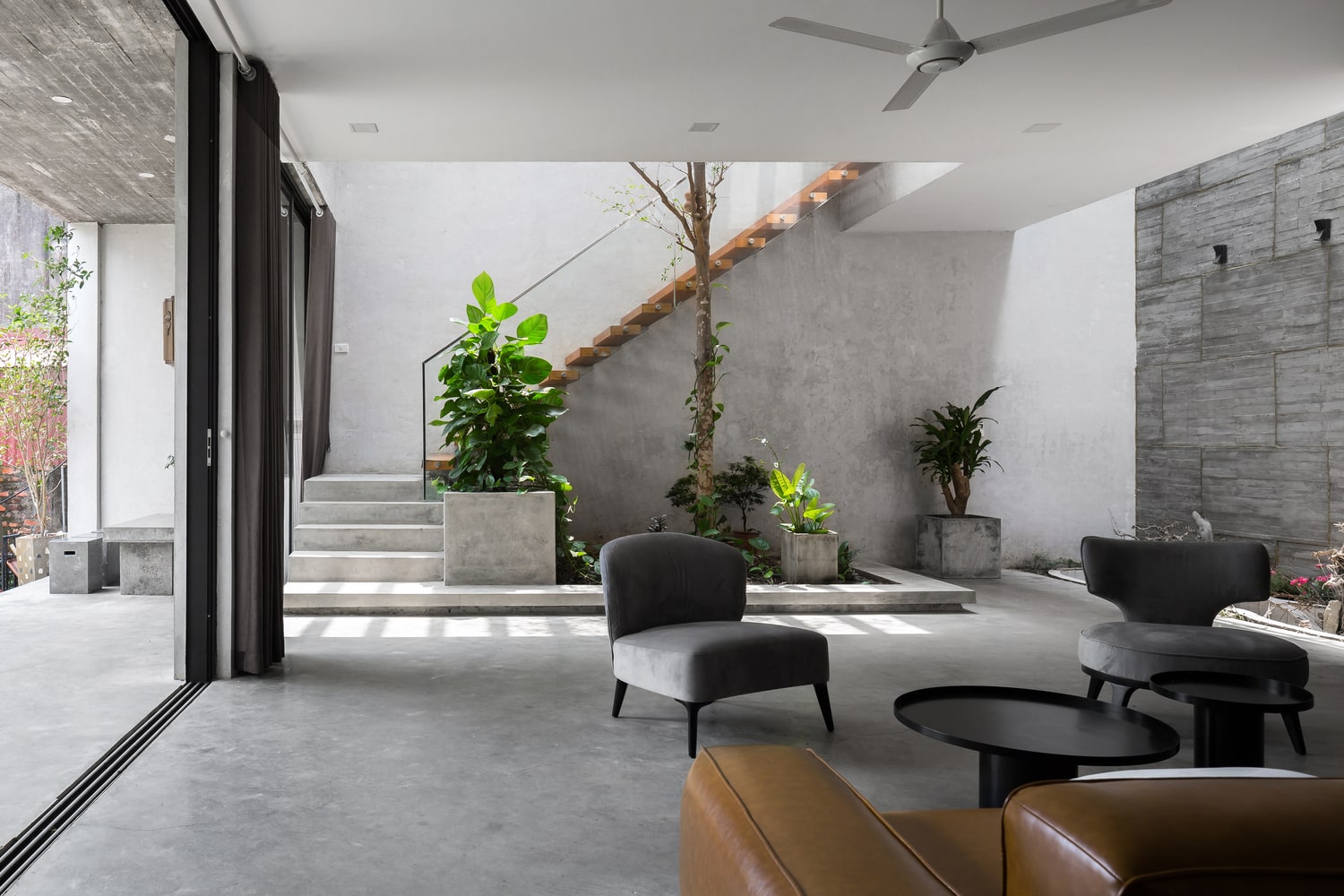
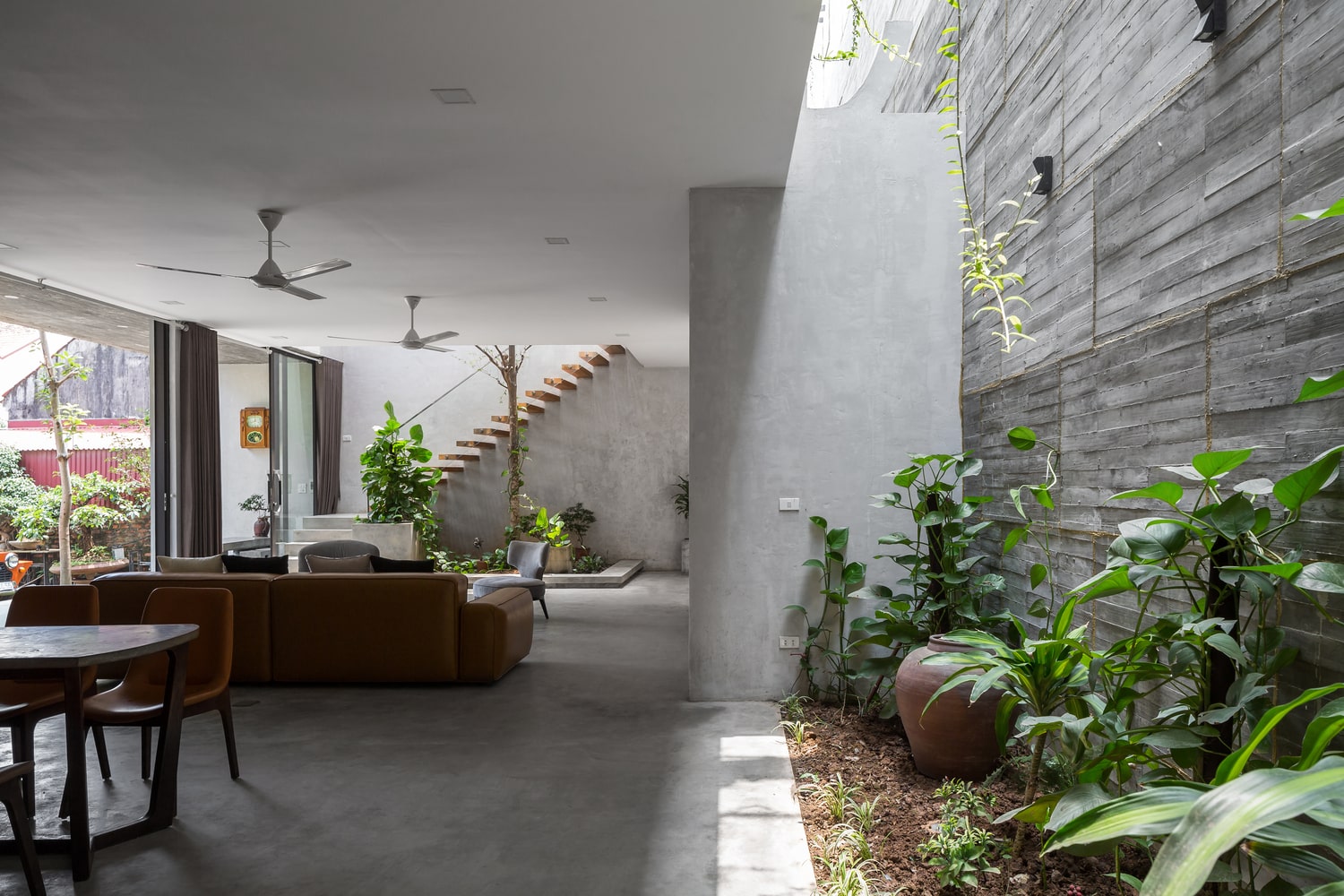
An ample verandah creates a buffer zone between the garden and the main living spaces of the house. When more privacy is required, iron-framed, full-length, glass doors can be used for separation.
Light is drawn into the living room and dining areas through a double-height, glass-covered skylight, right above two indoor gardens. A staircase with open risers winds around one of these gardens, hence connecting functional spaces with other intrinsic elements of the B House.
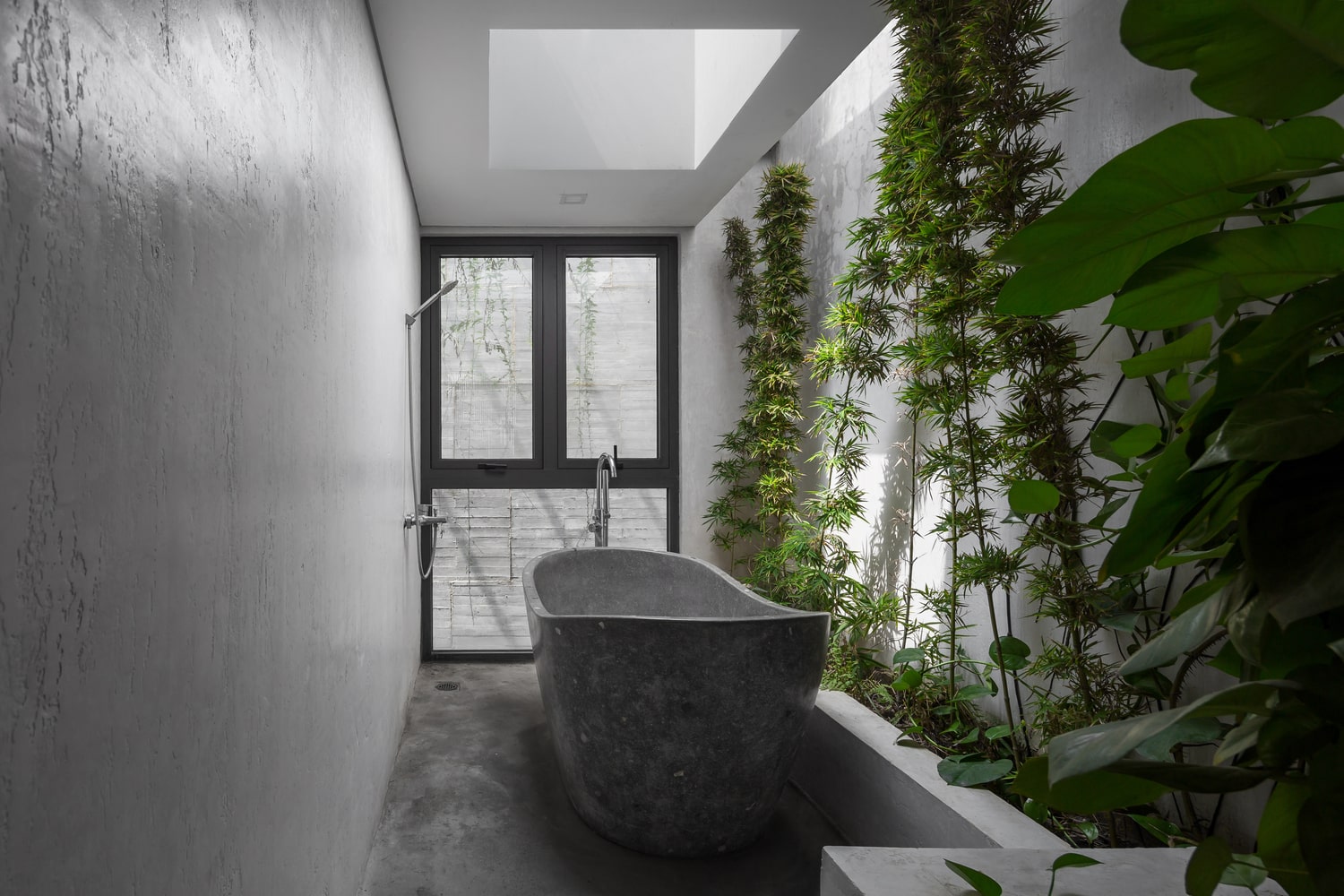
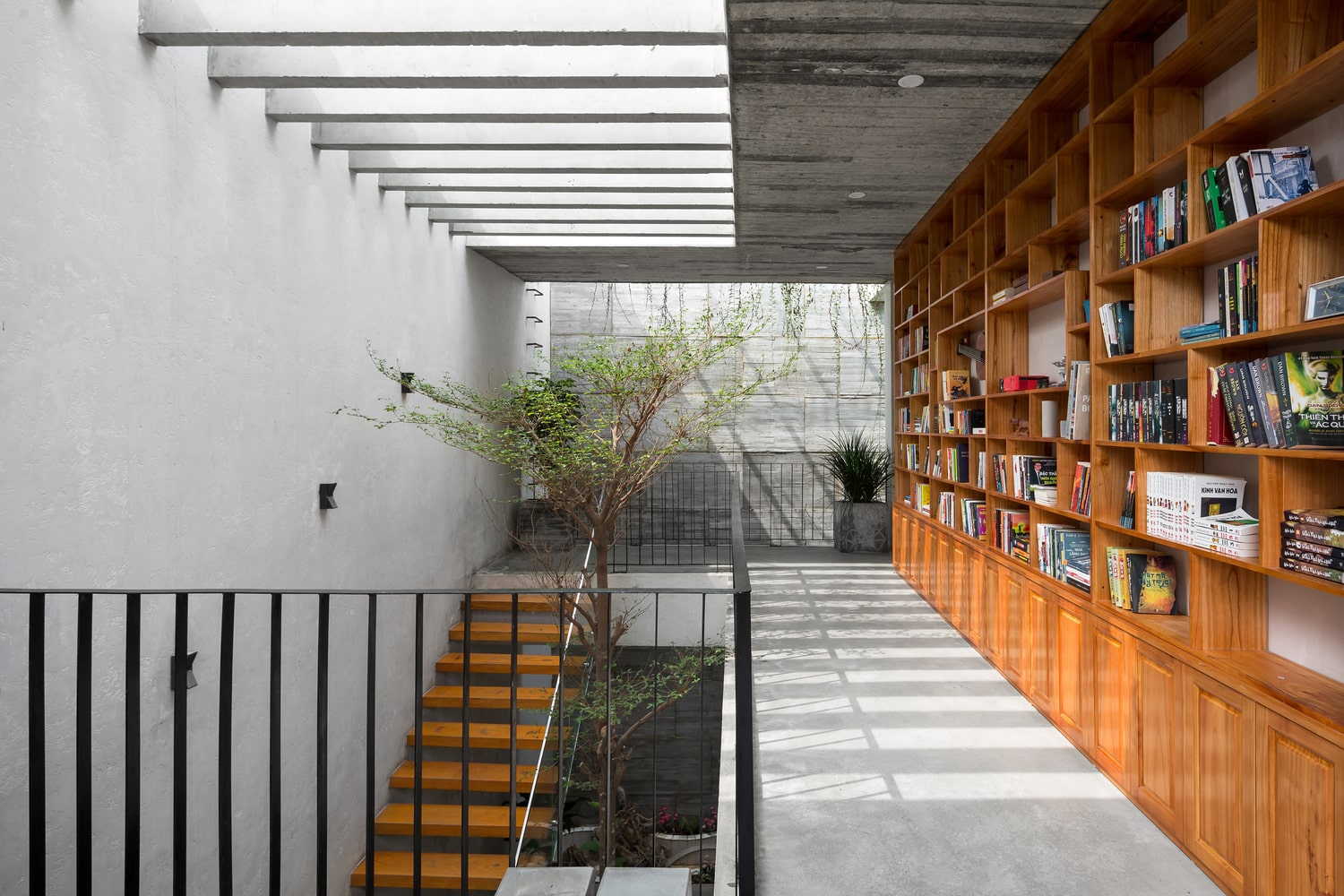
The owner’s love for, and profession in dealing with concrete is also well-reflected in the material palette selected for the interiors.
The finished material for the walls and floors is rough-textured concrete that’s beautifully complemented with chestnut-colored wood, hence making the place ooze with coziness.
Custom-made concrete objects like a concrete bathtub, also add a depth of character to the house. The large openings throughout the house invite in a gentle breeze while offering splendid views of the fruit garden outside.
The openings also create a wonderful opportunity to create quiet nooks, where one can reflect on thoughts, like the reading area on the first floor.
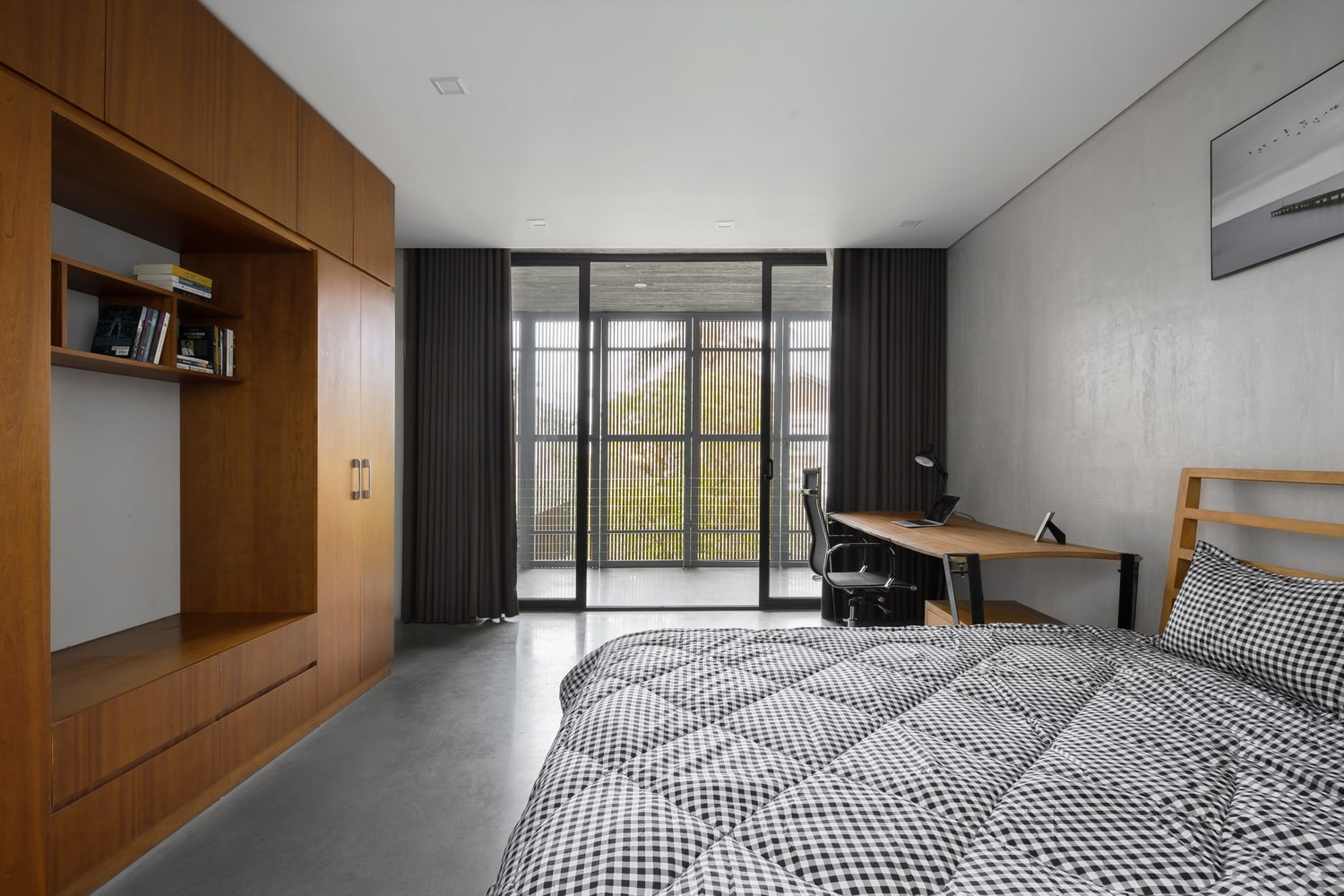
The cozy library and reading area are set by the stretch of bamboo doors and a lengthy wooden bookcase; perfect for a bookworm. The bedroom features a similar interplay of wood and polished concrete making it a serene abode.
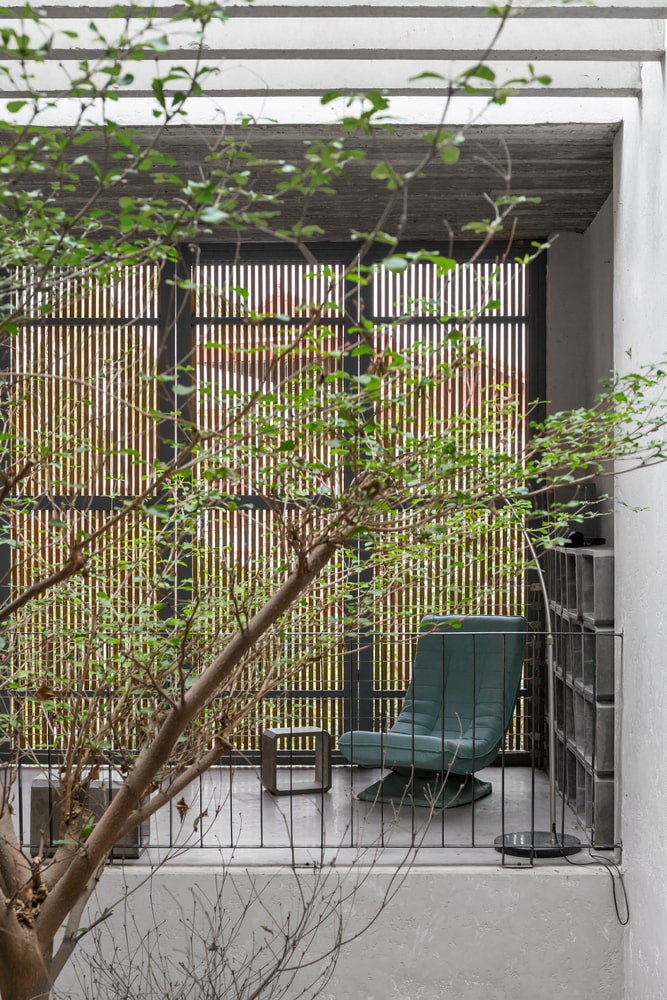
Through the B House, 365 Design has conjured an optimal solution to improve living spaces and inject comfort into the little things.
Moreover, the design’s personalised touches, earthy tones, and connection with the previous structure all merge into a stunning symphony.
All images are taken from 365 Design unless otherwise stated.
Interested in more amazing house designs? Check out our collection of house design articles now.



