From the moment the architectural firm, Biscons received this project in the heart of Hai Phong, Vietnam, they were inspired by the lovely story of the owners – a couple with three young children.
Due to several ups and downs, they never got to hold a proper wedding ceremony, instead, this house represents the fulfilment of a small dream, an ode to the love they share.
Project: Bong’s House
Designer: Biscons
Location: Vietnam
Exterior Area:

Since the 200 sq.m project needed to be completed within three months, the team worked strategically with active interventions to optimise space planning.
The massing of the house is an amalgamation of a flat roof, with pitched gable roofs peeping out from either end.
It’s a contemporary structure with a white and charcoal gray color scheme, that’s complemented by a playful white, perforated gate.
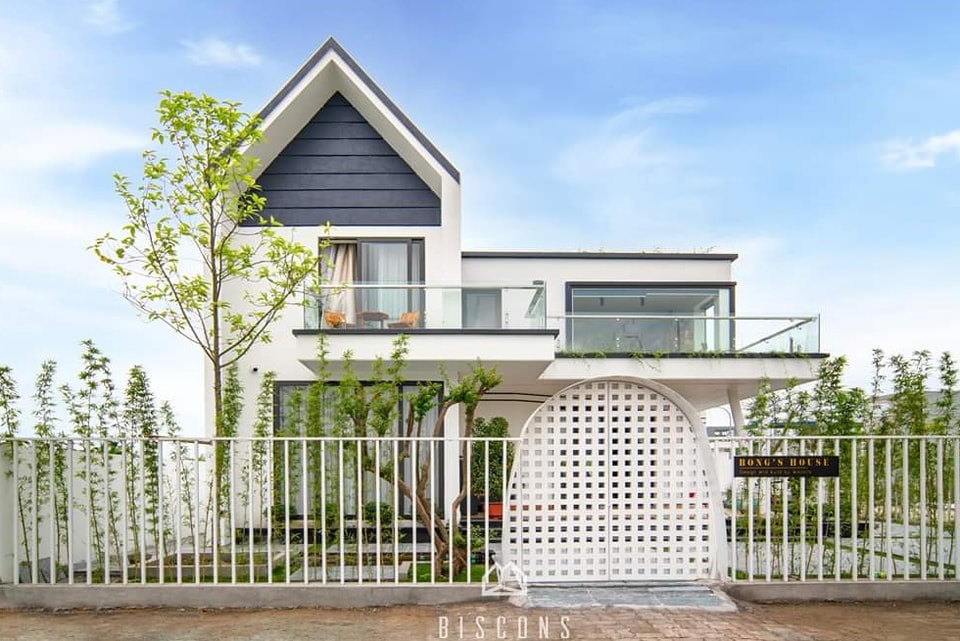
Interior Area:
As soon as you enter, you’ll be welcomed by a gorgeous, double-height living room. A white and blue-gray color palette has been utilised, enhancing its coziness and making it an abode for spending quality time with family.
Decorative wooden plates with beautiful patterns and wooden flooring with exposed grains, add a subtle touch of Vietnamese culture. Warm white pendant lighting with layers of rings is a playful note in this space.
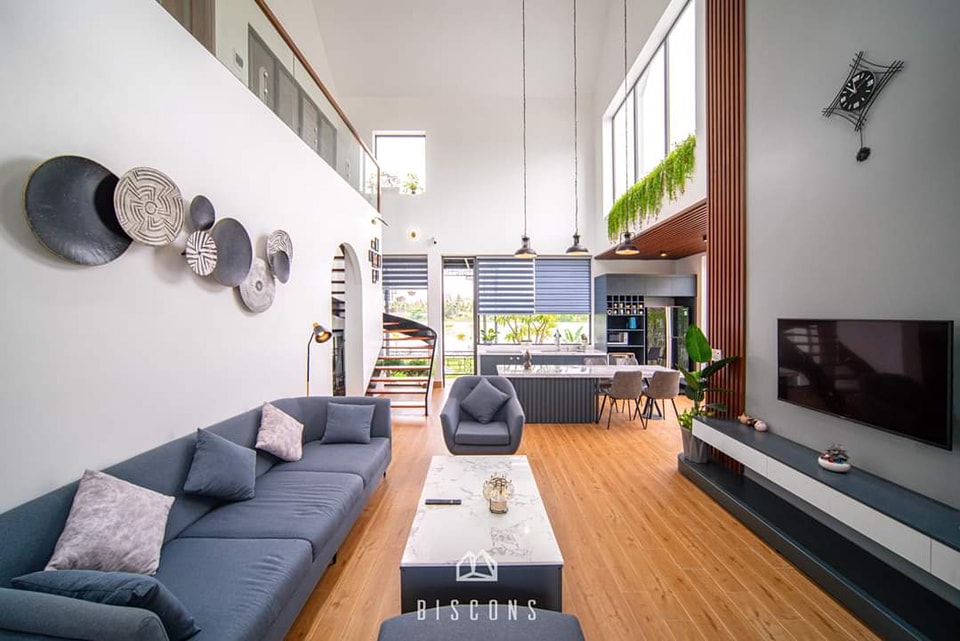
The living room flows into the dining space and kitchen – both of which are super airy and full of light, thanks to the wide clerestory windows and large glass frames that overlook the verdant garden.
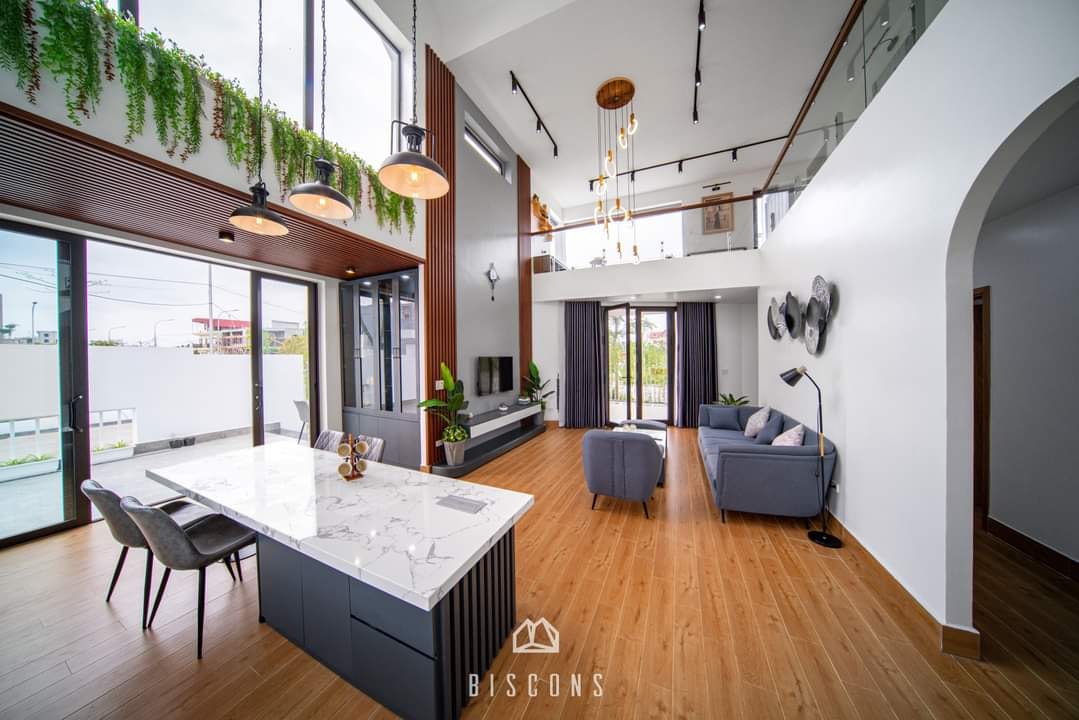
It’s a warm space that caters to the owners’ desire to cook while establishing a visual connection with their children playing in the yard. A black and white theme set by the dark cabinets and marble countertops contrasts the warm hues of wood.
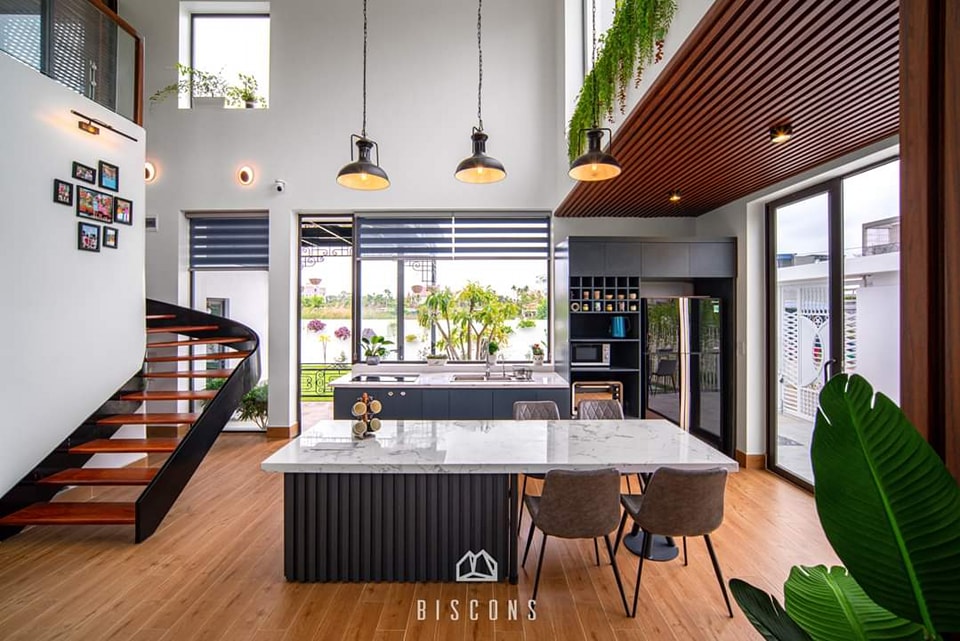
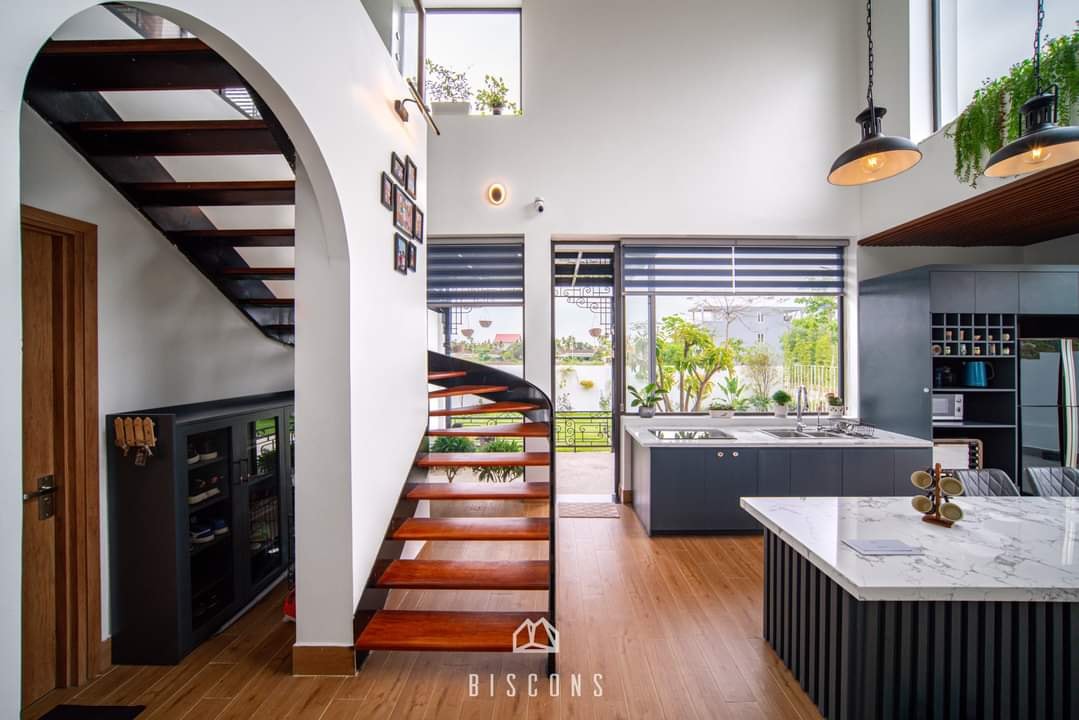
An accessible guest bedroom offers picturesque views of the garden outside and has a refined, neutral color palette of white and beige with pastel green and black accents.
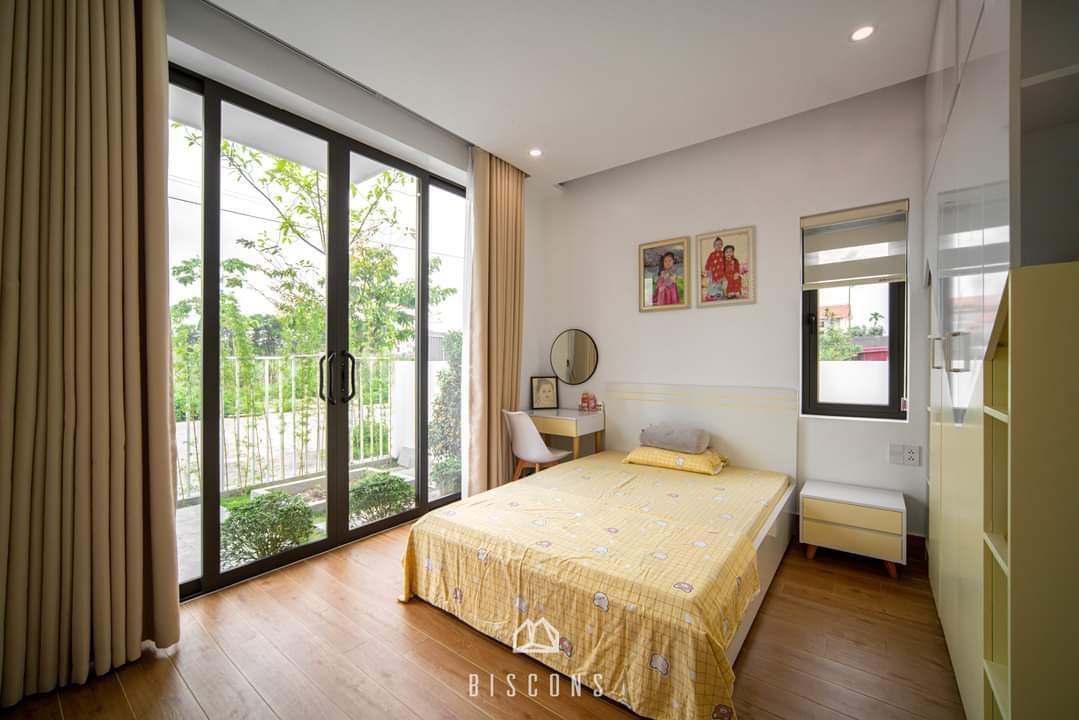
A curved staircase with black rims leads to a corridor upstairs, that’s fronted with a glass railing.
At the corridor’s end, a cozy nook with window seating and storage underneath is flooded with natural light, to facilitate reading.
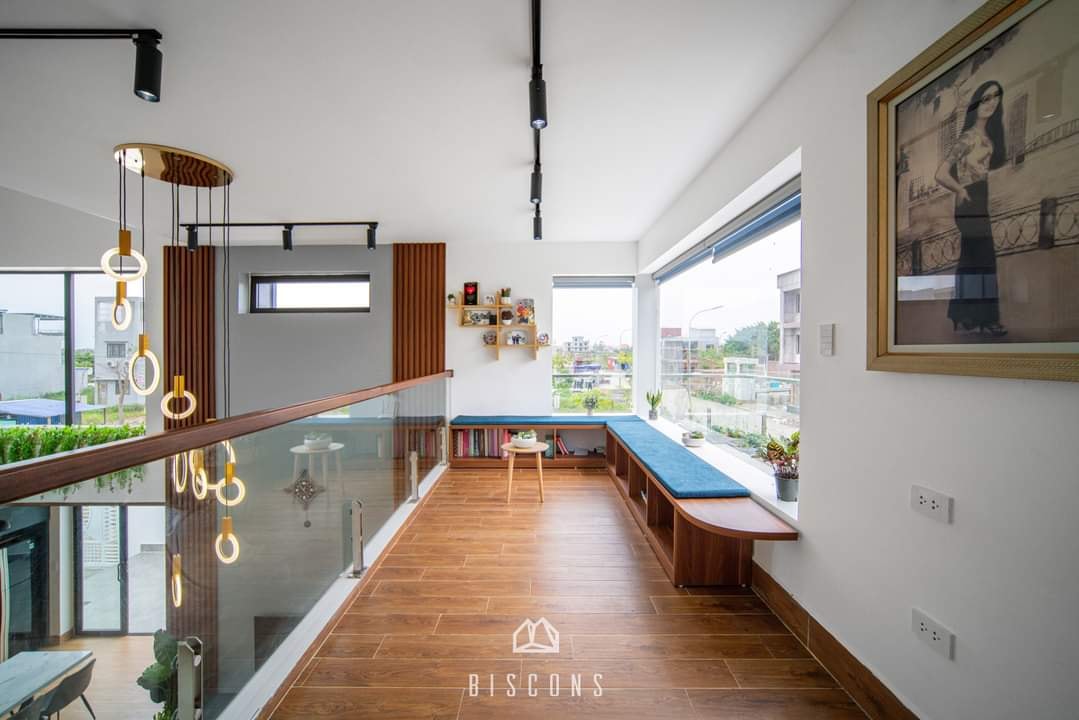
The kid’s bedroom is defined by a partial wooden cladding that follows the shape of the home’s exterior massing, white accents to highlight bookcases, wooden flooring, a bed that extends into a toy cabinet, and gray walls.
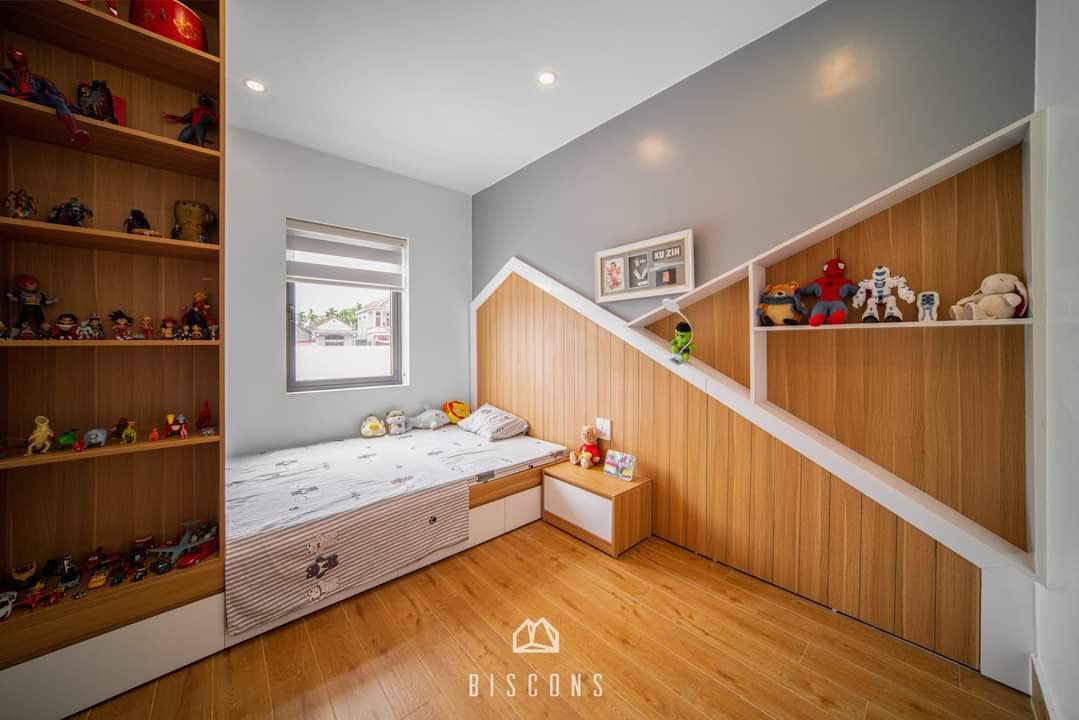
The spacious master bedroom has a more formal ambiance and is defined by the volume formed by the sloping roof above.
It features wooden cladding for the floors and ceiling that is punctuated with white walls and a balcony that frames the countryside’s views.
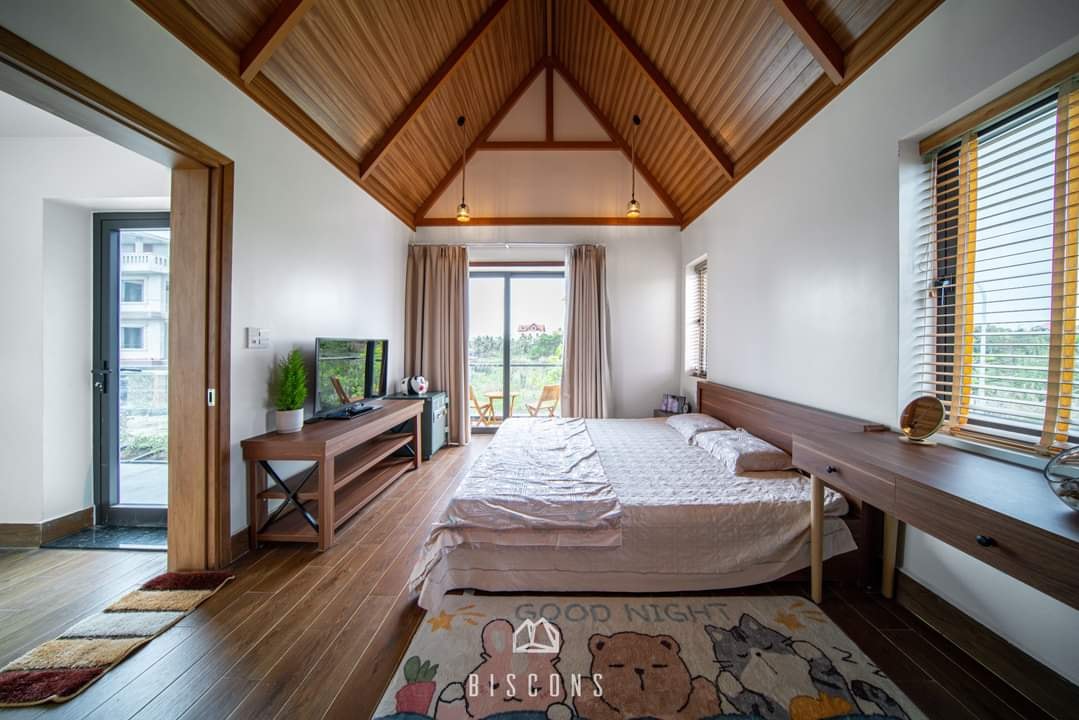
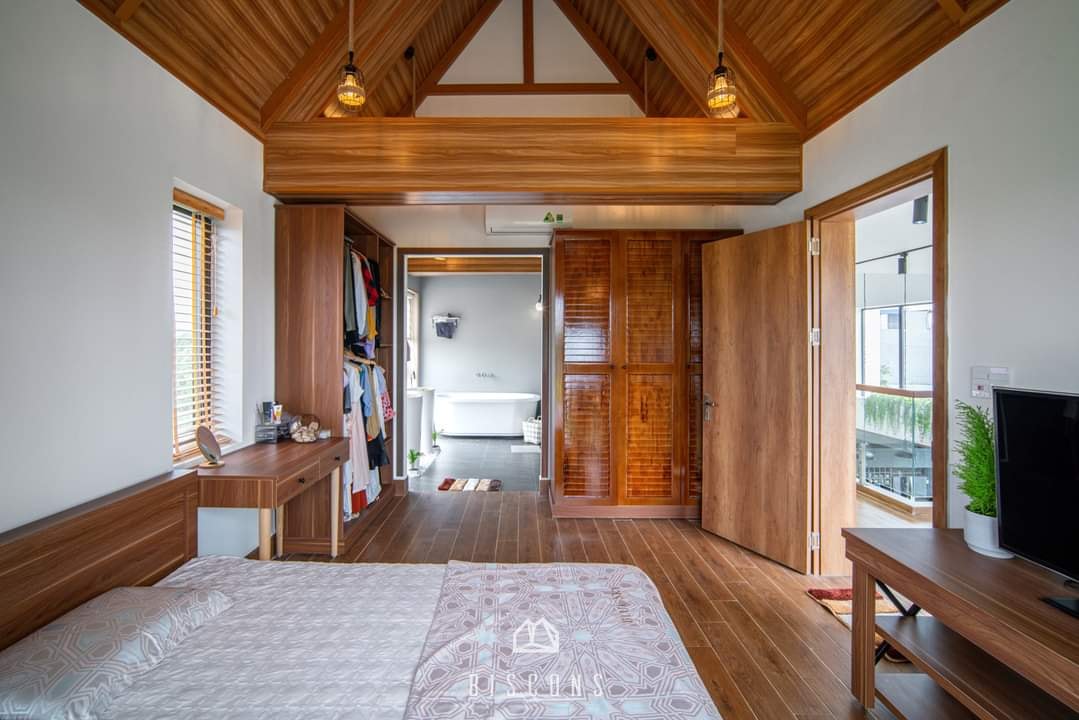
A resort-like cabin theme has been selected for the master bathroom, whose dark gray, matte finish flooring, white fixtures, and wooden accents enhance its luxurious feeling.
Warm white lighting sets a sophisticated ambiance in the guest bathroom, highlighting the polished textures of the gray marble.
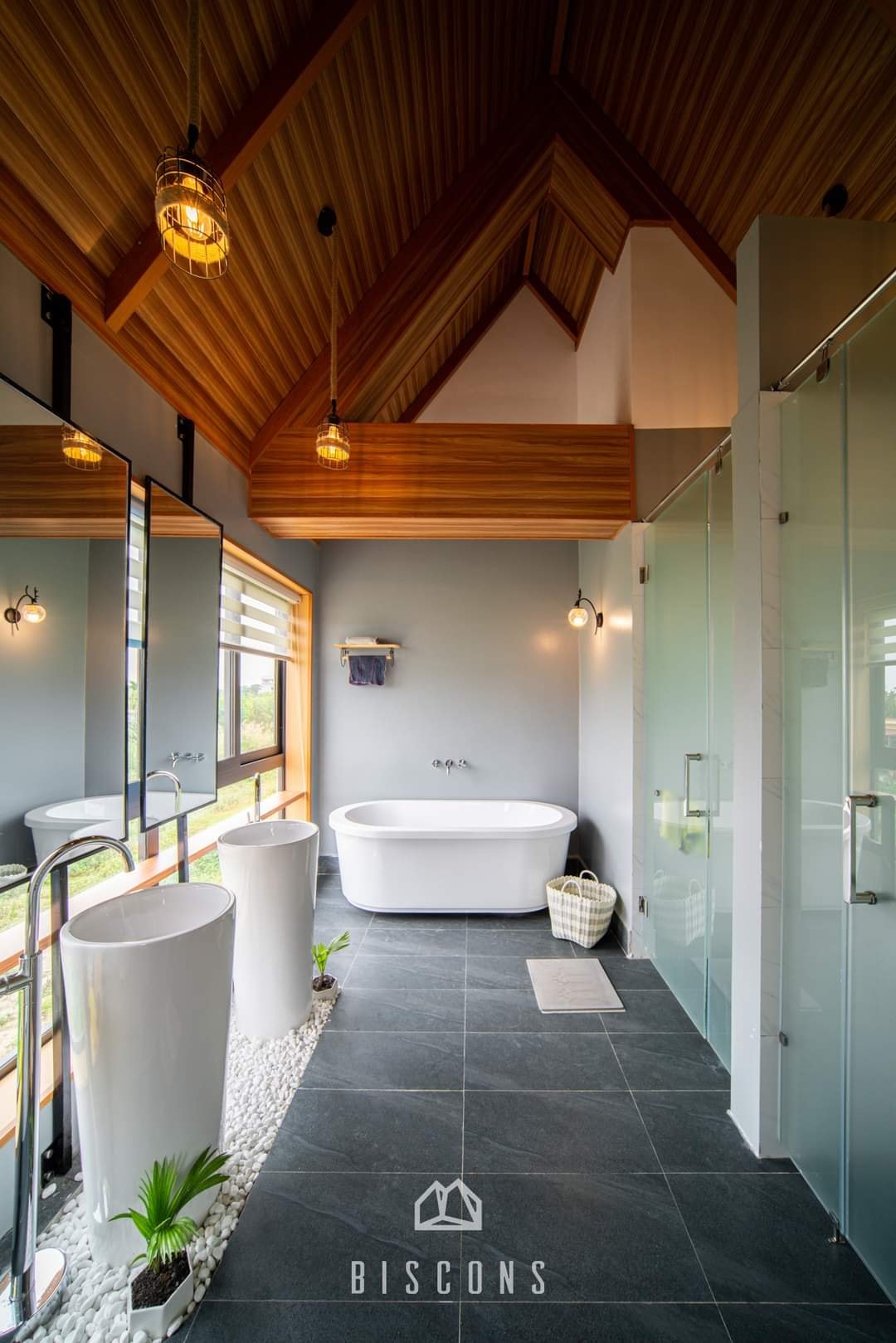
Bong’s House promotes happiness and is the perfect symbol of cherished family ties. It captures the warm essence of a wedding ceremony, with contemporary touches, warm wooden notes, and sophisticated furnishing.
All images are taken from Biscons unless otherwise stated.
Interested for more amazing house designs? Check out our collection of house design articles now.



