Chiang Mai, a mountainous town in northern Thailand is riddled with old townhomes, some of which are in states of neglect. Mono Town 2, Suthep is a project dedicated to reimagining townhouses in a modern, minimalistic style.
Project: Monotown
Location: Thailand
Exterior Area:
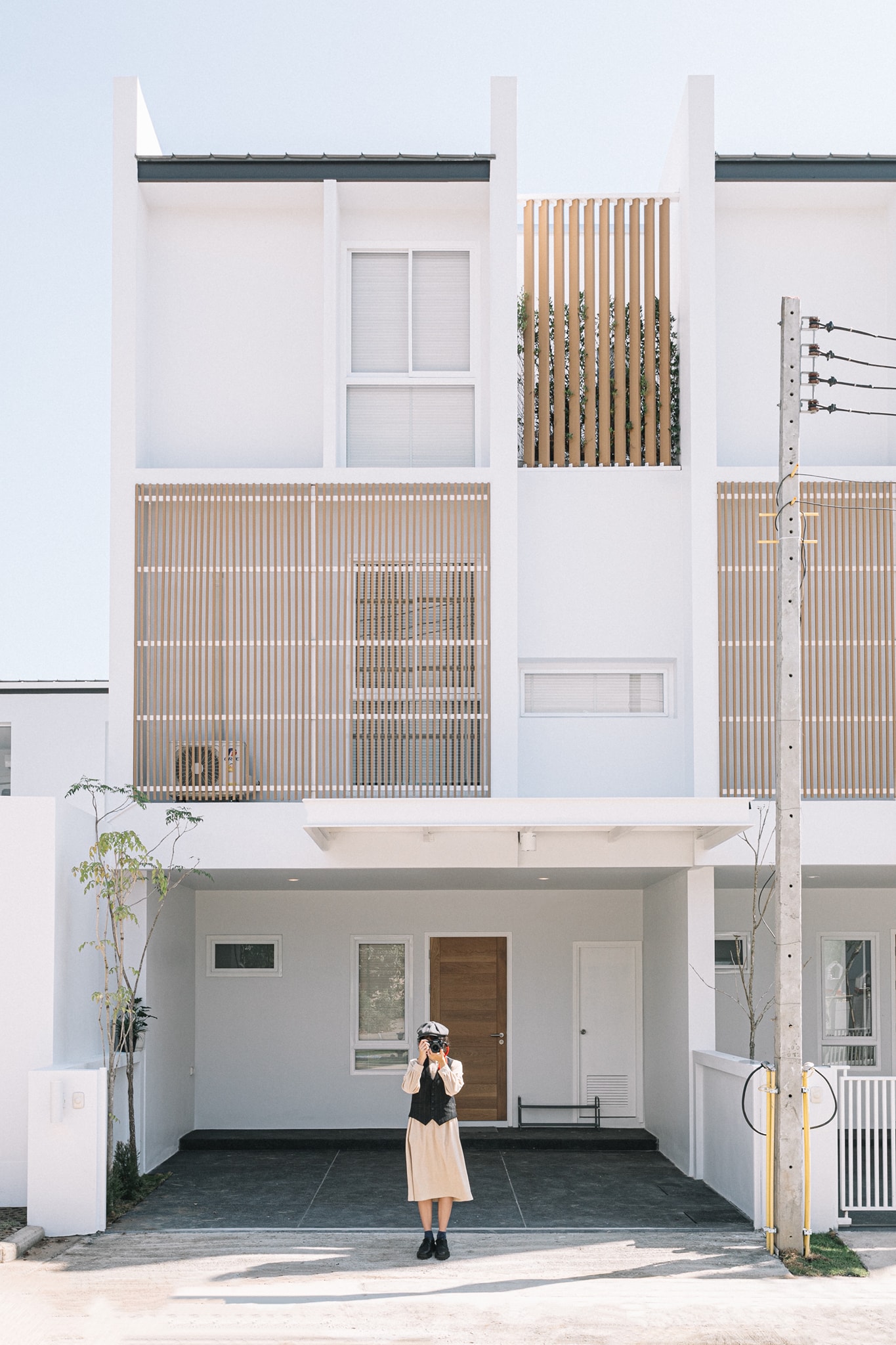
Every house in this small gated community has been designed on a compact site so that there is no wastage of space. The facade has been kept simple, white clean white lines and wooden louvers that have both aesthetic and functional purposes.
The plain, unadorned elevation is a reflection of the interior design theme as well. The cantilevered floor slab above the recessed ground floor serves as a semi-open garage or interaction space, where residents can establish a connection with neighbours.
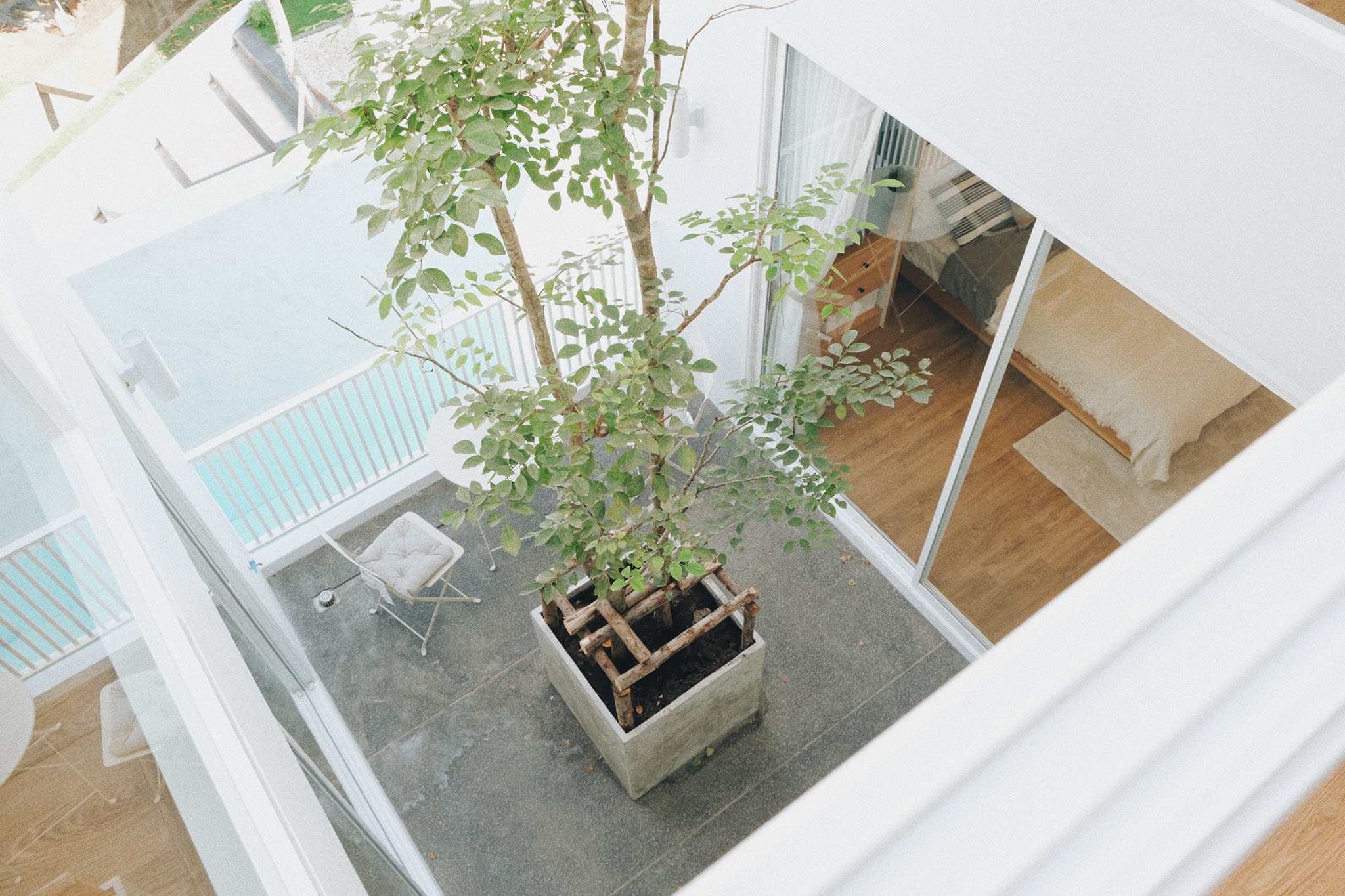
The townhome features a central courtyard, which acts as a buffer zone to facilitate cross-ventilation, and pours diffused sunlight into the house.
An indigenous potted plant encased within a white wall is the highlight of this space, and it establishes visual connectivity with the bedrooms.
Interior Area:
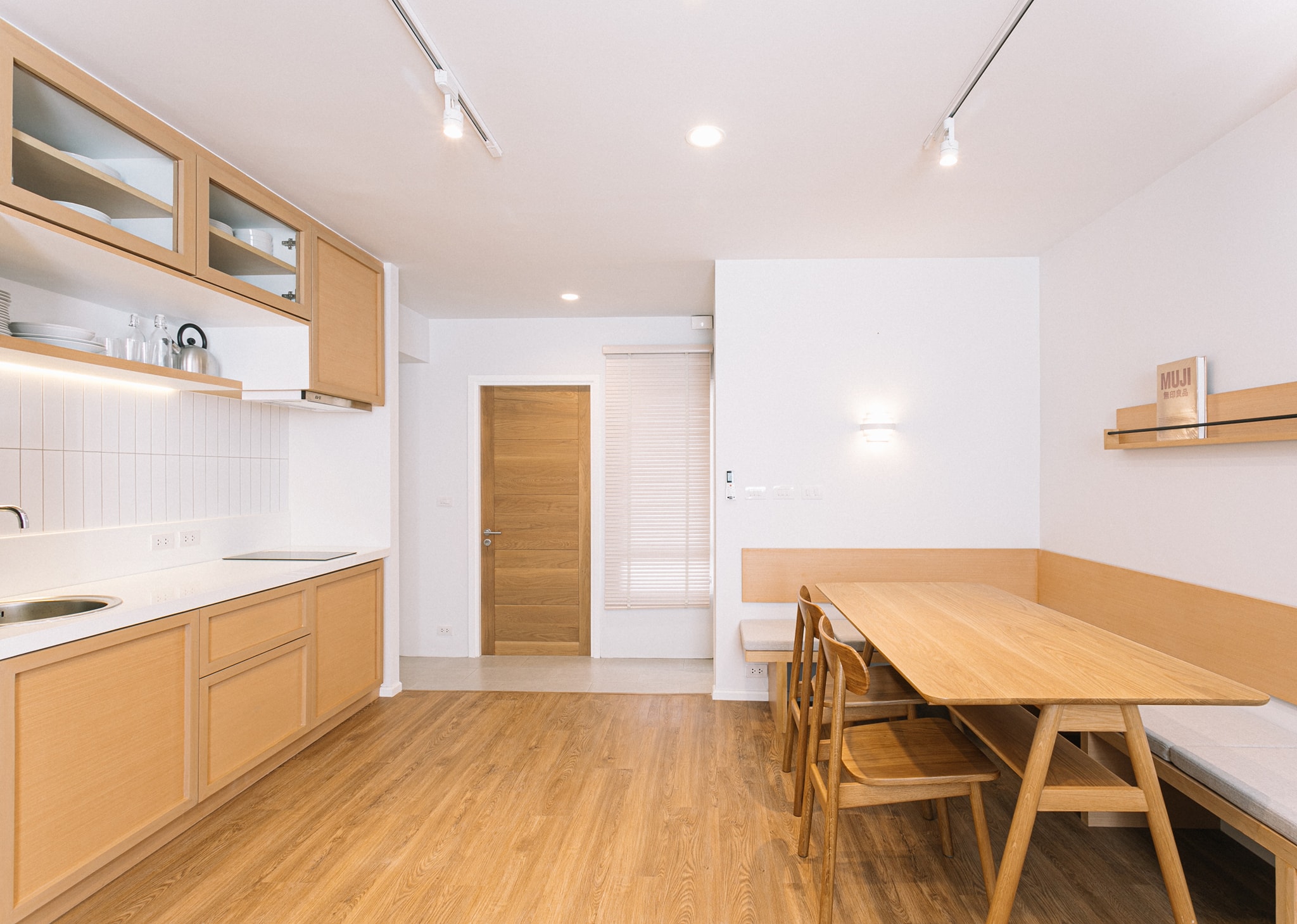
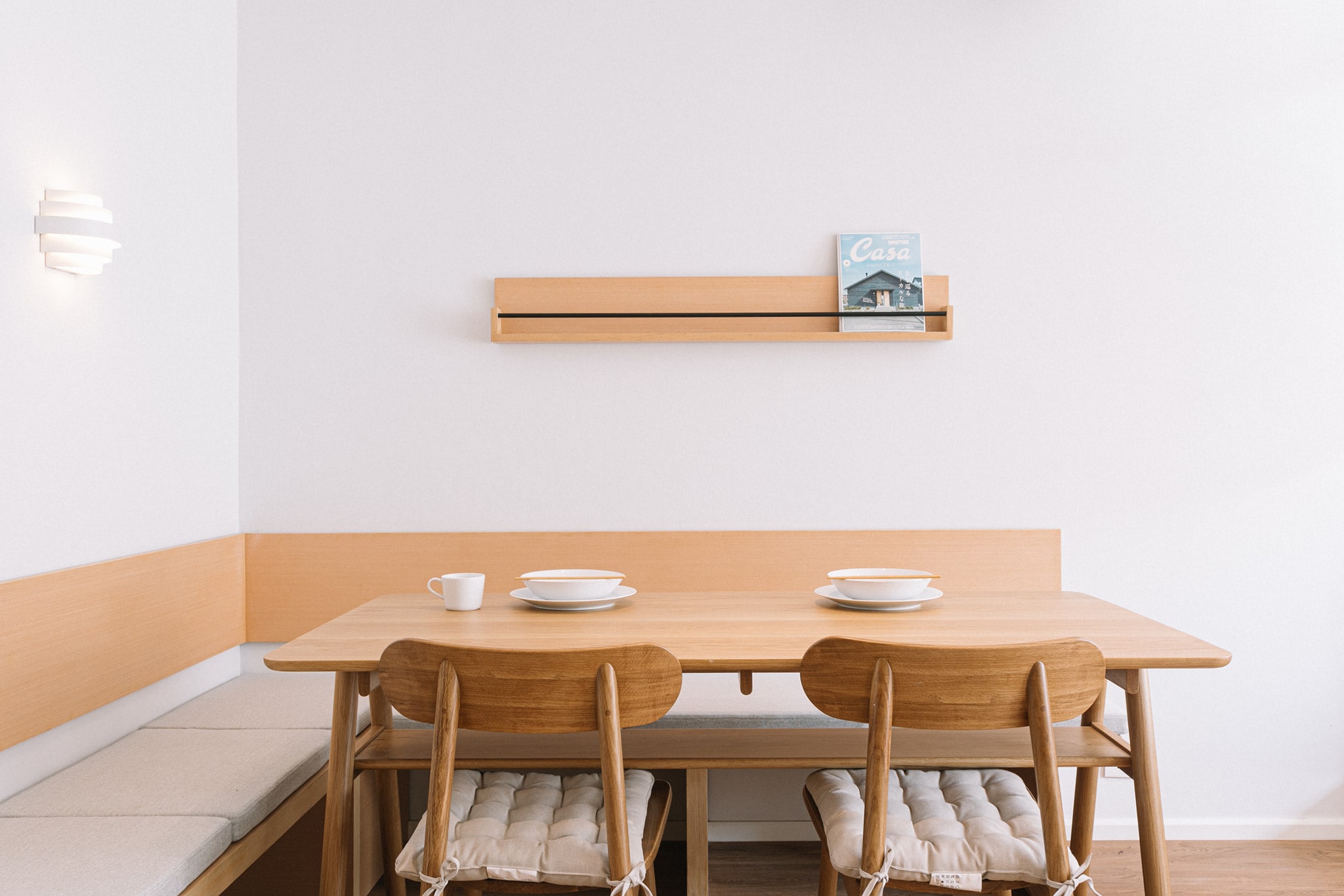
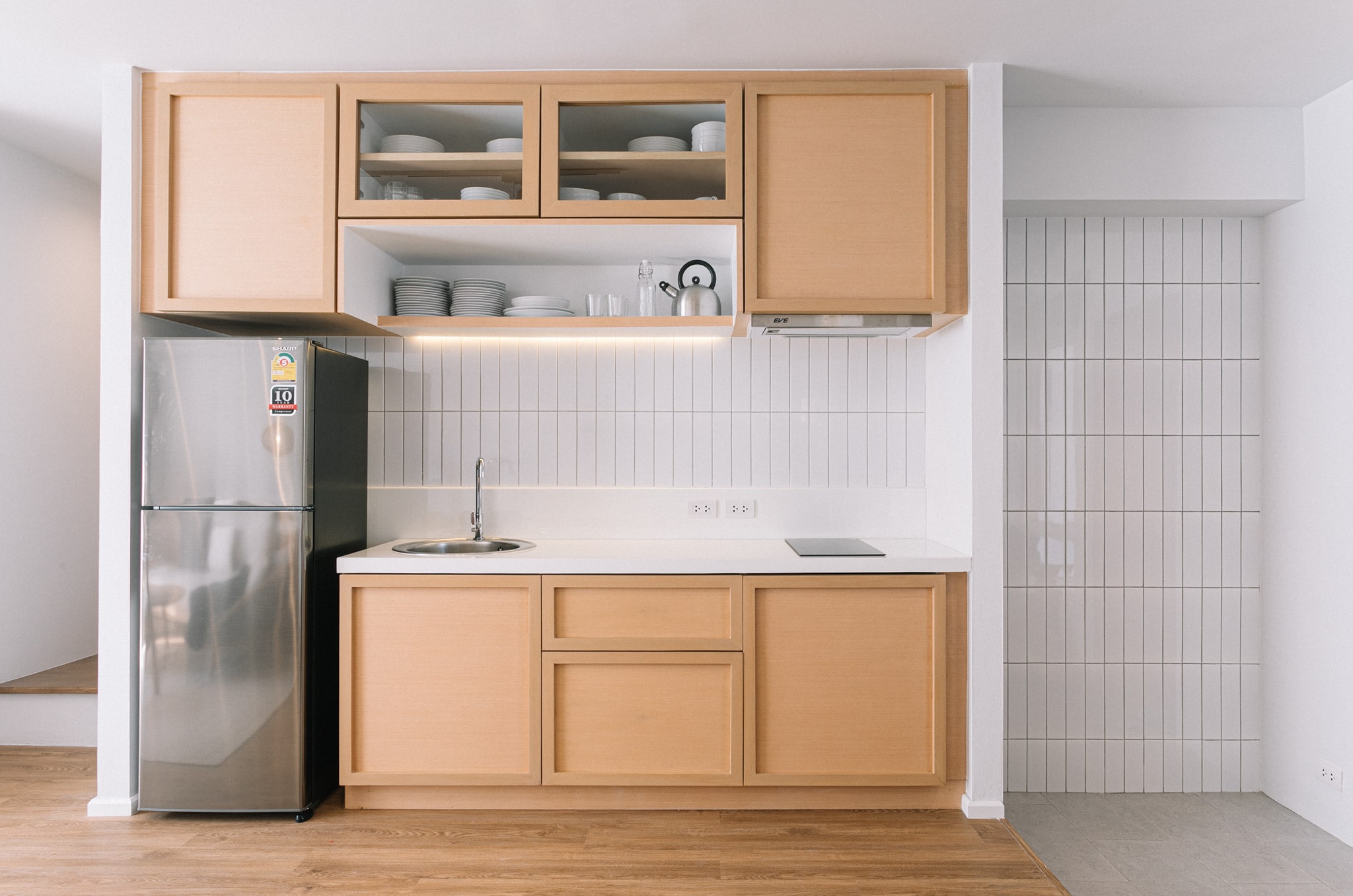
The kitchen and dining area are laid out in an open floor plan, and keep up with the home’s theme of Japanese minimalism, which is characterised by in-built wooden furnishings and white walls.
The dining area has booth-like seating, with cool grey seaters, thus, adding an essence of warmth to the space.
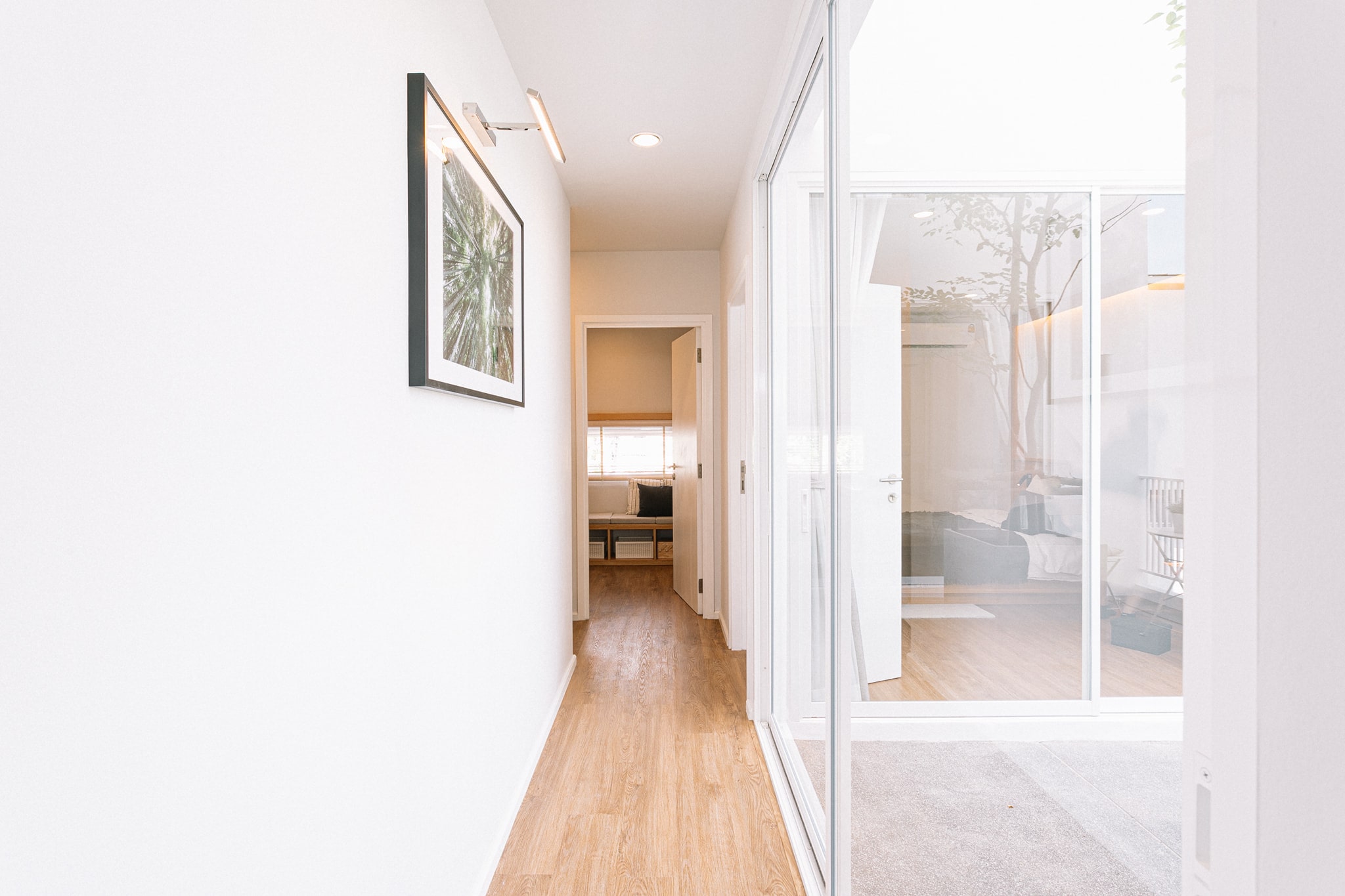
In most townhouses long corridors are the most neglected part of the home, that is, they’re dark and not well-ventilated.
In this townhome, however, the corridor is flanked by the courtyard, which makes the narrow space bright and invites people to move about the house. The corridor connects the living room to the bedrooms and courtyard.
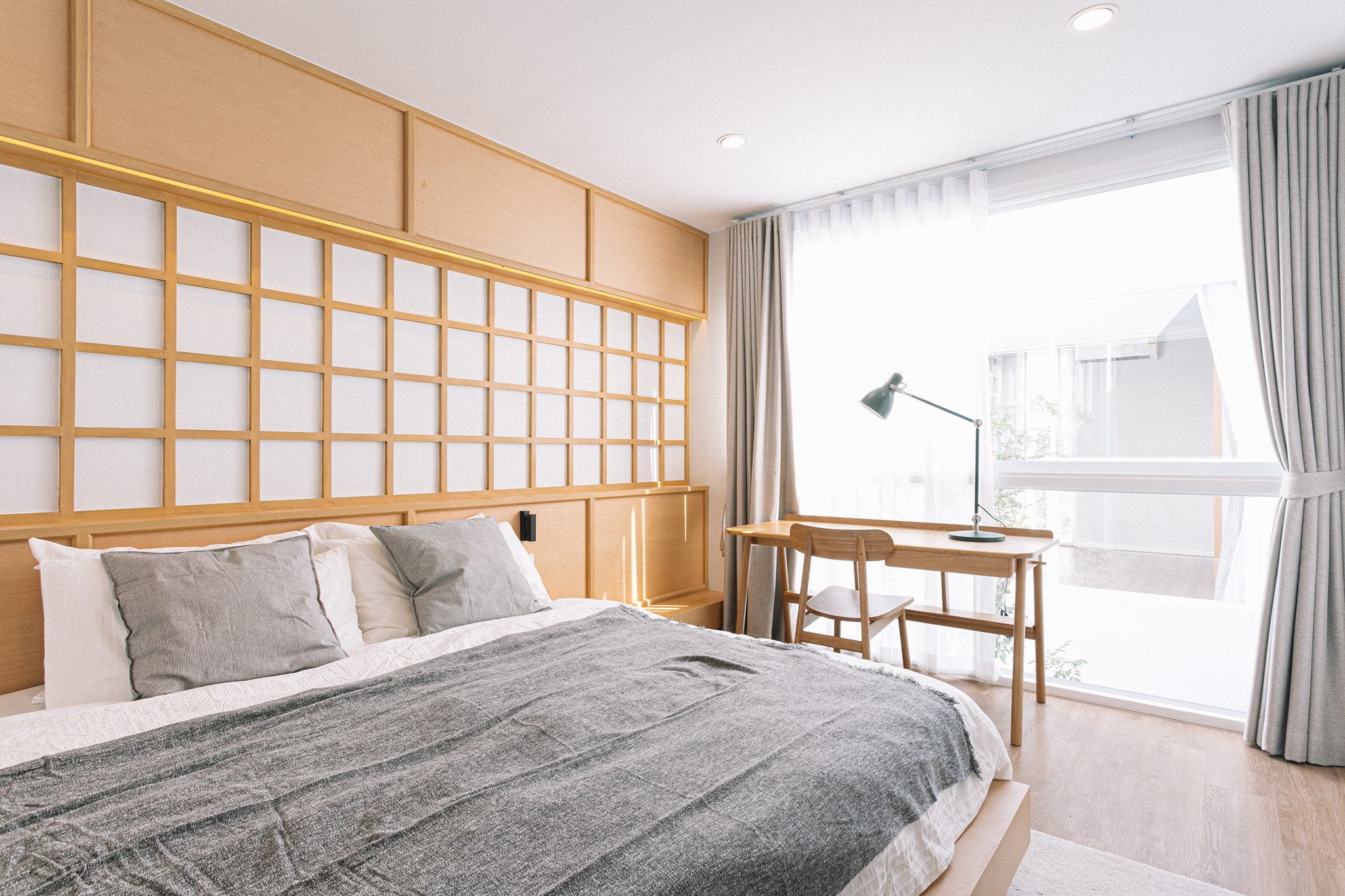
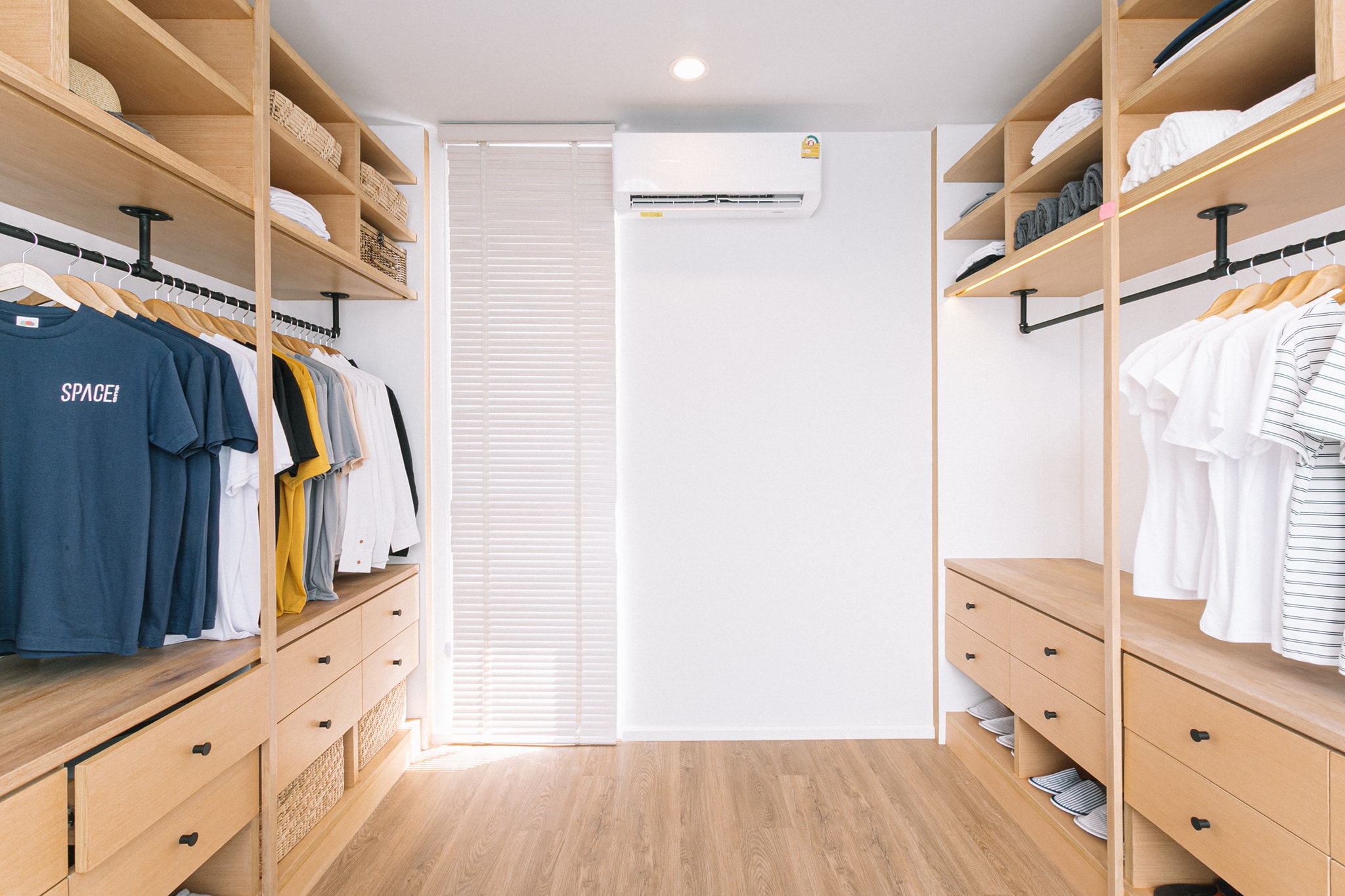
The bedrooms are spacious with an emphasis on functionality and comfort, rather than flamboyant. The master suite is complete with a TV unit, a tiny closet, and a study, making it multifunctional without compromising on its primary purpose of sleeping.
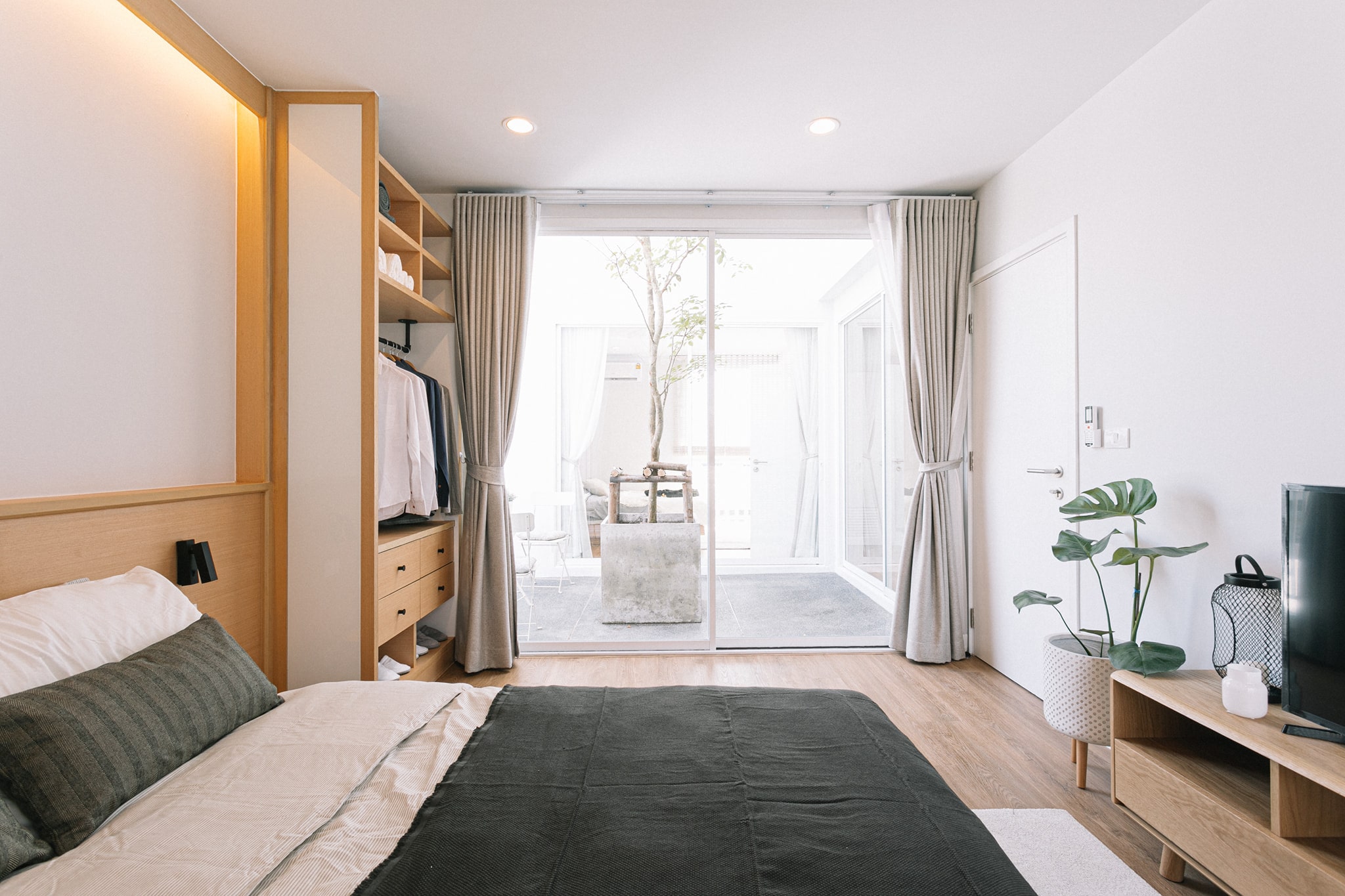
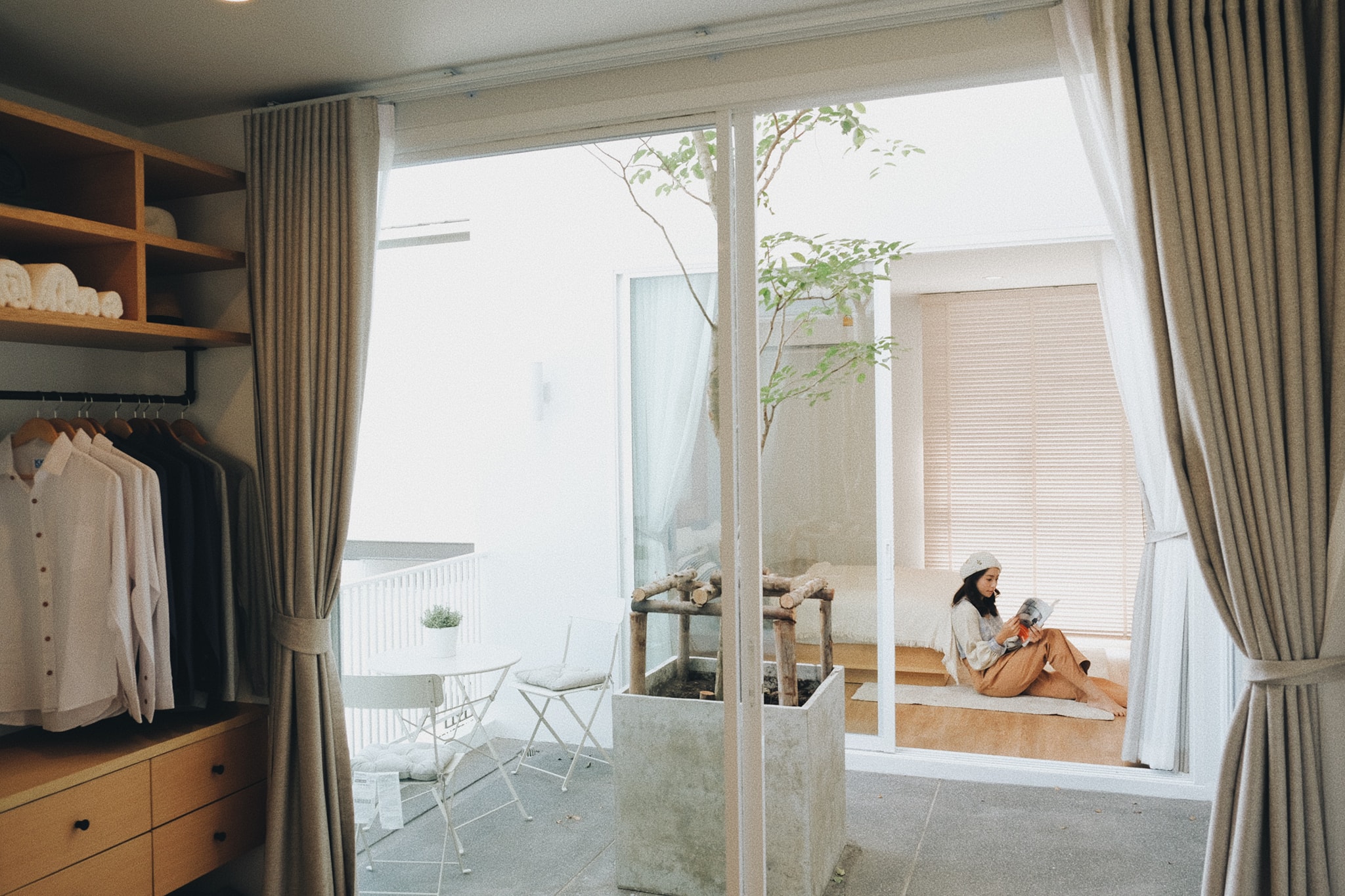
The second bedroom that is on the periphery of the courtyard, has a single bed that is partially hidden by the in-built wooden cupboard.
When paired with the internal courtyard, the clutter-free wooden flooring acts as a cozy reading nook. Light grey window blinds have been used to shade the external windows instead of curtains, and these add a hint of traditional identity to the spaces.
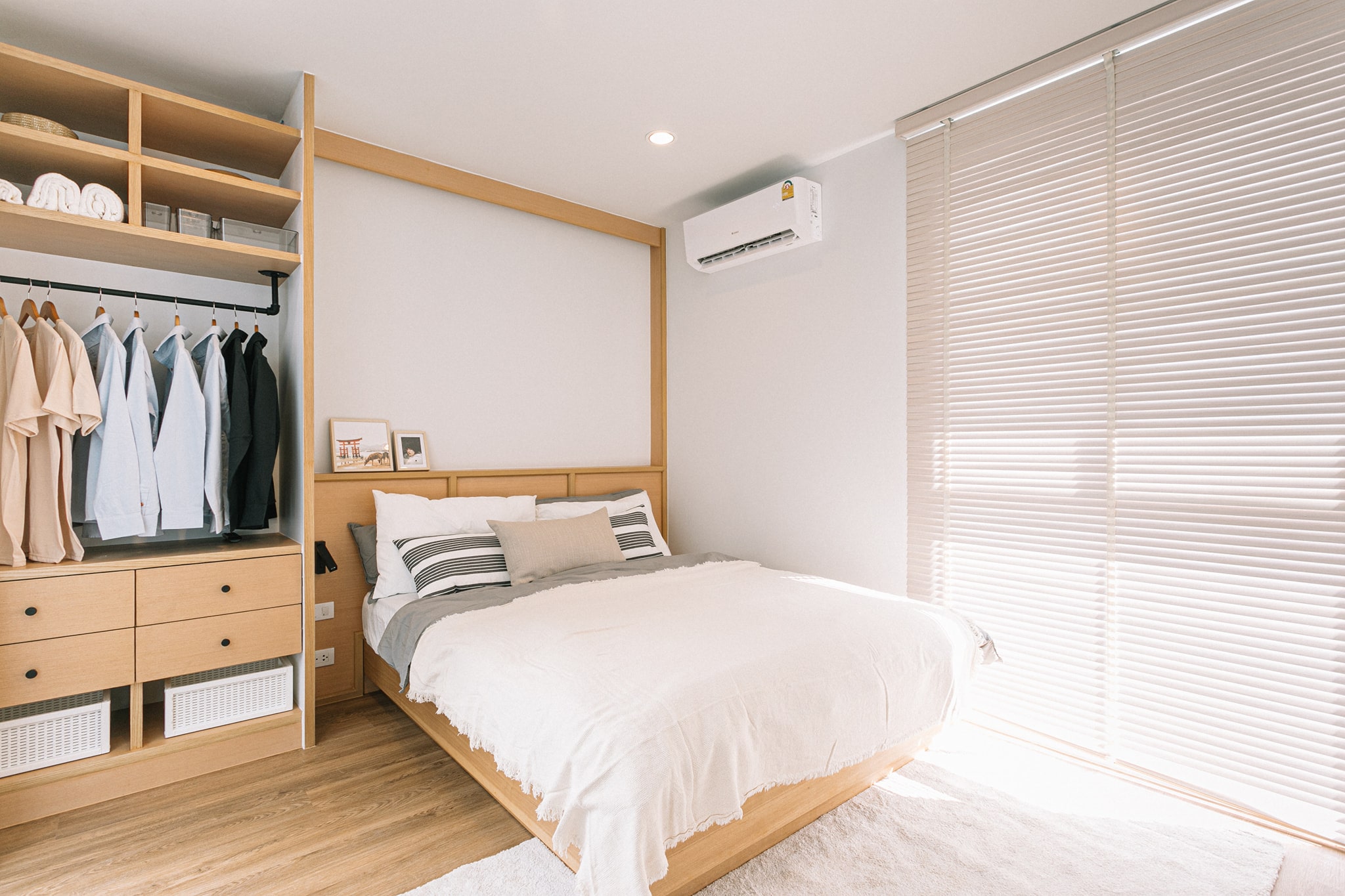
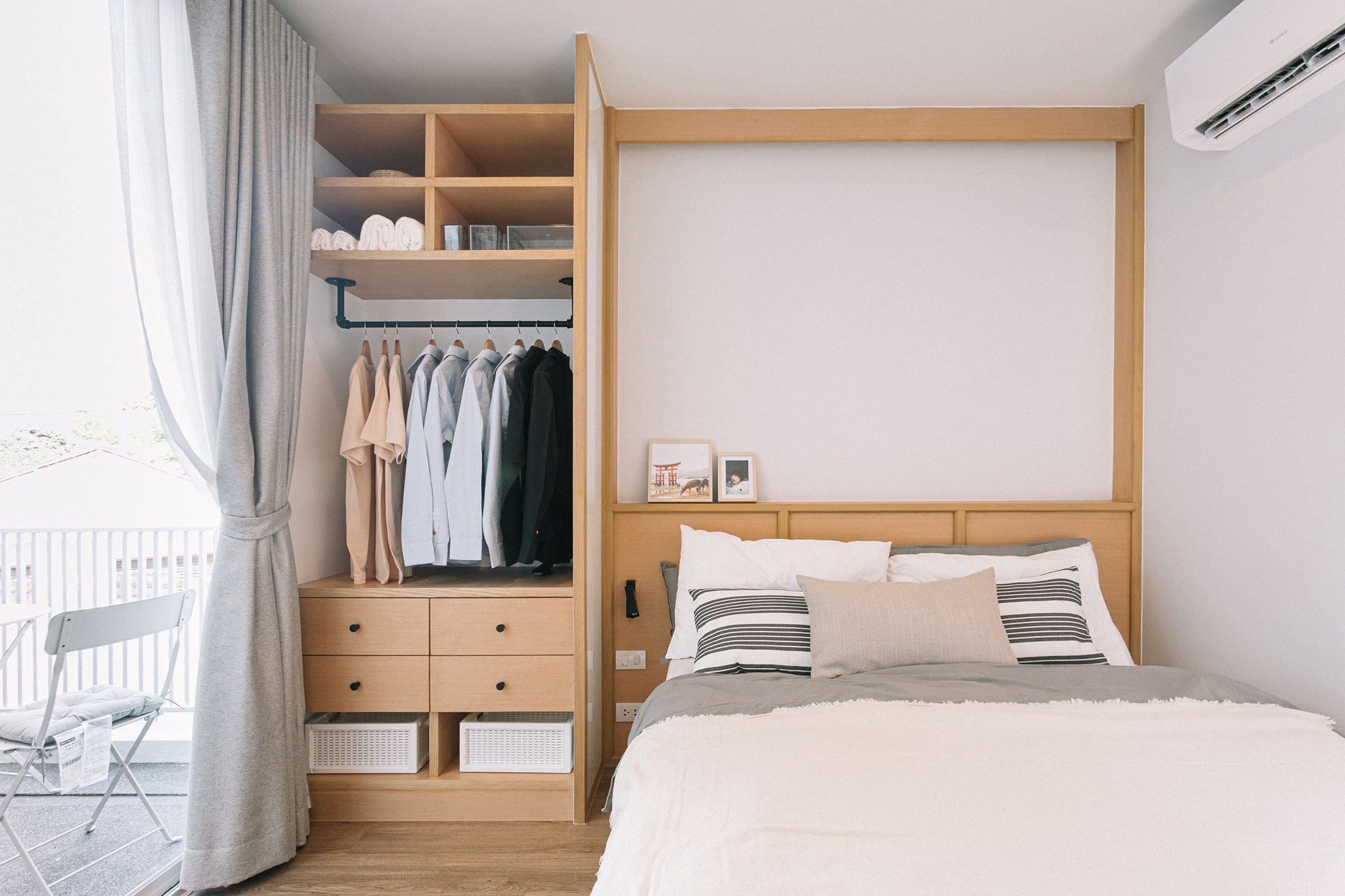
The third bedroom on the first floor, mostly used by guests, has a warmer ambiance owing to its wood patterned headboard. This bedroom also includes a study placed right underneath the window so that ample natural light makes it easier and less stressful to read or write.
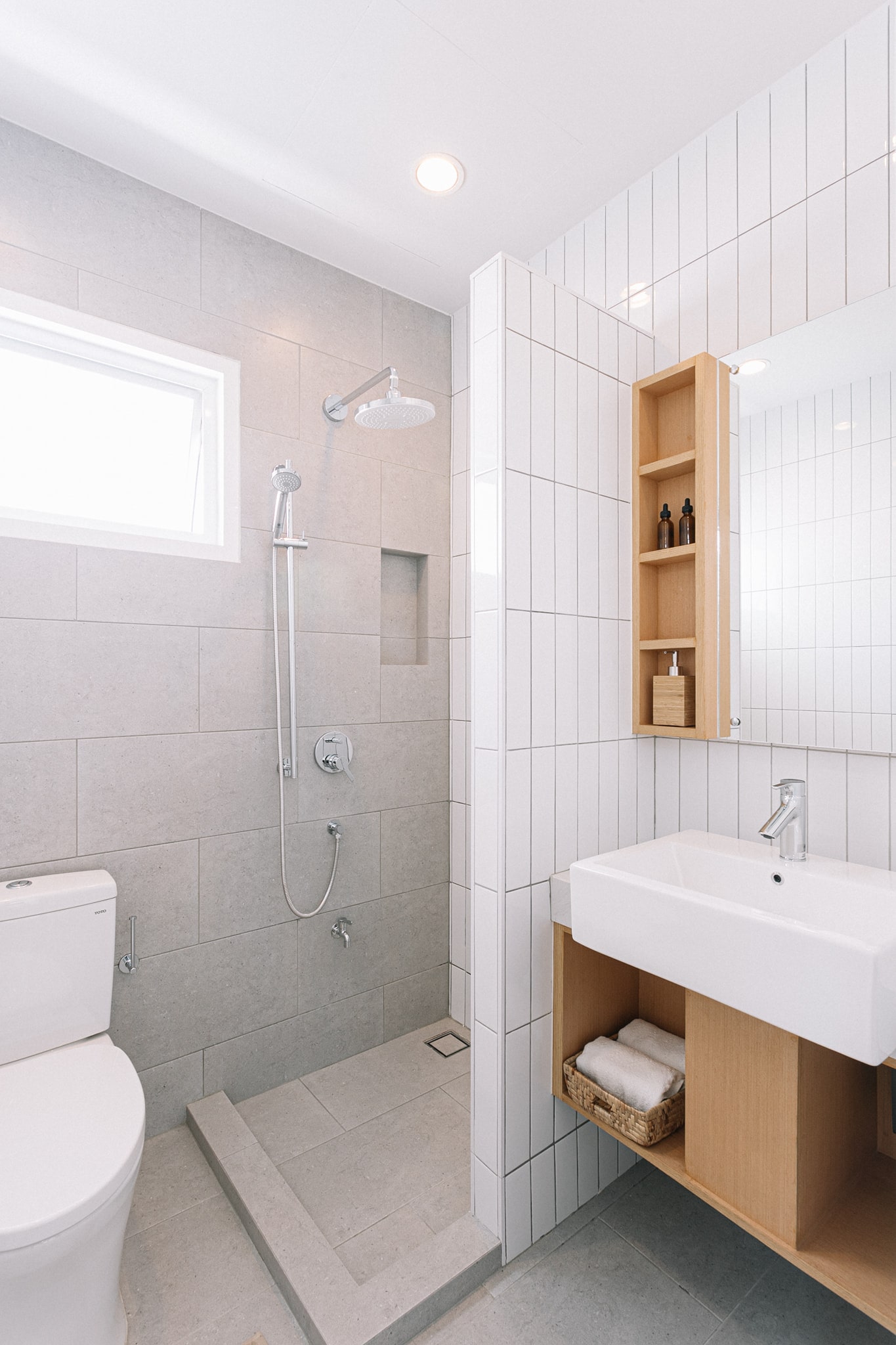
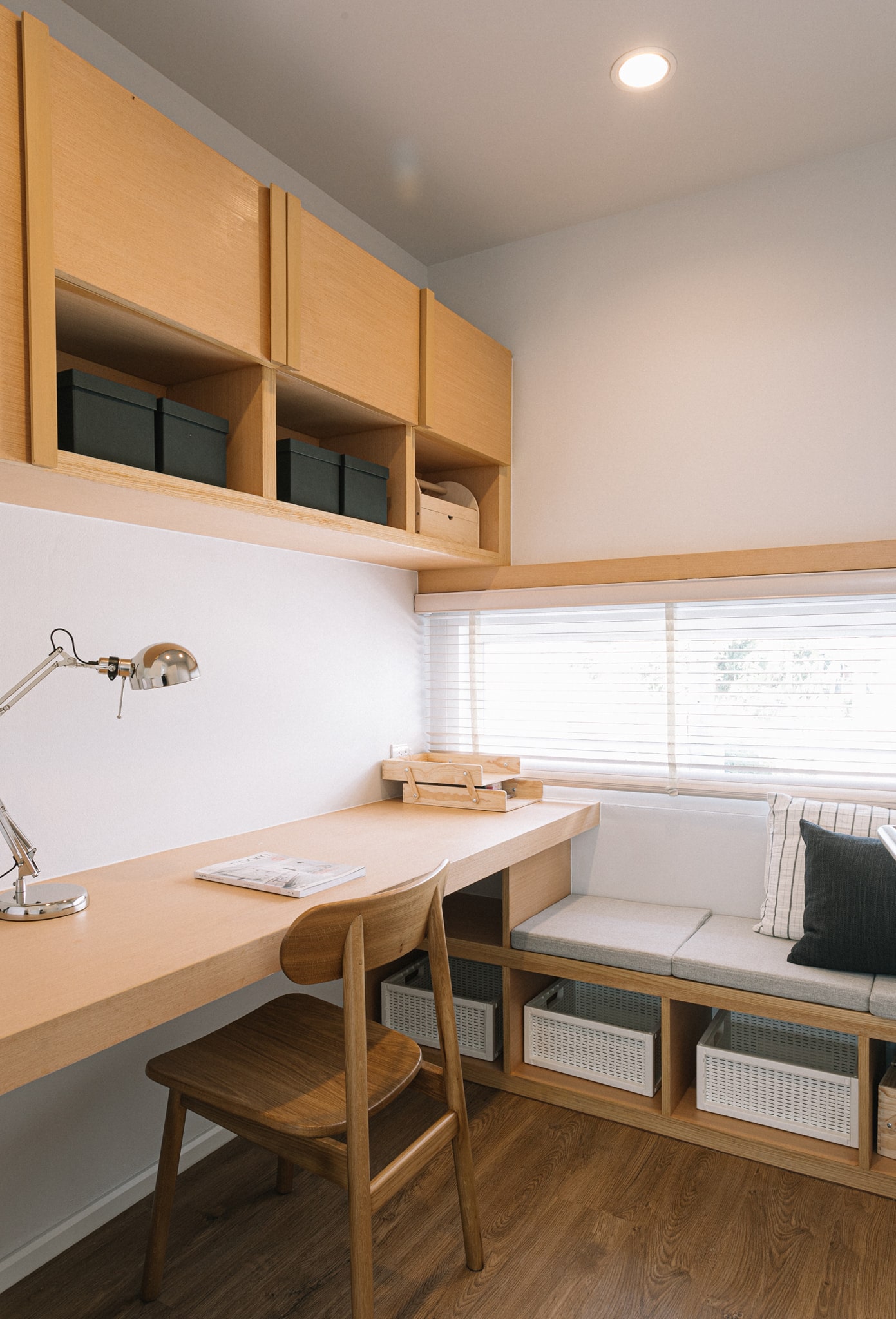
The living room includes long seating benches, with storage spaces underneath.
The rectangular, cool grey seaters perfectly blend in with the Japanese minimalist hues of the home.
At the far end of the living room is another study, with boxed shelving units overhead to add more storage space.
The reimagined townhouse is a quaint, relaxing space that strikes the perfect balance between spaciousness and compactness.
All images are taken from Monotown unless otherwise stated.
Interested for more amazing house designs? Check out our collection of house design articles now.



