The Cable House in Melbourne Australia is a bold and contemporary addition that integrates the old-world charm of the workers’ cottage that it replaced.
As frankly described by the principal architect, Tom Robertson, the “dark and depressing” house was rejuvenated with an abundance of ventilation and natural light.
Project: Cable House
Architect: Tom Robertson Architects
Location: Australia
Exterior Area:
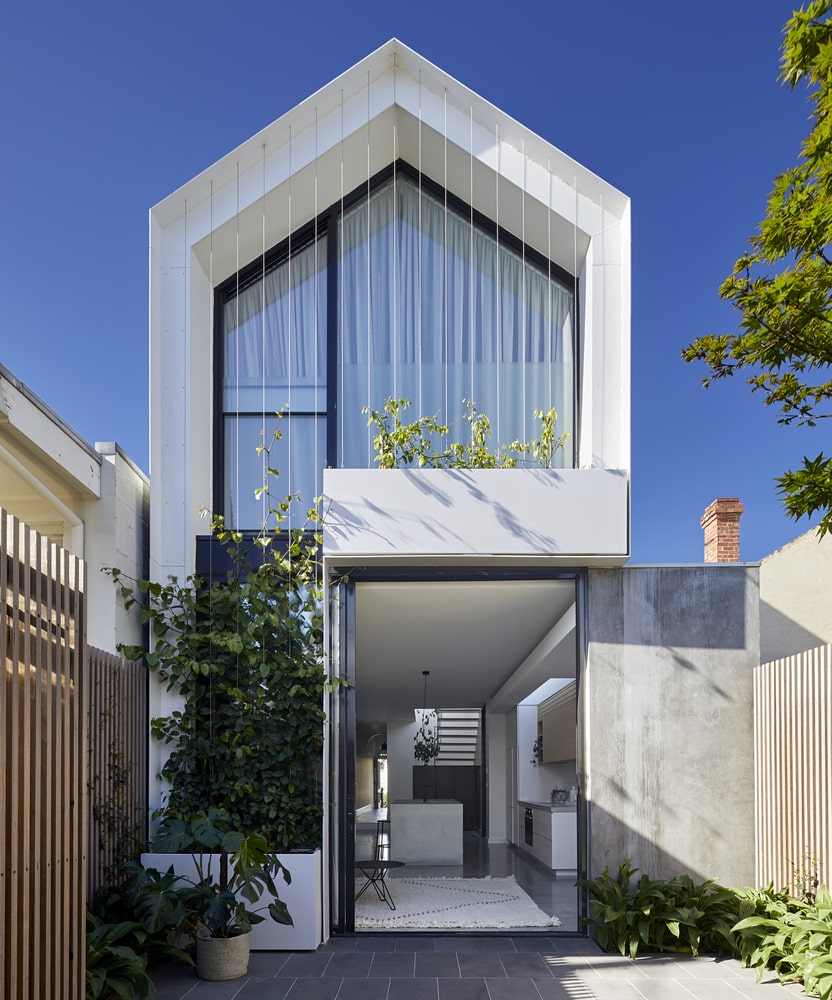
The project’s objective was to maximise light, ventilation, and space, a notion that proved to be challenging due to the dense urban environment, and the narrow south-facing site.
On the inside, the house had to be bright, spacious, and well-ventilated, whereas, on the outside, it had to be sensitive to its heritage-rich context – two contradictory prerogatives.
Interior Area:
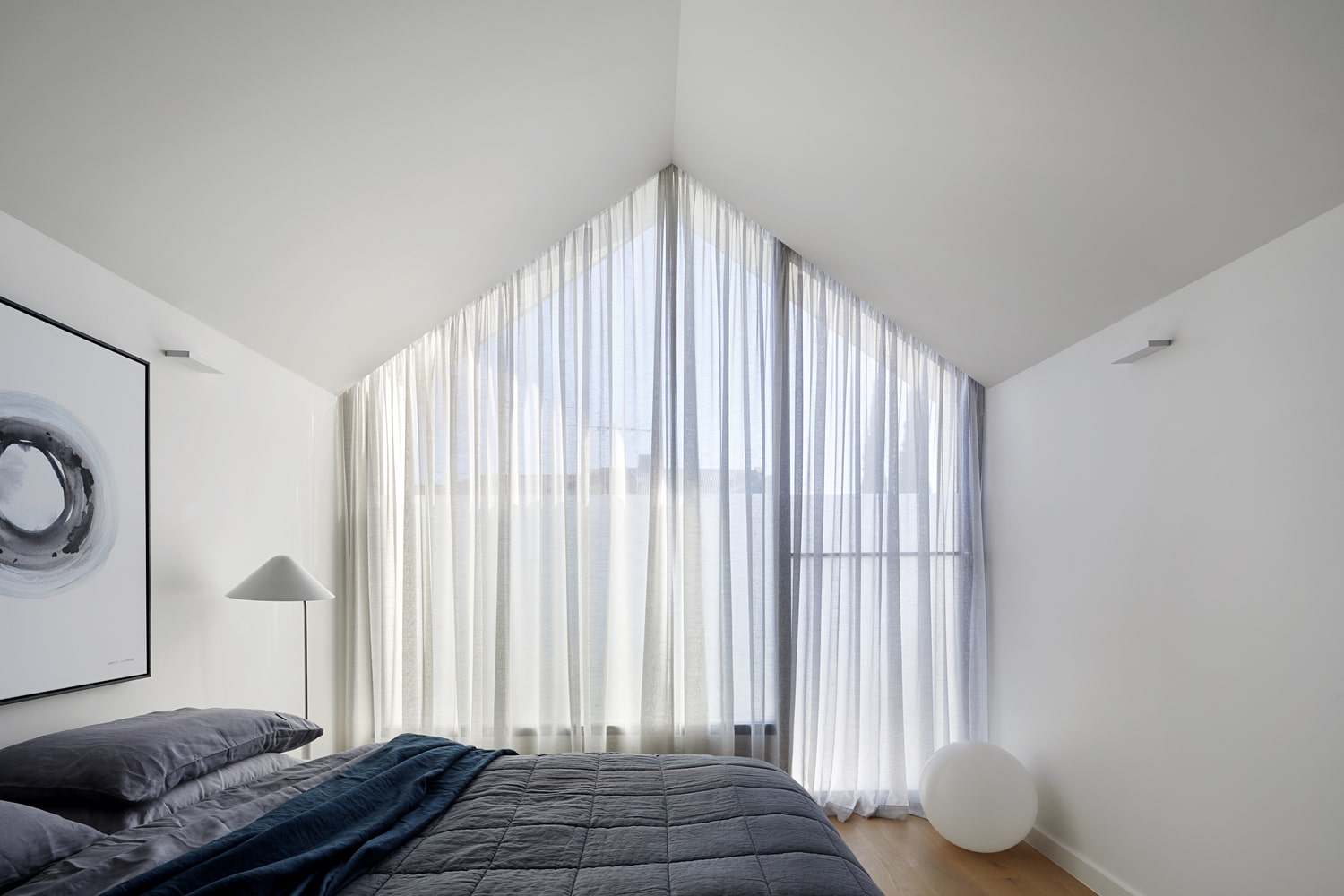
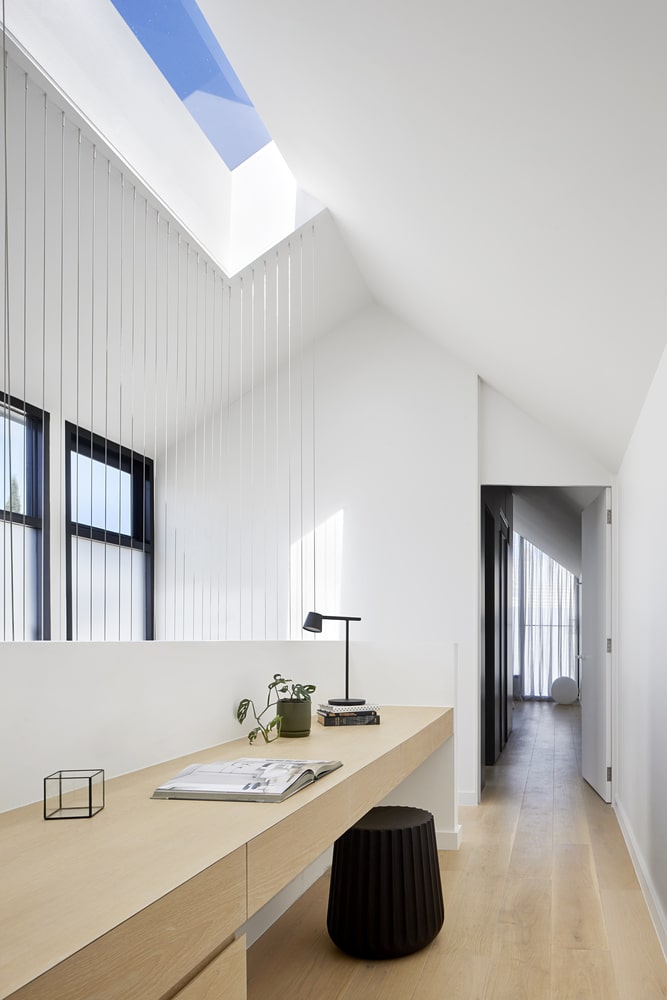
To begin with, the architects thought of a striking gable roof structure that ensured that the lowest points adjoined the neighbouring properties.
This way the house’s impact on neighbouring properties is reduced. While simple, its clean lines, and fine geometry added a compelling element to the contemporary structure while adhering to planning regulations.
Since there was minimal outdoor space to work with, plants were incorporated into the architectural elements, to establish a connection with nature.
Vines grow from a planter box on a ledge, around steel cables. This softens the minimalist lines, and in the future, will create an ethereal living, green facade.
The gable roof facilitates the addition of full-height windows in the master suite which in addition to the soaring, raked ceilings enhance the sense of space inside the house.
Skylights flood light into the kitchen, and over the open-riser staircase, imbuing them with a warm ambiance.
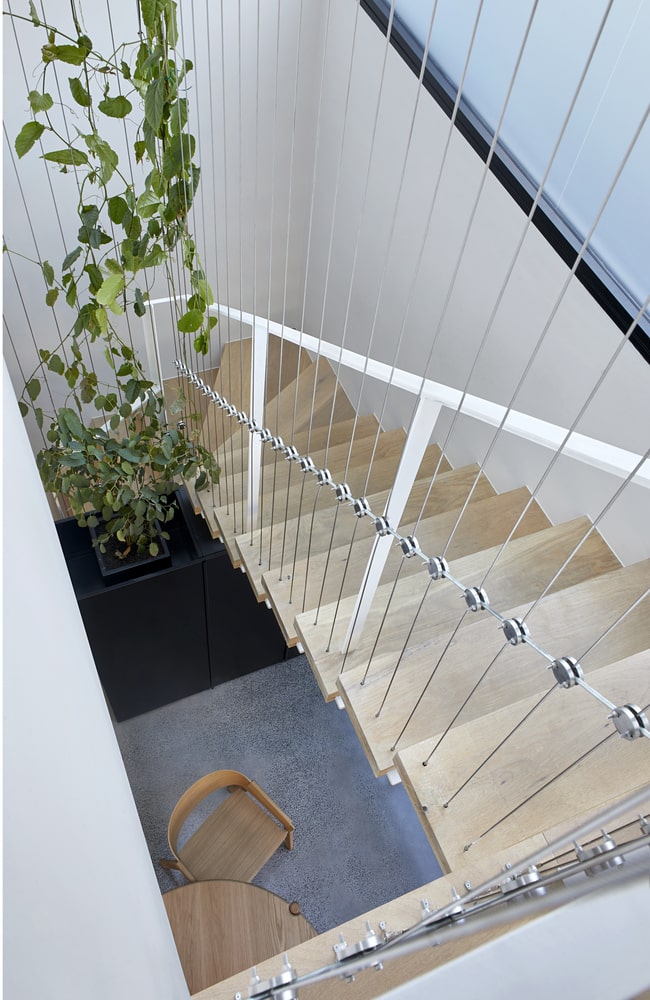
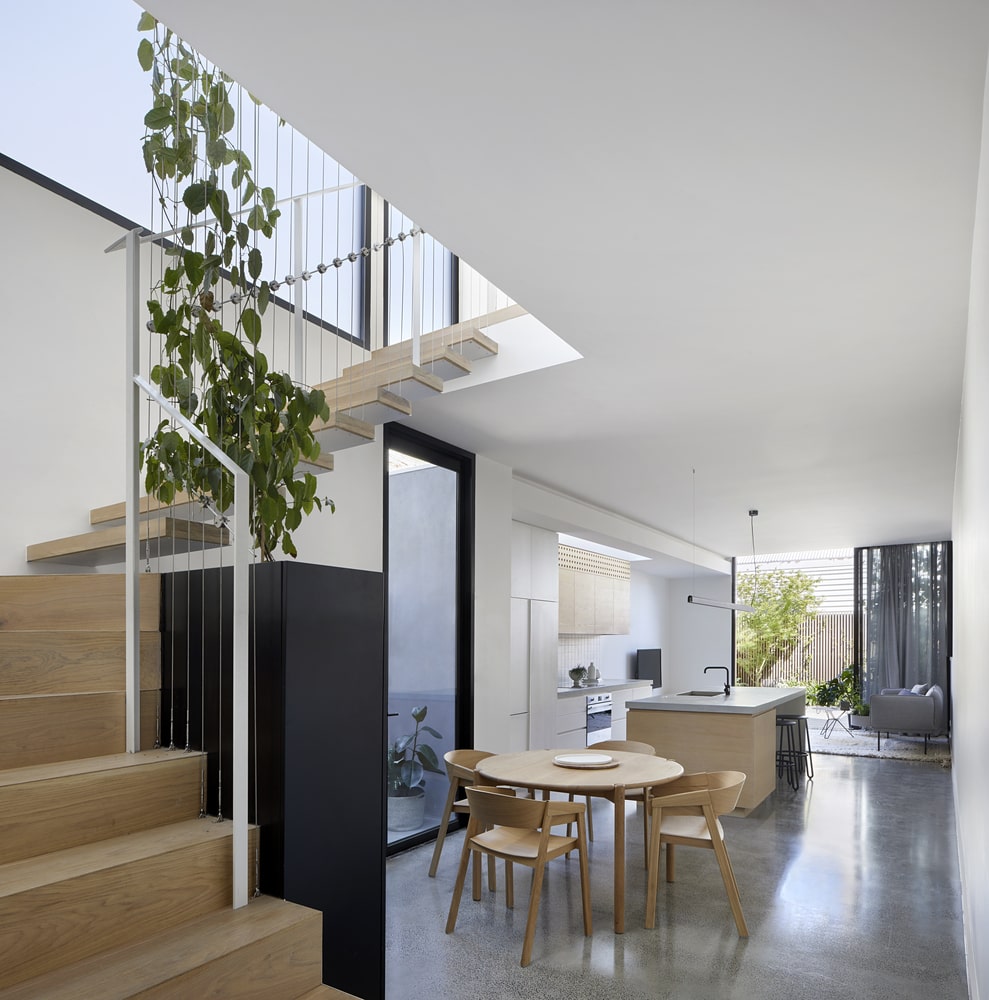
The staircase with wooden threads, open risers, and thin steel cable balustrades appears to be floating, an illusion that’s enhanced by the ample sunlight pouring in.
The balustrades perfectly reflect the outdoor trellis, where vines grow around the steel cables.
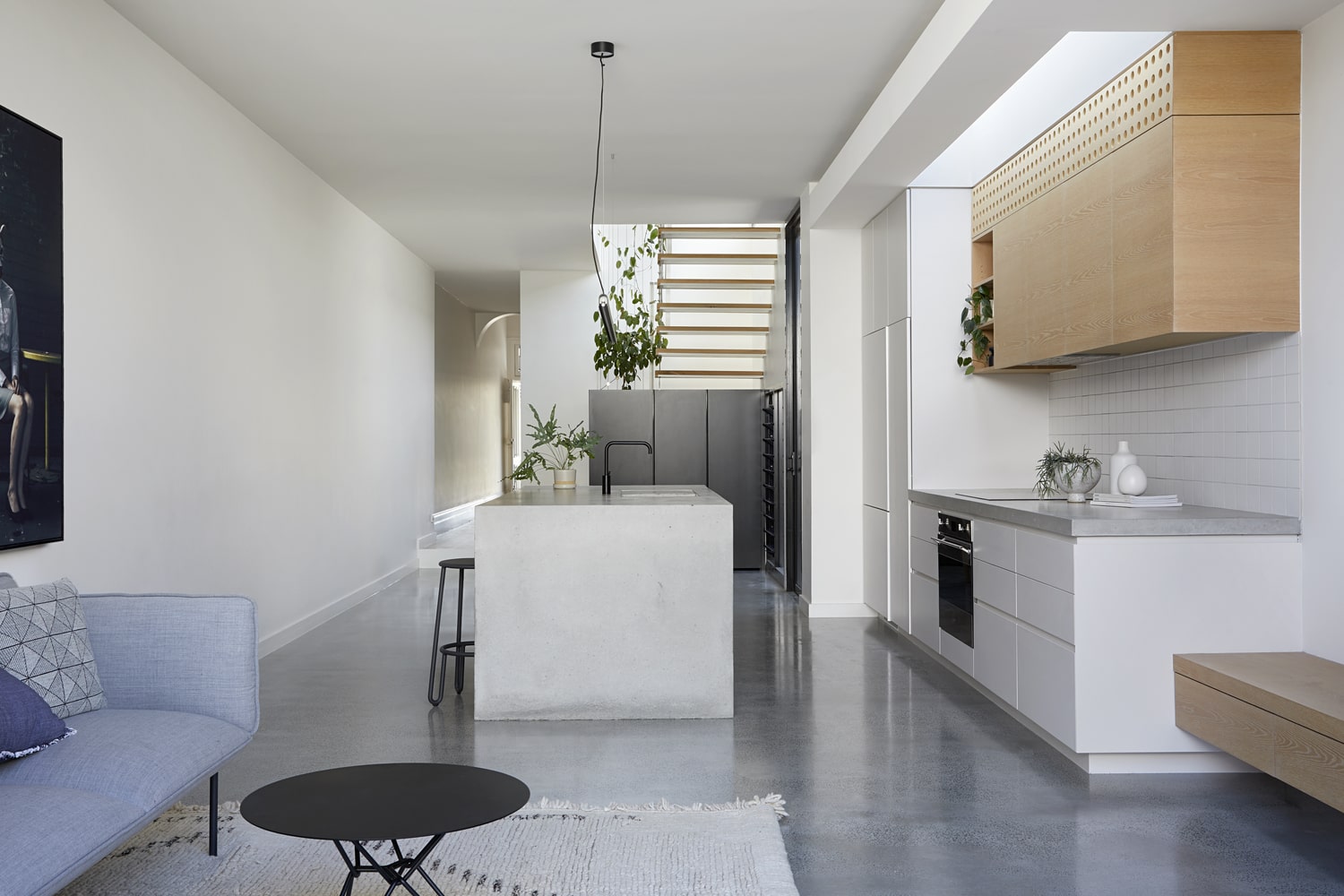
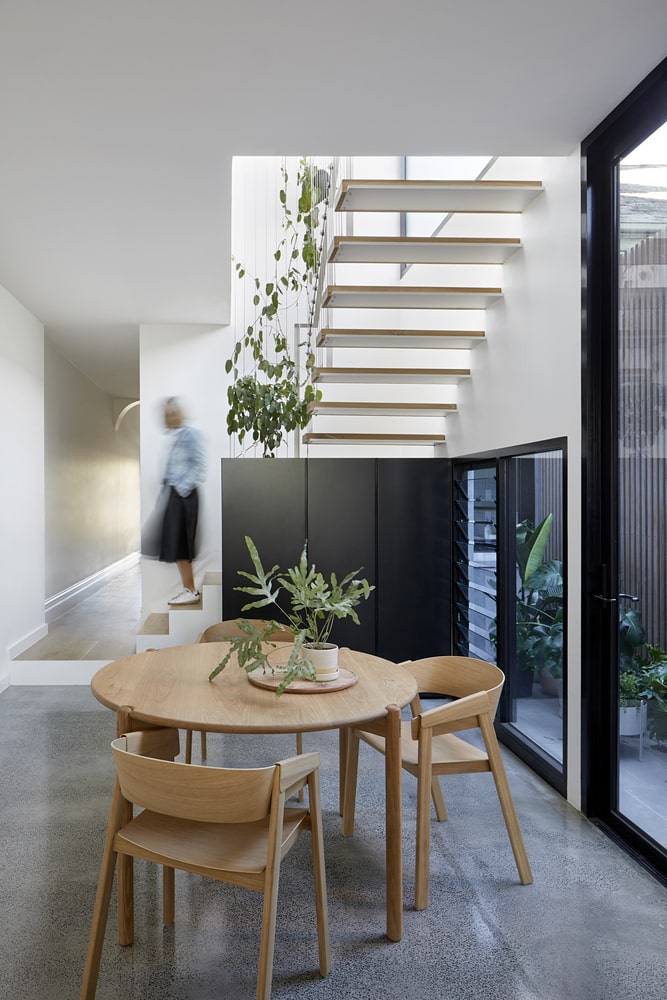
The living room, kitchen, and dining room have been arranged in an open plan, and a table-height window in the dining area connects it to a petite eastern courtyard.
To optimise the space, the interior furnishings have been kept to the minimum, with materials that perfectly complement each other.
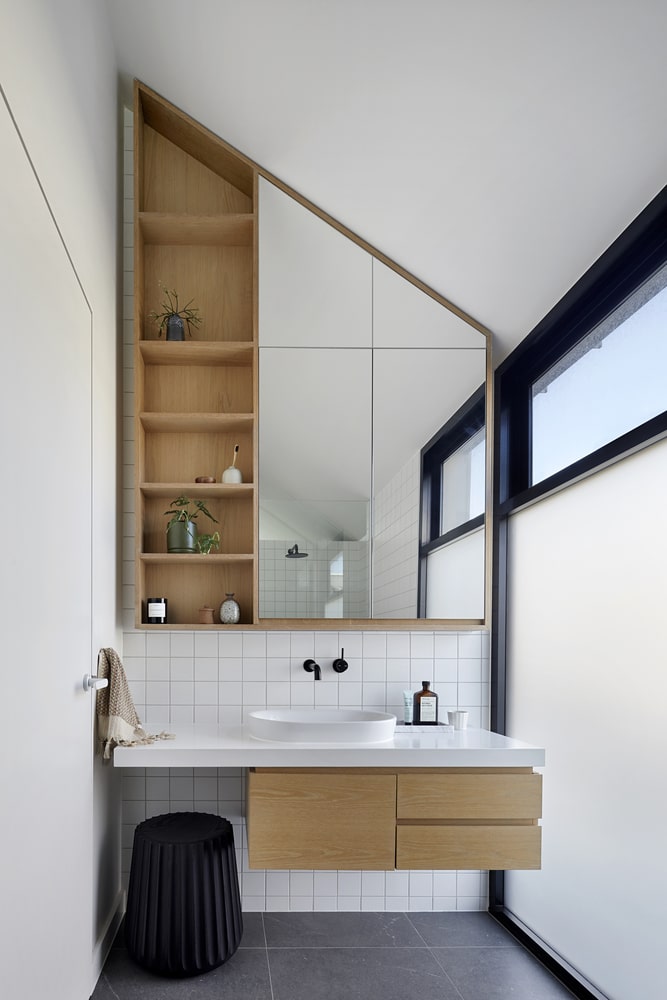
The color palette is predominantly white both inside and out, to create a crisp, yet calm contemporary ambiance. The oak joinery paired with the trellised greenery warms the space, while the polished concrete floors and bench tops ground the structure.
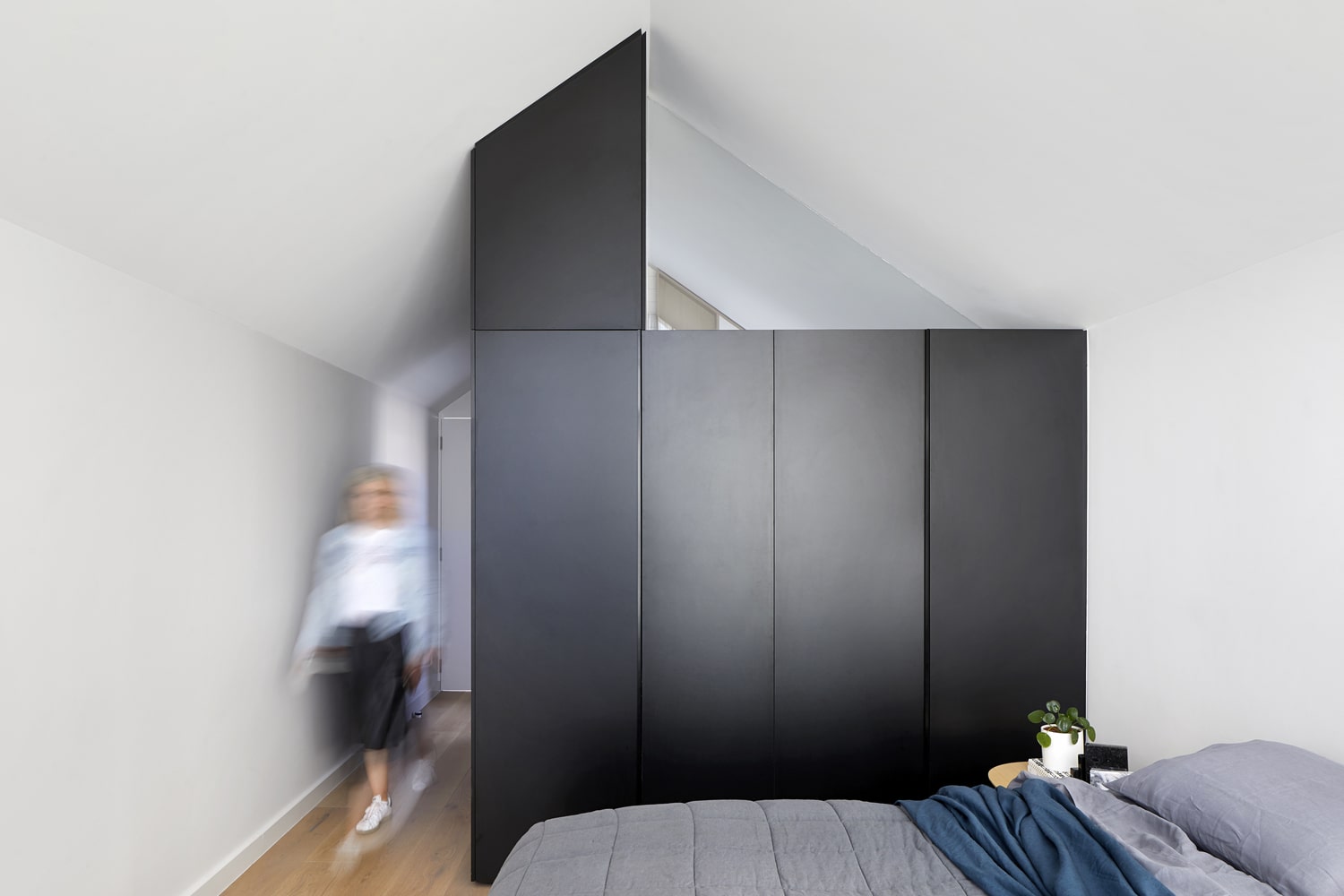
The master bedroom has a subtle, yet bold palette, with oak floors and a charcoal black wardrobe that follows the shape of the gable roof, for maximum space utilisation.
Yet, the natural light from the floor-to-ceiling windows beautifully balances the dark colors.
The Cable House’s restrained material palette, and beautifully expressed details, impart an elegance in character, therefore reflecting the clients’ desire for a home that was a peaceful, light-filled space to live in.
Its design focuses on thoughtful spaces, and high-quality materials, and not on trends or embellishments that wouldn’t resonate with the clients’ personality. It sets an example of creative design, and gracefully addresses challenges.
All images are taken from Tom Robertson Architects unless otherwise stated.
Interested in more amazing house designs? Check out our collection of house design articles now.



