Located in the historic city of Phitsanulok, northern Thailand, is a house that looks right out of a storybook.
Built on a site of roughly 70 square meters, the single-story house follows the Japanese concept of modern minimalism of Muji philosophy.
Project: ZEN TARA Phitsanulok
Location: Thailand
Exterior Area:
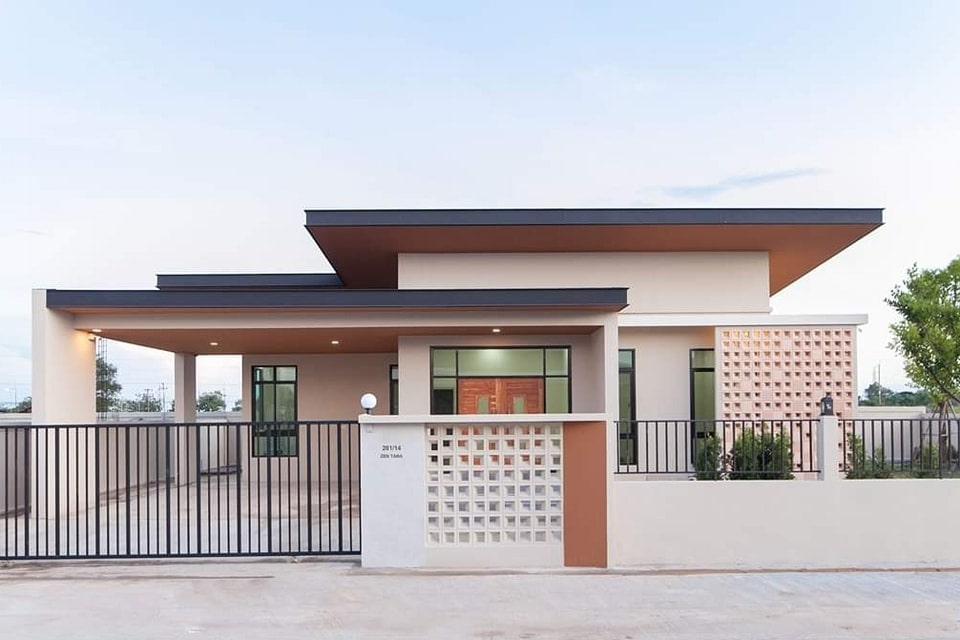
The elevation of the house features a color palette of white, reddish-brown, and black. While white is the prominent color, the subtle level differences of the facade and its architectural elements have been highlighted with the latter two colors.
The entrance to the house is through a rock garden, which leads to a double wooden door, surrounded by reflective glass. The verandah of the house has been highlighted with the help of polished grey marble.
A latticed wall in front of the bedroom window, ensures privacy, without compromising on the light or air entering the space.
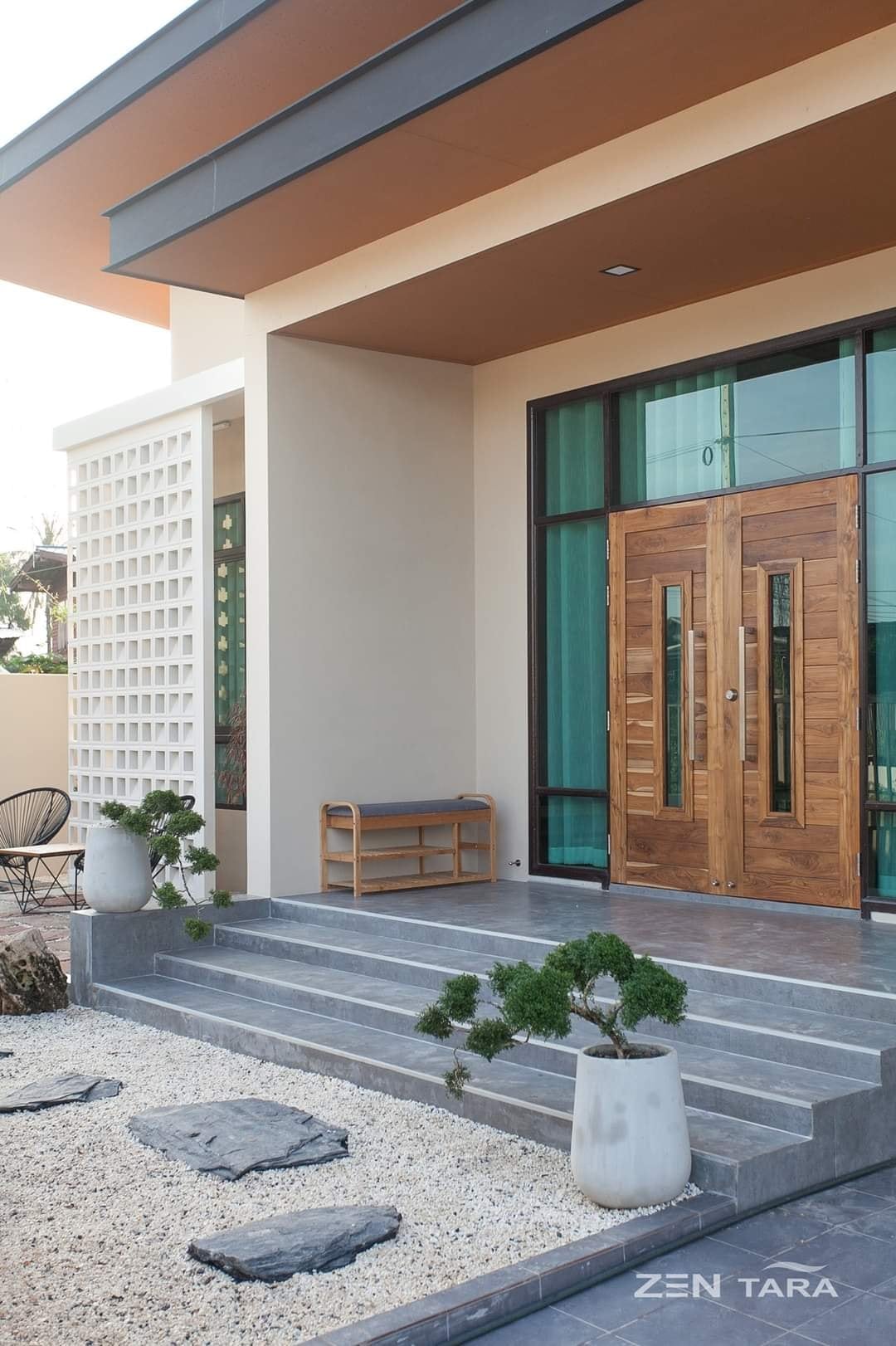
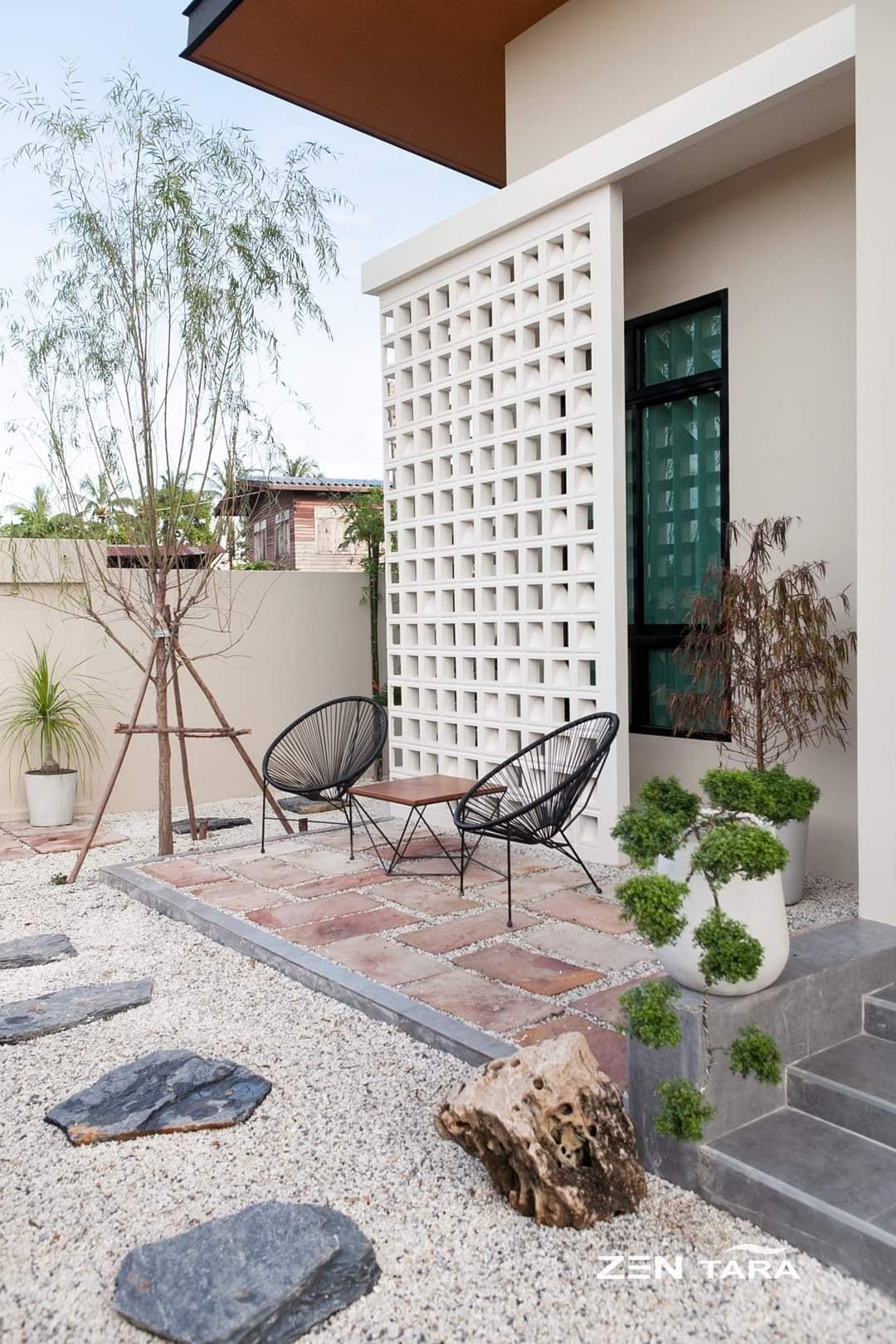
Interior Area:
In the interiors, high ceilings form the highlight of all the spaces. Adhering to the minimalistic theme, the spaces feature light brown wooden patterns, white tones, and grey tones, which make the spaces look cozy and warm.
The brightly-lit living room has wooden flooring and white walls that are complemented with warm grey hues of the curtains for the floor-to-ceiling, full-length glazing.
It’s been tastefully furnished with a grey three-seater sofa, a storage unit, a showcase, and a potted ornamental plant that adds a splash of color to the space. Paintings, a wire-frame clock, and pendant lighting add a distinct personality to the room.
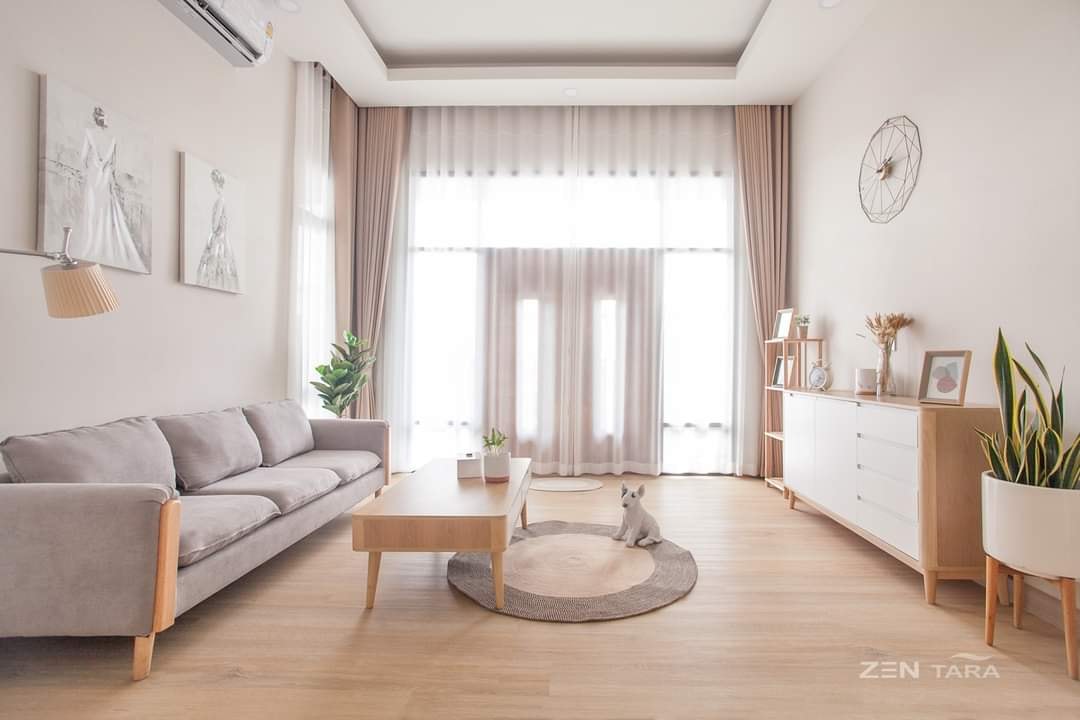
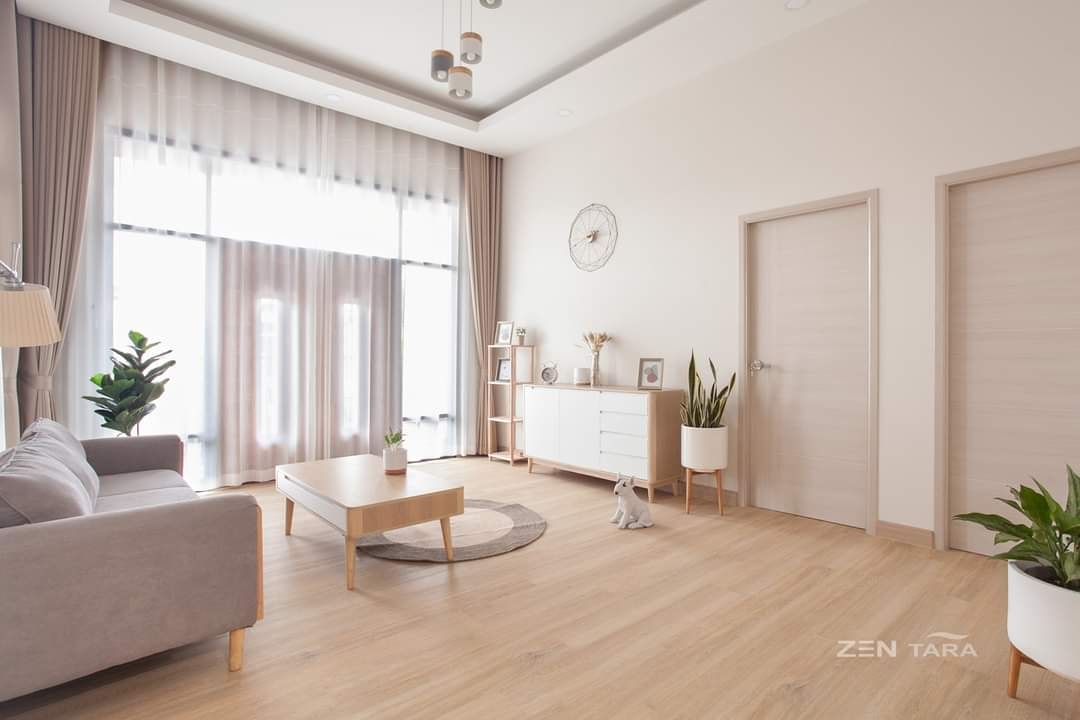
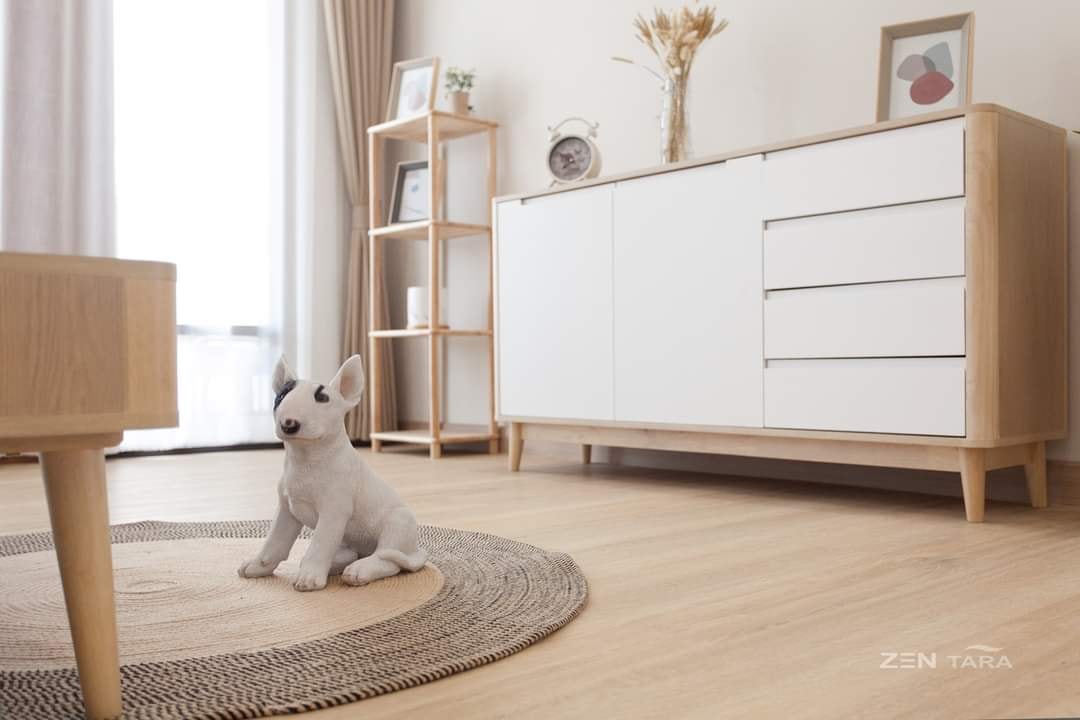
The kitchen and dining area have a contrasting theme to each other, to complement one another.
The all-white, L-shaped kitchen has a pale brown countertop and the custom-made wooden dining set for four people has warm grey seating cushions.
Recessed lights in the ceiling illuminate the space, and pendant lighting above the dining table adds an aesthetic design element. Subtle influences of traditional Thai architecture can be seen in the design of the blinds in the dining area.
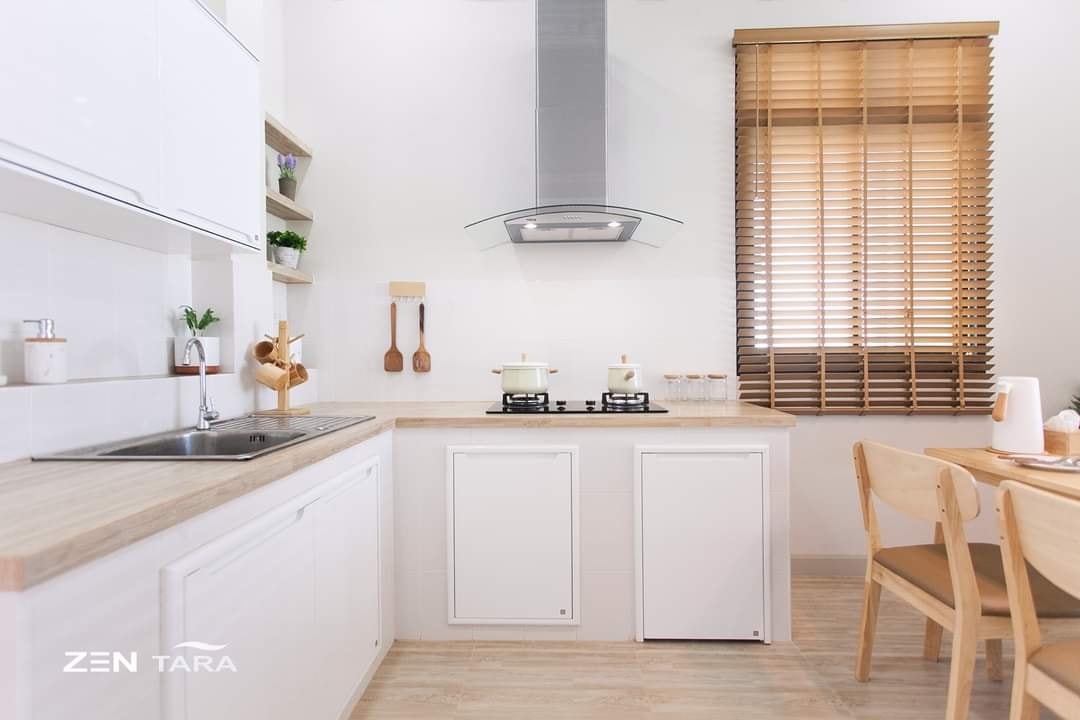
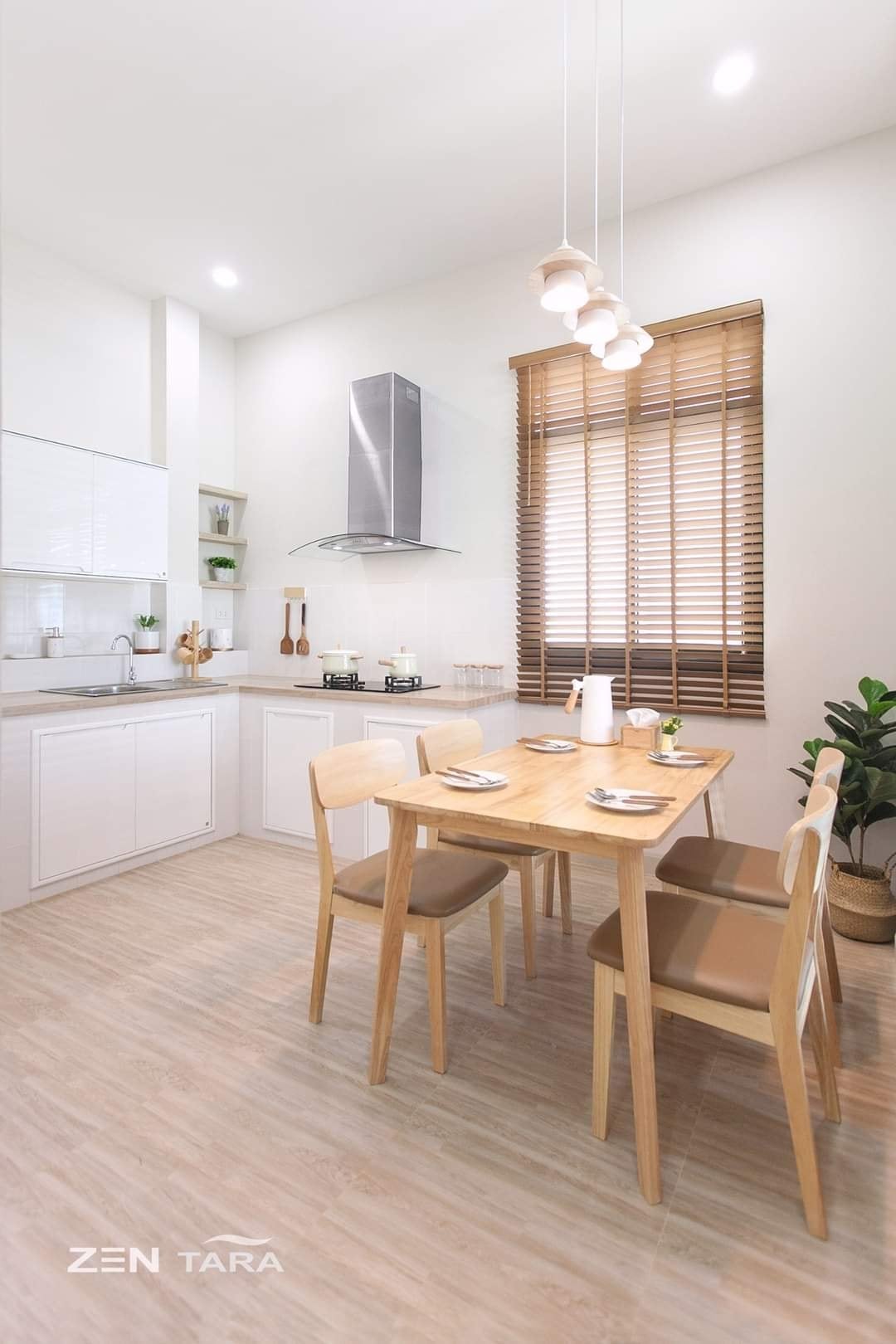
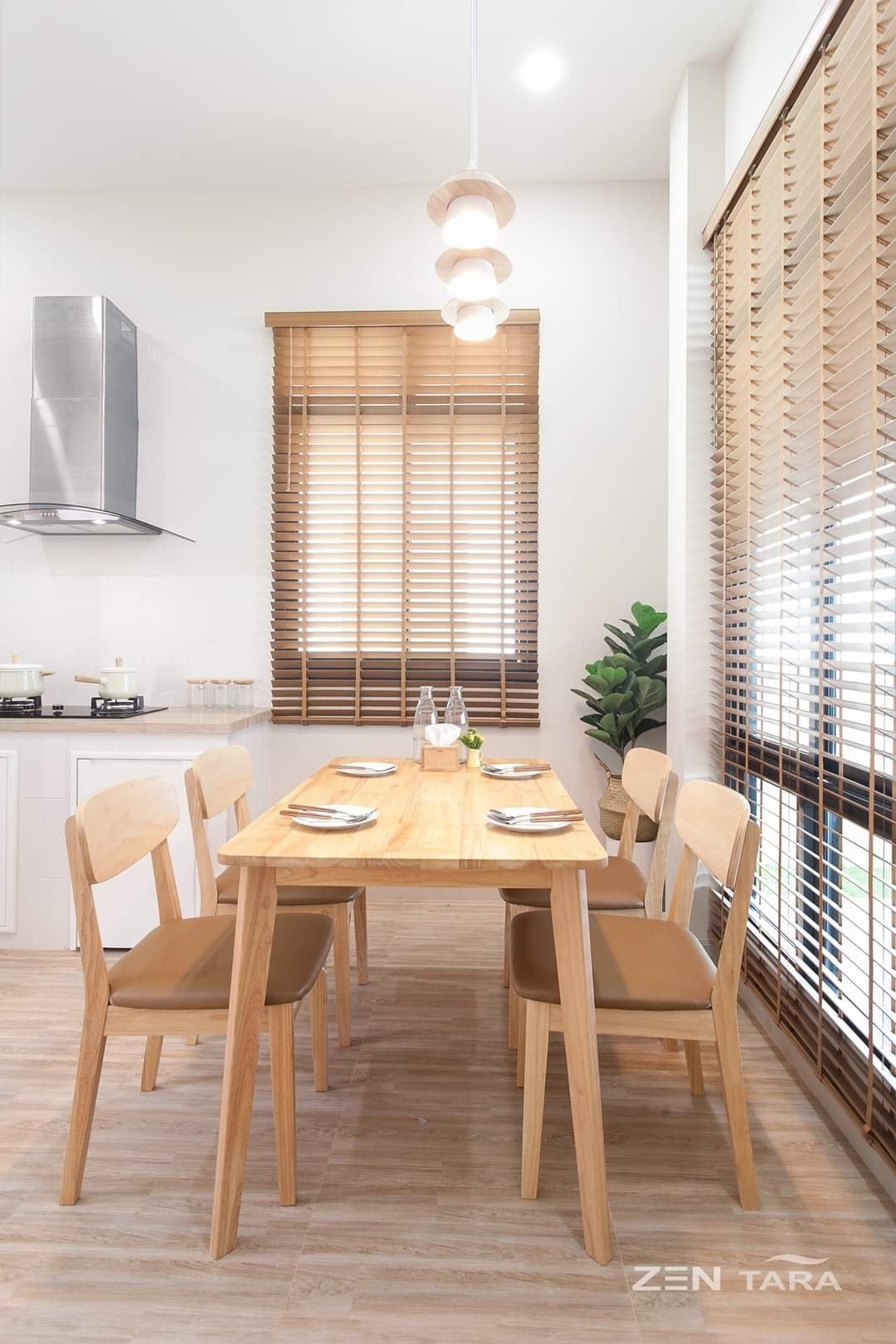
The spacious master bedroom has a wooden, king-size bed. Its furnishings resemble that of the living room, with its warm grey and translucent white double curtains and wooden furniture.
The huge windows keep the room brightly lit at all times, and this imparts an inviting, relaxing aura to the bedroom.
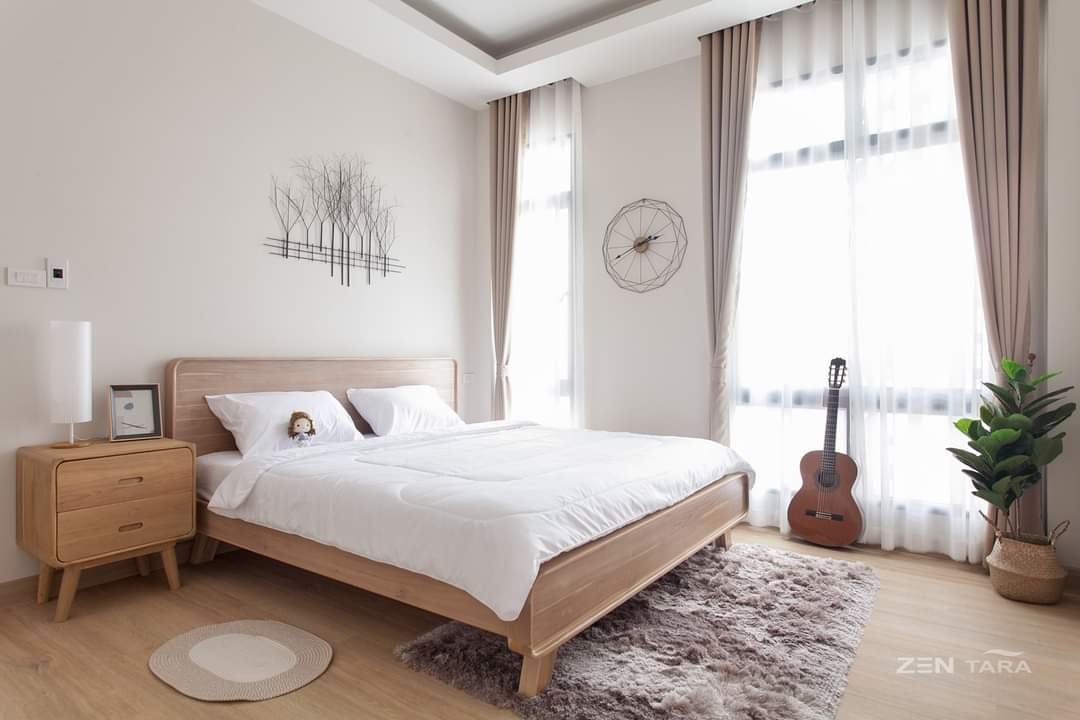
A grey faux fur rug underneath the bed adds a textural element of comfort to the room. Two potted plants, in wicker baskets, not only incorporate an element of Thai design but add a soothing liveliness to the room.
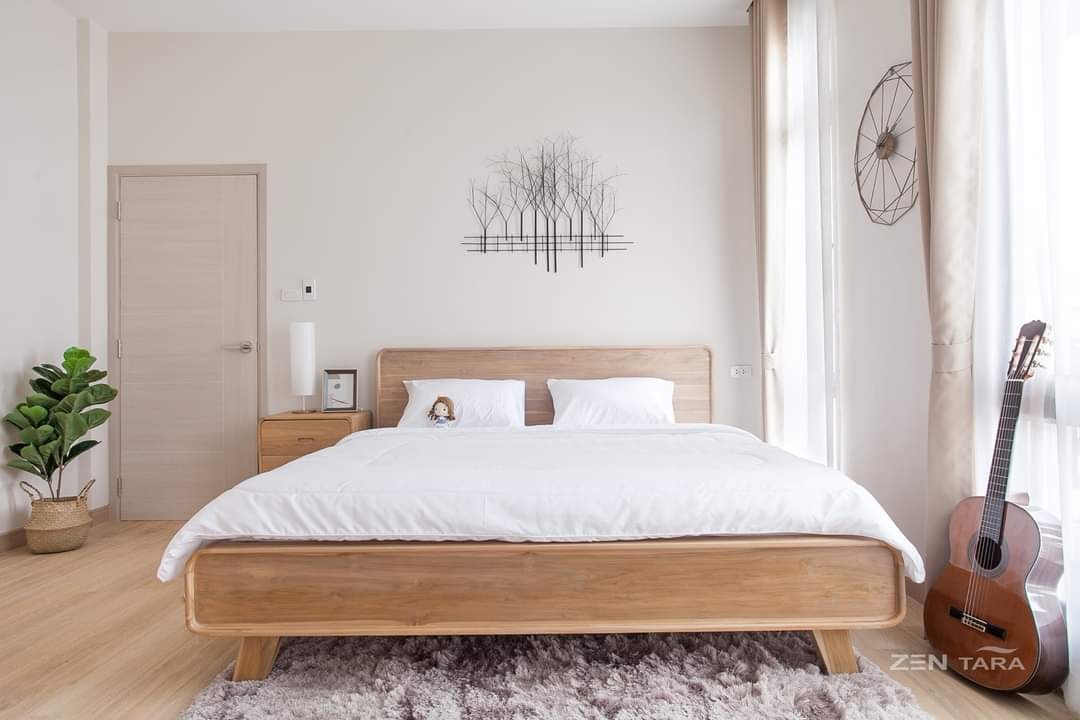
Instead of an all-white concept that’s typically seen in modern bathrooms, the two bathrooms in this house have brown wood-textured dado, which segregates the shower area from the basin and WC.
The rest of the fixtures have been kept white, with white marble flooring being used for the bathroom.
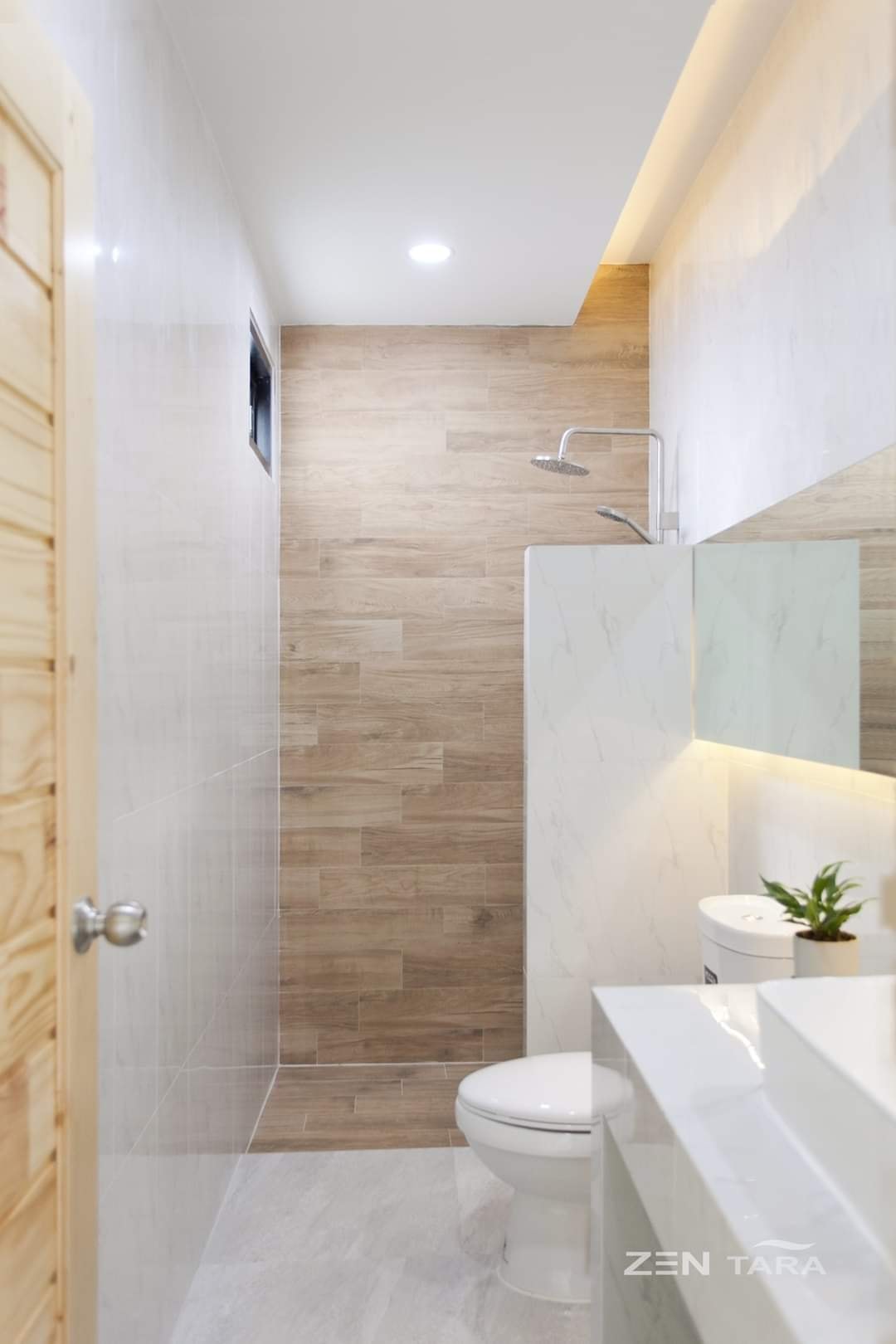
With sleek lines, detailed wooden elements, and an emphasis on functionality as opposed to aesthetics, this Thai home perfectly encapsulates Muji philosophy within its four walls.
All images are taken from ZEN TARA Phitsanulok unless otherwise stated.
Interested for more amazing house designs? Check out our collection of house design articles now.




