The architectural firm, Rocco Arquitetos renovated this residence in São Paulo, built in the 1940s, to give the spatial configuration a more seamless flow.
From a monotonous two-storied structure that lacked character, the house was transformed into a contemporary beauty.
Project: Sampaio Vida House
Architect: Rocco Arquitetos
Location: Brazil
Exterior Area:
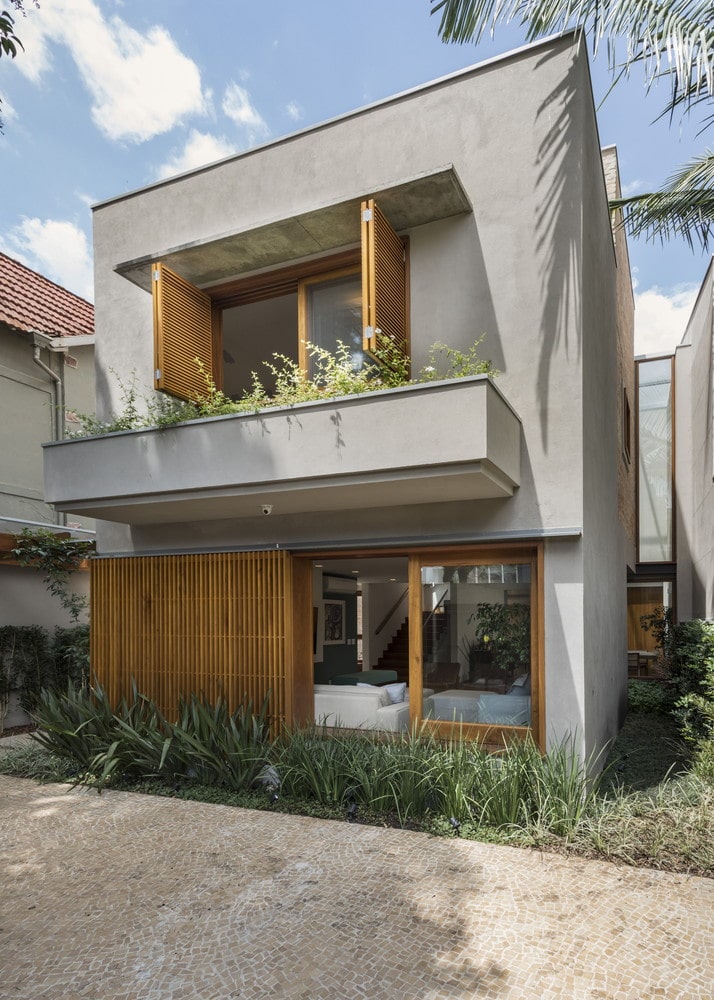
The facade of the house, which was previously clad in stone, and painted pink, is now a well-defined, sleek volume with a simple exposed concrete, and bright wooden shutters, punctuated by the lush green landscape on the periphery.
Interior Area:
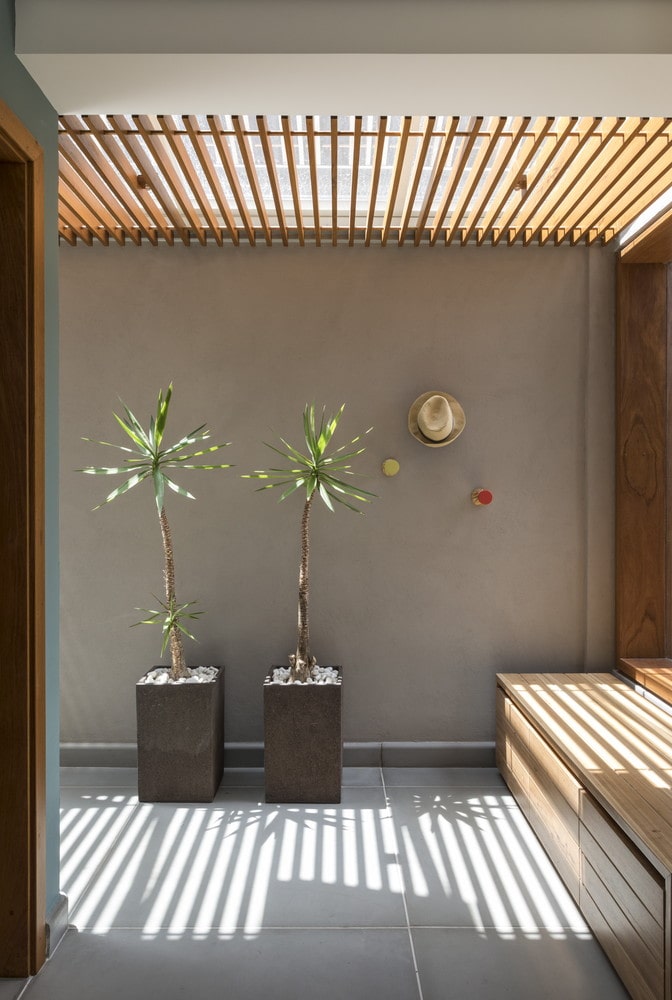
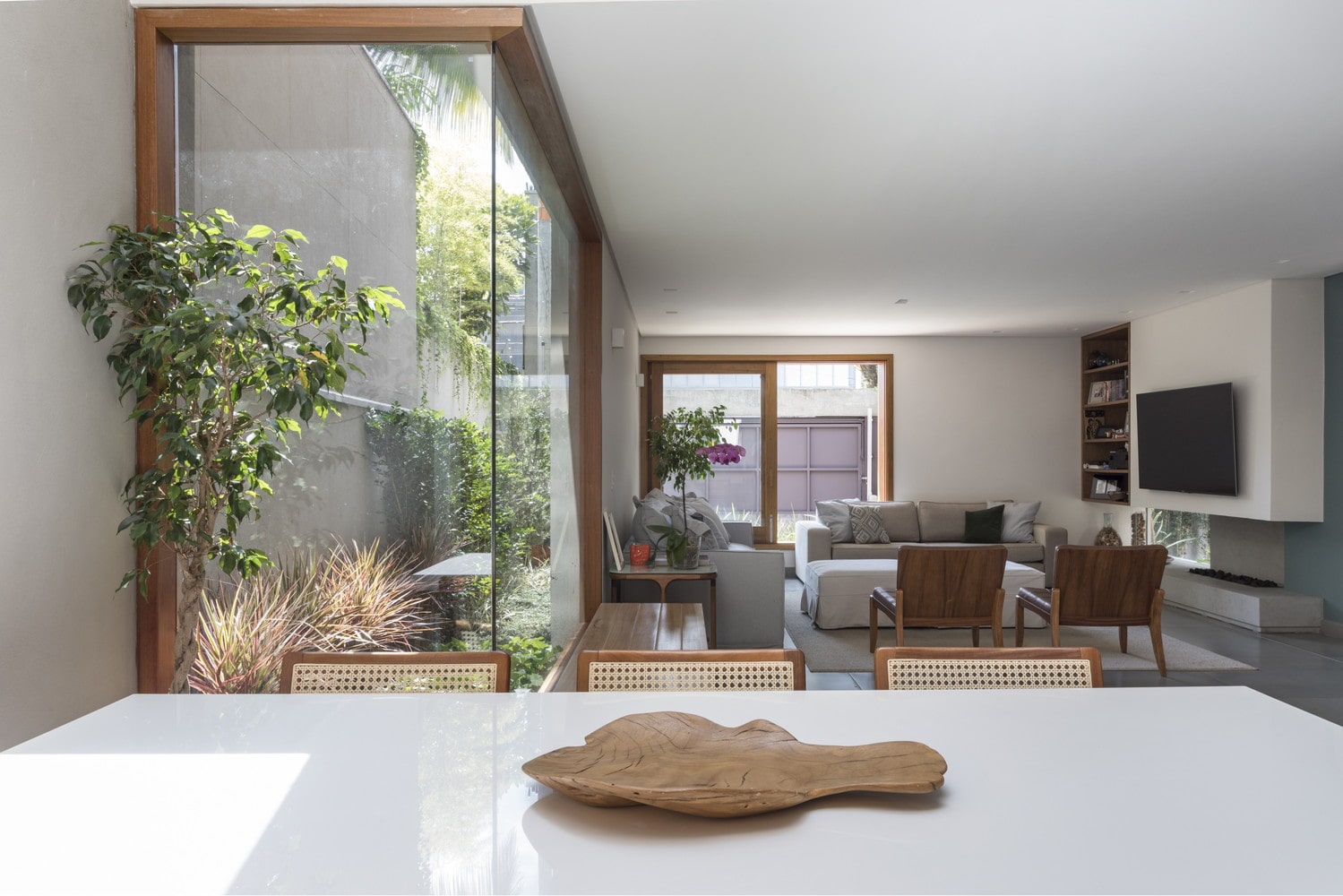
The main modification took place in the zoning of the ground level, where the living and dining rooms were originally flushed towards the front of the house, with the kitchen at the back.
A staircase, uncovered courtyard, guest toilet, and a distribution corridor formed the central core of the house.
To let in more natural light into the house while increasing the social zone, the whole central core, except for the staircase, was demolished.
The service courtyard was then encased within glazing, which automatically improved the natural lighting in the home. A long wooden bench in front of the glazing creates a cozy nook to read or admire the beauty of nature.
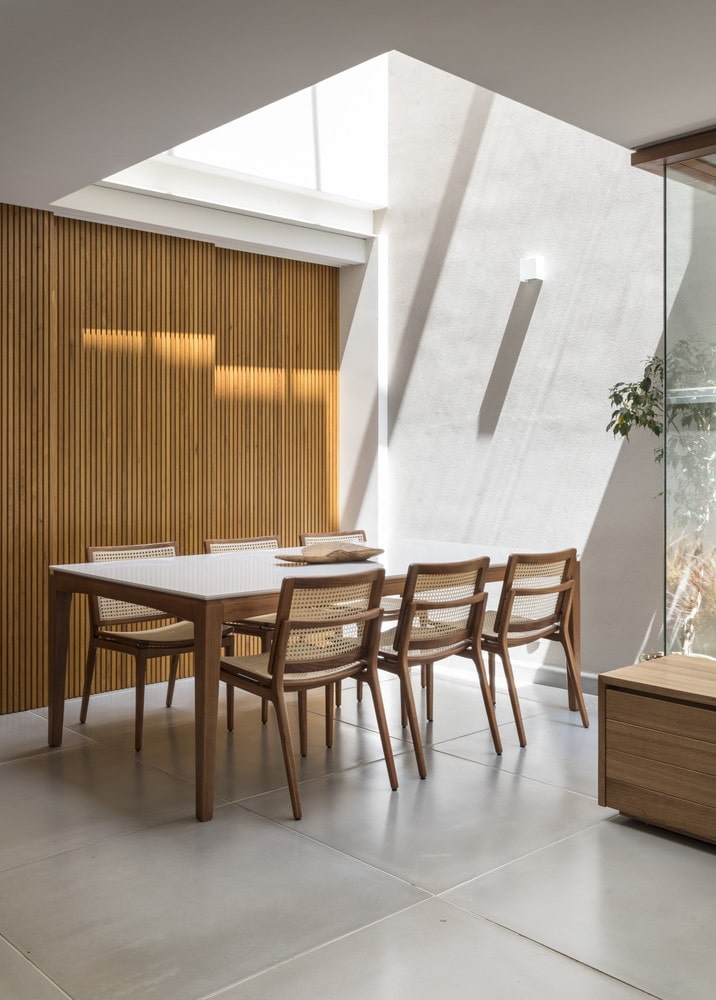
The dining area was placed opposite this double-height courtyard, and the floor plan was made more open, to create a seamless flow from the kitchen to the living room.
A sliding door made from wooden slats offers the flexibility of closing off the kitchen and breakfast counter if the occasion dictates so.
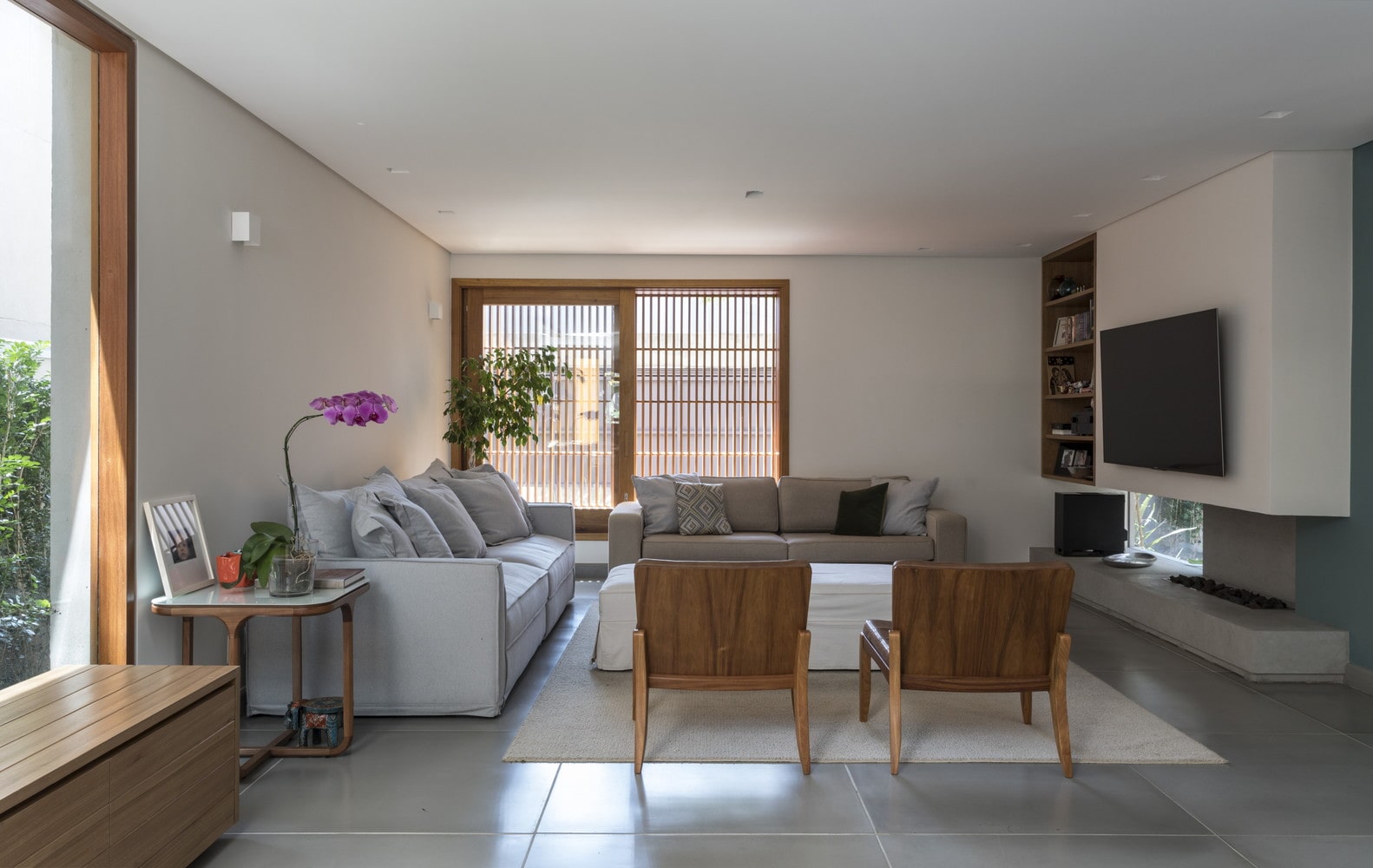
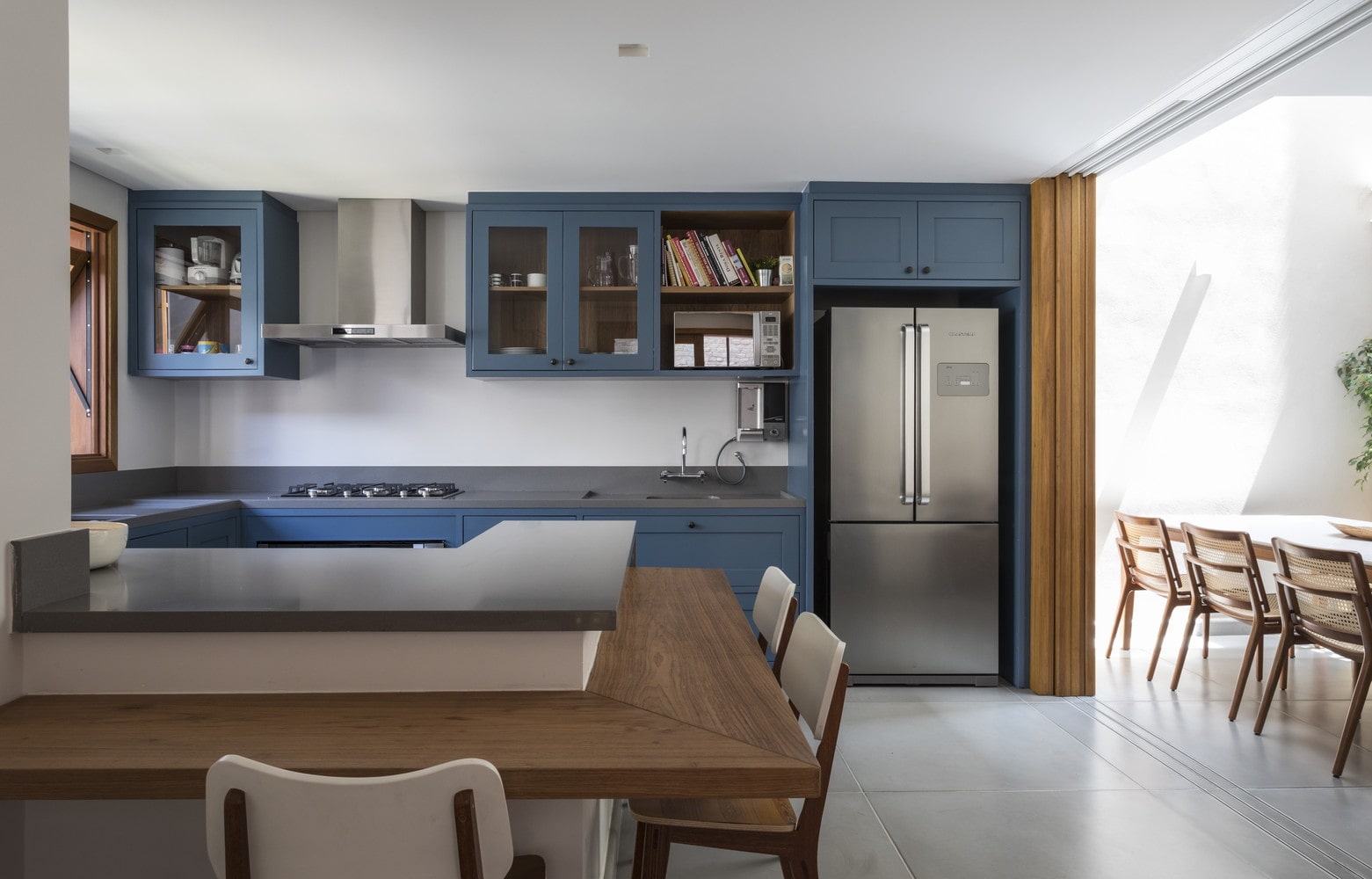
A white and brown color palette has been utilized throughout the house, to give it an airy, cozy feeling. However, the kitchen has a greyish blue and metallic grey palette, possibly to denote its semi-private nature.
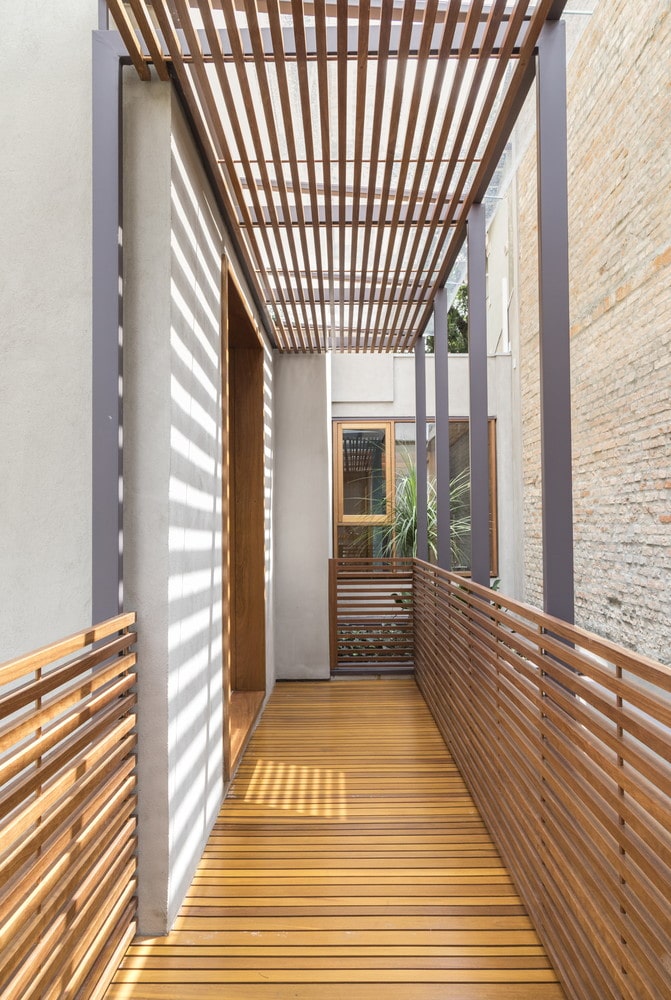
The service units are encompassed in a separate structure. A metal walkway with wooden railing, flooring, and a roof, connects the kitchen to this space. The materials used make the walkway an aesthetic architectural element instead of a forgotten, neglected structure.
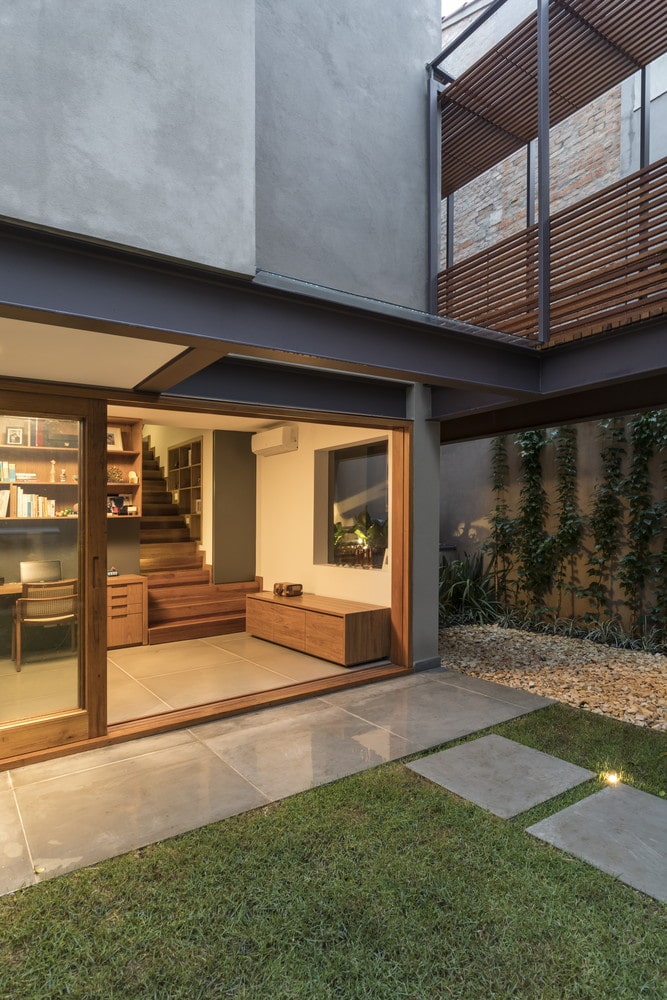
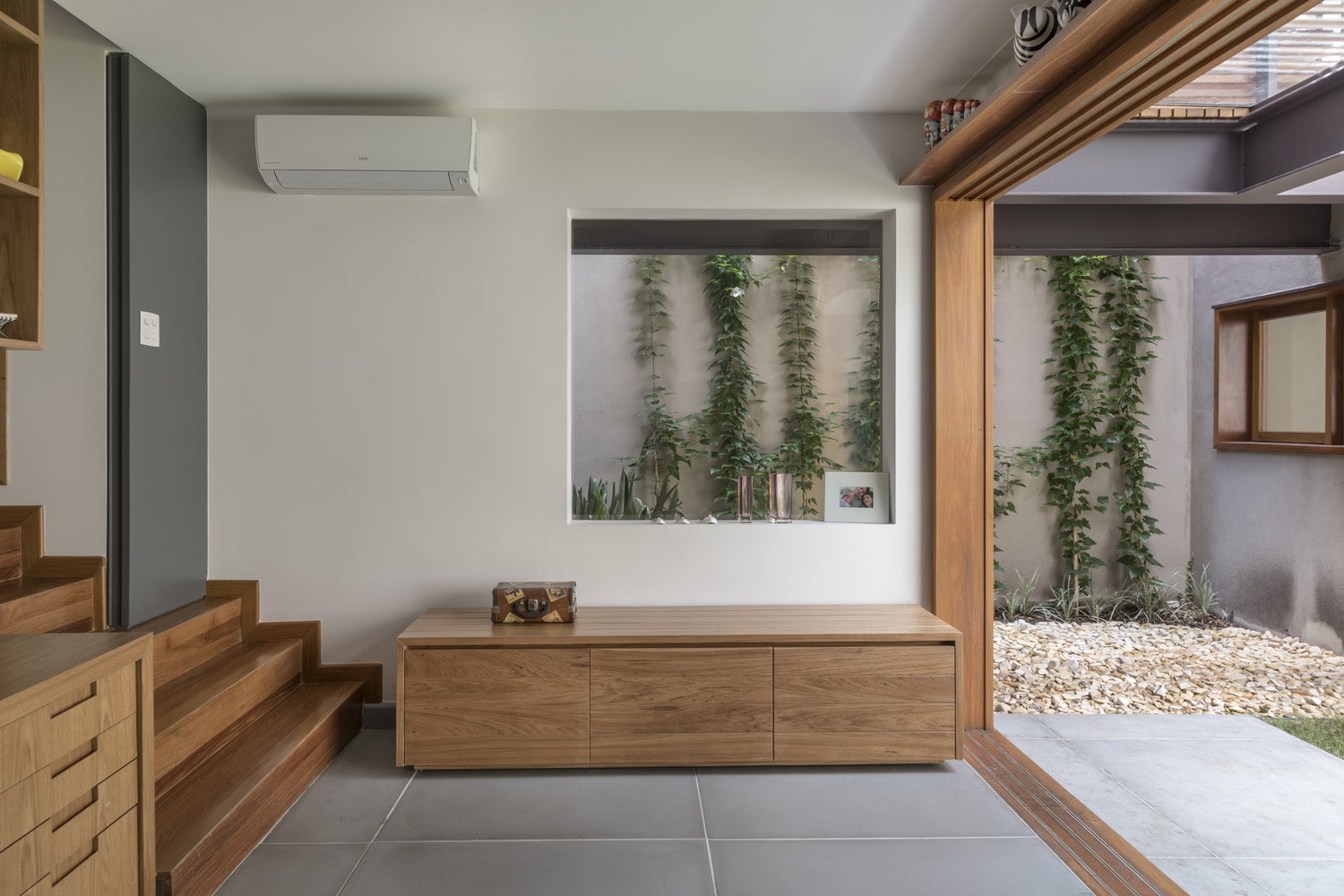
While the internal staircase was kept in the same place, it was refurbished to include a modern glass railing, with a curved wooden handrail, that complements the wood-clad risers and treads.
The staircase was also modified to continue to a lower level, which could previously only be accessed by a ladder.
This lower floor is akin to a semi-open basement and due to the levels on the site is not visible from the main road. A designated area meant for barbecuing, separates the lower level into an outdoor garden, and a music room, plus an office. Sliding glass doors with a wooden frame, open up the space to the outdoors.
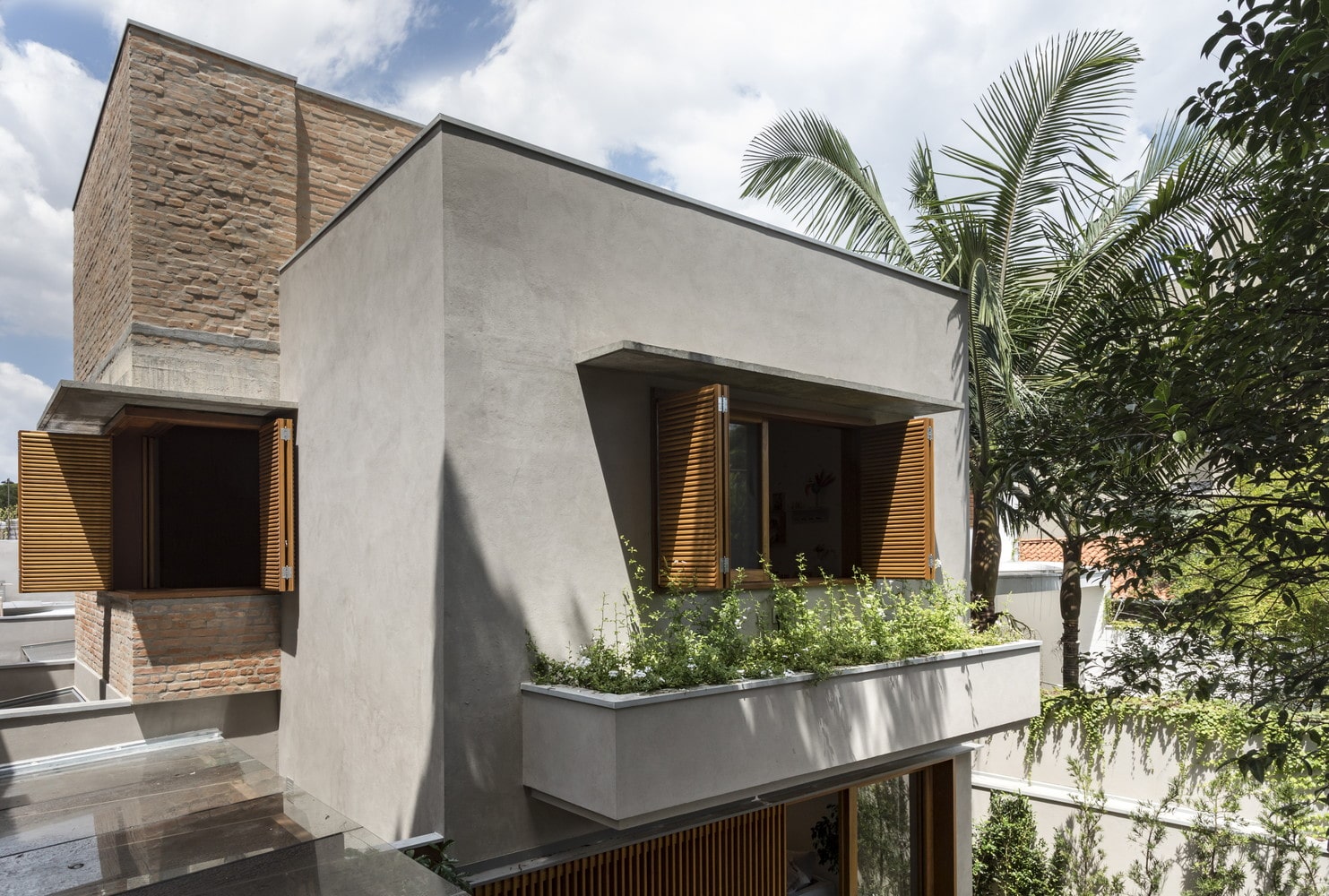
The master bedroom and two other bedrooms are located on the topmost floor. Changes on this floor include large, sliding windows with foldable louvers that match the aesthetics of the rest of the house and a decorative balcony with plants.
The Sampaio Vida House is a representation of how subtle changes can make a huge difference.
All images are taken from Rocco Arquitetos unless otherwise stated.
Interested for more amazing house designs? Check out our collection of house design articles now.



