Nestled in a suburban area in Santiago de Querétaro in Mexico, Casa Roble, at first glance seems resolved in its simple, closed volumes that are complemented by white clay textures.
The gate’s latticework, which blends into the surrounding context, is a visual treat for the eyes, offering privacy while flooding the home with diffused light.
Project: Casa Roble 3.6
Designer: Pothe.arquitectura
Location: Mexico
Exterior Area:
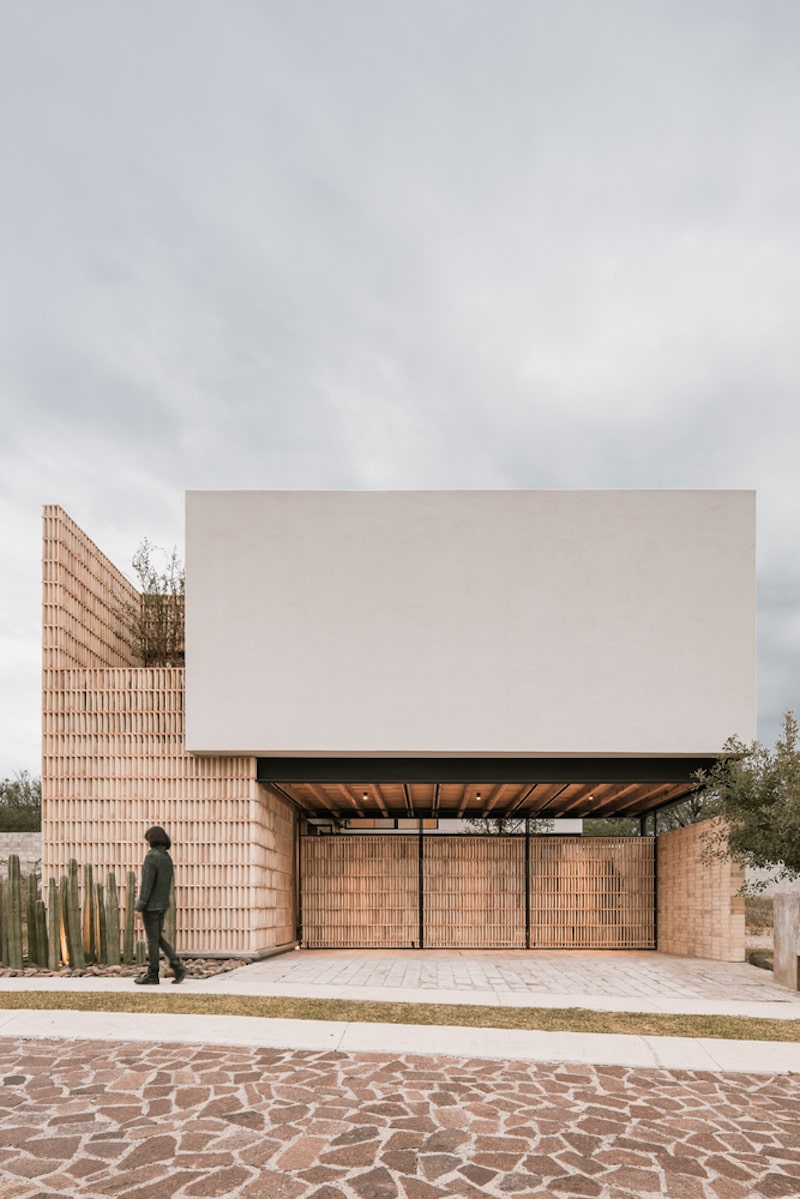
A patio is a realm that encourages social and recreational activities, which is why it was chosen as the home’s guiding concept.
Given that the site wasn’t that big, the patio had to be quite flexible so that it could accommodate surprise visits and unprecedented volumes of movement.
To address this unique challenge, the gate was designed to accommodate two coherently divided spaces – the garage and the patio.
But, when traversed it leaves in its wake a large, central space. Case Roble’s spatial arrangement revolves around this central element that frames beautiful views for the interior spaces.
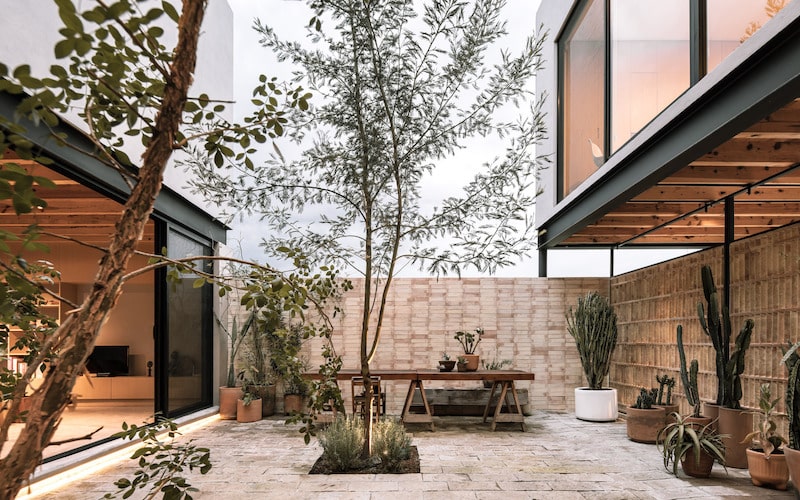
You can enter the house through a lobby, which is a nod to the past, with its convent-like colonnade of pigmented concrete frames and pivoting black metal windows.
It offers a stunning view of the patio outside; it feels like a portal into the past.
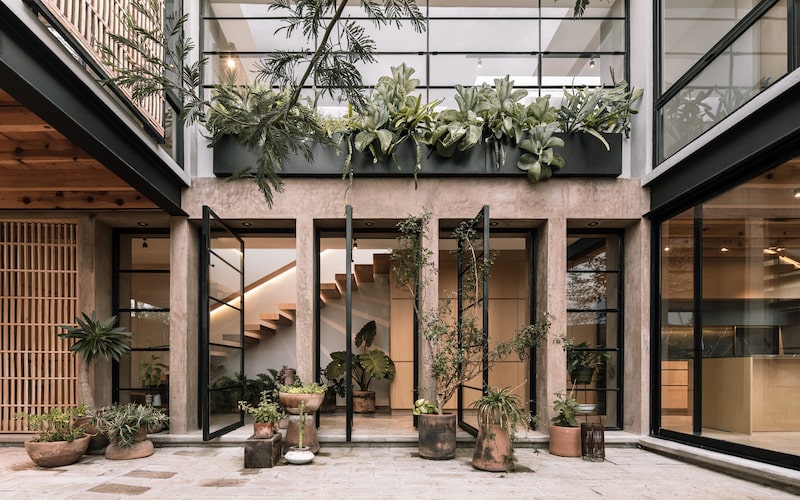
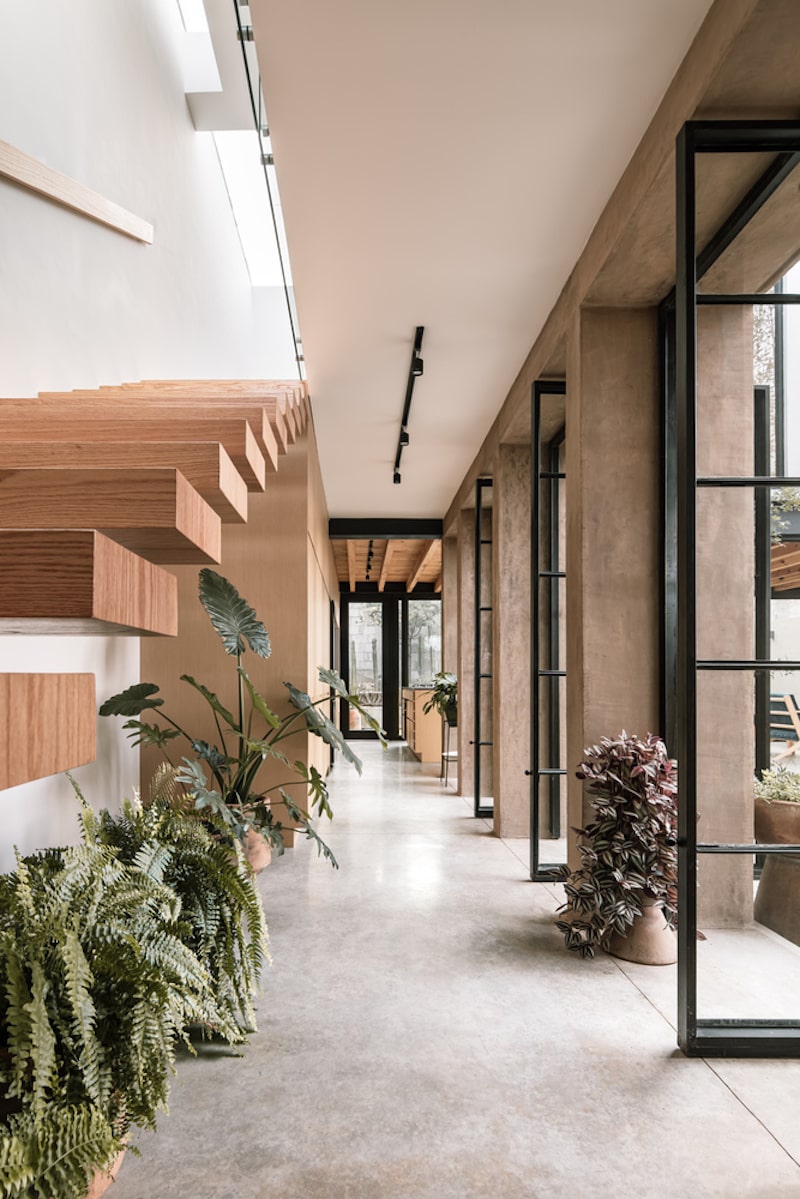
This effect is created by the finishes of the patio that perfectly capture the materials used in Mexican architecture.
A pink quarry cobblestone typical of the region covers the floor and emulates an ancient patio, capable of changing over time, while the clay on the walls embraces the effects of nature, making history visible.
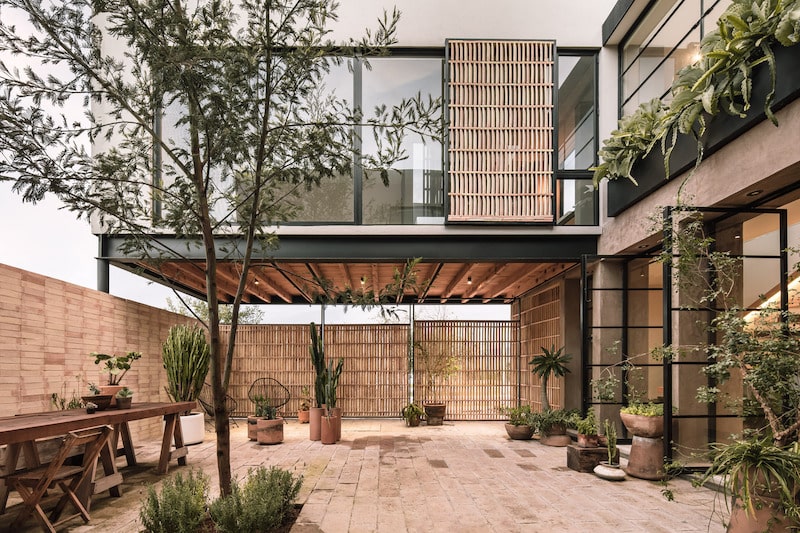
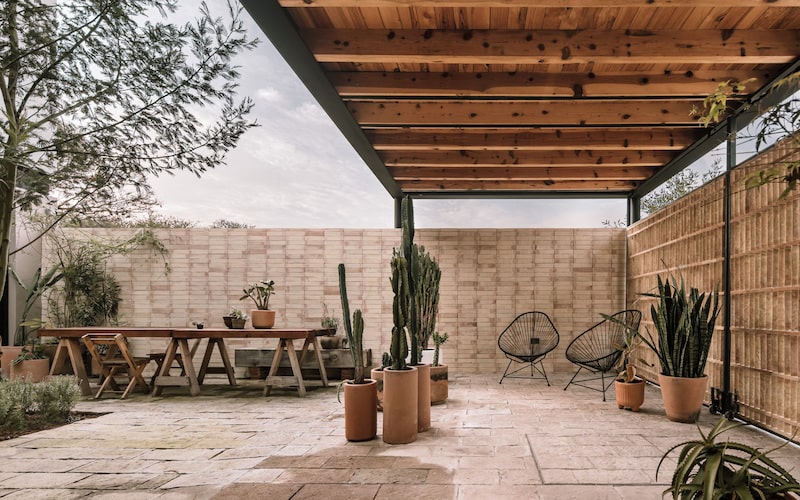
Interior Area:
From here, you step into the single, free-plan gallery contained between the two outdoor spaces, which comprises social spaces – the living room, dining area, and kitchen.
Floor-to-ceiling windows encased in a black frame facilitate cross ventilation and natural lighting.
The series of exposed wooden ceiling joists and furniture juxtaposed against white-pigmented concrete flooring create a warm, welcoming ambiance.
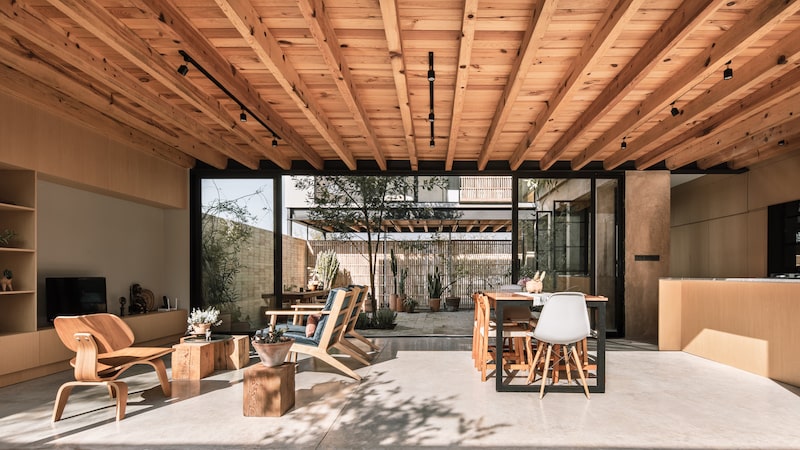
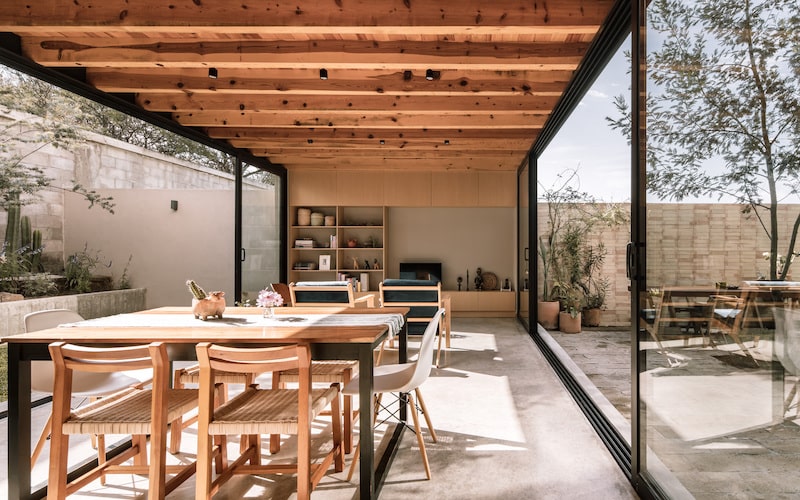
A floating staircase adjacent to the corridor leads to the first floor, which houses the private areas – an office and three bedrooms.
The office space has a white palette interspersed with wood that promotes concentration.
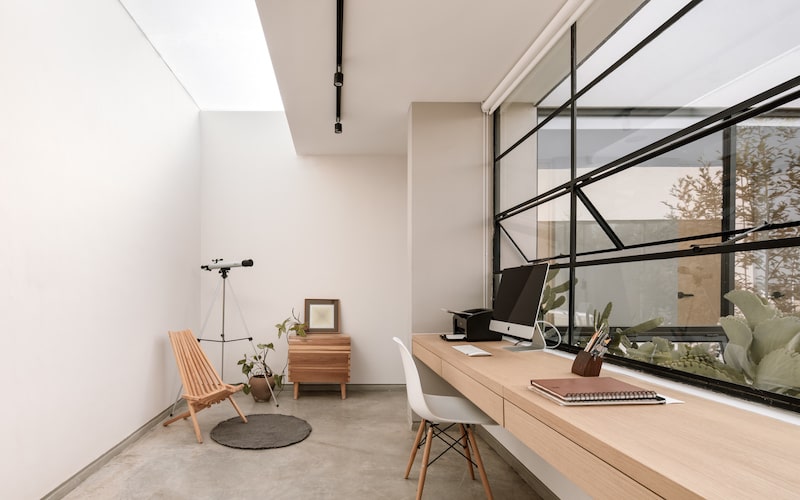
The master bedroom invites you in with its refreshing palette of exposed concrete accent walls and flooring and pale wood furniture.
Similar to the circulation spaces on this floor, the bedroom opens into serene views of the patio.
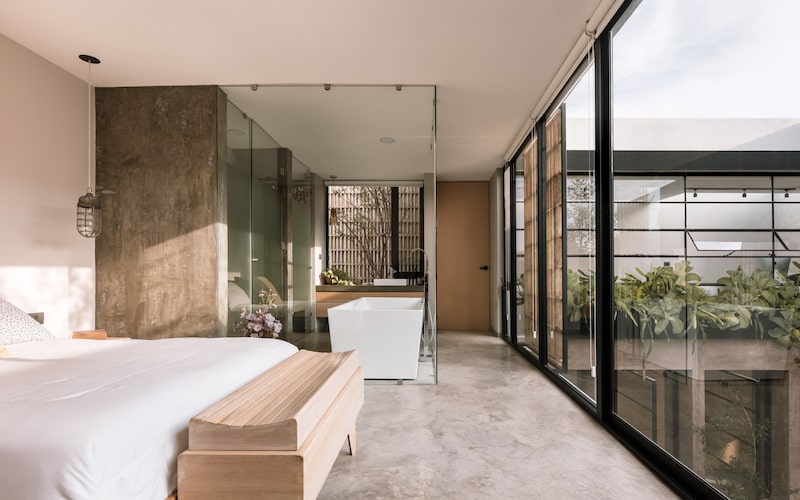
A glass casing encloses the wet area of the master bathroom, encouraging the residents to bathe while enjoying the rustic ambiance of the patio.
Pink flowers and potted plants connect it to the patio below. In a way, this part of the home seems contemporary and at the same time, takes you back to a different era.
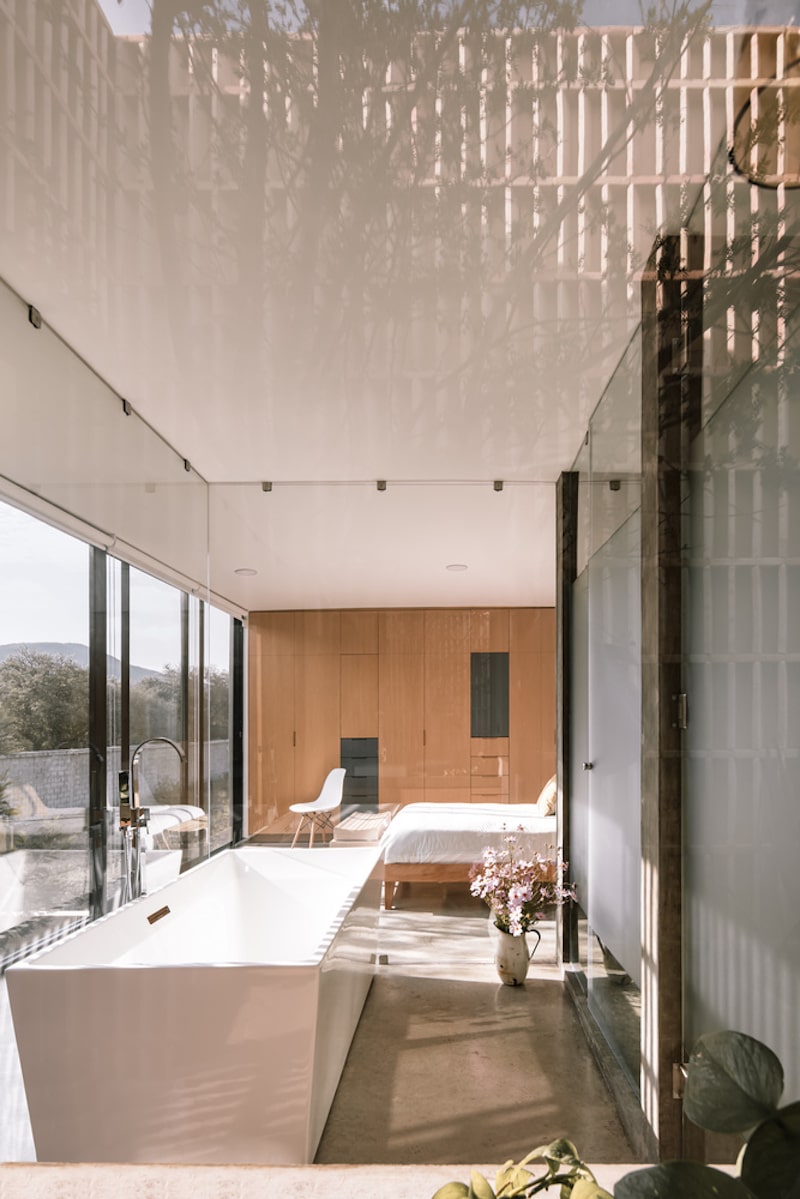 Casa Roble is an embodiment of the past set in a contemporary context; it’s an artifact that captures the beauty and imperfections of traditional architecture flexibly.
Casa Roble is an embodiment of the past set in a contemporary context; it’s an artifact that captures the beauty and imperfections of traditional architecture flexibly.
By doing so, it creates a space that’s warm and inviting, the perfect atmosphere for hosting a lively group of loved ones, while reminiscing over the passage of time.
All images are taken from Pothe.arquitectura unless otherwise stated.
Interested for more amazing house designs? Check out our collection of house design articles now.



