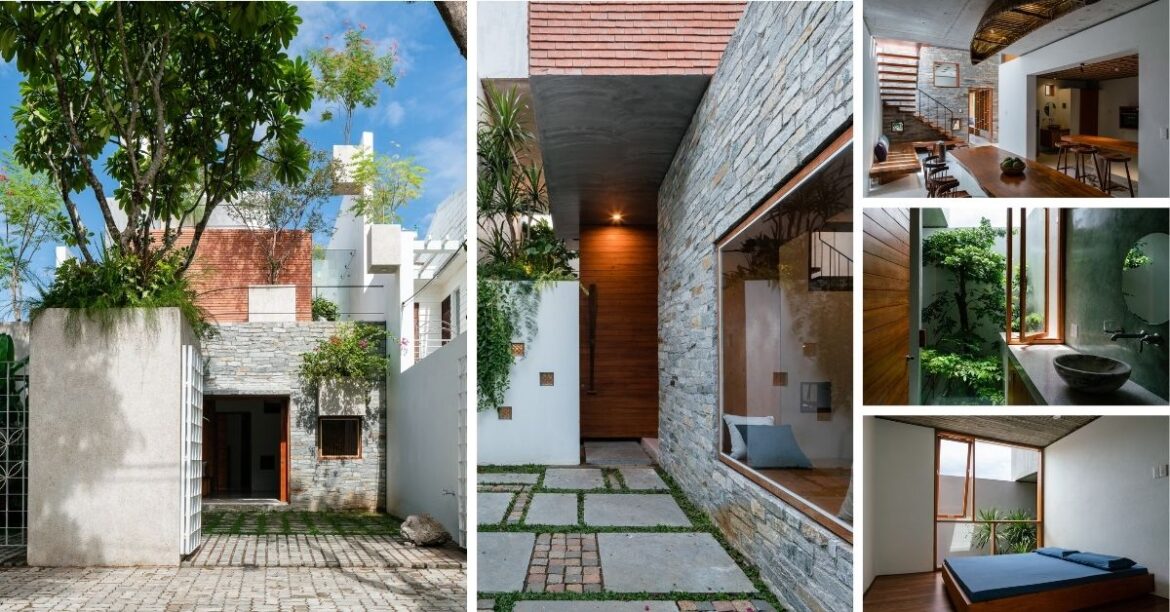In a plot of 7.5 meters by 20 meters, is a gorgeous, rustic stone-clad house that a family of four – a couple and their two daughters – calls home.
The client wanted his honourable position as the head of the green tree planting unit for urban areas to be highlighted in the design and spatial configurations.
To combine the client’s requirements, site restrictions, and also propagate the warmth of family gatherings and free-flowing communication, design studio 3 Atelier opted for a design inspired by the Marble Mountains.
Project: Danang House
Architect: 3 Atelier
Location: Vietnam
Exterior Area:
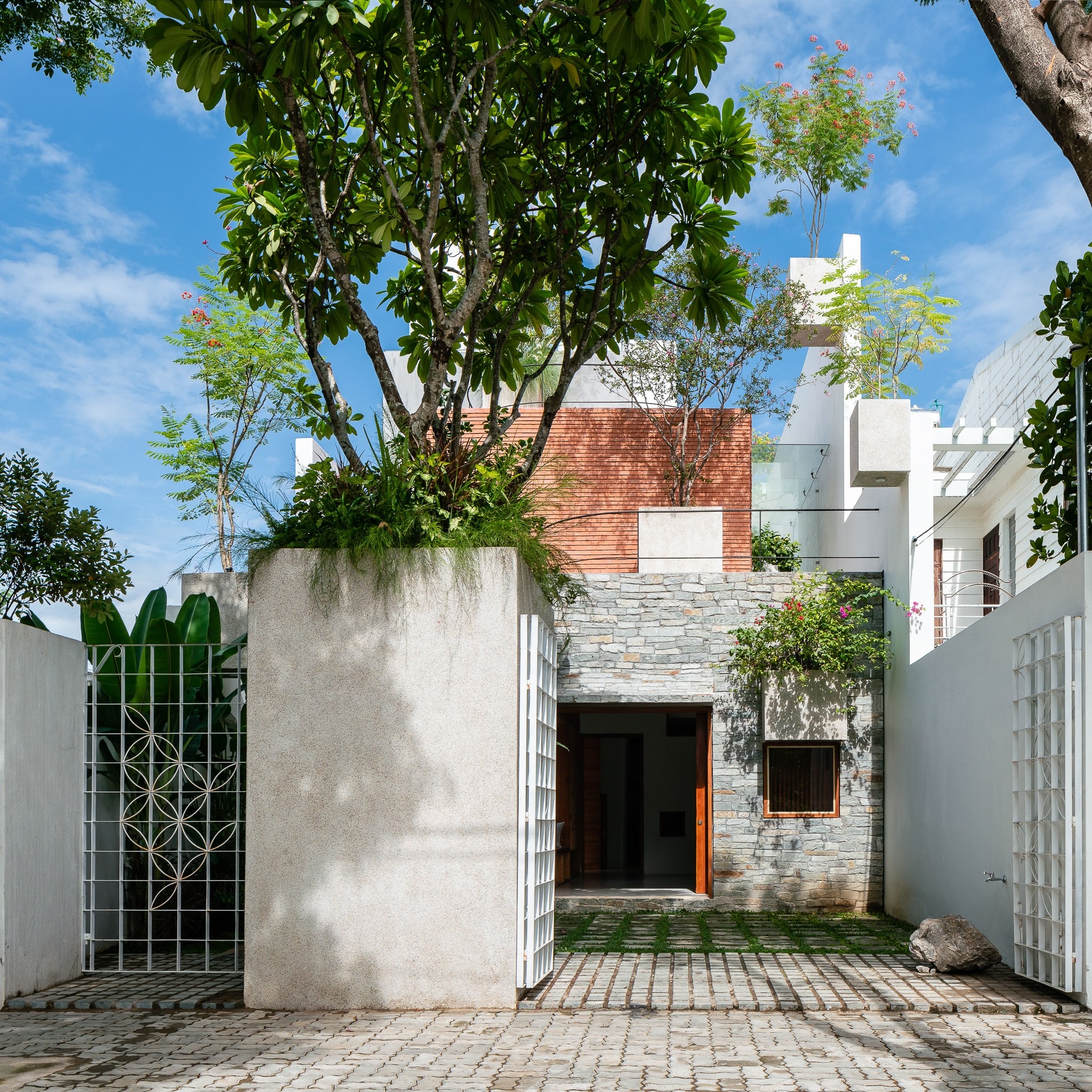
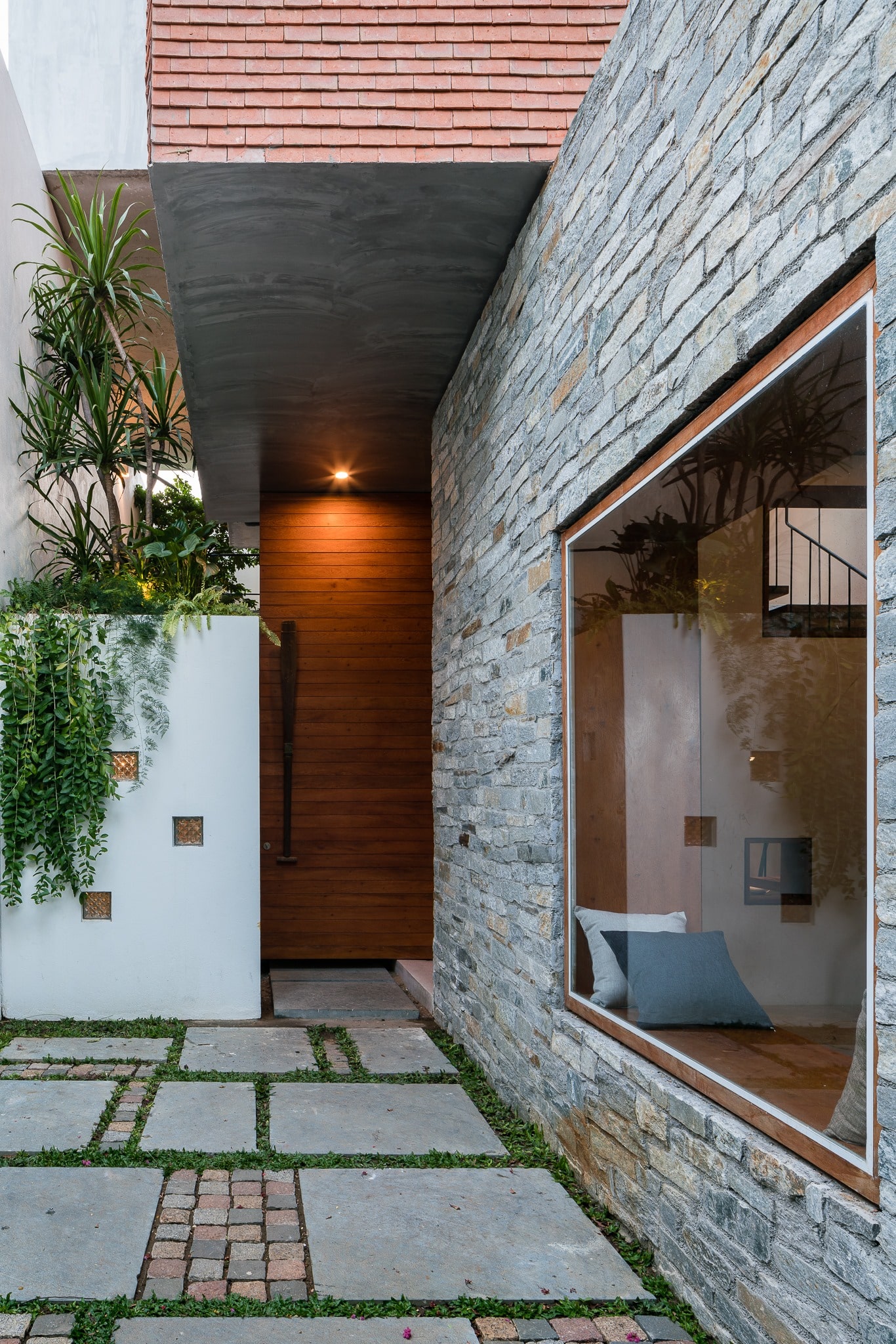
The Marble Mountains of Vietnam is a cluster of five limestone and marble hills, and are named after the five elements of nature. Similarly, in this residence, the architects combined the needs of space and functionality with close interaction between the elements of people, trees, light, and wind.
The result is an interwoven harmony of differently sized building cubes that create ethereal blocks of space. The house has been minimally furnished so that the intricate, custom-made wooden furnishings and interior materials can steal the show.
Interior Area:

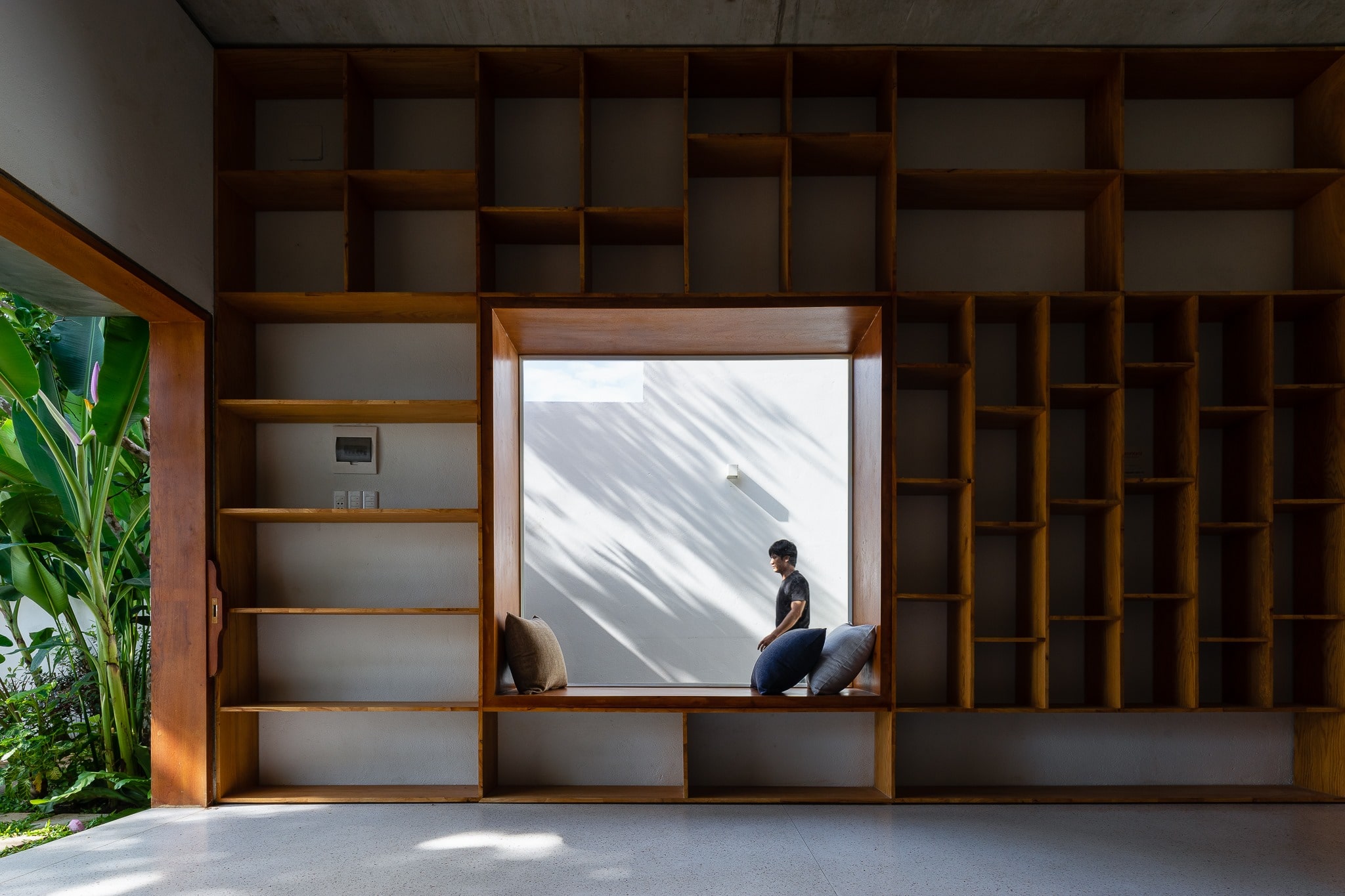
The living room features a flat, rectangular bench instead of a typical sofa, that matches the color palette of the shelving opposite it. The shelving is punctuated by a seating area backed by the glass, representing a reinvented window seat.
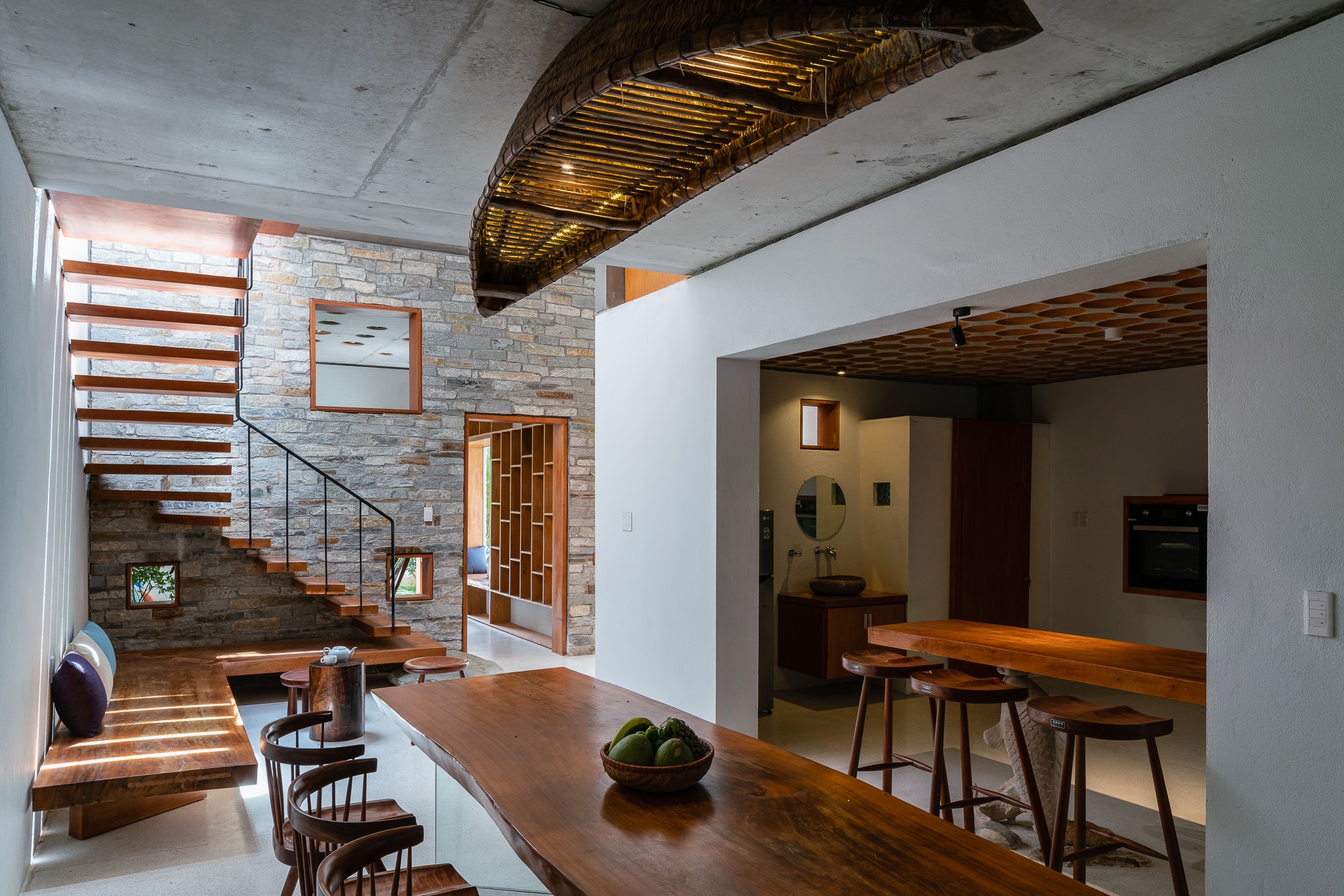
From there, one can enter the dining room, where a handcrafted wooden table takes the center stage. The most interesting aspect in this space is the ceiling lighting which is encased in an inverted boat – a brilliant example of how the house draws inspiration from the traditional crafts and culture of Da Nang.
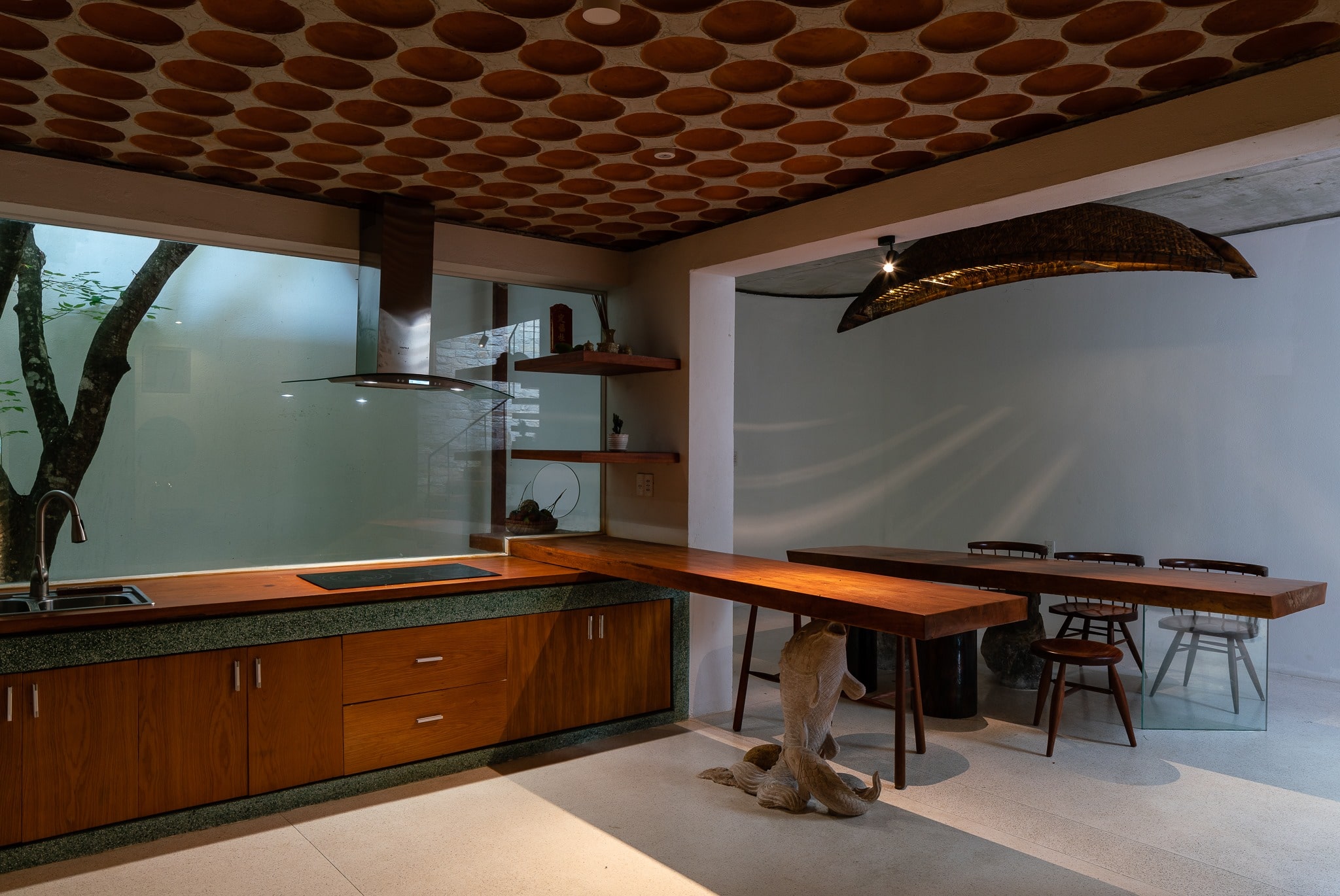
The L-shaped kitchen doesn’t have a typical backsplash, but glazing that offers views into the indoor courtyard. A beautiful, white-stone sculpture of intertwined fish supports the breakfast counter.
The dining room and living area have warm, ambient artificial lighting that is recessed in the exposed concrete ceiling. The kitchen has an exquisite filler slab made from terracotta pots: another infusion of tradition in the house.
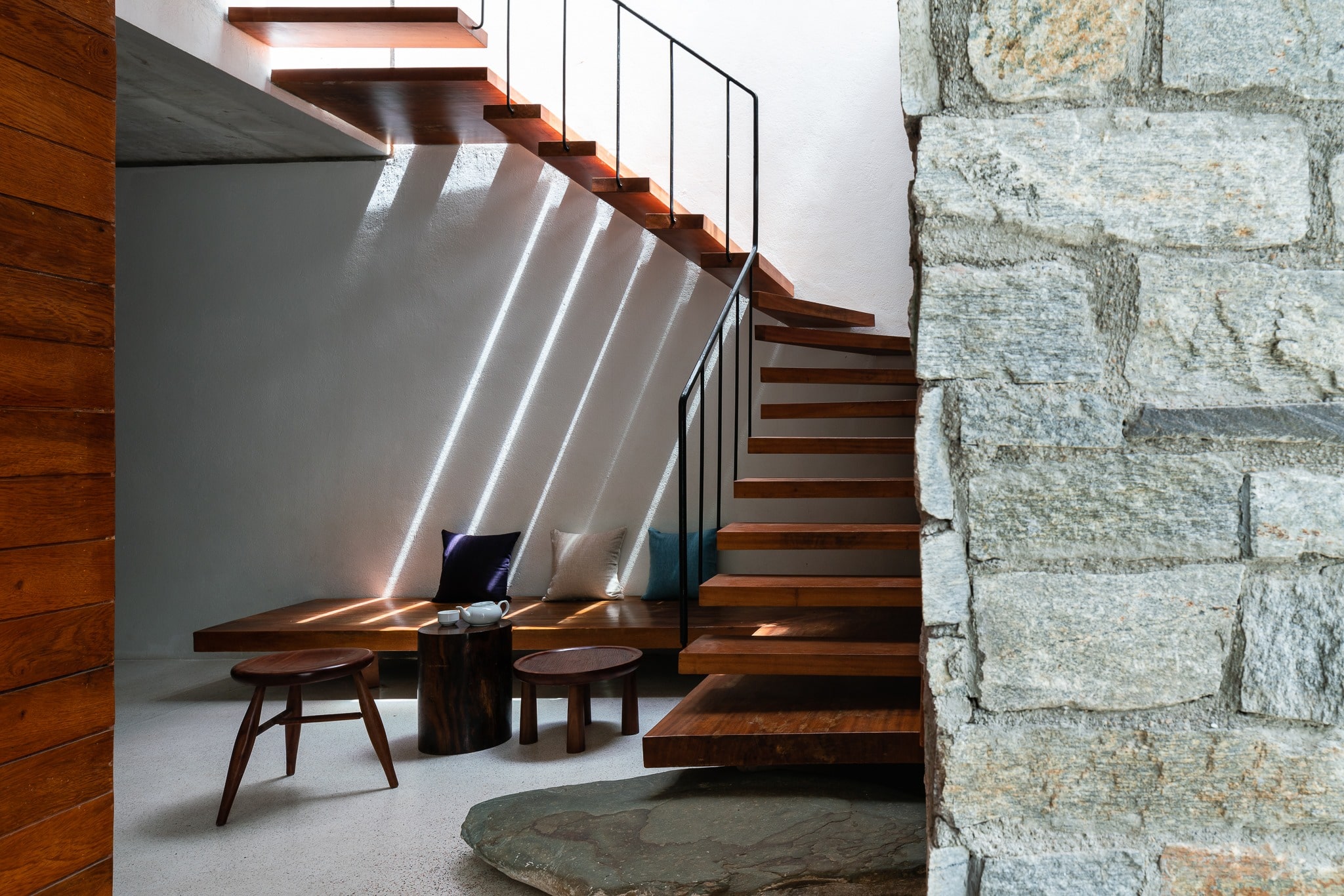

Floating wooden risers lead up towards the bedrooms of the house, which open up towards the inside of the house. The bedrooms feature exposed concrete ceilings, where the formwork was used to create a visually pleasing texture, and wooden furnishings.
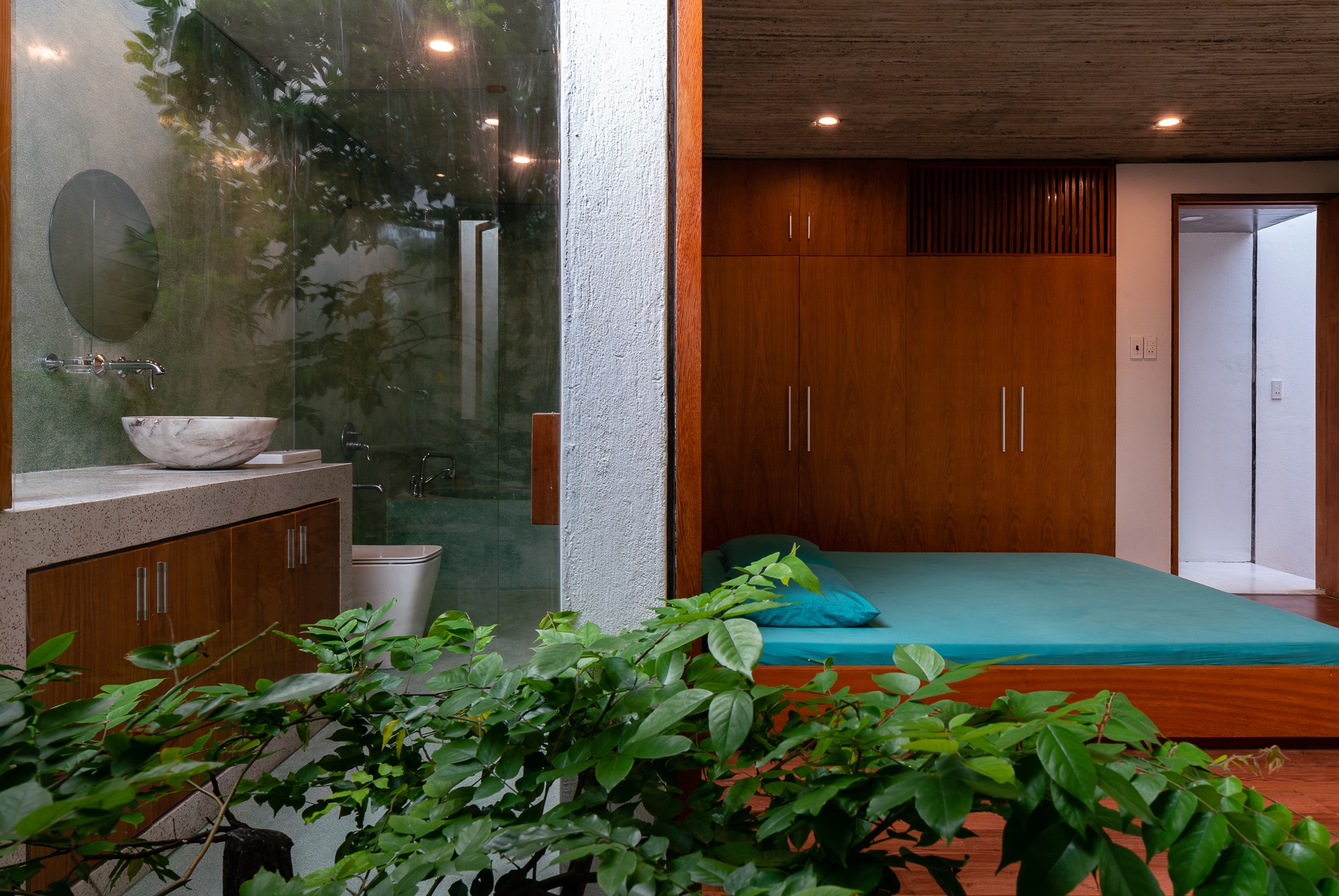
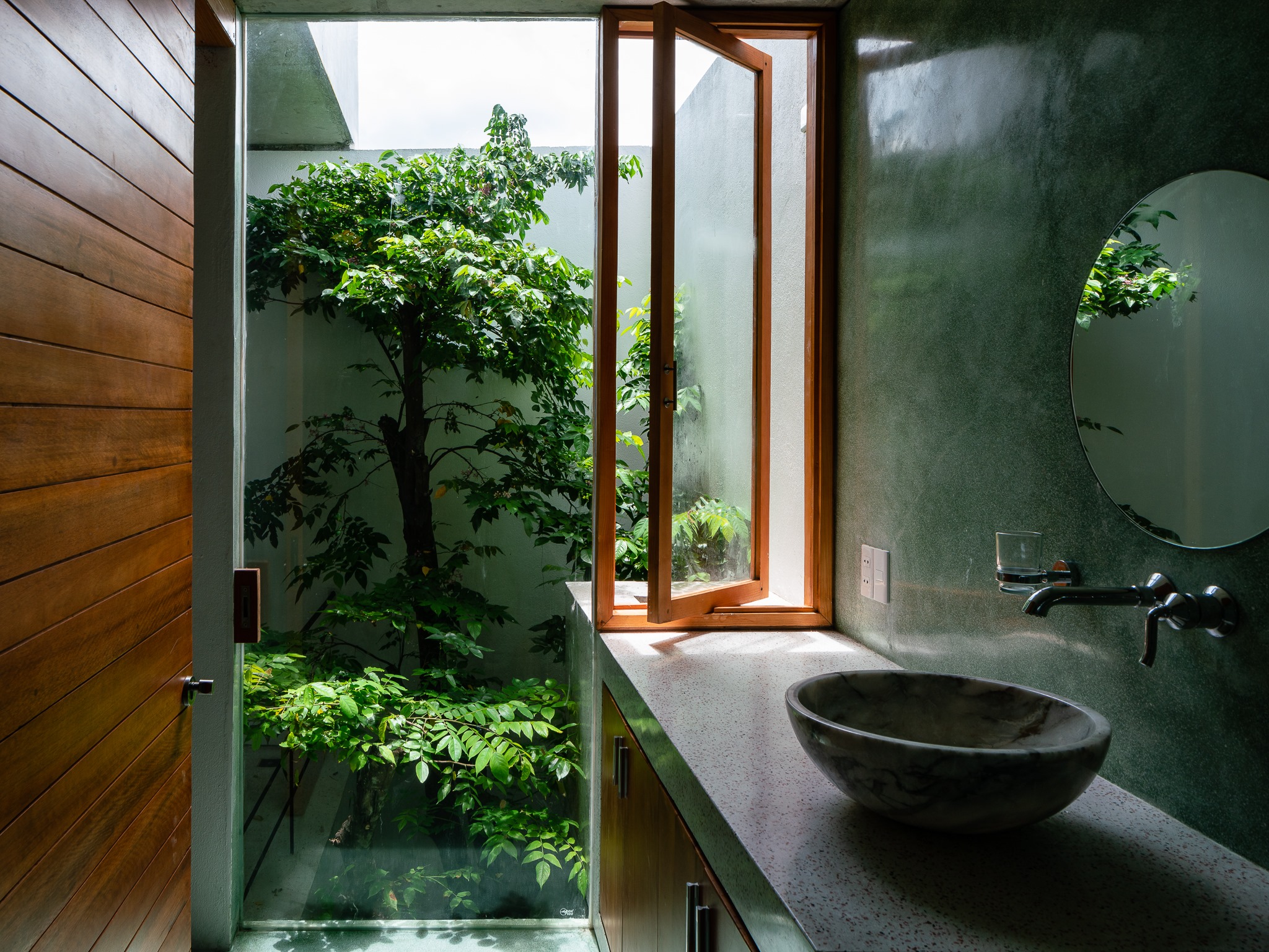
Marble and terrazzo have been used in the bathrooms, which have rough-finished green oxide walls. The attached bathroom of the master suite is flooded with natural light courtesy of a green pocket right outside it.
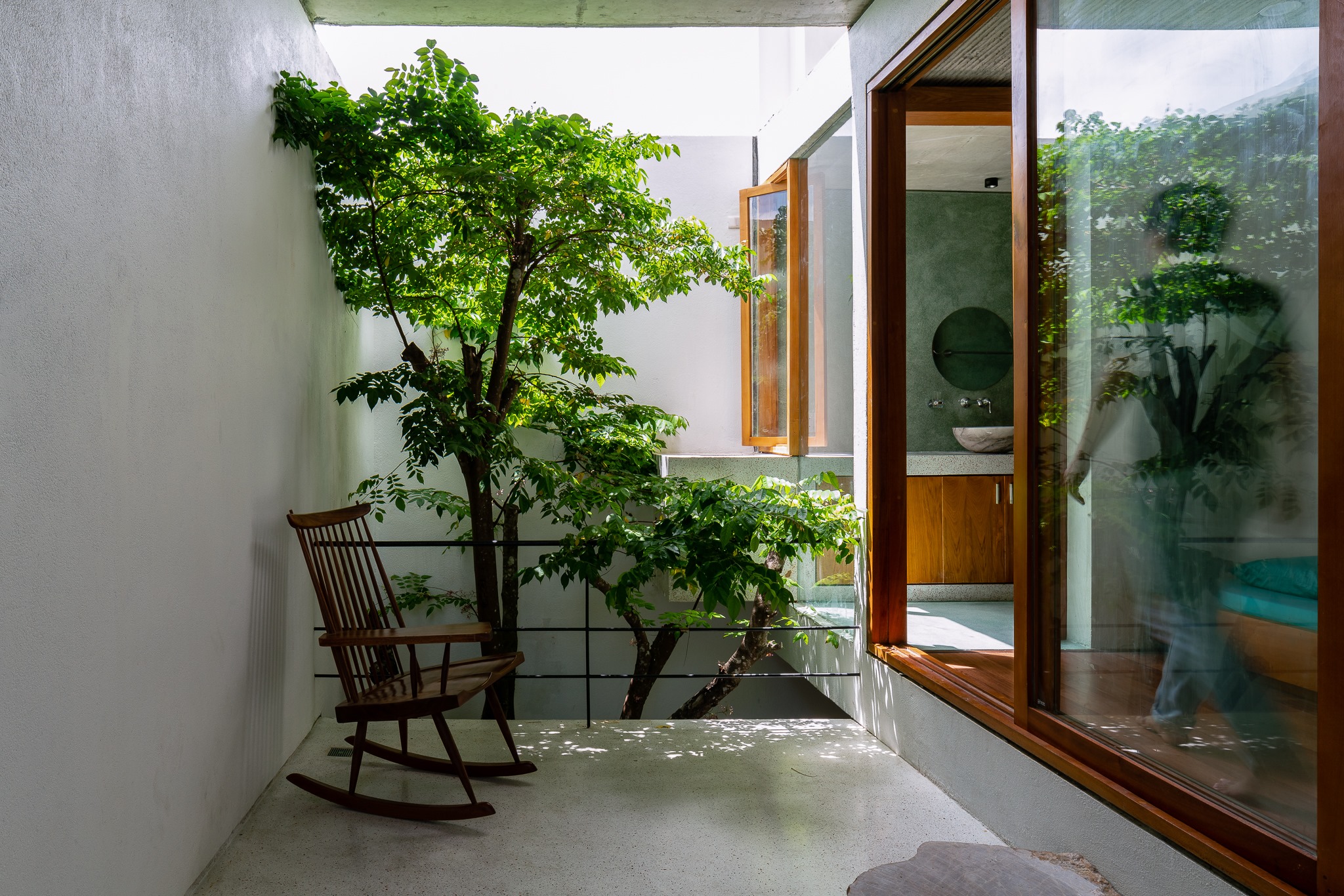
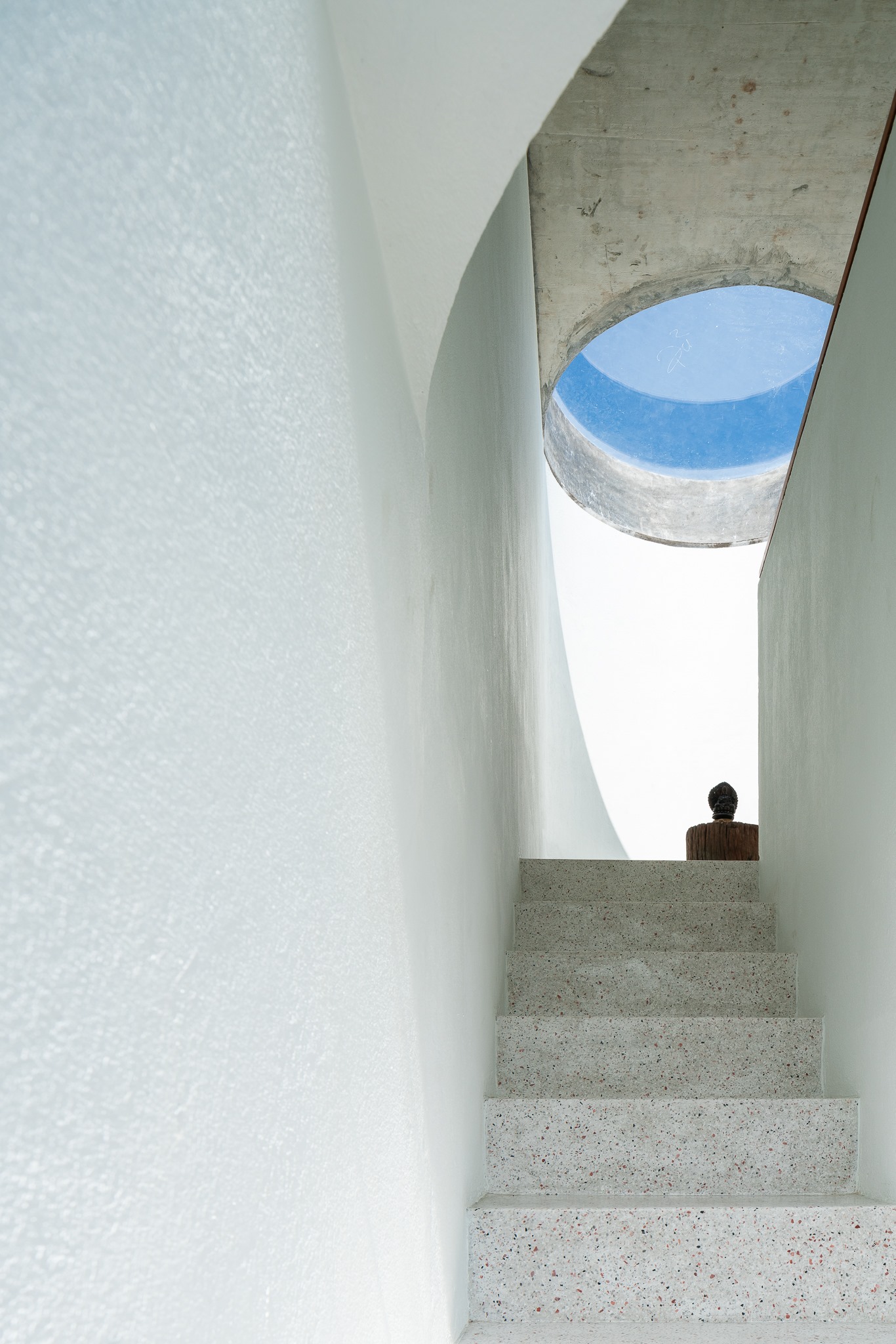
From the first floor, a terrazzo staircase leads up towards the roof, where an idol of the Buddha has been placed on a wooden log. The sunlit atrium with its stark white walls gives the landing an ethereal allure.
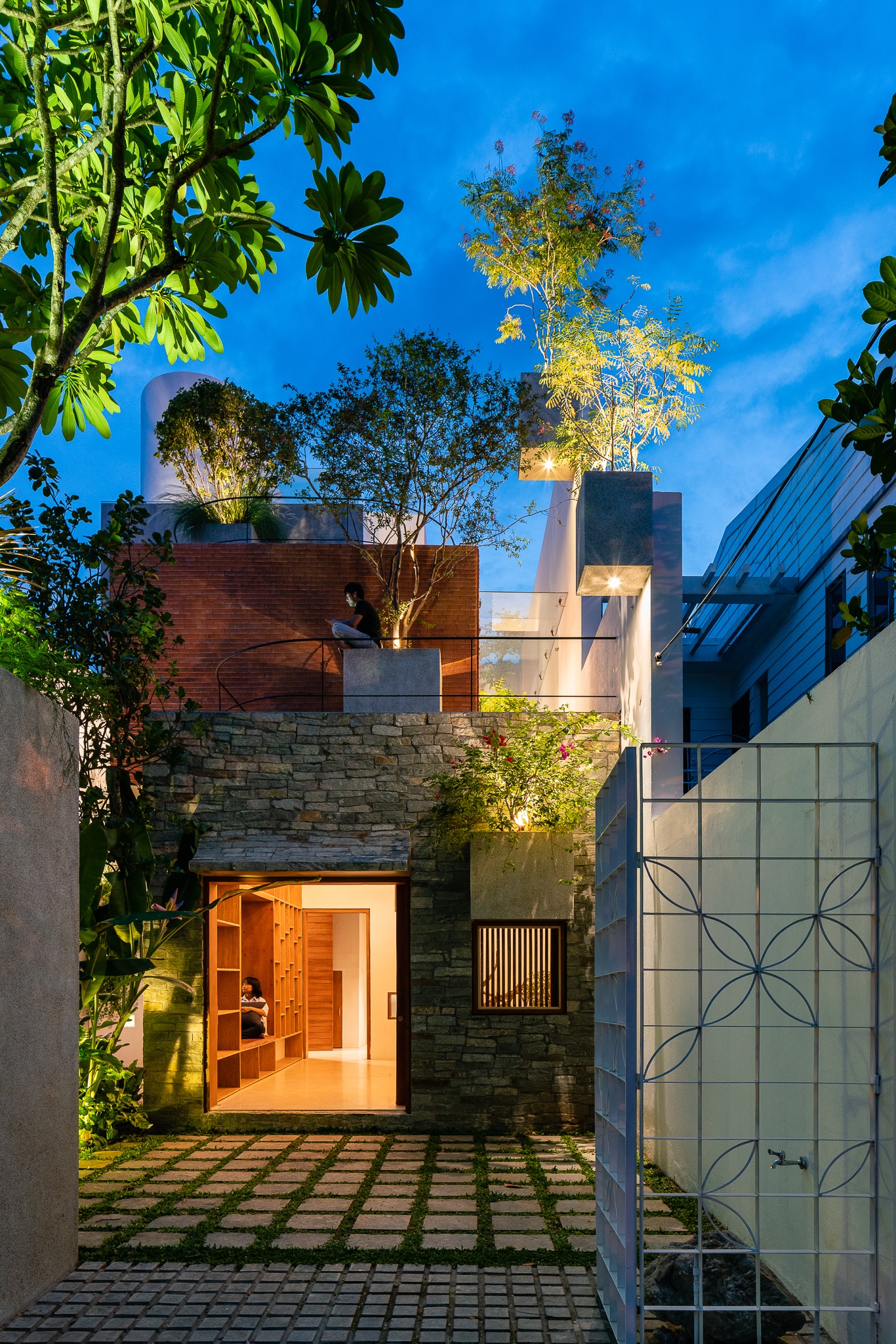
The house in Da Nang is a gorgeous melange of traditional interior elements and modern planning. It was conceptualised as a way to pass on Vietnam’s rich heritage that the ancestors worked hard to conserve, to future inhabitants of the home.
All images are taken from 3 Atelier unless otherwise stated.
Interested in more amazing house designs? Check out our collection of house design articles now.


