While on paper, an all-white house evokes cold and stark emotions, at the Dom House by PAU Architects the visual reality is a serene, mesmerising story.
The first and foremost challenge of designing this house was the site, which was surrounded by buildings on two sides, amid the populous Ho Chi Minh City.
Project: DOM House
Architect: PAU Architect
Location: Vietnam
Exterior Area:
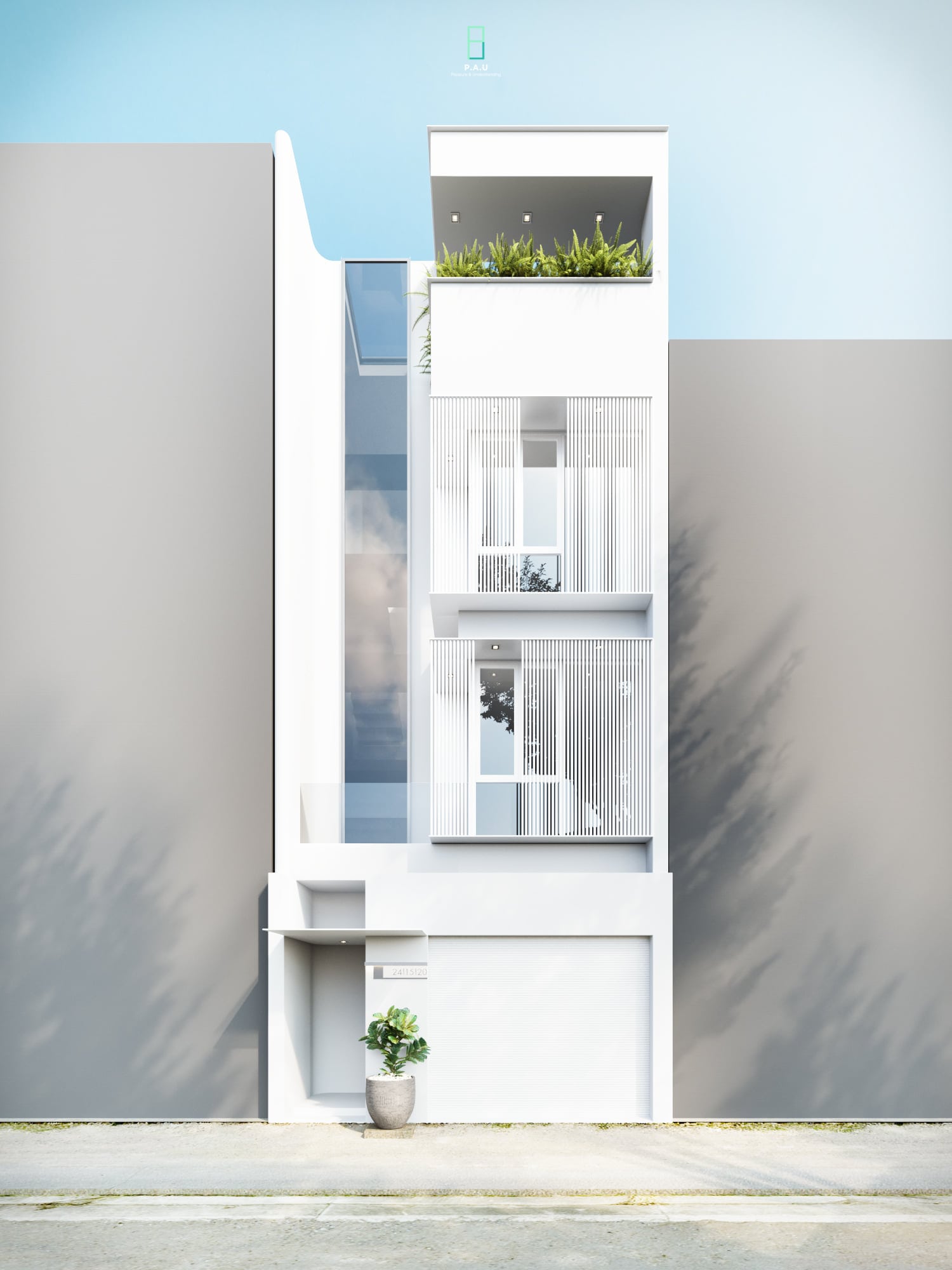
To meet the family’s needs for a minimalistic house that they could call home, the architectural firm crafted a compact three-story house, which was just right for the 45 sqm plot.
To make the tiny house feel as spacious and inviting as possible, all-white interiors were chosen.
Visual interest and warmth in the house are created through subtle elements that don’t overpower the white palette of the interiors but instead complement them.
The marble flooring of the house’s public zones is lightly sprinkled with black spots, which makes the spaces feel more inviting.
Interior Area:
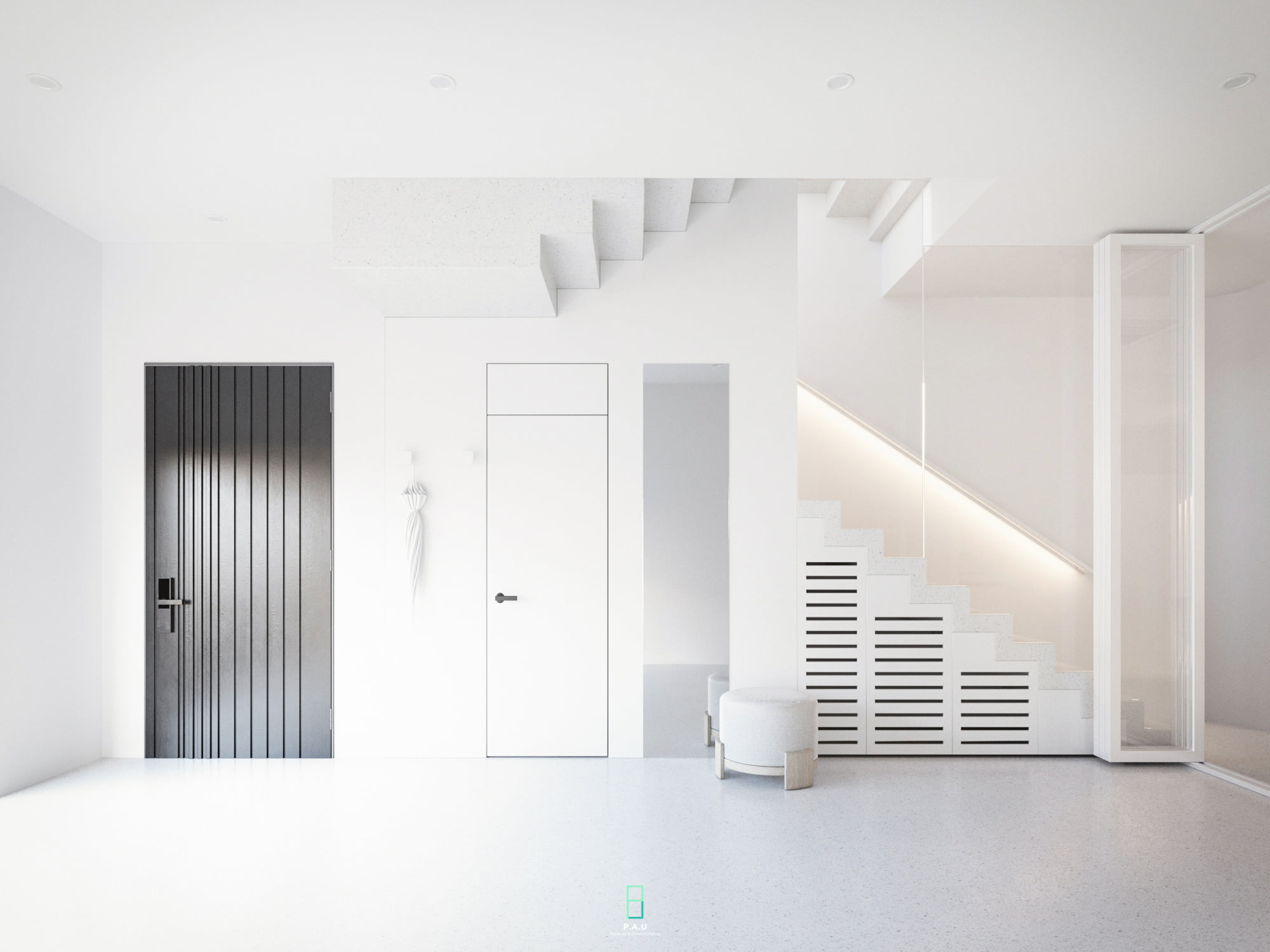
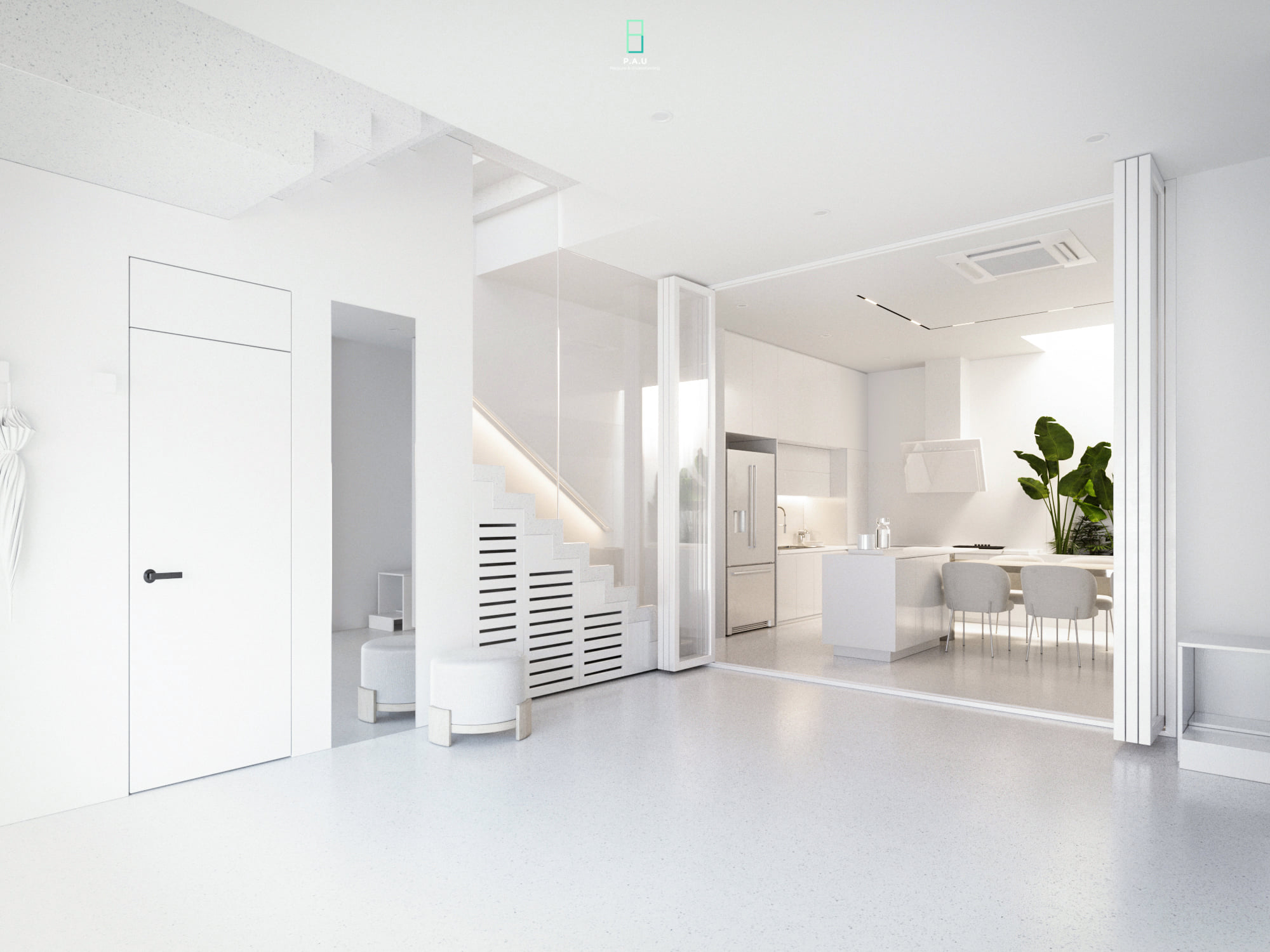
The living room has been minimally furnished, and the highlight of this space is the black entrance door, and the slatted covering beneath the staircase.
On the ground floor, the spaces have been arranged in an open floor plan. However, a translucent glass folding door with a white frame can be used to separate the living room, from the kitchen and dining, almost like a curtain of cascading water.
Kitchen Area:
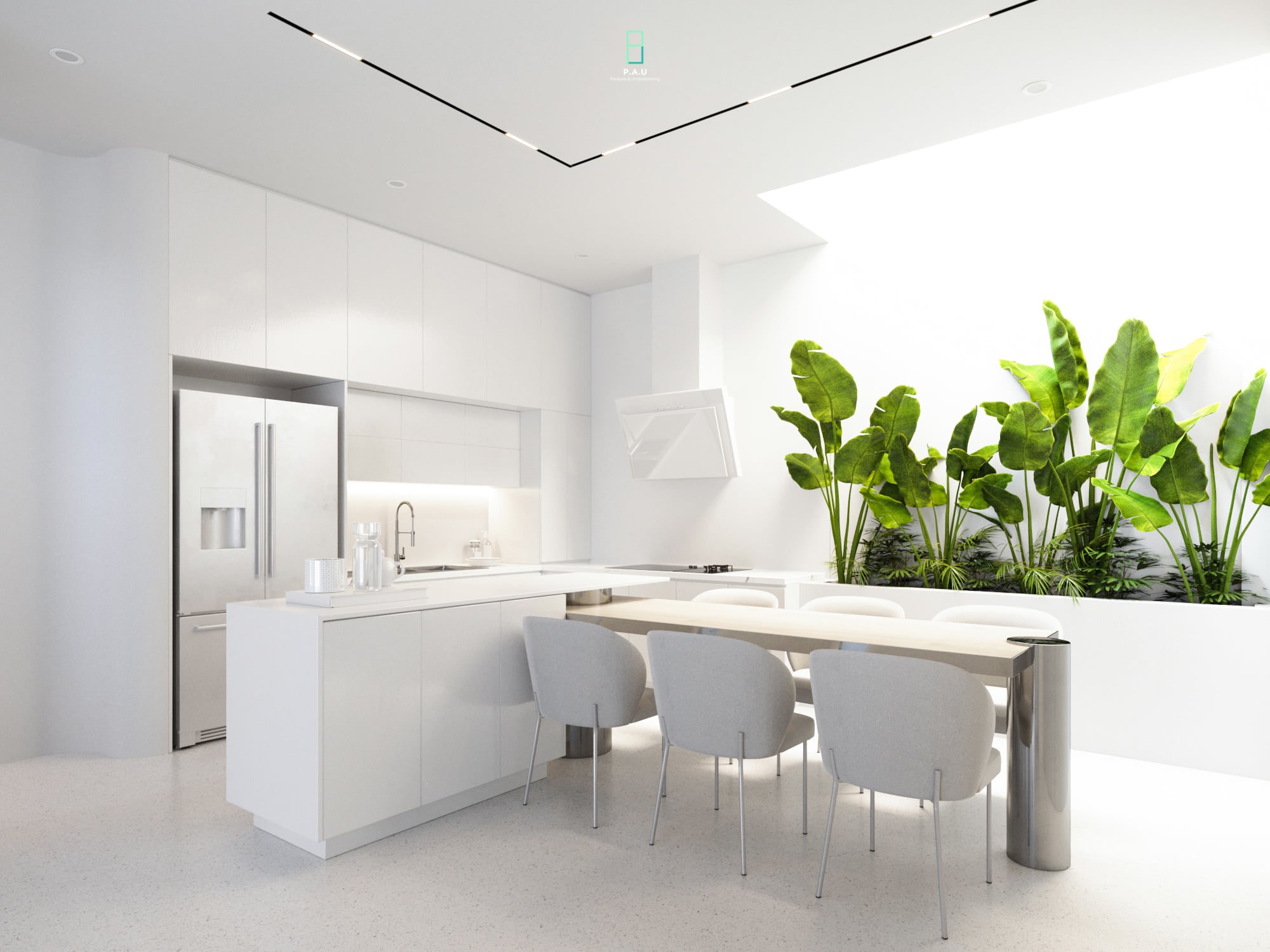
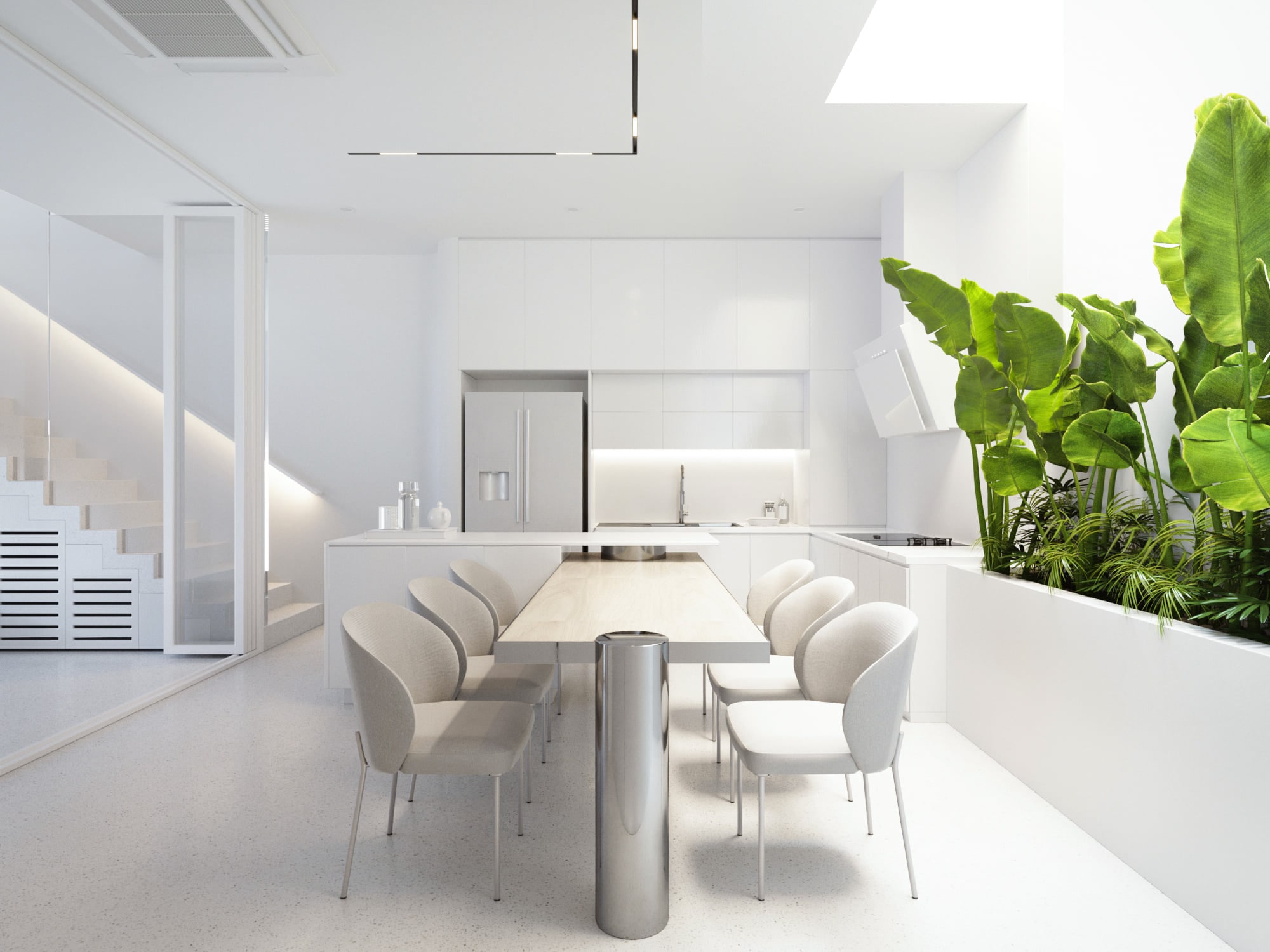
Silver accents from the refrigerator and supporting members of the dining table and breakfast island punctuate the otherwise white and grey palette of the dining and kitchen.
A large planter box is featured here, and light pours over the plants from a skylight above.
Upper Level Area:
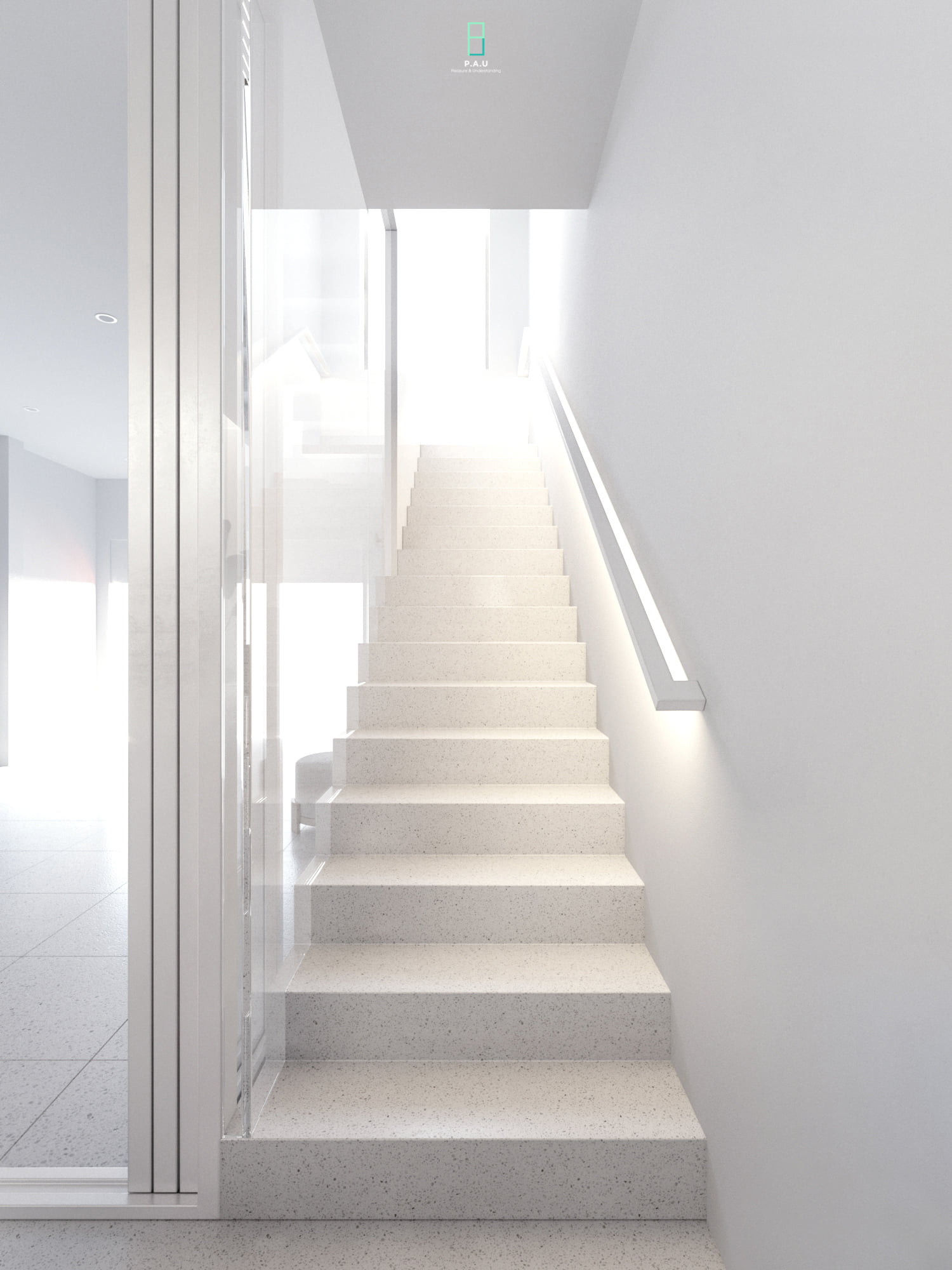
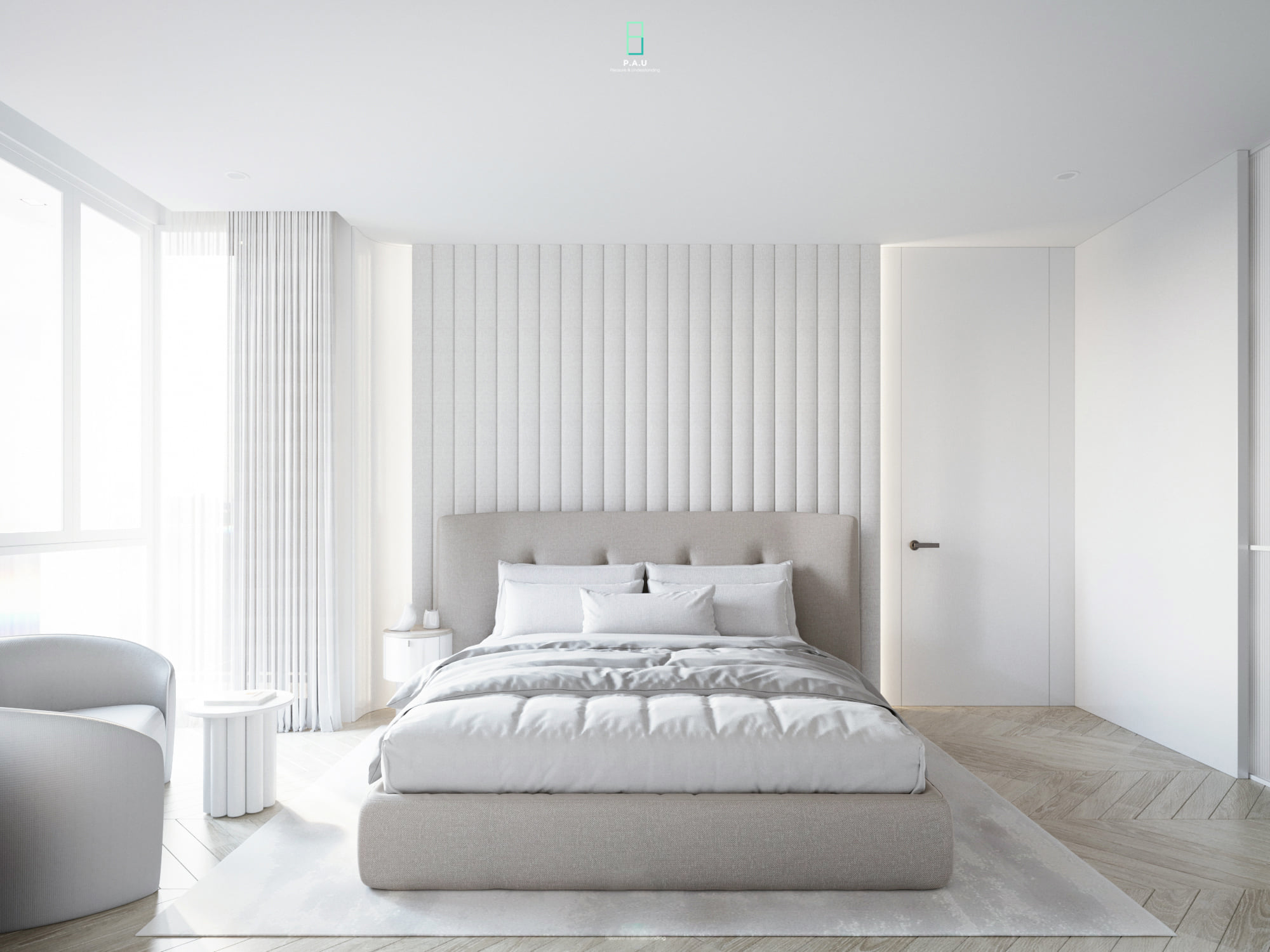
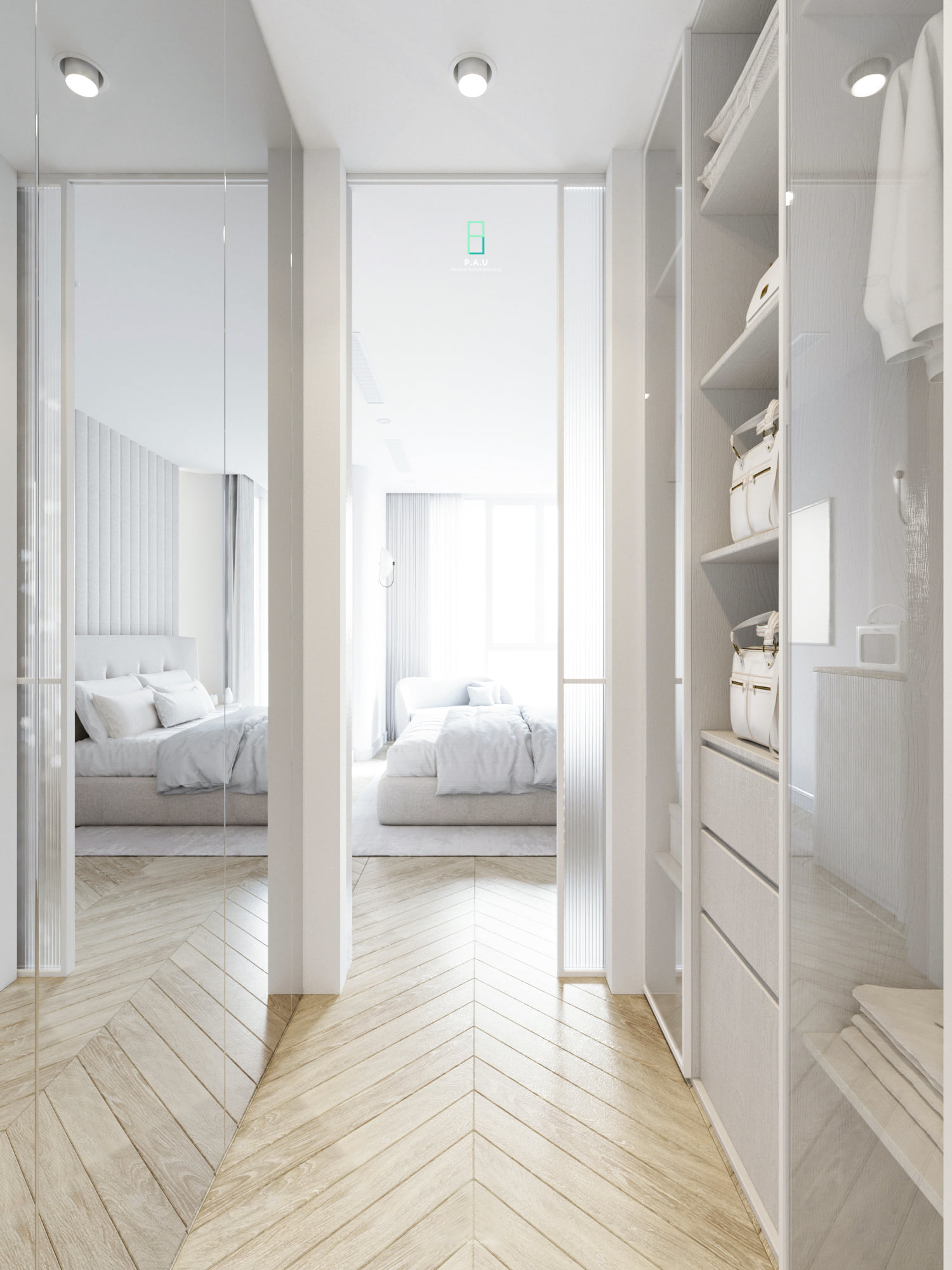
In the private areas of the house like the bedrooms and dressing room, pale wooden flooring laid out in a fishbone pattern imparts coziness to the room.
The spacious master suite is furnished with pale greys and white to match the theme of the rest of the house.
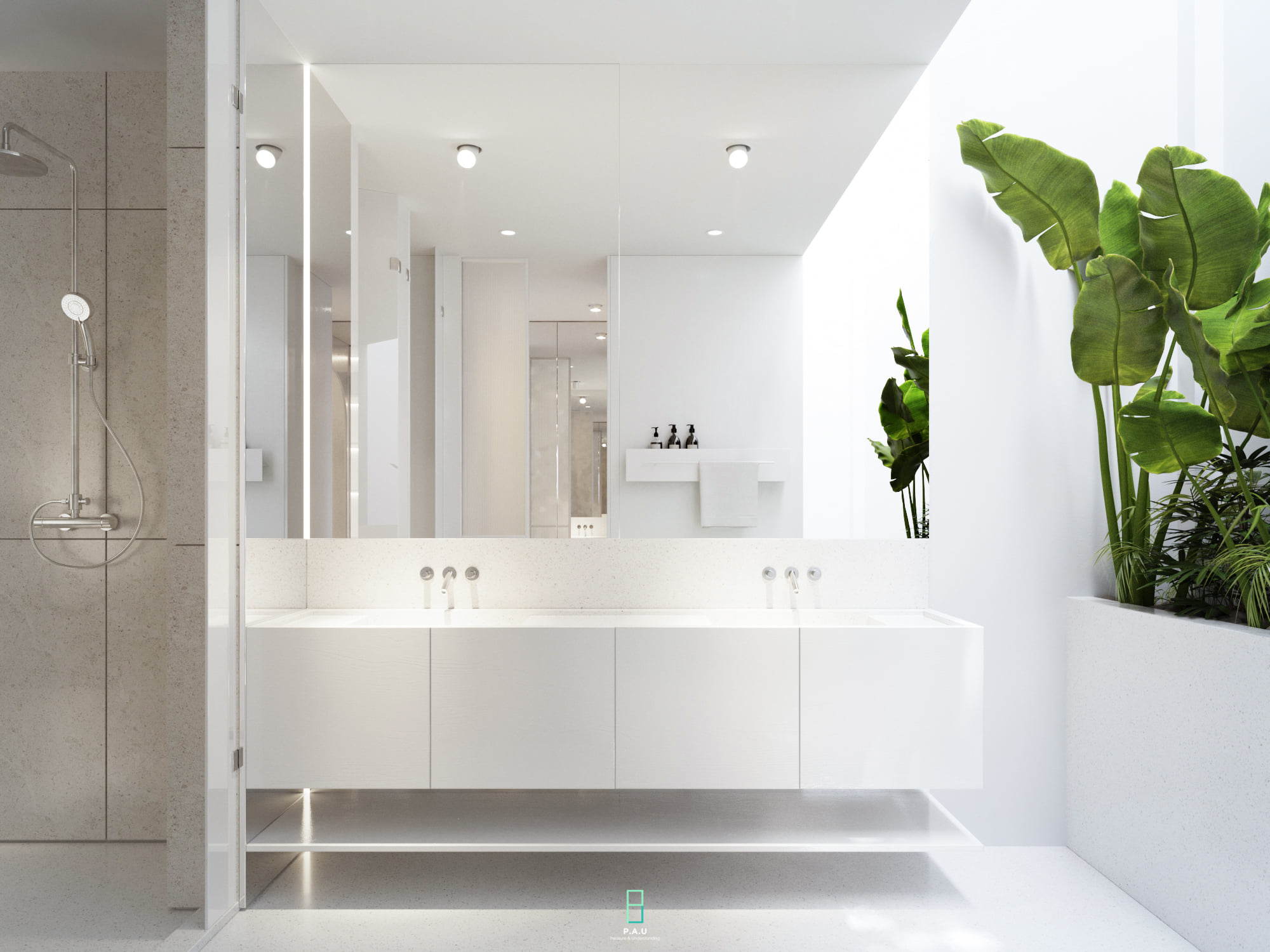
The primary bathroom has a planter similar to that of the dining area, where a skylight floods light inside. The other two bedrooms, which belong to the children, are particularly interesting, as they brilliantly showcase the children’s personalities.
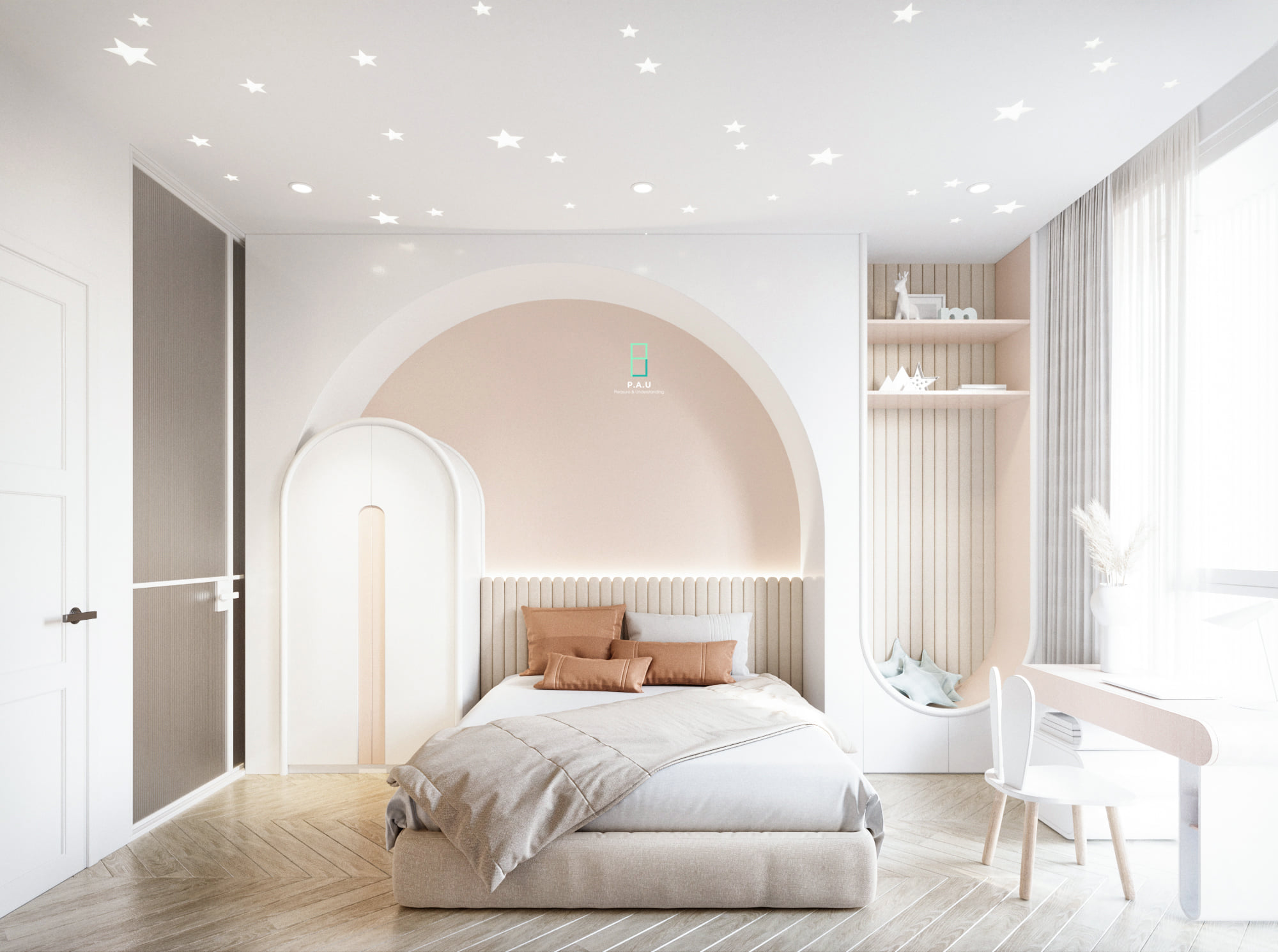
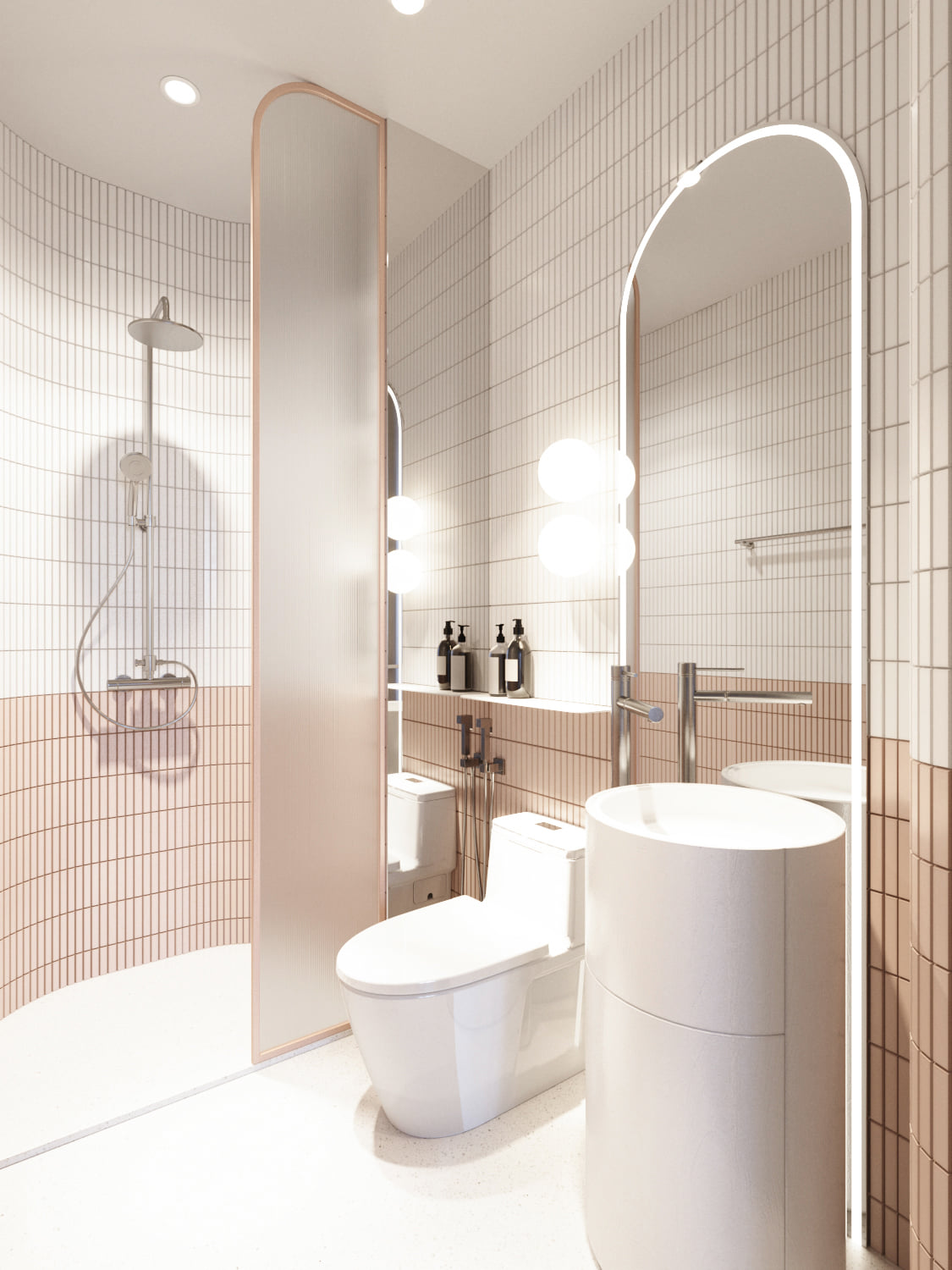
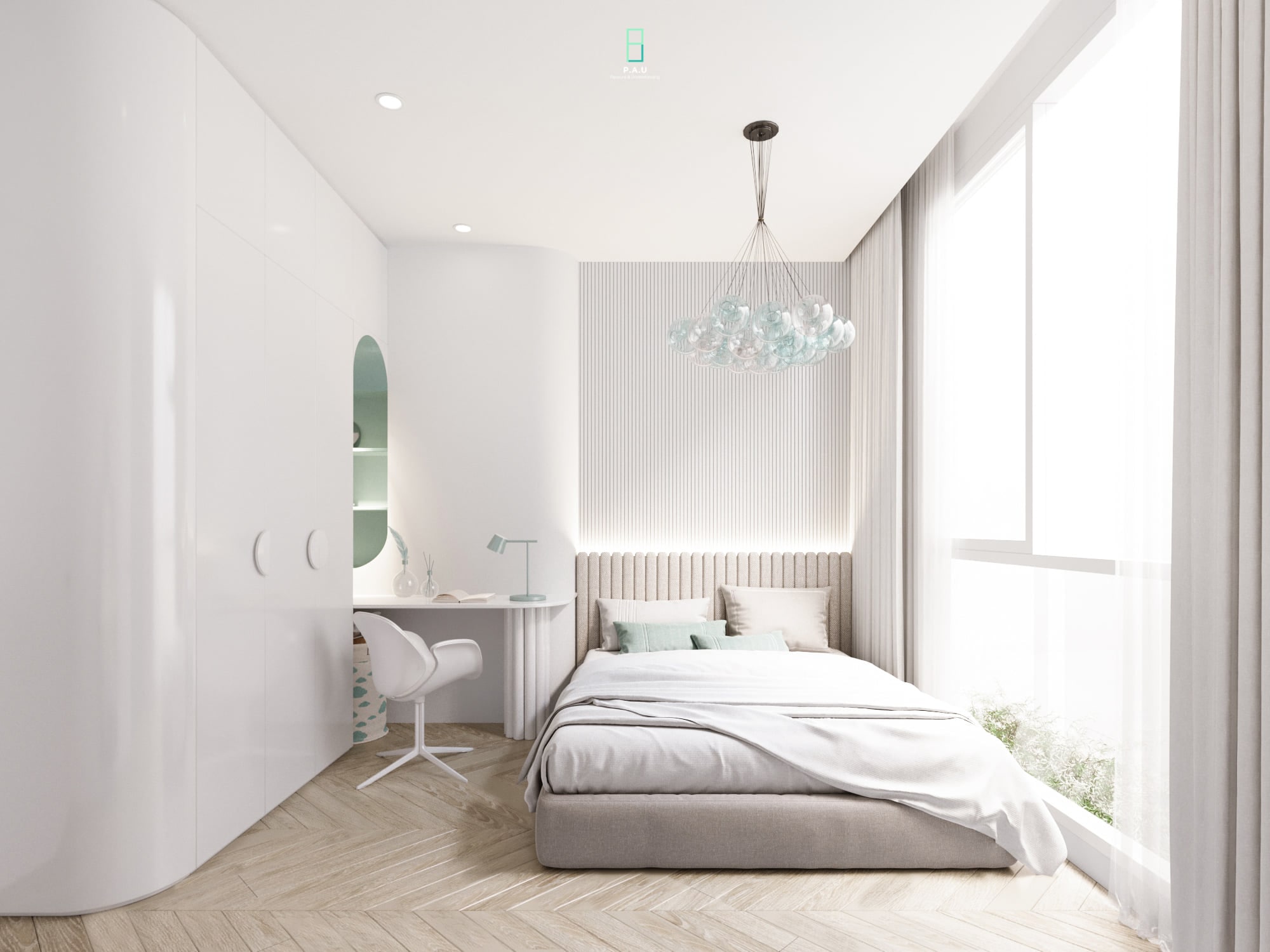
In one, star-shaped lights give the illusion of a sky full of stars, while pastel pink accents add a subtle playful touch. The bathroom matches the pink and white palette of the adjacent bedroom.
The second child’s bedroom has a pastel blue and white palette, including a blue chandelier. A climbing wall is also featured here, for the kid to play on. The attached bathroom follows the same color theme, therefore adding a personalised touch to these spaces.
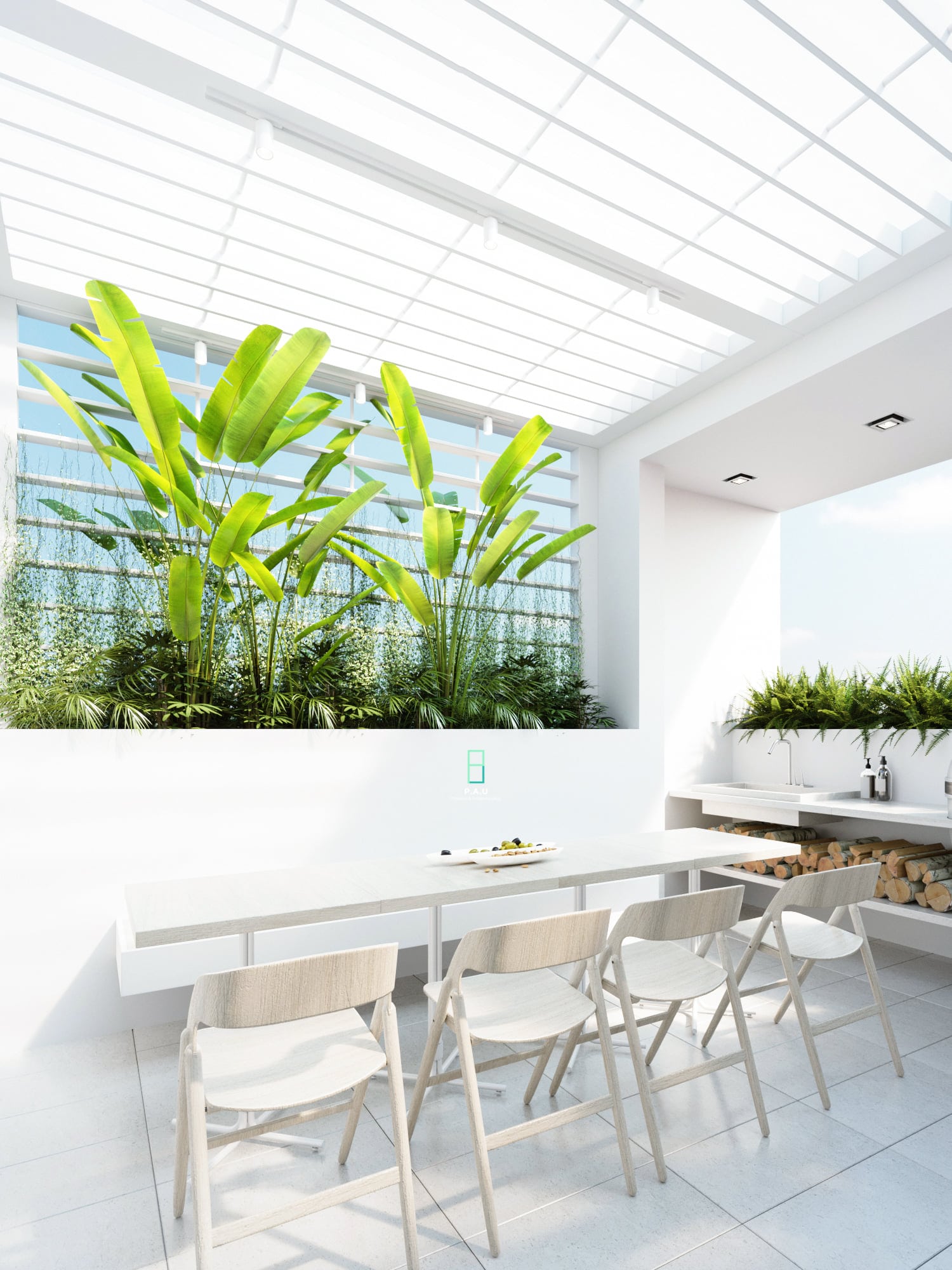
The terrace has been curated as a cozy nook, where the family can spend time together in the semi-open space. Instead of a typical railing, a planter box has been added, which also adds an aesthetic element to the facade.
Opposite the table on the terrace, a mini-garden has been created, to induce some greenery into the space. The Dom House is a gorgeous story in white where small details play a key role.
All images are taken from PAU Architect unless otherwise stated.
Interested in more amazing house designs? Check out our collection of house design articles now.



