Nestled in a quiet neighbourhood in Binh Duong, Vietnam, HA’s House by P.A.U. is a modern twist on the traditional Mediterranean style.
As is evident from the facade clean, white lines with subtle curves are a recurring theme throughout the interiors of the house.
Project: HA’s House
Architect: P.A.U Architects
Location: Vietnam
Exterior Area:
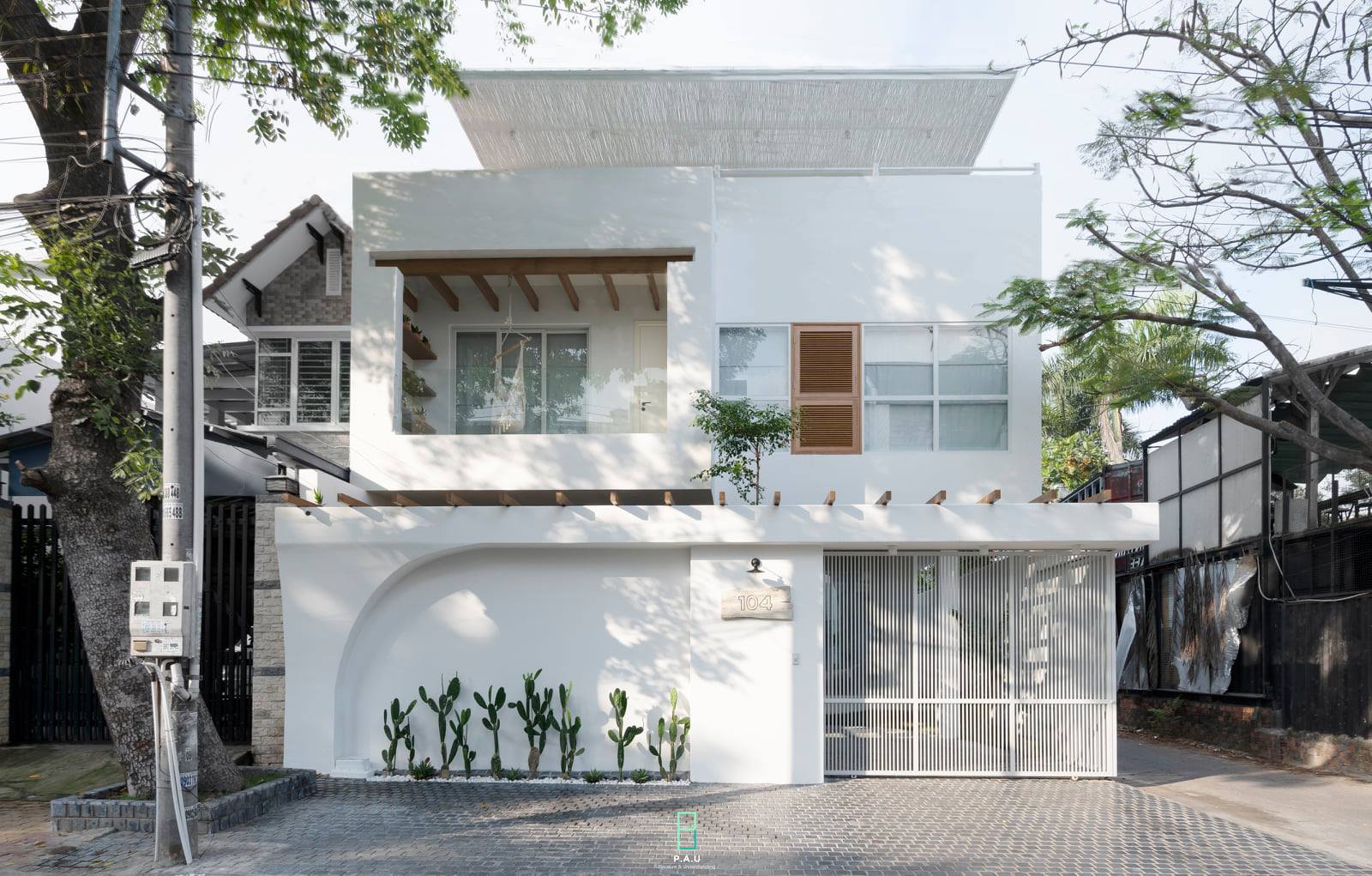
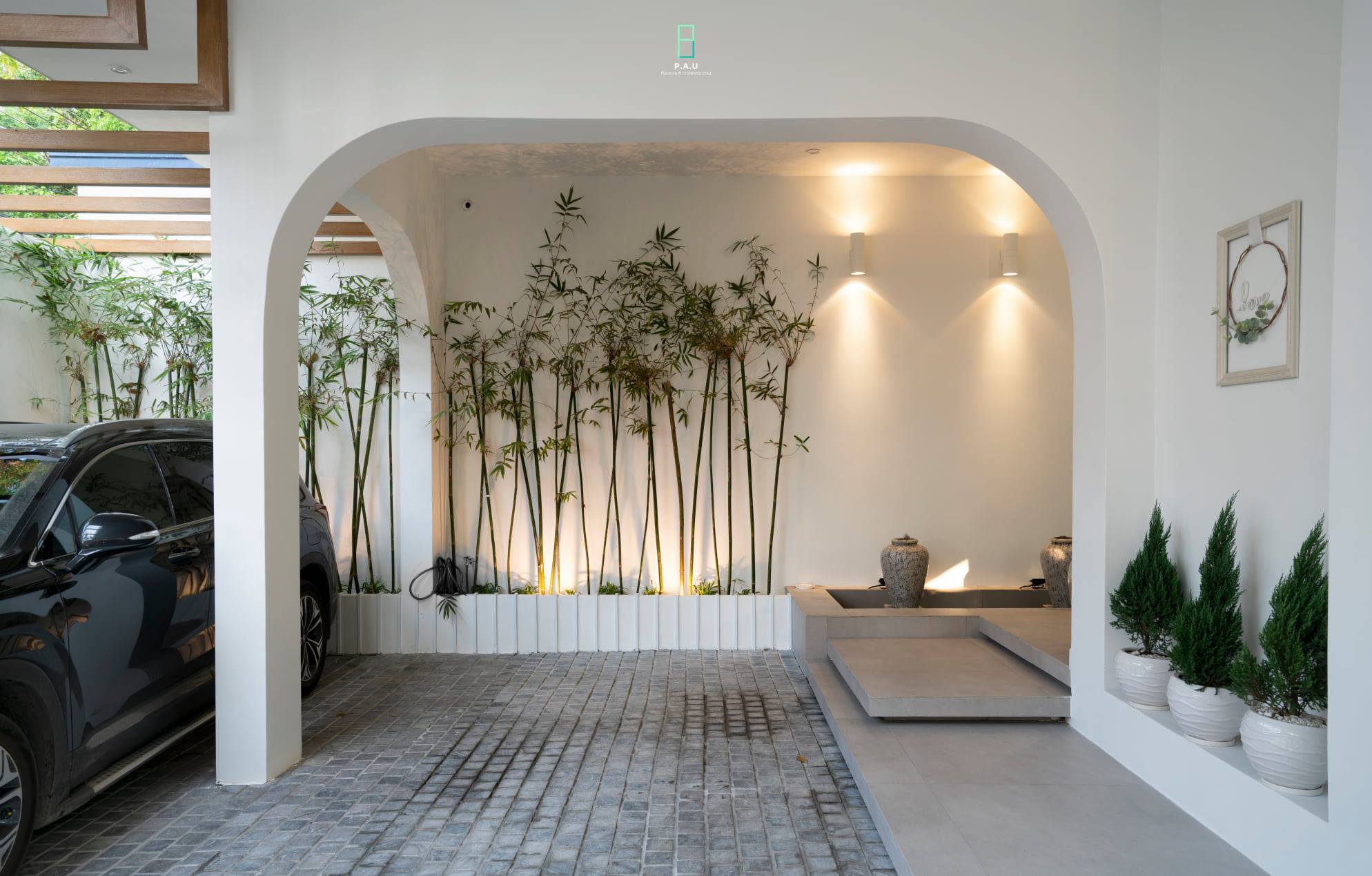
There is a decadent interplay of outdoor spaces within the spatial planning of the house, with hints of modern Mediterranean design and traditional Vietnamese influences.
Archways are a recurring element, seen spanning the corridors, and in the shapes of fenestrations. There is restrained chemistry of eclectic curves, with geometry in the wall openings, that offer views into the green pockets.
Interior Area:
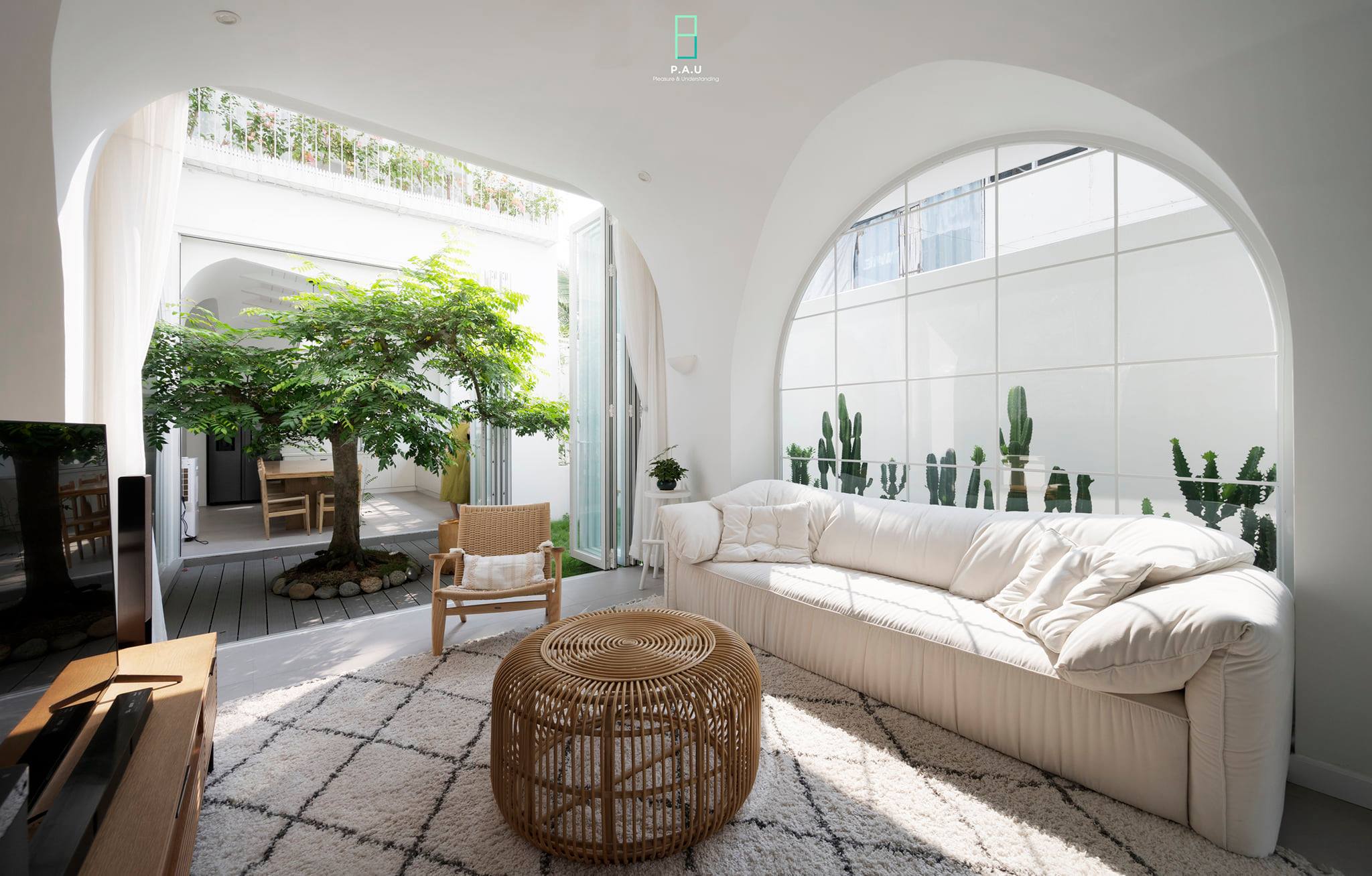
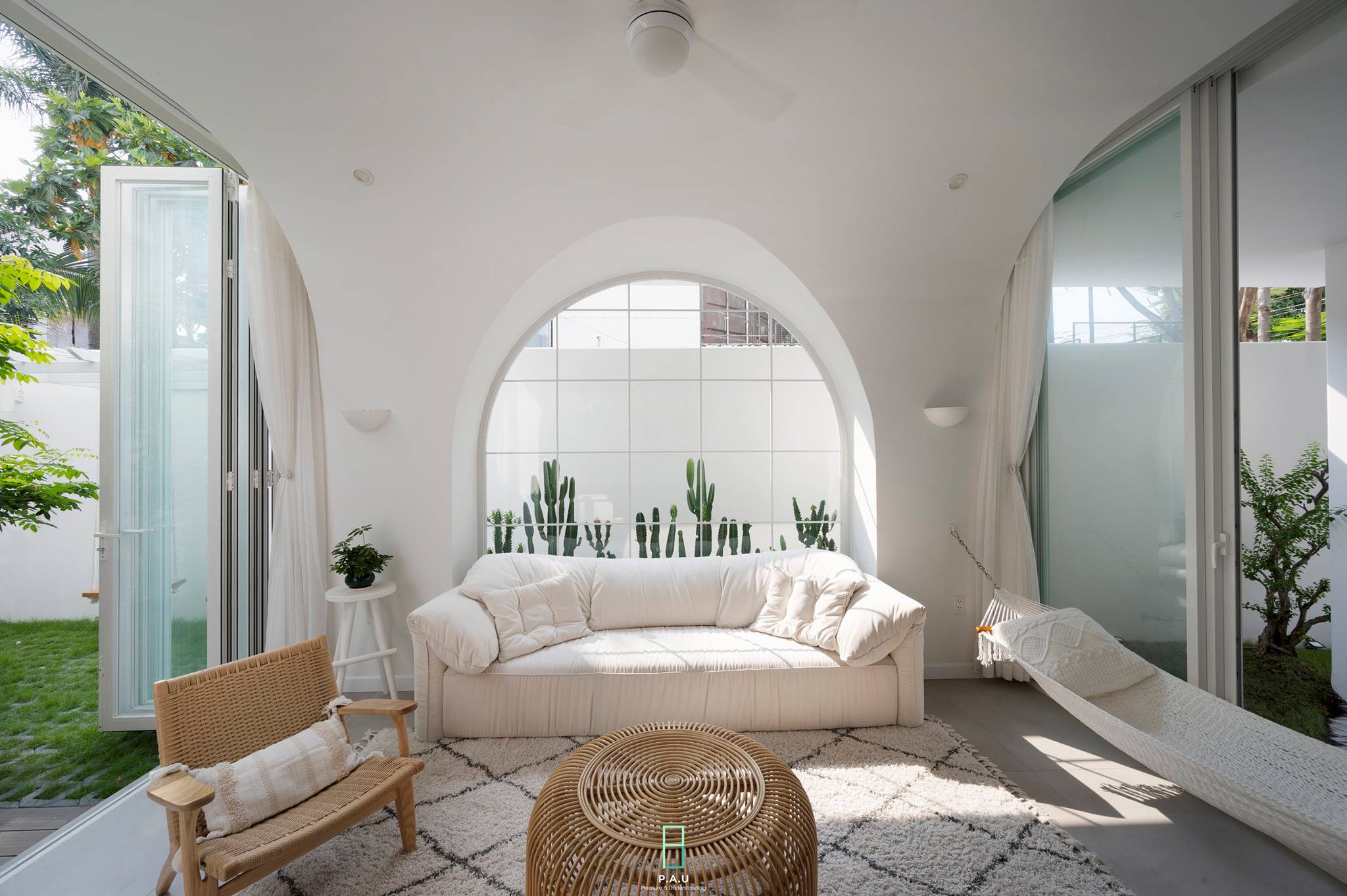
The living room is flushed towards the front of the built structure and is comfortably furnished in a white and brown color palette.
Light pours into this inviting space through an arched window, an open-air courtyard with a tree, and a floor-to-ceiling window that overlooks the driveway.
Kitchen Area:
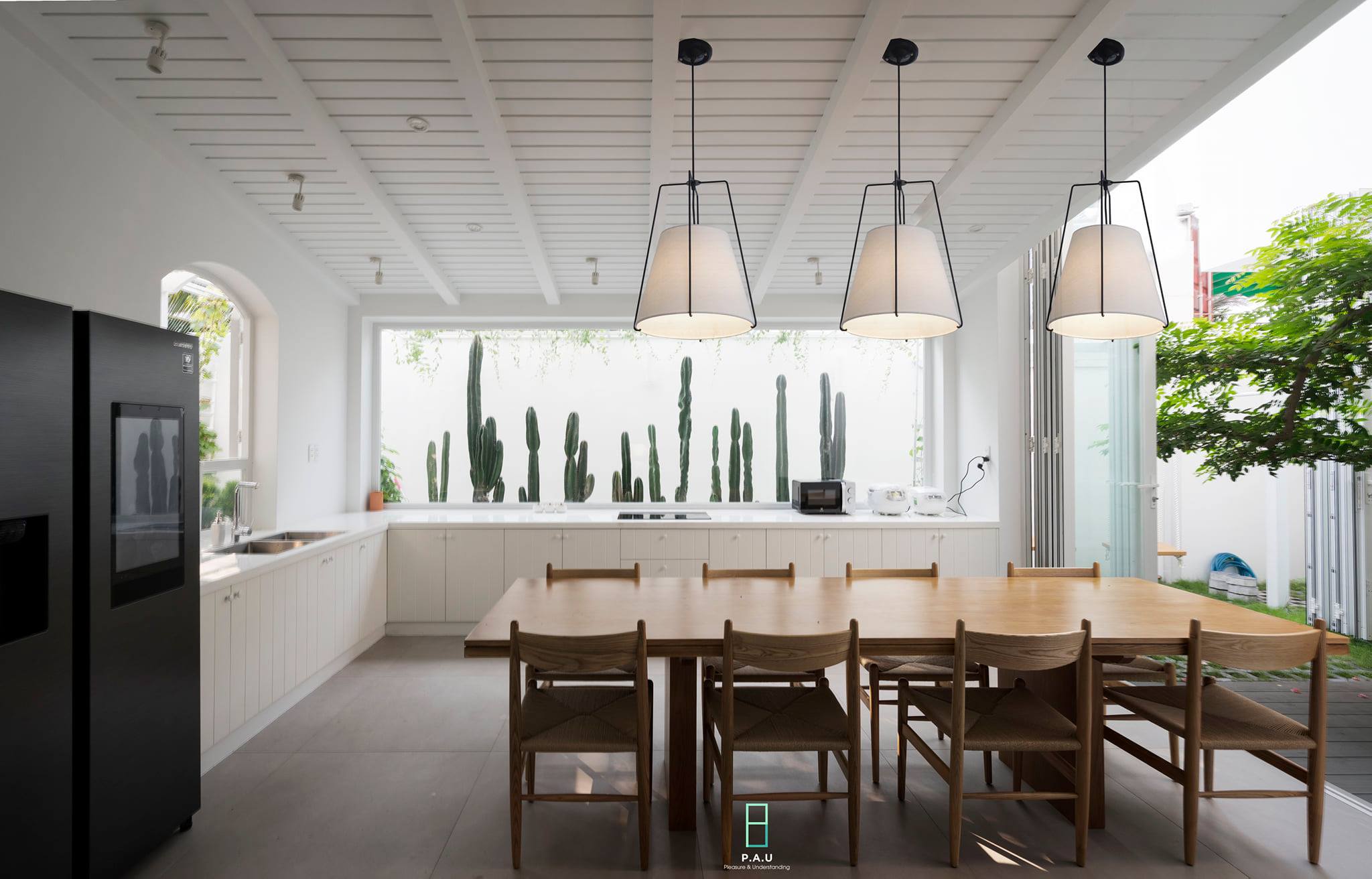
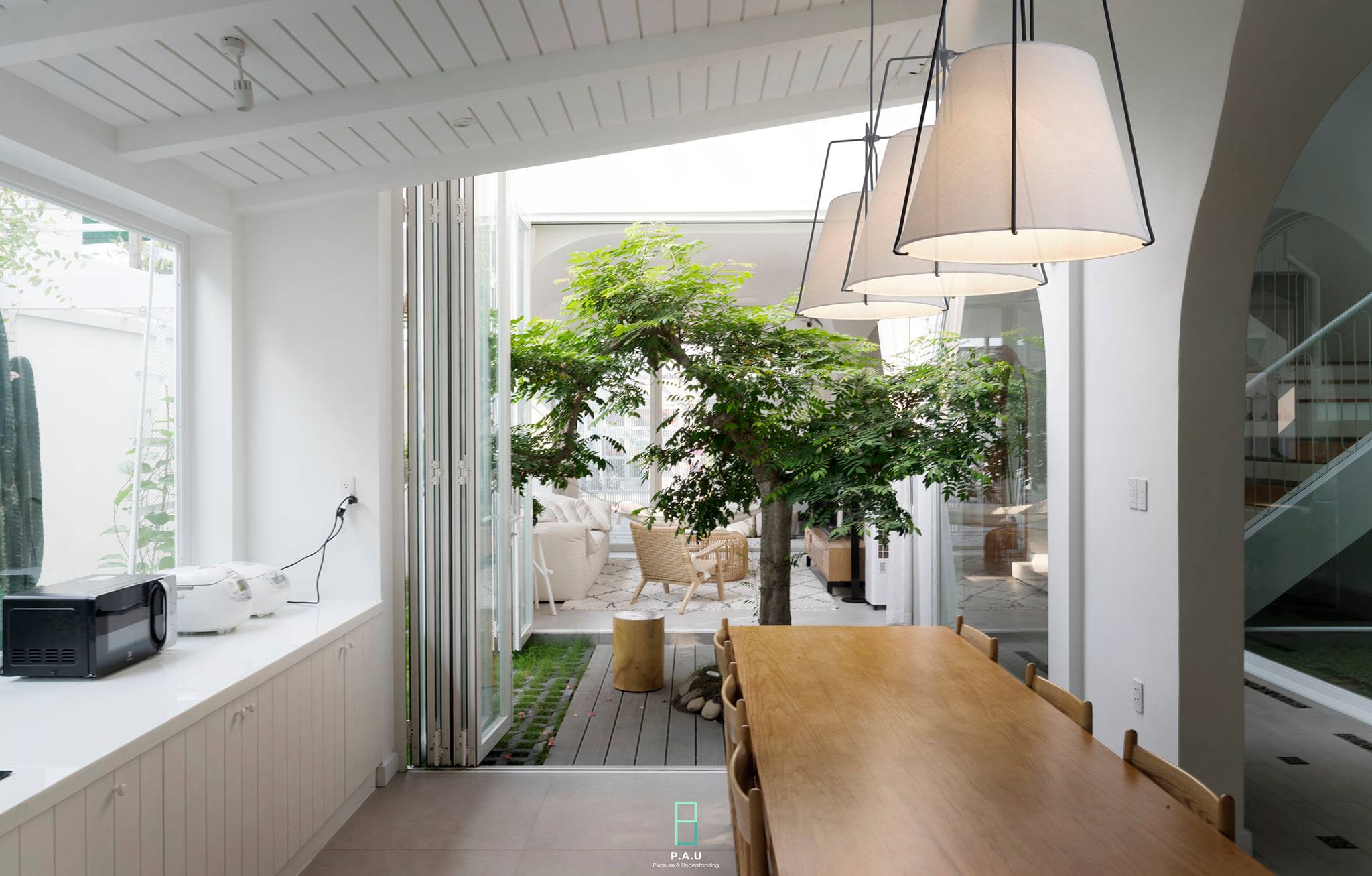
The TV unit is mounted on a free-standing pier, behind which an arched passageway leads the way into other spaces.
Beyond the courtyard, is the dining and kitchen area, where instead of a backsplash, a full-length window floods light into the space.
The white kitchen cabinets are complemented by a charcoal black fridge and wooden dining furniture.
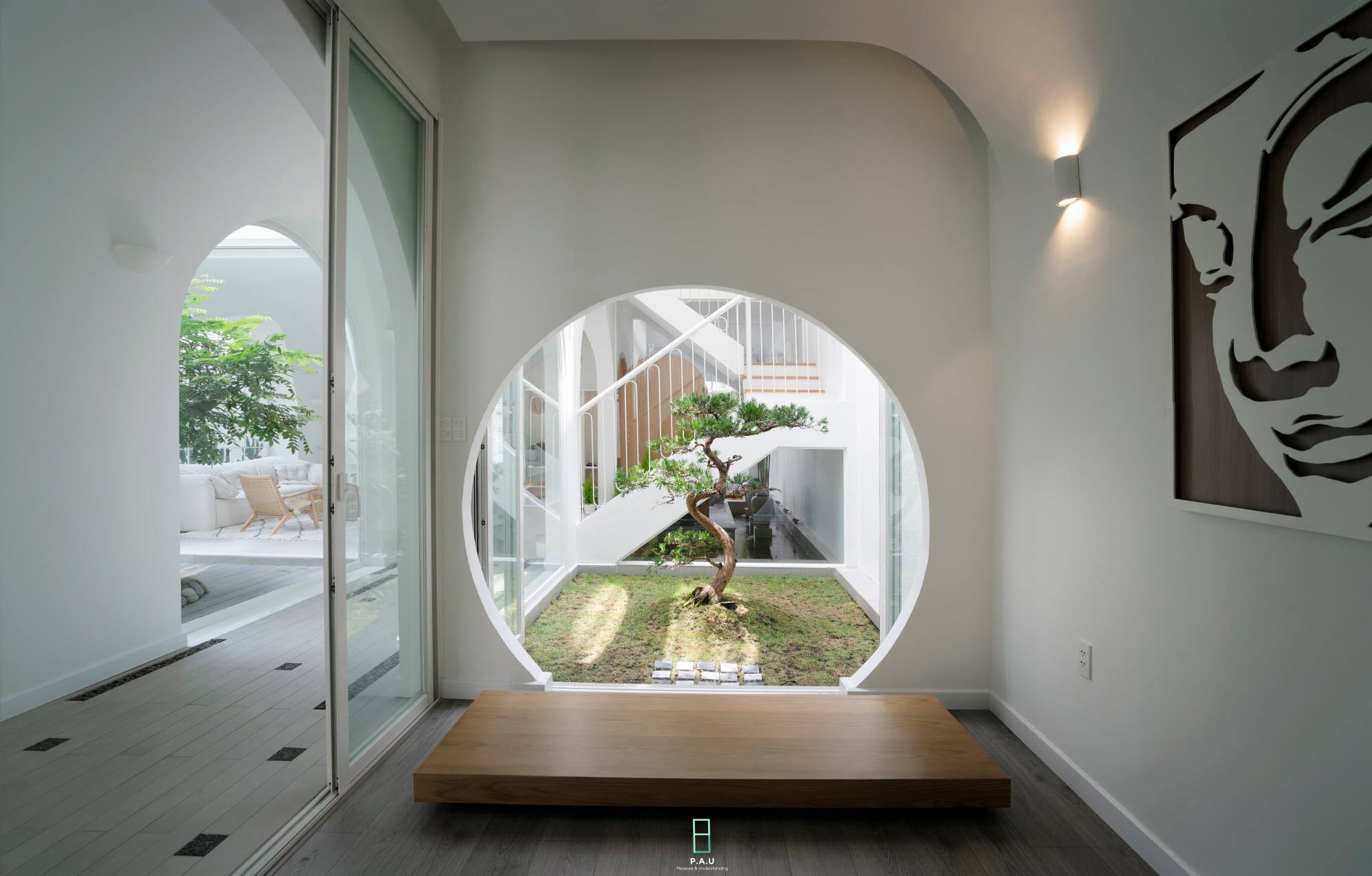
Opposite the living room courtyard is another one that’s framed by an arched window, between a staircase and a nook for relaxation, practicing yoga, or just reading. The nook has a circular opening offering a serene view into the courtyard.
Staircase Area:
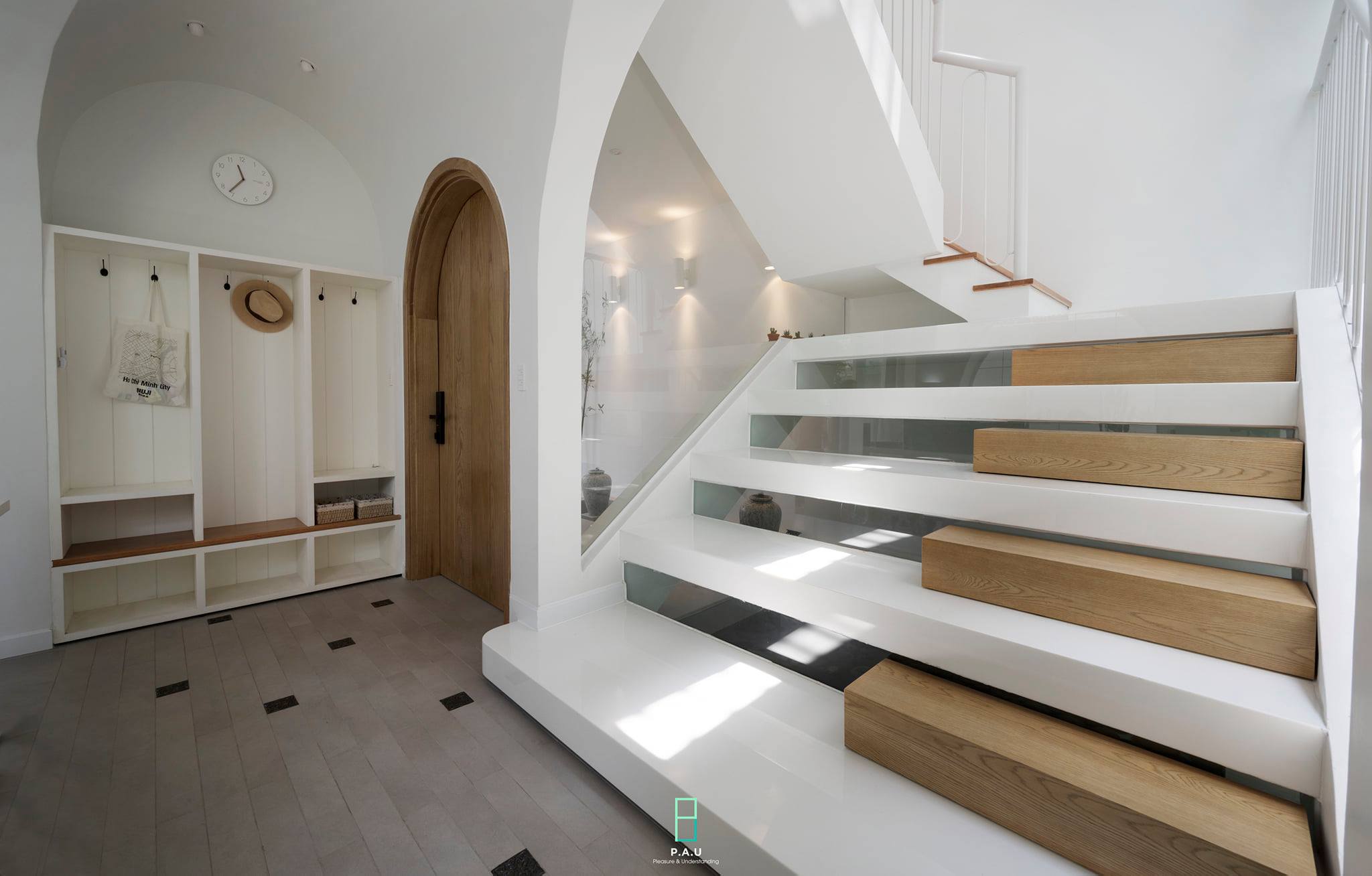
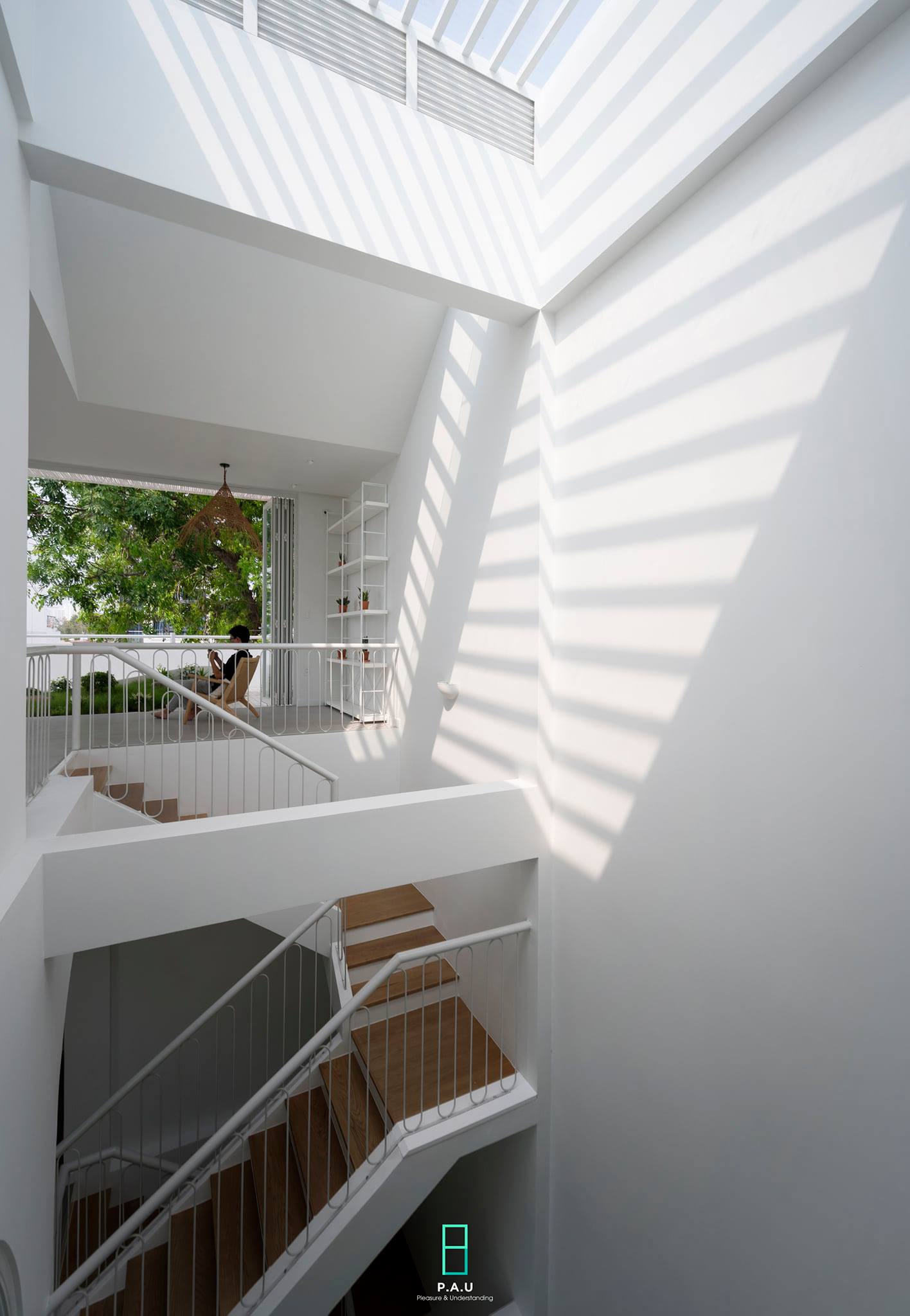
The landing on the ground floor is designed like tiered seats where one can enjoy a book. On the other side of the staircase, is an ethereal waterbody, with vintage vases placed on floating concrete platforms.
Bedroom Area:
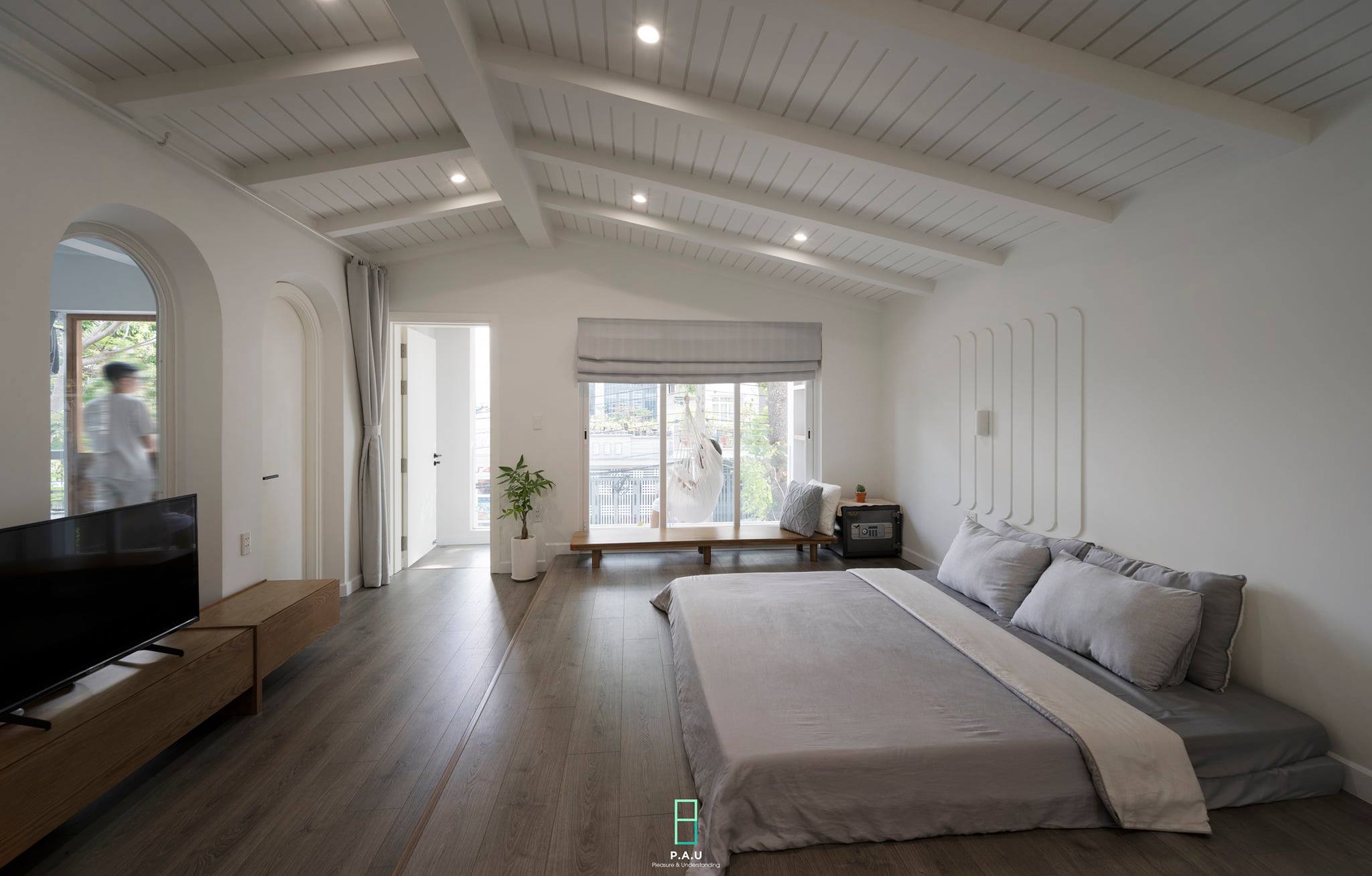
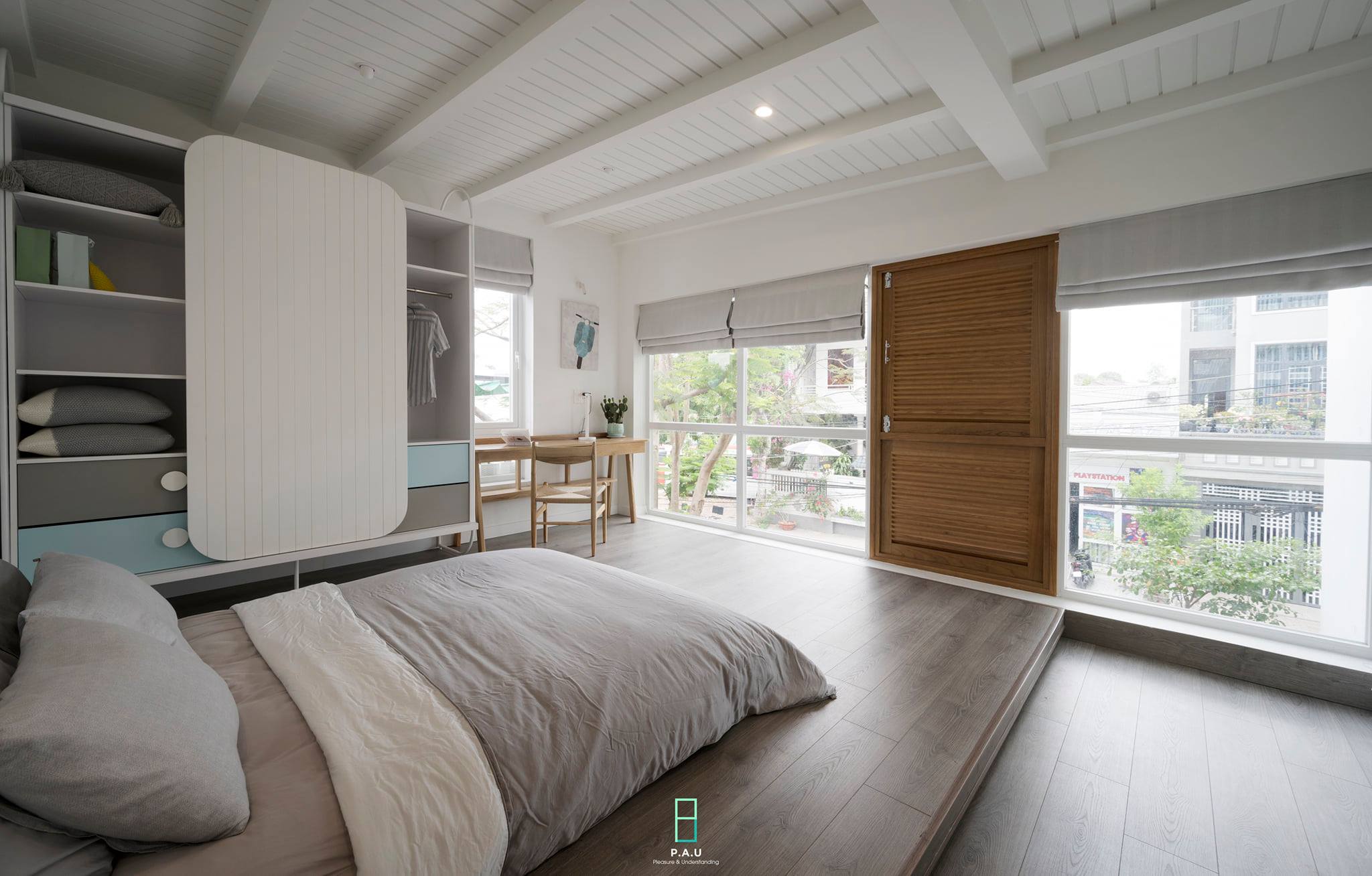
The bedrooms lie on the first floor of the house and follow the same monochrome theme as the rest of the structure. The bedrooms have dark wooden flooring, complemented with furniture in a lighter shade.
In the spacious master bedroom, a separate level has been created for the platform bed, and narrow arched openings offer views into the corridor.
The space is lit by full-length glazing that opens out into the balcony, where a comfortable hammock hangs from the wooden joists. The bathrooms have skylights, which cast light over a dry stone garden.
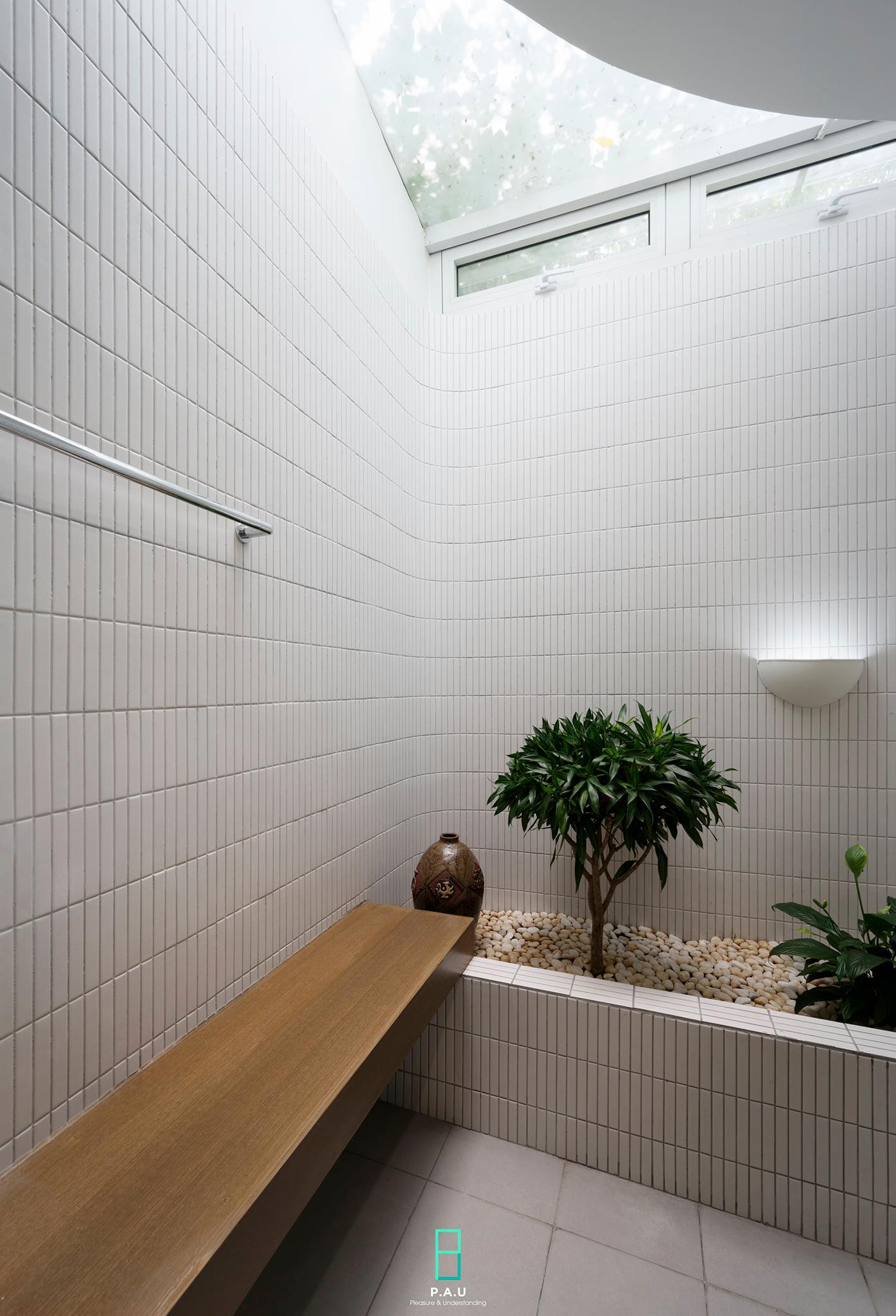
The other bedrooms of the house also follow a similar theme, featuring platform beds, dark flooring, and lit by multiple fenestrations.
There is also a spacious walk-in closet on this floor, which has white, meshed doors, made from fabric.
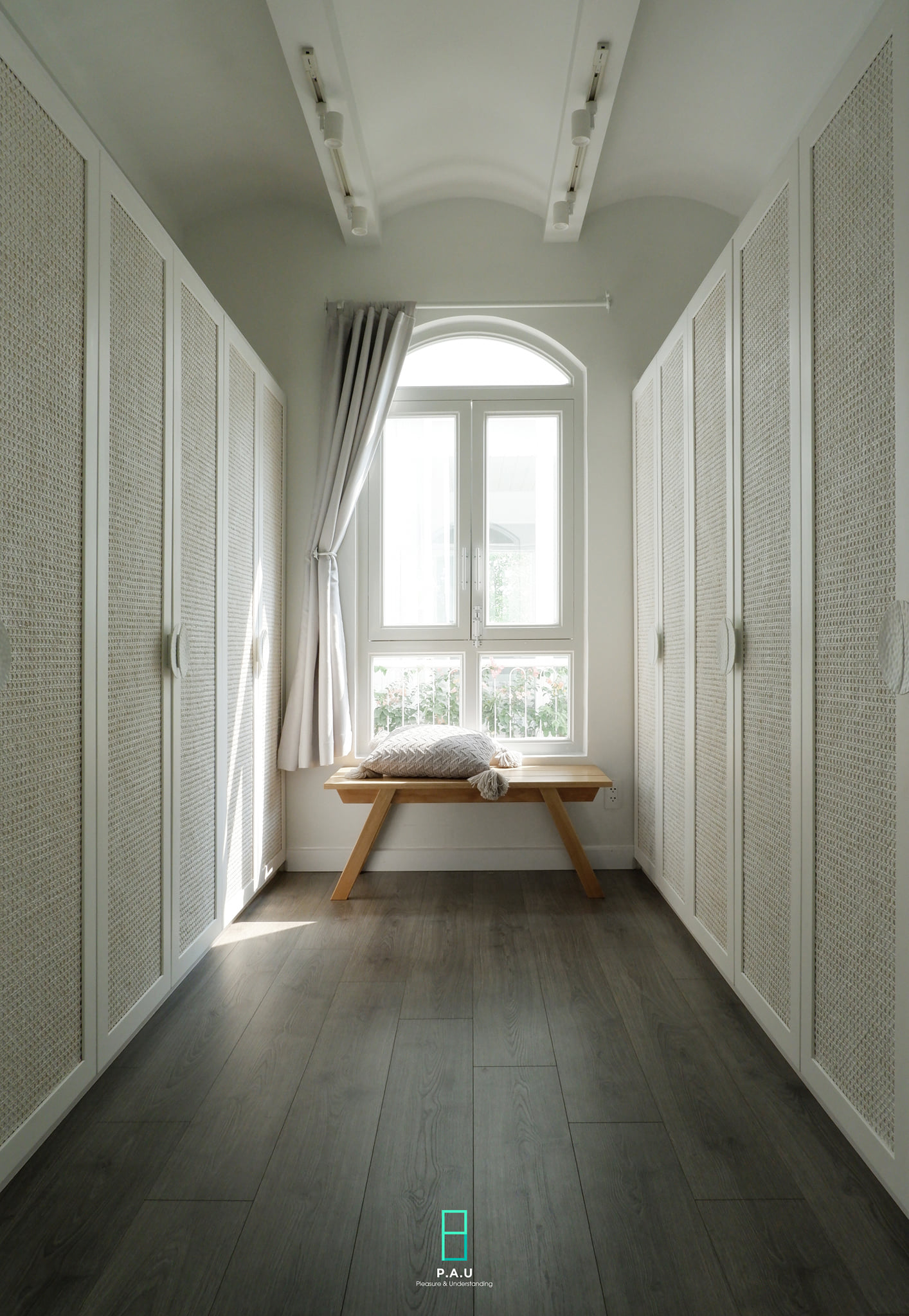
Attic Area:
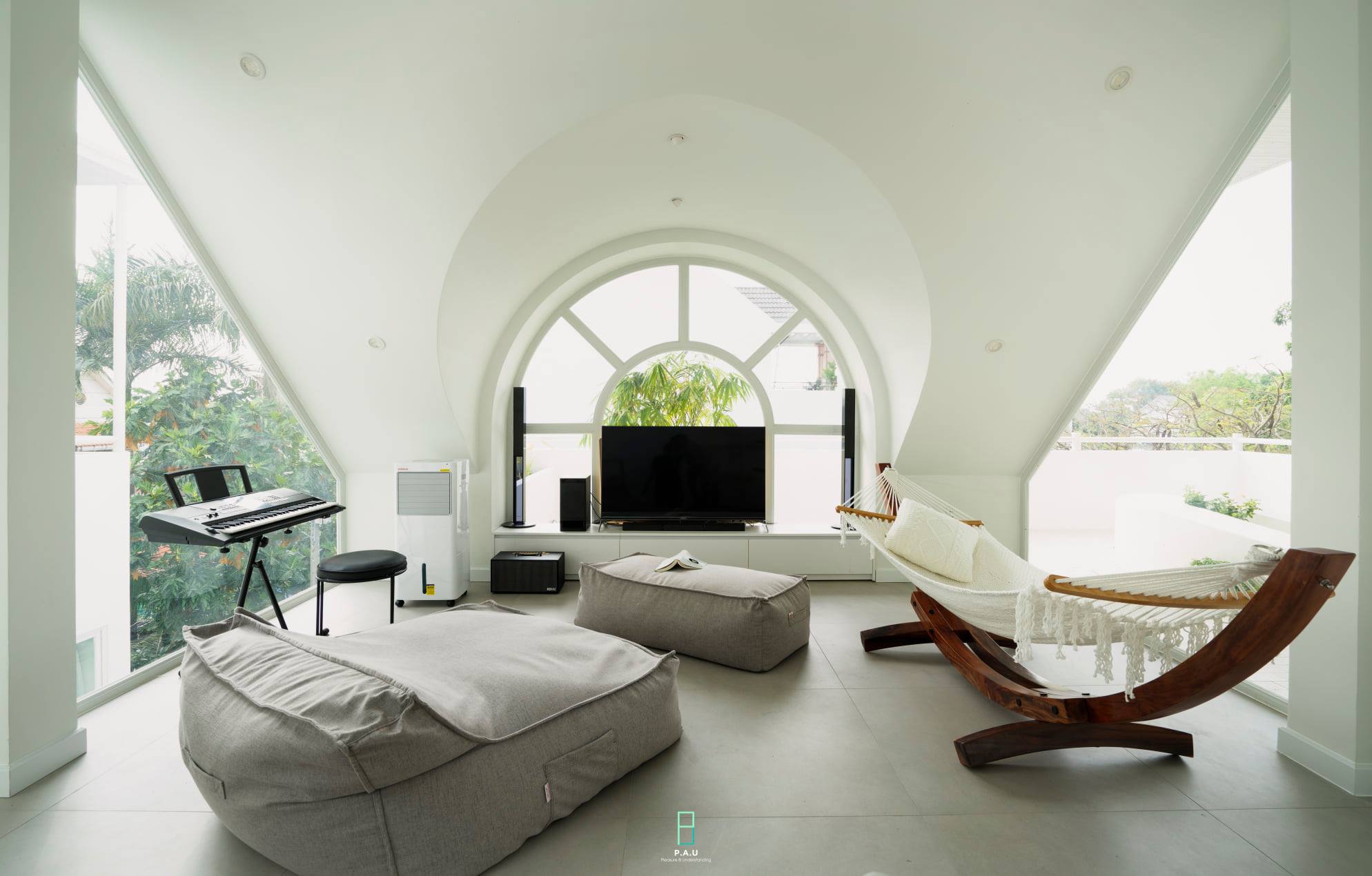
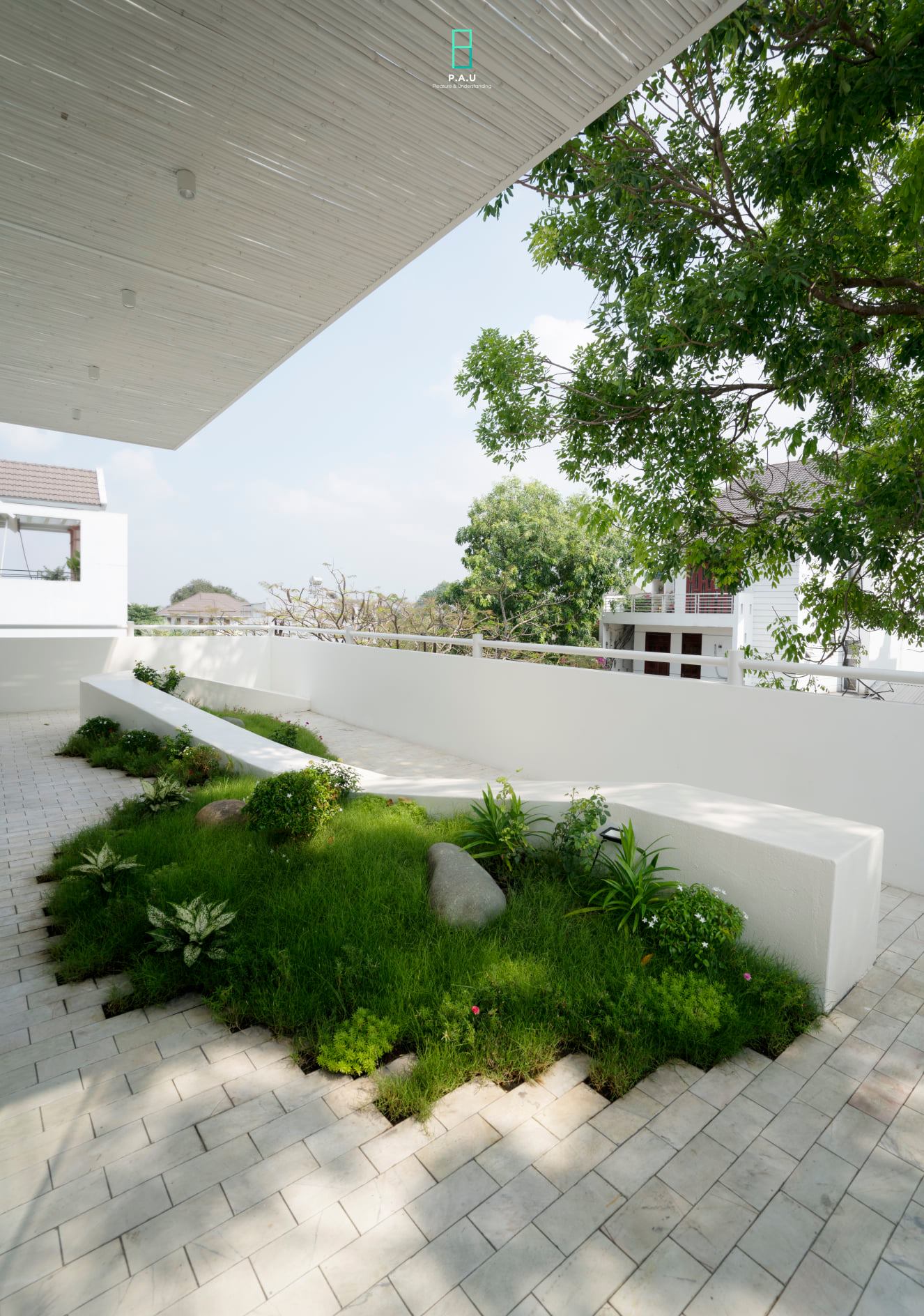
The staircase finally reaches the second floor of the house, where a folding, full-length window opens into the terrace, where a bonsai garden surrounds a long, white bench.
Here, a small nook has been created, to make maximum use of the space. There is also a recreation area where an arch-shaped alcove draws attention and is lit by trapezoidal windows.
HA’s House is a scintillating story in white minimalism, where transition spaces take center stage.
All images are taken from P.A.U Architects unless otherwise stated.
Interested in more amazing house designs? Check out our collection of house design articles now.



