Designed as a series of interconnected voids, this minimalistic house in Chiang Mai paints a winsome picture right from its facade.
The house consists primarily of a cuboid volume, with a floor area of 265 square meters.
The clean lines of the white elevation complement the sloping lines of the gable roof, in alignment with the geometric theme of the house.
Designer: CM Infinite Marketing
Location: Thailand
Exterior Area:
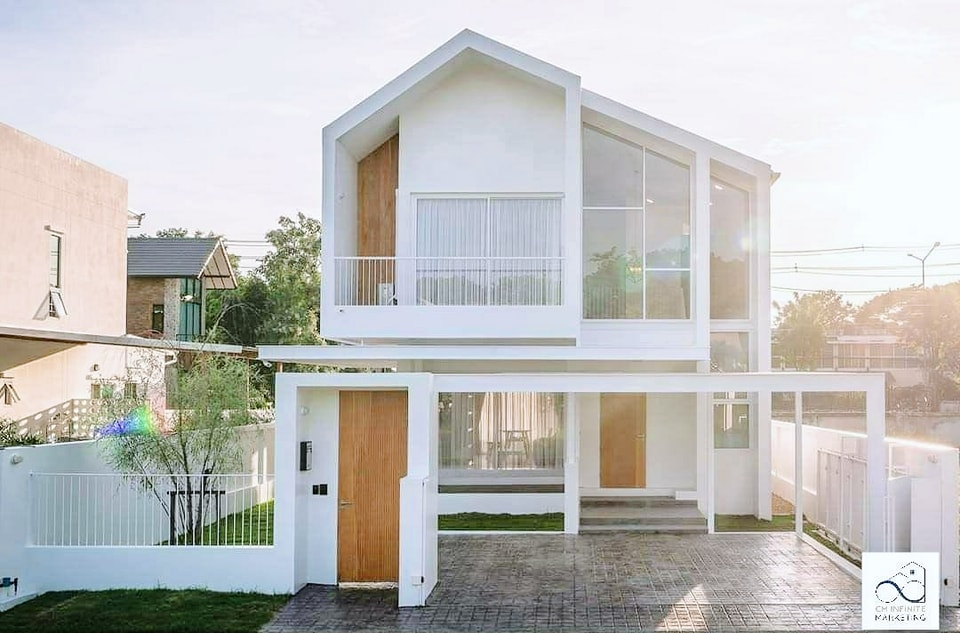
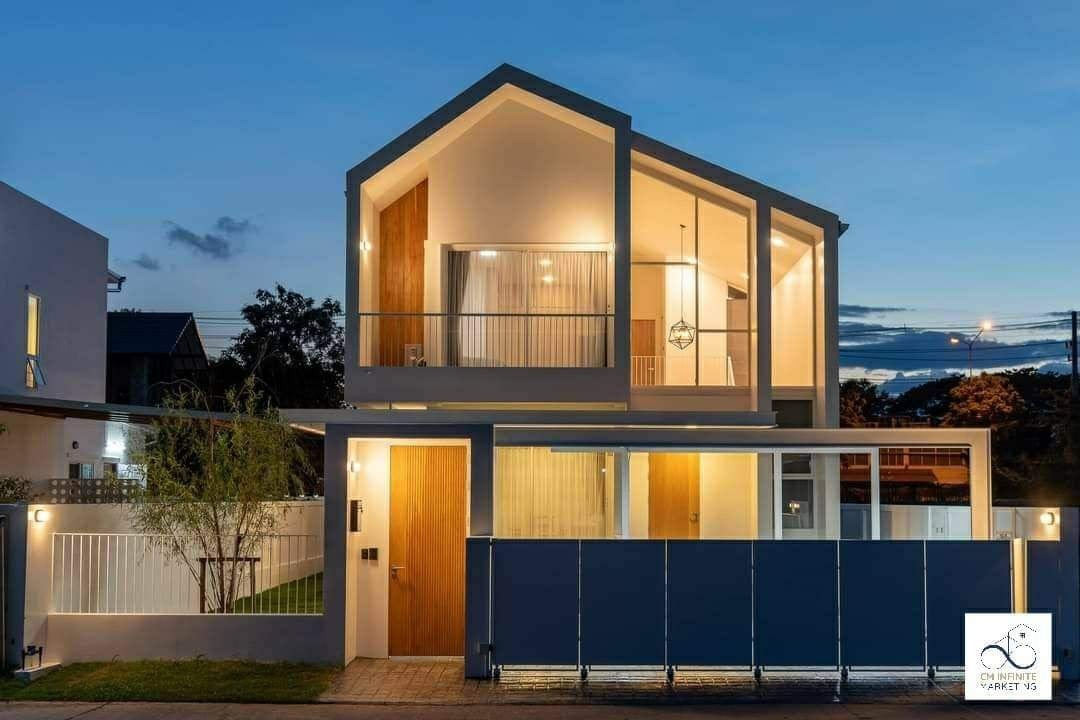
The spaces on the ground floor are laid out in a borderless, translucent, rectangular matrix in a way that opens them up to the long, thin garden that runs along the length of the home.
Functionally, the large glazings fill the spaces with filtered daylight while offering privacy. Aesthetically they create a permeable film that blurs the boundaries between the inside and outside while imparting a visual character to the home.
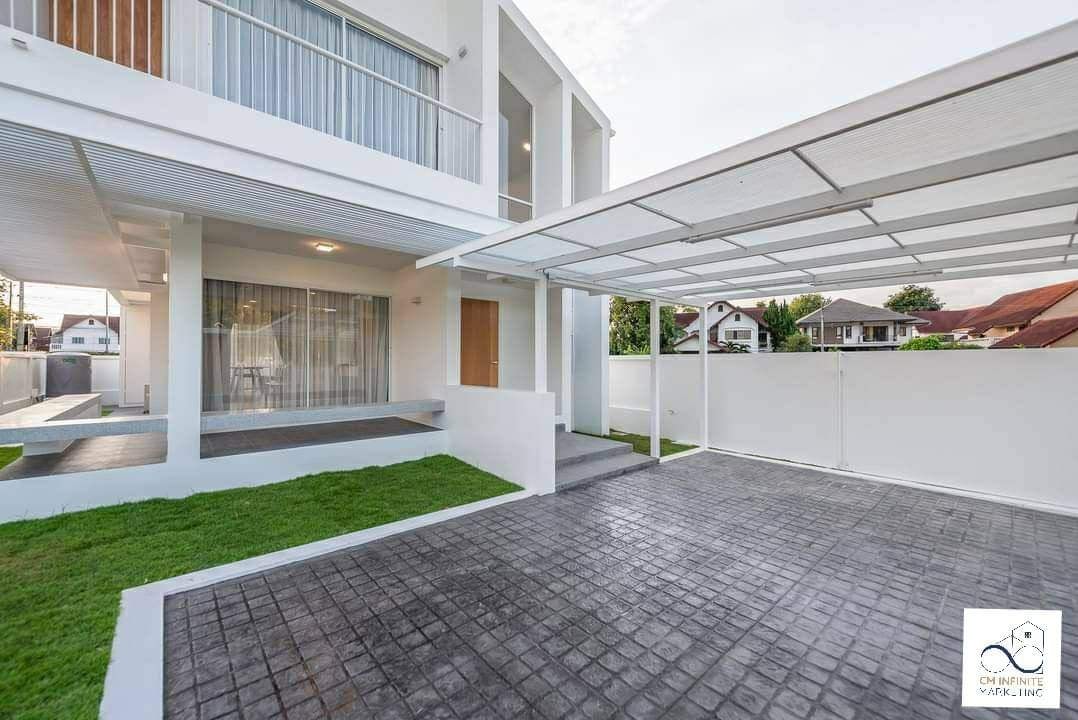
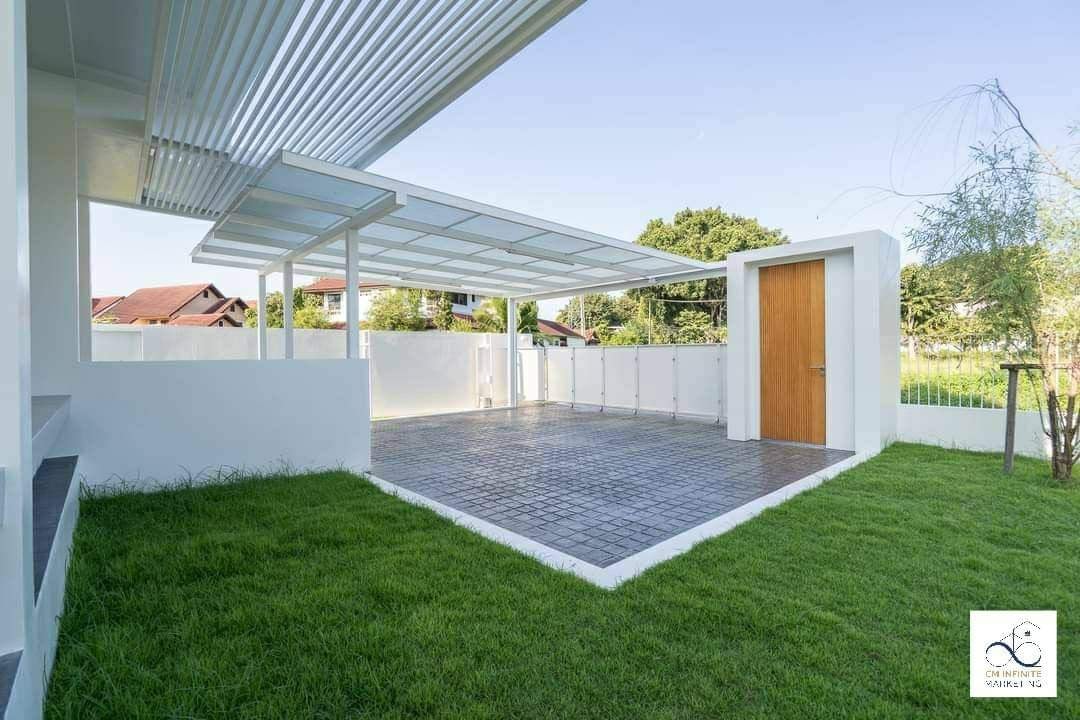
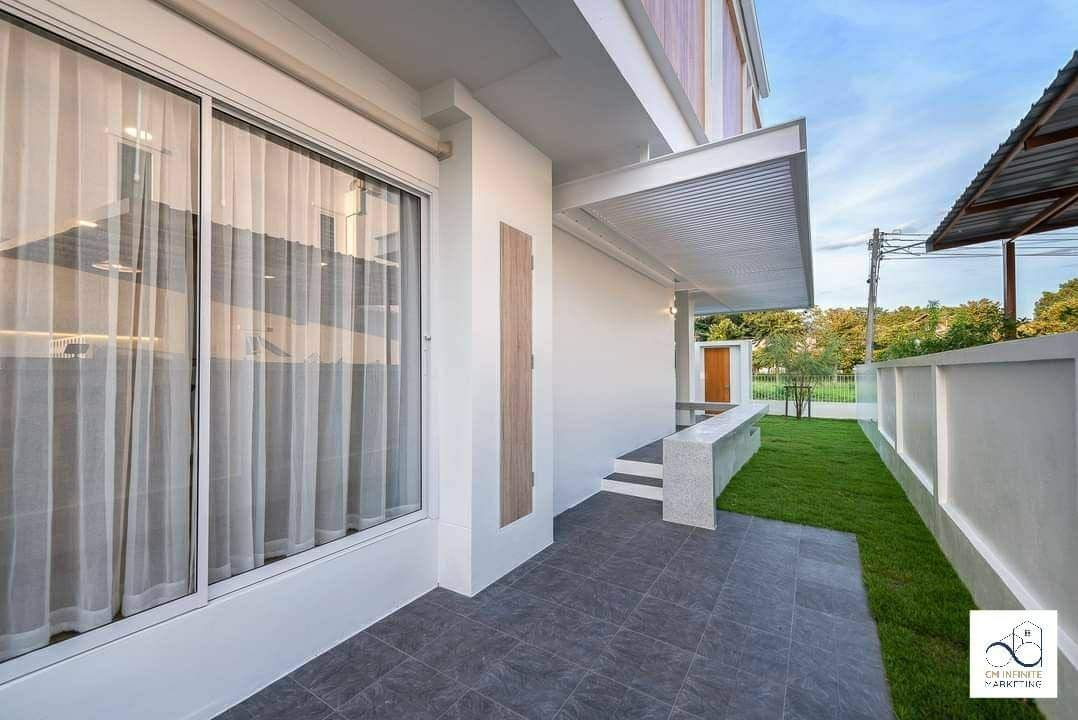
Interior Area:
A long corridor with gorgeous white marble flooring subtly separates the ground floor into two – communal areas like the living and dining, and the semi-private kitchen.
A connection between the kitchen and dining area has still been established with a kitchen island.
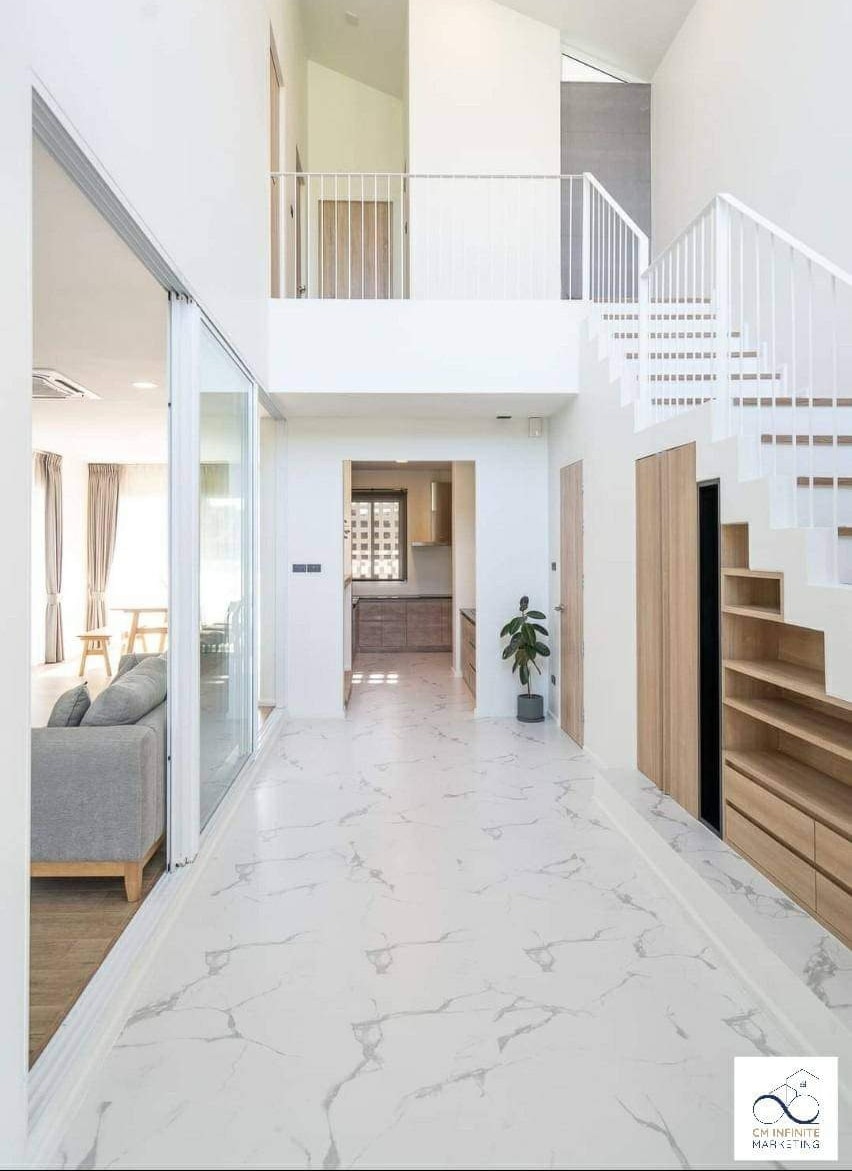
A staircase from the entrance foyer leads up to the three bedrooms of the house.
The space beneath the staircase has been repurposed into a bookshelf cum storage space by adding wooden shelves and cabinets. There’s also a common bathroom next to it.
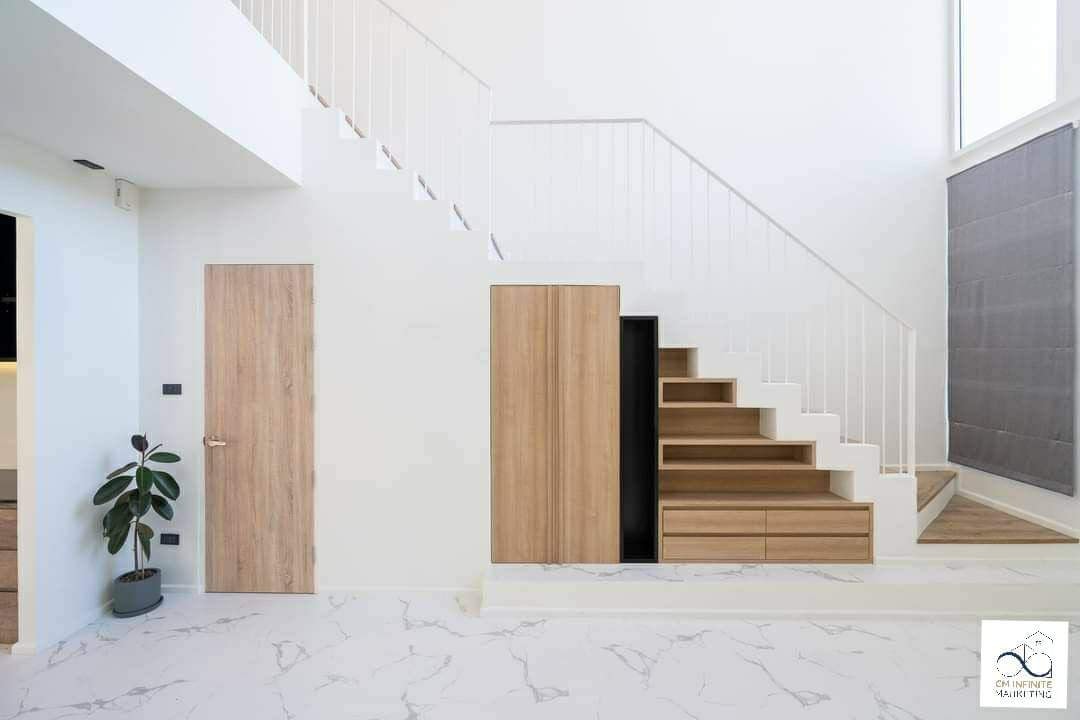
The living room has a pleasant milieu with its oak wood flooring and paneling. A charcoal black showcase with accent lighting adds bold contrast to the room.
The TV is surrounded by a gray accent wall, that matches the suede gray sectional opposite it, and the double-layer curtains.
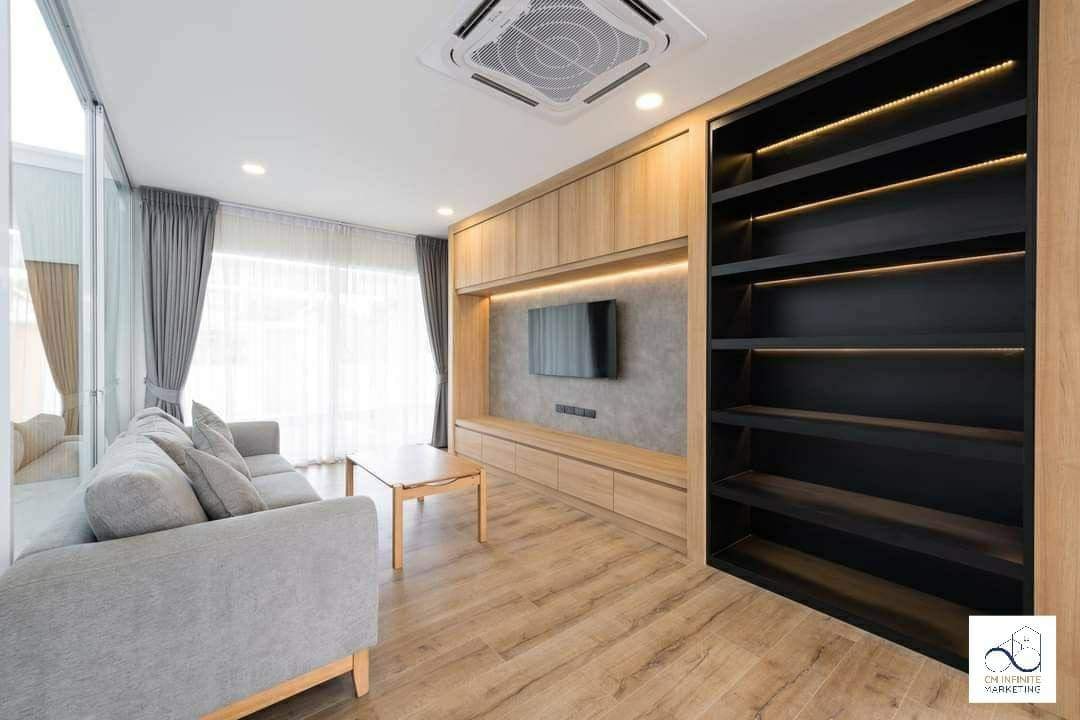
A tunnel-like hallway with a latticed screen on one side and a blank wall on the other connects the kitchen to a small, traditional Thai-style kitchen at the back.
Both the hallways and Thai kitchen have dark brown anti-slip tiles and lattice walls that offer an interesting play of light and shadow.
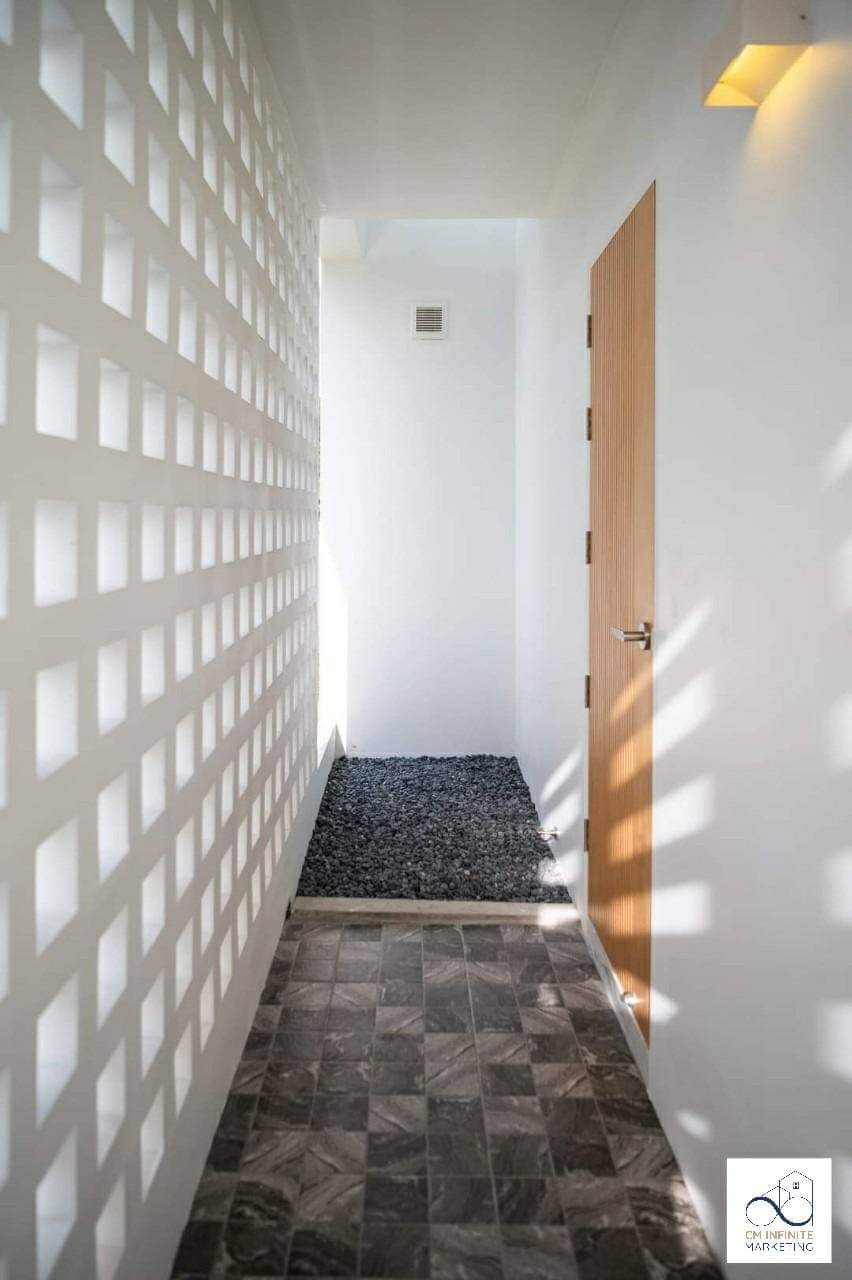
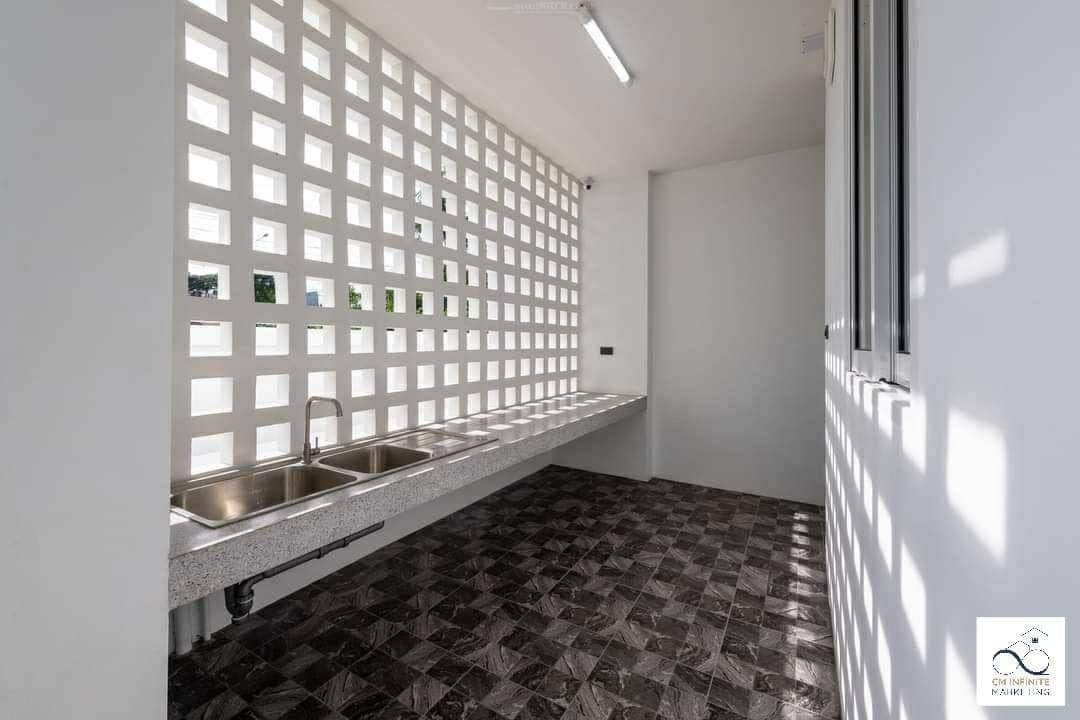
The palatial master bedroom features wood as the predominant material, that aesthetically aligns with the white walls and ceiling, giving it a comfy aura.
It includes a built-in wardrobe with concealed joinery, a dressing table, and a study. Light pours in through the full-length, full-height sliding door that opens into a private balcony.
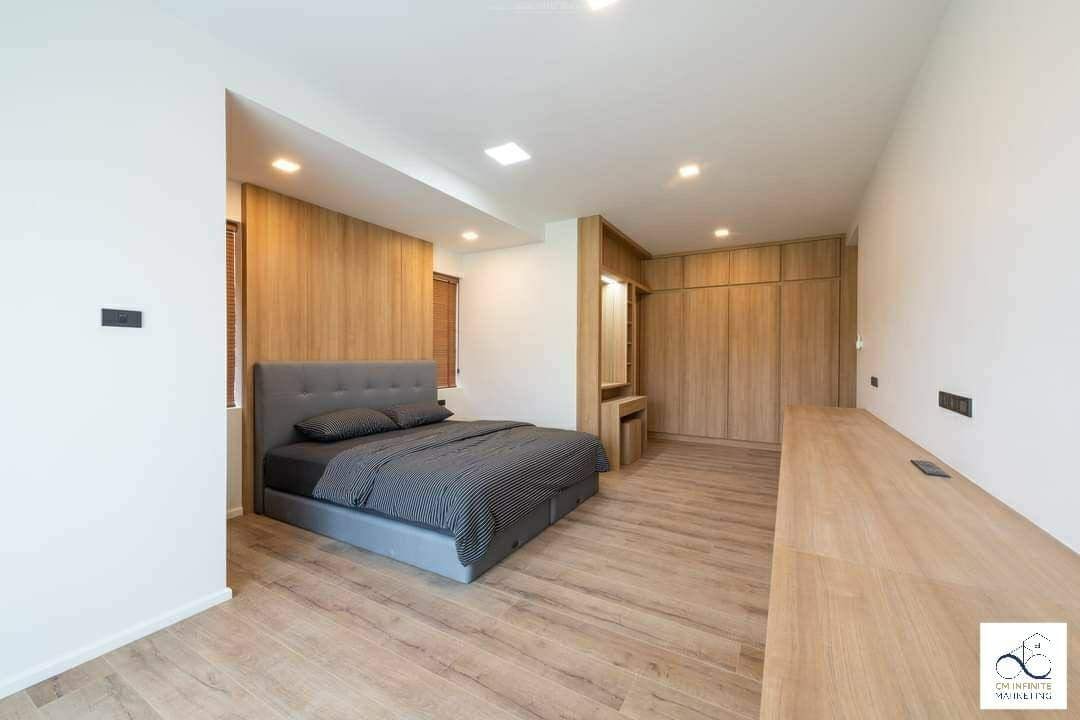
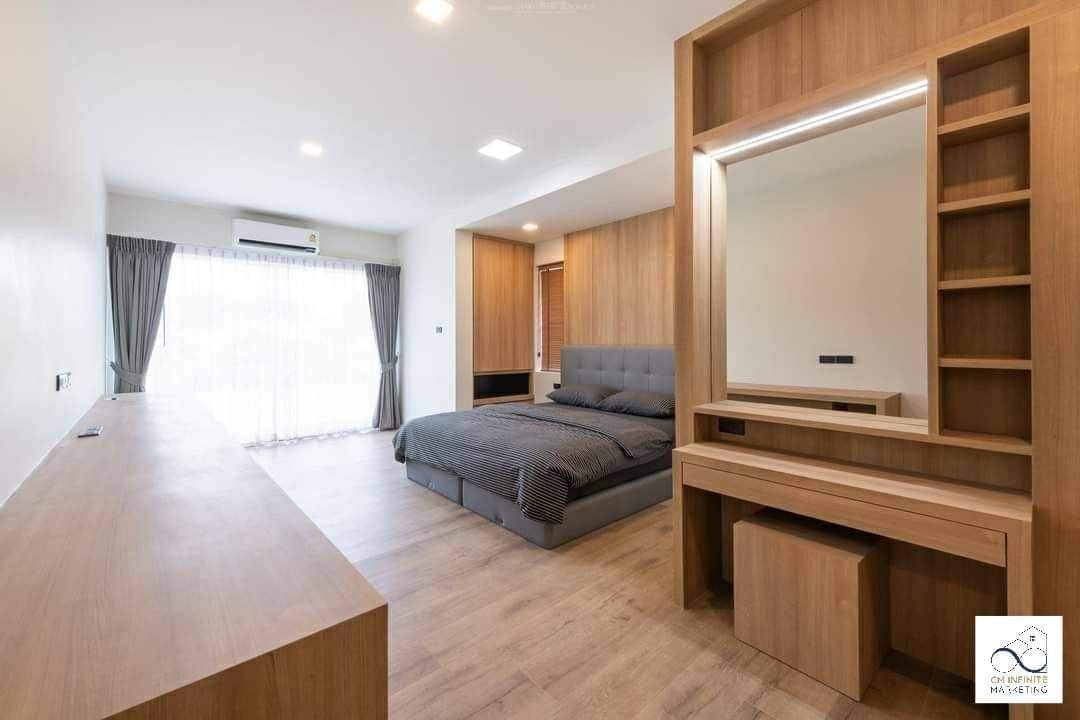
The second bedroom has a more peaceful atmosphere with its white walls, ceiling, and wooden flooring. It is the perfect place to meditate in, or kick back and relax after a tumultuous day.
The flexible design allows it to be converted into a bedroom, should the need arise.
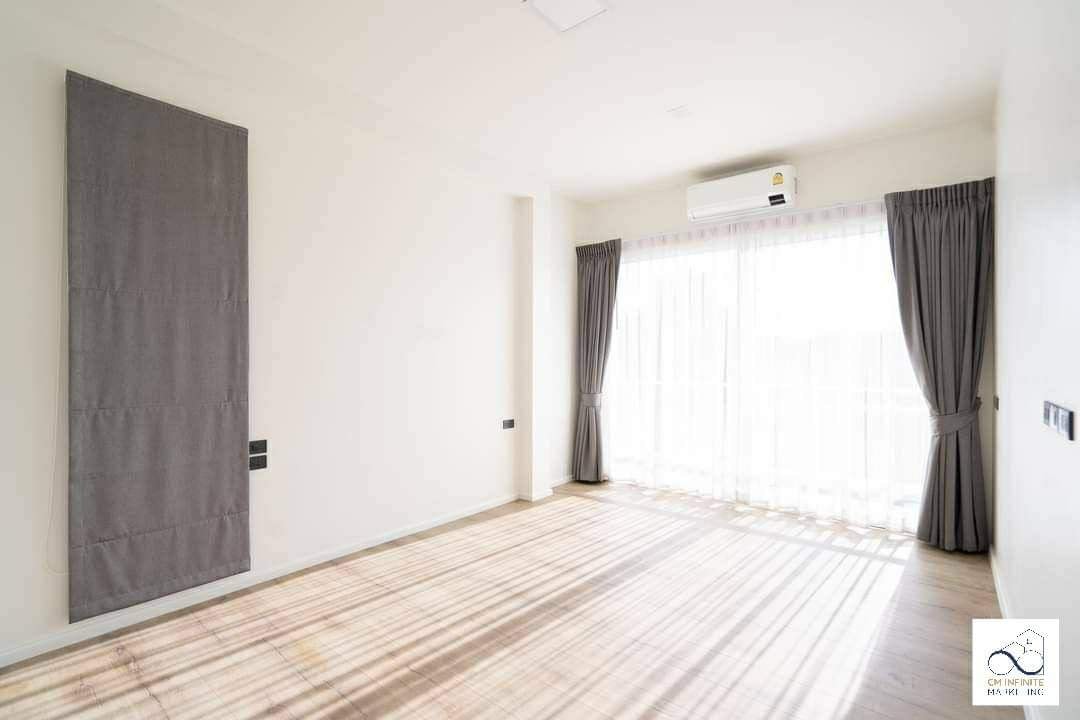
The master bathroom is an impressive contrast to the rest of the house, with its monochromatic color scheme.
The black, semi-polished granite floors and shower cubicle seamlessly augment the white tiles on the rest of the walls.
The sink counter has a black marble top, with a dark wood toiletry cabinet beneath.
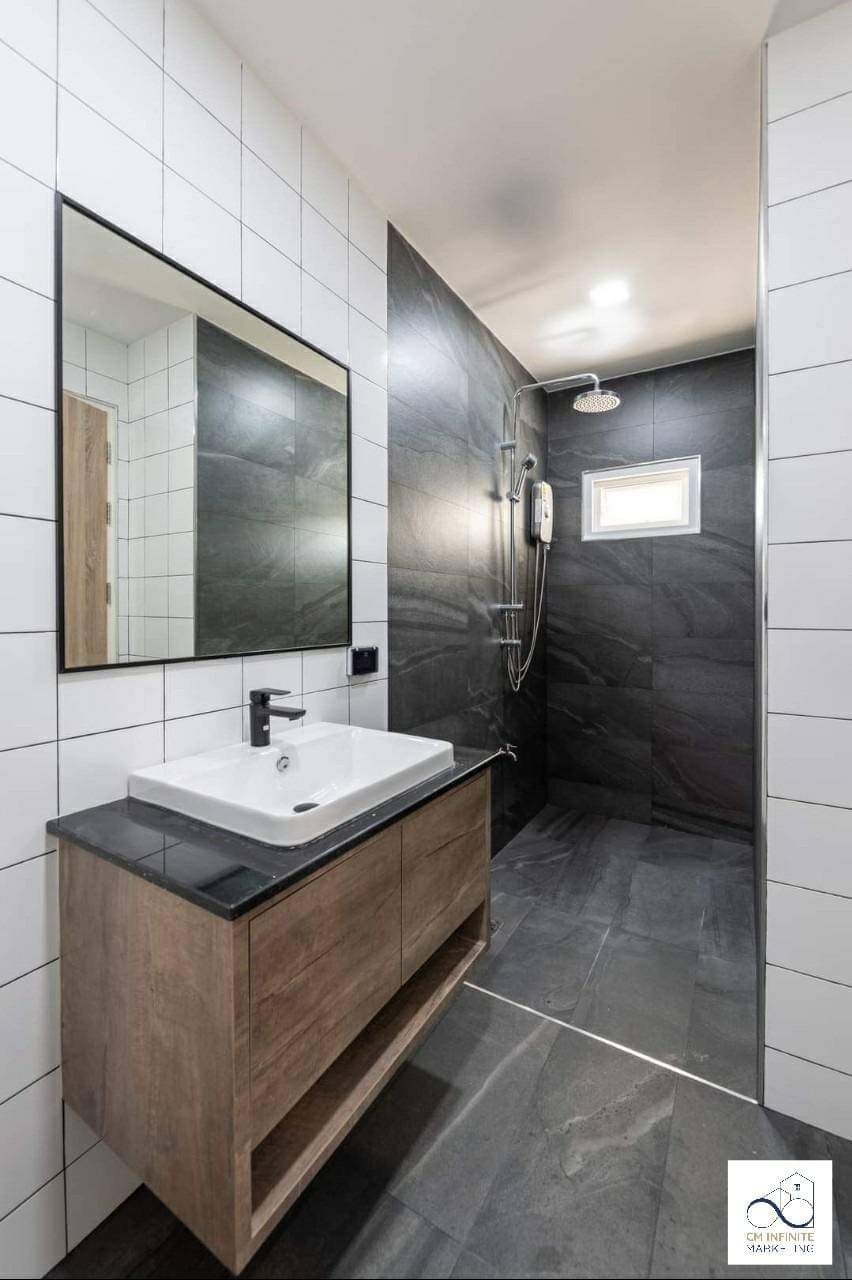
The house truly nurtures the appreciation of meaningful architecture that puts functionality over aesthetics.
Its minimalist approach gives the house a unique character that enriches and supports the day-to-day activities of its inhabitants.
All images are taken from CM Infinite Marketing unless otherwise stated.
Interested for more amazing house designs? Check out our collection of house design articles now.




