Located in an up-and-coming neighborhood in Bangkok’s Lat Phrao District, the Baan Hoshi renovation project draws inspiration from the refreshing Japanese concept of Muji.
The home’s primary elevation reflects this concept with its plain white walls, soft curves, and cream notes courtesy of the hardwood fenestrations.
Project: Hoshi House
Designer: Sissay Group
Location: Thailand
The Concept:
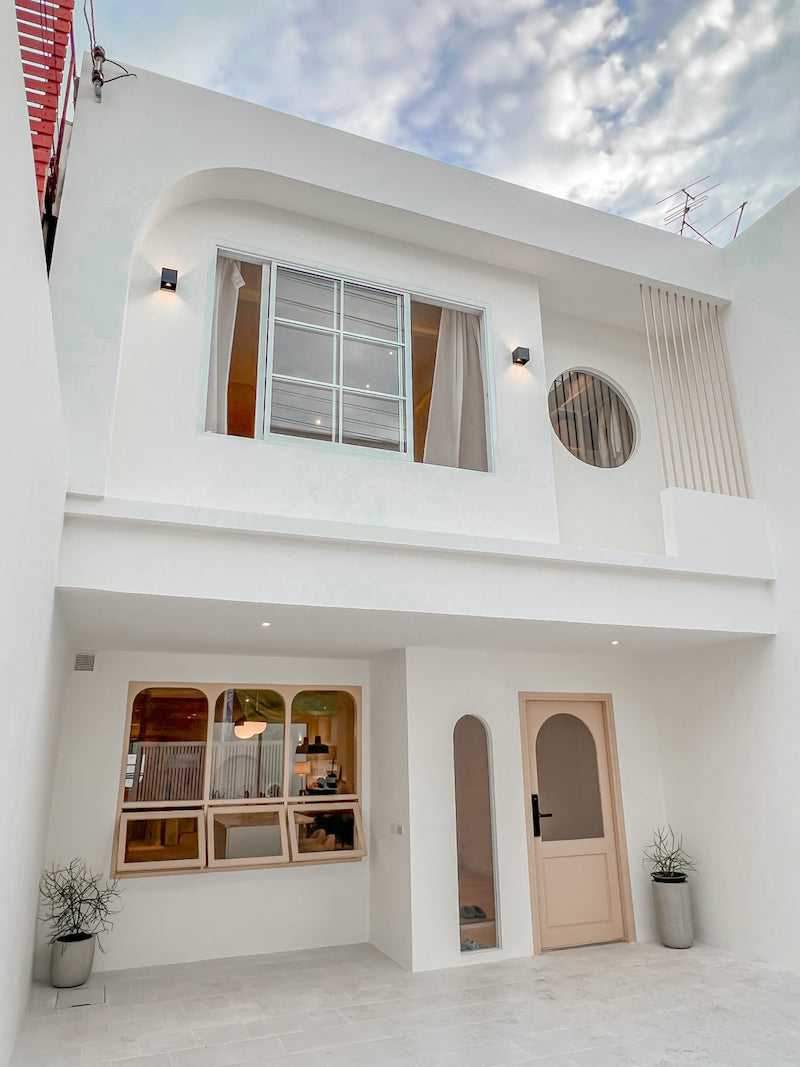
Inside, Baan Hoshi follows an underlying theme of being a “Home Cafe” where white and cream tones form the main color palette.
A cozy living room proudly boasts relaxing nooks. All the furniture in the house has been custom-made, from the sofa to the TV cabinet, to get all the proportions right.
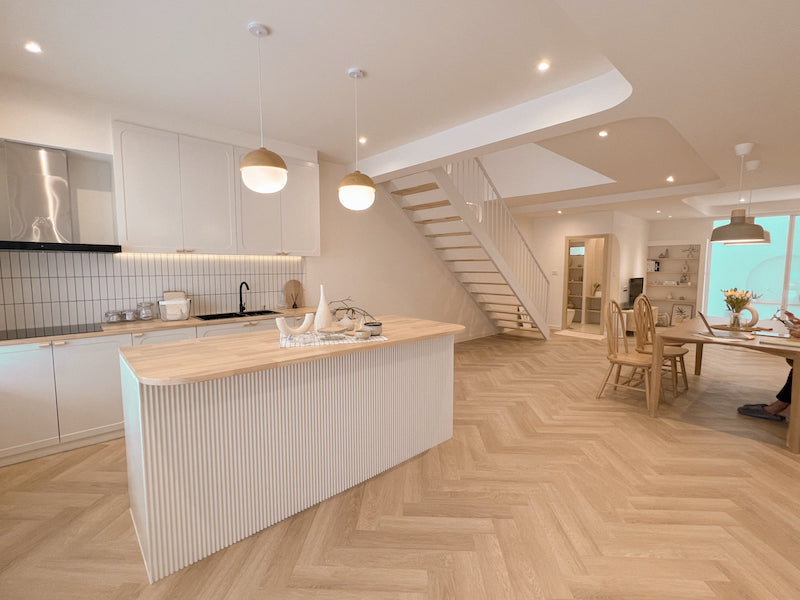
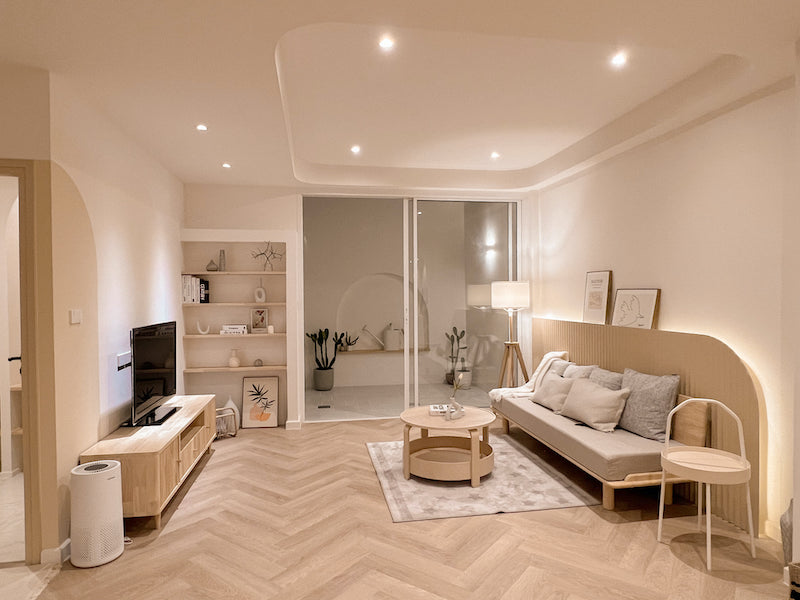
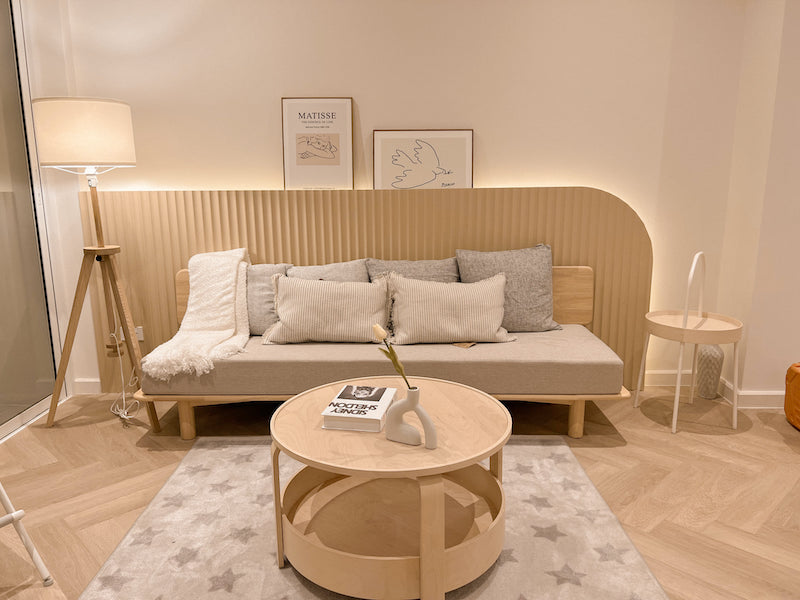
Natural light floods into the living room through the small rectangular backyard with high white-painted walls, juxtaposed against pale gray tiles.
Potted plants, perforated bricks, and a decorative watering can add a charming allure to the space.
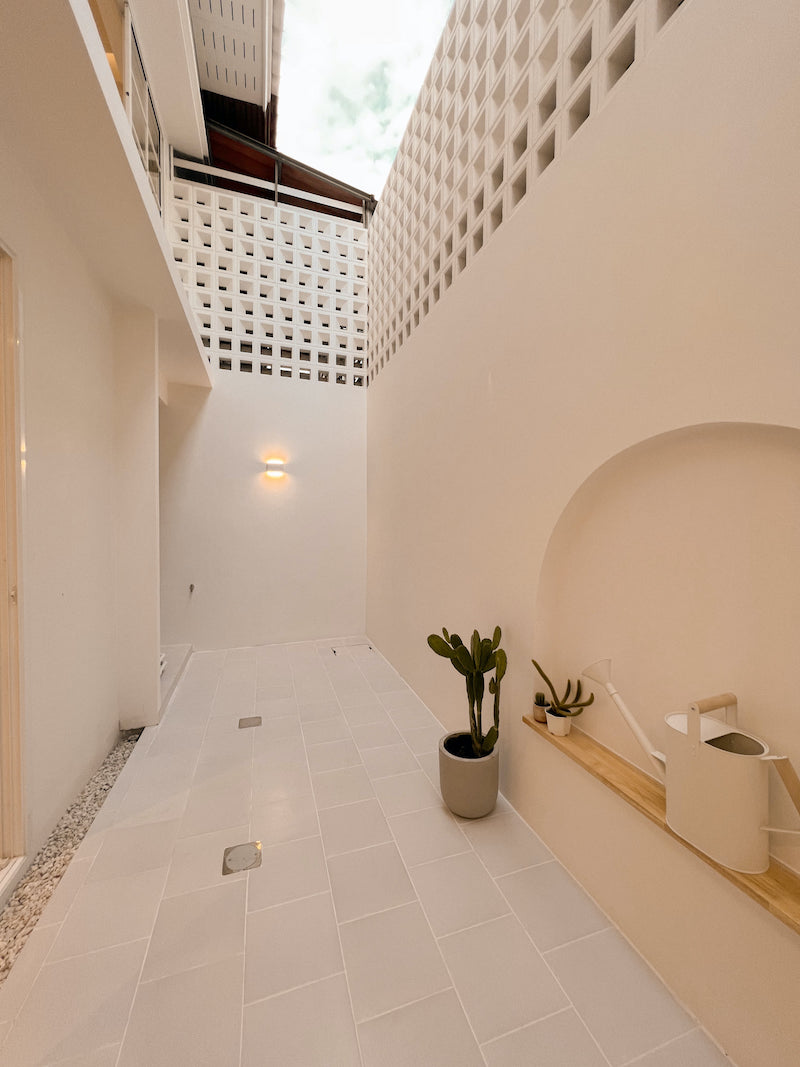
The kitchen and dining area, like the rest of the spaces, are bathed in the amber hues of warm white lights, some of which are concealed to make the space look more dimensional.
A creamy dining table set with the rustic grains of wood contrast the snowy white alcove that serves as a display space and storage area.
The gray and white pendant lights above the table seem to reflect this harmonious polarity.
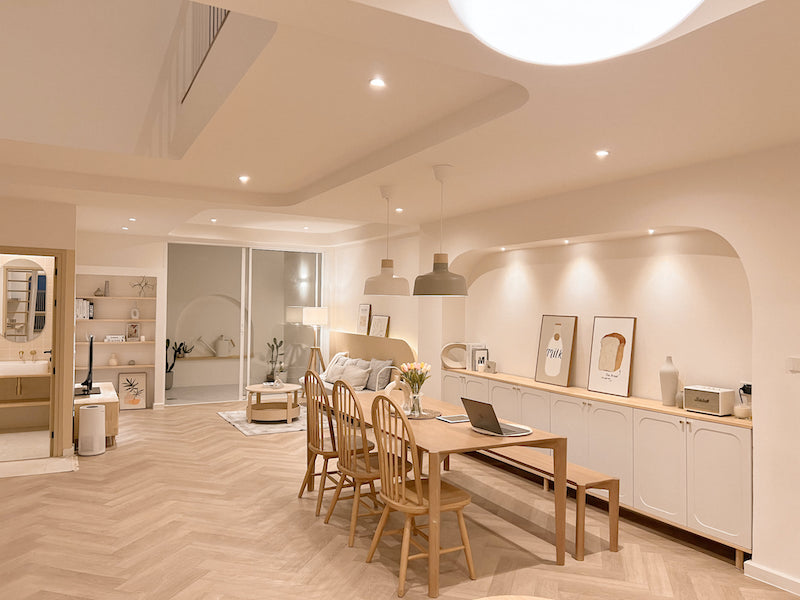
White subway tiles form the backsplash for the kitchen counter and beautifully compliment the white rippled texture of the breakfast island.
Gentle curves emphasise the windows that are set in a muted wooden frame, creating the perfect canvas for the view outside.
A counter was added to the kitchen during the renovation to add a cafe line where the residents can make a soothing cuppa.
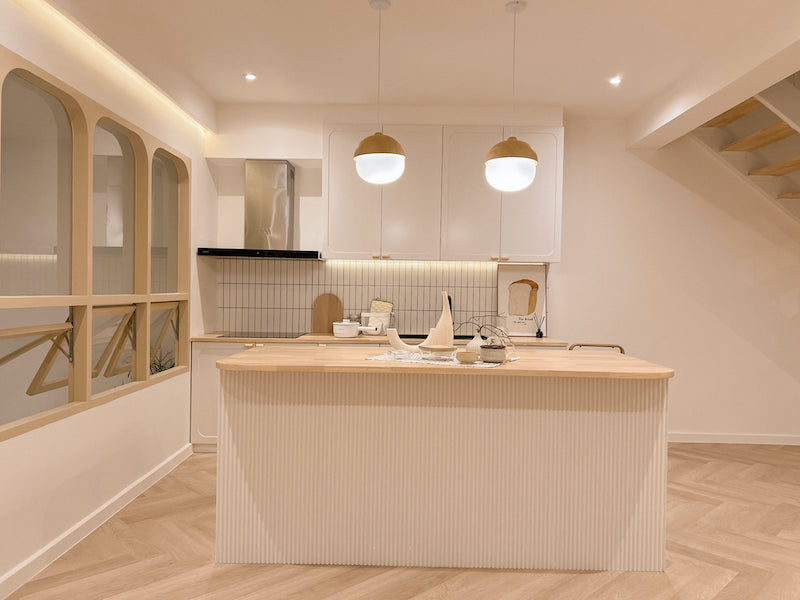
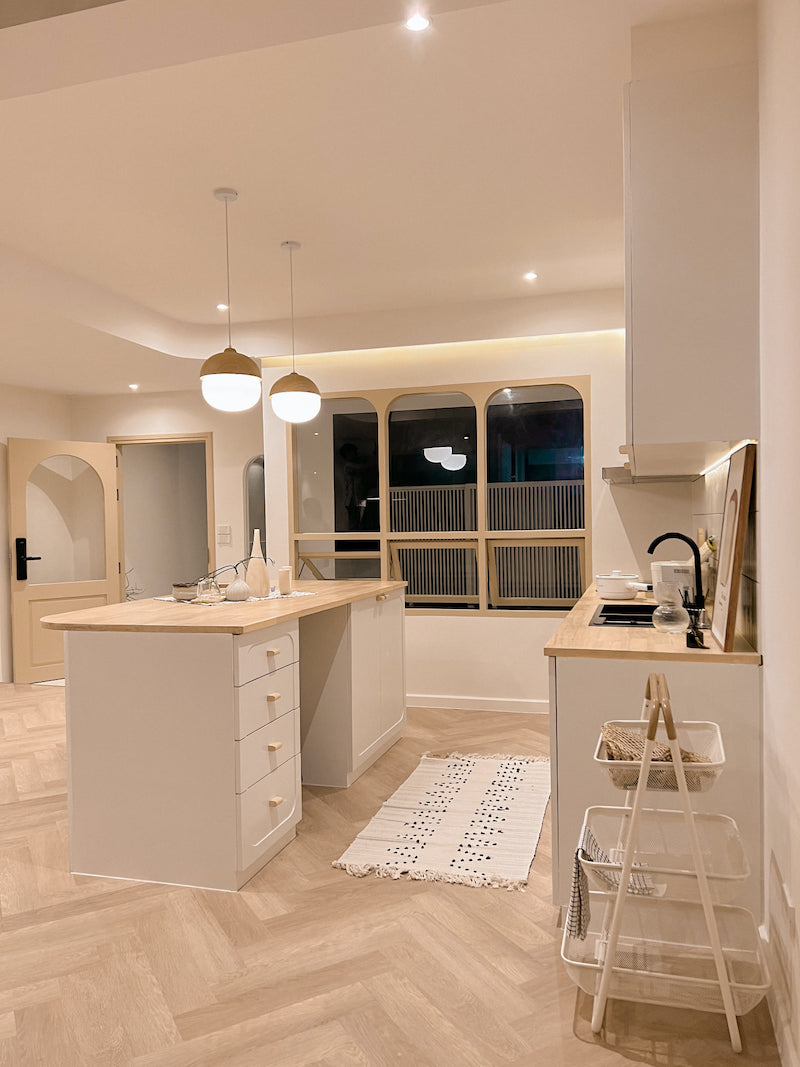
The common bathroom on the ground floor has a toned-down yet luxurious appeal to it.
Functionality has been prioritised here, with an arch-like niche forming a partition between the storage shelves and the washbasin.
White marble flooring has been used here, instead of the SPC wooden flooring in a herringbone pattern, like the rest of the house.
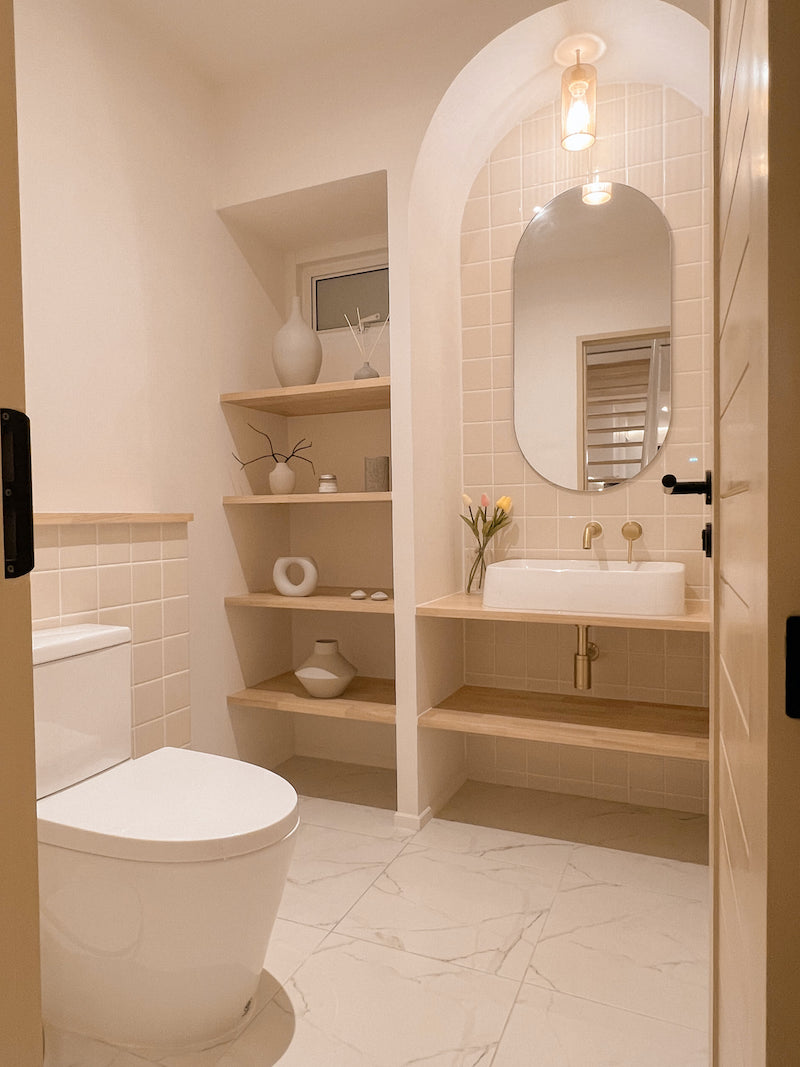
A gorgeous staircase with white stringer and wooden treads leads upstairs, where every bedroom has been designed with a different layout, to add a level of dynamism to the home.
Rectangular niches with curved edges display artifacts, thus adding a personality to the space.
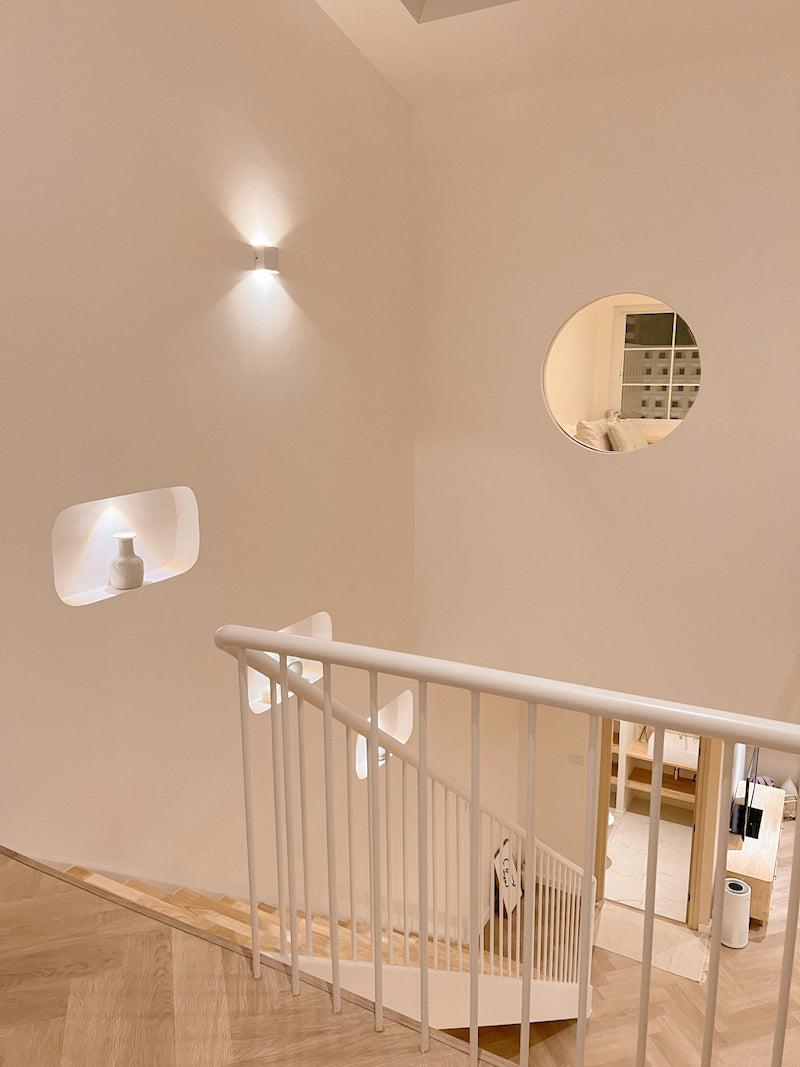
The spacious master bedroom features a cozy bed set against the rippling tides of a white headboard.
It also includes an attached bathroom with a glass partition separating the shower area, and a grand walk-in closet, both of which can be accessed through arched openings.
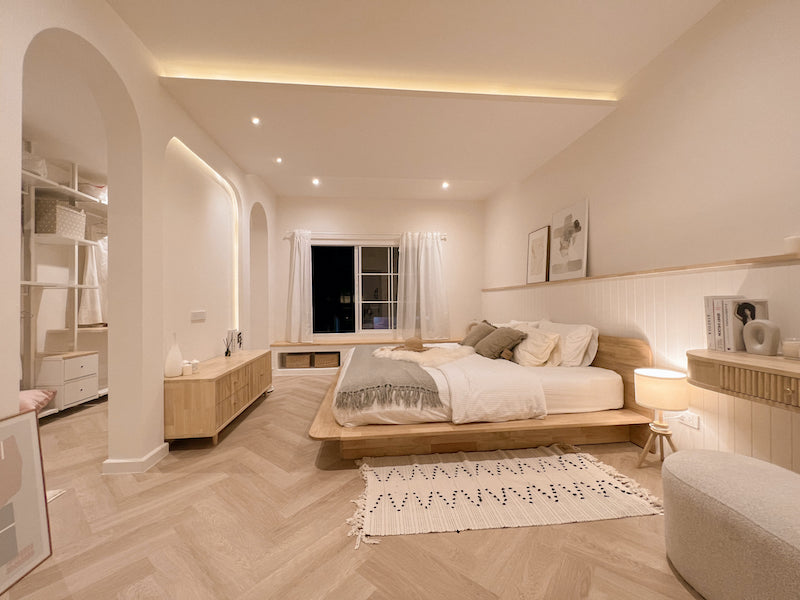
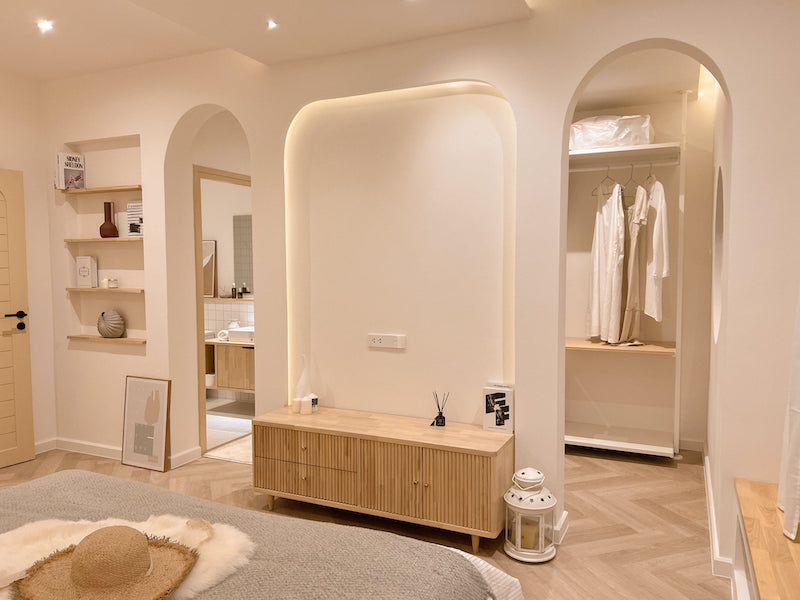
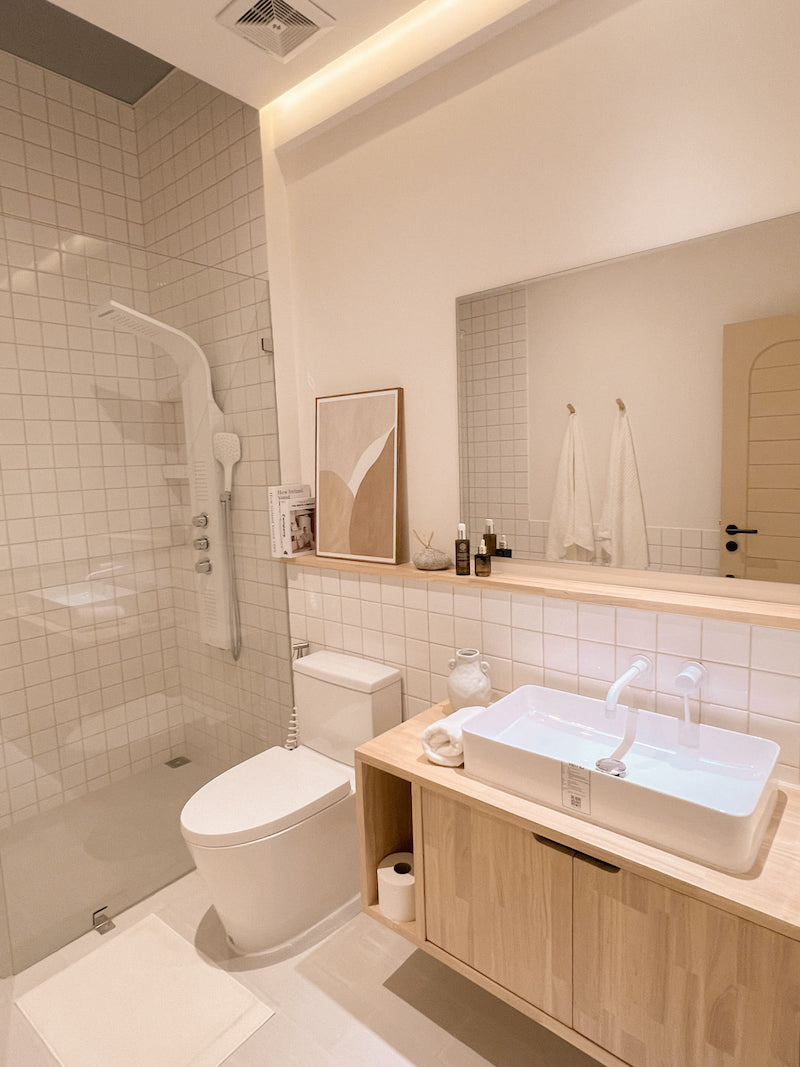
The second bedroom faces the backyard, where the perforated bricks add a display of light and shadow to the room.
Here, a platform bed has been utilised to maximise storage space and change the spatial layout without diverting away from the main theme.
A more subtle version of the theme has been selected for the third bedroom, where an icosahedron pendant light is a focal point.
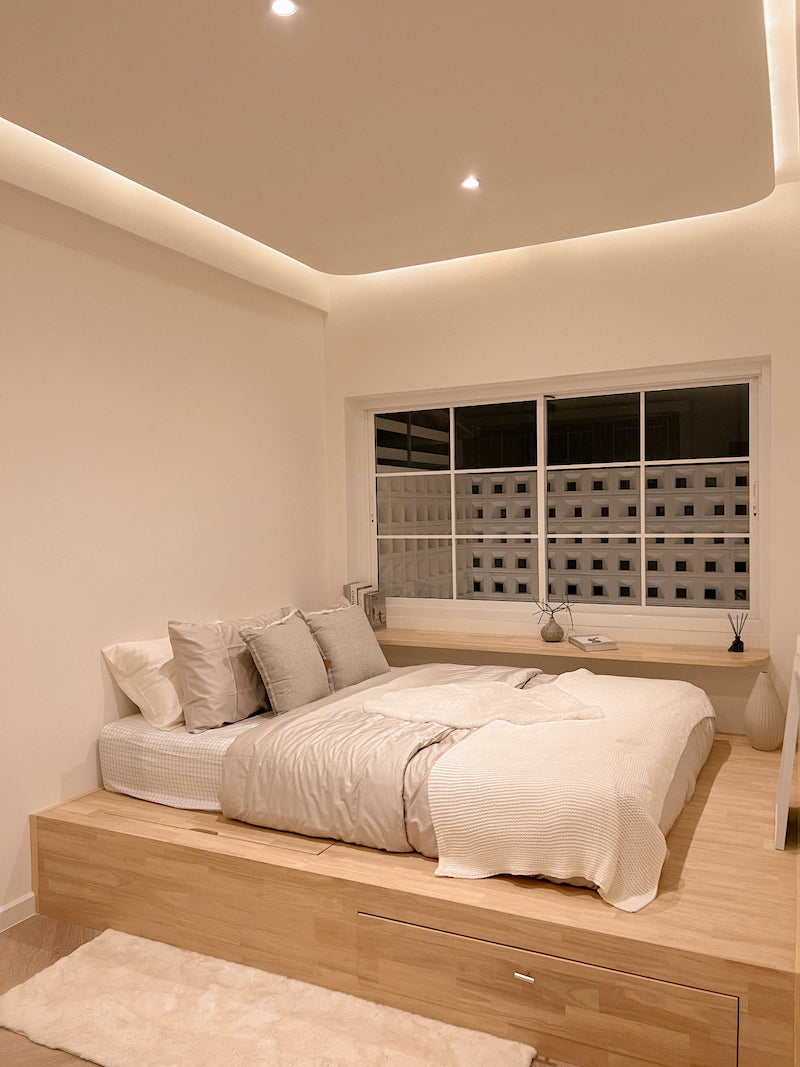
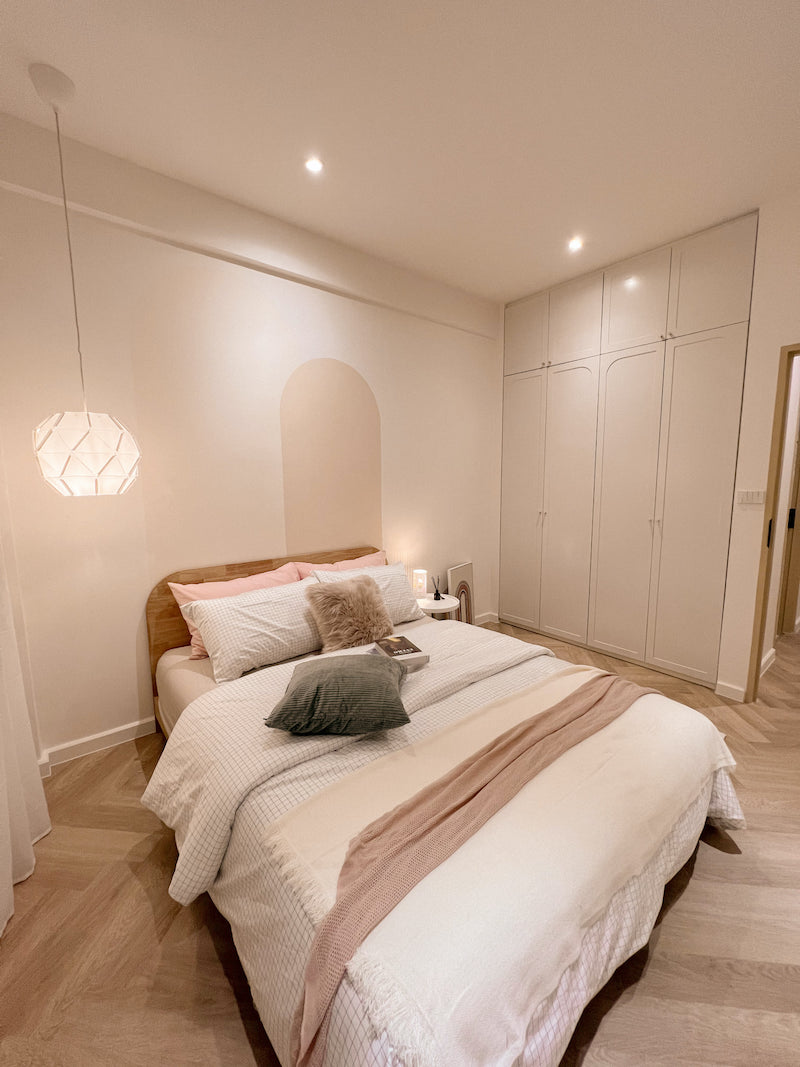
Baan Hoshi is a delightful space that exudes warmth, happiness, and coziness with its muted color palette and amber hues.
It elevates the Muji theme to the next level with custom-designed furniture and artifacts that reflect the owners’ character.
All images are taken from Sissay Group unless otherwise stated.
Interested for more amazing house designs? Check out our collection of house design articles now.



