A house that was built in a Singaporean housing estate in the sixties is now known as A-Z House; and is meant to be a multigenerational home for the client’s young family and parents. Dubbed A-Z House by Park Associates, this home is meant to further strengthen the bond between several generations of families; by creating spaces that allow lots of family time.
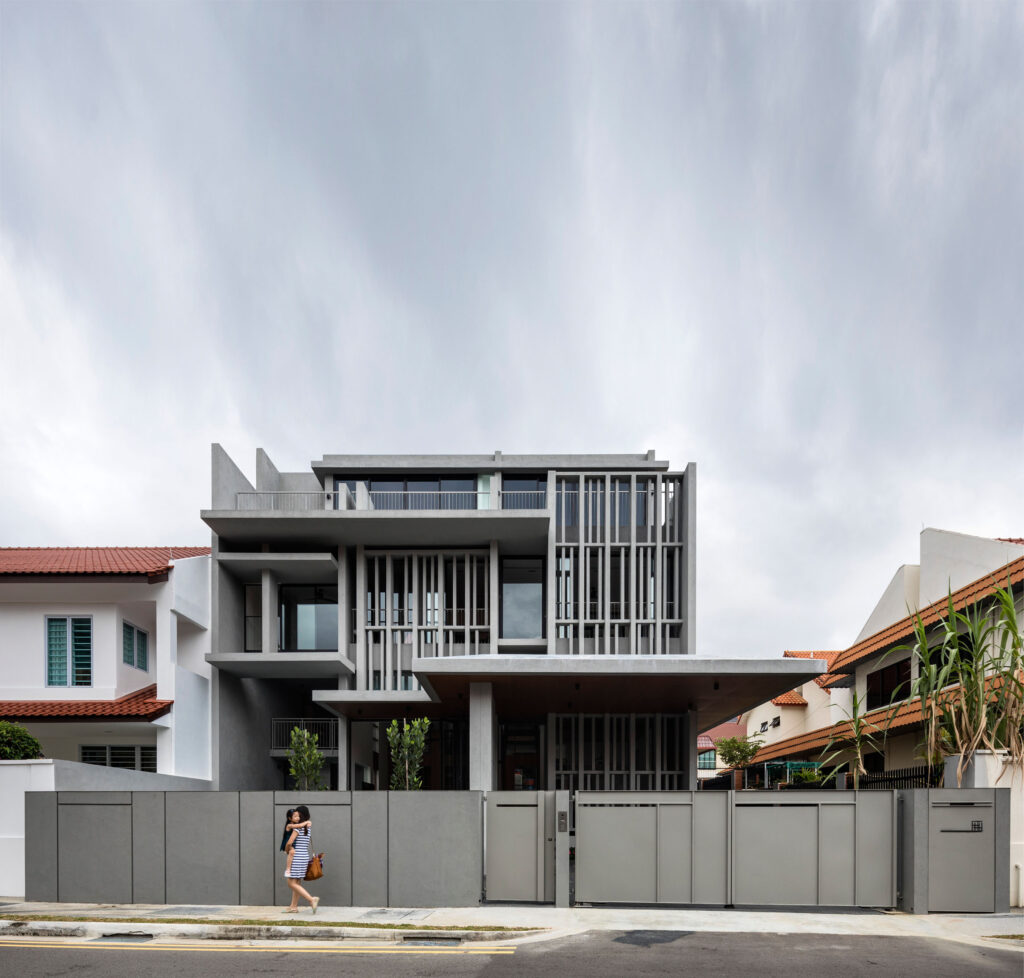
Exterior (A-Z House by Park Associates)
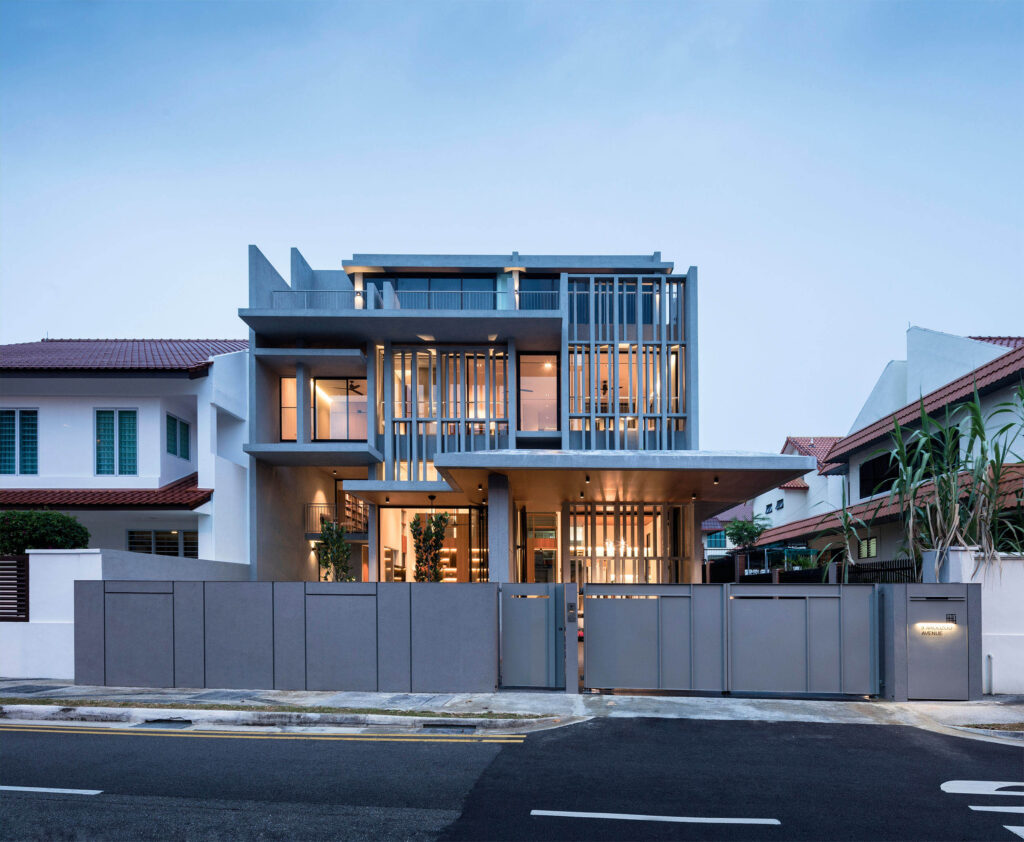
The client wanted to maximise the space in the home but due to limited site constraints and the close proximity to the neighbouring house. The architects needed to consider the privacy of the house as we. They decided to use a concrete screen which is conceived as an external architectural element; which gives it an industrial look.
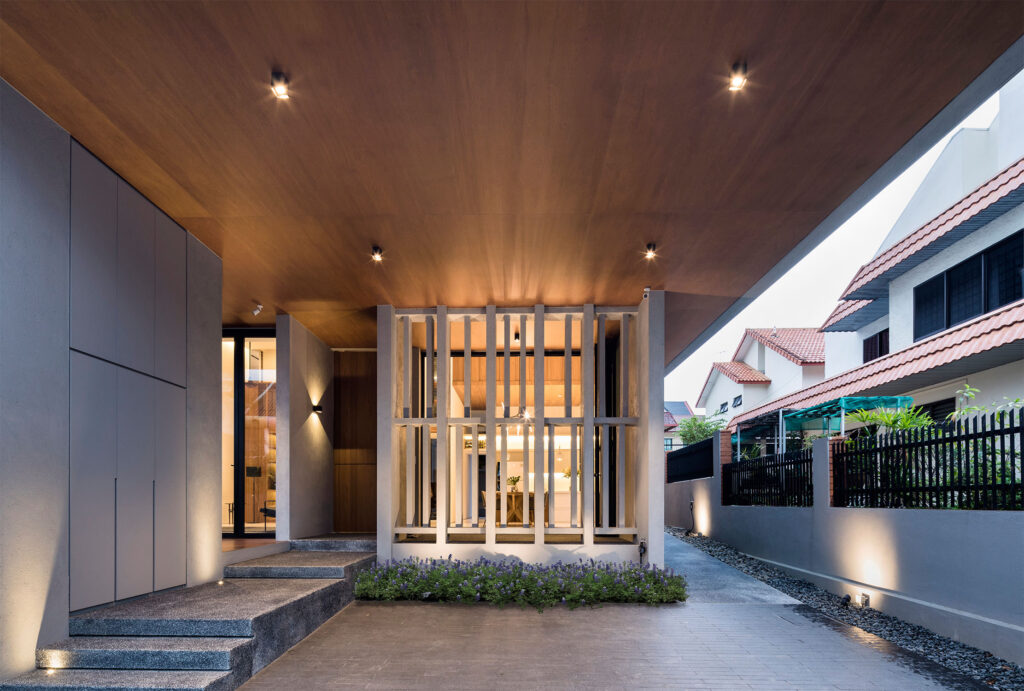
This screen helps to make the entire A-Z House a cohesive space and pulls the look together. This also sets the tone for the colour palette of the house, making austere grey a classic and timeless style on the exterior. The monotony of the concrete blocks is broken up simply with a single groove line for visual interest.
Interior
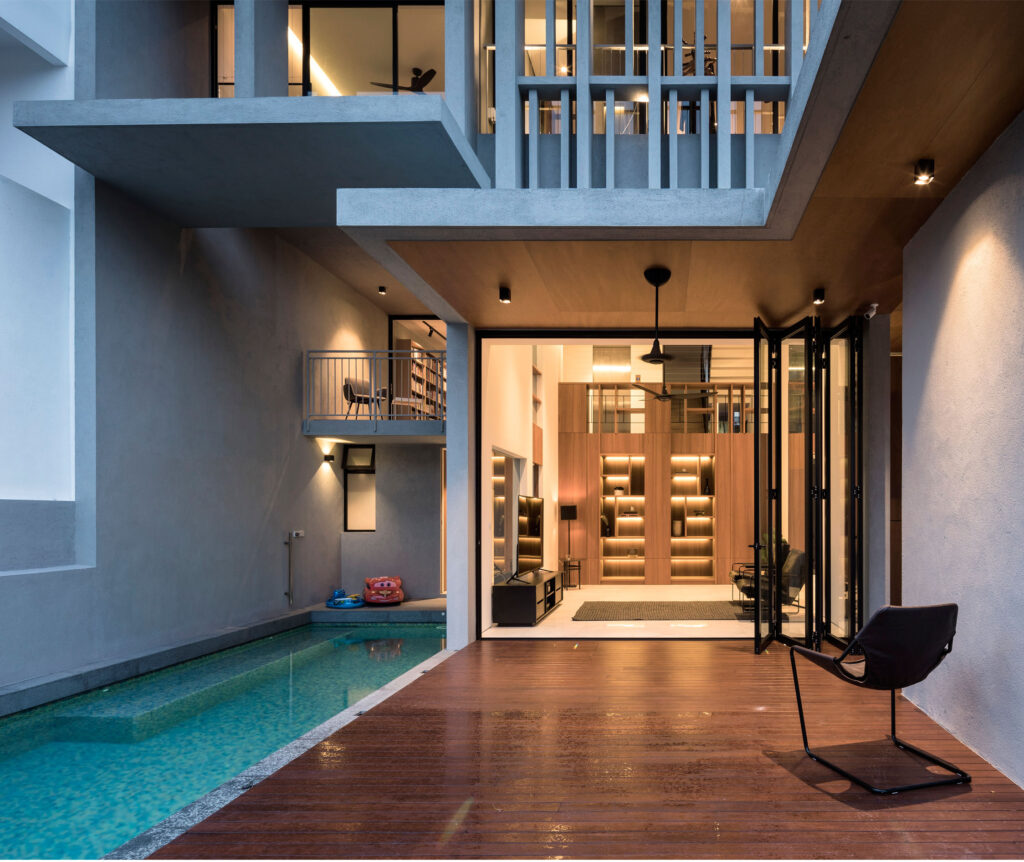
After hearing that the client wants spaces for family bonding, Park Associates were inspired to create meaningful pockets of spaces that allow family members to bond happily. Hence, they carefully placed glazing to create changing volumes of spaces to facilitate visual connections in the home.

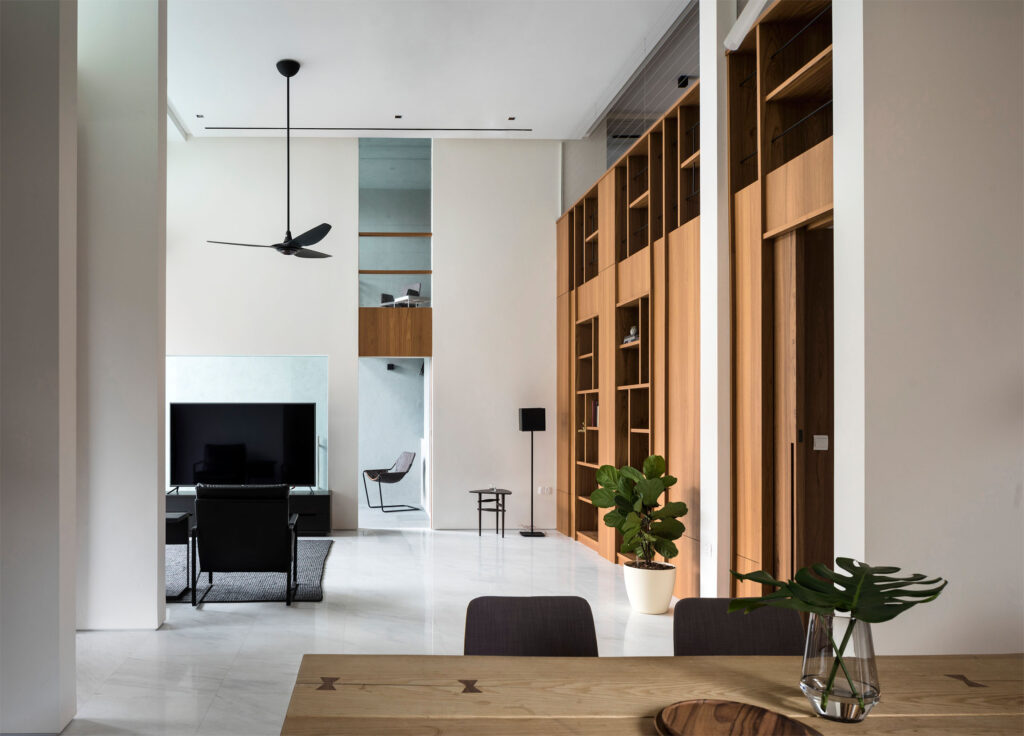



There’s a long and slim swimming pool inside the house; that is perfect for a relaxing dip with the kids or just to chill. Inside the house, the architects used white and wooden elements to create a home that is modern and minimalist. It manages to shy away from being too clinical and straight; thanks to some fresh green potted plants and black furniture that adds a stylish flair to the home.
All images are from Park Associates’ website unless otherwise stated.
Interested for more amazing house designs? Check out our collection of house design articles now.



