Located in Hue City, Vietnam, Jalousie House is a 300-square-meter home that optimizes a narrow plot of land sandwiched between two built structures.
To address the design challenges, a traditional “layering” technique where elements are placed on top of each other while leaving a watertight gap that promotes ventilation was used.
Two layering schemes were used – glass shutters with a folding pattern wall on the facade, and a breeze block system towards the rear – to encourage ventilation within the home.
Project: Jalousie House
Designer: Limdim House Studio
Location: Vietnam
Exterior Area:
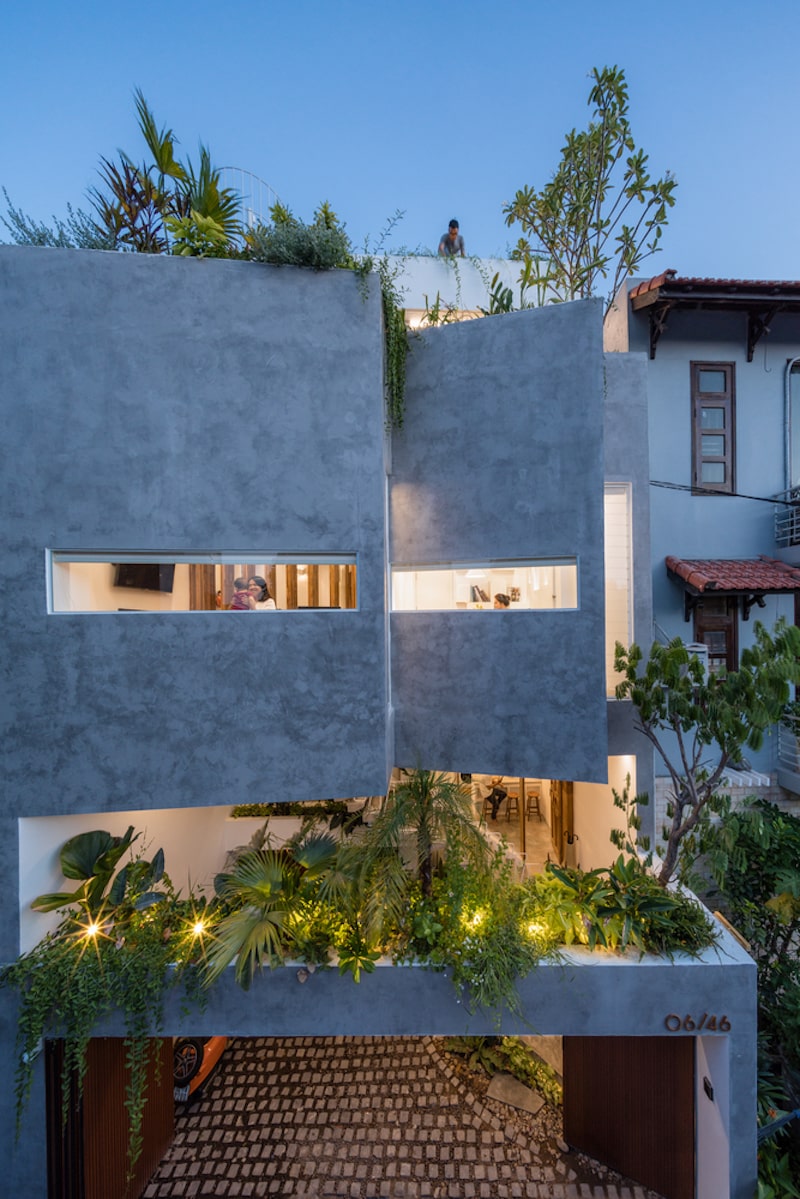
The exposed concrete facade’s folding pattern blocks direct sunlight and shields the interiors from the rain while letting a cool breeze move within the spaces. The shape that is traced by these walls, adds a playful character to the home.
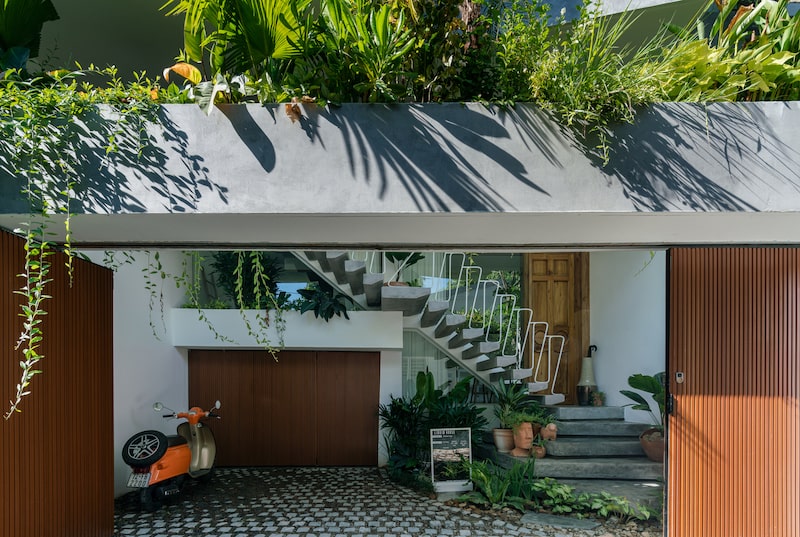
Illuminated with warm white strip lighting, the gray polished concrete stairs of the house lead to a small studio space, through a pathway lined with potted plants and terracotta sculptures.
The studio includes a living room, kitchen, and dining island which have been comfortably furnished with a neutral palette of oak wood and white.
Interior Area:
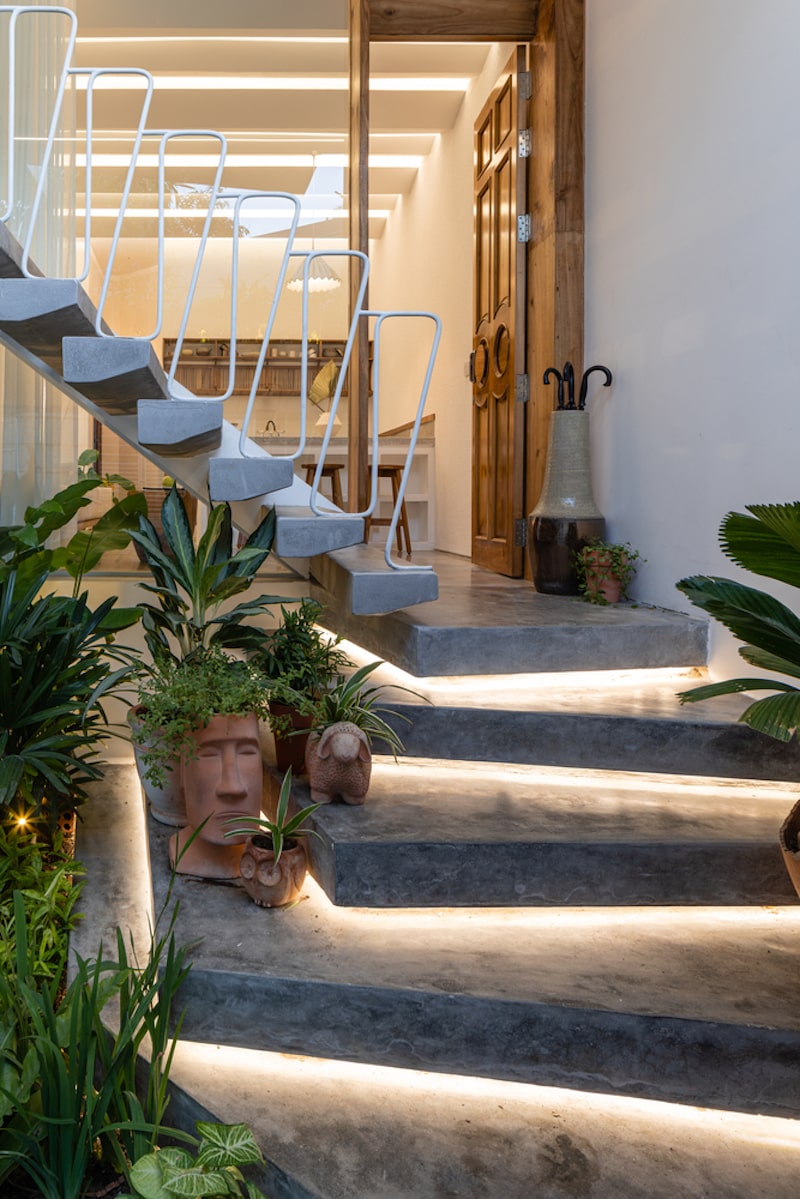
It has two bedrooms titled “Ici” and “La”, both of which have attached bathrooms separated by a glass screen. They have a cozy, earthy note to their interior decor, which connects the residents with nature.
The use of exposed terracotta tiles, combined with the warm brown hues of the wooden wardrobe and the semi-open bathroom create a charismatic aura.
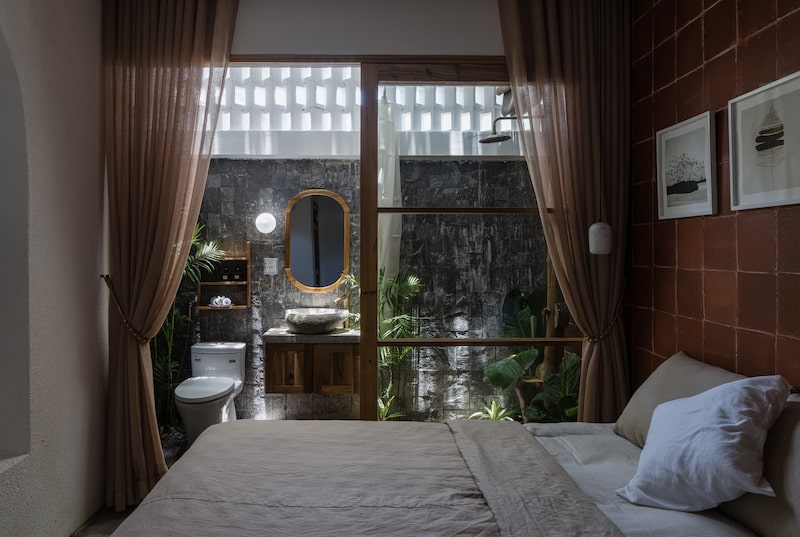
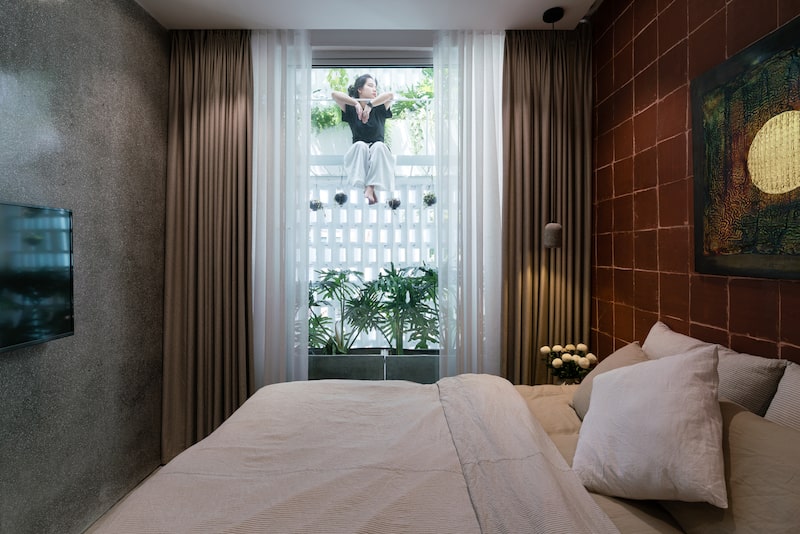
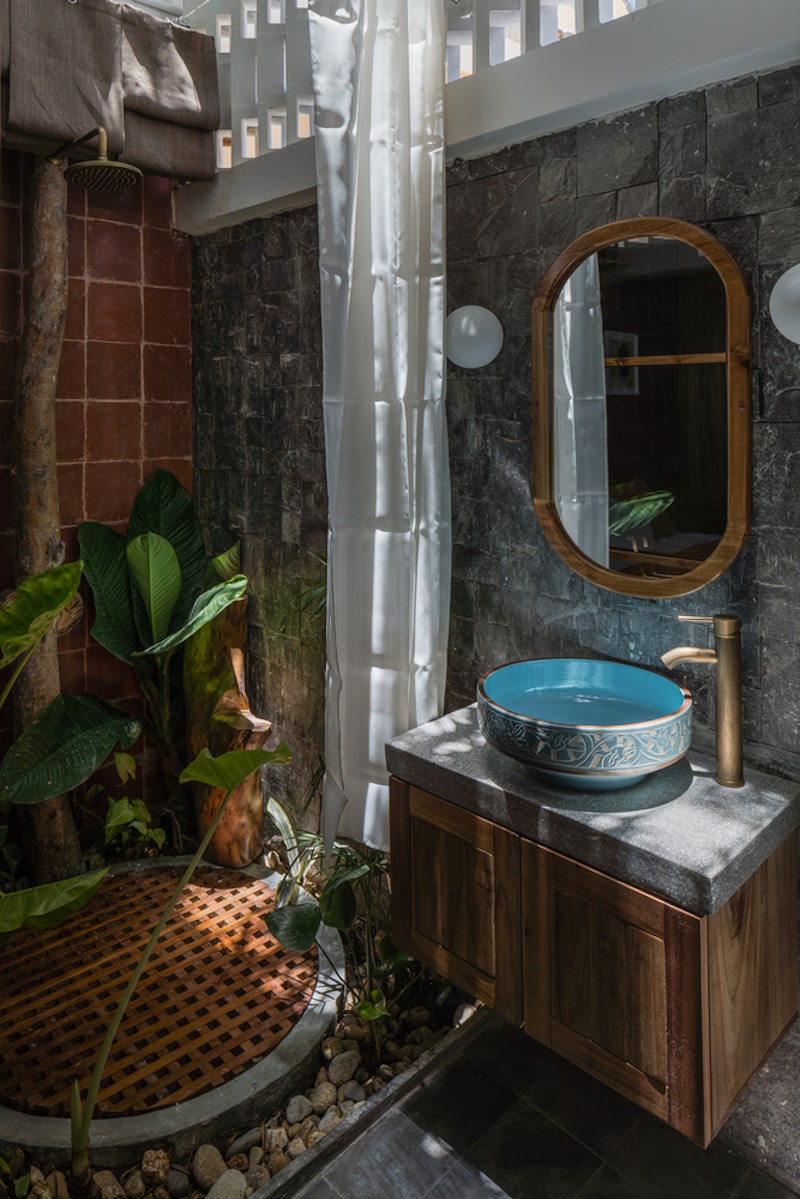
The architects leveraged the skylight and ventilation system at the rear by planting a garden right behind the jalousie wall, which acts as natural air-conditioning for the bedrooms and bathrooms.
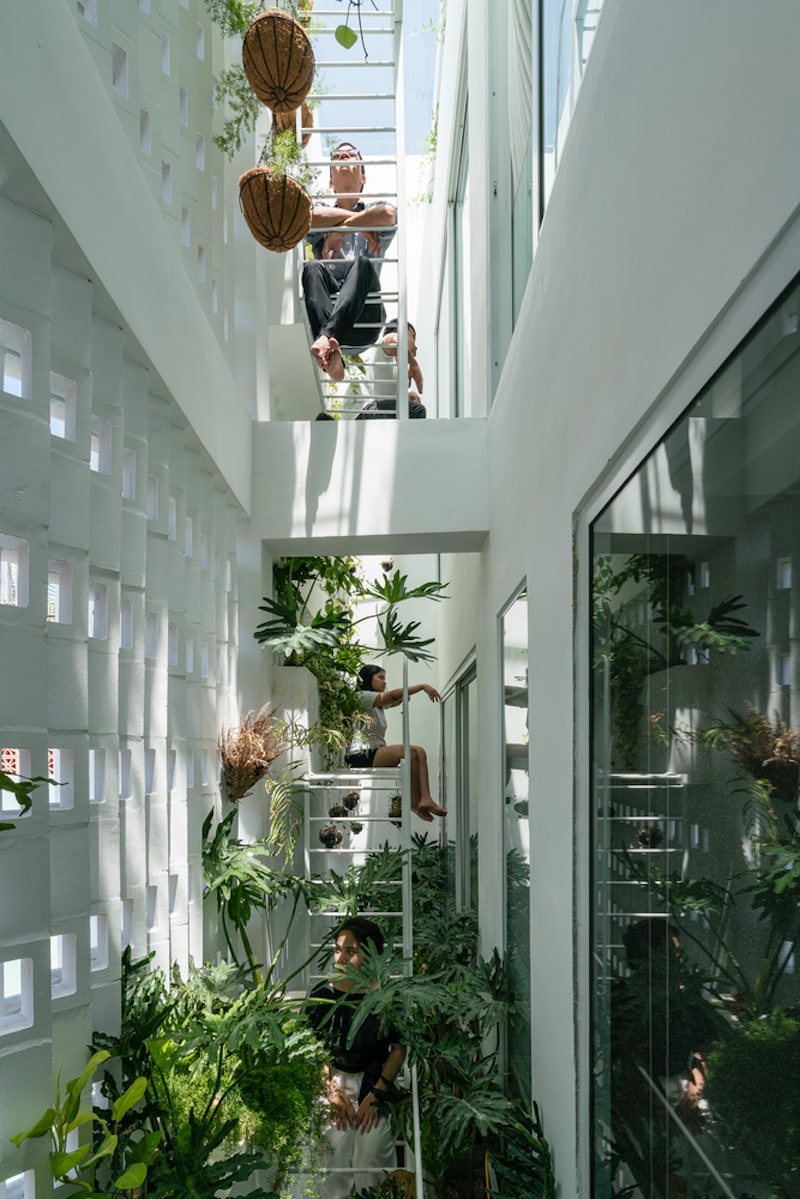
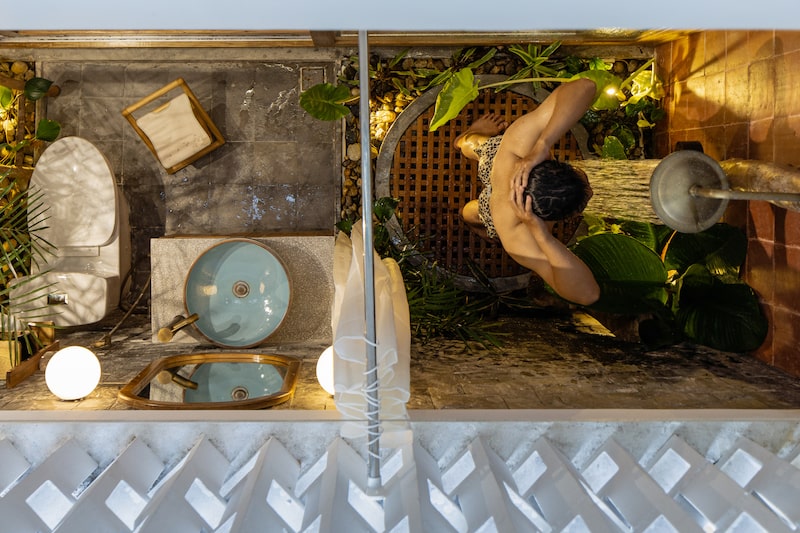
A staircase with a transparent glass railing leads to the first floor, dividing it into the living quarters and office space.
While the office has a more formal color palette of white that is interspersed with the warmth of wood, the living spaces have a tropical modernist theme with a rich color palette of gray, maroon, and green.
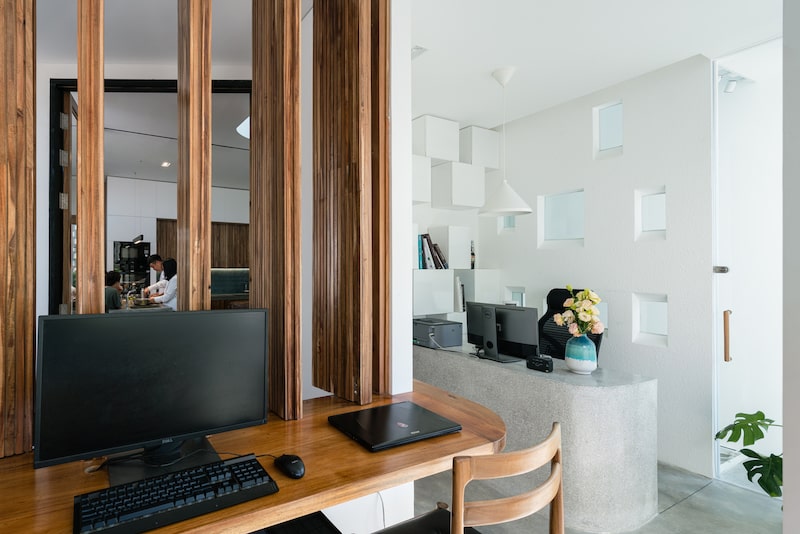
The living room has a small skylight from where white spherical pendant lights dangle like opaque water drops.
A brown leather sofa and tensile canvas chair look perfect against the polished concrete backdrop and white walls.
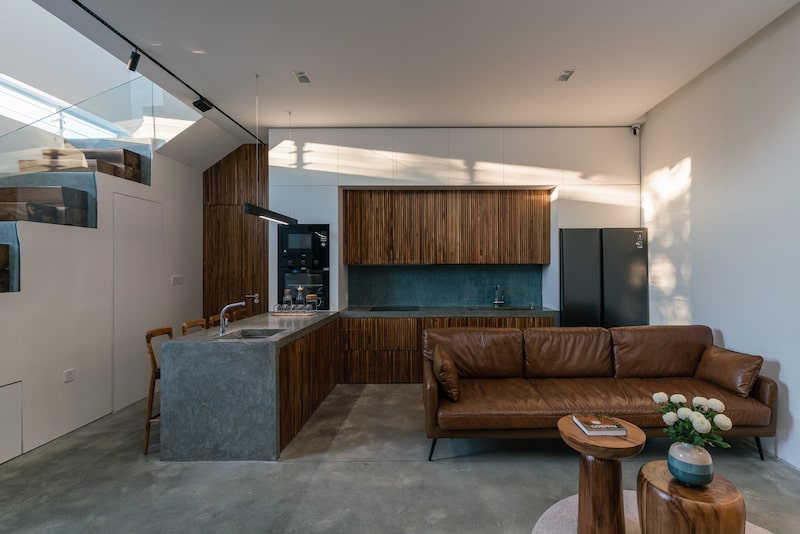
An L-shaped kitchen flanks the living room, and a smokey gray kitchen island serves as the dining area as well.
The kitchen cabinets are a design element in themselves, with rough-cut wooden battens being used in place of smooth-textured wooden panels.
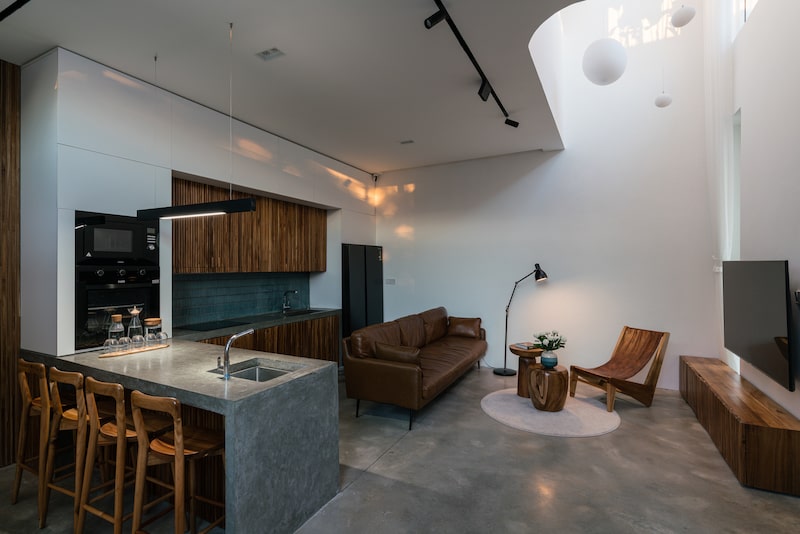
The “Sur” bedroom on the mezzanine floor, has a more modern theme to it, with simple, rough plastered white walls and exposed concrete floors. Its attached bathroom is encased in glass and has a shower area surrounded by pebbles.
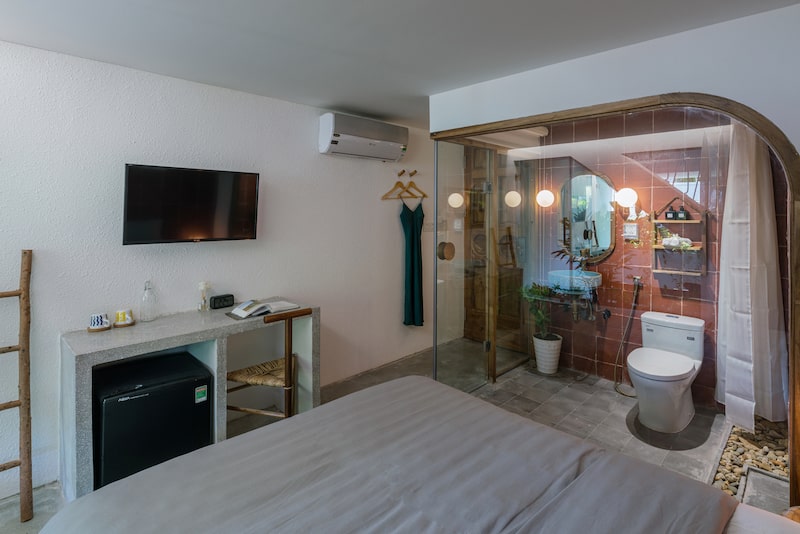
The children’s bedroom has a lively, playful atmosphere, courtesy of a cartoon mural in soothing shades of blue, a platform bed, and a cradle.
Natural light fills the room through the jalousie wall, keeping it bright and airy.
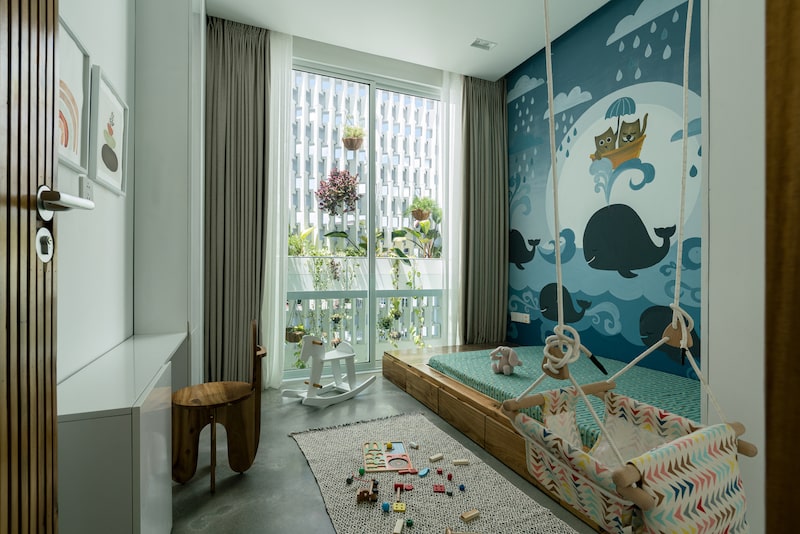
A meditation area and rooftop garden, complete the home on its final floor. These areas are perfect to spend time together as a family while enjoying the gorgeous city views.
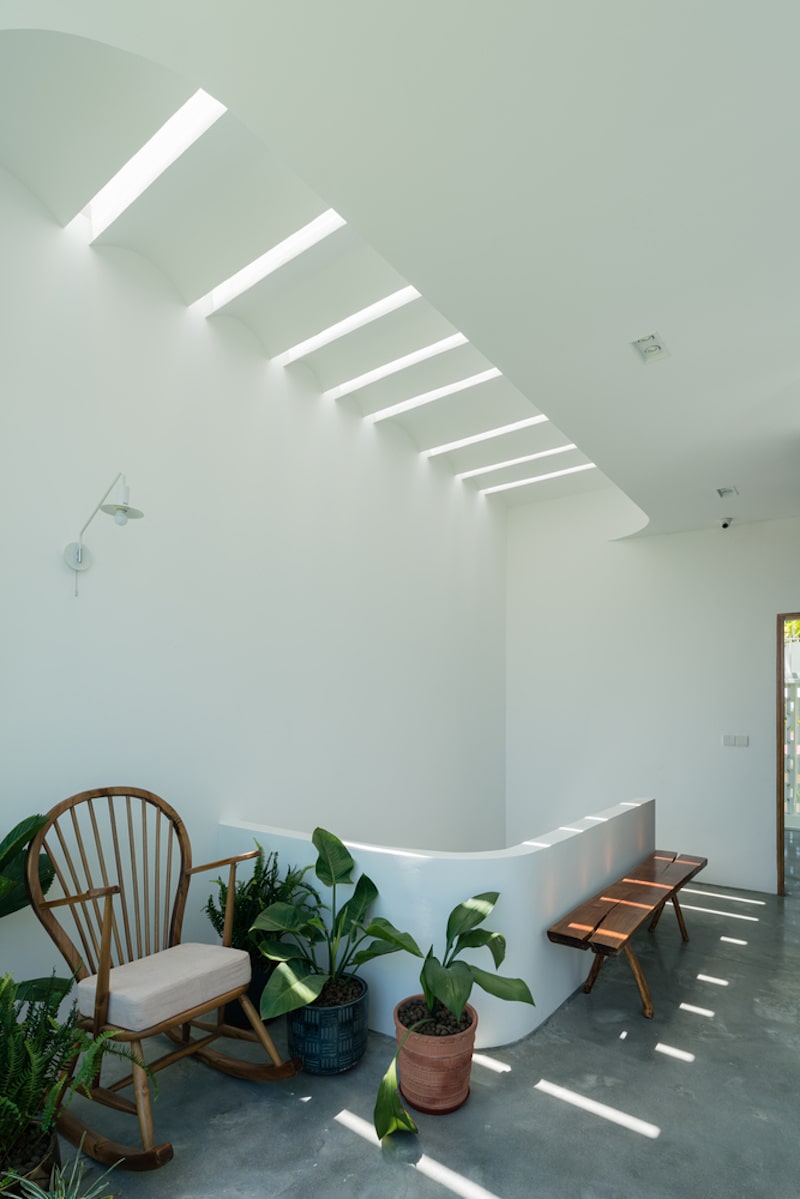
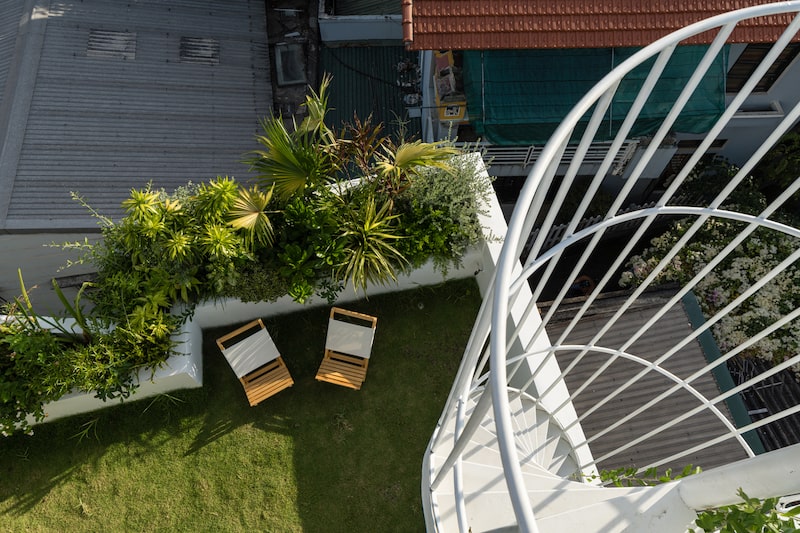
With its earthy tones, and layering techniques that enhance its functionality and aesthetics Jalousie House is the perfect masterpiece, in harmony with nature and architecture.
All images are taken from Limdim House Studio unless otherwise stated.
Interested for more amazing house designs? Check out our collection of house design articles now.



