Located in the Chau Doc town, Southern Vietnam, this house is designed to accommodate 3 couples and their kids. With limited budget, it can only be built with thin corrugated metal panels. However, with the brilliance of NISHIZAWAARCHITECTS, they managed to create a wonderful half outdoor habitat with abundance of natural sunlight, air ventilation and greeneries.
Project: House in Chau Doc
Architect: NISHIZAWAARCHITECTS
Location: Vietnam
Exterior Area:
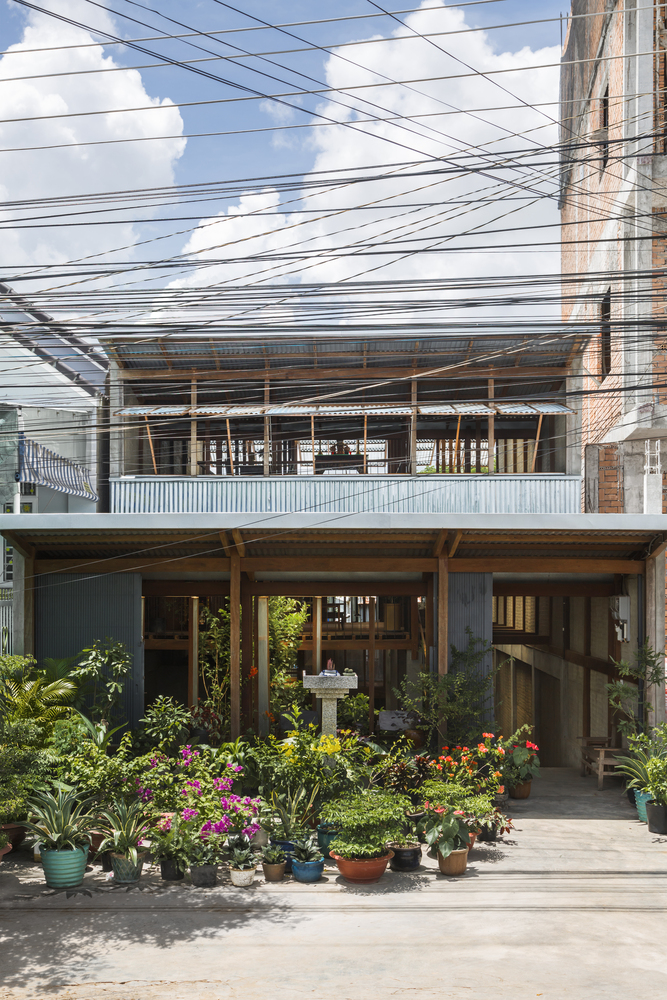
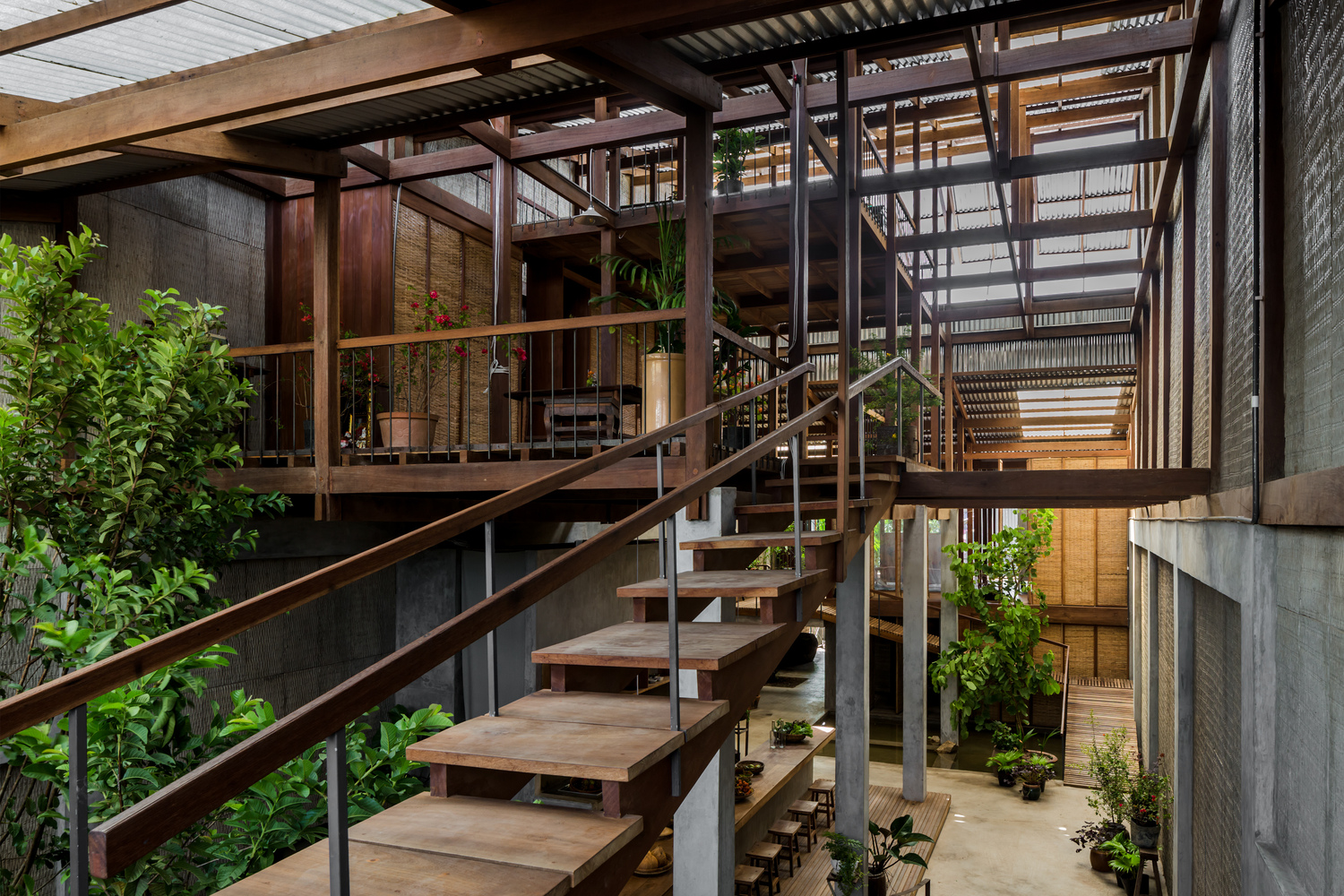
As the house is situated near the river banks along the branch of Mekong river, the residents are always in constant threat of flooding. This is why the house is raised above the flood water with multiple concrete columns supporting. Furthermore, timber floating frames are used as main flooring as the locals preferred to sit on the floor daily.
Interior Area:
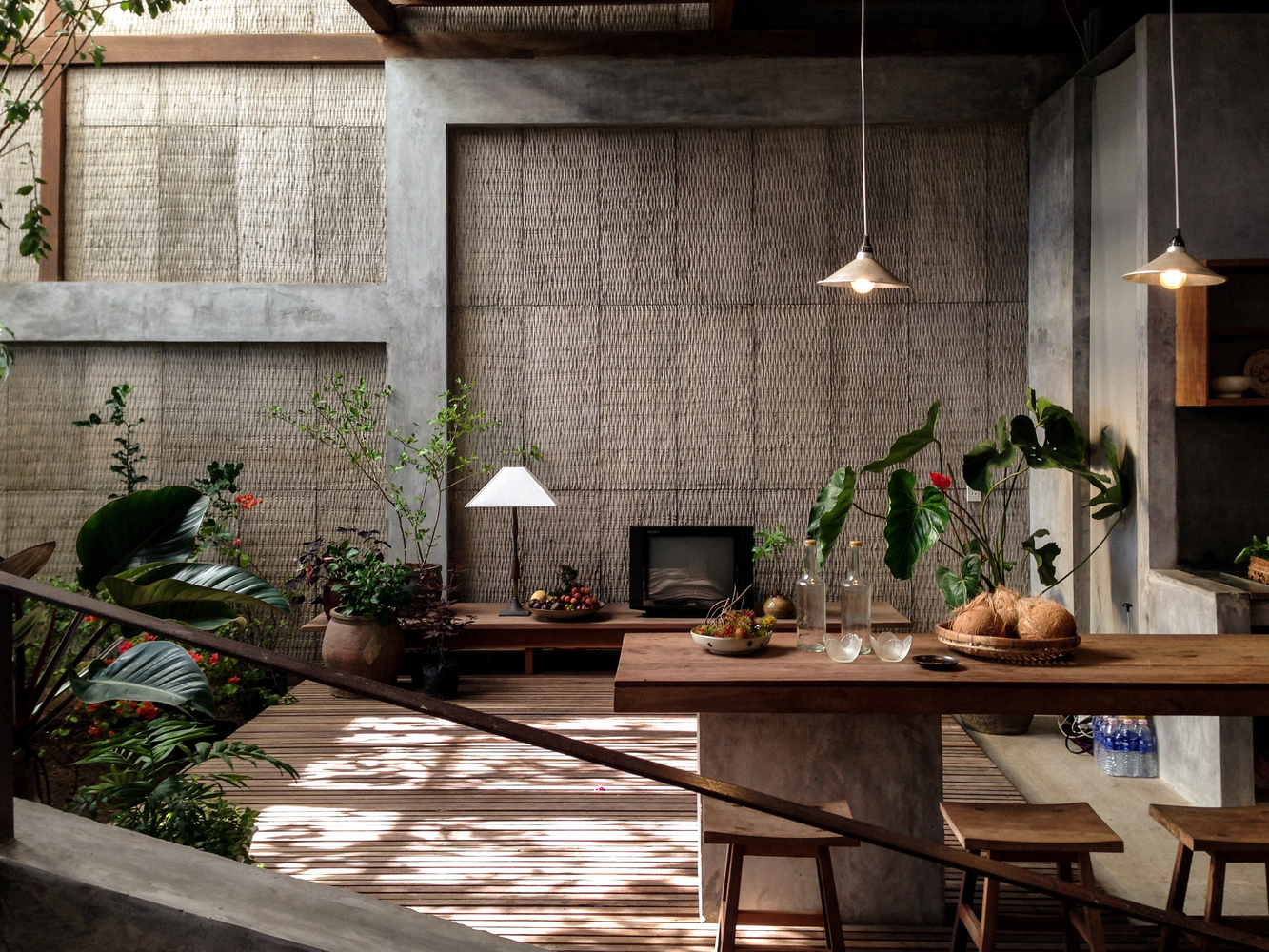
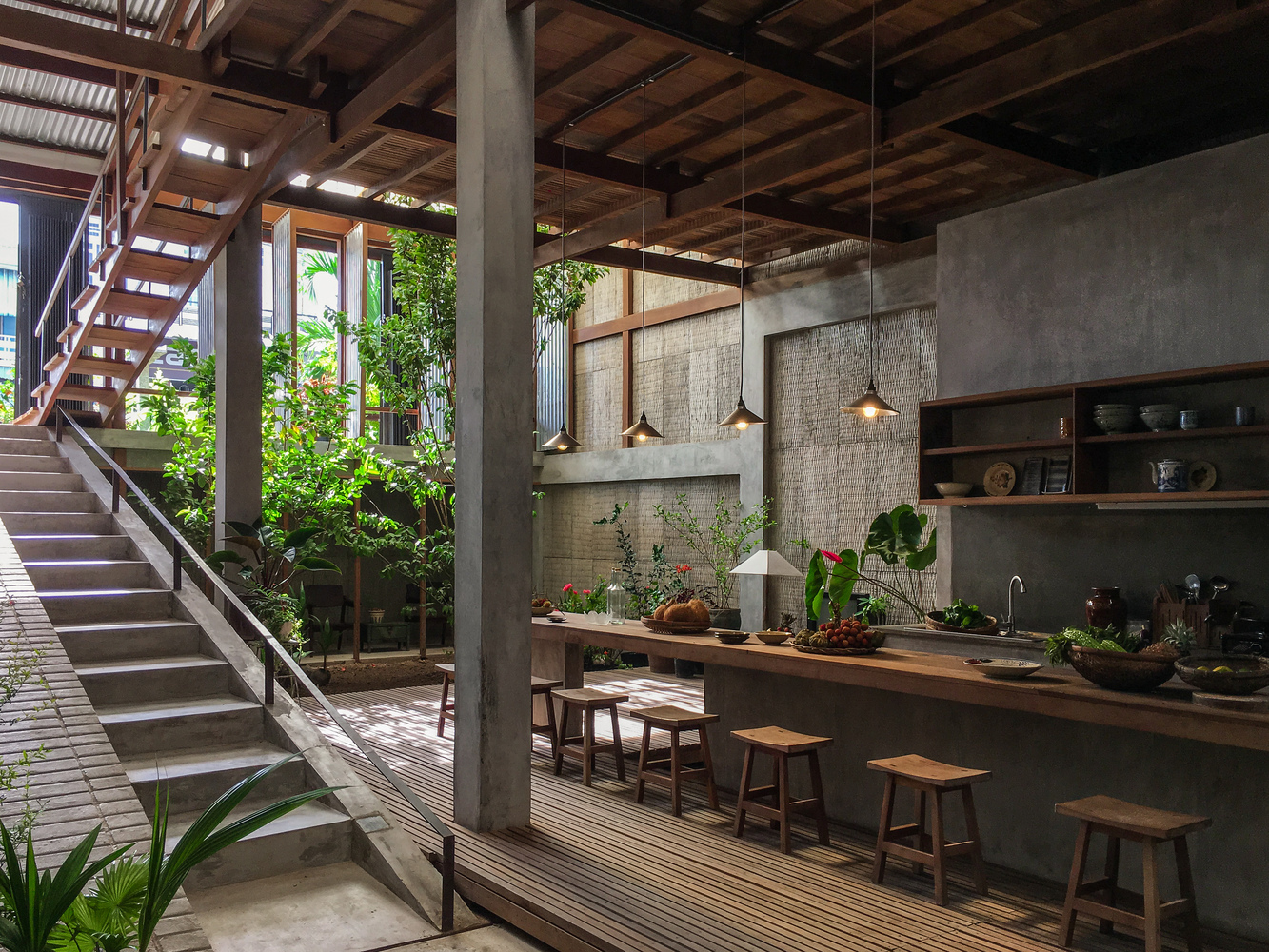
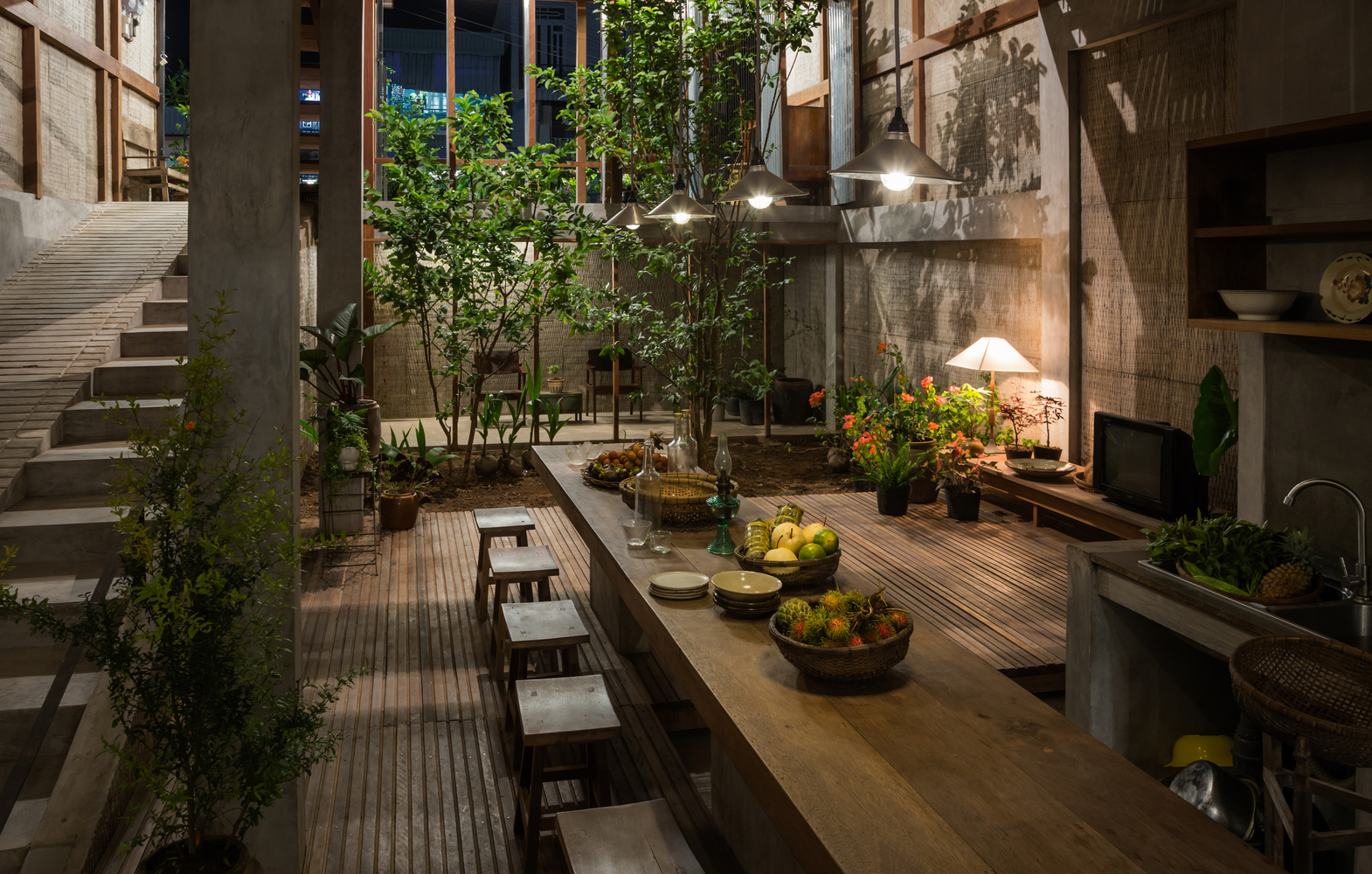
Coming in the main common area, features a combined living area, dining area and kitchen area all in one. In the heart of this combined area, lies a beautiful indoor courtyard filled with trees, flowers and greeneries. Building materials are locally sourced while traditional carpentry methods are integrated as part of the house’s design.
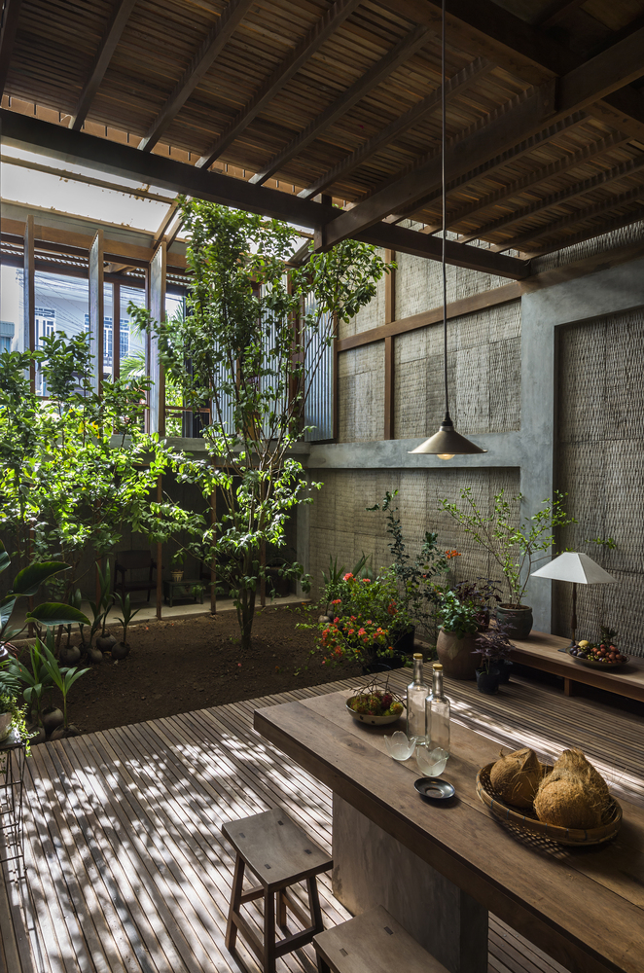
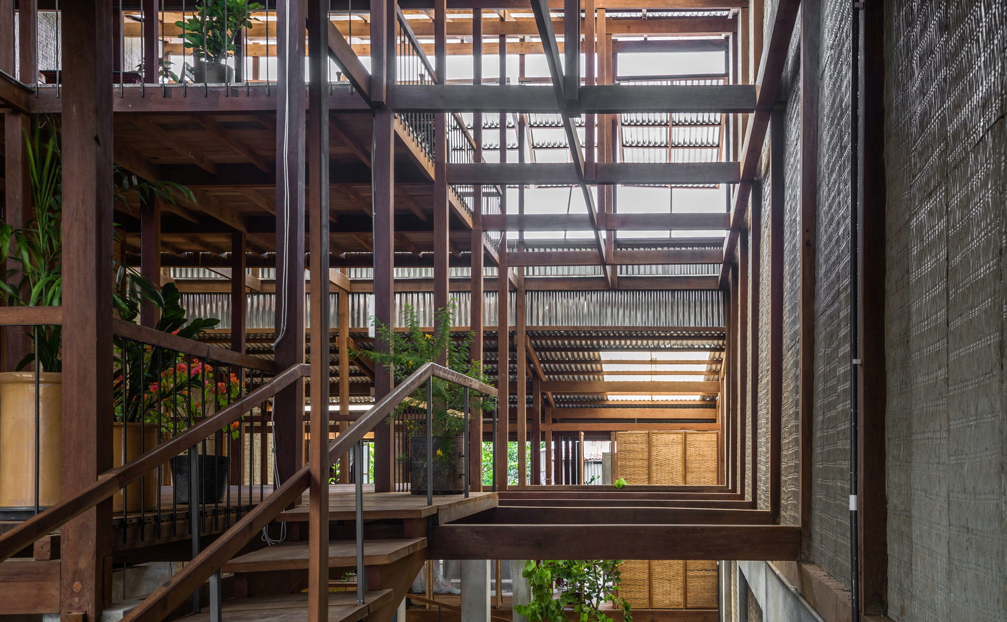
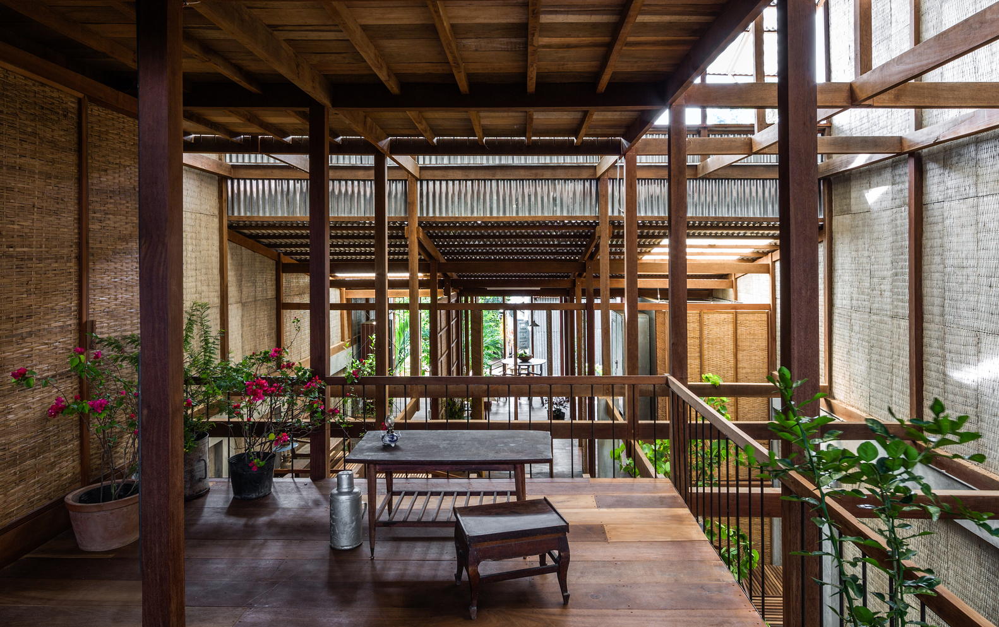
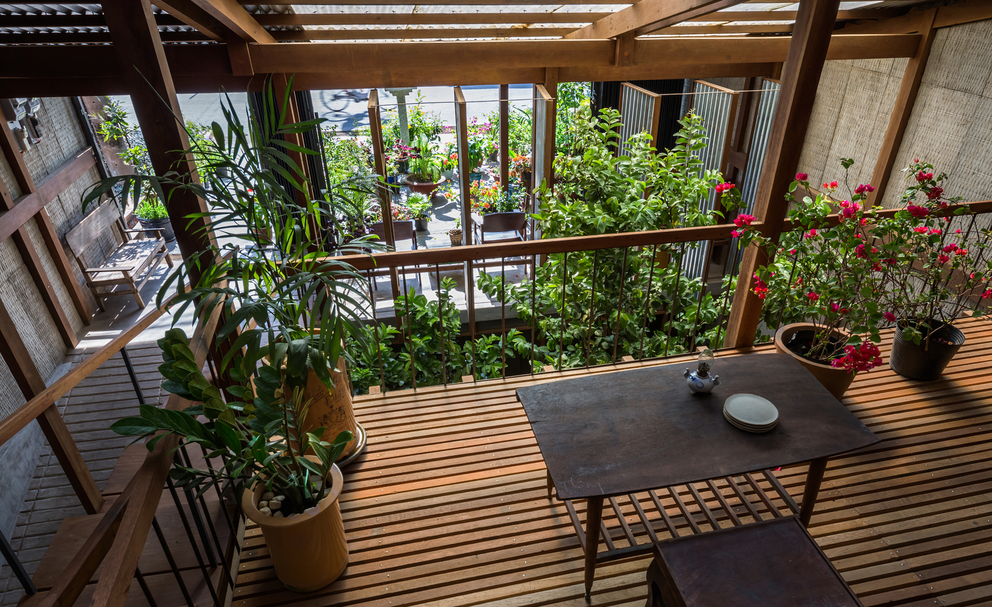
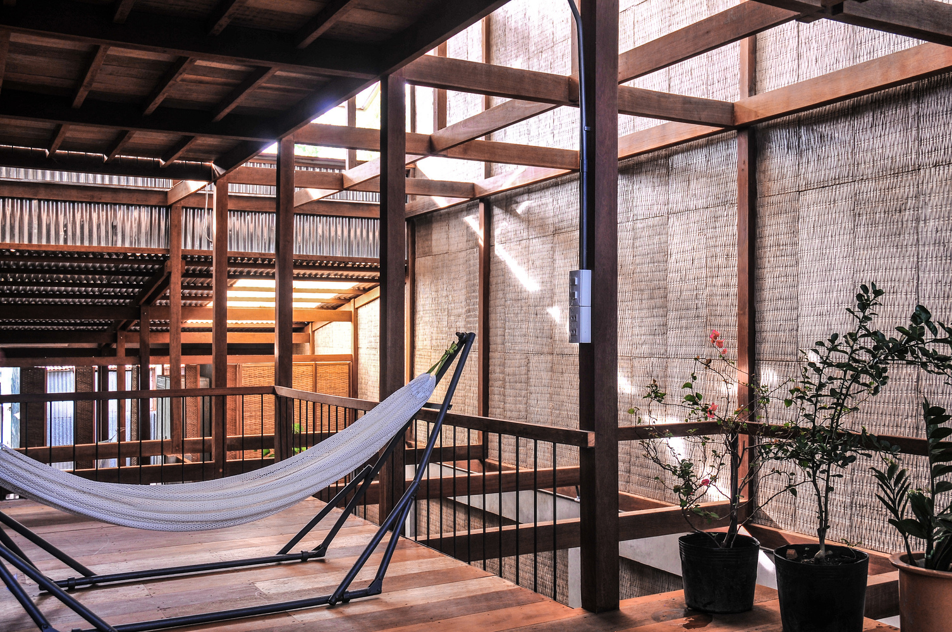
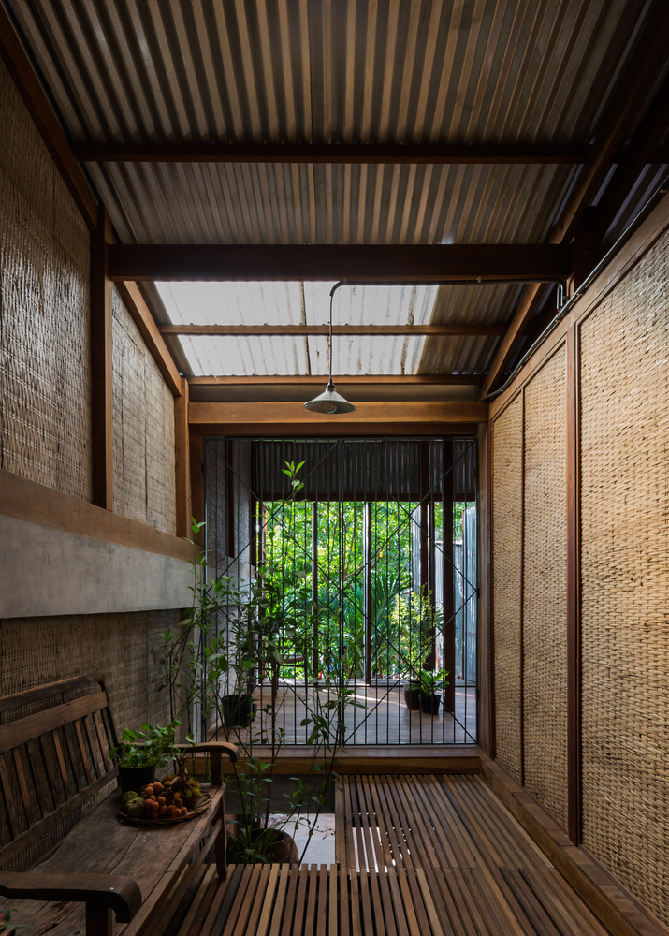
In addition, the concept of the house is clearly to create a semi-outdoor house filled with natural breeze, sunlight and natural elements. The designers managed to create the dream home by considering their daily lifestyles, while also preserving the traditional custom.
All images are taken from NISHIZAWAARCHITECTS unless otherwise stated.
Interested for more amazing house designs? Check out our collection of house design articles now.



