Nestled amidst the lush green forests of Tulum, Mexico, the K’in boutique is a cluster of eight family homes designed with sustainability as its core concept.
This project by the London-based firm, Holland Harvey Architects, was conceptualised with a mission to encourage a new era of environmentally conscious designs that have a sense of community in the resort district of Riviera Maya.
Project: K’in Boutique Development in Tulum
Designer: Holland Harvey Architects
Location: Mexico
Exterior Area:
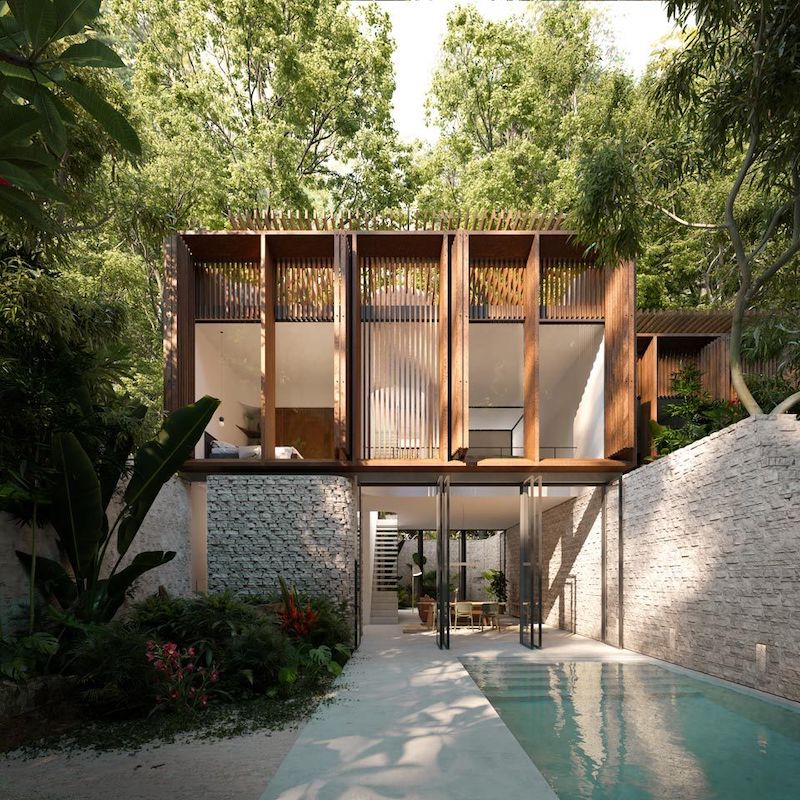
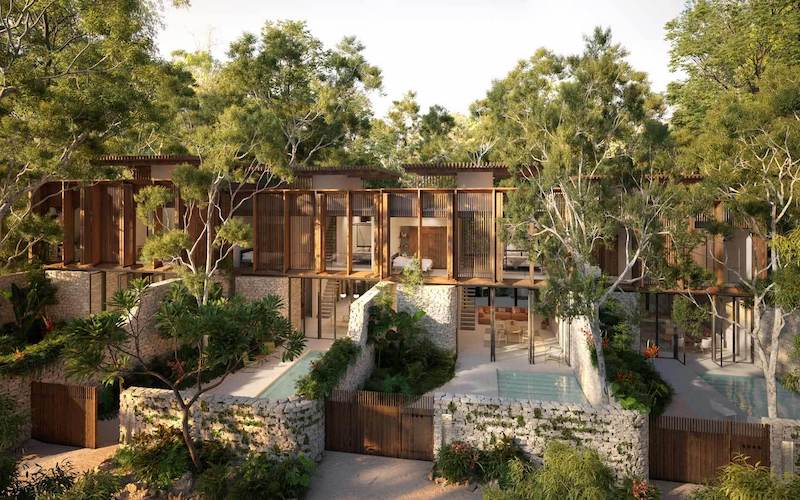
For the master plan of the site, the architects worked with local experts, and together, they established an ecology-centric strategy for the boutique, including retaining on-site trees, planting of local fruit-bearing flora, and provision of habitats for indigenous fauna to thrive in.
Limestone which was recycled and reclaimed from the construction waste of other projects in the area forms the primary material on the ground floor.
The singularly stacked limestone walls support the upper story while mimicking the earthy hues of the site’s natural soil.
Interior Area:
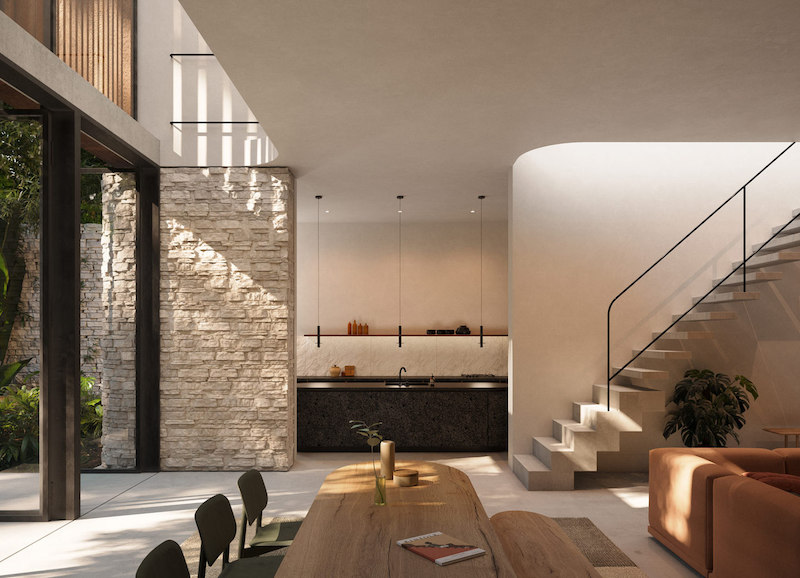
The living room reworks the traditional boundaries between nature and the built environment, making it an extension of viridescent gardens and forests.
The dining area opens into a private pool in the front garden’s landscape and symbolises the region’s iconic cenotes or sinkholes in the limestone bedrock.
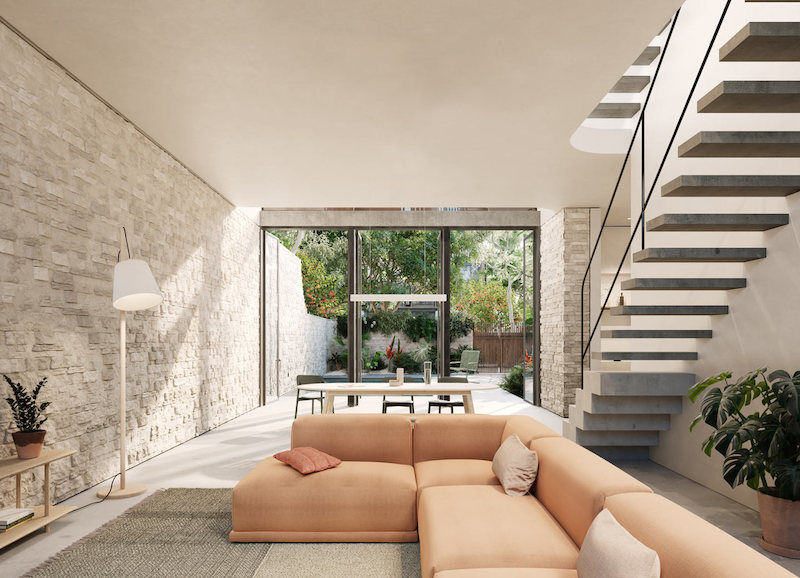
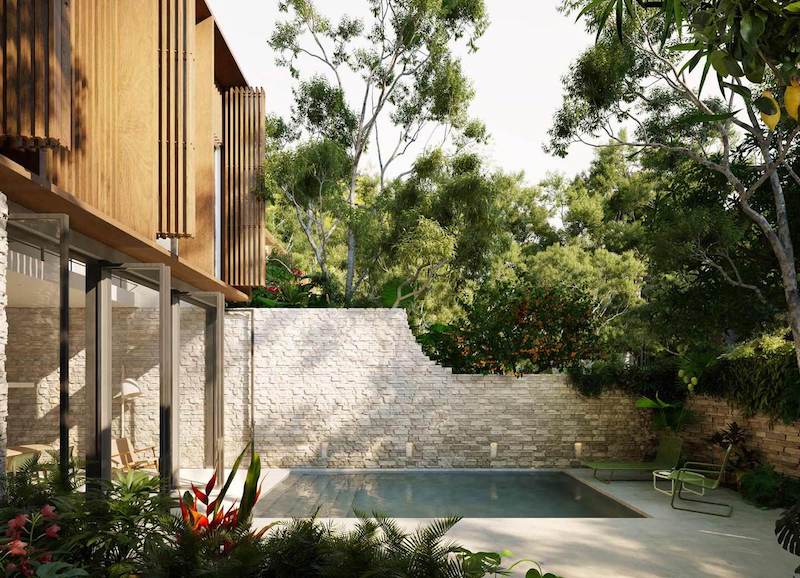
An earthy color palette of soft brown, gray, and white complements the exposed limestone on the ground floor.
Accents of black highlight the window frames, dining room chairs, and the kitchen island, adding a bold rhythm to the open floor plan.
The limestone seamlessly transitions into responsibly-sourced hardwood on the first floor and establishes a visual harmony with the trees that surround the site. The three bedrooms on this floor also offer passive ventilation courtesy of the fully openable, bi-folding facade.
The full-height brise-soléils on the first floor, which are clad in wood, offer ample privacy while reducing the sun’s direct glare. It enables a fresh breeze to circulate within the spaces, hence, cooling them.
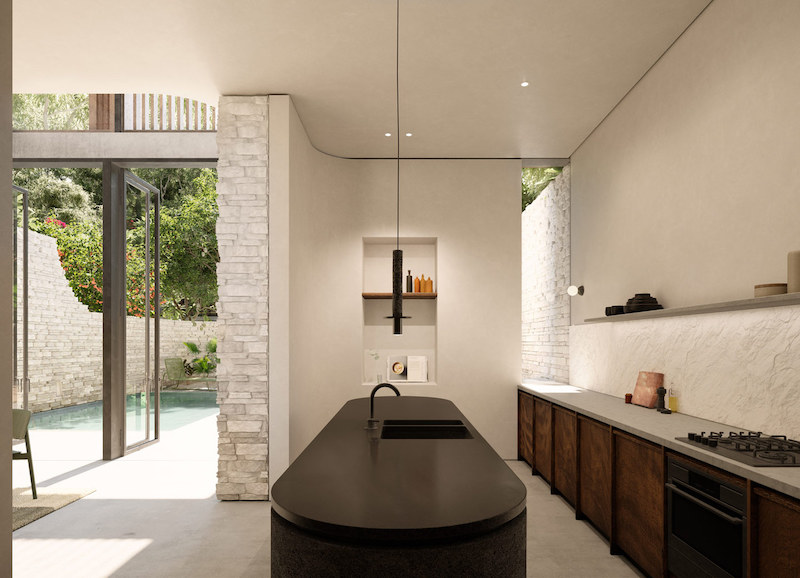
The master bedroom has a snug ambiance thanks to the softly-lit interiors, a plain wood-textured wardrobe, and plain white walls that are punctuated with an abstract painting.
It opens out into a balcony that perfectly frames the stunning views of Tulum’s preserved jungles.
A flexible space beside the staircase forms the third bedroom. It has a more somber gray and white palette that’s punctuated by black accents.
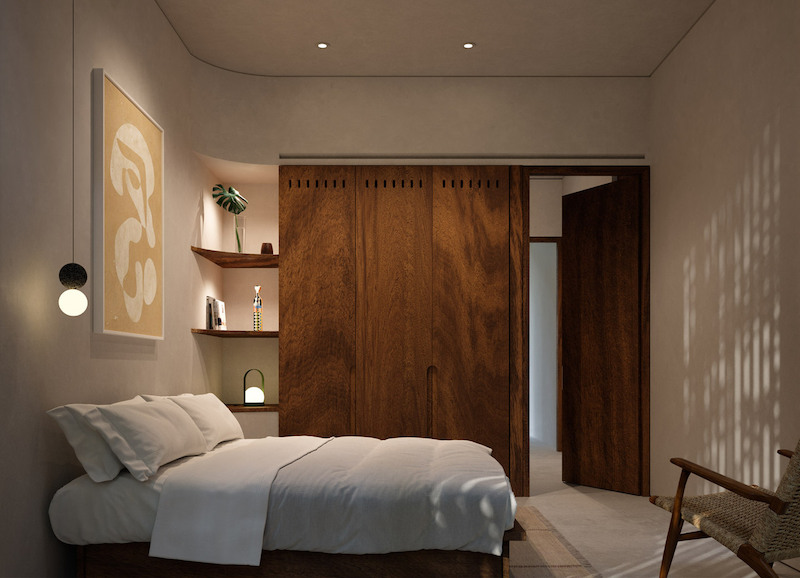
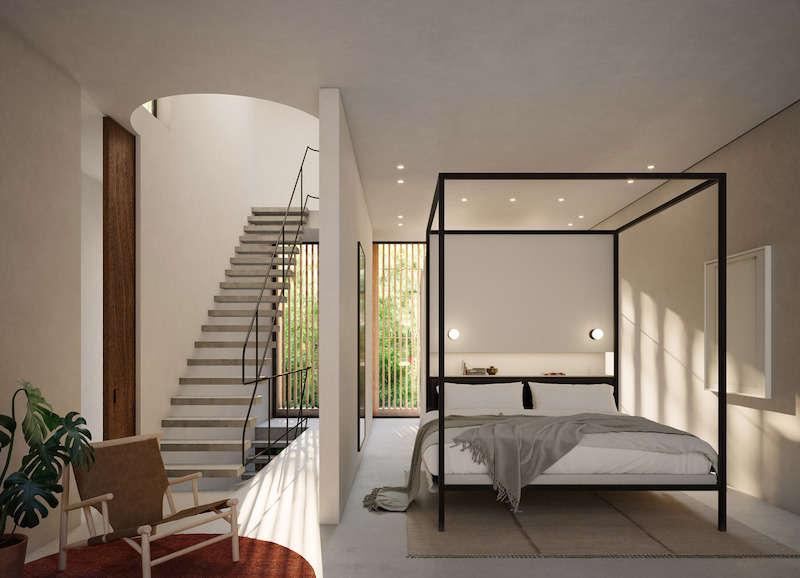
The bathroom has a starkly contrasting color scheme with dark brown and white used in alternation. It adds a depth of space and classiness to the bathroom without deviating from the main theme.
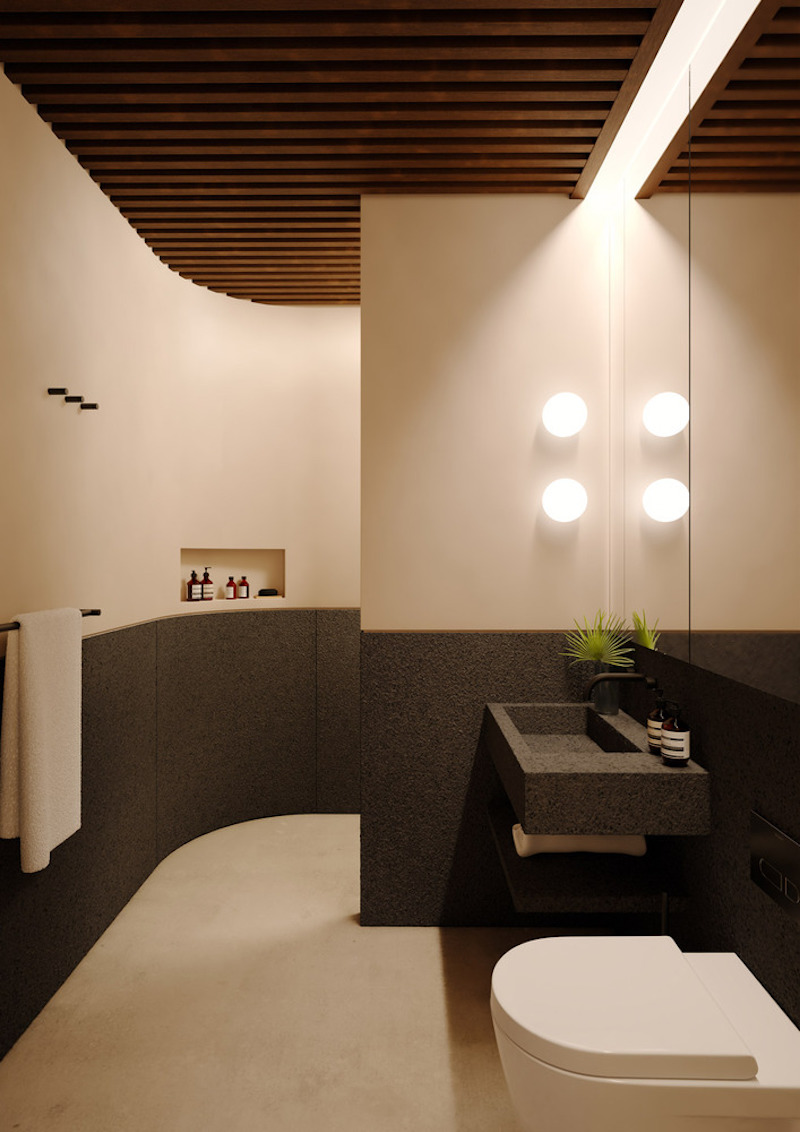
The rooftop palapa extends the meaning of a paradise on Earth, with a 360-degree panoramic view of the forest canopy and exquisite views of the tropical ecosystem teeming with wildlife.
The tastefully furnished and comfortable lounge, open kitchen, and dining space on the rooftop encourage residents to bond with each other while being at one with nature.
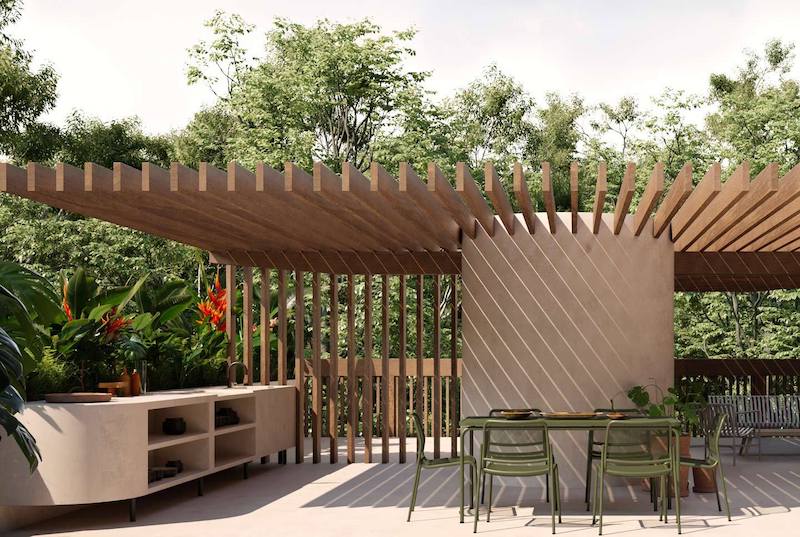
The K’in boutique with its eco-friendly materials, optimised footprint, earthy color palette, and passive design strategies, strikes the perfectly balanced note between contemporary architecture and sustainable concepts.
All images are taken from Holland Harvey Architects unless otherwise stated.
Interested for more amazing house designs? Check out our collection of house design articles now.



