On a compact site in Nha Trang City, Vietnam an old, generational house was renovated into a minimalistic wonder, by architect Do Nguyen Anh Quy, for his parents.
The most notable part of this house is that the compound wall of the main facade has been transformed into an architectural element.
Project: Minimalist House
Architect: Sun Concept
Location: Vietnam
Exterior Area:
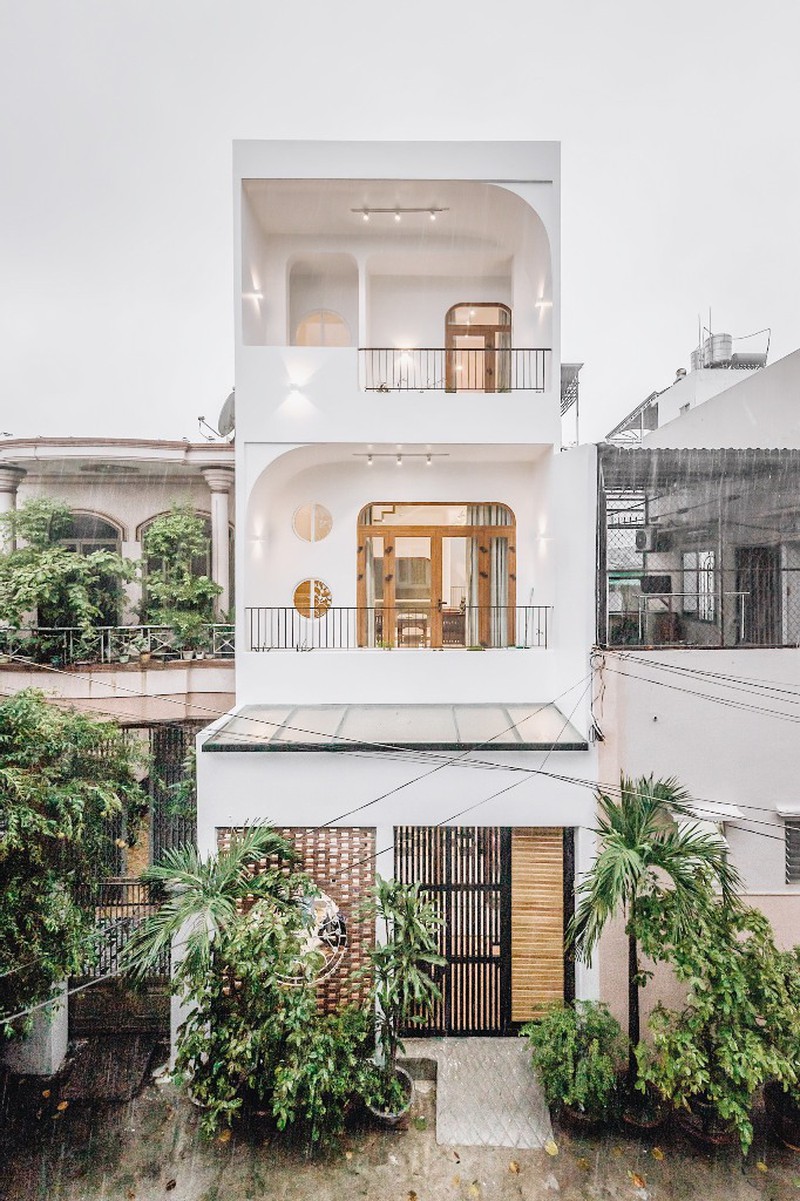
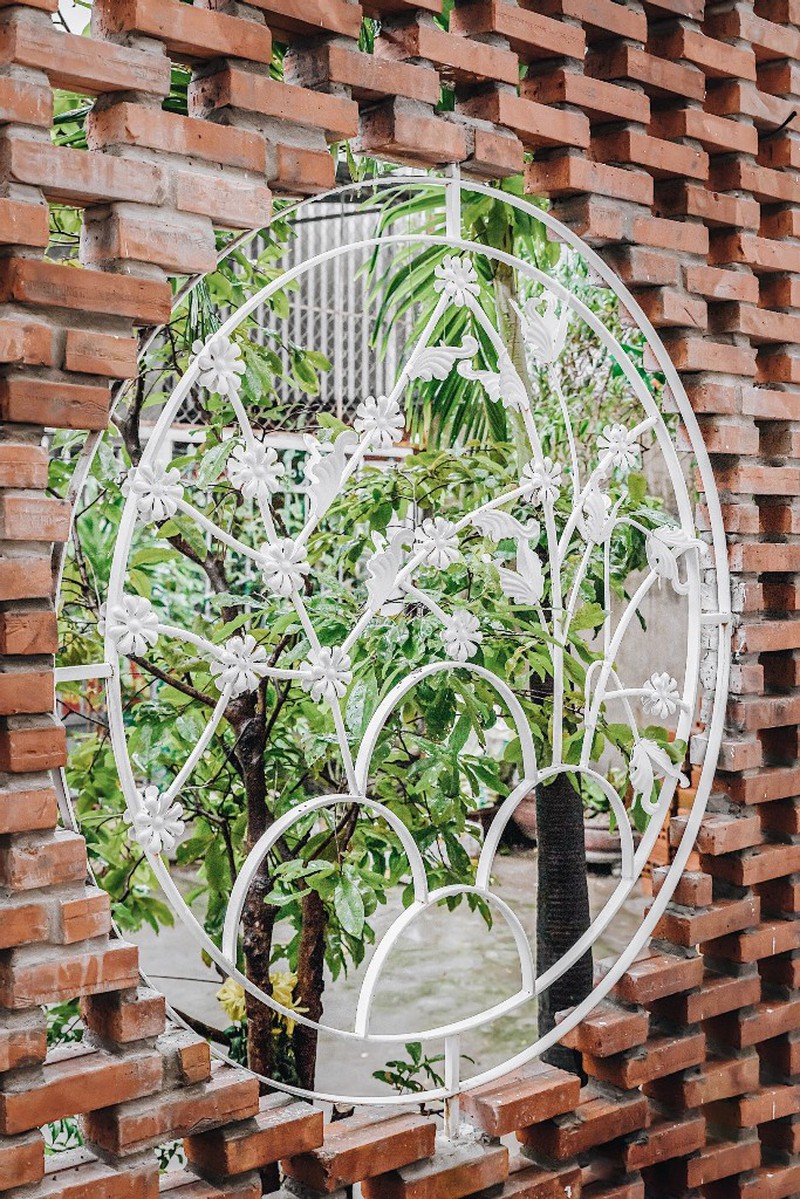
A portion of the wall has stylised bricks that facilitate ventilation, thus, keeping the house cool in Vietnam’s tropical climate.
In the middle of the bricks, a floral-inspired circular grill adds an aesthetic appeal to the small, front yard ecosystem of climbers.
Interior Area:
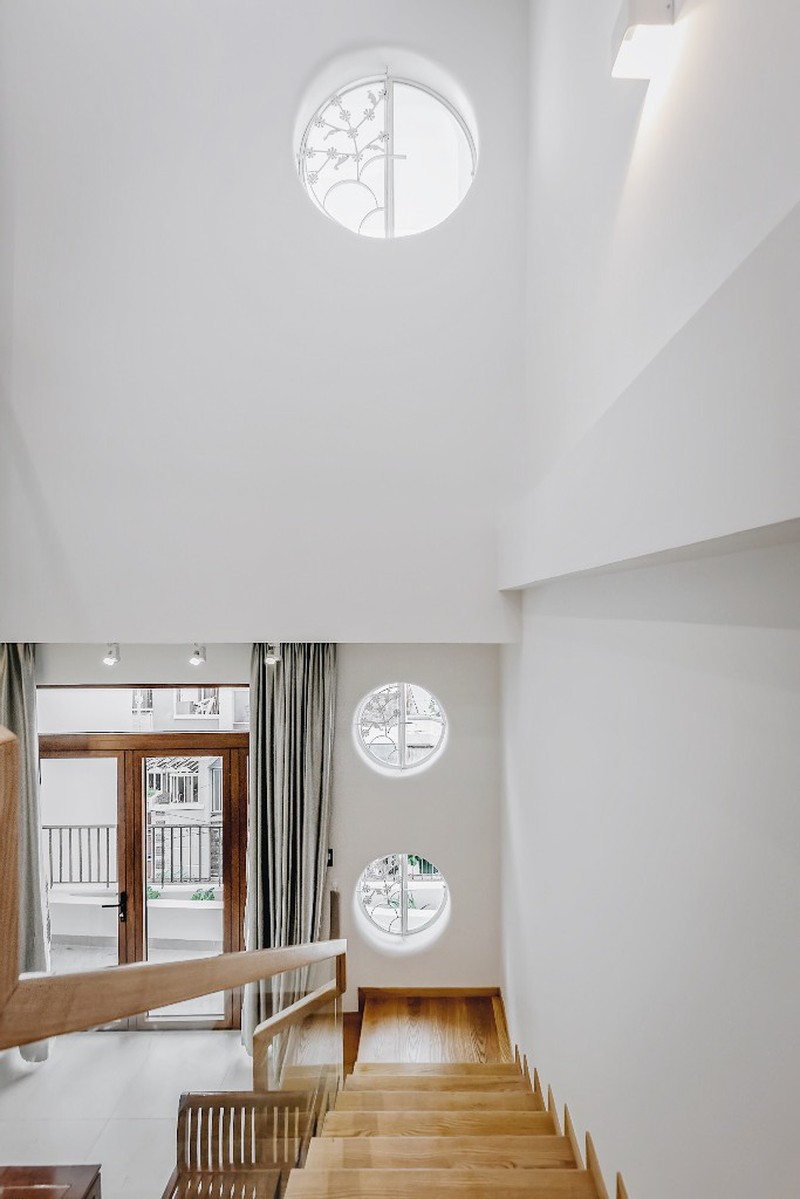
The same floral-inspired grill graces the facade of the house, where circular apertures punctuate the wall, bringing in ample light into the stairwell. The architect has also utilised some smooth curves, to accentuate the house’s beauty.
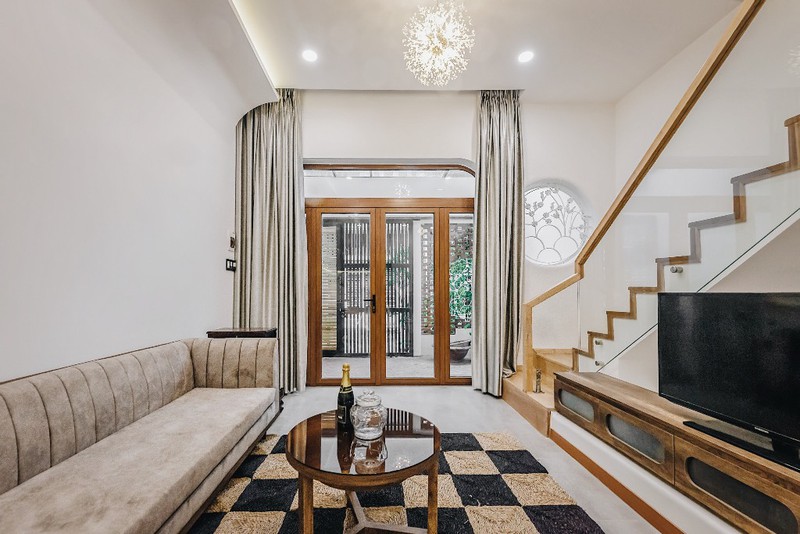
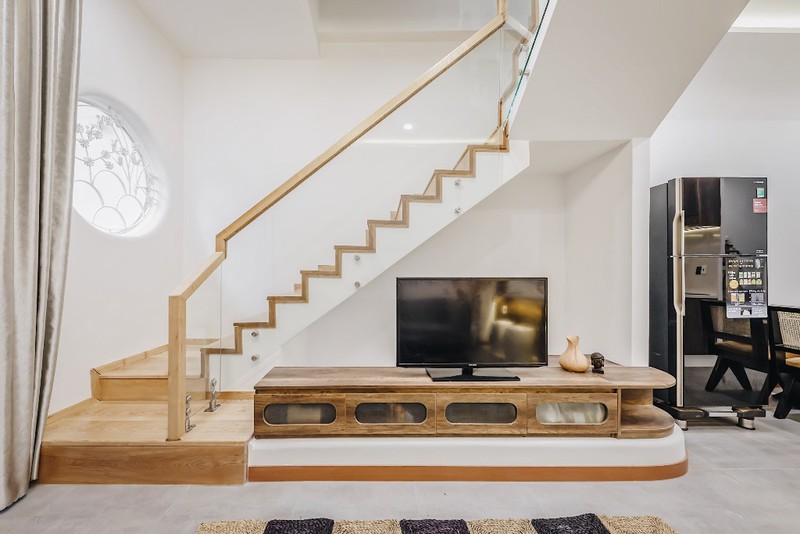
The ground floor comprises the living room, kitchen, dining area, and the parents’ bedroom. The living room has a strictly minimalist style, with a color palette of white that’s peppered with the light brown from the wooden furnishings.
Two skylights bring in natural light and air into the interior spaces but have been strategically crafted so that rainwater doesn’t enter the house.
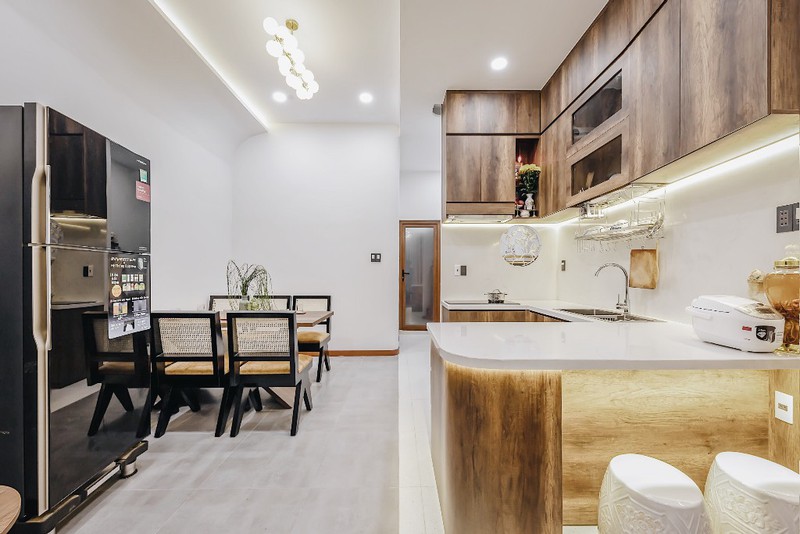
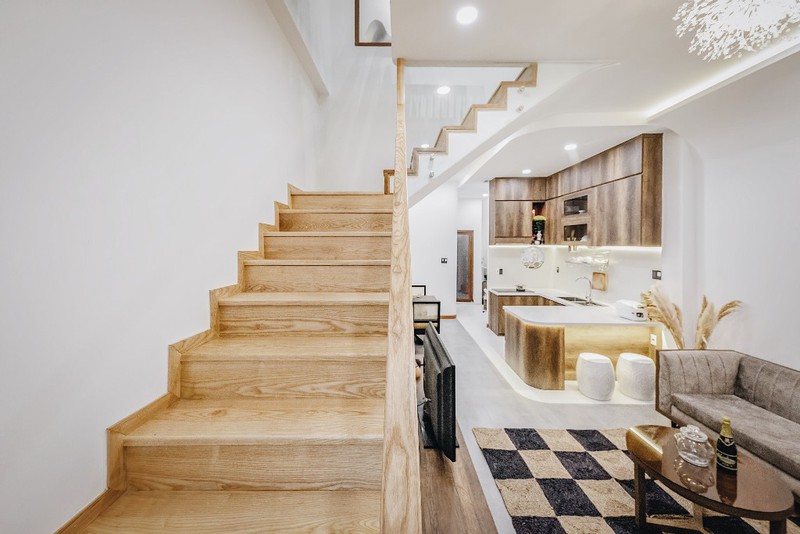
Natural materials like wood have been used throughout the house, which resonates strongly with the architect’s and his parents’ beliefs. The dining room has a warm, inviting ambiance courtesy of the antique wooden dining table and chairs, which are the cynosure of the room.
The white meshed back of the chair and the white kitchen countertops add a hint of subtle modernism to these spaces while letting the timeless beauty of wood shine through.
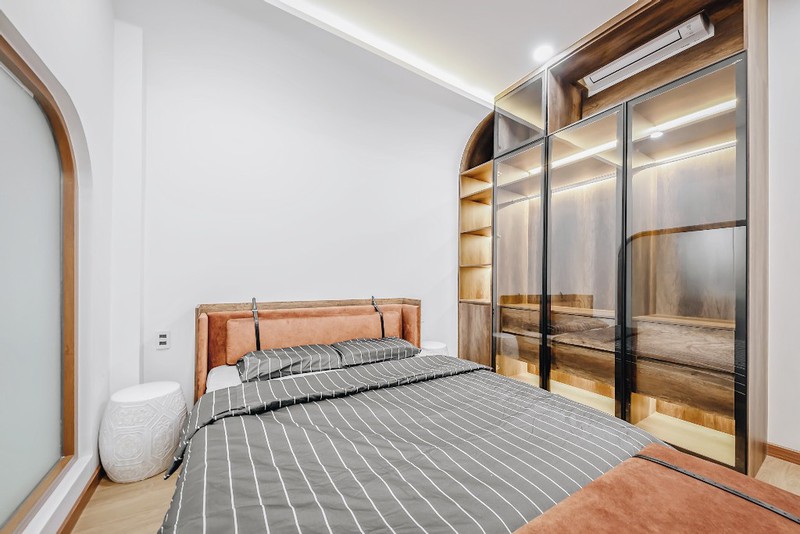
The bedroom on the ground and first floors follow the same interior design concept, except for the bed’s design. In the latter bedroom, the orange upholstery is the highlight of the space.
It is complemented by two porcelain pedestals above the headboard, instead of the conventional bedside table, to make optimum use of the space available.
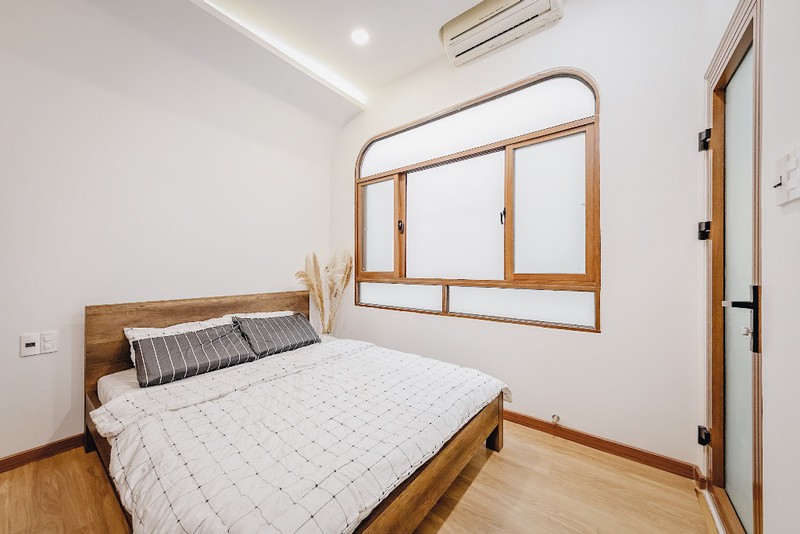
The third bedroom is primarily for guests and is distinctly different from the other two, but follows the same minimalist theme as the rest of the house.
It has predominantly white walls, with wooden accents around the frames of the fenestrations.
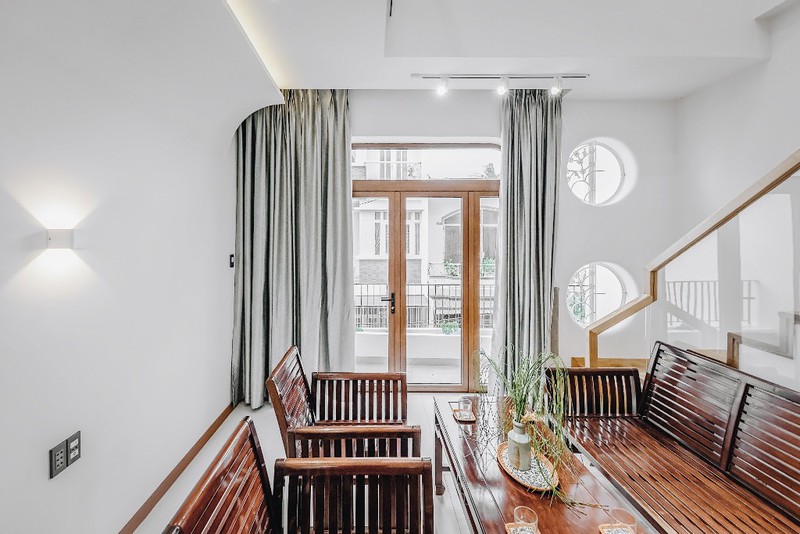
There’s also an informal living room on the first floor, which is occupied by a custom-made small table and wooden chairs. It was conceptualised as a place to unwind, where the parents could drink tea or have a cozy get-together every gathering session.
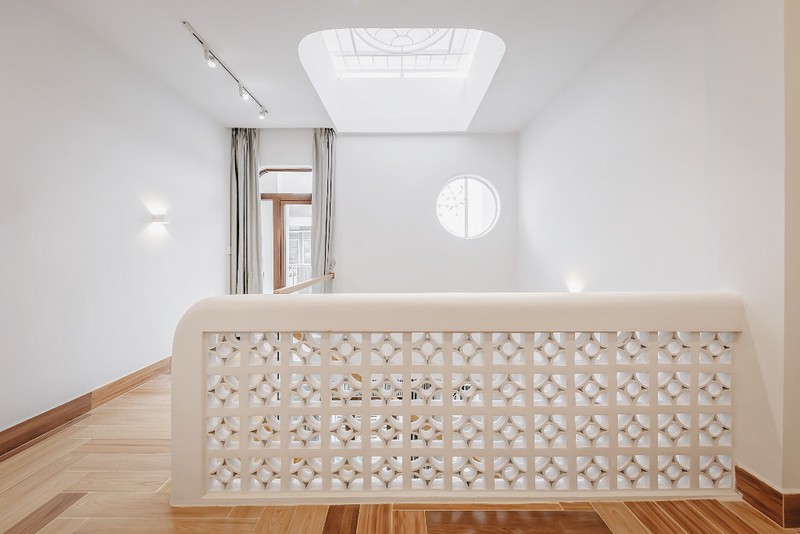
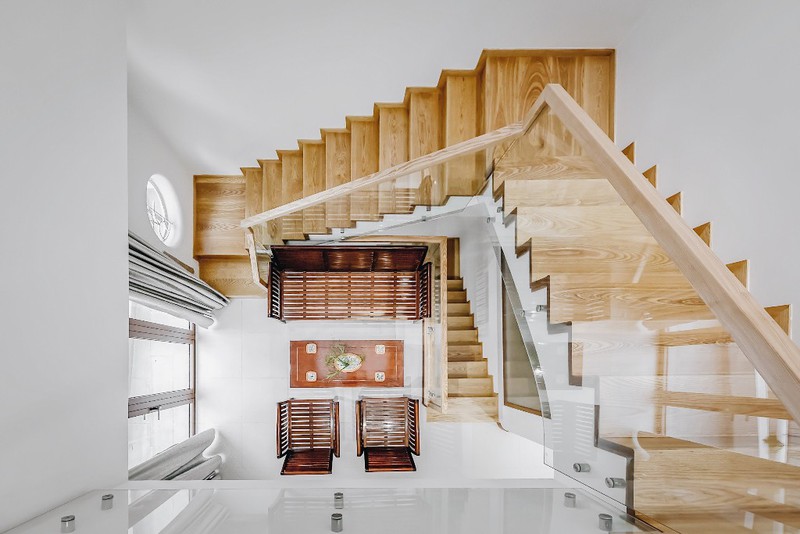
Beyond the informal living room is a spacious balcony that fills the space with air and light. A small garden can also be created here.
The third floor is a serene, light-filled space dedicated to a solemn worship room. It also has a typical Vietnamese-style altar.
Another spacious balcony on this floor creates the perfect spot to grow plants, or just read a book after a long day. The three-story perfectly encapsulates the concept of bringing nature into the house, while making optimum use of a small site.
All images are taken from by Sun Concept unless otherwise stated.
Interested in more amazing house designs? Check out our collection of house design articles now.



